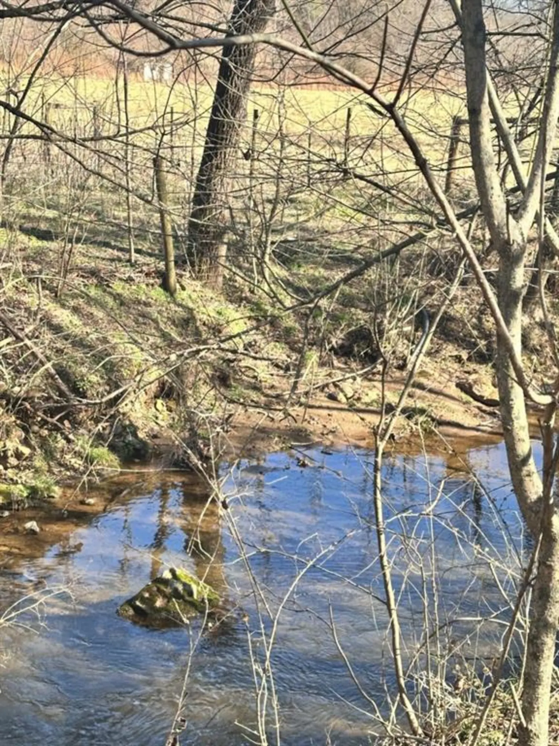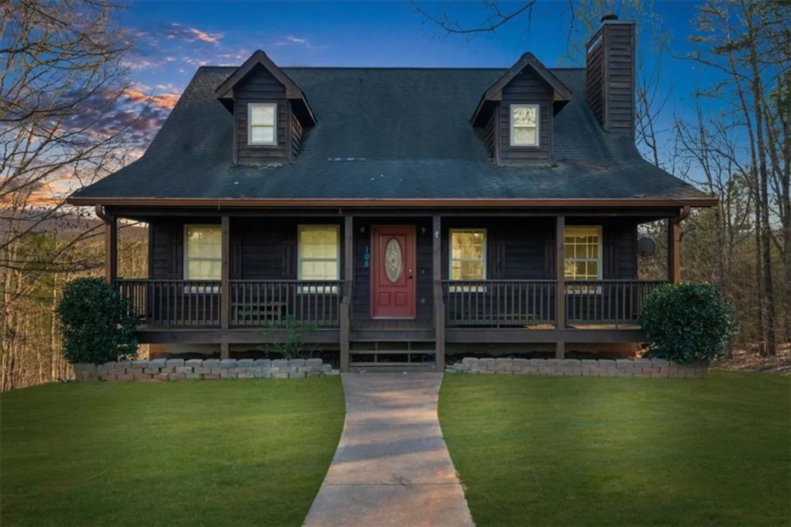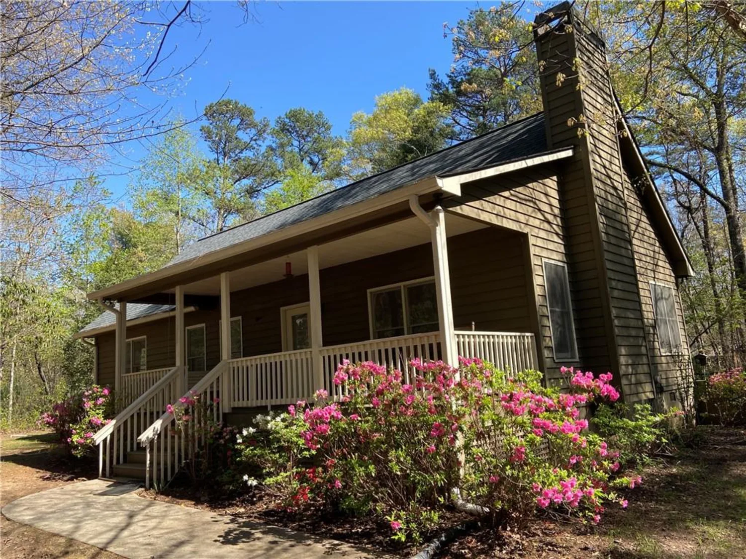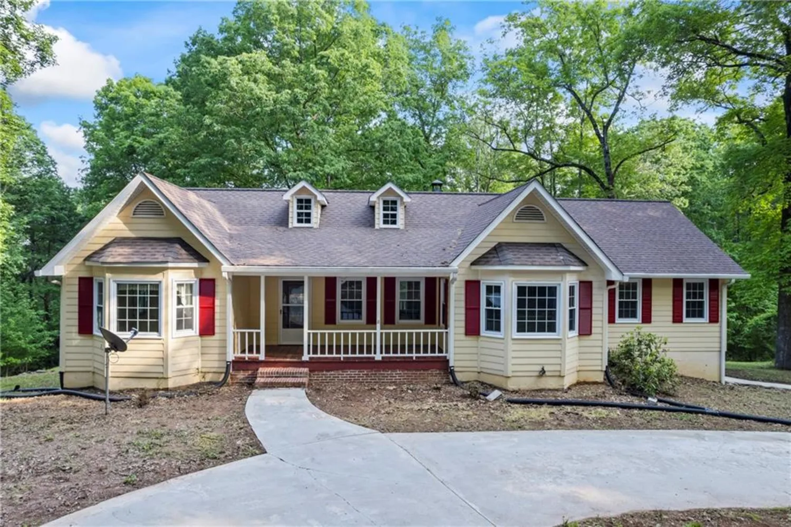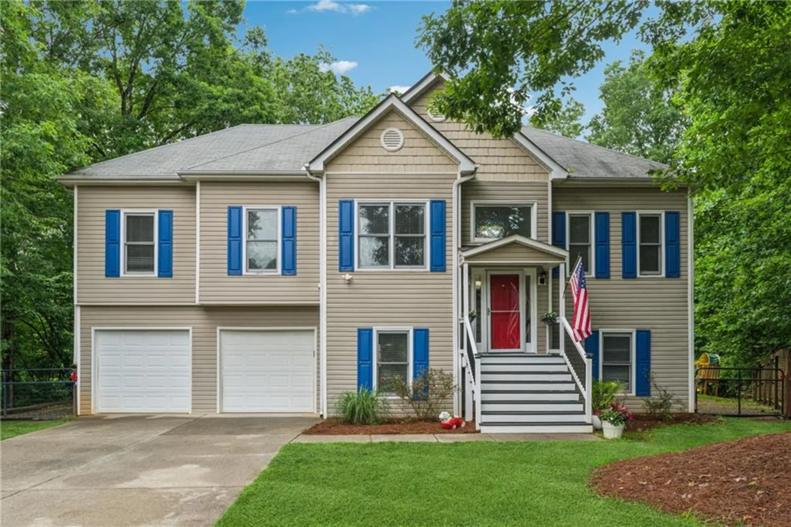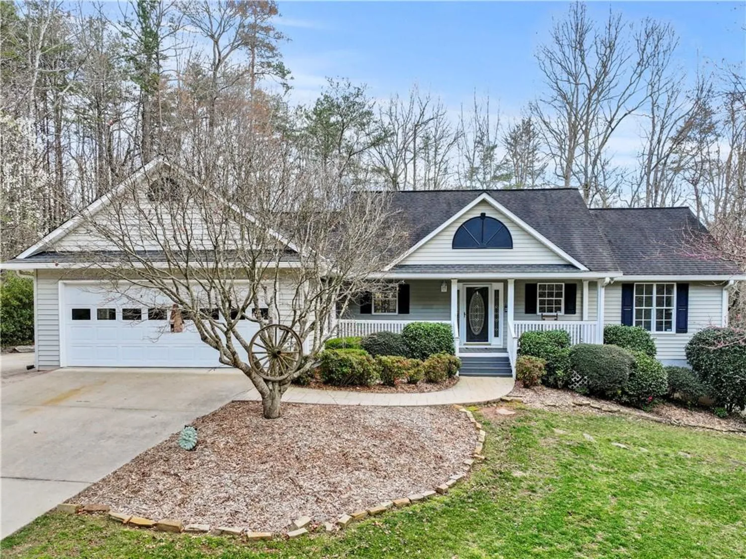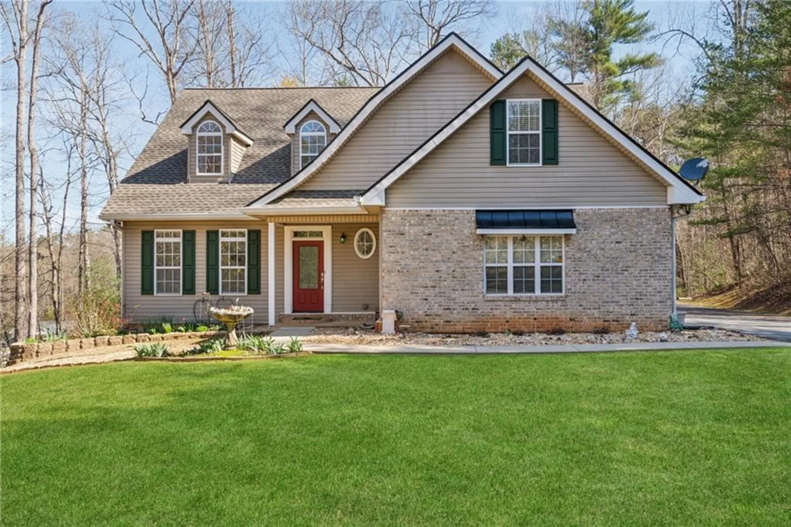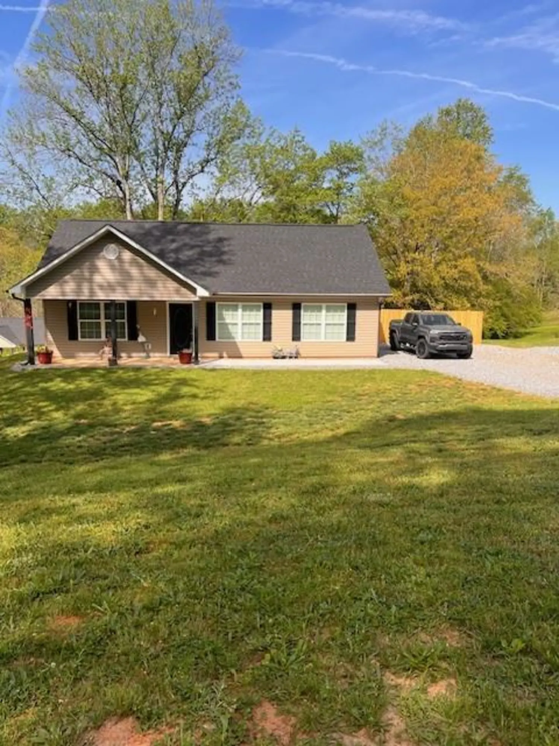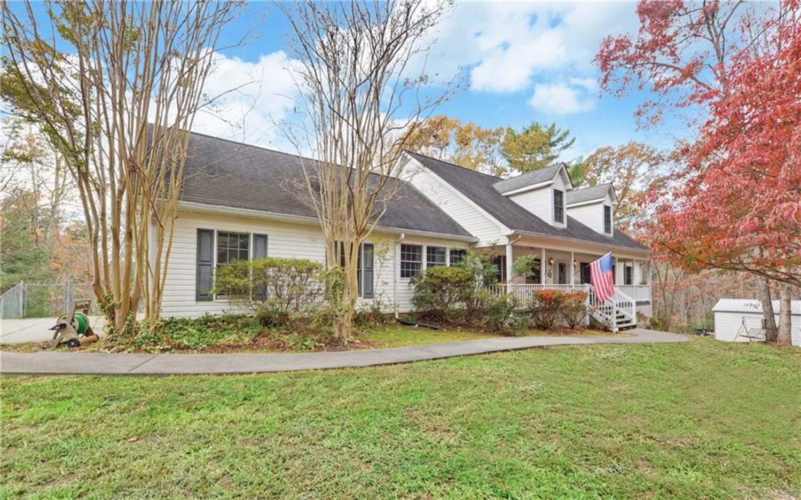320 harmony drive roadDahlonega, GA 30533
320 harmony drive roadDahlonega, GA 30533
Description
This brand-new construction home is nestled on a secluded 2.04-acre wooded lot in an exclusive 9-lot community with no HOA. Lot #7 offers a thoughtfully designed 3-bedroom, 2.5-bathroom, single-level open-concept layout with a split bedroom plan for added privacy. Featuring premium finishes throughout and many decorative selections remain available, this meticulously crafted home boasts custom-built cabinetry by a local cabinet maker, Hardi siding with board and batten accents, luxurious LVP flooring, and a stunning floating electric fireplace with a floor-to-ceiling shiplap surround. The modern kitchen is a chef’s dream, complete with sleek granite countertops, stainless steel appliances, walk-in food pantry and a gas stove. The owner’s suite is a private retreat, featuring soaring ceilings, a custom marble shower with a glass door, and abundant natural light. Additional highlights include a spacious 2-car front-entry garage with an opener, paved driveway, a dedicated laundry room with direct access to the owner’s suite, and a rear concrete patio perfect for grilling and outdoor entertaining. The covered front porch adds to the charm, while the level, usable yard provides plenty of space for kids and pets to roam. Conveniently located near Historic Dahlonega, the University of North Georgia campus, GA 400, and the new Northeast Georgia Hospital, this home offers both serenity and accessibility. Estimated completion date is June 30th, 2025.
Property Details for 320 Harmony Drive Road
- Subdivision ComplexNone
- Architectural StyleCraftsman, Ranch, Traditional
- ExteriorPrivate Yard, Rain Gutters, Other
- Num Of Garage Spaces2
- Parking FeaturesGarage, Garage Door Opener, Garage Faces Front, Kitchen Level, Level Driveway
- Property AttachedNo
- Waterfront FeaturesNone
LISTING UPDATED:
- StatusPending
- MLS #7547885
- Days on Site57
- MLS TypeResidential
- Year Built2025
- Lot Size2.04 Acres
- CountryLumpkin - GA
LISTING UPDATED:
- StatusPending
- MLS #7547885
- Days on Site57
- MLS TypeResidential
- Year Built2025
- Lot Size2.04 Acres
- CountryLumpkin - GA
Building Information for 320 Harmony Drive Road
- StoriesOne
- Year Built2025
- Lot Size2.0400 Acres
Payment Calculator
Term
Interest
Home Price
Down Payment
The Payment Calculator is for illustrative purposes only. Read More
Property Information for 320 Harmony Drive Road
Summary
Location and General Information
- Community Features: None
- Directions: GPS Friendly. If entering from Leonard Pruitt take the second drive on the left, follow directional signs.
- View: Mountain(s), Rural, Trees/Woods
- Coordinates: 34.571925,-83.946306
School Information
- Elementary School: Lumpkin - Other
- Middle School: Lumpkin County
- High School: Lumpkin County
Taxes and HOA Information
- Tax Year: 2025
- Tax Legal Description: Lot #7 of Leonard Pruitt Development
- Tax Lot: 7
Virtual Tour
- Virtual Tour Link PP: https://www.propertypanorama.com/320-Harmony-Drive-Road-Dahlonega-GA-30533/unbranded
Parking
- Open Parking: Yes
Interior and Exterior Features
Interior Features
- Cooling: Ceiling Fan(s), Central Air
- Heating: Electric, Heat Pump
- Appliances: Dishwasher, Electric Water Heater, Gas Range, Microwave, Refrigerator
- Basement: None
- Fireplace Features: Electric, Family Room
- Flooring: Carpet, Hardwood, Laminate, Luxury Vinyl
- Interior Features: Cathedral Ceiling(s), Disappearing Attic Stairs, Double Vanity, Entrance Foyer, High Ceilings 9 ft Main, High Speed Internet, His and Hers Closets, Low Flow Plumbing Fixtures, Vaulted Ceiling(s), Walk-In Closet(s), Other
- Levels/Stories: One
- Other Equipment: None
- Window Features: Double Pane Windows, Insulated Windows
- Kitchen Features: Cabinets White, Kitchen Island, Pantry Walk-In, Stone Counters, View to Family Room
- Master Bathroom Features: Double Vanity, Shower Only, Other
- Foundation: Slab
- Main Bedrooms: 3
- Total Half Baths: 1
- Bathrooms Total Integer: 3
- Main Full Baths: 2
- Bathrooms Total Decimal: 2
Exterior Features
- Accessibility Features: Accessible Doors, Accessible Electrical and Environmental Controls, Accessible Entrance
- Construction Materials: Fiber Cement, HardiPlank Type
- Fencing: None
- Horse Amenities: None
- Patio And Porch Features: Front Porch, Patio
- Pool Features: None
- Road Surface Type: Asphalt, Gravel
- Roof Type: Ridge Vents, Shingle
- Security Features: Carbon Monoxide Detector(s), Smoke Detector(s)
- Spa Features: None
- Laundry Features: Laundry Room, Main Level
- Pool Private: No
- Road Frontage Type: County Road
- Other Structures: None
Property
Utilities
- Sewer: Septic Tank
- Utilities: Electricity Available, Phone Available, Underground Utilities, Water Available
- Water Source: Private
- Electric: 110 Volts, 220 Volts
Property and Assessments
- Home Warranty: Yes
- Property Condition: New Construction
Green Features
- Green Energy Efficient: None
- Green Energy Generation: None
Lot Information
- Common Walls: No Common Walls
- Lot Features: Back Yard, Front Yard, Level, Private, Sloped, Wooded
- Waterfront Footage: None
Rental
Rent Information
- Land Lease: No
- Occupant Types: Vacant
Public Records for 320 Harmony Drive Road
Tax Record
- 2025$0.00 ($0.00 / month)
Home Facts
- Beds3
- Baths2
- Total Finished SqFt1,895 SqFt
- StoriesOne
- Lot Size2.0400 Acres
- StyleSingle Family Residence
- Year Built2025
- CountyLumpkin - GA
- Fireplaces1




