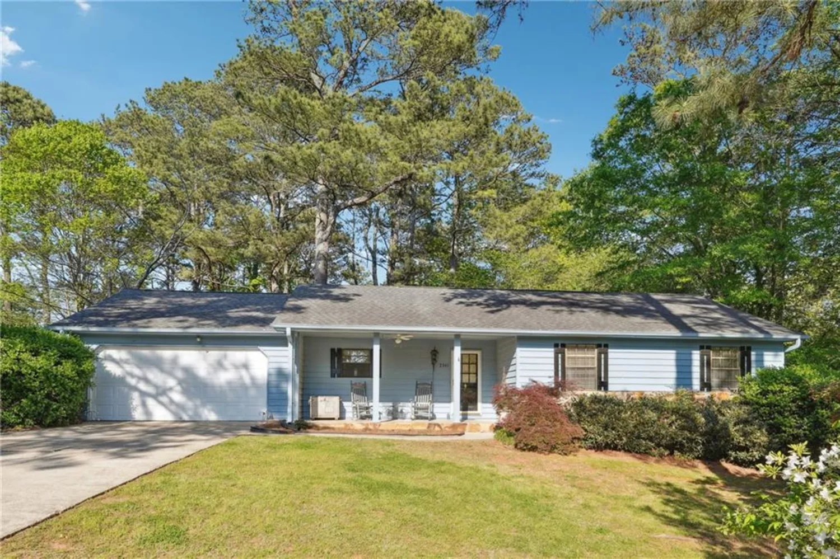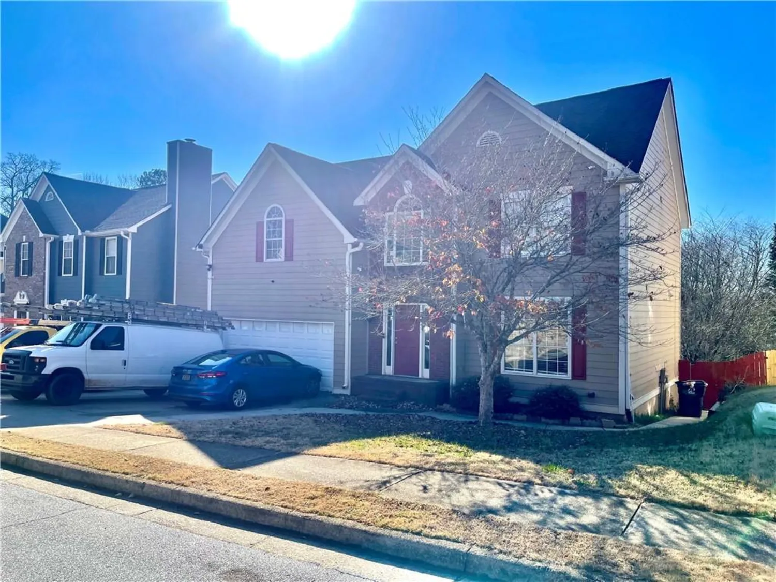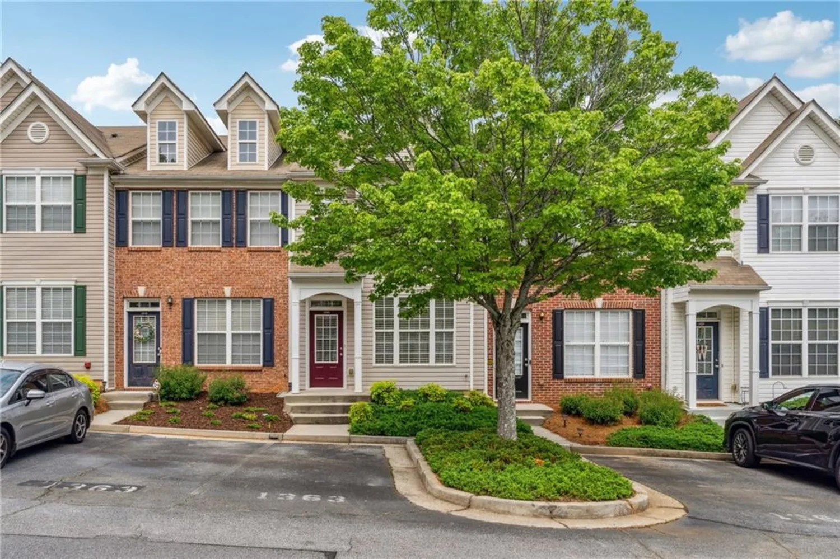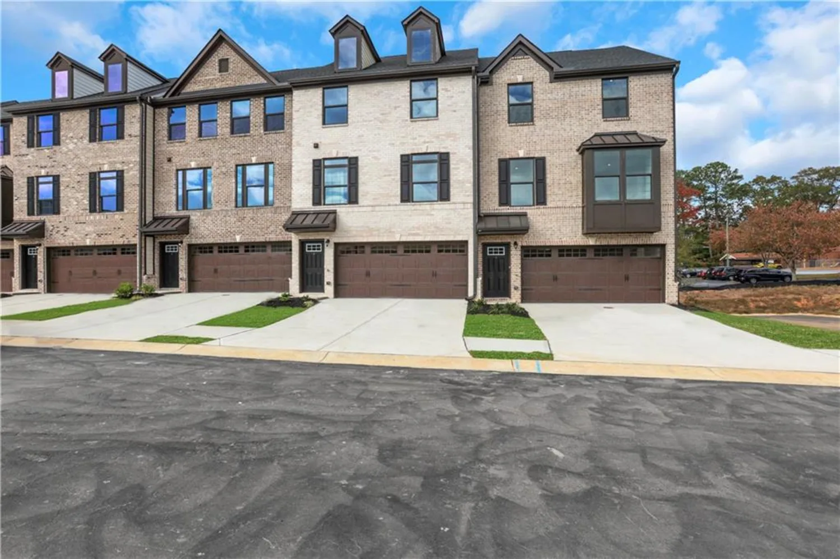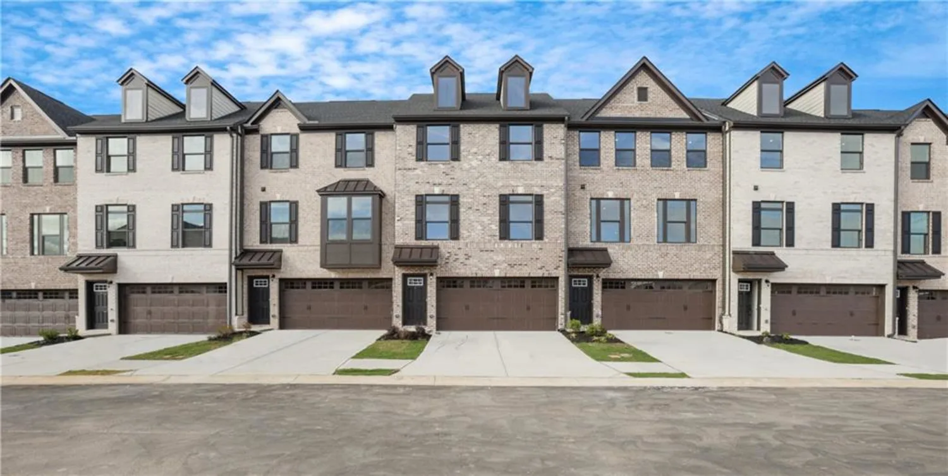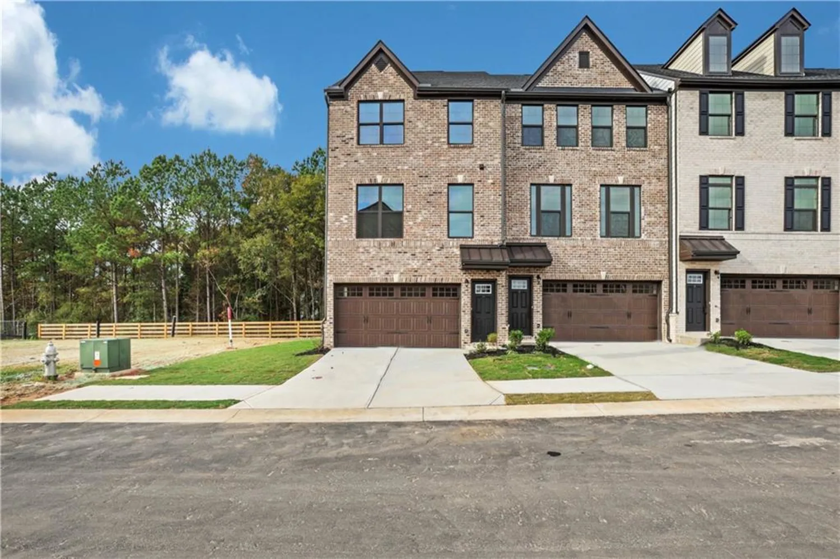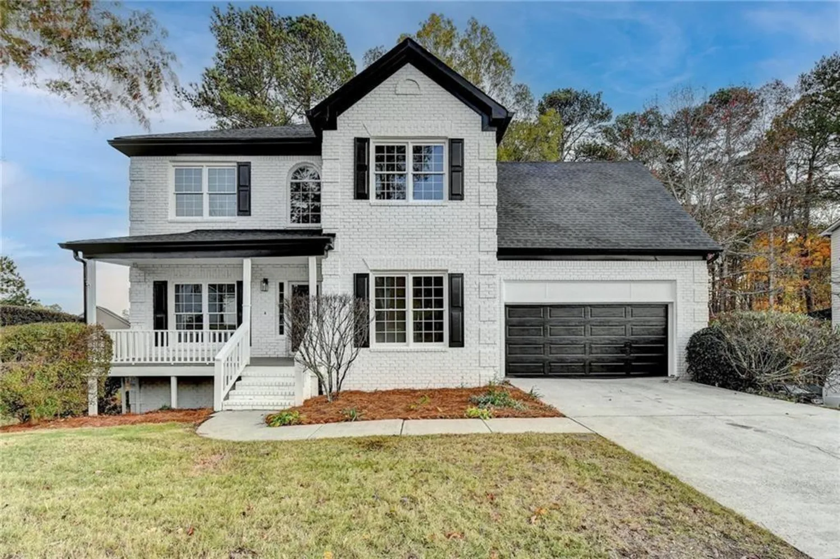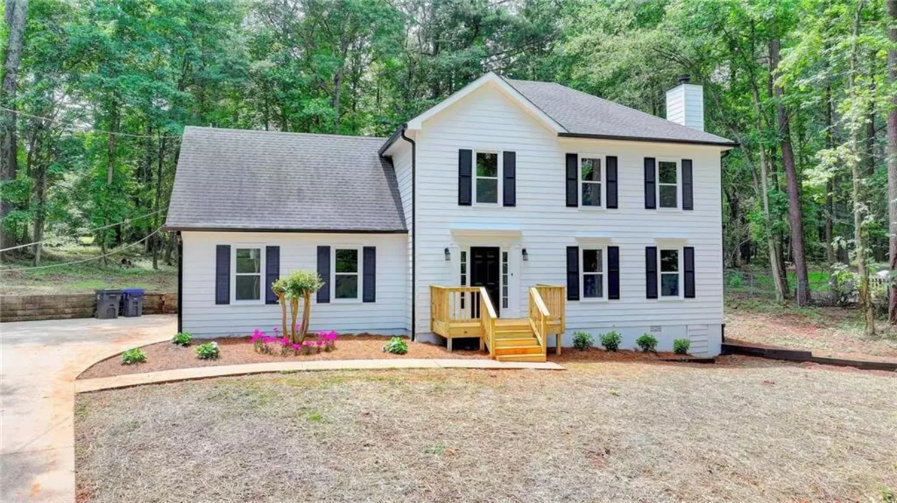779 harvest brook driveLawrenceville, GA 30043
779 harvest brook driveLawrenceville, GA 30043
Description
This is a Must See Ranch Home in Lawrenceville with 5 bedrooms and 2 full baths on the main floor. This home has a split floor plan giving the owners a private space setting in their bedroom, 3 more nice-sized secondary bedrooms on the main floor and extra bedroom upstairs that could be used as guest room, children's playroom, office, storage or more. This beautiful home has hardwood floors through the whole house, large family room with lots of light, huge kitchen with lots of countertop and cabinet space including pantry and dinning room. Extra large patio space for entertaining or just relaxing outside and feeling the four seasons.The Kensington Creek community has a pool, tennis courts, sidewalks and street lights, playground. Close to shopping and 316 and easy access to Mall of Georgia.
Property Details for 779 Harvest Brook Drive
- Subdivision ComplexKensington Creek
- Architectural StyleTraditional
- ExteriorPrivate Entrance, Private Yard
- Num Of Garage Spaces2
- Parking FeaturesGarage, Garage Faces Front
- Property AttachedNo
- Waterfront FeaturesNone
LISTING UPDATED:
- StatusPending
- MLS #7547787
- Days on Site43
- Taxes$2,446 / year
- HOA Fees$600 / year
- MLS TypeResidential
- Year Built2006
- Lot Size0.15 Acres
- CountryGwinnett - GA
Location
Listing Courtesy of Keller Williams Realty Atlanta Partners - Amanda Cuccia Ortiz
LISTING UPDATED:
- StatusPending
- MLS #7547787
- Days on Site43
- Taxes$2,446 / year
- HOA Fees$600 / year
- MLS TypeResidential
- Year Built2006
- Lot Size0.15 Acres
- CountryGwinnett - GA
Building Information for 779 Harvest Brook Drive
- StoriesOne and One Half
- Year Built2006
- Lot Size0.1500 Acres
Payment Calculator
Term
Interest
Home Price
Down Payment
The Payment Calculator is for illustrative purposes only. Read More
Property Information for 779 Harvest Brook Drive
Summary
Location and General Information
- Community Features: Homeowners Assoc, Playground, Pool, Sidewalks, Street Lights, Tennis Court(s)
- Directions: Please use GPS!!
- View: Other
- Coordinates: 34.011386,-83.941767
School Information
- Elementary School: Dyer
- Middle School: Twin Rivers
- High School: Mountain View
Taxes and HOA Information
- Parcel Number: R7023 308
- Tax Year: 2024
- Tax Legal Description: L203 BA KENSINGTON CREEK #1
Virtual Tour
Parking
- Open Parking: No
Interior and Exterior Features
Interior Features
- Cooling: Ceiling Fan(s), Central Air
- Heating: Forced Air, Natural Gas
- Appliances: Dishwasher, Disposal, Dryer, Gas Oven, Gas Range, Microwave, Washer
- Basement: None
- Fireplace Features: Family Room, Gas Log
- Flooring: Carpet, Ceramic Tile, Hardwood
- Interior Features: Disappearing Attic Stairs, Entrance Foyer, High Ceilings 9 ft Main
- Levels/Stories: One and One Half
- Other Equipment: None
- Window Features: None
- Kitchen Features: Cabinets Stain, Pantry, Stone Counters, View to Family Room
- Master Bathroom Features: Separate Tub/Shower
- Foundation: Slab
- Main Bedrooms: 4
- Bathrooms Total Integer: 2
- Main Full Baths: 2
- Bathrooms Total Decimal: 2
Exterior Features
- Accessibility Features: None
- Construction Materials: Brick Front
- Fencing: None
- Horse Amenities: None
- Patio And Porch Features: Covered
- Pool Features: None
- Road Surface Type: Paved
- Roof Type: Composition
- Security Features: Smoke Detector(s)
- Spa Features: None
- Laundry Features: Laundry Room, Main Level
- Pool Private: No
- Road Frontage Type: None
- Other Structures: None
Property
Utilities
- Sewer: Public Sewer
- Utilities: Cable Available, Electricity Available, Natural Gas Available
- Water Source: Public
- Electric: 110 Volts
Property and Assessments
- Home Warranty: No
- Property Condition: Resale
Green Features
- Green Energy Efficient: None
- Green Energy Generation: None
Lot Information
- Common Walls: No Common Walls
- Lot Features: Back Yard, Cul-De-Sac, Front Yard, Landscaped
- Waterfront Footage: None
Rental
Rent Information
- Land Lease: No
- Occupant Types: Owner
Public Records for 779 Harvest Brook Drive
Tax Record
- 2024$2,446.00 ($203.83 / month)
Home Facts
- Beds5
- Baths2
- Total Finished SqFt2,056 SqFt
- StoriesOne and One Half
- Lot Size0.1500 Acres
- StyleSingle Family Residence
- Year Built2006
- APNR7023 308
- CountyGwinnett - GA
- Fireplaces1





