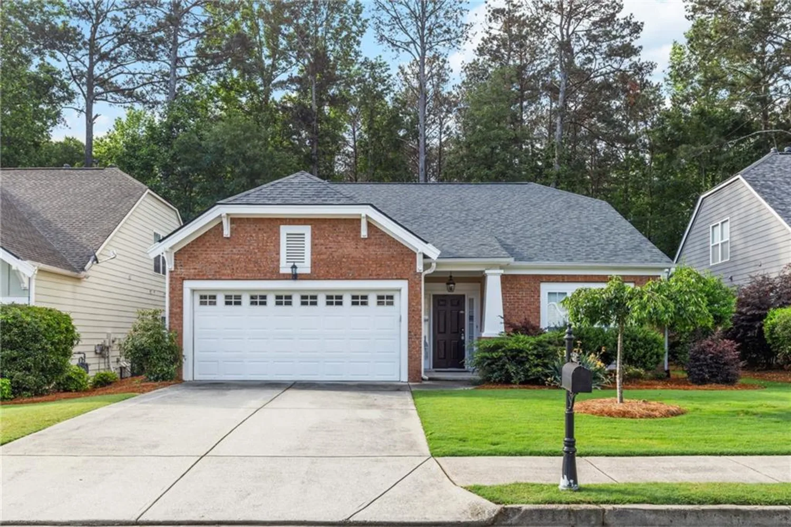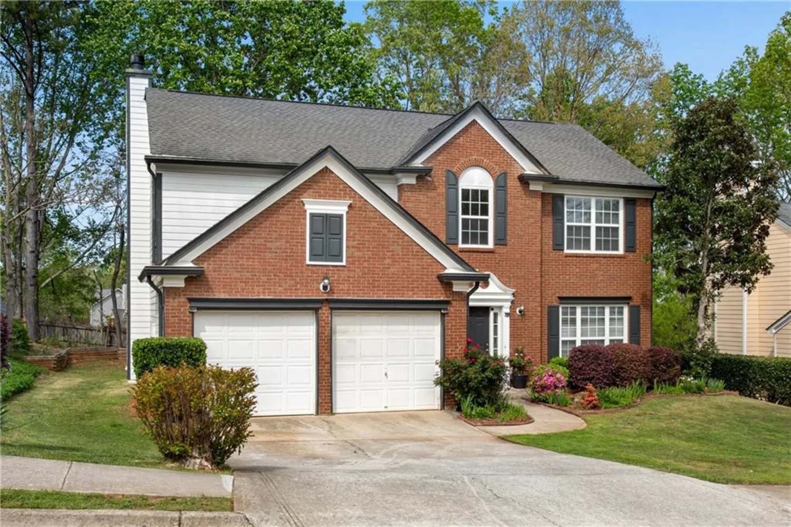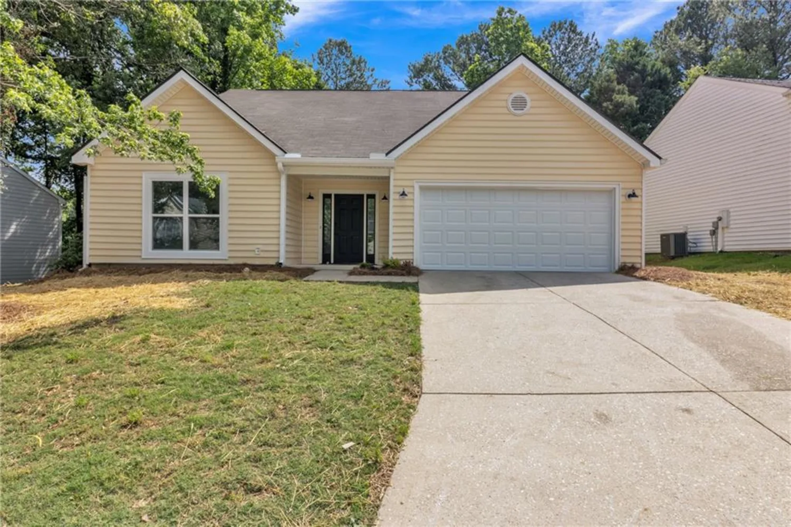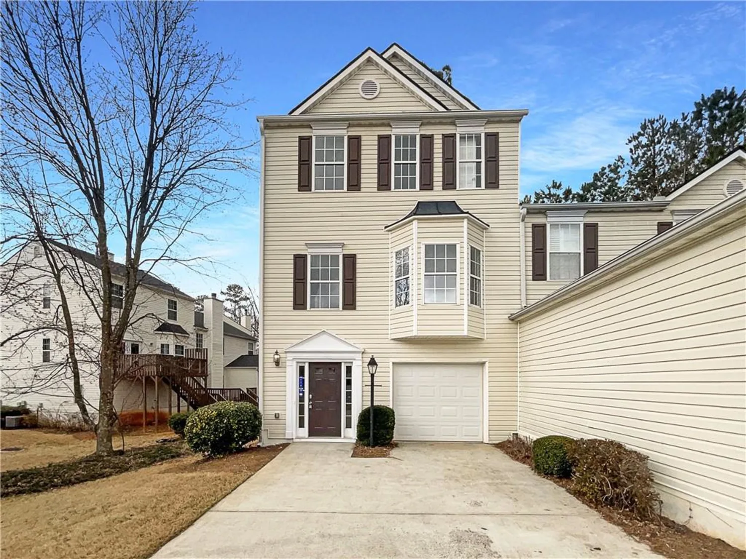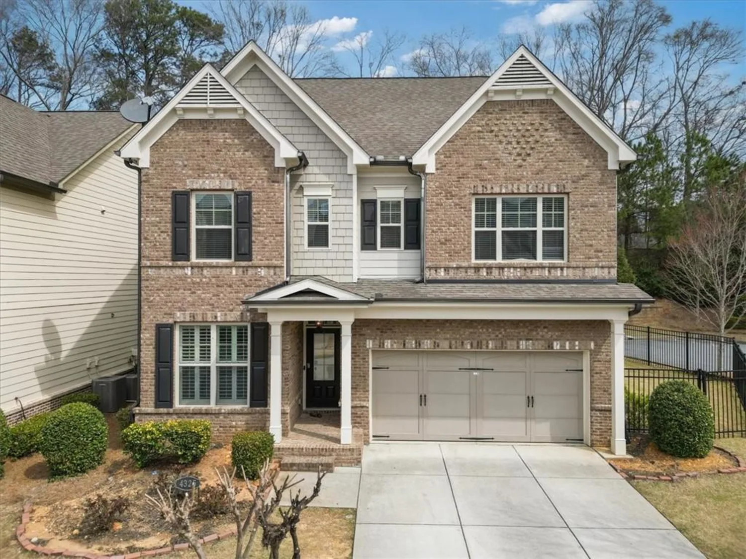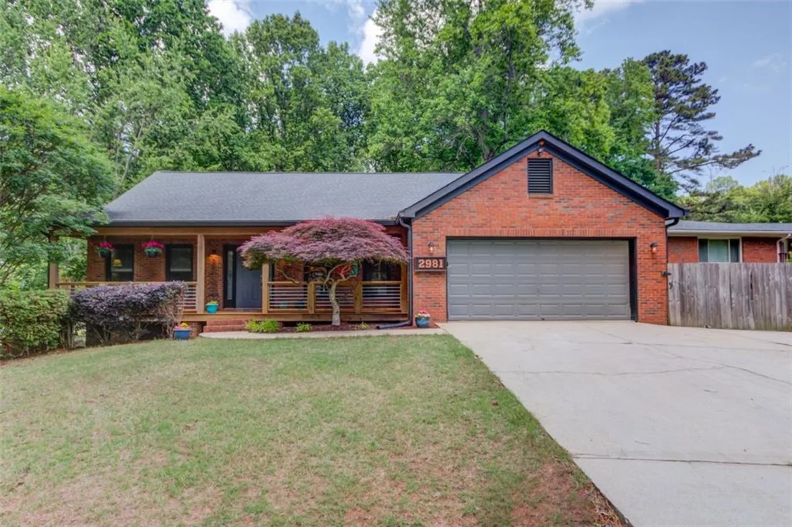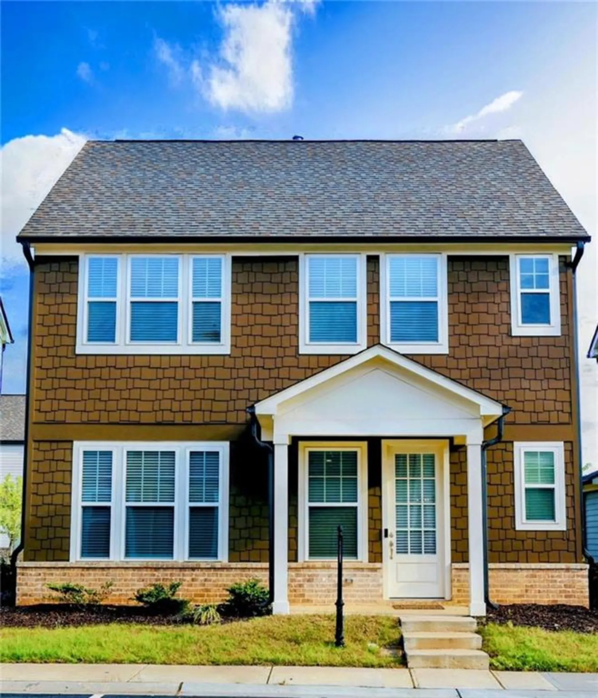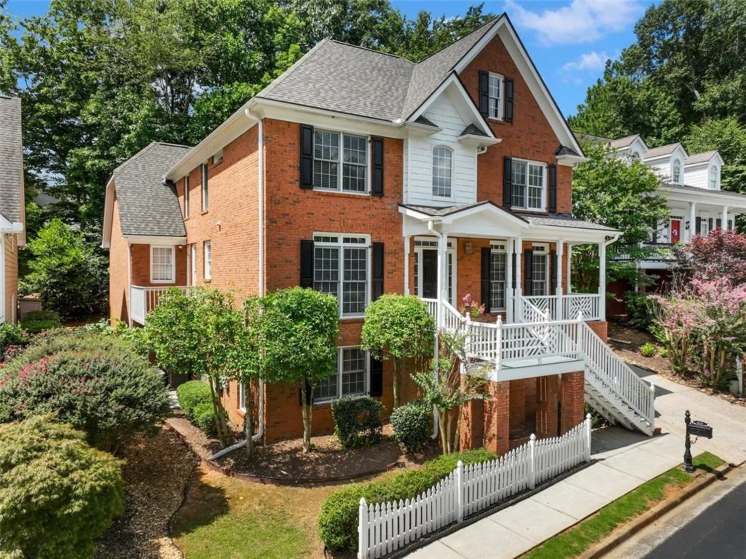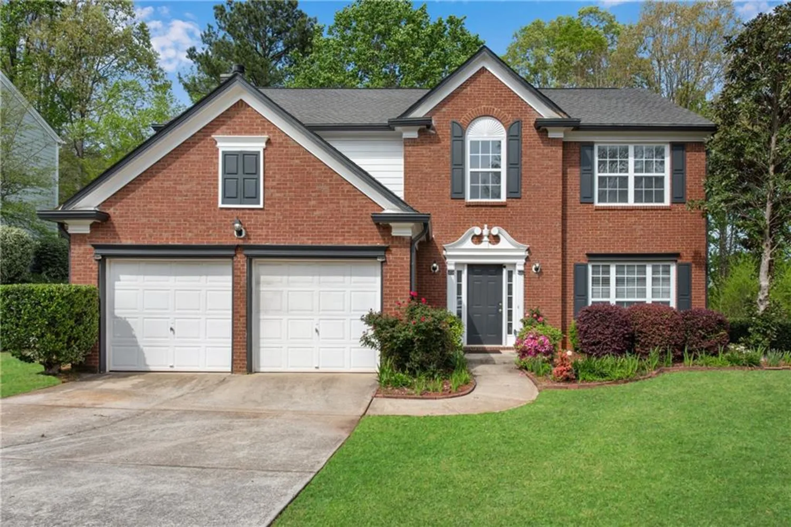2735 peachtree walkDuluth, GA 30096
2735 peachtree walkDuluth, GA 30096
Description
Welcome to your new home in the highly desirable Peachtree Walk community! As you step inside, you'll be greeted by a spacious, open-concept Great Room with a striking stone fireplace, vaulted ceilings, and an abundance of natural light. The hardwood floors add warmth and elegance, and there’s ample space to entertain, with a dining area perfect for hosting guests. The updated kitchen features a cozy breakfast nook and flows seamlessly to the rear deck, ideal for outdoor meals and relaxation. The lower level offers a private bedroom and full bathroom, making it perfect for guests or as an in-law suite. It also opens to a lower deck, providing even more space for entertaining. Upstairs, you’ll find a generous primary suite along with two additional bedrooms that share a beautifully renovated hall bath. Recent updates throughout the home include new granite slab countertops in the kitchen (installed in February 2022), and brand-new washer, dryer, and refrigerator (added in October 2022). The home has also seen improvements to its electrical system, including an updated fuse box and house wiring check, along with new lighting fixtures. In addition, all windows (Pella) and slider doors were replaced in November 2022, enhancing both the home’s energy efficiency and curb appeal. A new dryer vent system was installed in April 2023, and the septic tank was replaced in 2022 and pumped in March 2024, offering peace of mind for years to come. Conveniently located near top-rated Gwinnett County schools, shopping, dining, and just a short drive to Downtown Duluth, this well-maintained home offers the perfect balance of comfort, style, and a prime location.
Property Details for 2735 Peachtree Walk
- Subdivision ComplexPeachtree Walk
- Architectural StyleContemporary, Other
- ExteriorPrivate Entrance
- Num Of Garage Spaces2
- Parking FeaturesAttached, Driveway, Garage, Level Driveway, RV Access/Parking
- Property AttachedNo
- Waterfront FeaturesNone
LISTING UPDATED:
- StatusPending
- MLS #7547773
- Days on Site7
- Taxes$3,819 / year
- MLS TypeResidential
- Year Built1984
- Lot Size0.59 Acres
- CountryGwinnett - GA
LISTING UPDATED:
- StatusPending
- MLS #7547773
- Days on Site7
- Taxes$3,819 / year
- MLS TypeResidential
- Year Built1984
- Lot Size0.59 Acres
- CountryGwinnett - GA
Building Information for 2735 Peachtree Walk
- StoriesMulti/Split
- Year Built1984
- Lot Size0.5900 Acres
Payment Calculator
Term
Interest
Home Price
Down Payment
The Payment Calculator is for illustrative purposes only. Read More
Property Information for 2735 Peachtree Walk
Summary
Location and General Information
- Community Features: None
- Directions: 85 N - exit Hwy 120 toward Duluth. Rt on Bunten, then left on Old P'tree. Left into Peachtree Walk.
- View: Trees/Woods
- Coordinates: 34.004916,-84.129563
School Information
- Elementary School: Mason
- Middle School: Hull
- High School: Peachtree Ridge
Taxes and HOA Information
- Parcel Number: R7202 209
- Tax Year: 2023
- Tax Legal Description: Deed book and Page 60216-622
Virtual Tour
- Virtual Tour Link PP: https://www.propertypanorama.com/2735-Peachtree-Walk-Duluth-GA-30096/unbranded
Parking
- Open Parking: Yes
Interior and Exterior Features
Interior Features
- Cooling: Ceiling Fan(s), Central Air
- Heating: Central, Forced Air
- Appliances: Dishwasher, Electric Cooktop, Electric Oven, Electric Range, Range Hood, Refrigerator
- Basement: Crawl Space
- Fireplace Features: Family Room
- Flooring: Carpet, Ceramic Tile, Hardwood
- Interior Features: Double Vanity, High Ceilings 9 ft Upper, Walk-In Closet(s)
- Levels/Stories: Multi/Split
- Other Equipment: None
- Window Features: Double Pane Windows
- Kitchen Features: Breakfast Room, Cabinets Stain, Pantry
- Master Bathroom Features: Separate Tub/Shower
- Foundation: Slab
- Main Bedrooms: 1
- Bathrooms Total Integer: 3
- Main Full Baths: 1
- Bathrooms Total Decimal: 3
Exterior Features
- Accessibility Features: None
- Construction Materials: Frame
- Fencing: None
- Horse Amenities: None
- Patio And Porch Features: Deck
- Pool Features: None
- Road Surface Type: Paved
- Roof Type: Composition
- Security Features: None
- Spa Features: None
- Laundry Features: Lower Level
- Pool Private: No
- Road Frontage Type: None
- Other Structures: None
Property
Utilities
- Sewer: Septic Tank
- Utilities: Cable Available, Electricity Available, Sewer Available, Water Available
- Water Source: Public
- Electric: 110 Volts
Property and Assessments
- Home Warranty: No
- Property Condition: Resale
Green Features
- Green Energy Efficient: None
- Green Energy Generation: None
Lot Information
- Above Grade Finished Area: 2502
- Common Walls: No Common Walls
- Lot Features: Front Yard, Landscaped, Level, Private
- Waterfront Footage: None
Rental
Rent Information
- Land Lease: No
- Occupant Types: Owner
Public Records for 2735 Peachtree Walk
Tax Record
- 2023$3,819.00 ($318.25 / month)
Home Facts
- Beds4
- Baths3
- Total Finished SqFt3,336 SqFt
- Above Grade Finished2,502 SqFt
- Below Grade Finished834 SqFt
- StoriesMulti/Split
- Lot Size0.5900 Acres
- StyleSingle Family Residence
- Year Built1984
- APNR7202 209
- CountyGwinnett - GA
- Fireplaces1




