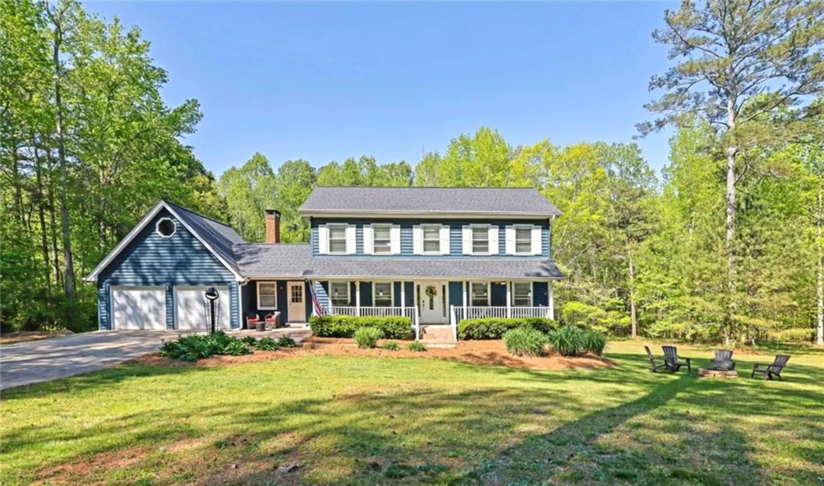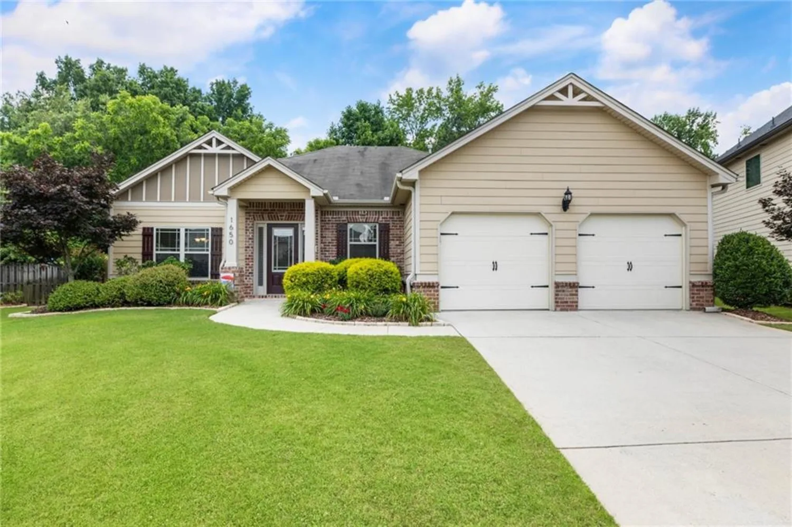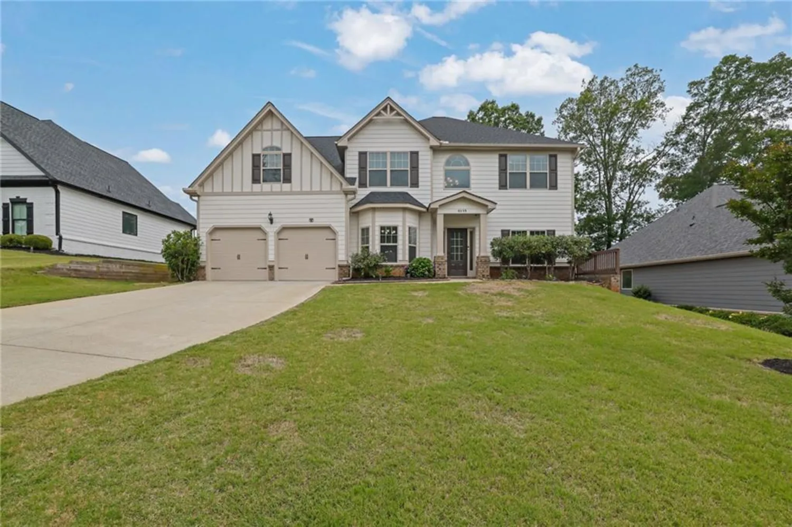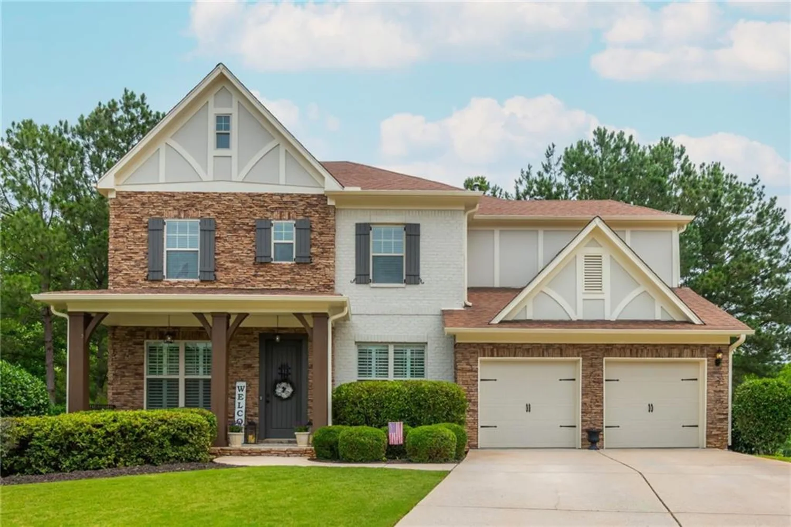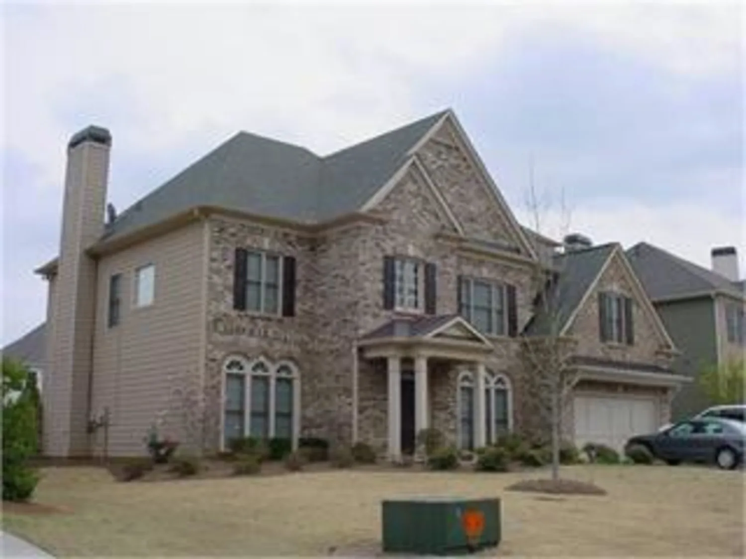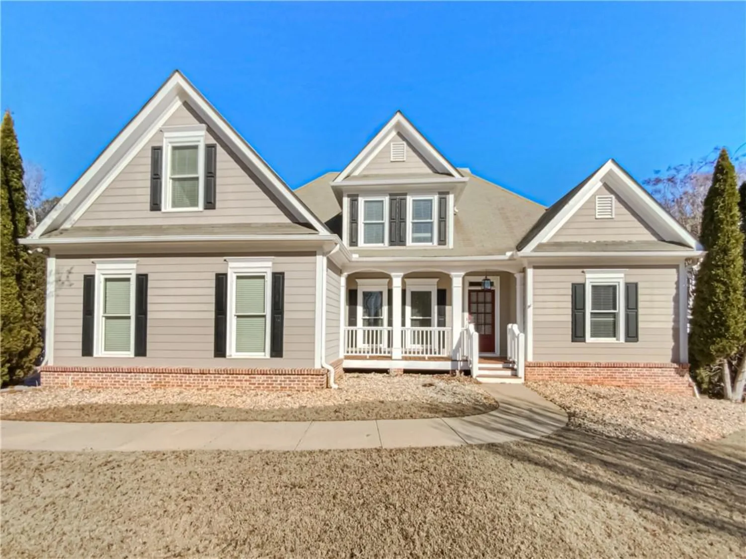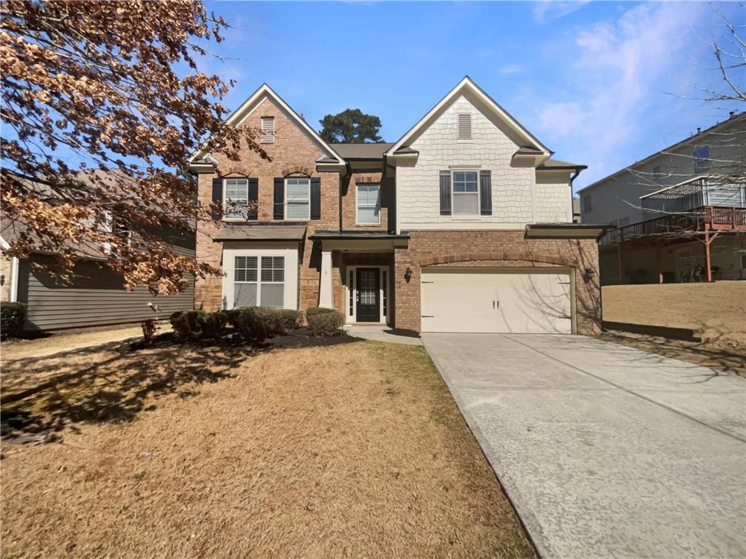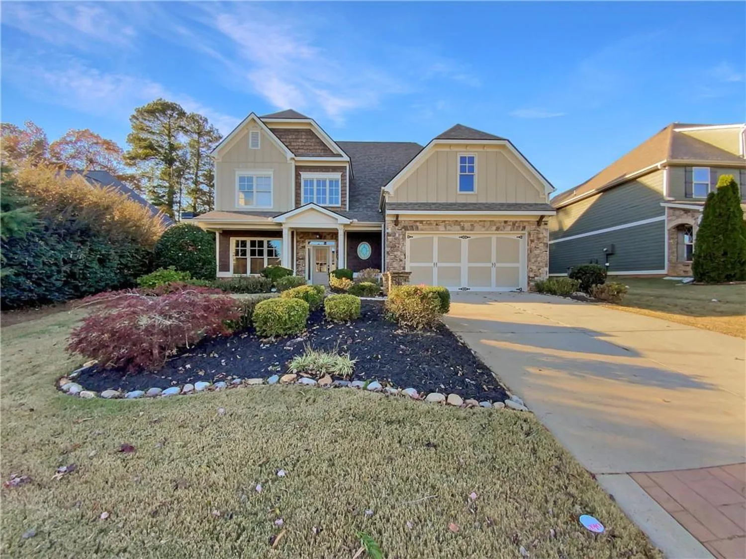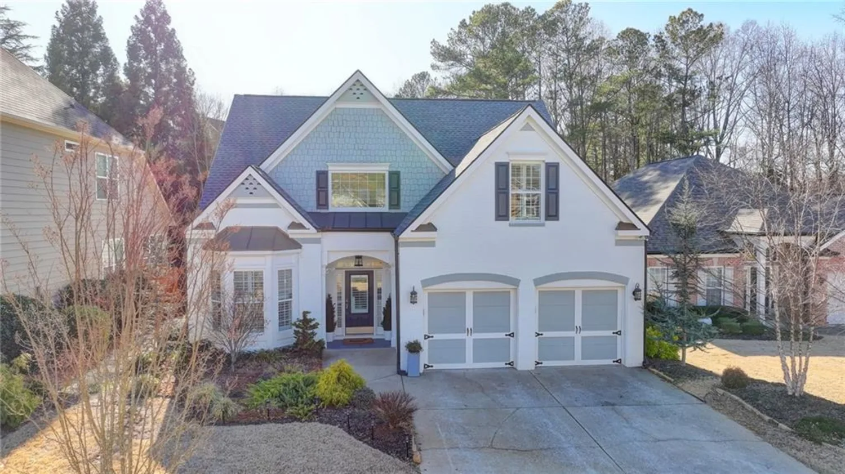630 silva streetCumming, GA 30040
630 silva streetCumming, GA 30040
Description
Summer of Savings! $30,000 incentive for a contract written on this home in the month of June. Welcome to newest Providence Group community Palisades, an exclusive gated community set against the backdrop of stunning mountain views. This beautiful new home features 3 bedrooms and 2.5 baths, thoughtfully designed to enhance your living experience with its open-concept layout along with 10-foot ceilings throughout the main floor. The covered and extended patios provide an ideal space for relaxation or entertaining. Mudroom included from entry to garage. Upstairs, the spacious owner’s suite boasts a 10-foot tray ceiling and a luxurious on-suite bathroom with a walk-in shower w/drying area for ultimate comfort and privacy. Includes a Loft at the top of the stairs for office or Media room. Situated just 1.5 miles from Interstate 400, this home offers quick access to the new Cumming City Center, where you'll find charming boutiques and unique dining options. Additionally, the proximity to Lake Lanier provides abundant opportunities for outdoor activities and enjoyment. With its inviting farmhouse-style exterior and carefully crafted interior, this home combines modern conveniences with the peacefulness of mountain living. Expected Complete Date is October/November 2025. [The Camilla]
Property Details for 630 Silva Street
- Subdivision ComplexPalisades
- Architectural StyleCraftsman, Farmhouse, Modern
- ExteriorPrivate Yard, Rain Gutters
- Num Of Garage Spaces2
- Parking FeaturesDriveway, Garage, Garage Door Opener, Garage Faces Front, Kitchen Level
- Property AttachedNo
- Waterfront FeaturesNone
LISTING UPDATED:
- StatusActive
- MLS #7547725
- Days on Site45
- HOA Fees$200 / month
- MLS TypeResidential
- Year Built2025
- Lot Size0.11 Acres
- CountryForsyth - GA
LISTING UPDATED:
- StatusActive
- MLS #7547725
- Days on Site45
- HOA Fees$200 / month
- MLS TypeResidential
- Year Built2025
- Lot Size0.11 Acres
- CountryForsyth - GA
Building Information for 630 Silva Street
- StoriesTwo
- Year Built2025
- Lot Size0.1100 Acres
Payment Calculator
Term
Interest
Home Price
Down Payment
The Payment Calculator is for illustrative purposes only. Read More
Property Information for 630 Silva Street
Summary
Location and General Information
- Community Features: Curbs, Gated, Homeowners Assoc, Near Schools, Near Shopping, Near Trails/Greenway, Park, Playground, Pool, Sidewalks, Street Lights
- Directions: Office Address is: 595 Pilgrim Mill Road Cumming, GA 30040 We are located in the trailer at the entrance of the property.
- View: Mountain(s), Other
- Coordinates: 34.216136,-84.122217
School Information
- Elementary School: Cumming
- Middle School: Otwell
- High School: Forsyth Central
Taxes and HOA Information
- Tax Year: 2023
- Association Fee Includes: Maintenance Grounds
- Tax Legal Description: Land Lots 1183, 1184, 1194 &1195 3rd District Forsyth County, Plat book 214 Pg 20-37
- Tax Lot: 108
Virtual Tour
- Virtual Tour Link PP: https://www.propertypanorama.com/630-Silva-Street-Cumming-GA-30040/unbranded
Parking
- Open Parking: Yes
Interior and Exterior Features
Interior Features
- Cooling: Ceiling Fan(s), Central Air, Zoned
- Heating: Central, ENERGY STAR Qualified Equipment, Forced Air, Zoned
- Appliances: Dishwasher, Disposal, ENERGY STAR Qualified Water Heater, Gas Oven, Gas Range, Gas Water Heater, Microwave, Range Hood, Tankless Water Heater
- Basement: None
- Fireplace Features: Family Room, Ventless
- Flooring: Carpet, Ceramic Tile, Hardwood, Laminate
- Interior Features: Crown Molding, Disappearing Attic Stairs, Double Vanity, Entrance Foyer, High Ceilings 9 ft Upper, High Ceilings 10 ft Main, His and Hers Closets, Recessed Lighting, Tray Ceiling(s), Walk-In Closet(s)
- Levels/Stories: Two
- Other Equipment: Irrigation Equipment
- Window Features: Double Pane Windows, ENERGY STAR Qualified Windows, Insulated Windows
- Kitchen Features: Breakfast Room, Kitchen Island, Pantry Walk-In, Solid Surface Counters, View to Family Room
- Master Bathroom Features: Double Vanity, Separate Tub/Shower, Soaking Tub
- Foundation: Slab
- Total Half Baths: 1
- Bathrooms Total Integer: 3
- Bathrooms Total Decimal: 2
Exterior Features
- Accessibility Features: None
- Construction Materials: Cement Siding, HardiPlank Type
- Fencing: None
- Horse Amenities: None
- Patio And Porch Features: Front Porch, Patio
- Pool Features: None
- Road Surface Type: Asphalt
- Roof Type: Composition, Shingle
- Security Features: Carbon Monoxide Detector(s), Smoke Detector(s)
- Spa Features: None
- Laundry Features: Laundry Room, Upper Level
- Pool Private: No
- Road Frontage Type: City Street
- Other Structures: None
Property
Utilities
- Sewer: Public Sewer
- Utilities: Cable Available, Electricity Available, Natural Gas Available, Phone Available, Sewer Available, Underground Utilities, Water Available
- Water Source: Public
- Electric: 110 Volts, 220 Volts in Laundry
Property and Assessments
- Home Warranty: Yes
- Property Condition: Under Construction
Green Features
- Green Energy Efficient: Appliances, Construction, Insulation
- Green Energy Generation: None
Lot Information
- Above Grade Finished Area: 2273
- Common Walls: No Common Walls
- Lot Features: Back Yard, Front Yard, Landscaped, Sprinklers In Front, Sprinklers In Rear
- Waterfront Footage: None
Rental
Rent Information
- Land Lease: No
- Occupant Types: Vacant
Public Records for 630 Silva Street
Tax Record
- 2023$0.00 ($0.00 / month)
Home Facts
- Beds3
- Baths2
- Total Finished SqFt2,273 SqFt
- Above Grade Finished2,273 SqFt
- StoriesTwo
- Lot Size0.1100 Acres
- StyleSingle Family Residence
- Year Built2025
- CountyForsyth - GA
- Fireplaces1




