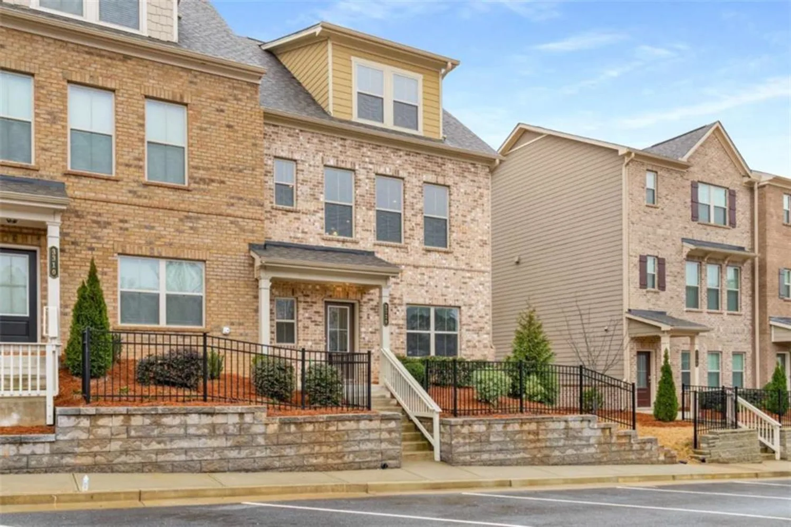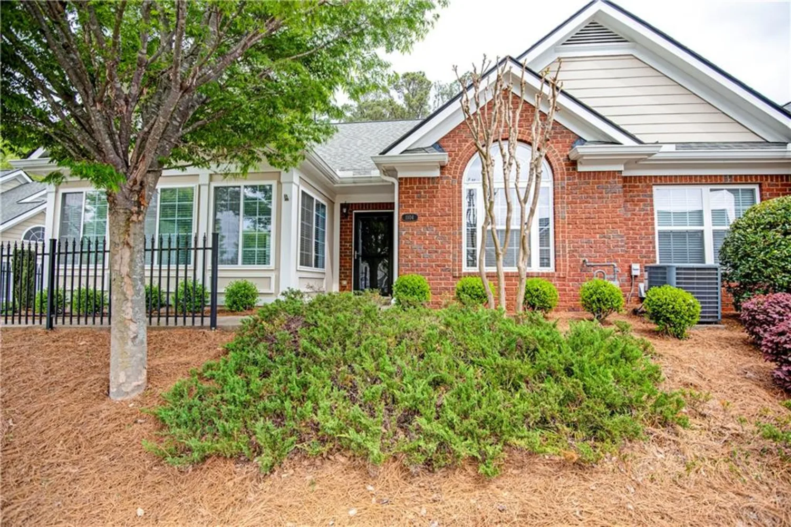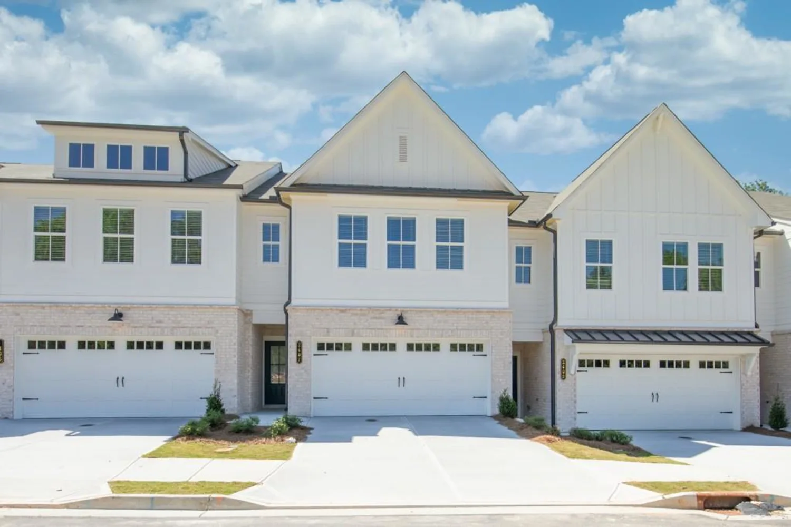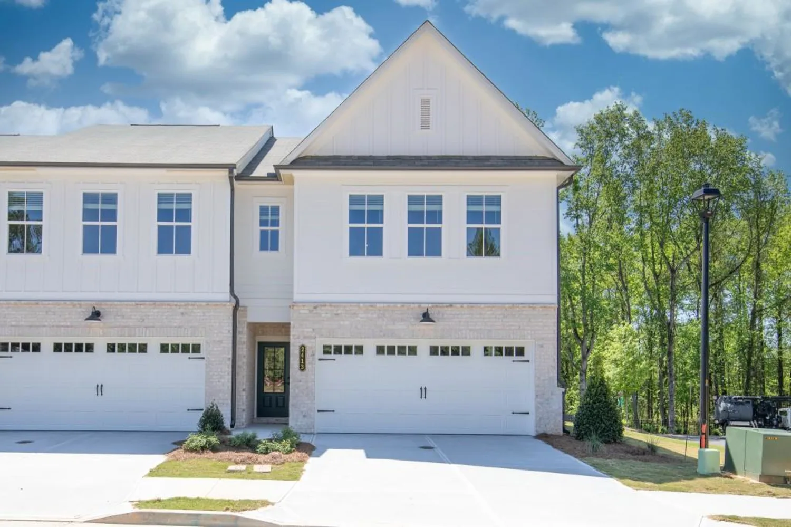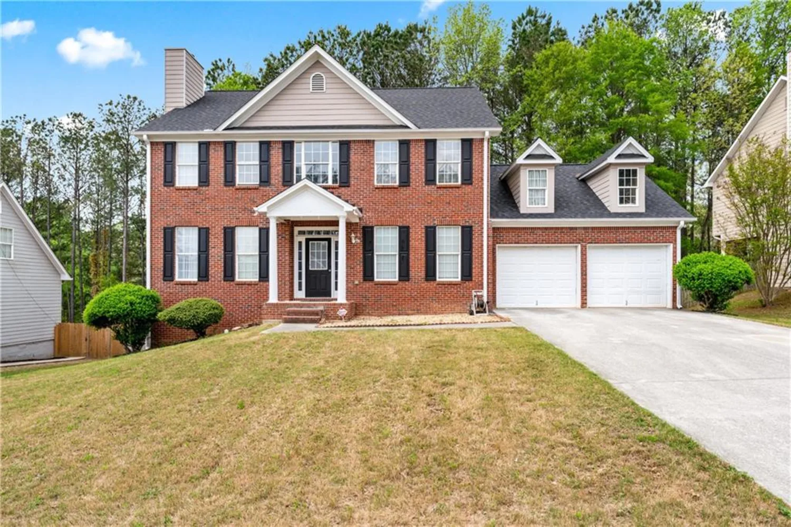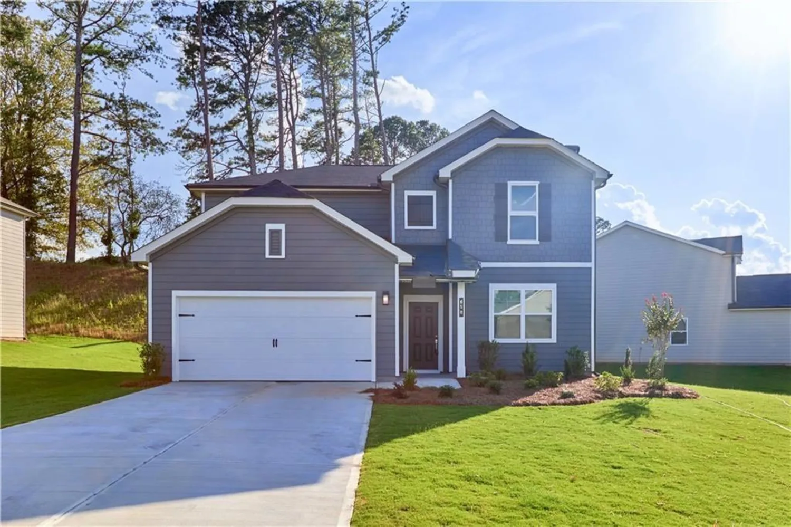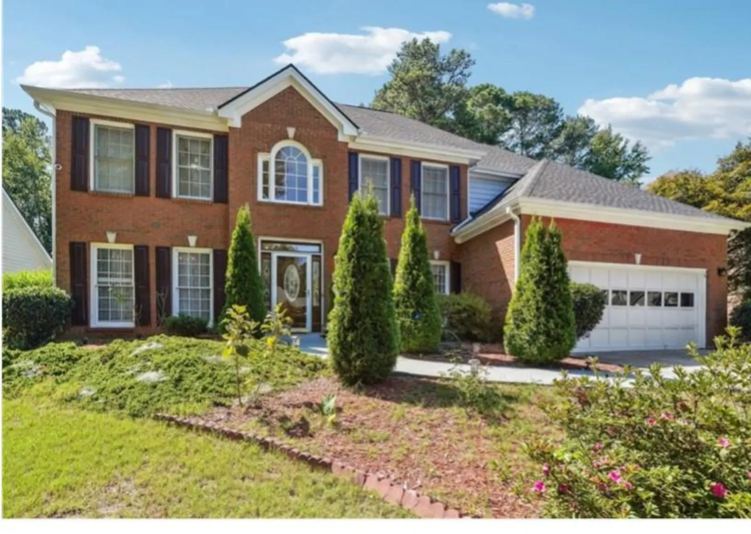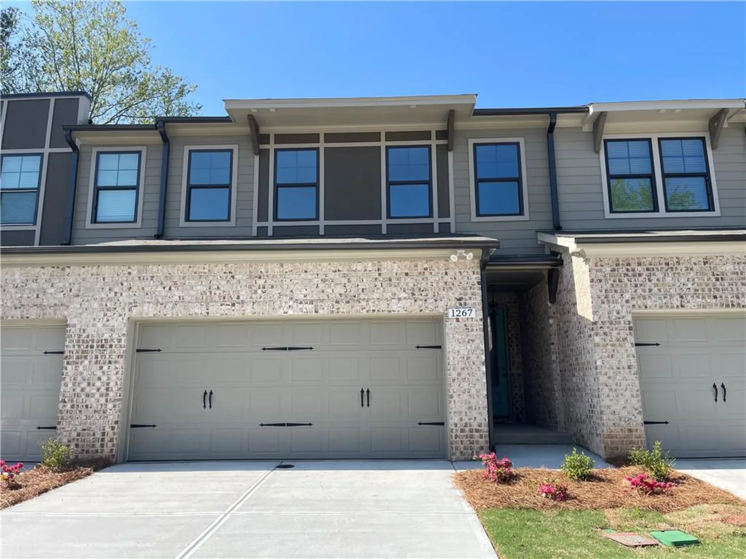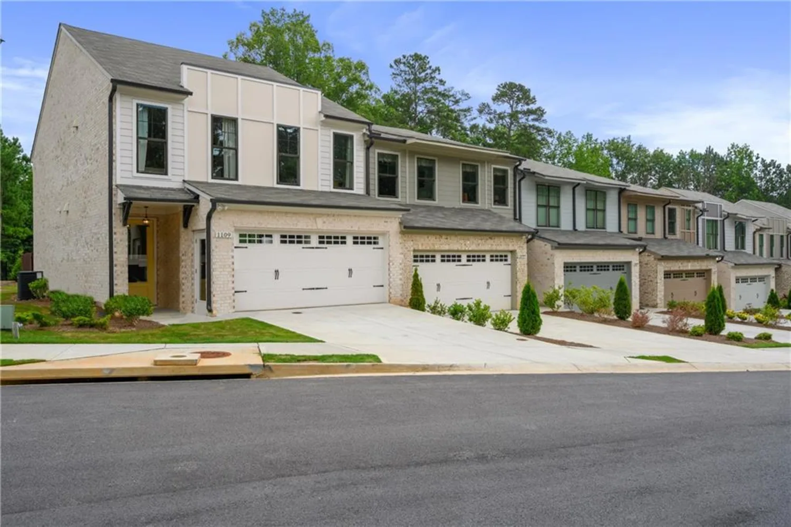1079 georgian point driveLawrenceville, GA 30045
1079 georgian point driveLawrenceville, GA 30045
Description
This exclusive floorplan the Wellington is only featured at Alcovy Village. Plenty of room for everyone in this 5 Bedroom, 4 Bath Home. With Rockhaven Homes the upgrades are all included in the price: Gourmet Kitchen with White Cabinets, 42" Upper Cabinets, Granite Countertops, Stainless Steel Appliances Double Wall Oven, Cooktop, Microwave and Dishwasher. Other Great Features include a Covered Rear Porch, Luxury Vinyl Plank Flooring, a Floating Fireplace, Vaulted Ceilings on the Second Floor, and bathrooms are featured with Cultured Marble Countertops. Three Sides Brick. We even include the Window Blinds. CALL TODAY TO HEAR ABOUT THE BUILDER'S INCENTIVES! "STOCK PHOTOS USED. ACTUAL HOME MAY VARY". OFFICE HOURS: SUNDAY 1-6 MONDAY 12-6, TUESDAY-SATURDAY 11-6
Property Details for 1079 Georgian Point Drive
- Subdivision ComplexALCOVY VILLAGE
- Architectural StyleA-Frame
- ExteriorPrivate Entrance, Rain Gutters
- Num Of Garage Spaces2
- Num Of Parking Spaces2
- Parking FeaturesAssigned, Attached, Covered, Garage, Garage Door Opener
- Property AttachedNo
- Waterfront FeaturesNone
LISTING UPDATED:
- StatusActive
- MLS #7547407
- Days on Site25
- Taxes$1 / year
- HOA Fees$725 / year
- MLS TypeResidential
- Year Built2025
- CountryGwinnett - GA
Location
Listing Courtesy of Rockhaven Realty, LLC - DENISE HEART
LISTING UPDATED:
- StatusActive
- MLS #7547407
- Days on Site25
- Taxes$1 / year
- HOA Fees$725 / year
- MLS TypeResidential
- Year Built2025
- CountryGwinnett - GA
Building Information for 1079 Georgian Point Drive
- StoriesTwo
- Year Built2025
- Lot Size0.0000 Acres
Payment Calculator
Term
Interest
Home Price
Down Payment
The Payment Calculator is for illustrative purposes only. Read More
Property Information for 1079 Georgian Point Drive
Summary
Location and General Information
- Community Features: Homeowners Assoc, Pool, Sidewalks, Street Lights
- Directions: 85 NORTH TP HWY 316 --- RIGHT ON CEDAR ROAD--- CONTINUE ON ROCK HOUSE ROAD--RIGHT ON ALCOVY ROAD---COMMUNITY ON THE LEFT.
- View: Other
- Coordinates: 33.957162,-83.93794
School Information
- Elementary School: Alcova
- Middle School: Dacula
- High School: Dacula
Taxes and HOA Information
- Parcel Number: R5212 514
- Tax Year: 2025
- Tax Legal Description: NA
- Tax Lot: 83
Virtual Tour
Parking
- Open Parking: No
Interior and Exterior Features
Interior Features
- Cooling: Ceiling Fan(s), Heat Pump, Zoned
- Heating: Central, Electric, Forced Air
- Appliances: Dishwasher, Disposal, Double Oven, Electric Cooktop, Microwave
- Basement: None
- Fireplace Features: Blower Fan, Decorative, Electric, Factory Built, Family Room
- Flooring: Carpet, Vinyl
- Interior Features: Crown Molding, Disappearing Attic Stairs, Double Vanity, Entrance Foyer, High Ceilings 9 ft Lower, High Ceilings 10 ft Upper, High Speed Internet, Recessed Lighting, Smart Home, Vaulted Ceiling(s)
- Levels/Stories: Two
- Other Equipment: None
- Window Features: Double Pane Windows, Insulated Windows
- Kitchen Features: Breakfast Bar, Cabinets White, Eat-in Kitchen, Kitchen Island, Pantry Walk-In, Solid Surface Counters, View to Family Room
- Master Bathroom Features: Double Vanity, Separate His/Hers, Separate Tub/Shower, Soaking Tub
- Foundation: Brick/Mortar, Slab
- Main Bedrooms: 1
- Bathrooms Total Integer: 4
- Main Full Baths: 1
- Bathrooms Total Decimal: 4
Exterior Features
- Accessibility Features: None
- Construction Materials: Brick 3 Sides
- Fencing: None
- Horse Amenities: None
- Patio And Porch Features: Covered, Patio
- Pool Features: None
- Road Surface Type: Asphalt
- Roof Type: Composition
- Security Features: Carbon Monoxide Detector(s), Fire Alarm, Smoke Detector(s)
- Spa Features: None
- Laundry Features: Electric Dryer Hookup, Upper Level
- Pool Private: No
- Road Frontage Type: Private Road
- Other Structures: None
Property
Utilities
- Sewer: Public Sewer
- Utilities: Cable Available, Electricity Available, Sewer Available, Underground Utilities, Water Available
- Water Source: Public
- Electric: 220 Volts
Property and Assessments
- Home Warranty: Yes
- Property Condition: Under Construction
Green Features
- Green Energy Efficient: None
- Green Energy Generation: None
Lot Information
- Common Walls: No Common Walls
- Lot Features: Back Yard, Front Yard, Landscaped, Level
- Waterfront Footage: None
Rental
Rent Information
- Land Lease: No
- Occupant Types: Vacant
Public Records for 1079 Georgian Point Drive
Tax Record
- 2025$1.00 ($0.08 / month)
Home Facts
- Beds5
- Baths4
- Total Finished SqFt2,892 SqFt
- StoriesTwo
- Lot Size0.0000 Acres
- StyleSingle Family Residence
- Year Built2025
- APNR5212 514
- CountyGwinnett - GA
- Fireplaces1




