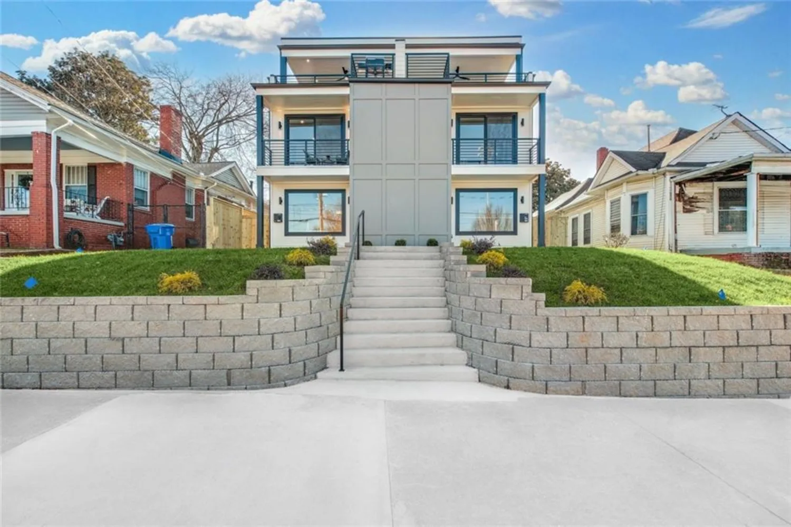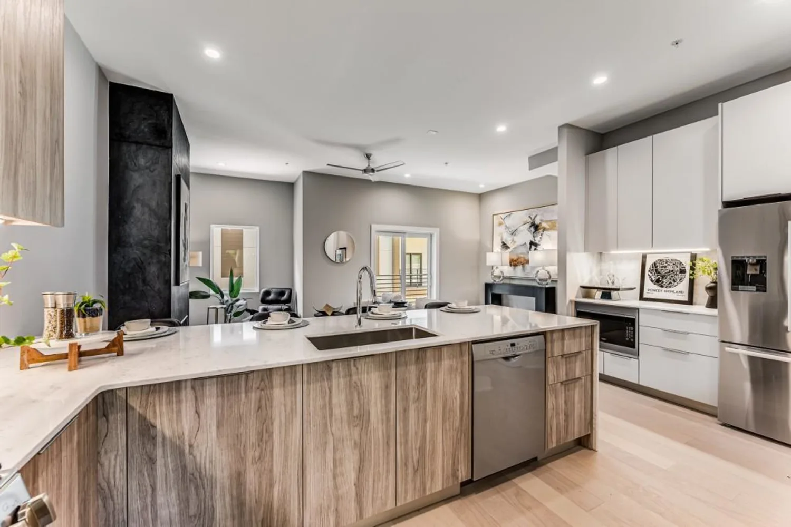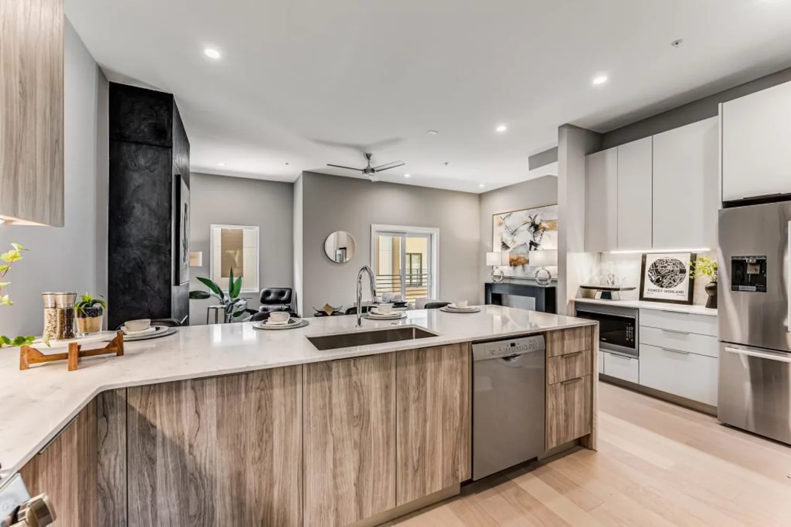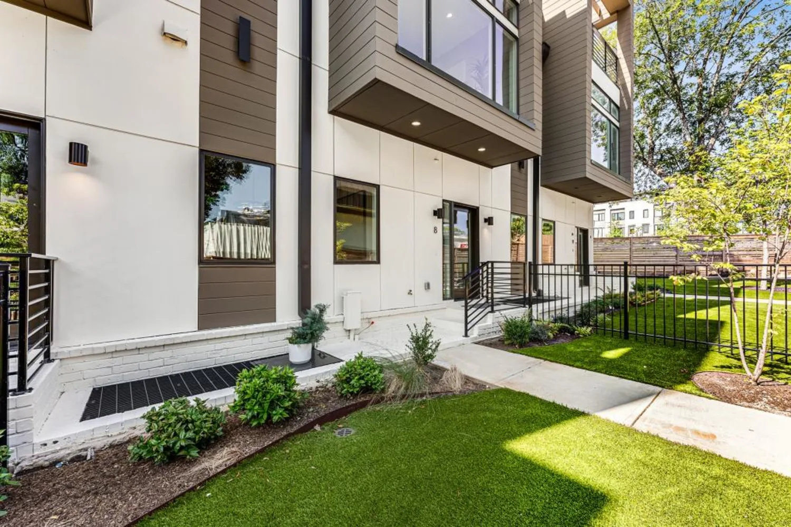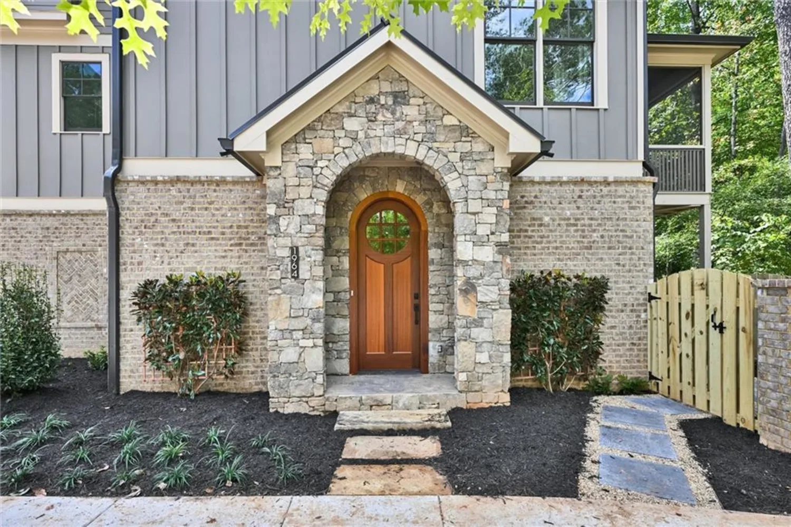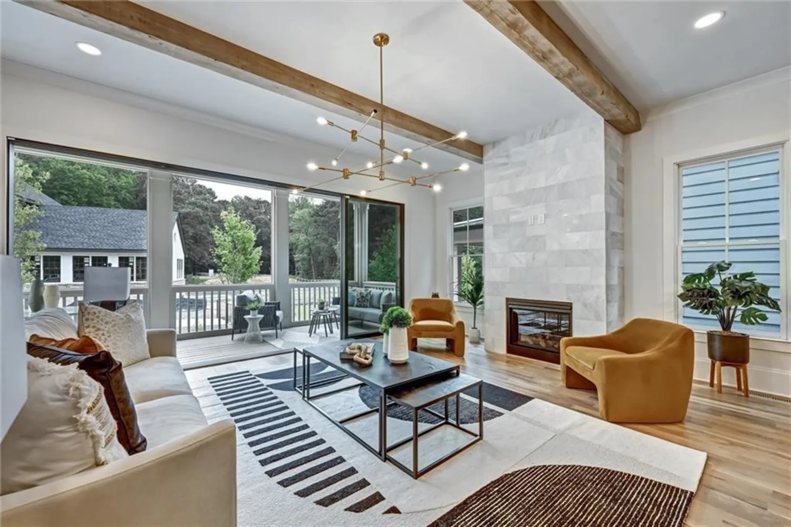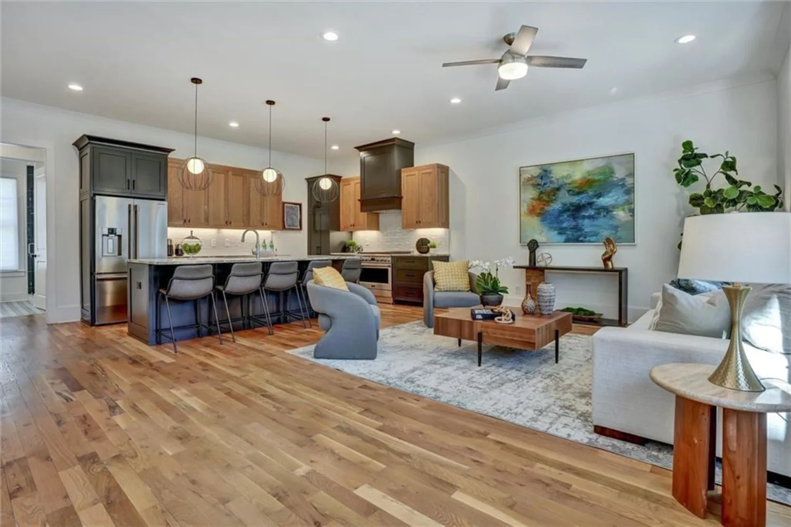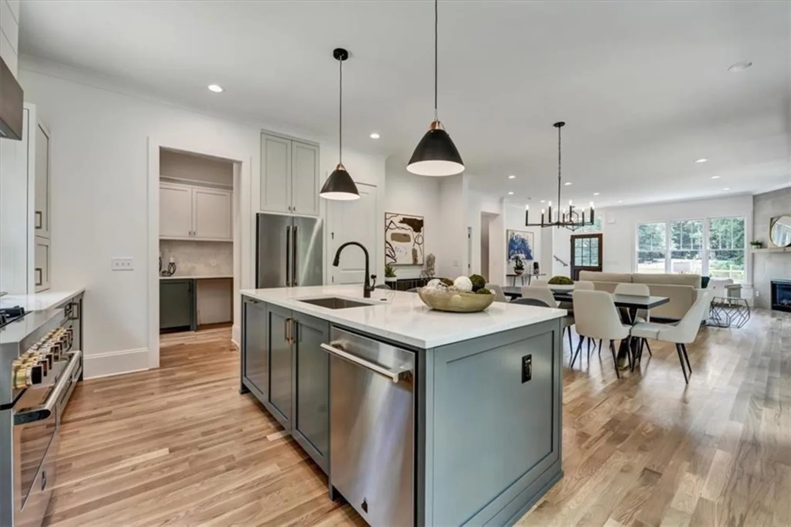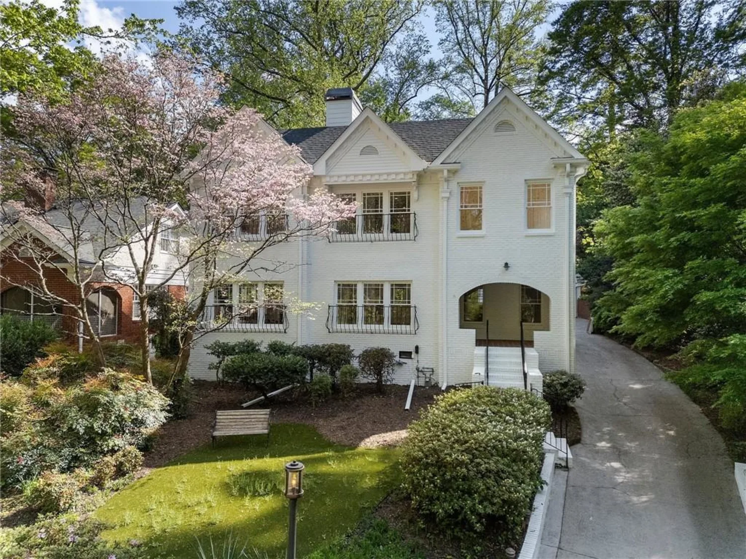2660 peachtree road nw 26fAtlanta, GA 30305
2660 peachtree road nw 26fAtlanta, GA 30305
Description
Among Buckhead’s skyline, one residence rises as a masterclass in design integrity, craftsmanship, and panoramic elegance. Residence 26F at Park Place is not merely renovated—it has been completely reimagined through a full-scale architectural demolition and reconstruction, elevating it to a level of luxury rarely achieved in vertical living. Occupying 2,400+ interior square feet—complimented by two expansive terraces—this high-floor home opens with a grand private vestibule and a set of custom double French doors unique to this residence. Once inside, a curated spatial experience unfolds: the 30-foot grand salon integrates seamlessly with formal dining, a sculptural kitchen, and a designer wine bar—all oriented to embrace uninterrupted views of Buckhead, Stone Mountain, and Kennesaw Mountain. The interior architecture is restrained yet expressive. Site-finished, wide-plank American white oak floors span the residence, complemented by solid-core two-panel doors, custom millwork, and 75 precision-placed LED recessed fixtures. Floor-to-ceiling glass panels—newly replaced for energy efficiency and clarity—draw the eye to Atlanta’s ever-changing skies. At the heart of the home, the kitchen is anchored by honed Calacatta Gold Statuario marble and Morgan Creek custom cabinetry. A Sub-Zero wine column, Sub-Zero refrigeration, Wolf induction range, and Miele dishwasher affirm both function and finesse. Brizo fixtures, an EverPure filtration system, and Matthew Quinn hardware heighten the tactile and visual experience. The primary suite is a refined retreat. Wake to the soft light of Stone Mountain, framed through new glass doors that open onto the private terrace finished in Jerusalem Limestone. Inside, a bespoke walk-in closet pairs with an indulgent bath wrapped in Carrara C marble—complete with heated flooring, a nine-foot vanity, and a monumental seven-foot shower. Wallpaper by Schumacher adds texture and tone. The secondary suite—currently purposed as a den—boasts custom built-ins, dual closets, and a second terrace access. Its en-suite bath mirrors the primary in finish quality, creating a truly balanced two-bedroom offering. Every mechanical system has been replaced: new ductwork, wiring, fire sprinklers, plumbing, and a state-of-the-art geothermal HVAC system with air scrubber and humidifier. CAT 6c ethernet cabling ensures whole-home streaming, networking, and smart home capability. Park Place itself has just completed a $15M renovation, including all amenity spaces and a redesigned porte-cochère. Few condominiums offer such gravitas, such scale, or such a polished intersection of history and innovation. For those seeking an uncompromising standard of living—with the enduring value of a legacy address—this is a singular opportunity.
Property Details for 2660 Peachtree Road NW 26F
- Subdivision ComplexPark Place on Peachtree
- Architectural StyleContemporary, High Rise (6 or more stories)
- ExteriorBalcony
- Num Of Garage Spaces2
- Num Of Parking Spaces2
- Parking FeaturesAssigned, Drive Under Main Level, Garage, Underground, Valet
- Property AttachedYes
- Waterfront FeaturesNone
LISTING UPDATED:
- StatusActive
- MLS #7547307
- Days on Site23
- Taxes$13,664 / year
- HOA Fees$1,567 / month
- MLS TypeResidential
- Year Built1987
- CountryFulton - GA
LISTING UPDATED:
- StatusActive
- MLS #7547307
- Days on Site23
- Taxes$13,664 / year
- HOA Fees$1,567 / month
- MLS TypeResidential
- Year Built1987
- CountryFulton - GA
Building Information for 2660 Peachtree Road NW 26F
- StoriesOne
- Year Built1987
- Lot Size0.0552 Acres
Payment Calculator
Term
Interest
Home Price
Down Payment
The Payment Calculator is for illustrative purposes only. Read More
Property Information for 2660 Peachtree Road NW 26F
Summary
Location and General Information
- Community Features: Barbecue, Concierge, Dog Park, Fitness Center, Homeowners Assoc, Near Schools, Near Shopping, Near Trails/Greenway, Pool, Street Lights
- Directions: Located on Peachtree between Lindbergh and W Wesley.
- View: City
- Coordinates: 33.827476,-84.388171
School Information
- Elementary School: E. Rivers
- Middle School: Willis A. Sutton
- High School: North Atlanta
Taxes and HOA Information
- Parcel Number: 17 011200143288
- Tax Year: 2024
- Association Fee Includes: Cable TV, Door person, Maintenance Grounds, Maintenance Structure, Pest Control, Reserve Fund, Security, Swim, Water
- Tax Legal Description: provided in documents section.
- Tax Lot: x
Virtual Tour
Parking
- Open Parking: No
Interior and Exterior Features
Interior Features
- Cooling: Central Air
- Heating: Central
- Appliances: Dishwasher, Electric Range, Microwave, Range Hood, Refrigerator
- Basement: None
- Fireplace Features: None
- Flooring: Hardwood
- Interior Features: Bookcases, Double Vanity, Dry Bar, Entrance Foyer, High Ceilings 9 ft Main, High Speed Internet, Recessed Lighting, Walk-In Closet(s)
- Levels/Stories: One
- Other Equipment: Air Purifier
- Window Features: Insulated Windows
- Kitchen Features: Breakfast Room, Cabinets White, Eat-in Kitchen, Pantry, Stone Counters, Wine Rack
- Master Bathroom Features: Double Vanity, Shower Only
- Foundation: Concrete Perimeter
- Main Bedrooms: 2
- Bathrooms Total Integer: 2
- Main Full Baths: 2
- Bathrooms Total Decimal: 2
Exterior Features
- Accessibility Features: Accessible Elevator Installed
- Construction Materials: Concrete
- Fencing: None
- Horse Amenities: None
- Patio And Porch Features: Covered, Patio
- Pool Features: In Ground
- Road Surface Type: Asphalt, Paved
- Roof Type: Other
- Security Features: Closed Circuit Camera(s), Key Card Entry, Secured Garage/Parking, Security Lights, Smoke Detector(s)
- Spa Features: None
- Laundry Features: Laundry Closet, Main Level
- Pool Private: No
- Road Frontage Type: City Street
- Other Structures: Storage
Property
Utilities
- Sewer: Public Sewer
- Utilities: Cable Available, Electricity Available, Sewer Available, Underground Utilities, Water Available
- Water Source: Public
- Electric: Other
Property and Assessments
- Home Warranty: No
- Property Condition: Resale
Green Features
- Green Energy Efficient: Appliances
- Green Energy Generation: None
Lot Information
- Common Walls: 2+ Common Walls
- Lot Features: Level
- Waterfront Footage: None
Multi Family
- # Of Units In Community: 26F
Rental
Rent Information
- Land Lease: No
- Occupant Types: Owner
Public Records for 2660 Peachtree Road NW 26F
Tax Record
- 2024$13,664.00 ($1,138.67 / month)
Home Facts
- Beds2
- Baths2
- Total Finished SqFt2,419 SqFt
- StoriesOne
- Lot Size0.0552 Acres
- StyleCondominium
- Year Built1987
- APN17 011200143288
- CountyFulton - GA




