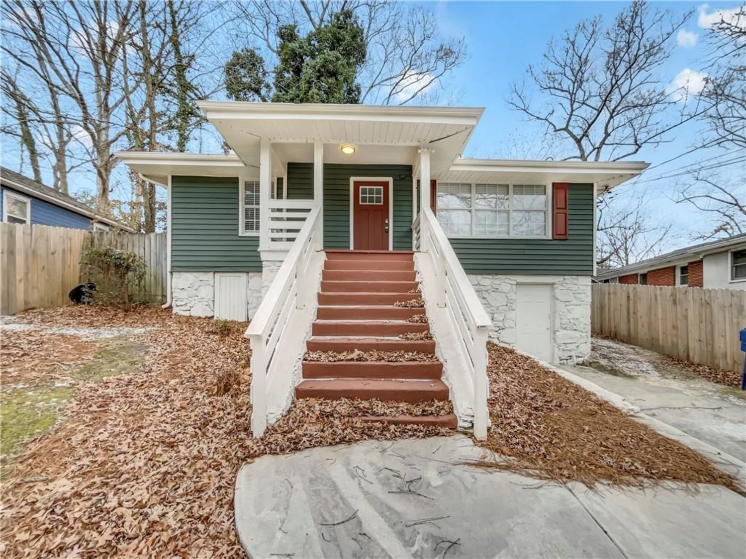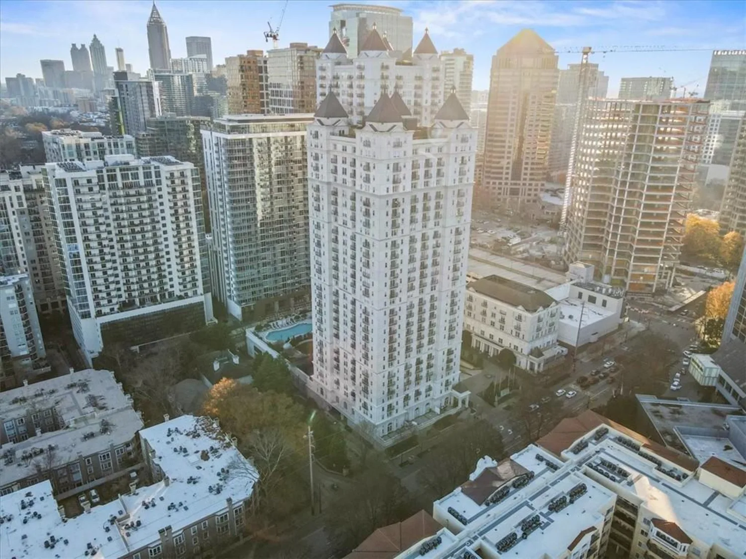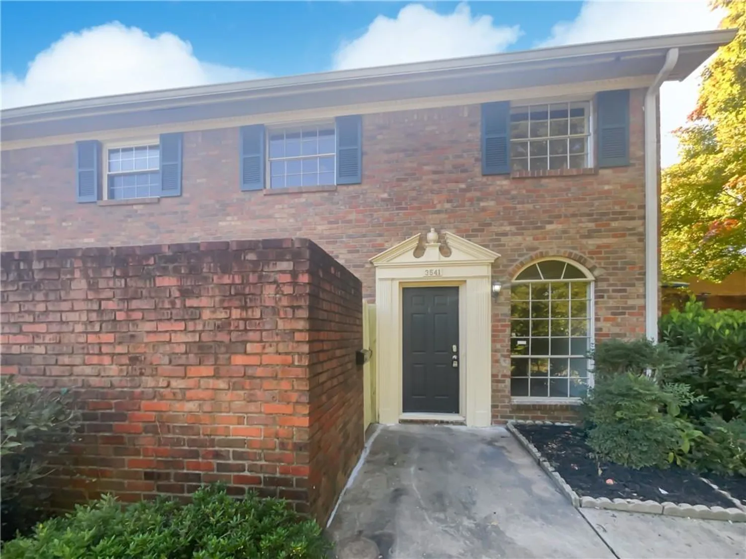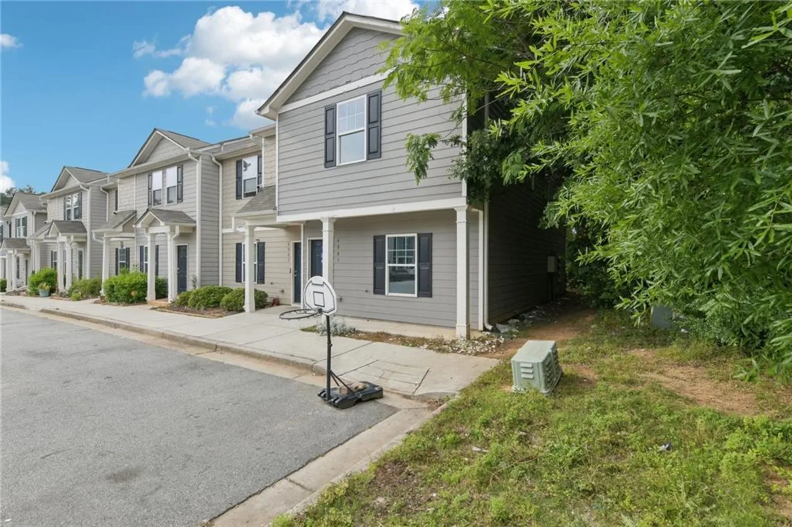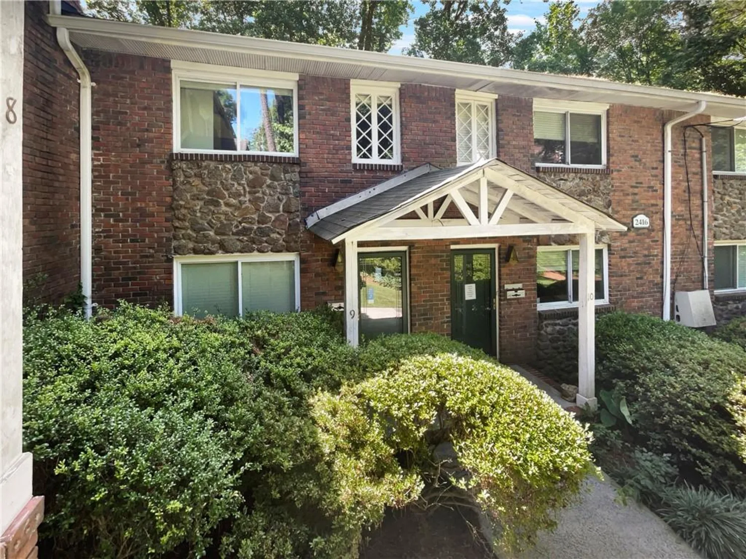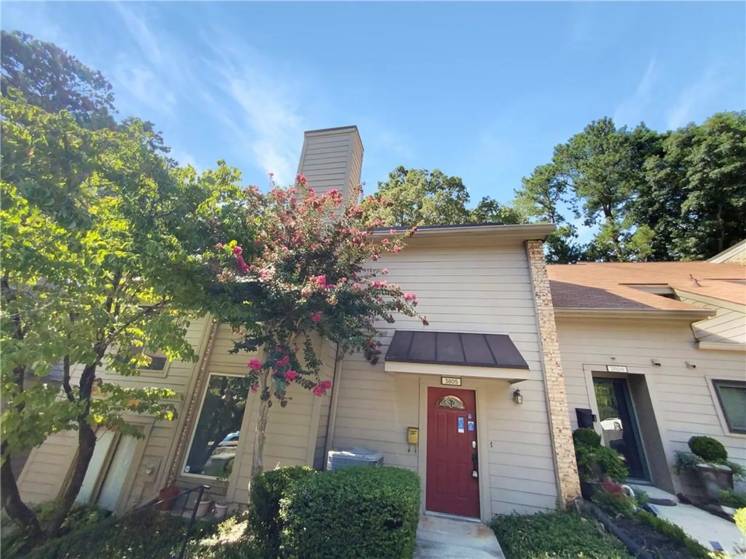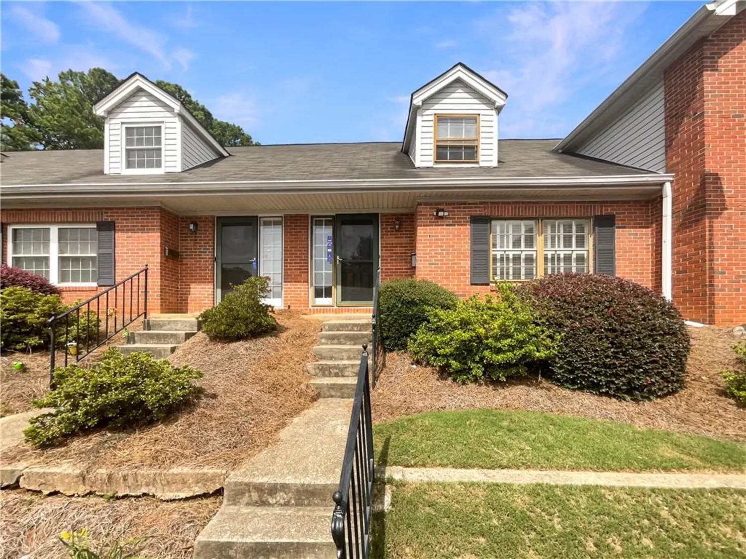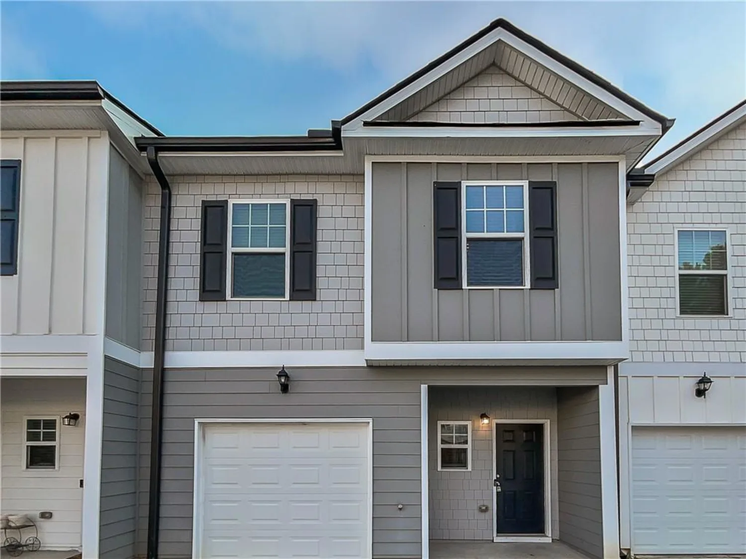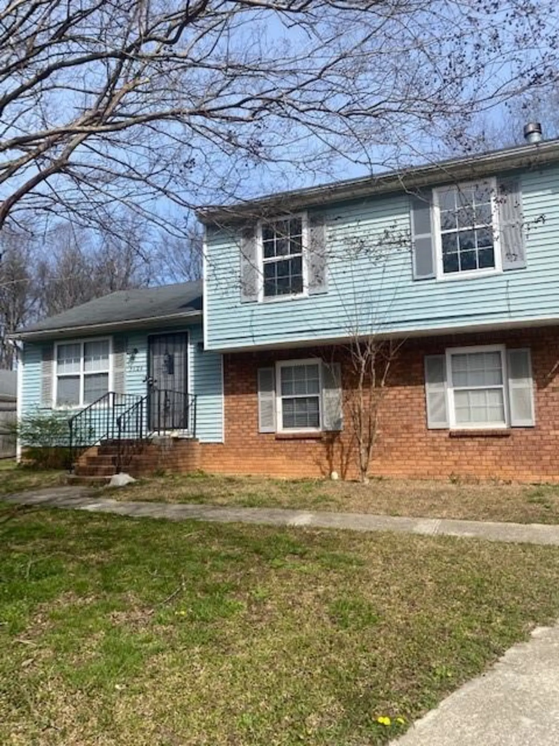1 biscayne drive nw 410Atlanta, GA 30309
1 biscayne drive nw 410Atlanta, GA 30309
Description
Bask in the delights of South Buckhead in #410 @ Terraces at Peachtree. This recently renovated condo has updated LVP flooring & fresh paint throughout. The kitchen features newer stainless-steel appliances & Corian counters, while the bath has a new marble topped vanity. The spacious living/dining room is ideal for entertaining or relaxing after a long day of urban adventures. Sliding glass doors & wide windows fill the space with abundant natural light. The bedroom is big enough for a desk or yoga mat, has a walk-in closet, & recently added cabinetry for further storage. The crown jewel of #410 is the soaring west facing private balcony (on the quiet side of the building!), which offers stunning views of the City in the Forest, a tree canopy perpetually saturated in endless sunsets. The Terraces at Peachtree has ample amenities like the revamped clubroom & patio, fitness facility with upgraded equipment, gated parking garage, generous guest parking, secure key-card entry, & best of all, a cool pool & BBQ area that’s a prime place to beat the ATL summer heat! #410 is a quick walk to many fine restaurants, premier shopping, Piedmont Hospital, public transportation, & more along Peachtree Rd. Craving nature? 5 Parks are within a ~1mi/20min stroll or roll, including the Atlanta BeltLine Northside Trail! Feeling sporty? Bobby Jones Golf Course & the Bitsy Grant Tennis Center are nearby. A rare blend of modern style, affordability, comfort, & convenience, #410 @ Terraces at Peachtree is the perfect pad for the urban explorer looking to experience the finest of South Buckhead & Midtown.
Property Details for 1 Biscayne Drive NW 410
- Subdivision ComplexTerraces at Peachtree
- Architectural StyleHigh Rise (6 or more stories)
- ExteriorBalcony, Gas Grill
- Num Of Garage Spaces1
- Num Of Parking Spaces1
- Parking FeaturesAssigned, Garage, Covered, Deeded, Garage Door Opener
- Property AttachedYes
- Waterfront FeaturesNone
LISTING UPDATED:
- StatusPending
- MLS #7547251
- Days on Site42
- Taxes$3,825 / year
- HOA Fees$389 / month
- MLS TypeResidential
- Year Built1997
- CountryFulton - GA
LISTING UPDATED:
- StatusPending
- MLS #7547251
- Days on Site42
- Taxes$3,825 / year
- HOA Fees$389 / month
- MLS TypeResidential
- Year Built1997
- CountryFulton - GA
Building Information for 1 Biscayne Drive NW 410
- StoriesOne
- Year Built1997
- Lot Size0.0190 Acres
Payment Calculator
Term
Interest
Home Price
Down Payment
The Payment Calculator is for illustrative purposes only. Read More
Property Information for 1 Biscayne Drive NW 410
Summary
Location and General Information
- Community Features: Fitness Center, Pool, Near Beltline, Near Trails/Greenway, Near Shopping, Near Public Transport, Homeowners Assoc, Barbecue, Clubhouse, Gated
- Directions: Peachtree Rd to Biscayne Dr NW. Terraces at Peachtree is on the right. Park on the street or in guest parking behind the building.
- View: City, Trees/Woods
- Coordinates: 33.815553,-84.39272
School Information
- Elementary School: E. Rivers
- Middle School: Willis A. Sutton
- High School: North Atlanta
Taxes and HOA Information
- Parcel Number: 17 011100052241
- Tax Year: 2024
- Association Fee Includes: Maintenance Structure, Maintenance Grounds, Swim, Water, Trash, Reserve Fund
- Tax Legal Description: 410 TERRACES AT PEACHTREE
Virtual Tour
Parking
- Open Parking: No
Interior and Exterior Features
Interior Features
- Cooling: Central Air, Electric, Heat Pump
- Heating: Central, Electric, Heat Pump
- Appliances: Dishwasher, Dryer, Electric Range, Electric Water Heater, Refrigerator, Microwave, Washer
- Basement: None
- Fireplace Features: None
- Flooring: Luxury Vinyl
- Interior Features: High Ceilings 9 ft Main, Entrance Foyer, Walk-In Closet(s)
- Levels/Stories: One
- Other Equipment: None
- Window Features: Double Pane Windows, Insulated Windows
- Kitchen Features: Cabinets White, View to Family Room, Solid Surface Counters
- Master Bathroom Features: Tub/Shower Combo
- Foundation: Pillar/Post/Pier, Concrete Perimeter
- Main Bedrooms: 1
- Bathrooms Total Integer: 1
- Main Full Baths: 1
- Bathrooms Total Decimal: 1
Exterior Features
- Accessibility Features: Accessible Entrance, Accessible Elevator Installed
- Construction Materials: Stucco
- Fencing: None
- Horse Amenities: None
- Patio And Porch Features: Covered, Patio
- Pool Features: Fenced, In Ground
- Road Surface Type: Asphalt, Paved
- Roof Type: Other
- Security Features: Secured Garage/Parking, Key Card Entry, Smoke Detector(s), Fire Sprinkler System, Security Lights, Fire Alarm
- Spa Features: None
- Laundry Features: Laundry Closet, Main Level, In Hall
- Pool Private: No
- Road Frontage Type: City Street
- Other Structures: Garage(s)
Property
Utilities
- Sewer: Public Sewer
- Utilities: Cable Available, Electricity Available, Phone Available, Sewer Available, Water Available
- Water Source: Public
- Electric: 110 Volts
Property and Assessments
- Home Warranty: No
- Property Condition: Resale
Green Features
- Green Energy Efficient: None
- Green Energy Generation: None
Lot Information
- Above Grade Finished Area: 820
- Common Walls: 2+ Common Walls
- Lot Features: Landscaped
- Waterfront Footage: None
Multi Family
- # Of Units In Community: 410
Rental
Rent Information
- Land Lease: No
- Occupant Types: Vacant
Public Records for 1 Biscayne Drive NW 410
Tax Record
- 2024$3,825.00 ($318.75 / month)
Home Facts
- Beds1
- Baths1
- Total Finished SqFt820 SqFt
- Above Grade Finished820 SqFt
- StoriesOne
- Lot Size0.0190 Acres
- StyleCondominium
- Year Built1997
- APN17 011100052241
- CountyFulton - GA




