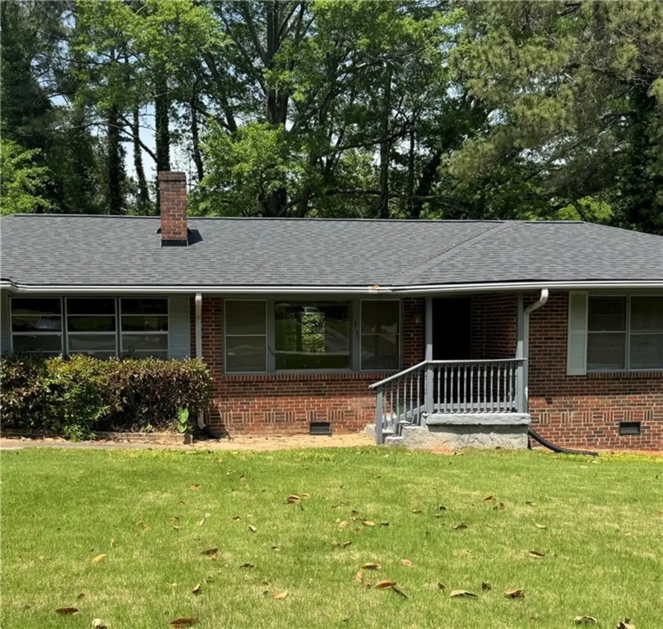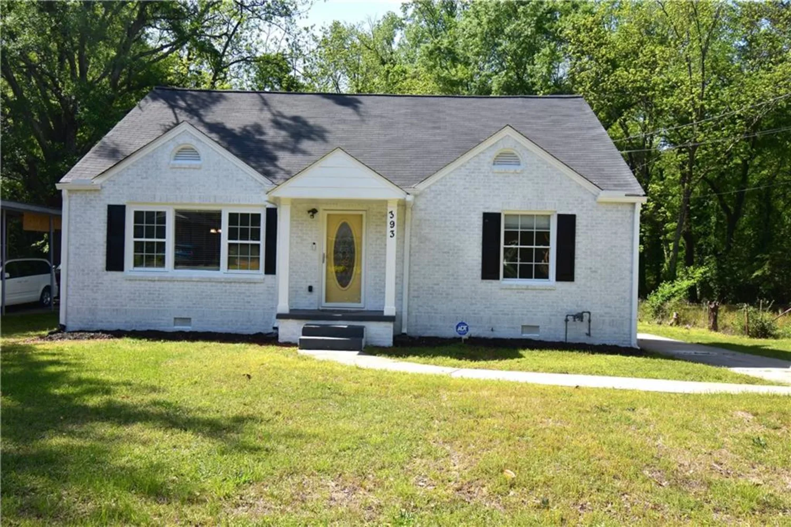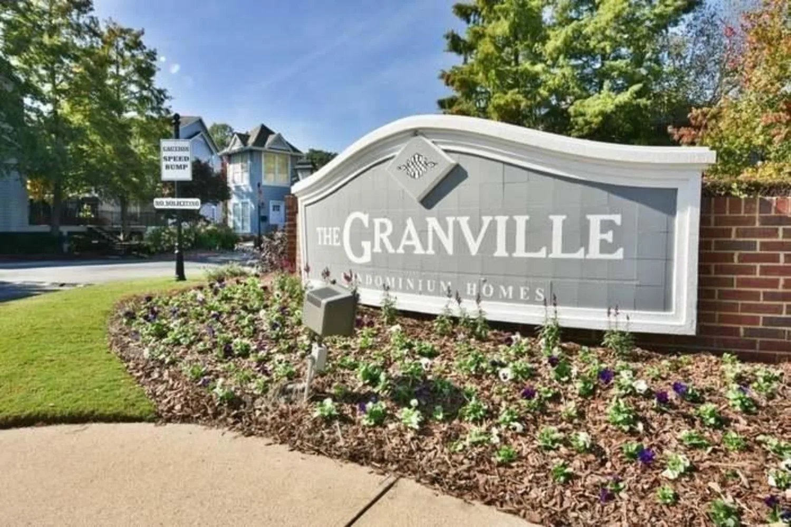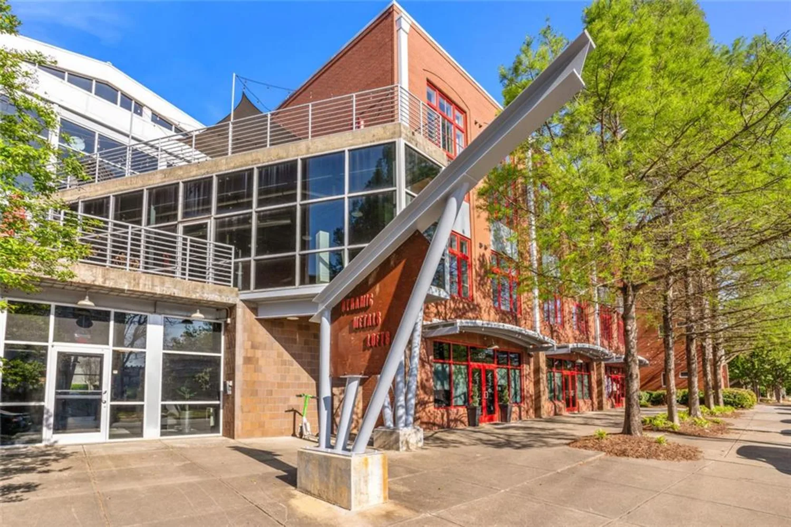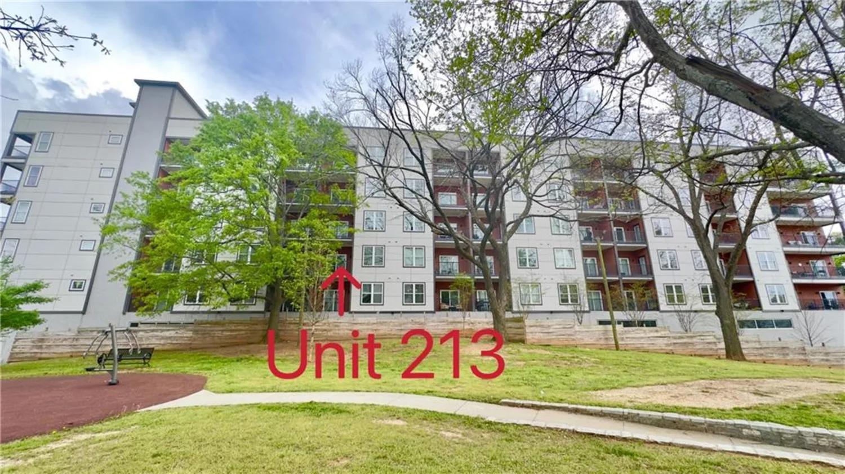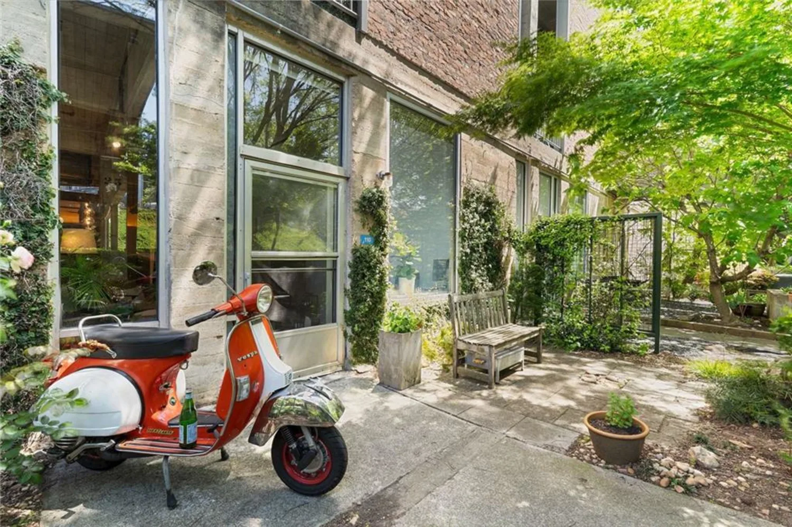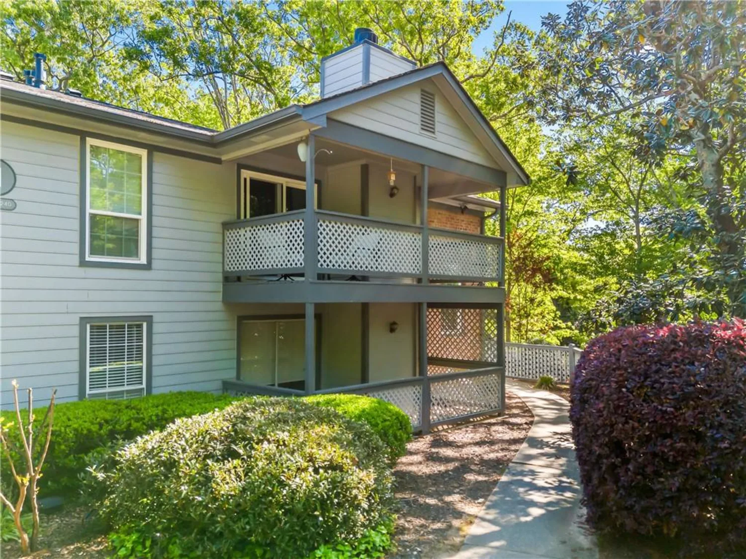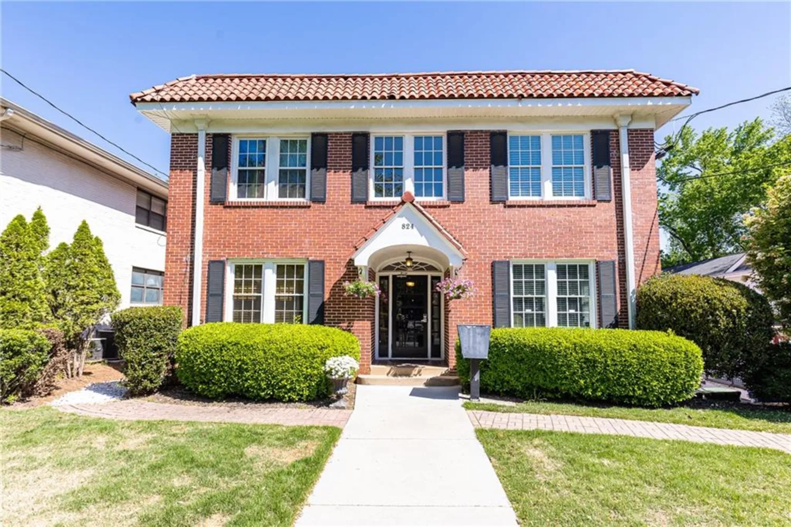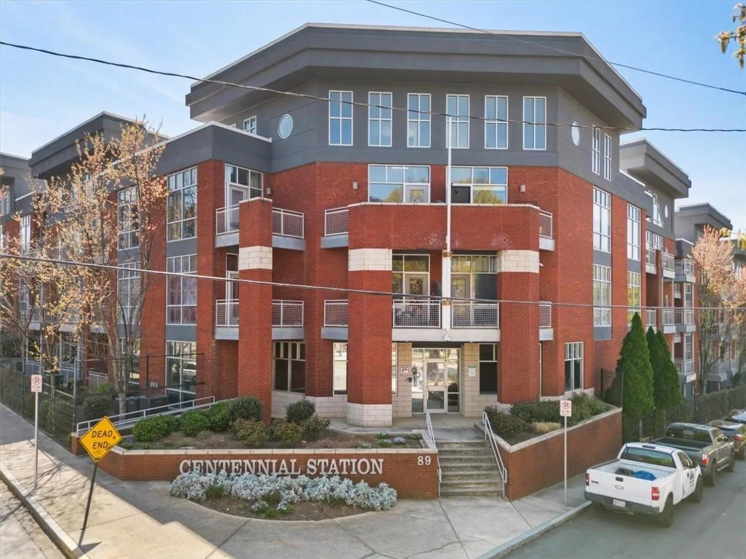821 ralph mcgill boulevard ne 2210Atlanta, GA 30306
821 ralph mcgill boulevard ne 2210Atlanta, GA 30306
Description
Experience the best of Beltline living in this rare 2-bedroom, 2-bath end-unit condo at the coveted Freedom Lofts in Poncey-Highland. This light-filled home offers a unique mix of privacy, space, and character thanks to its end-unit location and thoughtful design. A standout feature is the hidden bonus room tucked behind a custom built-in bookcase perfect for a home office, reading nook, or creative retreat. This unexpected space adds charm, flexibility, and a sense of discovery. The open-concept living and dining areas flow into a well-appointed kitchen, creating a bright, welcoming space for entertaining or daily life. The spacious primary suite includes a walk-in closet and an en suite bath with double vanities a rare perk in condo living. A second bedroom and full bath provide flexibility for guests, roommates, or additional workspace. Two deeded garage parking spots, access to private community EV charging, and amenities like a pool, fitness center, and direct access to the Atlanta Beltline make this home as functional as it is stylish. Step outside and walk or bike to Ponce City Market, Piedmont Park, Krog Street Market, and some of Atlanta's best restaurants, breweries, and nightlife. Zoned for the highly sought-after Springdale Park Elementary, this home delivers not just comfort and design but a truly exceptional in-town lifestyle. If you've been waiting for something special with real character and unbeatable access to the best of Atlanta this is it.
Property Details for 821 Ralph Mcgill Boulevard NE 2210
- Subdivision ComplexFreedom Lofts
- Architectural StyleMid-Rise (up to 5 stories), Traditional
- ExteriorCourtyard, Garden
- Num Of Garage Spaces2
- Parking FeaturesAssigned, Covered, Deeded, Garage, Electric Vehicle Charging Station(s)
- Property AttachedNo
- Waterfront FeaturesNone
LISTING UPDATED:
- StatusPending
- MLS #7546596
- Days on Site18
- Taxes$3,455 / year
- HOA Fees$468 / month
- MLS TypeResidential
- Year Built2001
- CountryFulton - GA
LISTING UPDATED:
- StatusPending
- MLS #7546596
- Days on Site18
- Taxes$3,455 / year
- HOA Fees$468 / month
- MLS TypeResidential
- Year Built2001
- CountryFulton - GA
Building Information for 821 Ralph Mcgill Boulevard NE 2210
- StoriesOne
- Year Built2001
- Lot Size0.0250 Acres
Payment Calculator
Term
Interest
Home Price
Down Payment
The Payment Calculator is for illustrative purposes only. Read More
Property Information for 821 Ralph Mcgill Boulevard NE 2210
Summary
Location and General Information
- Community Features: Clubhouse, Dog Park, Fitness Center, Homeowners Assoc, Near Beltline, Near Public Transport, Near Shopping, Near Trails/Greenway, Pool, Sidewalks
- Directions: Enter the complex from Ralph McGill at Freedom Lofts. The building for unit #2210 is the first one on the left before you get to the parking garage. A couple of guest spots are outside on the right across from the building, and there is 20-minute loading parking outside. If full, there are plenty of guest spots in the garage. All Supra boxes hang in the parking garage on the left side near the EV spots as you enter the garage.
- View: City, Park/Greenbelt, Trees/Woods
- Coordinates: 33.767518,-84.359139
School Information
- Elementary School: Springdale Park
- Middle School: David T Howard
- High School: Midtown
Taxes and HOA Information
- Parcel Number: 14 001800102518
- Tax Year: 2024
- Association Fee Includes: Maintenance Grounds, Maintenance Structure, Reserve Fund, Swim
- Tax Legal Description: 2210 B2 FREEDOM LOFTS PH4 COND
Virtual Tour
Parking
- Open Parking: No
Interior and Exterior Features
Interior Features
- Cooling: Ceiling Fan(s), Central Air, Electric
- Heating: Central, Electric
- Appliances: Dishwasher, Disposal, Dryer, Electric Oven, Electric Range, Electric Water Heater, Microwave, Range Hood, Refrigerator, Self Cleaning Oven, Washer
- Basement: None
- Fireplace Features: None
- Flooring: Ceramic Tile, Laminate, Tile
- Interior Features: Bookcases, Double Vanity, Entrance Foyer, High Ceilings 9 ft Main, High Speed Internet, Walk-In Closet(s)
- Levels/Stories: One
- Other Equipment: None
- Window Features: Insulated Windows
- Kitchen Features: Breakfast Bar, Cabinets White, Pantry, Stone Counters, View to Family Room
- Master Bathroom Features: Double Vanity, Tub/Shower Combo
- Foundation: Concrete Perimeter, Slab
- Main Bedrooms: 2
- Bathrooms Total Integer: 2
- Main Full Baths: 2
- Bathrooms Total Decimal: 2
Exterior Features
- Accessibility Features: None
- Construction Materials: Other
- Fencing: Fenced, Privacy
- Horse Amenities: None
- Patio And Porch Features: None
- Pool Features: None
- Road Surface Type: Asphalt
- Roof Type: Tar/Gravel
- Security Features: Fire Sprinkler System, Key Card Entry, Secured Garage/Parking, Security Guard, Security Lights, Smoke Detector(s)
- Spa Features: Community
- Laundry Features: Laundry Closet, Laundry Room, Main Level
- Pool Private: No
- Road Frontage Type: City Street
- Other Structures: None
Property
Utilities
- Sewer: Public Sewer
- Utilities: None
- Water Source: Public
- Electric: 110 Volts, 220 Volts
Property and Assessments
- Home Warranty: No
- Property Condition: Resale
Green Features
- Green Energy Efficient: None
- Green Energy Generation: None
Lot Information
- Above Grade Finished Area: 1077
- Common Walls: 2+ Common Walls
- Lot Features: Landscaped, Level
- Waterfront Footage: None
Multi Family
- # Of Units In Community: 2210
Rental
Rent Information
- Land Lease: No
- Occupant Types: Vacant
Public Records for 821 Ralph Mcgill Boulevard NE 2210
Tax Record
- 2024$3,455.00 ($287.92 / month)
Home Facts
- Beds2
- Baths2
- Total Finished SqFt1,077 SqFt
- Above Grade Finished1,077 SqFt
- StoriesOne
- Lot Size0.0250 Acres
- StyleCondominium
- Year Built2001
- APN14 001800102518
- CountyFulton - GA




