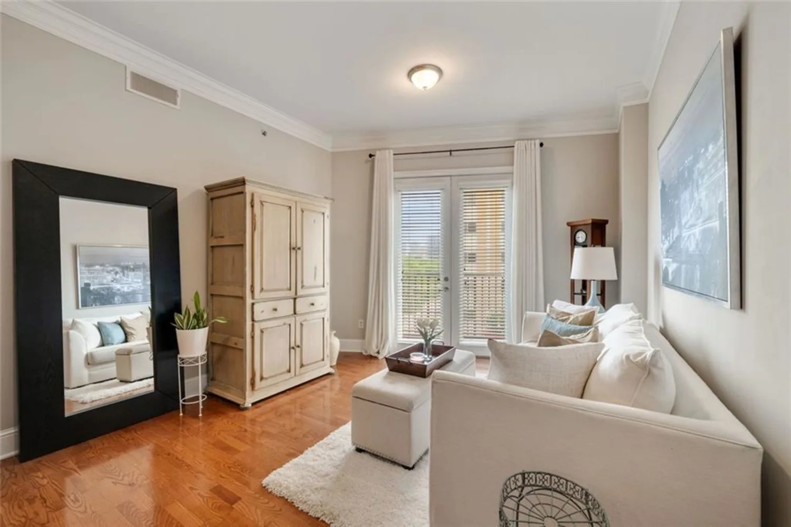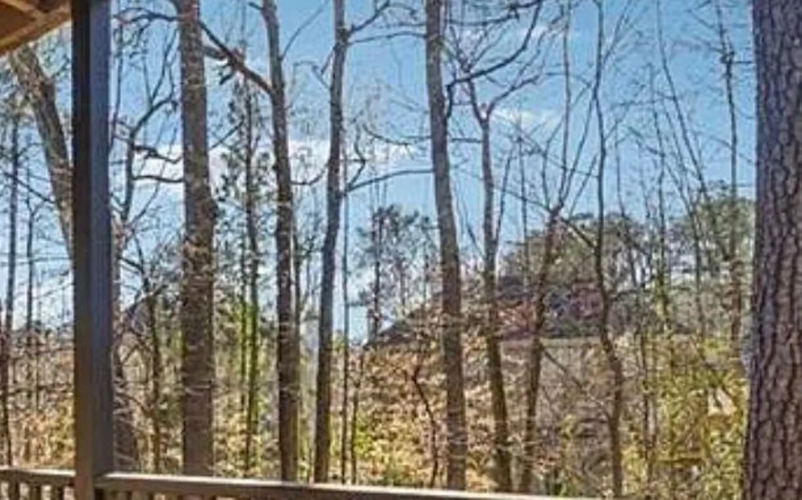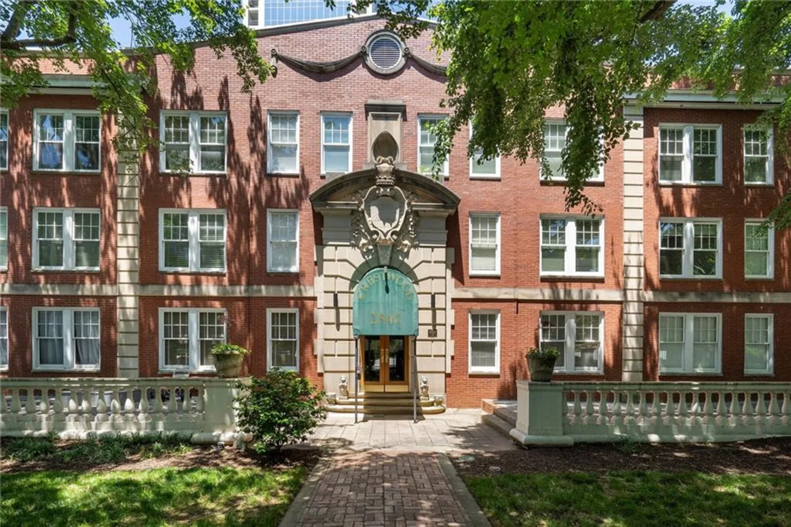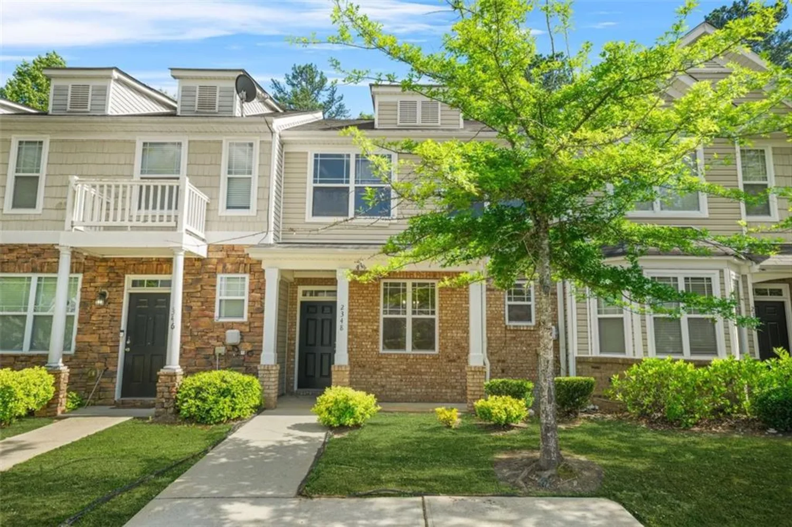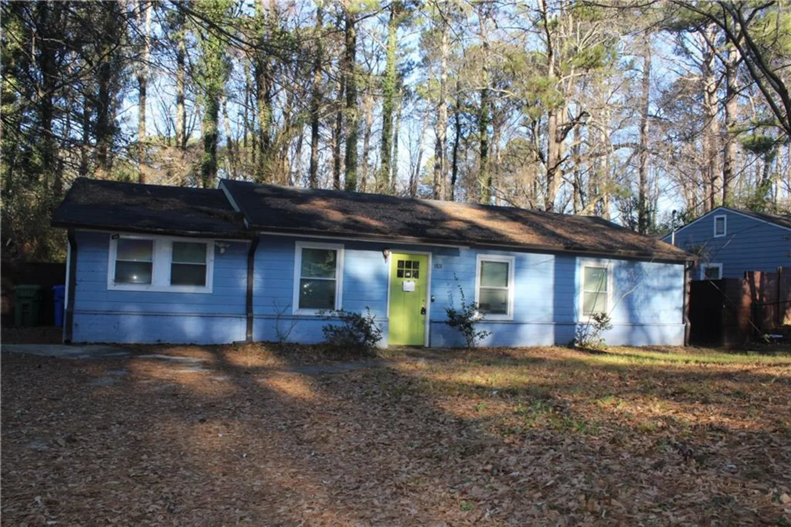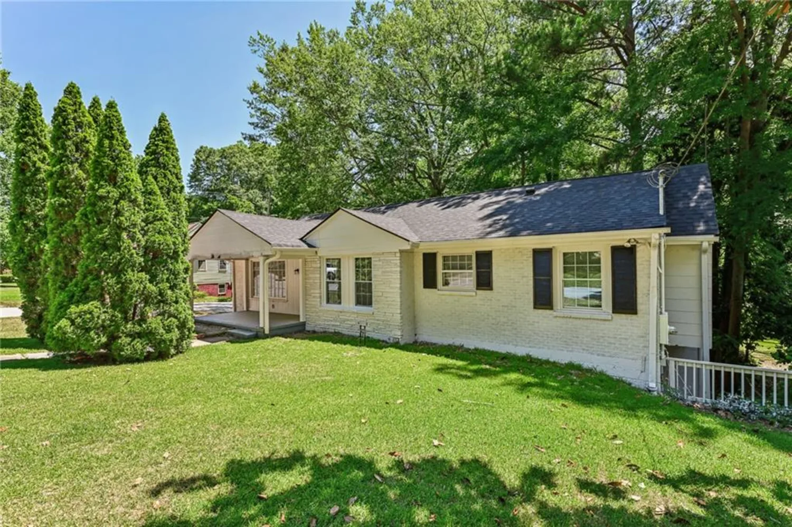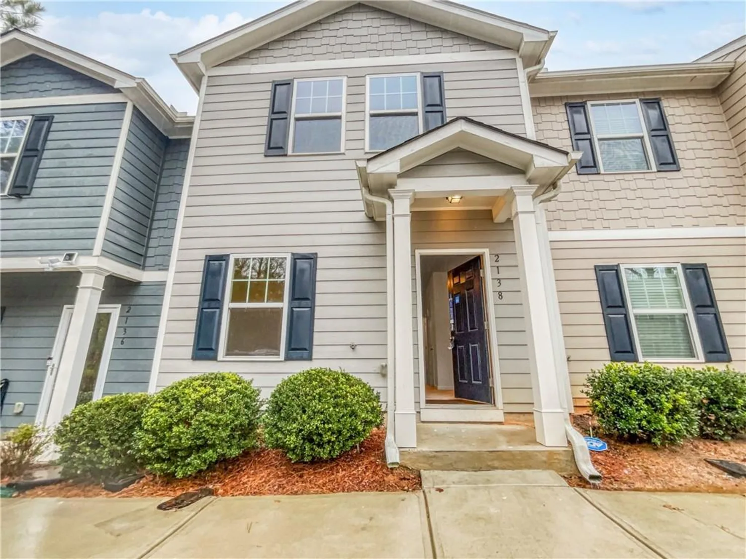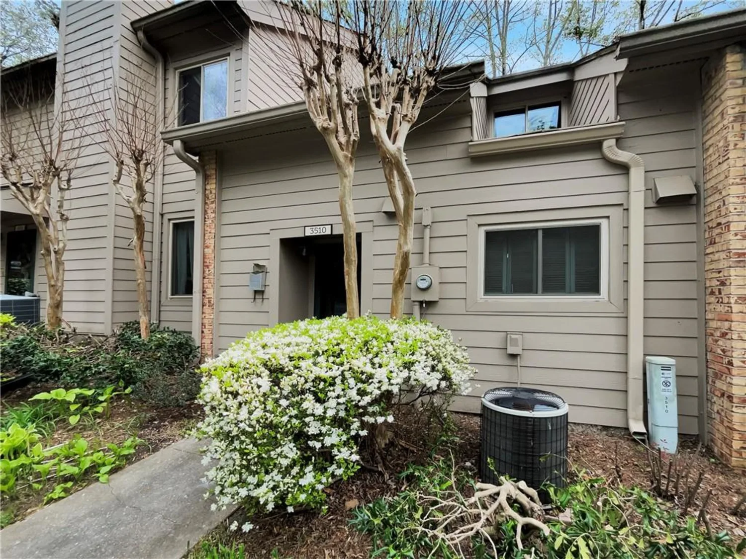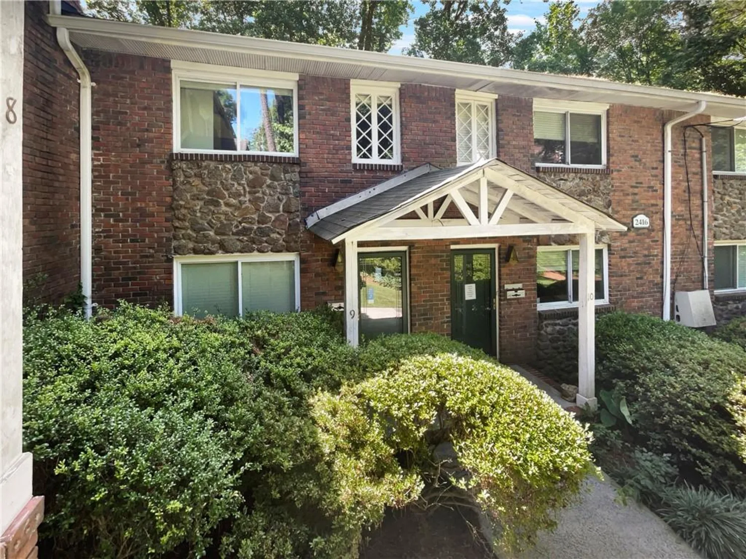2230 cheshire bridge road ne 410Atlanta, GA 30324
2230 cheshire bridge road ne 410Atlanta, GA 30324
Description
Welcome to Unit 410 at 2230 Cheshire Bridge Rd NE, a spacious one-bedroom, one-bathroom condominium in Atlanta's vibrant Lindridge—Martin Manor neighborhood. It is just a five-minute commute to Emory and the CDC campus. Built in 2005, this 816-square-foot residence offers comfortable and modern living space. Key features of this home include: Open Floor Plan: The spacious living area seamlessly connects to the kitchen, creating an inviting space for relaxation and entertainment. Sizable Kitchen: This kitchen features granite countertops, stainless steel appliances with a brand-new range, a breakfast bar, and ample cabinet space, making meal preparation a delight. Private Balcony: Step outside the third-floor balcony, perfect for enjoying morning coffee or sunsets. New beautiful LVP Floors: Beautiful newly installed LVP flooring throughout the main living areas adds warmth, elegance, and durability. Generous Bedroom: The spacious bedroom features new carpet and a walk-in closet, providing ample storage space. Modern Bathroom: The bathroom includes a tub/shower combination and contemporary fixtures. In-Unit Laundry: Convenience is key with a laundry area equipped with washer and dryer hookups. Secure Parking: The unit has a designated parking spot in the gated community, ensuring safety and convenience. Community Amenities: Residents can access the marvelous saltwater pool and landscaped courtyard, enhancing the living experience. This condo is just minutes from Midtown and Buckhead and offers easy access to Atlanta's best dining, shopping, and entertainment options. The proximity to major highways/ Emory and CDC campus ensures a smooth commute to all parts of the city. This property presents an excellent opportunity for first-time homebuyers or investors seeking a rental property in a sought-after location. Don't miss out on the chance to own a piece of Atlanta real estate in this desirable community.
Property Details for 2230 Cheshire Bridge Road NE 410
- Subdivision ComplexCheshire Place II
- Architectural StyleOther
- ExteriorBalcony, Lighting, Rain Gutters, Rear Stairs
- Num Of Parking Spaces1
- Parking FeaturesAssigned
- Property AttachedYes
- Waterfront FeaturesNone
LISTING UPDATED:
- StatusActive
- MLS #7546477
- Days on Site57
- Taxes$1,029 / year
- HOA Fees$325 / month
- MLS TypeResidential
- Year Built2005
- CountryFulton - GA
LISTING UPDATED:
- StatusActive
- MLS #7546477
- Days on Site57
- Taxes$1,029 / year
- HOA Fees$325 / month
- MLS TypeResidential
- Year Built2005
- CountryFulton - GA
Building Information for 2230 Cheshire Bridge Road NE 410
- StoriesOne
- Year Built2005
- Lot Size0.0187 Acres
Payment Calculator
Term
Interest
Home Price
Down Payment
The Payment Calculator is for illustrative purposes only. Read More
Property Information for 2230 Cheshire Bridge Road NE 410
Summary
Location and General Information
- Community Features: Near Public Transport, Near Schools, Near Shopping, Near Trails/Greenway, Pool, Restaurant, Sidewalks
- Directions: GPS
- View: City
- Coordinates: 33.816432,-84.352939
School Information
- Elementary School: Garden Hills
- Middle School: Willis A. Sutton
- High School: North Atlanta
Taxes and HOA Information
- Parcel Number: 17 000500021146
- Tax Year: 2024
- Association Fee Includes: Maintenance Grounds, Maintenance Structure, Pest Control, Reserve Fund, Swim, Termite, Trash
- Tax Legal Description: 410 CHESHIRE PLACE CONDO PH 2
Virtual Tour
Parking
- Open Parking: No
Interior and Exterior Features
Interior Features
- Cooling: Central Air
- Heating: Central
- Appliances: Dishwasher, Dryer, Electric Cooktop, Electric Oven, Electric Range, Electric Water Heater, ENERGY STAR Qualified Appliances, Microwave, Range Hood, Refrigerator, Self Cleaning Oven, Washer
- Basement: None
- Fireplace Features: None
- Flooring: Luxury Vinyl
- Interior Features: Walk-In Closet(s)
- Levels/Stories: One
- Other Equipment: None
- Window Features: Insulated Windows
- Kitchen Features: Breakfast Bar, Eat-in Kitchen, Other Surface Counters, Solid Surface Counters, Stone Counters
- Master Bathroom Features: Tub/Shower Combo
- Foundation: Slab
- Main Bedrooms: 1
- Bathrooms Total Integer: 1
- Main Full Baths: 1
- Bathrooms Total Decimal: 1
Exterior Features
- Accessibility Features: Accessible Approach with Ramp, Accessible Bedroom, Accessible Closets, Accessible Doors, Accessible Elevator Installed, Accessible Entrance
- Construction Materials: Frame, Stucco
- Fencing: Brick, Privacy, Wrought Iron
- Horse Amenities: None
- Patio And Porch Features: Covered, Patio
- Pool Features: Fenced, Gunite, In Ground, Private
- Road Surface Type: Asphalt
- Roof Type: Other
- Security Features: Fire Sprinkler System, Key Card Entry, Security Gate, Security Lights, Smoke Detector(s)
- Spa Features: None
- Laundry Features: Electric Dryer Hookup, In Bathroom, Laundry Closet
- Pool Private: Yes
- Road Frontage Type: City Street
- Other Structures: None
Property
Utilities
- Sewer: Public Sewer
- Utilities: Cable Available, Electricity Available, Phone Available, Sewer Available, Underground Utilities, Water Available
- Water Source: Public
- Electric: 110 Volts
Property and Assessments
- Home Warranty: No
- Property Condition: Resale
Green Features
- Green Energy Efficient: None
- Green Energy Generation: None
Lot Information
- Common Walls: 2+ Common Walls
- Lot Features: Landscaped
- Waterfront Footage: None
Multi Family
- # Of Units In Community: 410
Rental
Rent Information
- Land Lease: No
- Occupant Types: Vacant
Public Records for 2230 Cheshire Bridge Road NE 410
Tax Record
- 2024$1,029.00 ($85.75 / month)
Home Facts
- Beds1
- Baths1
- Total Finished SqFt816 SqFt
- StoriesOne
- Lot Size0.0187 Acres
- StyleCondominium
- Year Built2005
- APN17 000500021146
- CountyFulton - GA




