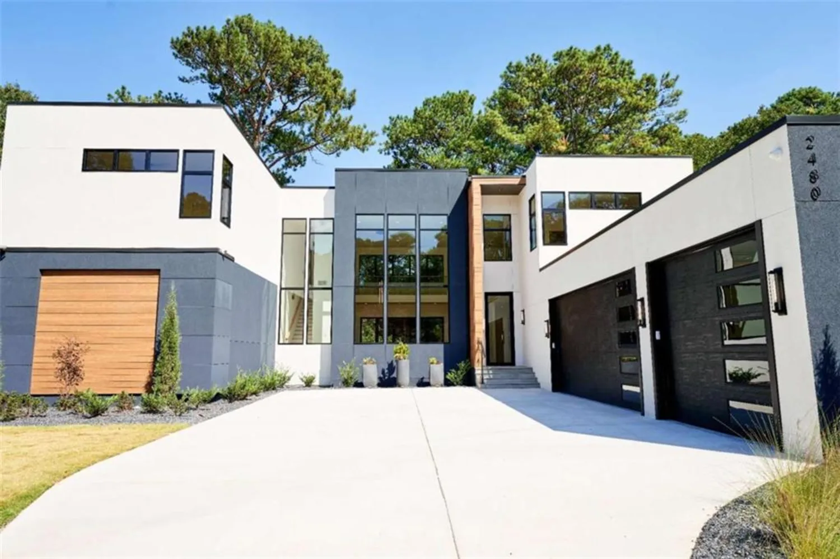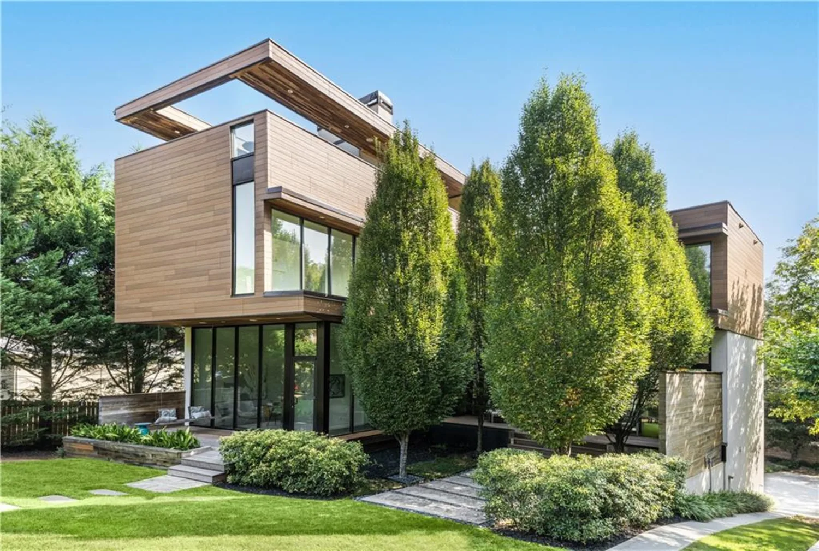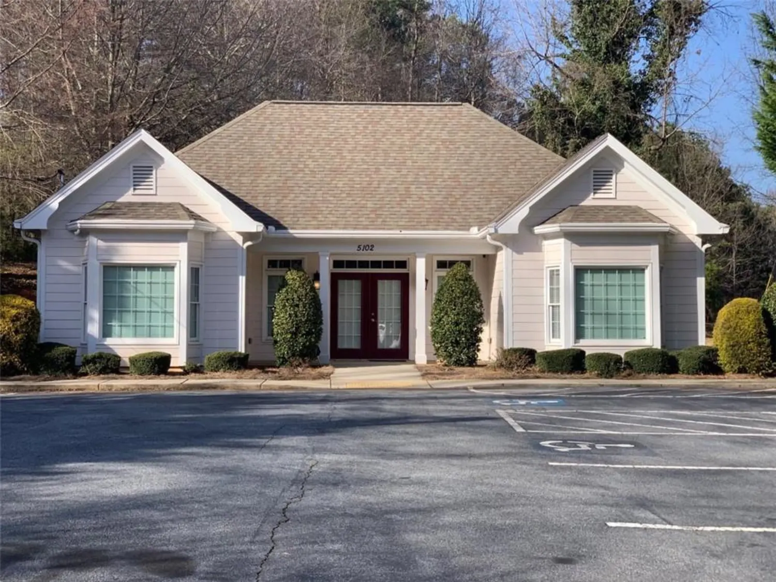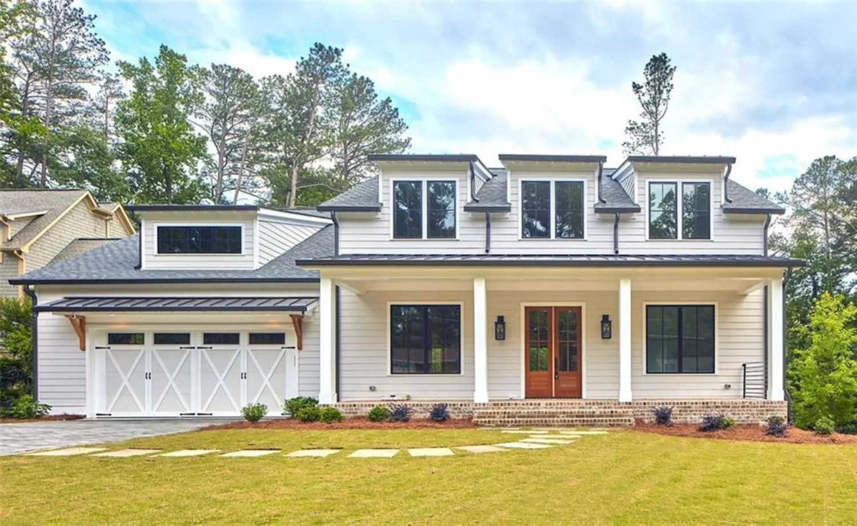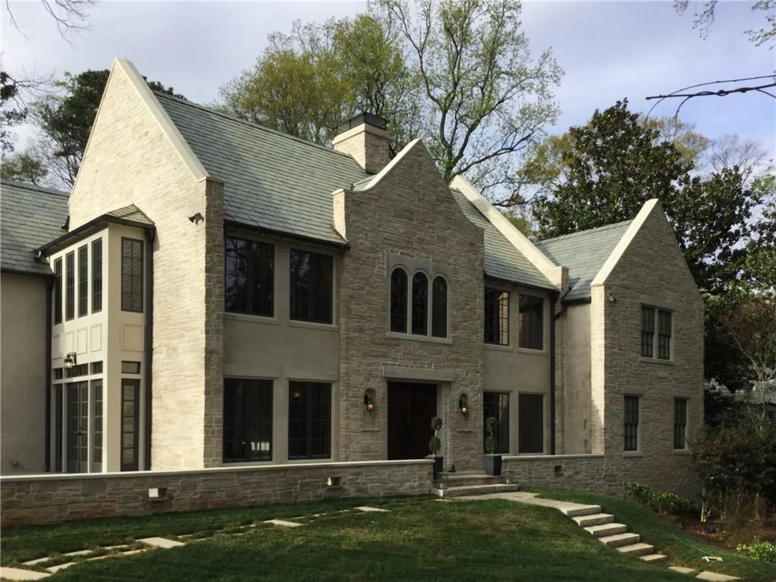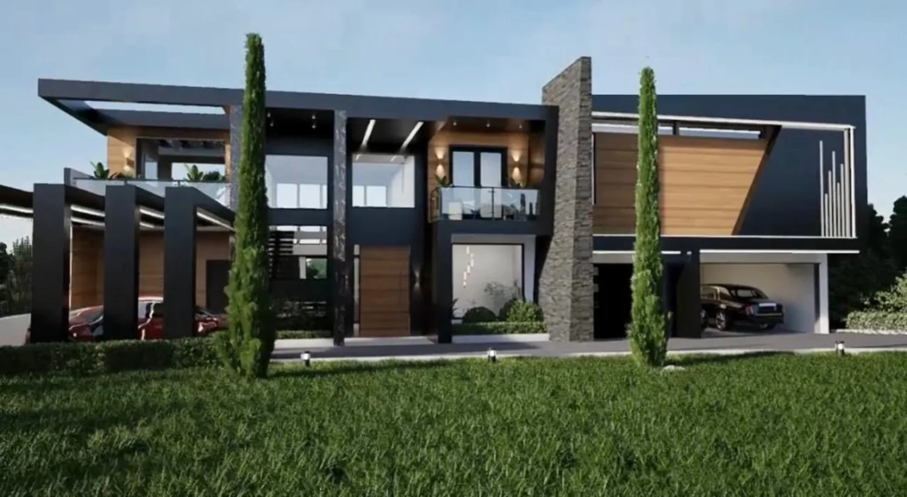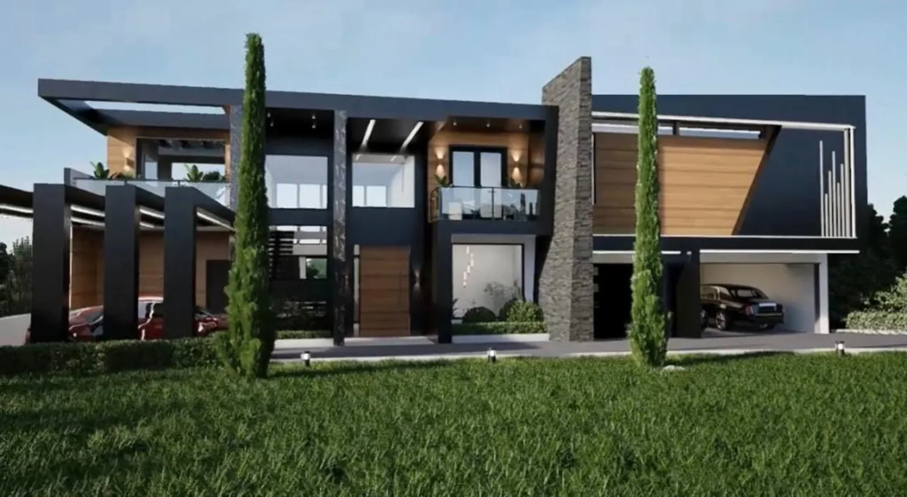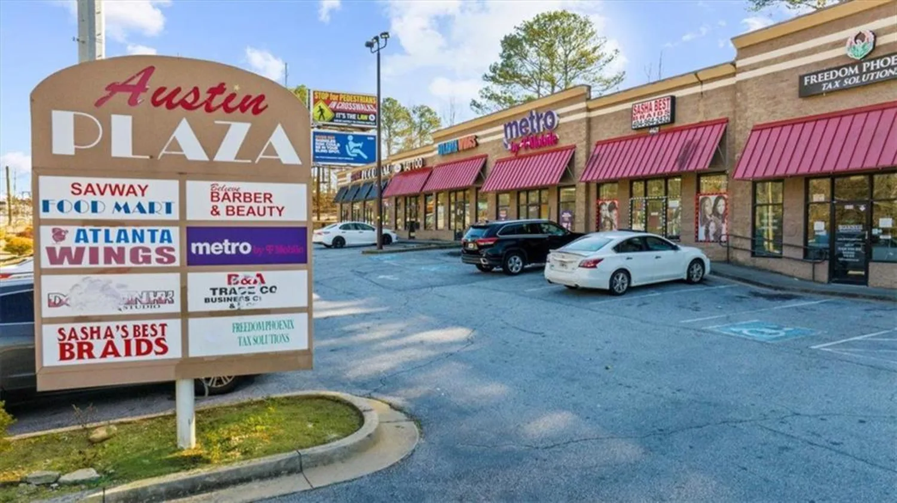228 mount vernon driveDecatur, GA 30030
228 mount vernon driveDecatur, GA 30030
Description
Welcome to an extraordinary opportunity in the City of Decatur! This unique and elegant home seamlessly blends its original 1947 charm with a creative past addition and a stunning modern renovation, delivering exceptional craftsmanship that will impress even the most discerning buyer. From the moment you enter, the thoughtful design is evident. The layout reveals itself gradually, with each room feeling intimate yet connected. To the right, a stylish office features a dramatic archway as its centerpiece. To the left, the dining room showcases bold, spectacular lighting. The living room invites you in with its exquisite modern marble fireplace, offering both warmth and sophistication. The dazzling kitchen is a true entertainer's dream. It boasts two expansive islands, Fulgor Milano double ovens, a six-burner cooktop with a griddle, ample storage, and a butler's pantry unlike any other. Adjacent to the kitchen, the comfortable family room offers breathtaking views of the newly renovated Pebble Tec pool, creating a seamless indoor-outdoor experience. Upstairs, the bedroom wing includes a serene primary suite with soaring ceilings, his-and-hers closets, and a spa-like bathroom featuring a double vanity, large glass shower, and a must-have soaking tub your personal sanctuary at the end of the day. Down the hall, three spacious secondary bedrooms await, one with its own en suite bathroom. At the rear of the home, discover a newly renovated in-law suite with a full kitchen, den, and dining area with its own back staircase that leads to a second primary bedroom, complete with a lounge or office space, charming arched windows, an en suite bath, and abundant closet space. Need more space? Above the expansive garage is an unfinished room, perfect for a home gym, studio, or second office. The backyard offers two grass-covered play areas, perfect for outdoor fun when you're not enjoying your luxurious pool. Located in the highly sought-after City of Decatur school district and just minutes from Decatur Square, with its award-winning restaurants, festivals, and community events, this home offers the perfect combination of elegance, comfort, and convenience. Come see this exceptional home for yourself!
Property Details for 228 Mount Vernon Drive
- Subdivision ComplexGlenwood Estates
- Architectural StyleContemporary, Mediterranean, Traditional
- ExteriorLighting, Private Entrance, Private Yard, Storage
- Num Of Garage Spaces2
- Num Of Parking Spaces4
- Parking FeaturesAttached, Garage, Garage Door Opener, Garage Faces Rear, Kitchen Level, Level Driveway, Storage
- Property AttachedNo
- Waterfront FeaturesNone
LISTING UPDATED:
- StatusActive
- MLS #7546203
- Days on Site12
- Taxes$24,600 / year
- MLS TypeResidential
- Year Built1947
- Lot Size0.37 Acres
- CountryDekalb - GA
LISTING UPDATED:
- StatusActive
- MLS #7546203
- Days on Site12
- Taxes$24,600 / year
- MLS TypeResidential
- Year Built1947
- Lot Size0.37 Acres
- CountryDekalb - GA
Building Information for 228 Mount Vernon Drive
- StoriesTwo
- Year Built1947
- Lot Size0.3700 Acres
Payment Calculator
Term
Interest
Home Price
Down Payment
The Payment Calculator is for illustrative purposes only. Read More
Property Information for 228 Mount Vernon Drive
Summary
Location and General Information
- Community Features: Dog Park, Near Public Transport, Near Schools, Near Shopping, Near Trails/Greenway, Park, Pickleball, Playground, Pool, Restaurant, Street Lights, Tennis Court(s)
- Directions: From Downtown Decatur, head NW on E Ponce de Leon Ave. Take a left onto Glendale Ave. Take your fourth right onto Mount Vernon. Home is on your right. #228
- View: City
- Coordinates: 33.784368,-84.286116
School Information
- Elementary School: Glennwood
- Middle School: Beacon Hill
- High School: Decatur
Taxes and HOA Information
- Parcel Number: 18 007 07 131
- Tax Year: 2024
- Tax Legal Description: See Legal Description
Virtual Tour
- Virtual Tour Link PP: https://www.propertypanorama.com/228-Mount-Vernon-Drive-Decatur-GA-30030/unbranded
Parking
- Open Parking: Yes
Interior and Exterior Features
Interior Features
- Cooling: Ceiling Fan(s), Central Air, Electric
- Heating: Central, Forced Air, Natural Gas
- Appliances: Dishwasher, Disposal, Double Oven, Dryer, Electric Oven, Gas Cooktop, Microwave, Range Hood, Refrigerator, Washer
- Basement: None
- Fireplace Features: Gas Starter, Living Room, Stone
- Flooring: Hardwood, Tile
- Interior Features: Beamed Ceilings, Disappearing Attic Stairs, Double Vanity, Entrance Foyer, High Ceilings 9 ft Main, His and Hers Closets, Low Flow Plumbing Fixtures, Walk-In Closet(s)
- Levels/Stories: Two
- Other Equipment: Irrigation Equipment
- Window Features: Insulated Windows, Plantation Shutters, Skylight(s)
- Kitchen Features: Breakfast Bar, Cabinets White, Eat-in Kitchen, Kitchen Island, Pantry Walk-In, Second Kitchen, Solid Surface Counters, Stone Counters, View to Family Room
- Master Bathroom Features: Double Vanity, Separate Tub/Shower, Skylights, Soaking Tub
- Foundation: Brick/Mortar
- Total Half Baths: 1
- Bathrooms Total Integer: 6
- Main Full Baths: 1
- Bathrooms Total Decimal: 5
Exterior Features
- Accessibility Features: None
- Construction Materials: Brick, Other
- Fencing: Back Yard, Brick, Fenced, Privacy
- Horse Amenities: None
- Patio And Porch Features: Breezeway, Enclosed, Patio, Terrace
- Pool Features: Heated, In Ground, Private, Salt Water
- Road Surface Type: Asphalt
- Roof Type: Composition
- Security Features: Carbon Monoxide Detector(s), Fire Alarm, Secured Garage/Parking, Security Gate, Security Lights, Security System Leased, Smoke Detector(s)
- Spa Features: Private
- Laundry Features: In Hall, Laundry Room, Upper Level
- Pool Private: Yes
- Road Frontage Type: City Street
- Other Structures: Garage(s)
Property
Utilities
- Sewer: Public Sewer
- Utilities: Cable Available, Electricity Available, Natural Gas Available, Phone Available, Sewer Available, Water Available
- Water Source: Public
- Electric: 110 Volts, 220 Volts in Laundry
Property and Assessments
- Home Warranty: No
- Property Condition: Updated/Remodeled
Green Features
- Green Energy Efficient: None
- Green Energy Generation: None
Lot Information
- Common Walls: No Common Walls
- Lot Features: Back Yard, Landscaped, Level, Private, Sprinklers In Front, Sprinklers In Rear
- Waterfront Footage: None
Rental
Rent Information
- Land Lease: No
- Occupant Types: Owner
Public Records for 228 Mount Vernon Drive
Tax Record
- 2024$24,600.00 ($2,050.00 / month)
Home Facts
- Beds5
- Baths5
- Total Finished SqFt6,357 SqFt
- StoriesTwo
- Lot Size0.3700 Acres
- StyleSingle Family Residence
- Year Built1947
- APN18 007 07 131
- CountyDekalb - GA
- Fireplaces1




