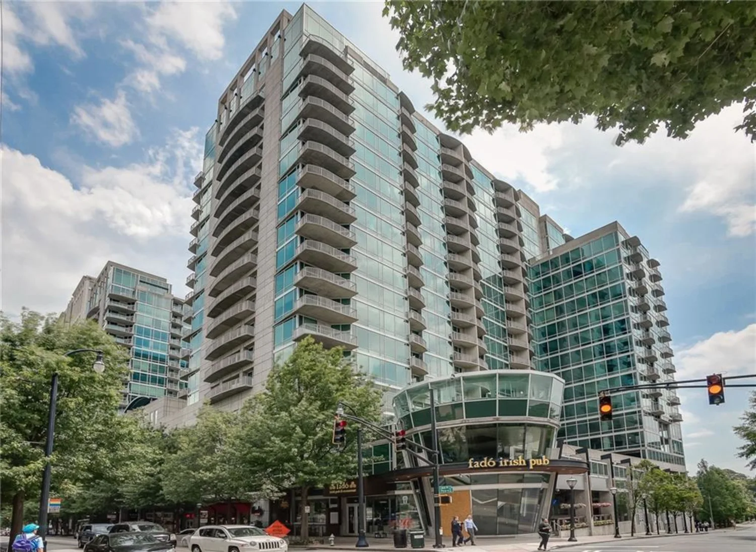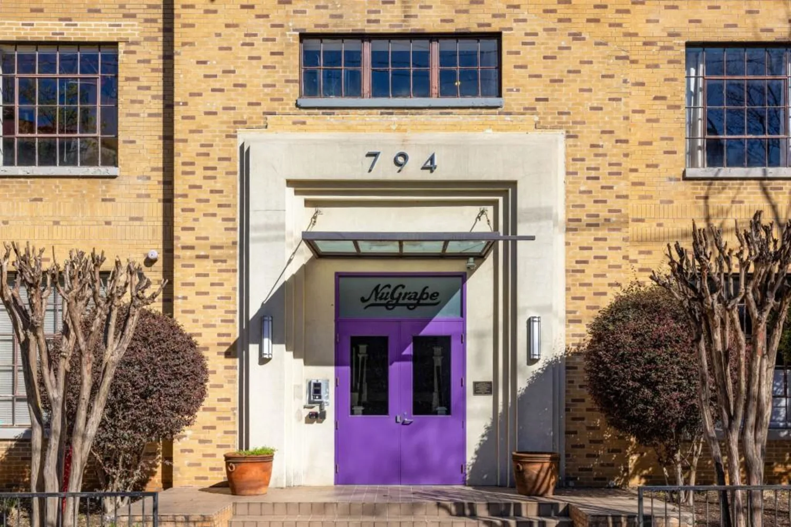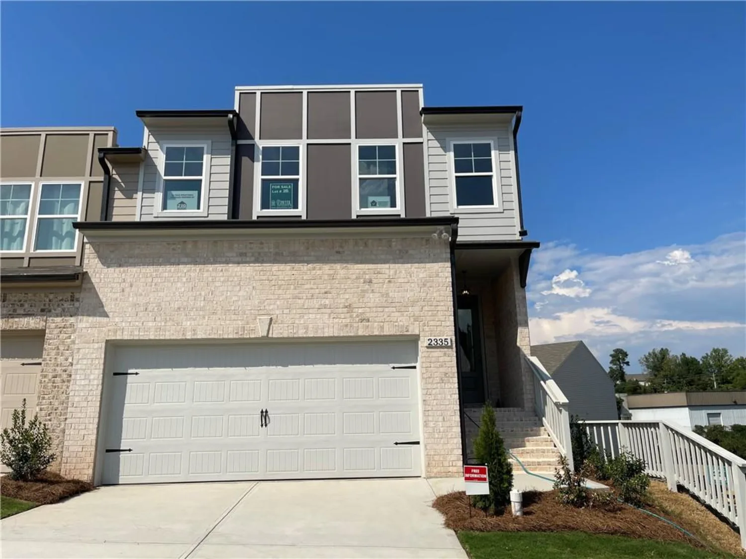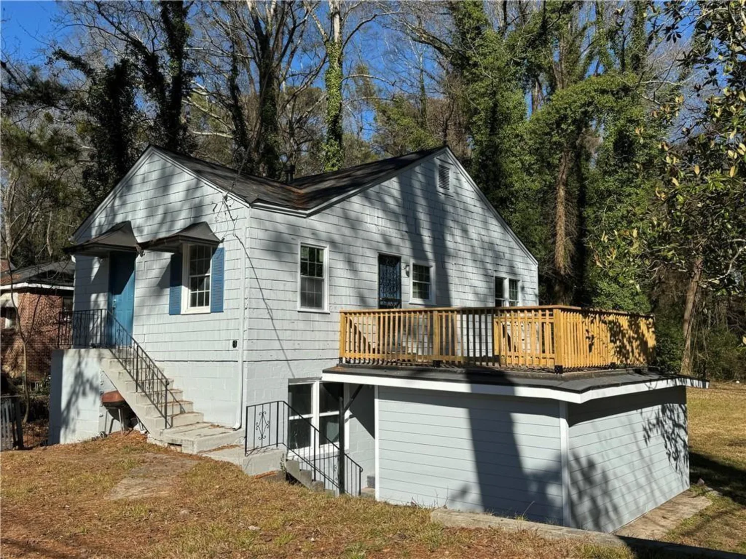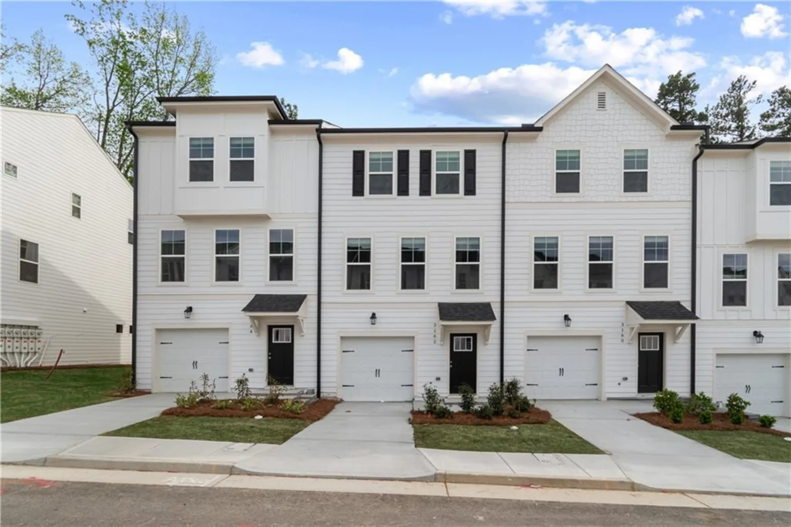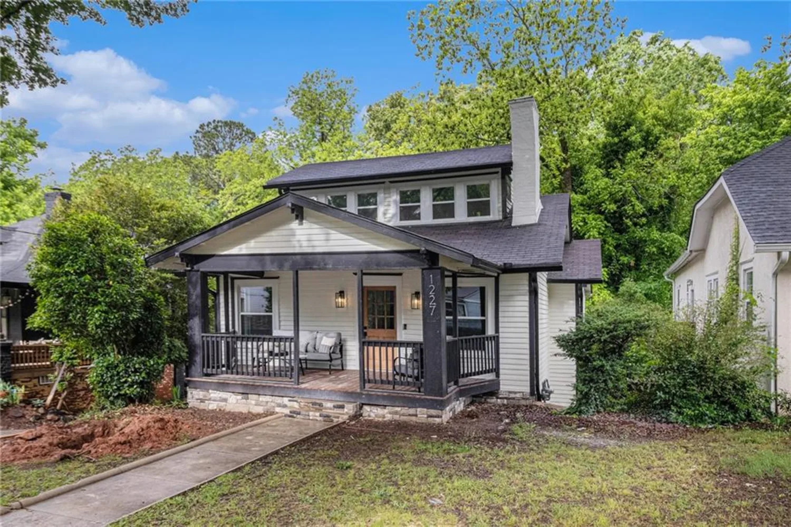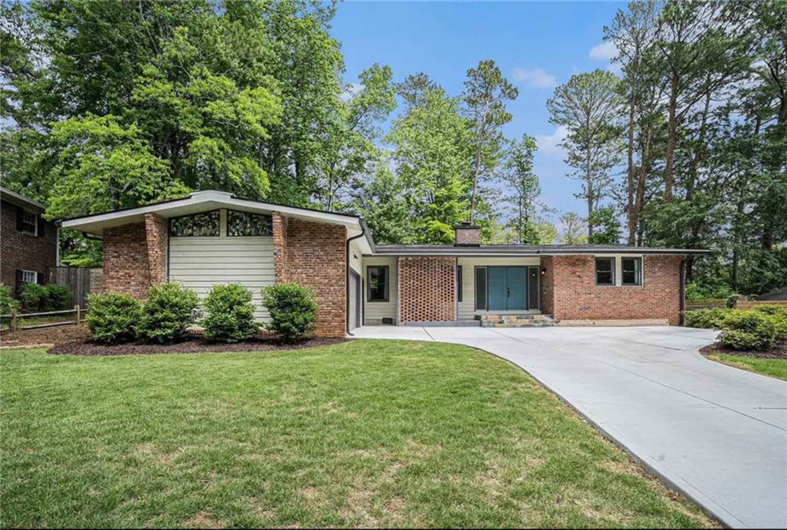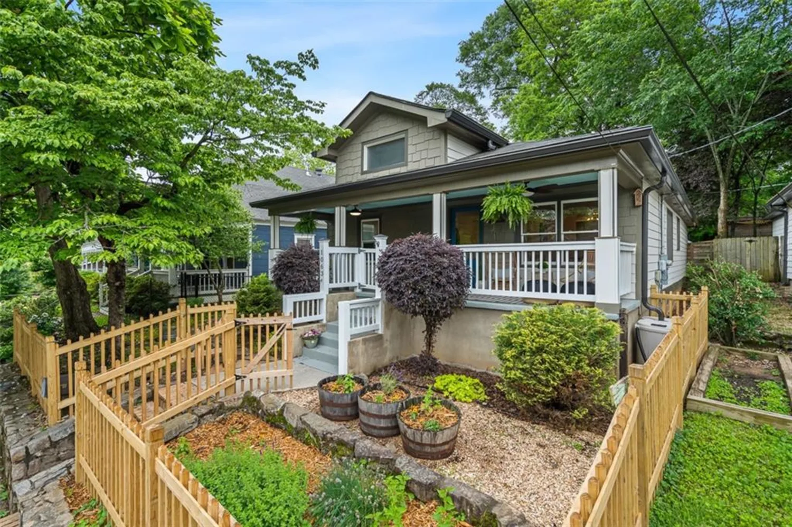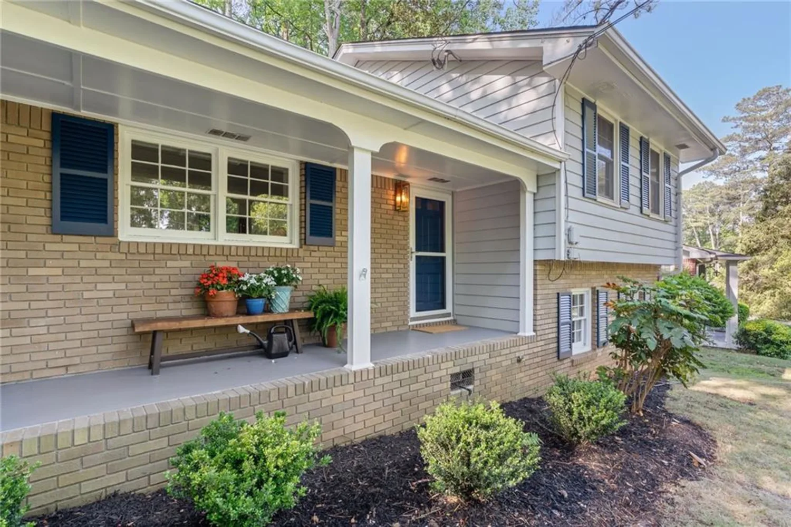1382 stirling circle nwAtlanta, GA 30318
1382 stirling circle nwAtlanta, GA 30318
Description
Welcome to this sun-filled 4 story loft style townhome in hot West Midtown at M West II - Rooftop with views to the city you can't find! This 2 bedroom + bonus/2.5 bath home is move-in ready with all the updates in one: open rooftop wet bar & deck, fenced backyard fit w/ stone pavers & firepit, soaring living room ceilings open into bonus office/den space, 2 car garage w/ EV charger, newer HVAC units, and S/S appliances in the kitchen to name a few! Renovated kitchen opens into dining area overlooking industrial style staircase and huge living area! Garage level houses 2nd bedroom, installed murphy bed stays and is ready for guests, w full bath and hall laundry closet w/ access to fully landscaped backyard. Previous owner ran electrical for hot tub so the option is there and area is ready, also set with firepit and stone pavers throughout. Third floor holds primary suite with walk-in closet and large enclosed full bathroom plus bonus loft area being used as a home office. Continue up another flight of sunny steps to the open rooftop deck large enough for both outdoor living and dining! M West I & II community is a lifestyle in itself with all the intown assets in a gated community; ie: pool, gym, dog walk, direct access to the newly expanded Beltline, access to an 11-acre nature preserve, etc You have access to tons of restaurants, breweries, coffee, nails, shopping all outside your gate including The Works, Topgolf, Bacchanalia, Bone Garden Cantina and Star Provisions. This is a must see!
Property Details for 1382 Stirling Circle NW
- Subdivision ComplexM West II
- Architectural StyleTownhouse
- ExteriorBalcony
- Num Of Garage Spaces2
- Parking FeaturesGarage, Garage Door Opener, Garage Faces Front, Electric Vehicle Charging Station(s)
- Property AttachedYes
- Waterfront FeaturesNone
LISTING UPDATED:
- StatusActive
- MLS #7546180
- Days on Site41
- Taxes$5,654 / year
- HOA Fees$360 / month
- MLS TypeResidential
- Year Built2007
- Lot Size0.04 Acres
- CountryFulton - GA
LISTING UPDATED:
- StatusActive
- MLS #7546180
- Days on Site41
- Taxes$5,654 / year
- HOA Fees$360 / month
- MLS TypeResidential
- Year Built2007
- Lot Size0.04 Acres
- CountryFulton - GA
Building Information for 1382 Stirling Circle NW
- StoriesThree Or More
- Year Built2007
- Lot Size0.0370 Acres
Payment Calculator
Term
Interest
Home Price
Down Payment
The Payment Calculator is for illustrative purposes only. Read More
Property Information for 1382 Stirling Circle NW
Summary
Location and General Information
- Community Features: Clubhouse, Dog Park, Fitness Center, Gated, Homeowners Assoc, Near Beltline, Near Public Transport, Near Schools, Near Shopping, Near Trails/Greenway, Pool, Sidewalks
- Directions: GPS Friendly
- View: City, Trees/Woods
- Coordinates: 33.794001,-84.428888
School Information
- Elementary School: E. Rivers
- Middle School: Willis A. Sutton
- High School: North Atlanta
Taxes and HOA Information
- Parcel Number: 17 0191 LL1069
- Tax Year: 2024
- Association Fee Includes: Maintenance Grounds, Reserve Fund, Swim
- Tax Legal Description: See attached
- Tax Lot: 0
Virtual Tour
- Virtual Tour Link PP: https://www.propertypanorama.com/1382-Stirling-Circle-NW-Atlanta-GA-30318/unbranded
Parking
- Open Parking: No
Interior and Exterior Features
Interior Features
- Cooling: Ceiling Fan(s), Central Air, Zoned
- Heating: Central, Forced Air, Zoned
- Appliances: Dishwasher, Disposal, Dryer, Microwave, Refrigerator, Washer
- Basement: None
- Fireplace Features: None
- Flooring: Carpet, Hardwood, Wood
- Interior Features: Double Vanity, Entrance Foyer, High Ceilings 10 ft Main, High Speed Internet, Recessed Lighting, Smart Home, Walk-In Closet(s)
- Levels/Stories: Three Or More
- Other Equipment: None
- Window Features: Window Treatments
- Kitchen Features: Cabinets Other, Kitchen Island, Stone Counters, View to Family Room
- Master Bathroom Features: Double Vanity, Separate Tub/Shower
- Foundation: Slab
- Total Half Baths: 1
- Bathrooms Total Integer: 3
- Bathrooms Total Decimal: 2
Exterior Features
- Accessibility Features: None
- Construction Materials: Vinyl Siding
- Fencing: Back Yard, Fenced, Wood
- Horse Amenities: None
- Patio And Porch Features: Deck, Rooftop
- Pool Features: None
- Road Surface Type: Asphalt
- Roof Type: Composition
- Security Features: Carbon Monoxide Detector(s), Key Card Entry, Security Gate, Security Lights, Smoke Detector(s)
- Spa Features: Community
- Laundry Features: In Hall, Laundry Closet, Lower Level
- Pool Private: No
- Road Frontage Type: City Street
- Other Structures: None
Property
Utilities
- Sewer: Public Sewer
- Utilities: Cable Available, Electricity Available, Phone Available, Sewer Available, Water Available
- Water Source: Public
- Electric: 110 Volts, 220 Volts in Garage
Property and Assessments
- Home Warranty: No
- Property Condition: Resale
Green Features
- Green Energy Efficient: None
- Green Energy Generation: None
Lot Information
- Common Walls: 2+ Common Walls, No One Above, No One Below
- Lot Features: Back Yard, Landscaped, Wooded
- Waterfront Footage: None
Rental
Rent Information
- Land Lease: No
- Occupant Types: Owner
Public Records for 1382 Stirling Circle NW
Tax Record
- 2024$5,654.00 ($471.17 / month)
Home Facts
- Beds2
- Baths2
- Total Finished SqFt1,984 SqFt
- StoriesThree Or More
- Lot Size0.0370 Acres
- StyleTownhouse
- Year Built2007
- APN17 0191 LL1069
- CountyFulton - GA




