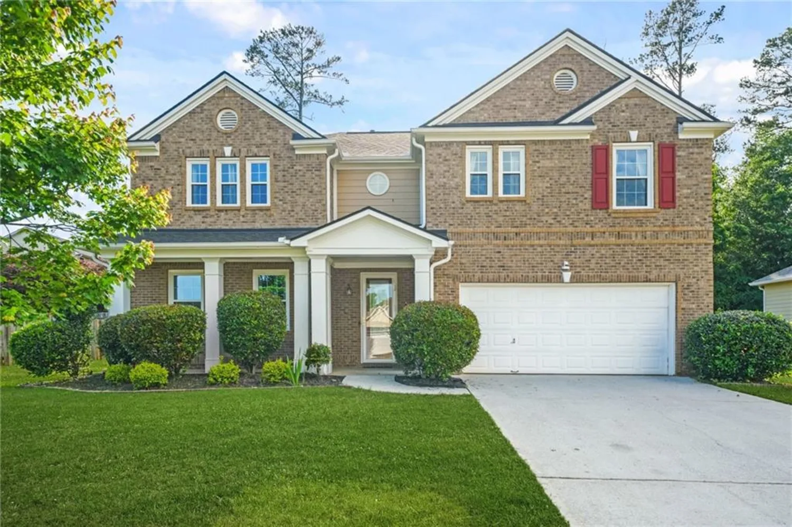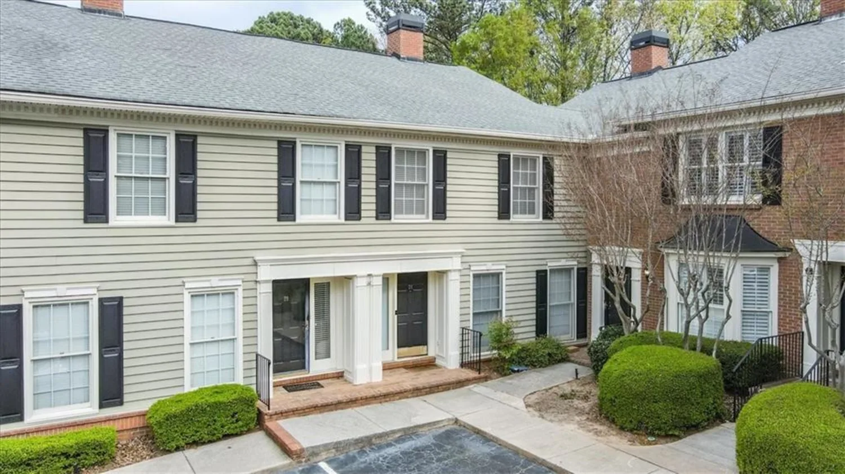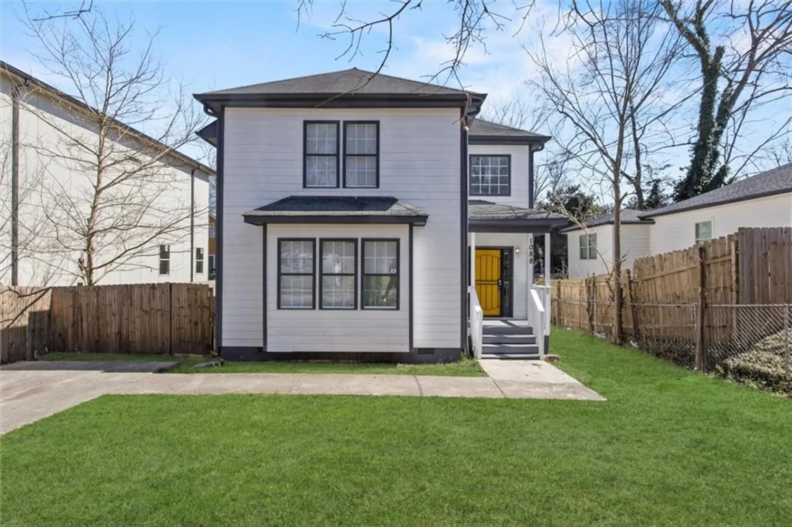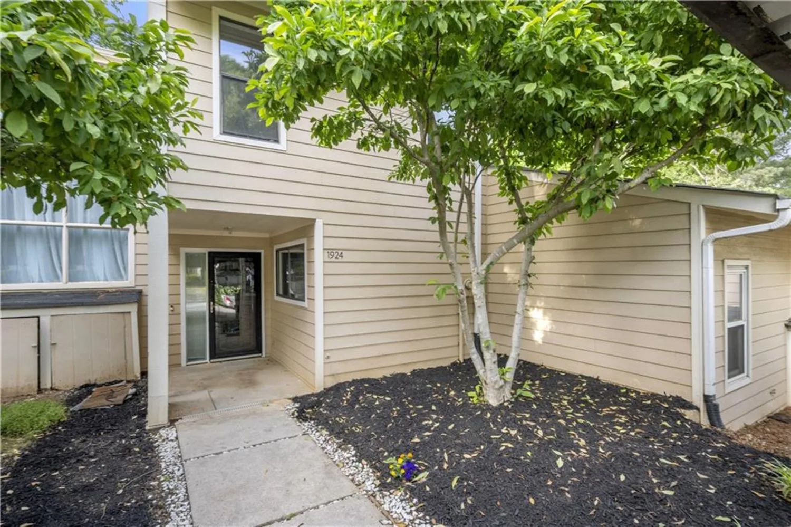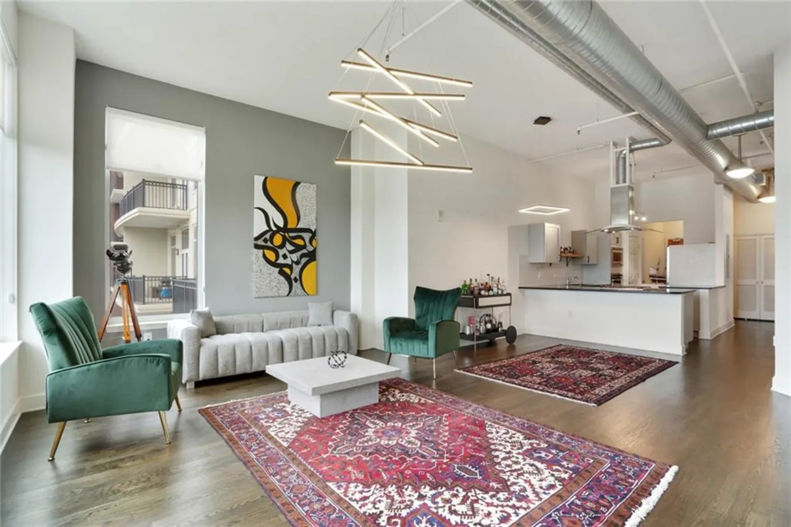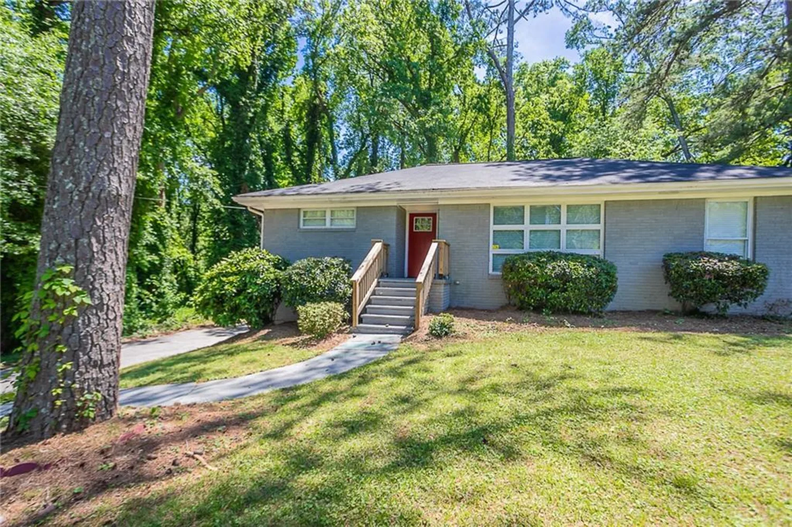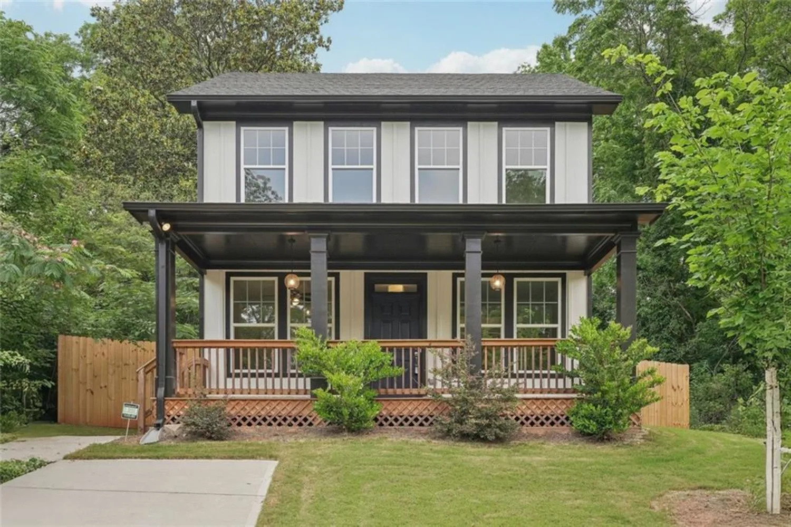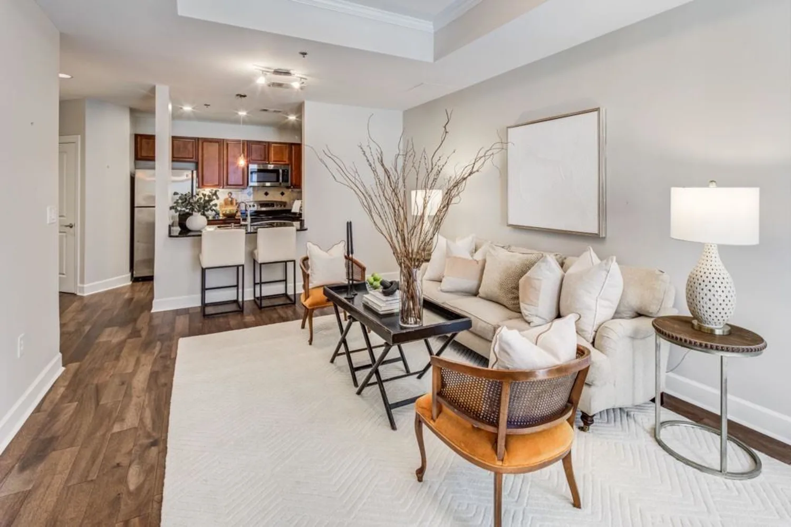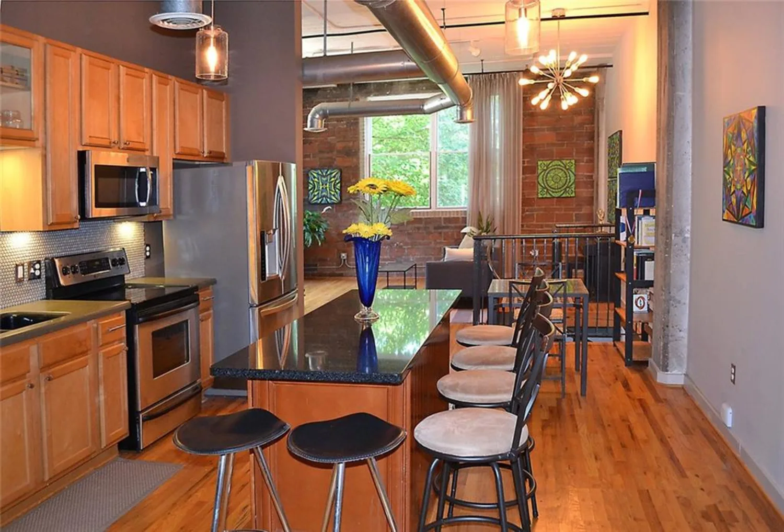50 biscayne drive nw 5112Atlanta, GA 30309
50 biscayne drive nw 5112Atlanta, GA 30309
Description
Luxury Living in the Heart of Atlanta Step into unparalleled elegance with this stunning 2-bedroom, 2.5-bathroom condo, boasting a modern sophistication in one of Atlanta’s most sought-after locations. From the moment you enter, gleaming hardwood floors guide you through an open-concept living space, bathed in natural light from expansive windows. The spacious layout is perfect for both entertaining and everyday relaxation. At the heart of the home, the chef’s kitchen dazzles with high-end stainless steel appliances, sleek countertops, and ample cabinetry, ensuring a seamless culinary experience. The primary suite is a true retreat, featuring a spa-like en-suite bathroom with premium finishes and a generous walk-in closet. The second bedroom offers versatility, ideal for guests, a home office, or a personal sanctuary. Enjoy the convenience of in-unit laundry, central air conditioning, and efficient electric heating. Step onto your private outdoor space, the perfect spot to savor a morning coffee or unwind with breathtaking sunset views. Residents of this exclusive community enjoy first-class amenities, including a sparkling pool, a state-of-the-art fitness center, beautifully maintained outdoor common areas, and additional laundry facilities within the building. Plus, with assigned garage parking, coming home is always effortless. Perfectly positioned in the heart of Atlanta, this exceptional condo offers the best of urban living—moments from top dining, shopping, and entertainment destinations. Don't miss your chance to call this luxurious residence home. Schedule your private tour today!
Property Details for 50 Biscayne Drive NW 5112
- Subdivision ComplexThe Manor House
- Architectural StyleMid-Rise (up to 5 stories)
- ExteriorBalcony, Storage
- Num Of Garage Spaces2
- Parking FeaturesAssigned, Garage
- Property AttachedYes
- Waterfront FeaturesNone
LISTING UPDATED:
- StatusPending
- MLS #7545822
- Days on Site257
- Taxes$6,356 / year
- HOA Fees$891 / month
- MLS TypeResidential
- Year Built2002
- CountryFulton - GA
LISTING UPDATED:
- StatusPending
- MLS #7545822
- Days on Site257
- Taxes$6,356 / year
- HOA Fees$891 / month
- MLS TypeResidential
- Year Built2002
- CountryFulton - GA
Building Information for 50 Biscayne Drive NW 5112
- StoriesOne
- Year Built2002
- Lot Size0.0352 Acres
Payment Calculator
Term
Interest
Home Price
Down Payment
The Payment Calculator is for illustrative purposes only. Read More
Property Information for 50 Biscayne Drive NW 5112
Summary
Location and General Information
- Community Features: Clubhouse, Concierge, Dog Park, Fitness Center, Homeowners Assoc, Meeting Room, Near Schools, Near Shopping, Near Trails/Greenway, Park, Pool, Sidewalks
- Directions: From I-75 Southbound Take Exit 252A for Northside Drive toward US-41. Turn left onto Northside Drive NW. Drive approximately 1.2 miles, then turn left onto Collier Road NW. In 0.5 miles, turn right onto Peachtree
- View: Other
- Coordinates: 33.815053,-84.393859
School Information
- Elementary School: E. Rivers
- Middle School: Willis A. Sutton
- High School: North Atlanta
Taxes and HOA Information
- Parcel Number: 17 011100053538
- Tax Year: 2024
- Association Fee Includes: Cable TV, Door person, Insurance, Internet, Maintenance Grounds, Maintenance Structure, Pest Control, Reserve Fund, Security, Swim, Termite, Trash, Water
- Tax Legal Description: Deed book: 66865, page 271
Virtual Tour
Parking
- Open Parking: No
Interior and Exterior Features
Interior Features
- Cooling: Ceiling Fan(s), Central Air, Electric Air Filter
- Heating: Electric, Heat Pump
- Appliances: Dishwasher, Disposal, Dryer, Electric Water Heater, Gas Cooktop, Gas Range, Microwave, Refrigerator, Self Cleaning Oven
- Basement: None
- Fireplace Features: Family Room, Gas Log, Gas Starter
- Flooring: Hardwood
- Interior Features: Double Vanity, Entrance Foyer, High Ceilings 9 ft Main, High Speed Internet, Tray Ceiling(s), Walk-In Closet(s)
- Levels/Stories: One
- Other Equipment: None
- Window Features: None
- Kitchen Features: Breakfast Bar, Breakfast Room, Eat-in Kitchen, Pantry, Solid Surface Counters, View to Family Room
- Master Bathroom Features: Double Shower, Separate Tub/Shower, Soaking Tub
- Foundation: Concrete Perimeter
- Main Bedrooms: 2
- Total Half Baths: 1
- Bathrooms Total Integer: 3
- Main Full Baths: 2
- Bathrooms Total Decimal: 2
Exterior Features
- Accessibility Features: Accessible Entrance, Accessible Full Bath
- Construction Materials: Brick 4 Sides
- Fencing: None
- Horse Amenities: None
- Patio And Porch Features: Covered
- Pool Features: In Ground
- Road Surface Type: Asphalt
- Roof Type: Composition
- Security Features: Closed Circuit Camera(s), Fire Sprinkler System, Key Card Entry, Secured Garage/Parking, Security Gate
- Spa Features: None
- Laundry Features: In Hall, Laundry Room
- Pool Private: No
- Road Frontage Type: City Street
- Other Structures: None
Property
Utilities
- Sewer: Public Sewer
- Utilities: Other
- Water Source: Public
- Electric: None
Property and Assessments
- Home Warranty: No
- Property Condition: Resale
Green Features
- Green Energy Efficient: None
- Green Energy Generation: None
Lot Information
- Above Grade Finished Area: 1535
- Common Walls: 2+ Common Walls
- Lot Features: Other
- Waterfront Footage: None
Multi Family
- # Of Units In Community: 5112
Rental
Rent Information
- Land Lease: No
- Occupant Types: Vacant
Public Records for 50 Biscayne Drive NW 5112
Tax Record
- 2024$6,356.00 ($529.67 / month)
Home Facts
- Beds2
- Baths2
- Total Finished SqFt1,535 SqFt
- Above Grade Finished1,535 SqFt
- StoriesOne
- Lot Size0.0352 Acres
- StyleCondominium
- Year Built2002
- APN17 011100053538
- CountyFulton - GA
- Fireplaces1




