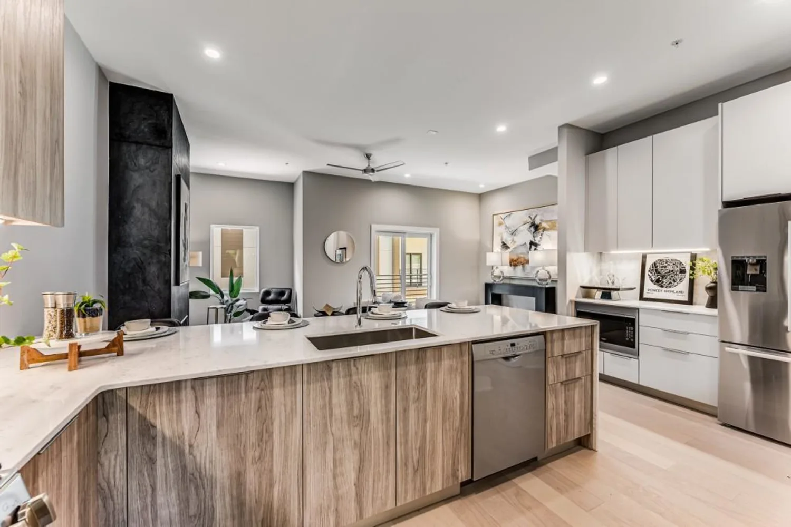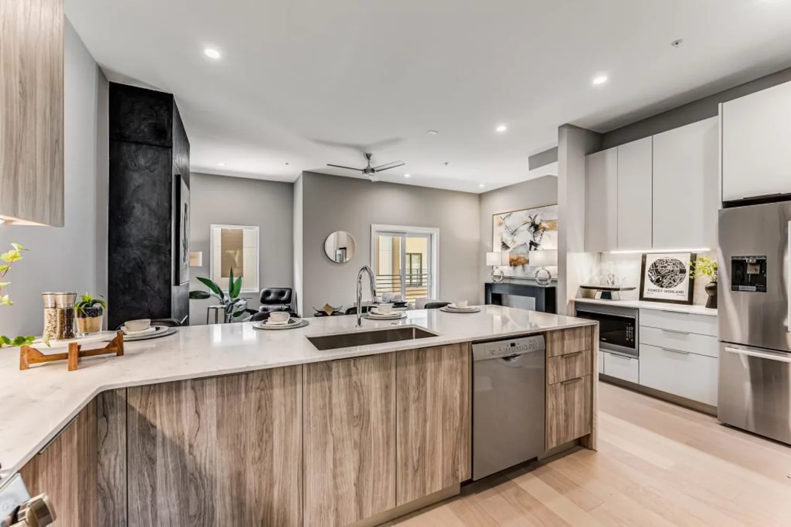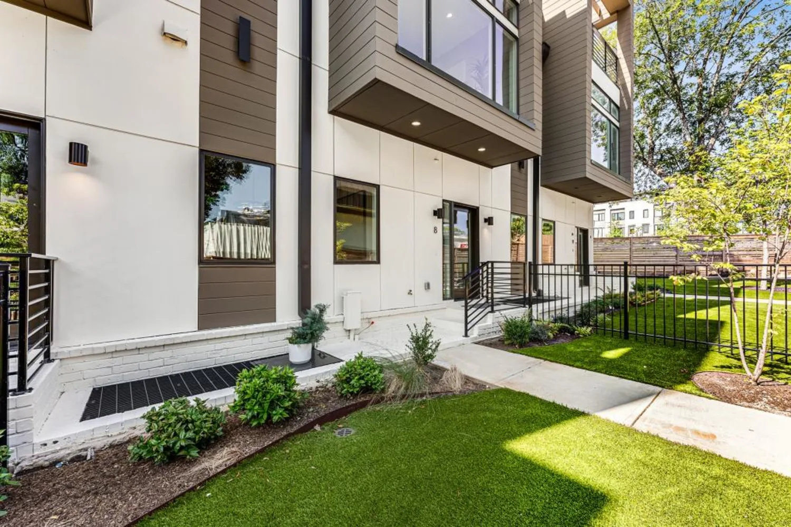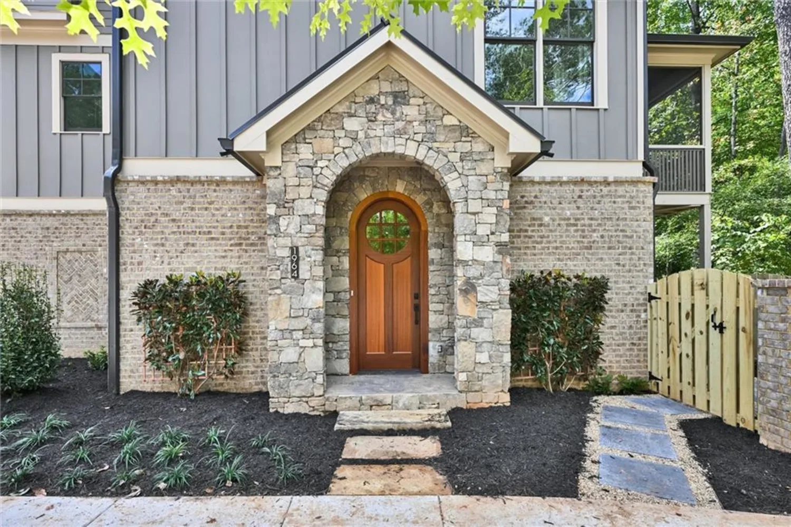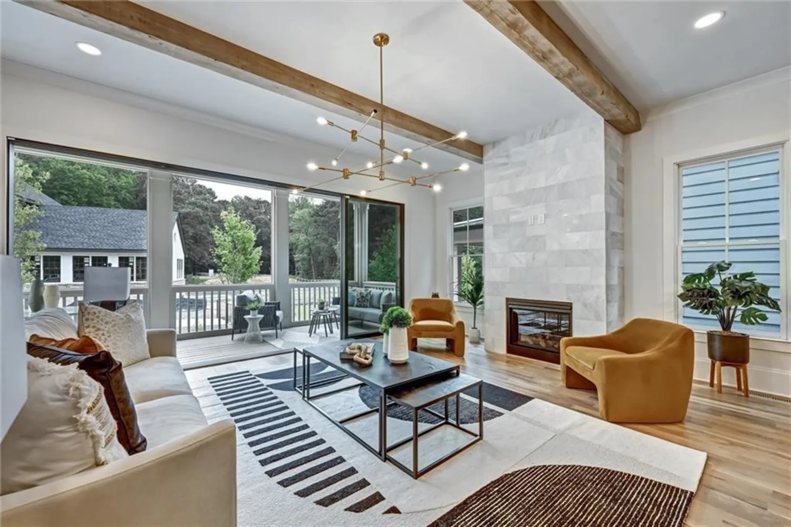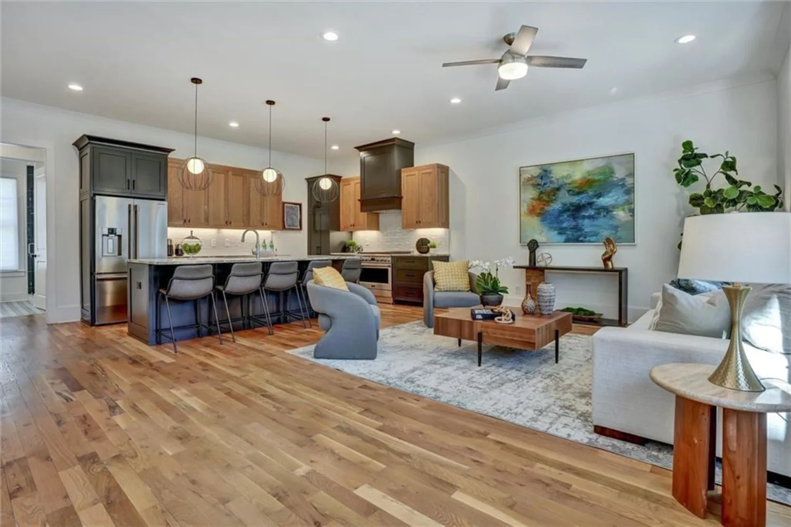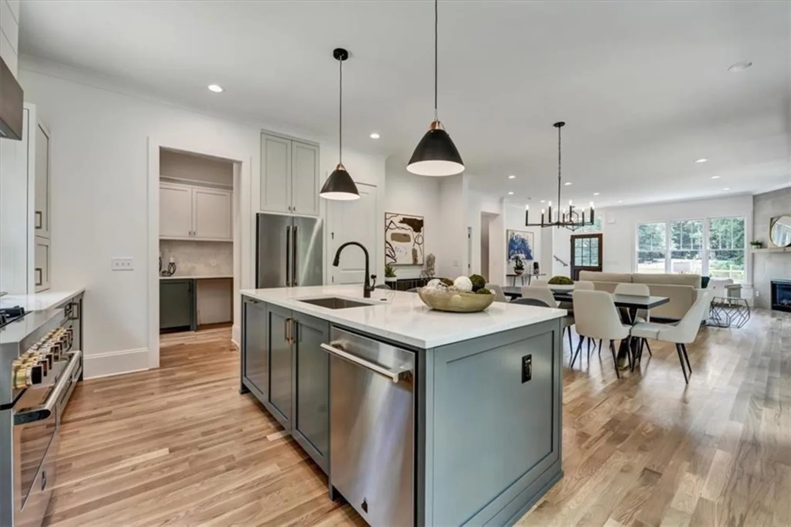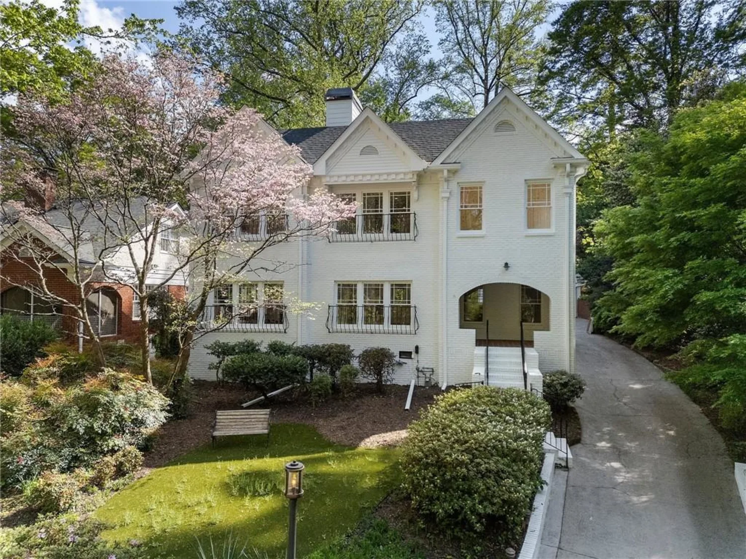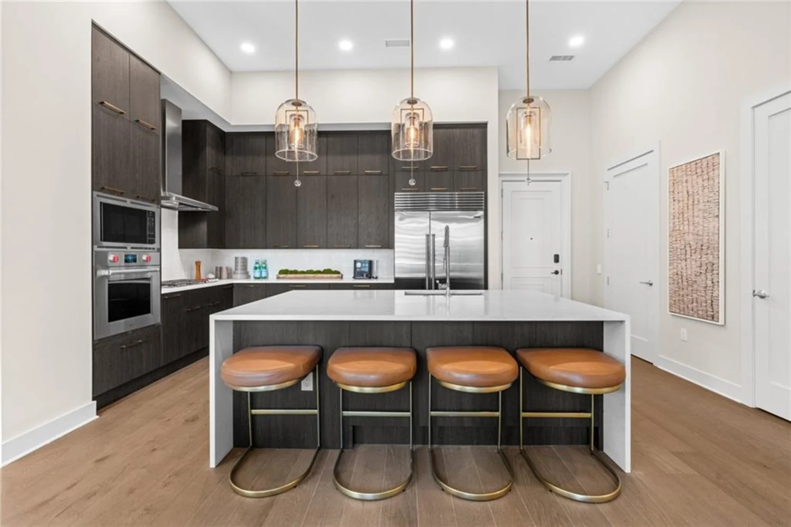570 glengate coveAtlanta, GA 30328
570 glengate coveAtlanta, GA 30328
Description
Tucked in a quiet cul-de-sac, this spacious 5-bedroom, 5.5-bathroom home offers comfort, functionality, and thoughtful design throughout. A covered front and back porch invite you into an open, flowing floor plan filled with natural light from floor-to-ceiling windows. The updated kitchen anchors the main level, perfect for everyday living and entertaining alike. Upstairs, you’ll find three en suite bedrooms along with a generous primary suite, providing ample space and privacy. The finished terrace level extends the living space with a guest suite, full bar, exercise room, game room, and a family room featuring custom built-ins. A level, landscaped yard, expansive driveway, and attached three-car garage complete the package—this home combines elegance with everyday ease.
Property Details for 570 Glengate Cove
- Subdivision ComplexGates at Glenridge
- Architectural StyleEuropean
- ExteriorAwning(s), Rain Gutters
- Num Of Garage Spaces2
- Parking FeaturesGarage, Garage Door Opener, Garage Faces Side, Level Driveway
- Property AttachedNo
- Waterfront FeaturesNone
LISTING UPDATED:
- StatusComing Soon
- MLS #7545180
- Days on Site0
- Taxes$10,252 / year
- HOA Fees$1,300 / year
- MLS TypeResidential
- Year Built2003
- Lot Size0.27 Acres
- CountryFulton - GA
LISTING UPDATED:
- StatusComing Soon
- MLS #7545180
- Days on Site0
- Taxes$10,252 / year
- HOA Fees$1,300 / year
- MLS TypeResidential
- Year Built2003
- Lot Size0.27 Acres
- CountryFulton - GA
Building Information for 570 Glengate Cove
- StoriesTwo
- Year Built2003
- Lot Size0.2700 Acres
Payment Calculator
Term
Interest
Home Price
Down Payment
The Payment Calculator is for illustrative purposes only. Read More
Property Information for 570 Glengate Cove
Summary
Location and General Information
- Community Features: Curbs, Gated, Homeowners Assoc, Near Shopping, Sidewalks
- Directions: 400 north to abernathy, travel west, left on Glenridge, right into Gate at Glenridge
- View: Neighborhood, Trees/Woods
- Coordinates: 33.935979,-84.366922
School Information
- Elementary School: Woodland - Fulton
- Middle School: Sandy Springs
- High School: North Springs
Taxes and HOA Information
- Parcel Number: 17 0073 LL0924
- Tax Year: 2024
- Association Fee Includes: Maintenance Grounds, Sewer, Trash
- Tax Legal Description: LOT 45 GATES GLENRIDGE THE
Virtual Tour
Parking
- Open Parking: Yes
Interior and Exterior Features
Interior Features
- Cooling: Central Air
- Heating: Central
- Appliances: Dishwasher, ENERGY STAR Qualified Appliances, Washer
- Basement: Exterior Entry, Finished, Full, Walk-Out Access
- Fireplace Features: Family Room
- Flooring: Hardwood, Stone, Tile
- Interior Features: High Ceilings 10 ft Main
- Levels/Stories: Two
- Other Equipment: None
- Window Features: Plantation Shutters
- Kitchen Features: Cabinets White, Kitchen Island, Pantry Walk-In, Stone Counters, View to Family Room
- Master Bathroom Features: Separate Tub/Shower
- Foundation: Brick/Mortar, Concrete Perimeter
- Total Half Baths: 1
- Bathrooms Total Integer: 6
- Bathrooms Total Decimal: 5
Exterior Features
- Accessibility Features: None
- Construction Materials: Brick, Brick 4 Sides, Cedar
- Fencing: None
- Horse Amenities: None
- Patio And Porch Features: Covered, Front Porch, Rear Porch
- Pool Features: None
- Road Surface Type: Asphalt
- Roof Type: Composition, Shingle
- Security Features: Carbon Monoxide Detector(s), Security System Owned, Smoke Detector(s)
- Spa Features: None
- Laundry Features: Electric Dryer Hookup, Sink, Upper Level
- Pool Private: No
- Road Frontage Type: Private Road
- Other Structures: None
Property
Utilities
- Sewer: Public Sewer
- Utilities: Electricity Available, Natural Gas Available, Sewer Available
- Water Source: Public
- Electric: 220 Volts
Property and Assessments
- Home Warranty: No
- Property Condition: Resale
Green Features
- Green Energy Efficient: None
- Green Energy Generation: None
Lot Information
- Above Grade Finished Area: 3598
- Common Walls: No Common Walls
- Lot Features: Back Yard, Cul-De-Sac, Front Yard, Level
- Waterfront Footage: None
Rental
Rent Information
- Land Lease: No
- Occupant Types: Owner
Public Records for 570 Glengate Cove
Tax Record
- 2024$10,252.00 ($854.33 / month)
Home Facts
- Beds5
- Baths5
- Total Finished SqFt3,598 SqFt
- Above Grade Finished3,598 SqFt
- Below Grade Finished1,700 SqFt
- StoriesTwo
- Lot Size0.2700 Acres
- StyleSingle Family Residence
- Year Built2003
- APN17 0073 LL0924
- CountyFulton - GA
- Fireplaces1




