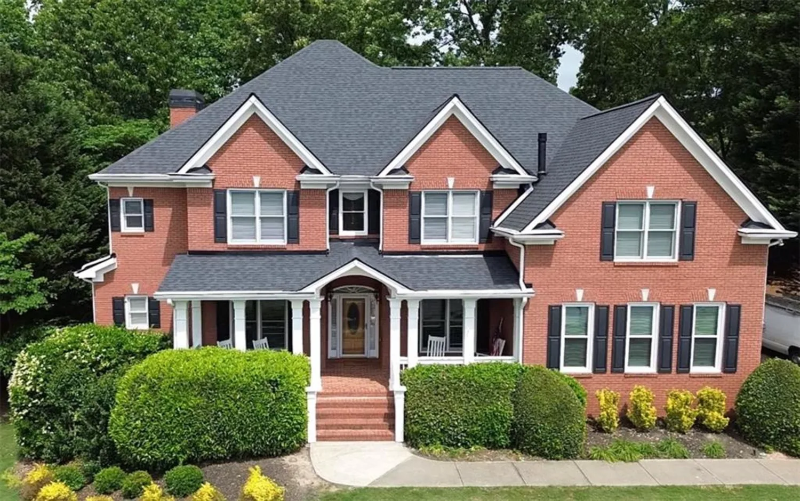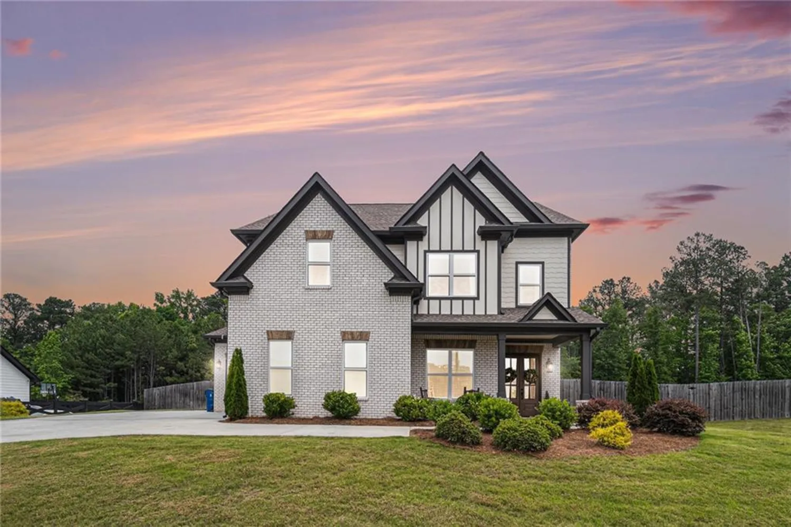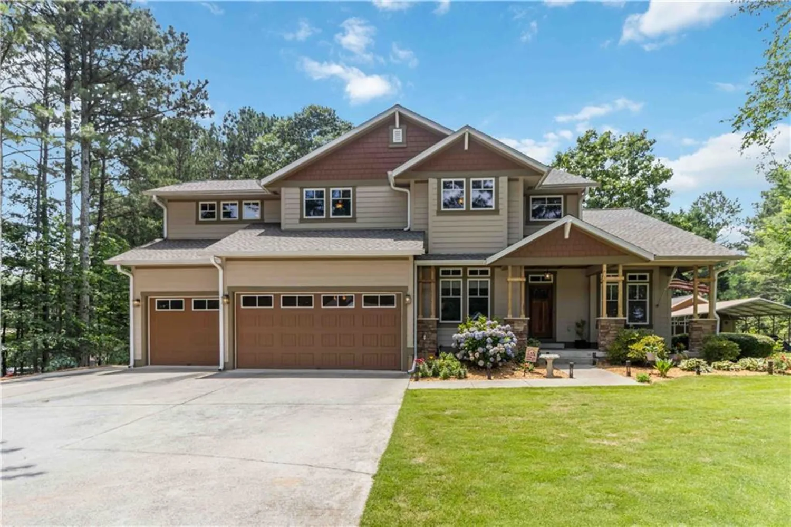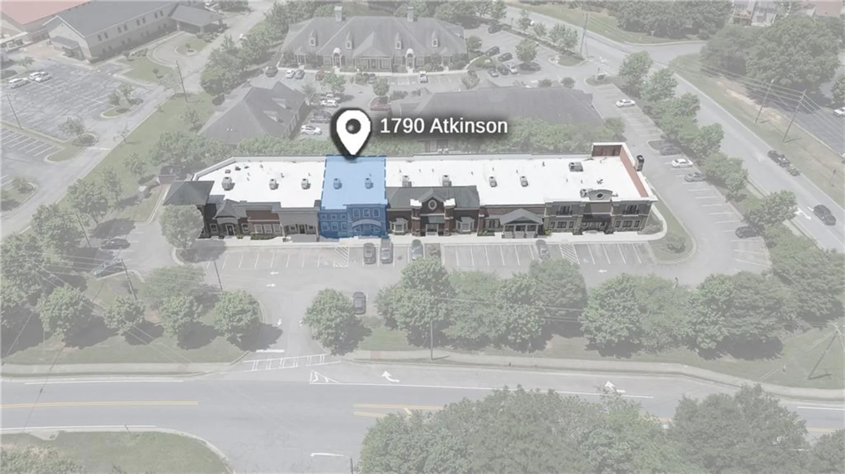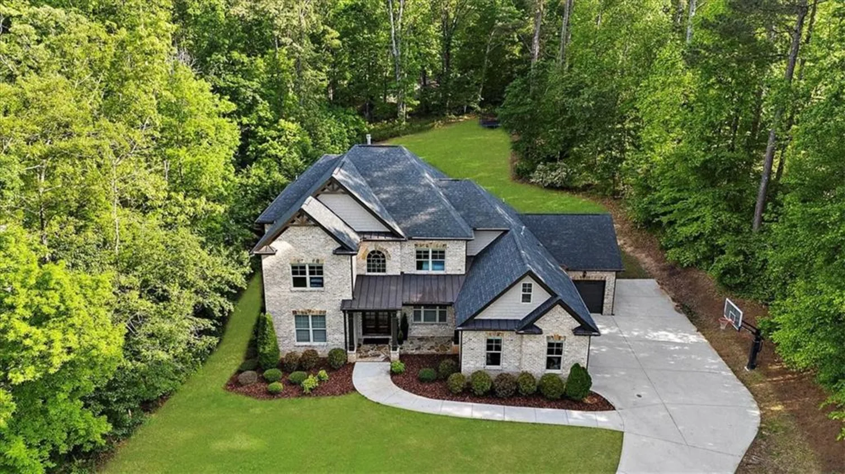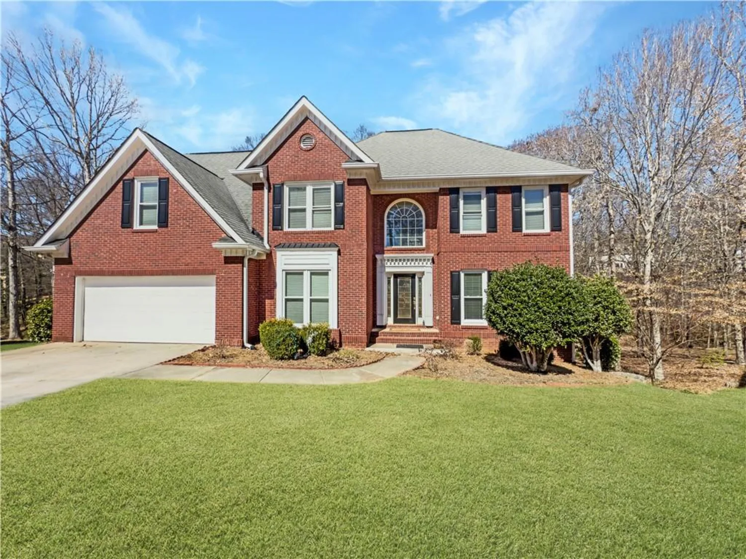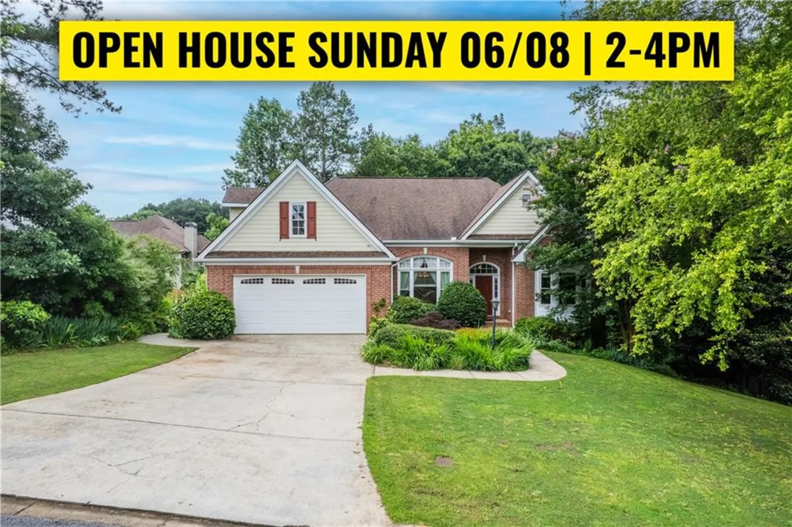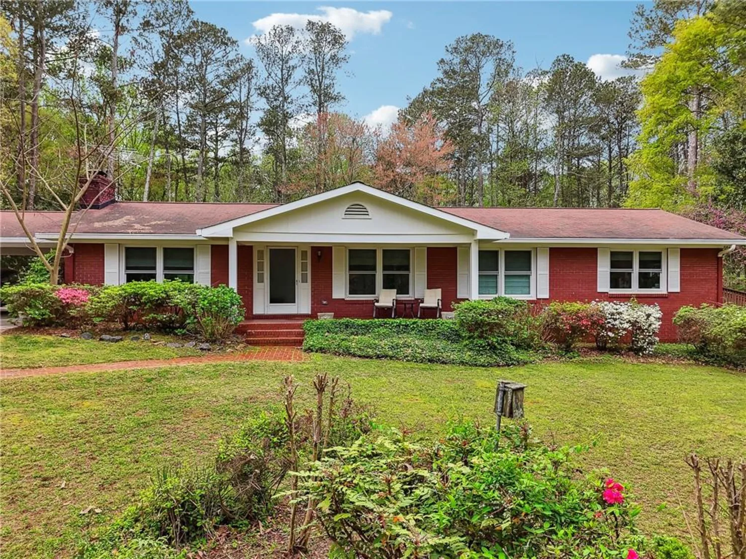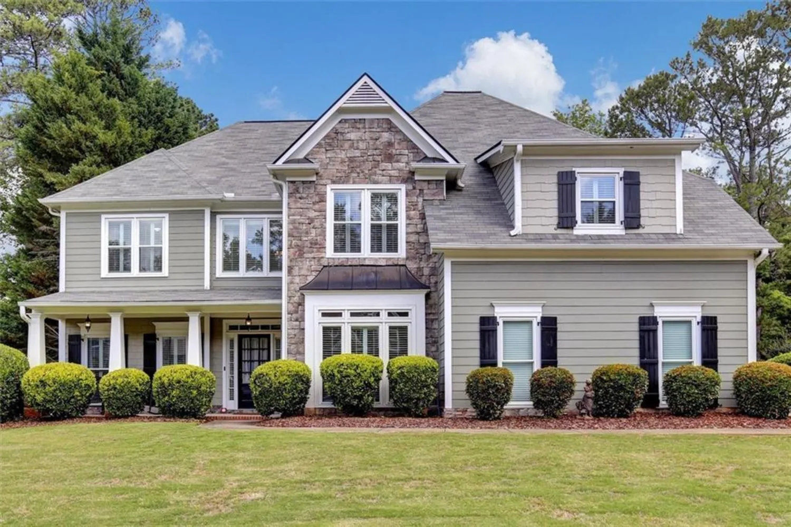3284 kylee dawn circleLawrenceville, GA 30045
3284 kylee dawn circleLawrenceville, GA 30045
Description
MOVE TO WHAT MOVES YOU! Imagine coming home to this stunning four-sided brick estate, where elegance meets functionality in a harmonious blend. Unsurpassed attention to architectural details includes coffered, beamed, and domed ceilings, detailed moldings and TRUE CRAFTMANSHIP and MILLWORK throughout. Stepping through the double front doors you are greeted by glowing hardwood floors and a dining room that is open to the family room that BECKONS you with its warm and inviting ambiance, perfect for dinner parties and cozy evenings with loved ones. The heart of the home, the CHEF’S custom kitchen, is a CULINARY enthusiast's PARADISE equipped with newer appliances, an abundance of counter and cabinet space, a walk-in pantry, an island, and a breakfast bar. Adjacent to the kitchen, the fireside keeping room offers a charming spot for intimate gatherings, where laughter and stories can be shared over a crackling fire. Tucked away on the main level, RETREAT to your LUXURIOUS PRIMARY SUITE, a SERENE HAVEN designed for RELAXATION. A guest suite on the same floor ensures PRIVACY and COMFORT for visitors. As you make your way upstairs, you'll discover three more beautifully appointed bedrooms; each with their own private bathrooms and walk-in closets. Rounding out the upper level is a versatile loft area that is perfect for a home office, playroom, gaming room, or theater room. The full unfinished daylight basement is a realm of possibilities, waiting for your personal touch to transform it into whatever your heart desires. Outside, the nearly one-acre fenced backyard is a paradise of its own, offering ample space for outdoor activities, animal and bird watching, entertaining, and outdoor living. This home is more than just a place to live; it's a backdrop for life's most cherished moments. It's where you can host large or intimate gatherings, celebrate milestones, and create memories that will last a lifetime. Every corner of this exquisite estate is designed with both luxury and practicality in mind, ensuring that you have everything you need to live your best life. Miramonte Hills is a sought-after executive community and is CONVIENIENT to Shopping, Restaurants, Entertainment, Parks, Sporting Activities, Schools, Medical Offices, Northside Hospital Gwinnett Campus, and Hwy 316. DO WHAT YOU LOVE, LIVE WHERE YOU LOVE DOING IT!
Property Details for 3284 Kylee Dawn Circle
- Subdivision ComplexMiramonte Hills
- Architectural StyleTraditional
- ExteriorGarden
- Num Of Garage Spaces4
- Parking FeaturesAttached, Driveway, Garage, Garage Door Opener, Garage Faces Side, Kitchen Level, Level Driveway
- Property AttachedNo
- Waterfront FeaturesNone
LISTING UPDATED:
- StatusPending
- MLS #7544478
- Days on Site52
- Taxes$11,117 / year
- HOA Fees$385 / year
- MLS TypeResidential
- Year Built2005
- Lot Size0.87 Acres
- CountryGwinnett - GA
Location
Listing Courtesy of Living Down South Realty, LLC - DIANE CHEATHAM
LISTING UPDATED:
- StatusPending
- MLS #7544478
- Days on Site52
- Taxes$11,117 / year
- HOA Fees$385 / year
- MLS TypeResidential
- Year Built2005
- Lot Size0.87 Acres
- CountryGwinnett - GA
Building Information for 3284 Kylee Dawn Circle
- StoriesTwo
- Year Built2005
- Lot Size0.8700 Acres
Payment Calculator
Term
Interest
Home Price
Down Payment
The Payment Calculator is for illustrative purposes only. Read More
Property Information for 3284 Kylee Dawn Circle
Summary
Location and General Information
- Community Features: Homeowners Assoc, Sidewalks
- Directions: I-85 TO 316 E TOWARDS LAWRENCEVILLE, EXIT SUGARLOAF PKWY EAST, RIGHT ON NEW HOPE, RIGHT ON CALLIE STILL RD INTO S/D ON MIRAMONTE WAY. RIGHT ON JOSHUA DR, RIGHT ON KYLEE DAWN, TO 3284 ON THE RIGHT. GPS friendly!
- View: Trees/Woods
- Coordinates: 33.887748,-83.857175
School Information
- Elementary School: Cooper
- Middle School: McConnell
- High School: Archer
Taxes and HOA Information
- Parcel Number: R5258 011
- Tax Year: 2023
- Association Fee Includes: Maintenance Grounds
- Tax Legal Description: L31 BA MIRAMONTE HILLS UNIT 2
- Tax Lot: 31
Virtual Tour
- Virtual Tour Link PP: https://www.propertypanorama.com/3284-Kylee-Dawn-Circle-Lawrenceville-GA-30045/unbranded
Parking
- Open Parking: Yes
Interior and Exterior Features
Interior Features
- Cooling: Ceiling Fan(s), Central Air, Electric, Multi Units, Zoned
- Heating: Central, Forced Air, Natural Gas, Zoned
- Appliances: Dishwasher, Double Oven, Dryer, Gas Cooktop, Microwave, Range Hood, Refrigerator, Washer
- Basement: Bath/Stubbed, Daylight, Exterior Entry, Full, Unfinished
- Fireplace Features: Factory Built, Family Room, Gas Starter, Great Room
- Flooring: Carpet, Ceramic Tile, Hardwood
- Interior Features: Beamed Ceilings, Coffered Ceiling(s), Crown Molding, Double Vanity, Entrance Foyer 2 Story, High Ceilings 9 ft Lower, High Ceilings 9 ft Upper, High Ceilings 10 ft Main, High Speed Internet, Recessed Lighting, Tray Ceiling(s), Walk-In Closet(s)
- Levels/Stories: Two
- Other Equipment: None
- Window Features: Double Pane Windows, Insulated Windows, Plantation Shutters
- Kitchen Features: Breakfast Bar, Cabinets Stain, Keeping Room, Kitchen Island, Pantry Walk-In, Solid Surface Counters, Stone Counters, View to Family Room
- Master Bathroom Features: Double Vanity, Separate Tub/Shower, Vaulted Ceiling(s), Whirlpool Tub
- Foundation: Concrete Perimeter, Slab
- Main Bedrooms: 2
- Total Half Baths: 1
- Bathrooms Total Integer: 5
- Main Full Baths: 2
- Bathrooms Total Decimal: 4
Exterior Features
- Accessibility Features: None
- Construction Materials: Brick 4 Sides
- Fencing: Back Yard, Fenced, Wrought Iron
- Horse Amenities: None
- Patio And Porch Features: Deck, Front Porch, Patio
- Pool Features: None
- Road Surface Type: Paved
- Roof Type: Composition, Shingle
- Security Features: Smoke Detector(s)
- Spa Features: None
- Laundry Features: Laundry Room, Main Level, Sink
- Pool Private: No
- Road Frontage Type: Other
- Other Structures: None
Property
Utilities
- Sewer: Septic Tank
- Utilities: Cable Available, Electricity Available, Natural Gas Available, Phone Available, Underground Utilities, Water Available
- Water Source: Public
- Electric: 220 Volts in Garage
Property and Assessments
- Home Warranty: No
- Property Condition: Resale
Green Features
- Green Energy Efficient: None
- Green Energy Generation: None
Lot Information
- Above Grade Finished Area: 4851
- Common Walls: No Common Walls
- Lot Features: Back Yard, Cul-De-Sac, Front Yard, Landscaped, Level, Wooded
- Waterfront Footage: None
Rental
Rent Information
- Land Lease: No
- Occupant Types: Owner
Public Records for 3284 Kylee Dawn Circle
Tax Record
- 2023$11,117.00 ($926.42 / month)
Home Facts
- Beds5
- Baths4
- Total Finished SqFt8,014 SqFt
- Above Grade Finished4,851 SqFt
- StoriesTwo
- Lot Size0.8700 Acres
- StyleSingle Family Residence
- Year Built2005
- APNR5258 011
- CountyGwinnett - GA
- Fireplaces2




