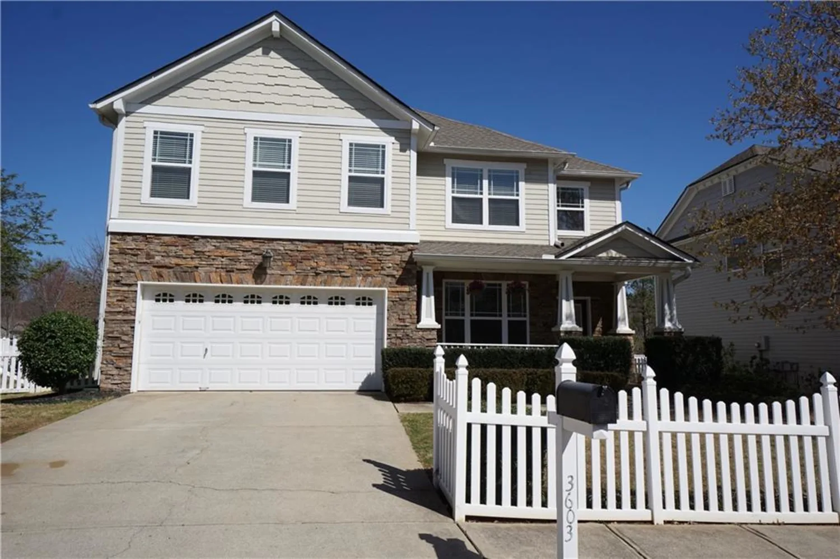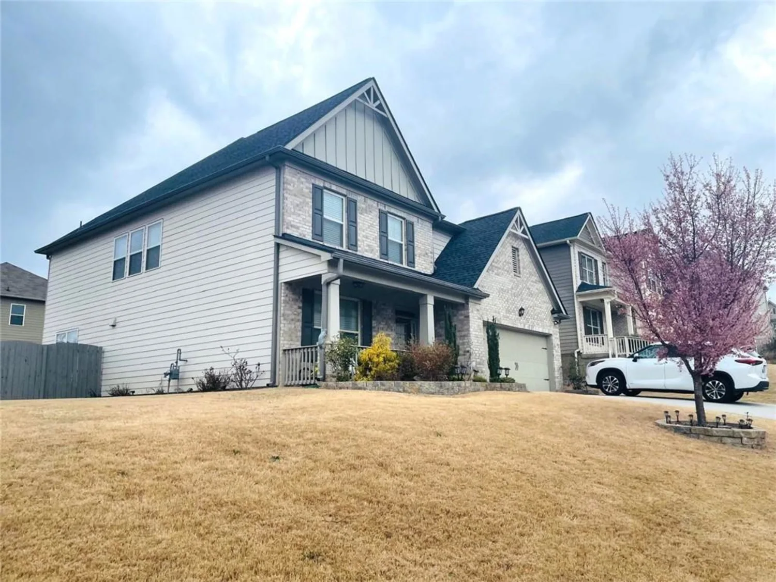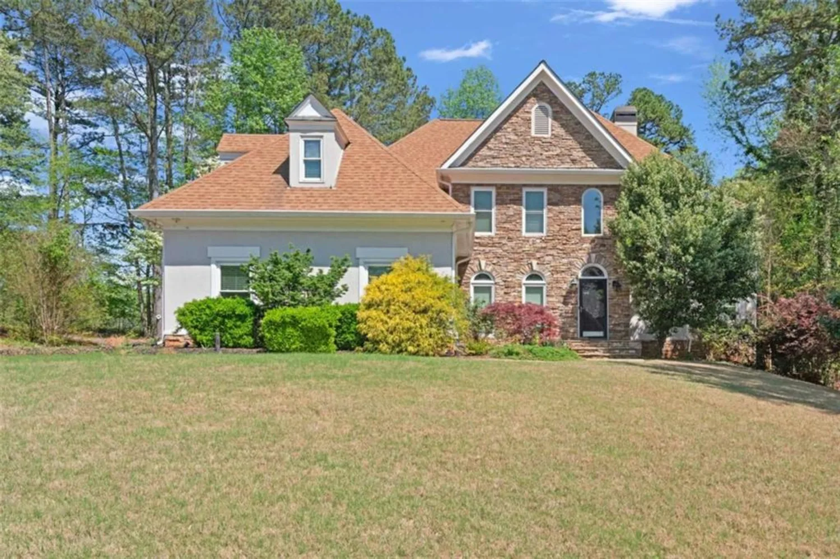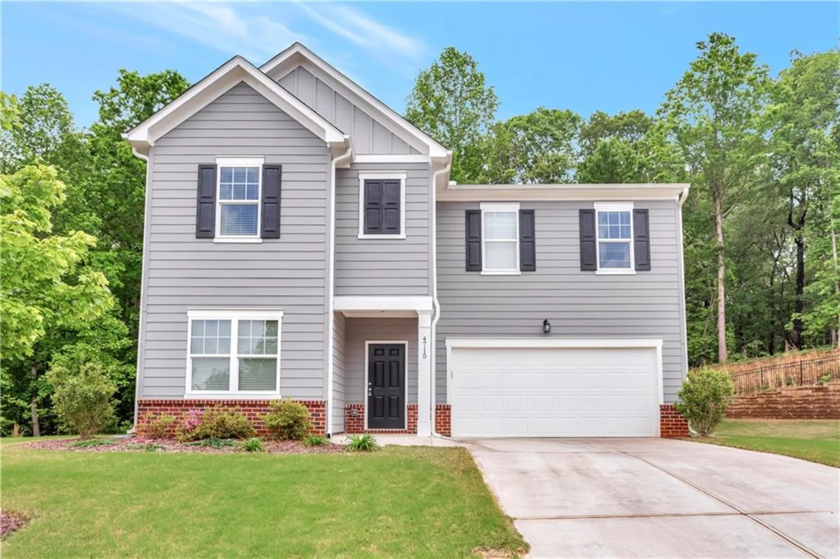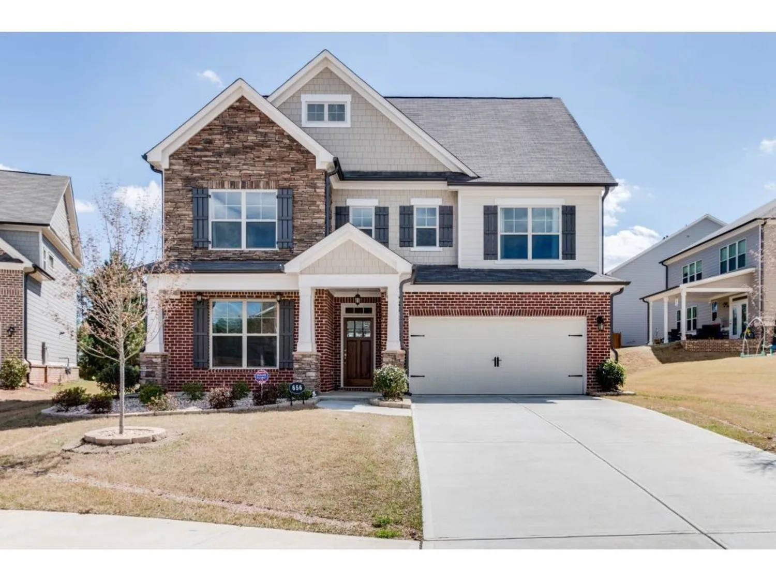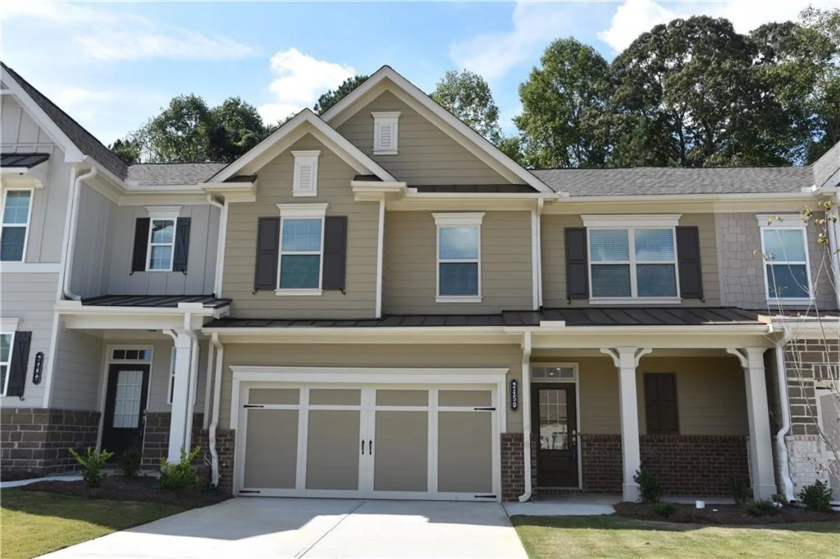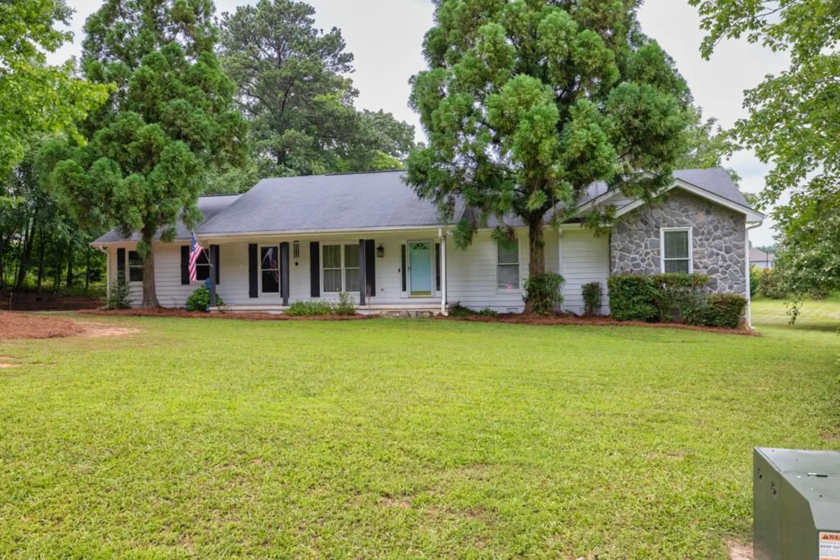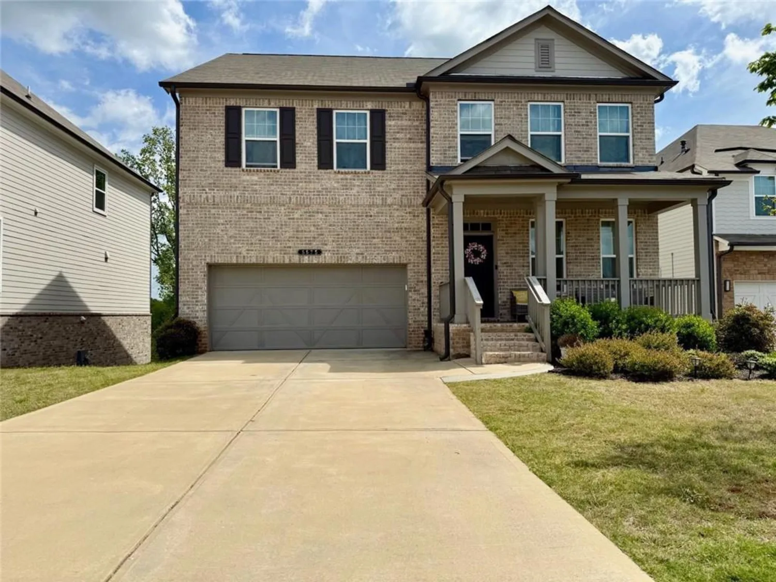3035 whitfield avenueCumming, GA 30040
3035 whitfield avenueCumming, GA 30040
Description
Available June 10! Reduced! Huge 5BR/5.5BA/2Car Garage Cumming home w/finished basement in sought after Denmark HS area. Newer interior paint & carpet. Hardwood floors in foyer, powder room, kitchen & breakfast area. Kitchen boasts large island/breakfast bar, stainless appliances, oversized breakfast area, pantry, granite counters and tile backsplash. Formal dining room with coffered ceiling, fireside family room, guest bedroom w/full bath & powder room complete the main level. Upstairs 2 large secondary bedrooms w/full baths, owner suite spacious bedroom & separate sitting area, owner bath w/separate tub/shower & huge walk in closet that conveniently connects directly to the laundry room. Washer/dryer included. Finished terrace level has large media room wired for surround sound, another separate living area & a full bedroom & bath. Additional unfinished storage areas in basement. One small dog under 30lbs may be allowed on a case to case basis w/non-refundable pet fee. Close to GA 400N, The Collections Mall, Halcyon, Greenway, Fowler Park & many other shopping, dining, parks & recreation areas. Minimum 680 credit score thru Transunion or higher and minimum 3x monthly rent in gross monthly income required to qualify to lease this home. NO SMOKERS PLEASE! This home will be cleaned & then leased "AS-IS". Below is just standard safety language for all of our marketing: Visitor acknowledges that in any house in yard there may be conditions that could injure a visitor if the visitor is not careful. Visitor agrees on behalf of visitor, and all minors accompanying visitor to 1. Use caution when viewing the property 2. Carefully watch where visitor is walking. 3. Hold onto handrails on stairs at all times 4. Have children walk with you and be under your control. 5. Do not climb on anything and 6. Avoid any obviously hazardous behavior or condition. We want you to be safe.
Property Details for 3035 Whitfield Avenue
- Subdivision ComplexWhitfield
- Architectural StyleTraditional
- ExteriorPrivate Entrance
- Num Of Garage Spaces2
- Parking FeaturesAttached, Driveway, Garage, Garage Door Opener, Garage Faces Front
- Property AttachedNo
- Waterfront FeaturesNone
LISTING UPDATED:
- StatusClosed
- MLS #7544380
- Days on Site51
- MLS TypeResidential Lease
- Year Built2012
- Lot Size0.17 Acres
- CountryForsyth - GA
LISTING UPDATED:
- StatusClosed
- MLS #7544380
- Days on Site51
- MLS TypeResidential Lease
- Year Built2012
- Lot Size0.17 Acres
- CountryForsyth - GA
Building Information for 3035 Whitfield Avenue
- StoriesTwo
- Year Built2012
- Lot Size0.1700 Acres
Payment Calculator
Term
Interest
Home Price
Down Payment
The Payment Calculator is for illustrative purposes only. Read More
Property Information for 3035 Whitfield Avenue
Summary
Location and General Information
- Community Features: Homeowners Assoc, Near Shopping, Near Trails/Greenway, Park, Playground
- Directions: GPS Best
- View: Other
- Coordinates: 34.163149,-84.187068
School Information
- Elementary School: New Hope - Forsyth
- Middle School: Piney Grove
- High School: Denmark High School
Taxes and HOA Information
- Parcel Number: 106 606
Virtual Tour
- Virtual Tour Link PP: https://www.propertypanorama.com/3035-Whitfield-Avenue-Cumming-GA-30040/unbranded
Parking
- Open Parking: Yes
Interior and Exterior Features
Interior Features
- Cooling: Ceiling Fan(s), Central Air, Zoned
- Heating: Central, Forced Air, Zoned
- Appliances: Dishwasher, Disposal, Dryer, Gas Range, Gas Water Heater, Microwave, Refrigerator, Washer
- Basement: Daylight, Exterior Entry, Finished, Finished Bath, Full, Interior Entry
- Fireplace Features: Factory Built, Family Room
- Flooring: Carpet, Ceramic Tile, Hardwood
- Interior Features: Beamed Ceilings, Crown Molding, Disappearing Attic Stairs, Entrance Foyer, High Ceilings 9 ft Upper, High Ceilings 10 ft Main, Vaulted Ceiling(s), Walk-In Closet(s)
- Levels/Stories: Two
- Other Equipment: None
- Window Features: Double Pane Windows
- Kitchen Features: Breakfast Bar, Cabinets Stain, Kitchen Island, Pantry, Stone Counters, View to Family Room
- Master Bathroom Features: Double Vanity, Separate Tub/Shower
- Main Bedrooms: 1
- Total Half Baths: 1
- Bathrooms Total Integer: 6
- Main Full Baths: 1
- Bathrooms Total Decimal: 5
Exterior Features
- Accessibility Features: None
- Construction Materials: Brick Front, Cement Siding, Shingle Siding
- Fencing: None
- Patio And Porch Features: Deck
- Pool Features: None
- Road Surface Type: Asphalt, Paved
- Roof Type: Composition
- Security Features: Fire Alarm, Smoke Detector(s)
- Spa Features: None
- Laundry Features: In Hall, Laundry Room, Upper Level
- Pool Private: No
- Road Frontage Type: None
- Other Structures: None
Property
Utilities
- Utilities: Cable Available, Electricity Available, Natural Gas Available, Phone Available, Sewer Available, Underground Utilities, Water Available
Property and Assessments
- Home Warranty: No
Green Features
Lot Information
- Above Grade Finished Area: 3288
- Common Walls: No Common Walls
- Lot Features: Back Yard, Front Yard, Level
- Waterfront Footage: None
Rental
Rent Information
- Land Lease: No
- Occupant Types: Tenant
Public Records for 3035 Whitfield Avenue
Home Facts
- Beds5
- Baths5
- Total Finished SqFt4,762 SqFt
- Above Grade Finished3,288 SqFt
- Below Grade Finished1,474 SqFt
- StoriesTwo
- Lot Size0.1700 Acres
- StyleSingle Family Residence
- Year Built2012
- APN106 606
- CountyForsyth - GA
- Fireplaces1




