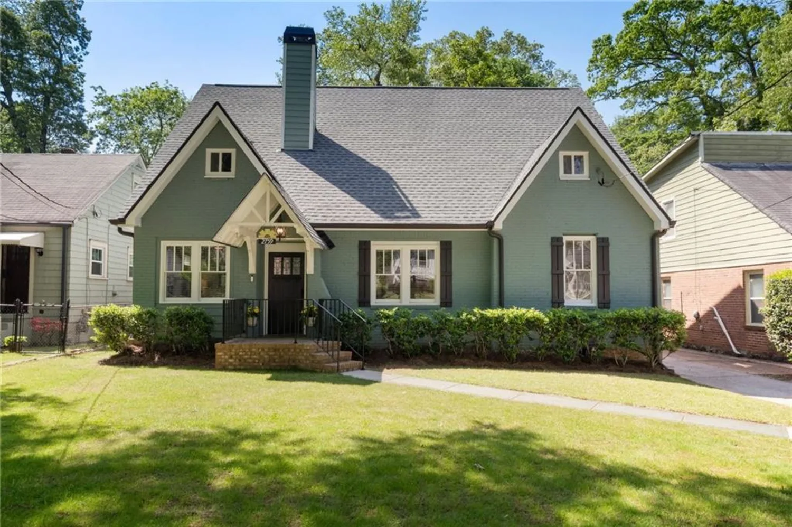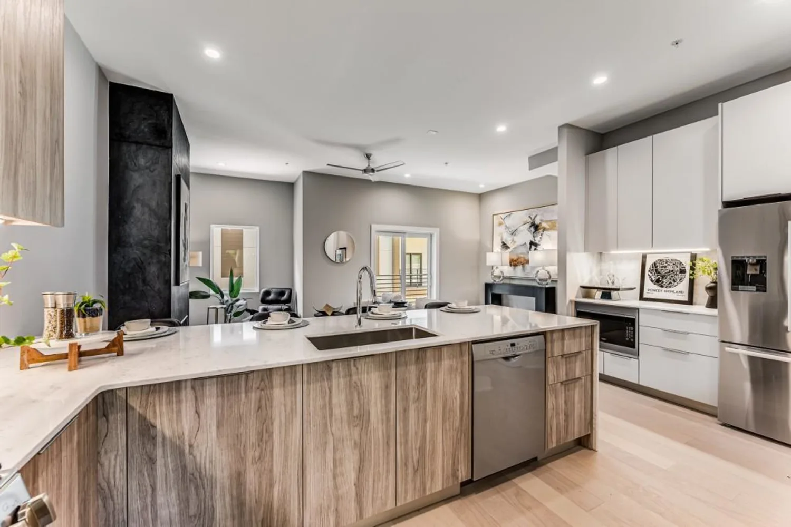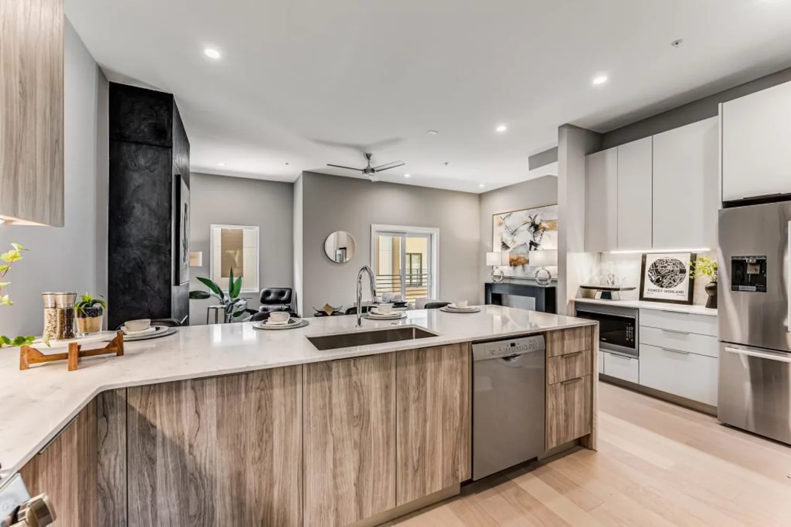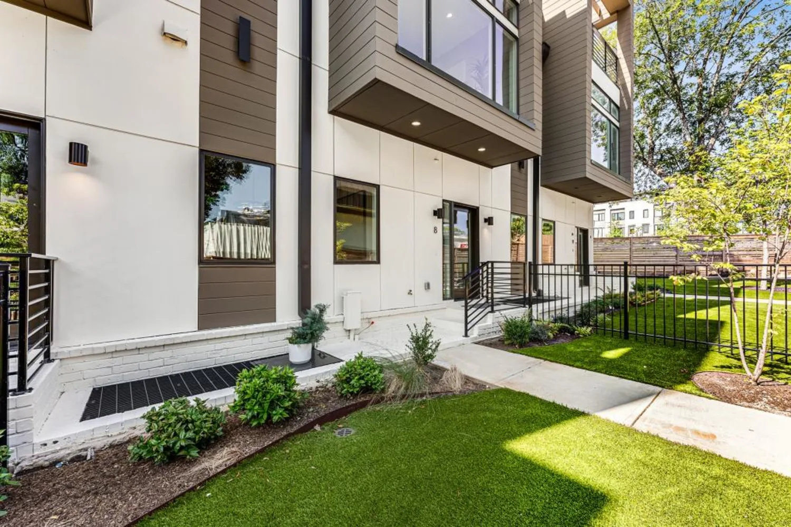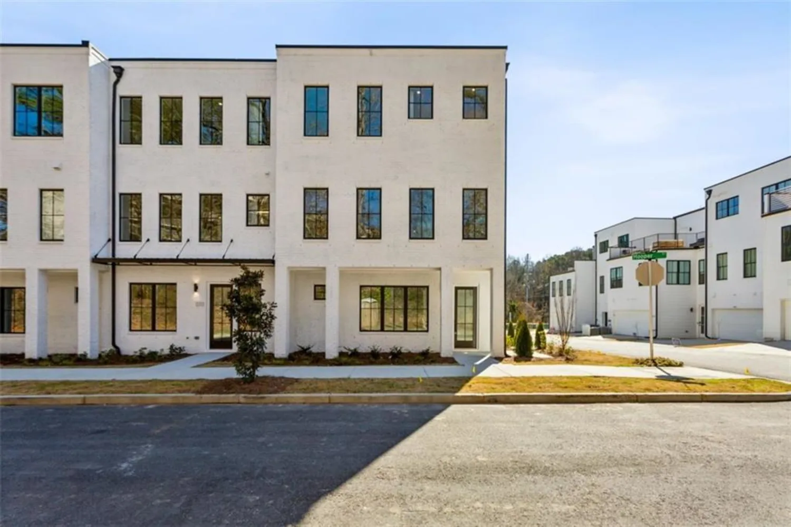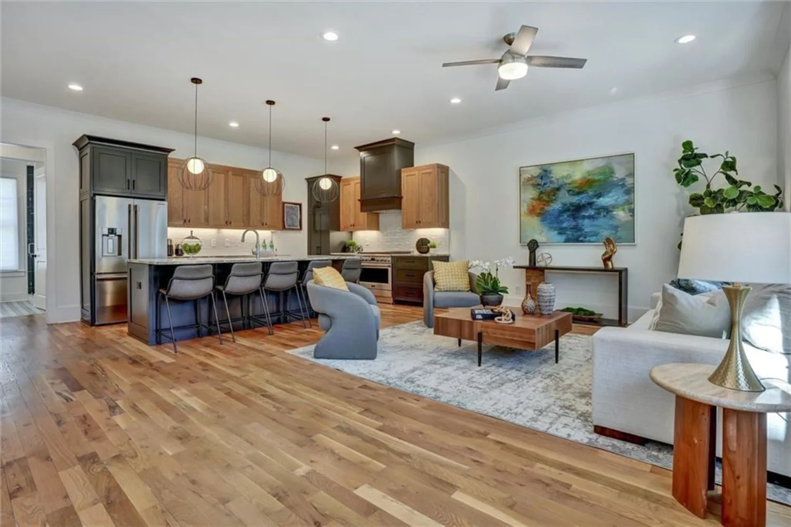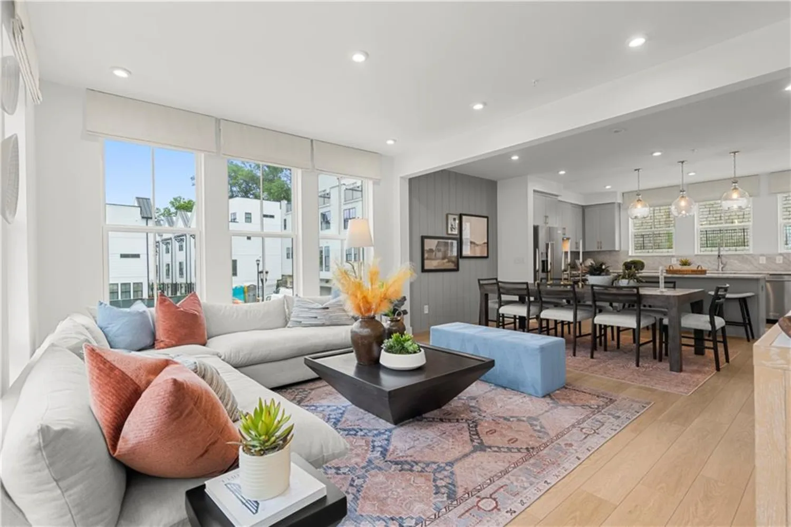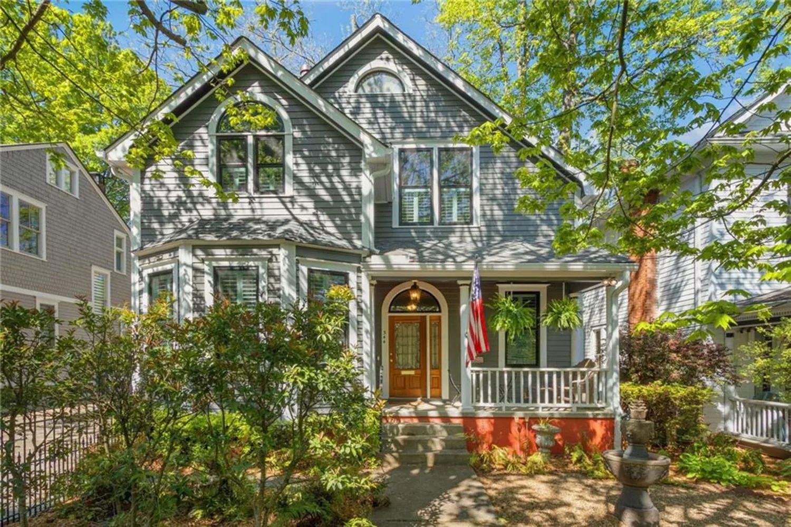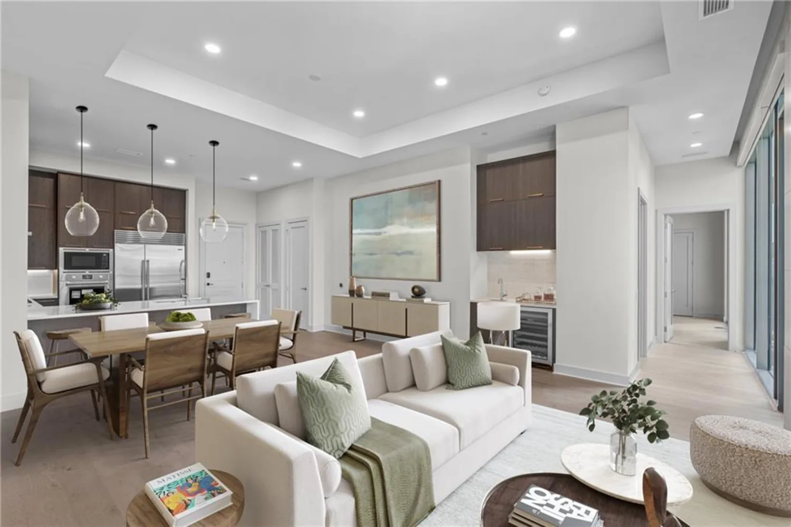7740 sagebrush driveAtlanta, GA 30350
7740 sagebrush driveAtlanta, GA 30350
Description
This property is priced to sell! The price has been set competitively based on square footage and features, allowing buyers the opportunity to customize the property to their personal specifications while creating long-term equity in the process. This custom brick home is an entertainer's dream with a private in-ground heated vinyl pool (new heater, new salt system, new sand filter, new pump, new electric cover), jacuzzi, 2 recently re-built screened-in porches and grill deck, and a newly remodeled walk-out terrace level. This 5-bedroom, 5.5-bathroom property sits on a large 0.97-acre corner lot with a fully fenced-in backyard. The grand 2-story foyer welcomes you into the home with its separate living and dining room spaces, as well as a full bedroom and en-suite bathroom on the main level. Hardwoods throughout flow into the kitchen with open access to the spacious light-filled sunroom. The family room has high exposed beam ceilings with custom built-ins as well as a private wet bar. The owner's suite upstairs offers 2 walk-in closets and a luxurious remodeled bathroom with a walk-in shower. Two additional bathrooms upstairs have been remodeled for your buyers' comfort. The finished terrace level with premium LVP flooring is a true retreat that could easily be a separate living space with its own entrance and a large second garage. The terrace level has walkout access to the pool, jacuzzi, fire pit and the main deck and is highlighted by an open recreation area with a bar, billiard room, exercise space, and workshop. Additional updates include two brand-new water heaters installed this year, ensuring comfort and efficiency for the home. This home has wonderful storage options including a large walk-up attic as well as an added cedar closet perfect for wardrobe care. Located in the coveted Sandy Springs/Dunwoody area, this home is convenient to prestigious shopping, dining, highly-rated private and public schools, and exciting recreation areas like Dunwoody Country Club/Golf Course, Dunwoody Nature Center, Chattahoochee River, and tons of hiking trails and other outdoor activities. With seamless access to major interstates and multiple Marta stations, this property provides the perfect blend of elegance, comfort, and convenience.
Property Details for 7740 Sagebrush Drive
- Subdivision ComplexHeather Ridge
- Architectural StyleColonial
- ExteriorRear Stairs, Storage
- Num Of Garage Spaces3
- Num Of Parking Spaces9
- Parking FeaturesAttached, Garage, Storage
- Property AttachedNo
- Waterfront FeaturesNone
LISTING UPDATED:
- StatusActive
- MLS #7544278
- Days on Site29
- Taxes$8,927 / year
- HOA Fees$150 / year
- MLS TypeResidential
- Year Built1982
- Lot Size0.97 Acres
- CountryFulton - GA
LISTING UPDATED:
- StatusActive
- MLS #7544278
- Days on Site29
- Taxes$8,927 / year
- HOA Fees$150 / year
- MLS TypeResidential
- Year Built1982
- Lot Size0.97 Acres
- CountryFulton - GA
Building Information for 7740 Sagebrush Drive
- StoriesThree Or More
- Year Built1982
- Lot Size0.9738 Acres
Payment Calculator
Term
Interest
Home Price
Down Payment
The Payment Calculator is for illustrative purposes only. Read More
Property Information for 7740 Sagebrush Drive
Summary
Location and General Information
- Community Features: None
- Directions: From I-285, take exit 27 for GA-400 N toward Cumming/Dahlonega. Merge onto GA-400 N and continue for approximately 5 miles. Take exit 6 for Northridge Road, and keep right to merge onto Northridge Road. Continue straight and follow the signs for Dunwoody P
- View: Pool, Trees/Woods
- Coordinates: 33.969512,-84.300926
School Information
- Elementary School: Dunwoody Springs
- Middle School: Sandy Springs
- High School: North Springs
Taxes and HOA Information
- Parcel Number: 06 034200030241
- Tax Year: 2023
- Association Fee Includes: Maintenance Grounds
- Tax Legal Description: 40 A
Virtual Tour
- Virtual Tour Link PP: https://www.propertypanorama.com/7740-Sagebrush-Drive-Atlanta-GA-30350/unbranded
Parking
- Open Parking: No
Interior and Exterior Features
Interior Features
- Cooling: Ceiling Fan(s), Central Air, Zoned
- Heating: Forced Air, Natural Gas
- Appliances: Dishwasher, Disposal, Electric Cooktop, Indoor Grill, Microwave, Trash Compactor
- Basement: Driveway Access, Exterior Entry, Finished, Finished Bath, Full
- Fireplace Features: Basement, Family Room
- Flooring: Carpet, Ceramic Tile, Concrete, Other
- Interior Features: Bookcases, Cathedral Ceiling(s), Central Vacuum, Coffered Ceiling(s), Double Vanity, Entrance Foyer 2 Story, High Ceilings 10 ft Main, Tray Ceiling(s), Vaulted Ceiling(s), Walk-In Closet(s), Wet Bar
- Levels/Stories: Three Or More
- Other Equipment: Irrigation Equipment, Satellite Dish
- Window Features: None
- Kitchen Features: Breakfast Bar, Breakfast Room, Keeping Room, Kitchen Island, Pantry, Second Kitchen, View to Family Room
- Master Bathroom Features: Double Vanity, Separate Tub/Shower, Soaking Tub
- Foundation: Brick/Mortar
- Main Bedrooms: 1
- Total Half Baths: 1
- Bathrooms Total Integer: 6
- Main Full Baths: 1
- Bathrooms Total Decimal: 5
Exterior Features
- Accessibility Features: Grip-Accessible Features
- Construction Materials: Brick 4 Sides
- Fencing: Back Yard, Chain Link, Fenced, Wood
- Horse Amenities: None
- Patio And Porch Features: Covered, Deck, Rear Porch, Screened
- Pool Features: Heated, In Ground, Vinyl
- Road Surface Type: Concrete
- Roof Type: Shingle
- Security Features: Carbon Monoxide Detector(s), Intercom, Security System Owned, Smoke Detector(s)
- Spa Features: Private
- Laundry Features: Main Level
- Pool Private: No
- Road Frontage Type: Private Road
- Other Structures: Shed(s)
Property
Utilities
- Sewer: Septic Tank
- Utilities: Cable Available, Electricity Available, Natural Gas Available
- Water Source: Public
- Electric: 110 Volts
Property and Assessments
- Home Warranty: No
- Property Condition: Resale
Green Features
- Green Energy Efficient: None
- Green Energy Generation: None
Lot Information
- Above Grade Finished Area: 4859
- Common Walls: No Common Walls
- Lot Features: Back Yard, Front Yard, Landscaped, Level, Private, Wooded
- Waterfront Footage: None
Rental
Rent Information
- Land Lease: No
- Occupant Types: Owner
Public Records for 7740 Sagebrush Drive
Tax Record
- 2023$8,927.00 ($743.92 / month)
Home Facts
- Beds5
- Baths5
- Total Finished SqFt6,852 SqFt
- Above Grade Finished4,859 SqFt
- Below Grade Finished1,993 SqFt
- StoriesThree Or More
- Lot Size0.9738 Acres
- StyleSingle Family Residence
- Year Built1982
- APN06 034200030241
- CountyFulton - GA
- Fireplaces3




