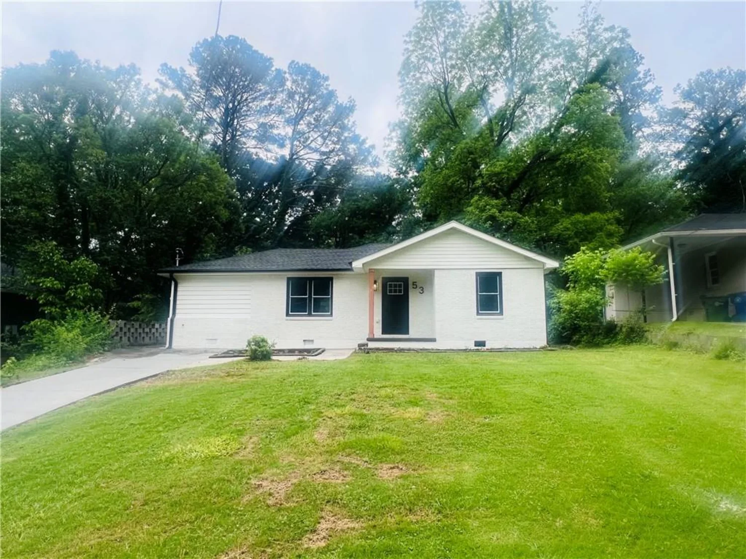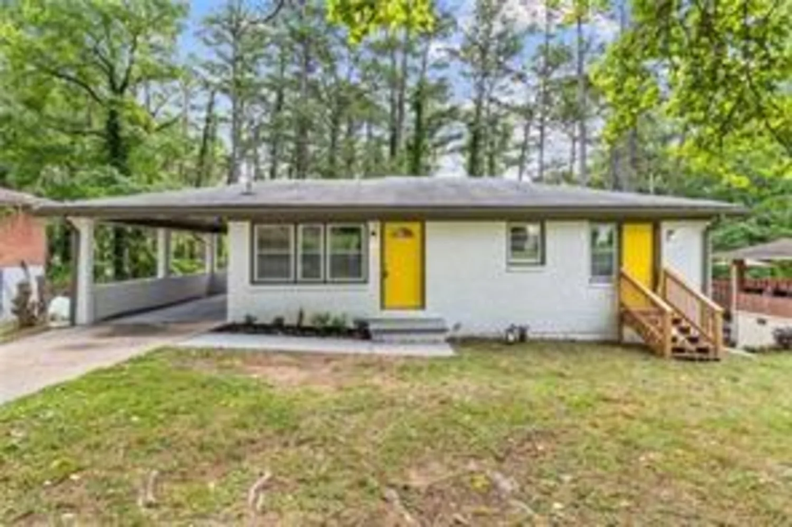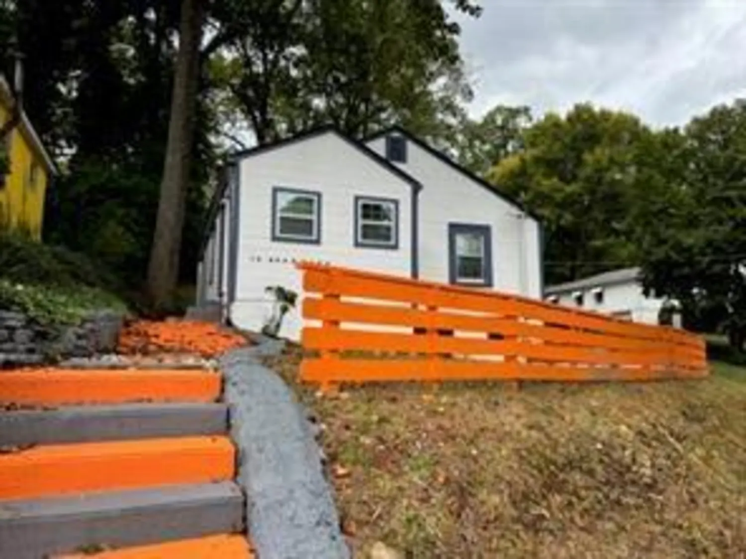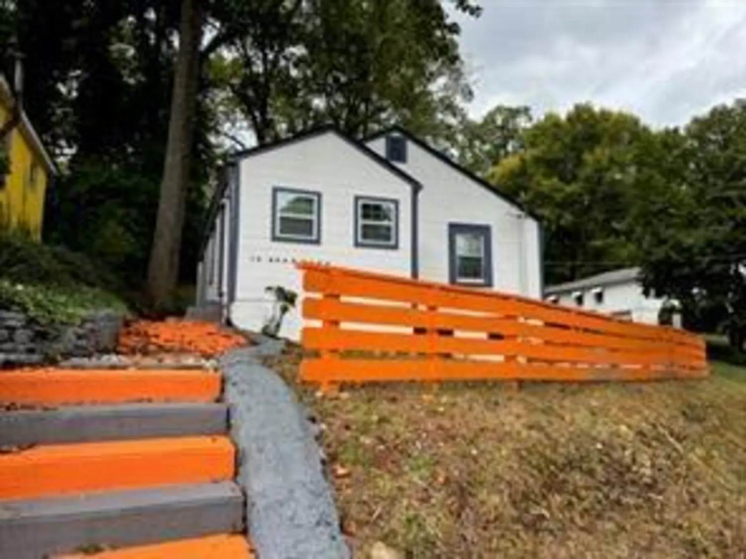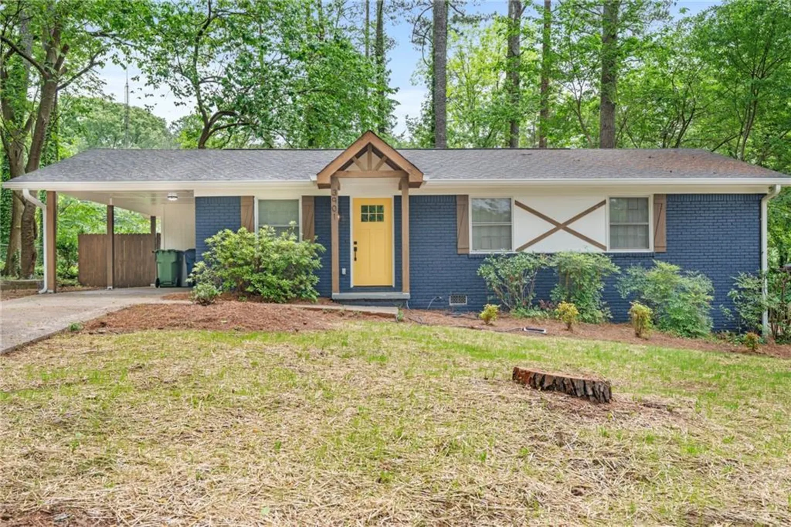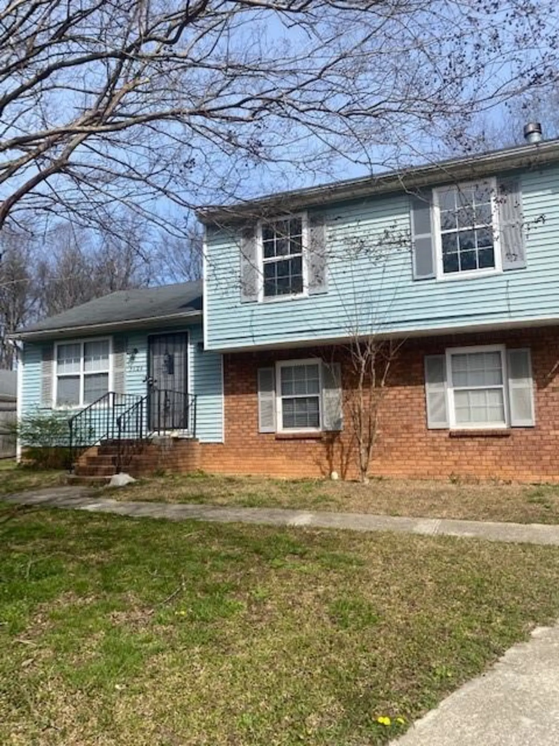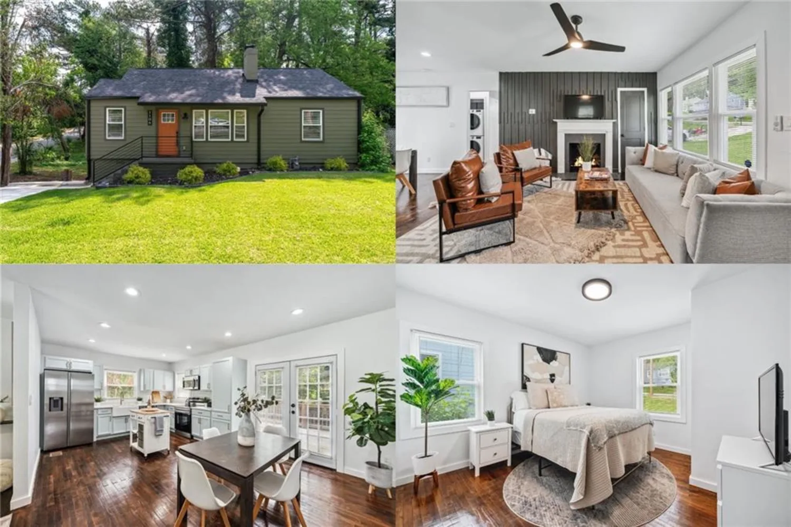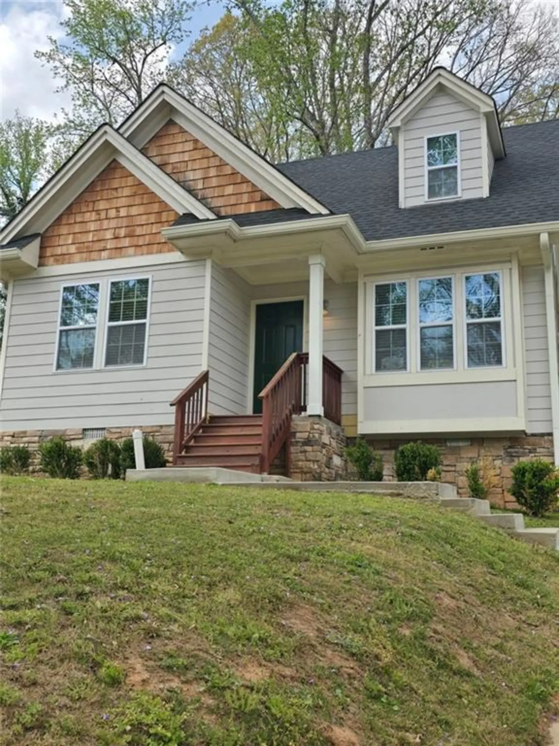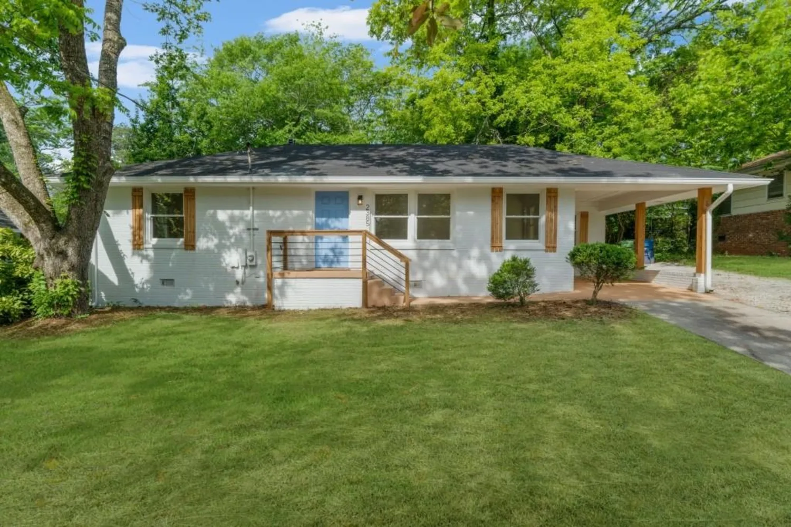5016 larkspur laneAtlanta, GA 30349
5016 larkspur laneAtlanta, GA 30349
Description
Make a great deal even better with Massive savings through special loan programs with the Preferred Lender Envoy Mortgage with Aubrey Wilcox! Ask the Listing Team for the introduction for up to 100% Financing or even interest rates in the 4s! Welcome to 5016 Larkspur Lane in College Park, a spacious 3-bedroom, 2.5-bathroom ranch style home offering a perfect blend of style, comfort, and convenience. From the moment you arrive, you’ll be drawn to the gorgeous stone detail on the front steps, adding a touch of character and curb appeal. The home features a 1-car garage, but with a long driveway that easily accommodates four additional vehicles, there’s no shortage of parking space for guests or multiple drivers. Nestled in a sidewalk-lined neighborhood with street lamps, this home offers a welcoming and walkable community feel. Located just minutes from Downtown Atlanta and Hartsfield-Jackson Atlanta International Airport, it’s ideal for commuters, frequent travelers, or those working in the airline industry. Enjoy easy access to major highways (I-85, I-285, I-75) and MARTA rail stations, making city travel effortless. College Park is part of Atlanta’s Tri-Cities area, known for its historic charm, growing arts scene, and incredible dining options like The Corner Grille, Virgil’s Gullah Kitchen, and Brake Pad. The community thrives with farmers markets, art walks, and festivals, creating a vibrant atmosphere. Nearby parks, trails, and the College Park Golf Course offer plenty of outdoor activities, while Tyler Perry Studios and the area’s expanding film industry add to the local buzz. This home provides a fantastic combination of space, character, and location in a growing, sought-after community. Don’t miss your chance to make it yours!
Property Details for 5016 Larkspur Lane
- Subdivision ComplexCreekside
- Architectural StyleRanch
- ExteriorPrivate Entrance
- Num Of Garage Spaces1
- Num Of Parking Spaces4
- Parking FeaturesAttached, Driveway, Garage, Garage Faces Front
- Property AttachedNo
- Waterfront FeaturesNone
LISTING UPDATED:
- StatusPending
- MLS #7544135
- Days on Site47
- Taxes$4,023 / year
- HOA Fees$44 / month
- MLS TypeResidential
- Year Built2005
- Lot Size0.14 Acres
- CountryFulton - GA
LISTING UPDATED:
- StatusPending
- MLS #7544135
- Days on Site47
- Taxes$4,023 / year
- HOA Fees$44 / month
- MLS TypeResidential
- Year Built2005
- Lot Size0.14 Acres
- CountryFulton - GA
Building Information for 5016 Larkspur Lane
- StoriesOne
- Year Built2005
- Lot Size0.1408 Acres
Payment Calculator
Term
Interest
Home Price
Down Payment
The Payment Calculator is for illustrative purposes only. Read More
Property Information for 5016 Larkspur Lane
Summary
Location and General Information
- Community Features: None
- Directions: GPS Friendly
- View: Neighborhood
- Coordinates: 33.630168,-84.546321
School Information
- Elementary School: S.L. Lewis
- Middle School: Camp Creek
- High School: Langston Hughes
Taxes and HOA Information
- Parcel Number: 09F350001502503
- Tax Year: 2024
- Tax Legal Description: 291 CREEK
Virtual Tour
- Virtual Tour Link PP: https://www.propertypanorama.com/5016-Larkspur-Lane-Atlanta-GA-30349/unbranded
Parking
- Open Parking: Yes
Interior and Exterior Features
Interior Features
- Cooling: Ceiling Fan(s), Central Air
- Heating: Central
- Appliances: Dishwasher, Refrigerator
- Basement: None
- Fireplace Features: Family Room
- Flooring: Carpet, Ceramic Tile
- Interior Features: Double Vanity, Entrance Foyer, Tray Ceiling(s)
- Levels/Stories: One
- Other Equipment: None
- Window Features: Insulated Windows
- Kitchen Features: Cabinets White, Eat-in Kitchen
- Master Bathroom Features: Separate Tub/Shower
- Foundation: Slab
- Main Bedrooms: 3
- Total Half Baths: 1
- Bathrooms Total Integer: 3
- Main Full Baths: 2
- Bathrooms Total Decimal: 2
Exterior Features
- Accessibility Features: Accessible Entrance
- Construction Materials: Other
- Fencing: None
- Horse Amenities: None
- Patio And Porch Features: Front Porch, Patio
- Pool Features: None
- Road Surface Type: Paved
- Roof Type: Composition
- Security Features: None
- Spa Features: None
- Laundry Features: In Hall, Main Level
- Pool Private: No
- Road Frontage Type: None
- Other Structures: None
Property
Utilities
- Sewer: Public Sewer
- Utilities: Cable Available, Electricity Available, Phone Available, Sewer Available, Water Available
- Water Source: Public
- Electric: None
Property and Assessments
- Home Warranty: No
- Property Condition: Resale
Green Features
- Green Energy Efficient: None
- Green Energy Generation: None
Lot Information
- Above Grade Finished Area: 1508
- Common Walls: No Common Walls
- Lot Features: Front Yard
- Waterfront Footage: None
Rental
Rent Information
- Land Lease: No
- Occupant Types: Vacant
Public Records for 5016 Larkspur Lane
Tax Record
- 2024$4,023.00 ($335.25 / month)
Home Facts
- Beds3
- Baths2
- Total Finished SqFt1,508 SqFt
- Above Grade Finished1,508 SqFt
- StoriesOne
- Lot Size0.1408 Acres
- StyleSingle Family Residence
- Year Built2005
- APN09F350001502503
- CountyFulton - GA
- Fireplaces1




