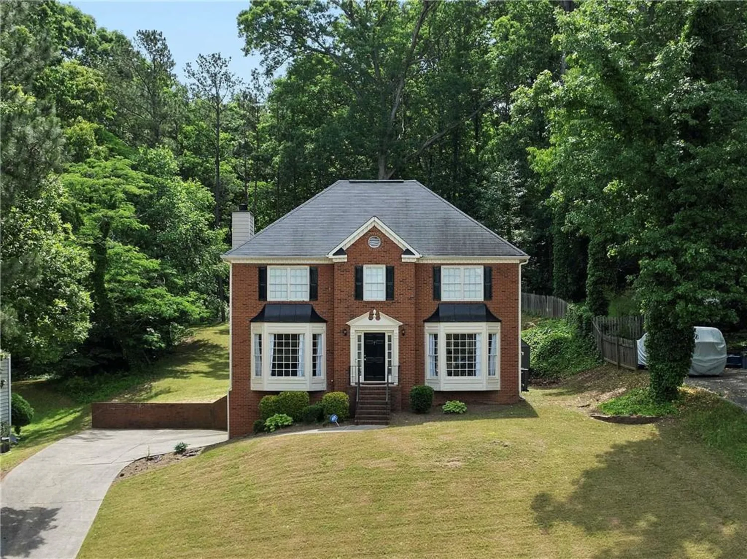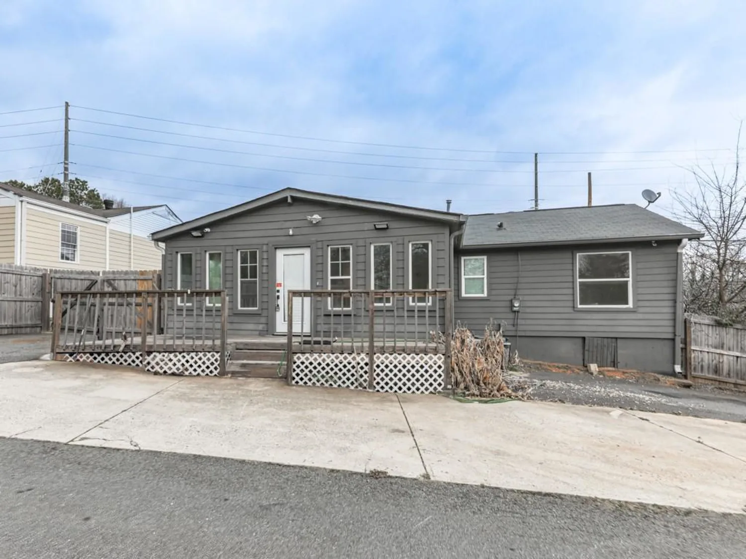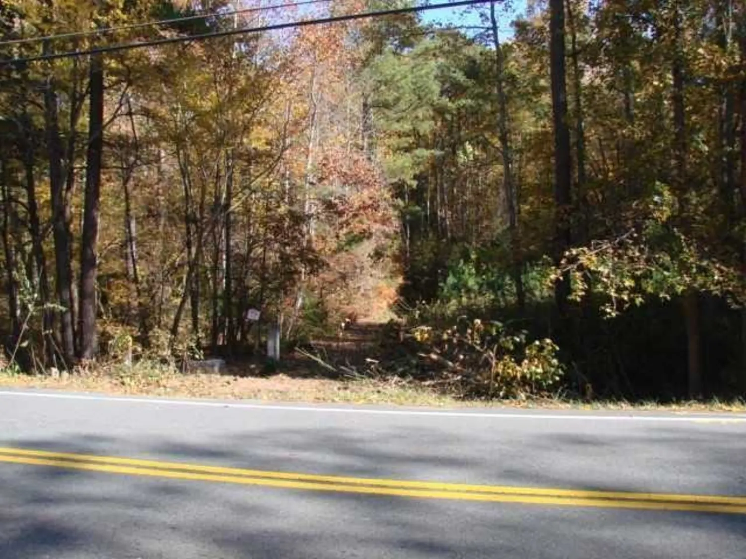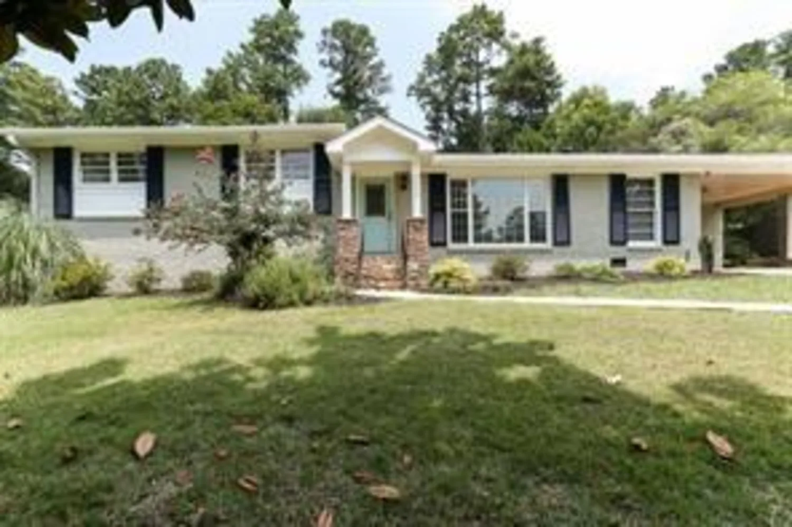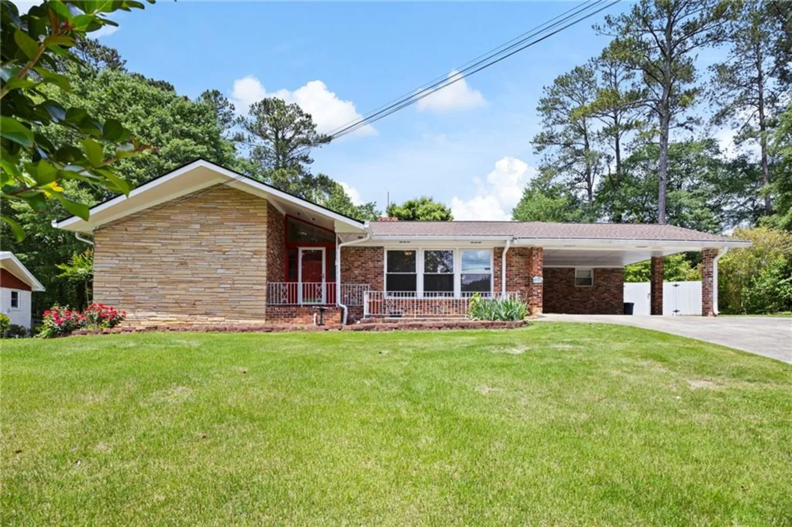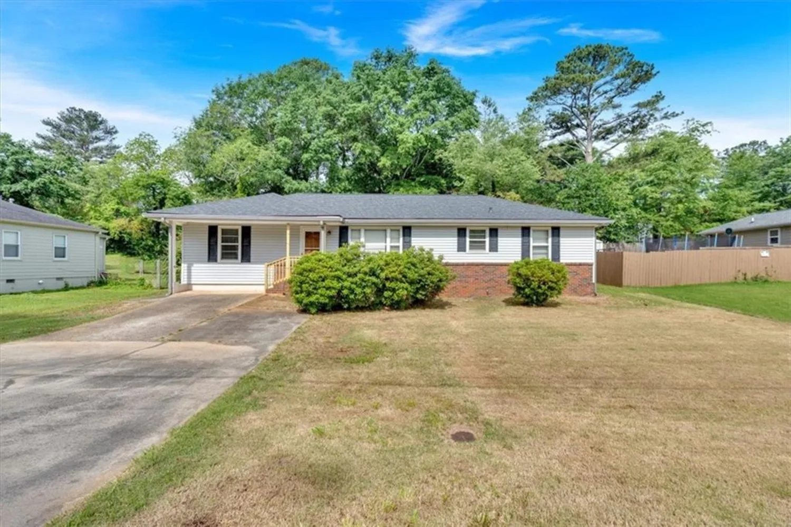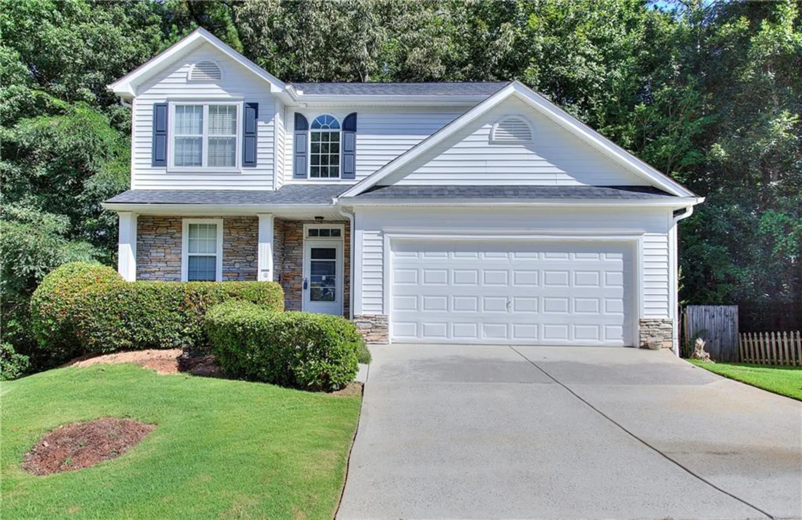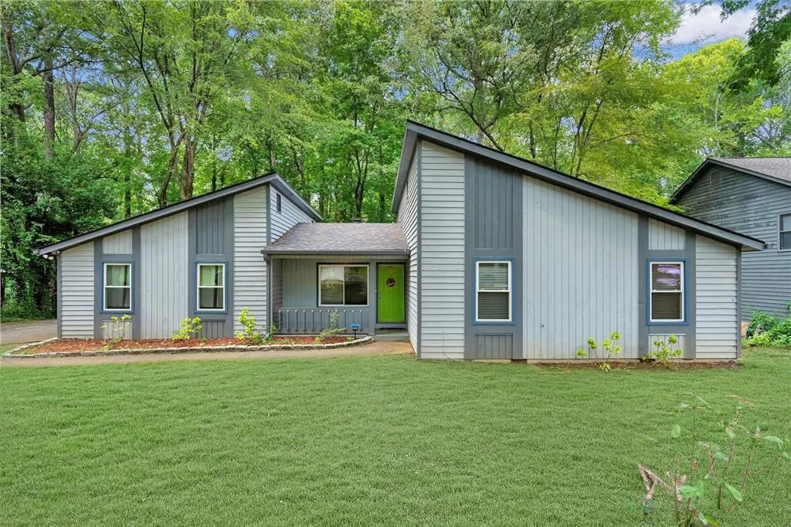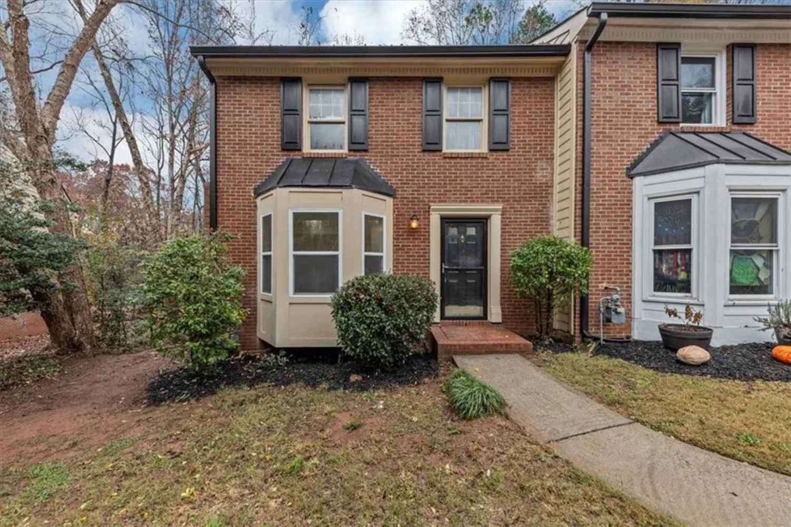1495 longwood drive swMarietta, GA 30008
1495 longwood drive swMarietta, GA 30008
Description
Don't miss this fantastic home in this beautiful neighborhood! This home features master on main with updated ensuite and large walk in closet. Main floor features a large eat-in kitchen with living room as well as a spacious den! Upstairs you will find two spacious bedrooms along with large bathroom. This is not your cookie cutter home, this home has unique features such as the beautiful brick foyer and the beautiful rustic wide plank wooden flooring in the kitchen one of a kind! With space to spare, charm and newer roof, windows and HVAC all updated in 2018 this home is a must see!!! Not to mention the fantastic fenced yard and the beautiful quaint neighborhood with the tree lined streets. Come see this gem today!
Property Details for 1495 Longwood Drive SW
- Subdivision ComplexDunleith
- Architectural StyleBungalow
- ExteriorAwning(s)
- Num Of Parking Spaces4
- Parking FeaturesDriveway
- Property AttachedNo
- Waterfront FeaturesNone
LISTING UPDATED:
- StatusClosed
- MLS #7544060
- Days on Site4
- Taxes$662 / year
- MLS TypeResidential
- Year Built1969
- Lot Size0.54 Acres
- CountryCobb - GA
LISTING UPDATED:
- StatusClosed
- MLS #7544060
- Days on Site4
- Taxes$662 / year
- MLS TypeResidential
- Year Built1969
- Lot Size0.54 Acres
- CountryCobb - GA
Building Information for 1495 Longwood Drive SW
- StoriesTwo
- Year Built1969
- Lot Size0.5400 Acres
Payment Calculator
Term
Interest
Home Price
Down Payment
The Payment Calculator is for illustrative purposes only. Read More
Property Information for 1495 Longwood Drive SW
Summary
Location and General Information
- Community Features: None
- Directions: GPS FRIENDLY From Marietta Square, take Powder Springs St south for two miles. Turn left on Longwood Drive. Home is on the Left.
- View: Trees/Woods
- Coordinates: 33.916615,-84.569051
School Information
- Elementary School: Dunleith
- Middle School: Marietta
- High School: Marietta
Taxes and HOA Information
- Parcel Number: 17008100110
- Tax Year: 2024
- Tax Legal Description: 0
Virtual Tour
Parking
- Open Parking: Yes
Interior and Exterior Features
Interior Features
- Cooling: Attic Fan, Central Air
- Heating: Forced Air
- Appliances: Dishwasher, Gas Range, Microwave, Refrigerator
- Basement: None
- Fireplace Features: Brick, Factory Built, Living Room
- Flooring: Brick, Hardwood, Tile
- Interior Features: Entrance Foyer, Walk-In Closet(s)
- Levels/Stories: Two
- Other Equipment: None
- Window Features: Double Pane Windows, Insulated Windows
- Kitchen Features: Breakfast Bar, Cabinets White, Eat-in Kitchen, Pantry, Stone Counters, View to Family Room, Wine Rack
- Master Bathroom Features: Separate Tub/Shower, Soaking Tub
- Foundation: Brick/Mortar
- Main Bedrooms: 1
- Bathrooms Total Integer: 2
- Main Full Baths: 1
- Bathrooms Total Decimal: 2
Exterior Features
- Accessibility Features: None
- Construction Materials: Cedar
- Fencing: Back Yard, Chain Link
- Horse Amenities: None
- Patio And Porch Features: Patio
- Pool Features: None
- Road Surface Type: Asphalt
- Roof Type: Composition
- Security Features: None
- Spa Features: None
- Laundry Features: Laundry Closet
- Pool Private: No
- Road Frontage Type: City Street
- Other Structures: Outbuilding
Property
Utilities
- Sewer: Public Sewer
- Utilities: Electricity Available, Natural Gas Available, Phone Available, Sewer Available, Water Available
- Water Source: Public
- Electric: 110 Volts
Property and Assessments
- Home Warranty: No
- Property Condition: Resale
Green Features
- Green Energy Efficient: None
- Green Energy Generation: None
Lot Information
- Above Grade Finished Area: 2288
- Common Walls: No Common Walls
- Lot Features: Back Yard, Front Yard, Level
- Waterfront Footage: None
Rental
Rent Information
- Land Lease: No
- Occupant Types: Owner
Public Records for 1495 Longwood Drive SW
Tax Record
- 2024$662.00 ($55.17 / month)
Home Facts
- Beds3
- Baths2
- Total Finished SqFt2,288 SqFt
- Above Grade Finished2,288 SqFt
- StoriesTwo
- Lot Size0.5400 Acres
- StyleSingle Family Residence
- Year Built1969
- APN17008100110
- CountyCobb - GA
- Fireplaces1




