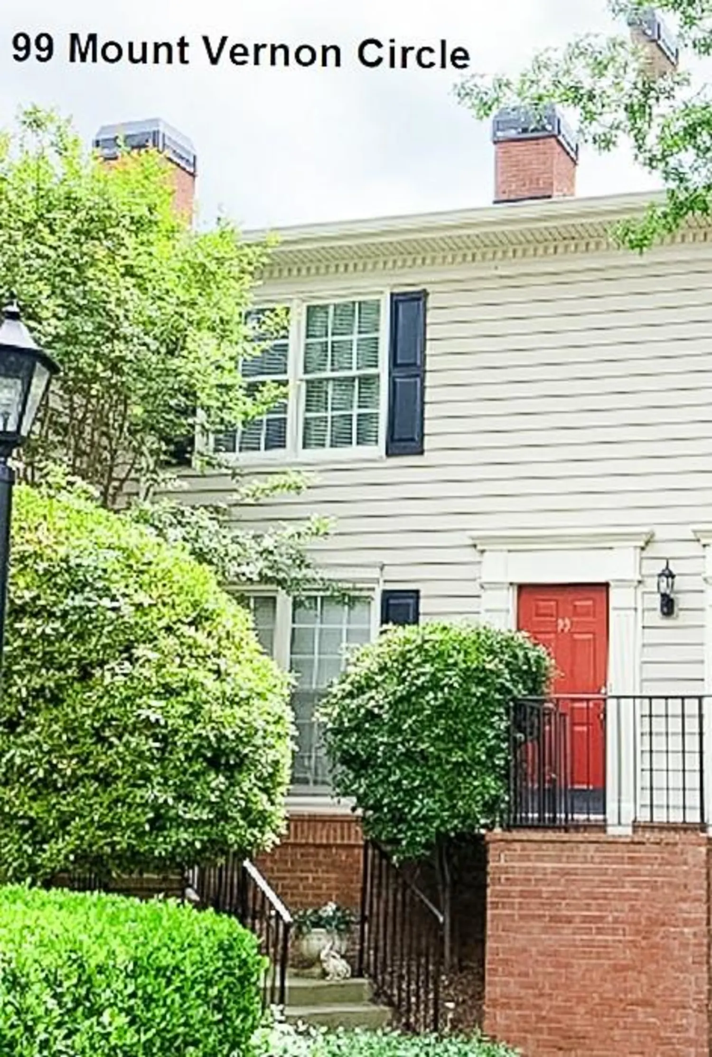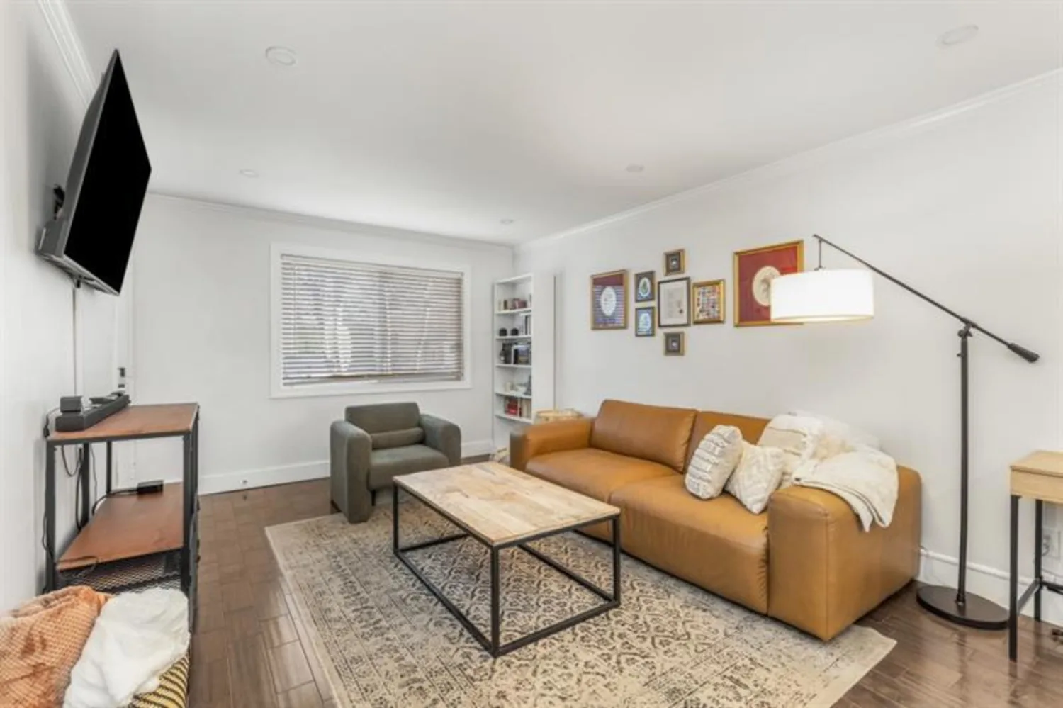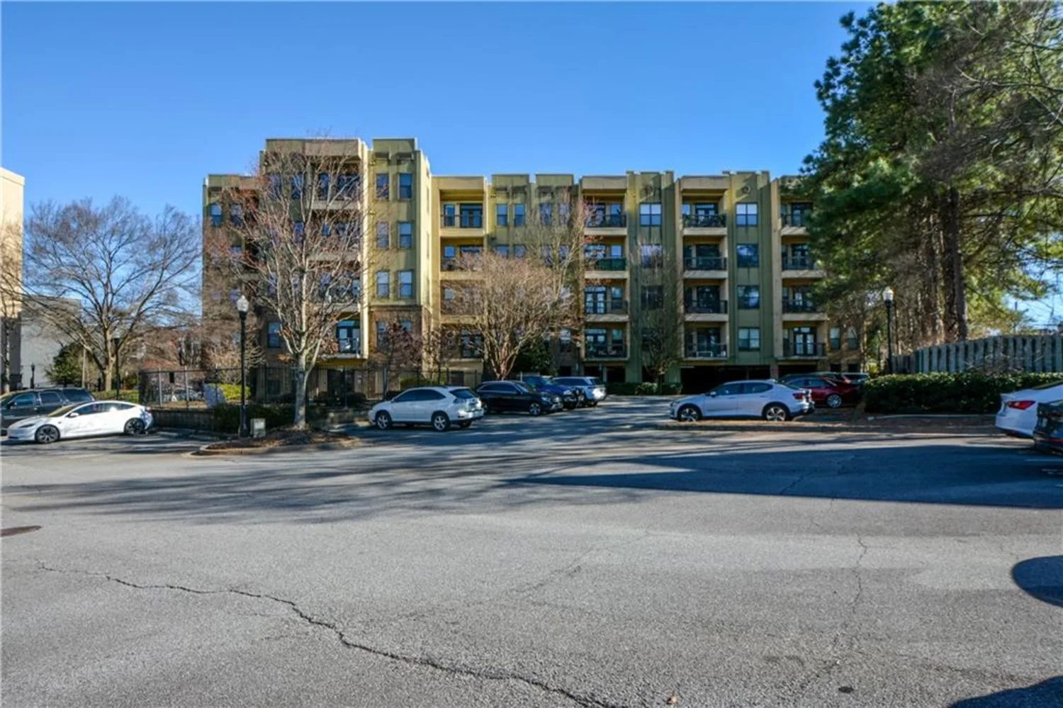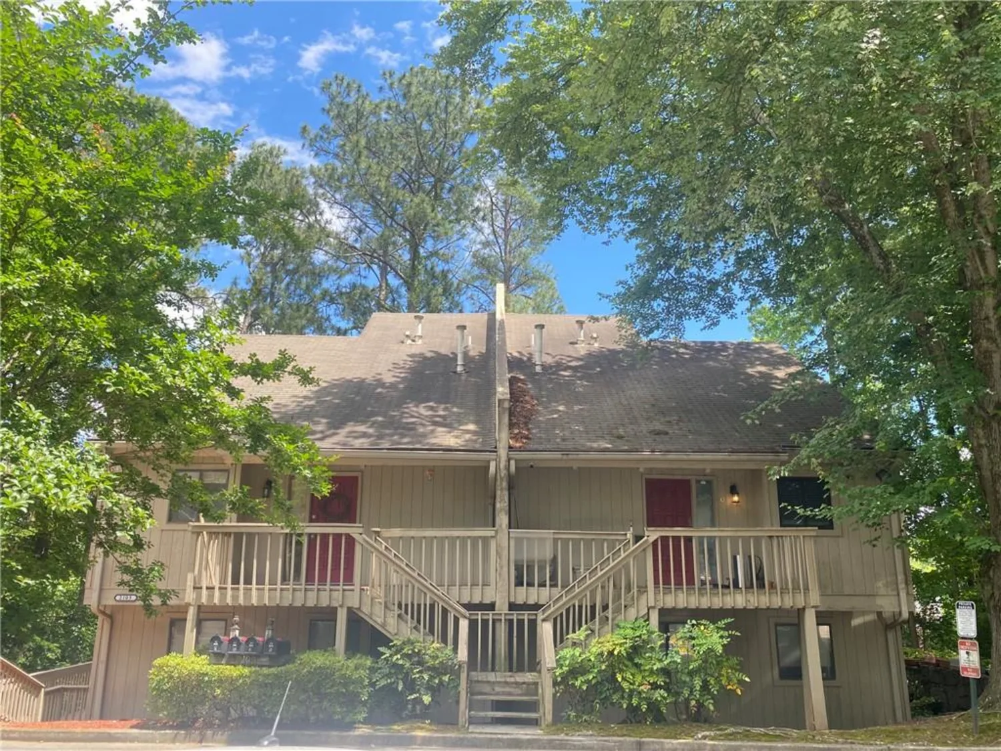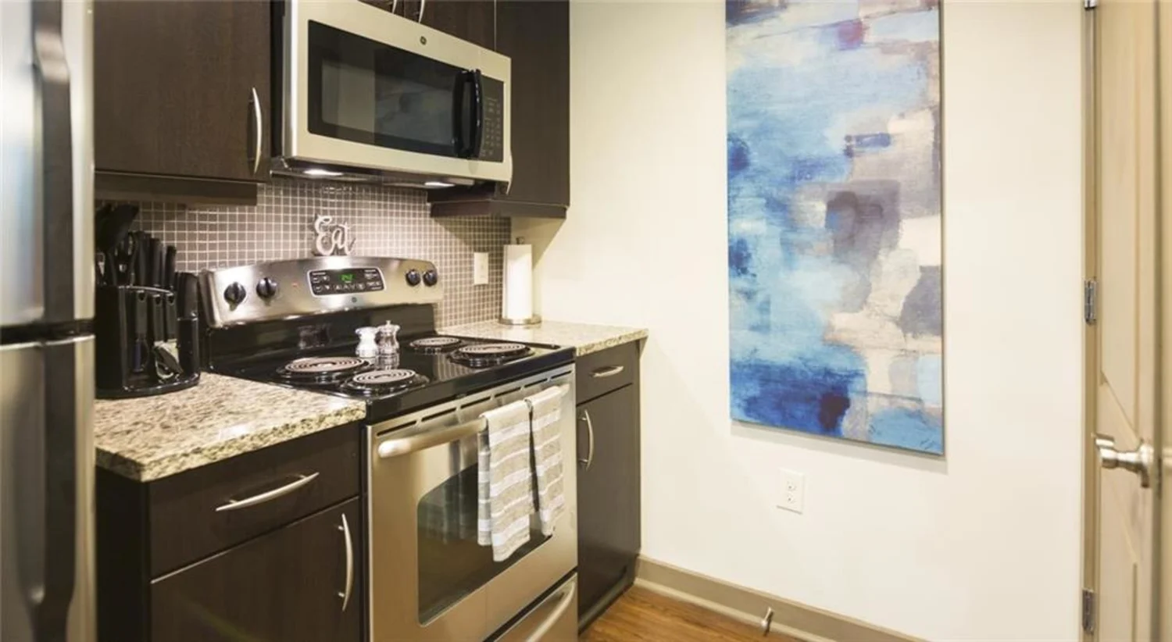2333 carver driveAtlanta, GA 30314
2333 carver driveAtlanta, GA 30314
Description
Beautifully renovated home with 3 beds 2 baths, dining room & spacious living room. The kitchen boasts clean white cabinets with all new stainless steel appliances. The Master bedroom has its own private bathroom with a HUGE walk-in closet. The large utility closet satisfies extra storage needs and has washer/dryer hookups. The cozy dining room is a great space, where you can enjoy family dinners. This property has a long driveway that can fit multiple cars & a large yard for family fun. Quick access to the beautiful beltine development, HBCU''s & Mercedes Benz Stadium. $150 pet deposit per pet and $50/month pet rent per pet. Our leasing team is available Monday-Friday to answer any questions you may have.
Property Details for 2333 Carver Drive
- Subdivision ComplexDixie Hills
- Architectural StyleBungalow, Cottage, Traditional
- ExteriorPrivate Yard
- Num Of Parking Spaces2
- Parking FeaturesParking Pad
- Property AttachedNo
- Waterfront FeaturesNone
LISTING UPDATED:
- StatusClosed
- MLS #7543488
- Days on Site57
- MLS TypeResidential Lease
- Year Built1950
- Lot Size0.26 Acres
- CountryFulton - GA
LISTING UPDATED:
- StatusClosed
- MLS #7543488
- Days on Site57
- MLS TypeResidential Lease
- Year Built1950
- Lot Size0.26 Acres
- CountryFulton - GA
Building Information for 2333 Carver Drive
- StoriesOne
- Year Built1950
- Lot Size0.2640 Acres
Payment Calculator
Term
Interest
Home Price
Down Payment
The Payment Calculator is for illustrative purposes only. Read More
Property Information for 2333 Carver Drive
Summary
Location and General Information
- Community Features: None
- Directions: Google Maps
- View: City
- Coordinates: 33.760269,-84.464051
School Information
- Elementary School: Bazoline E. Usher/Collier Heights
- Middle School: John Lewis Invictus Academy/Harper-Archer
- High School: Frederick Douglass
Taxes and HOA Information
- Parcel Number: 14 017900040200
Virtual Tour
- Virtual Tour Link PP: https://www.propertypanorama.com/2333-Carver-Drive-Atlanta-GA-30314/unbranded
Parking
- Open Parking: No
Interior and Exterior Features
Interior Features
- Cooling: Central Air, Gas
- Heating: Central, Forced Air
- Appliances: Electric Water Heater, Microwave, Refrigerator
- Basement: Crawl Space
- Fireplace Features: None
- Flooring: Laminate, Vinyl
- Interior Features: Walk-In Closet(s)
- Levels/Stories: One
- Other Equipment: None
- Window Features: Double Pane Windows, Insulated Windows
- Kitchen Features: Solid Surface Counters
- Master Bathroom Features: Other
- Main Bedrooms: 3
- Bathrooms Total Integer: 2
- Main Full Baths: 2
- Bathrooms Total Decimal: 2
Exterior Features
- Accessibility Features: None
- Construction Materials: Brick, Brick 4 Sides
- Fencing: Back Yard, Chain Link, Front Yard, Wood
- Patio And Porch Features: Rear Porch
- Pool Features: None
- Road Surface Type: Other
- Roof Type: Other
- Security Features: Fire Alarm, Smoke Detector(s)
- Spa Features: None
- Laundry Features: Laundry Closet
- Pool Private: No
- Road Frontage Type: None
- Other Structures: None
Property
Utilities
- Utilities: Cable Available, Electricity Available, Natural Gas Available, Sewer Available, Water Available
Property and Assessments
- Home Warranty: No
Green Features
Lot Information
- Above Grade Finished Area: 1000
- Common Walls: No Common Walls
- Lot Features: Private
- Waterfront Footage: None
Rental
Rent Information
- Land Lease: No
- Occupant Types: Tenant
Public Records for 2333 Carver Drive
Home Facts
- Beds3
- Baths2
- Total Finished SqFt800 SqFt
- Above Grade Finished1,000 SqFt
- StoriesOne
- Lot Size0.2640 Acres
- StyleSingle Family Residence
- Year Built1950
- APN14 017900040200
- CountyFulton - GA




