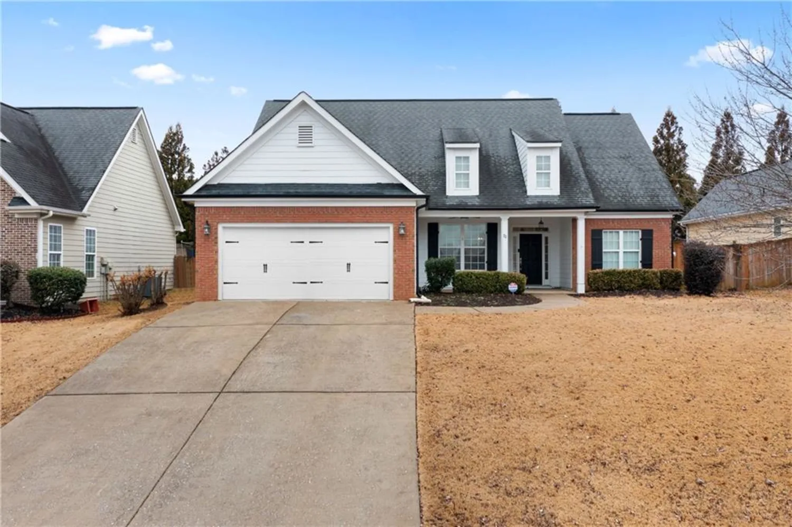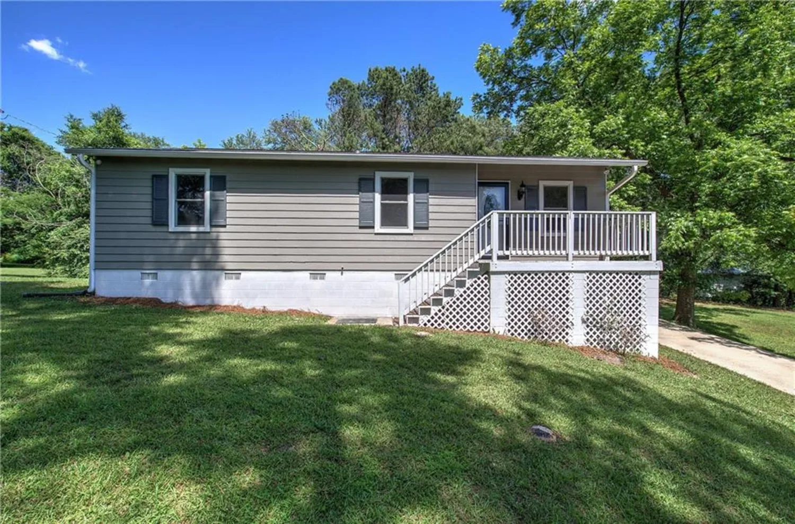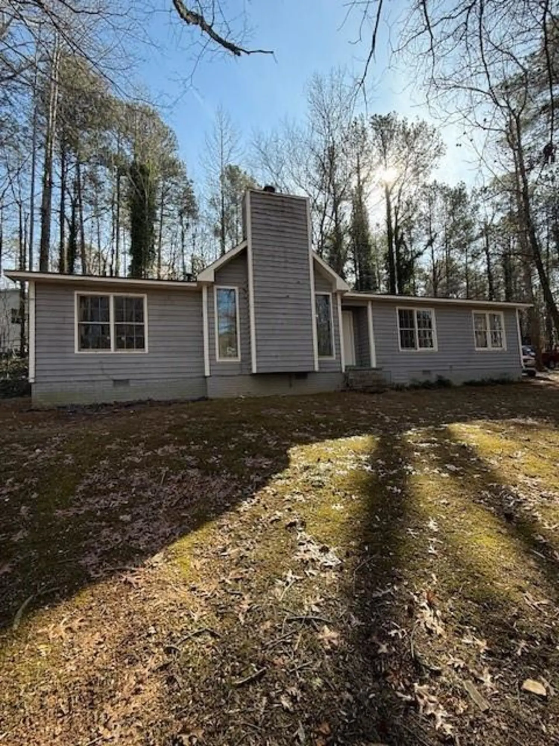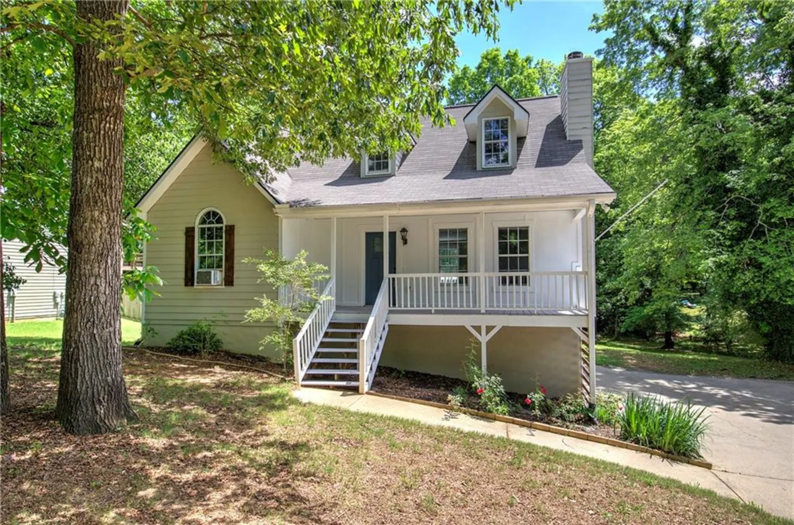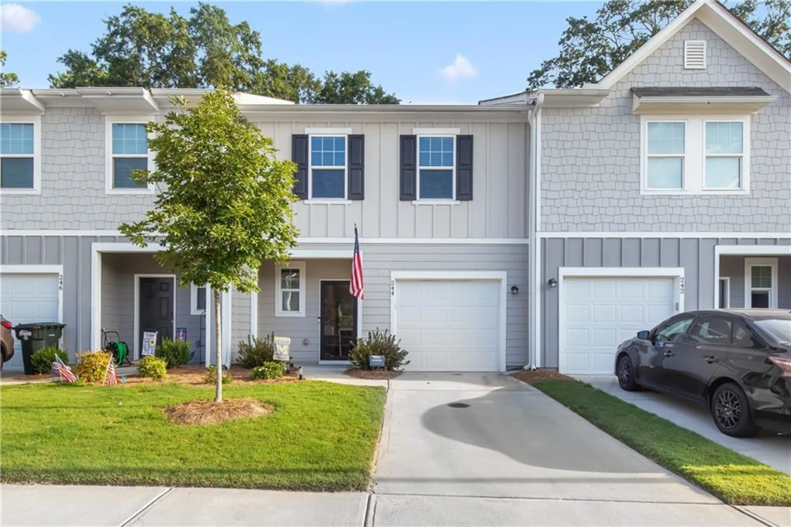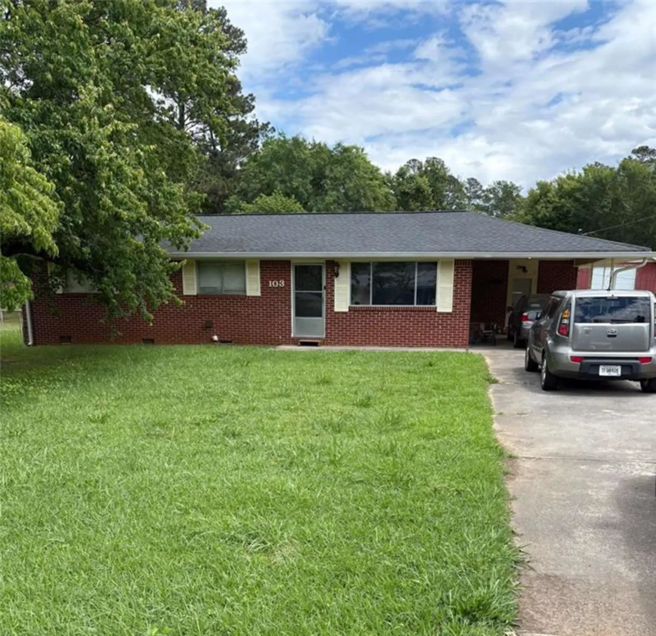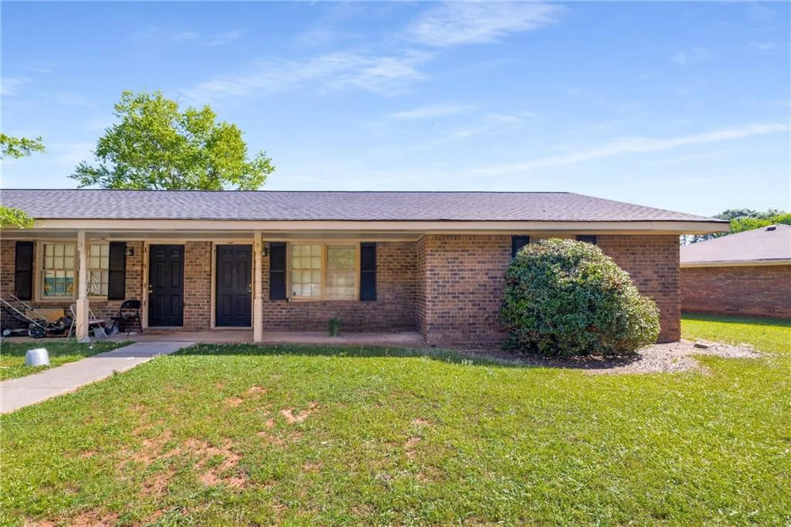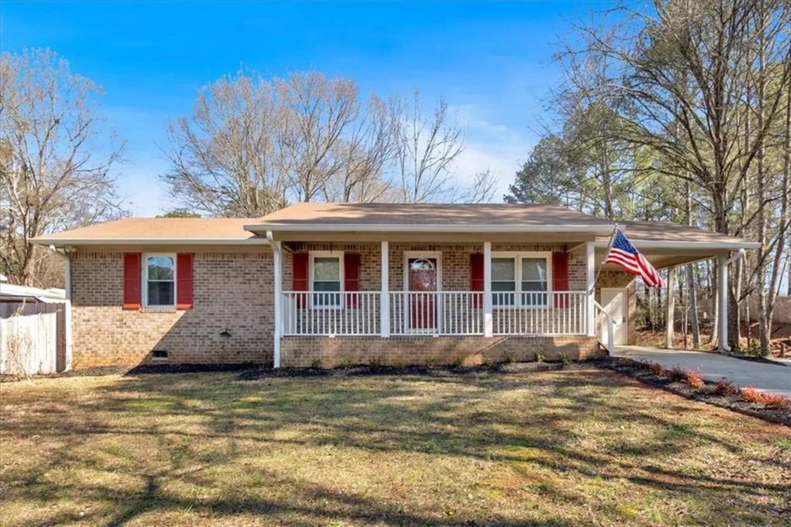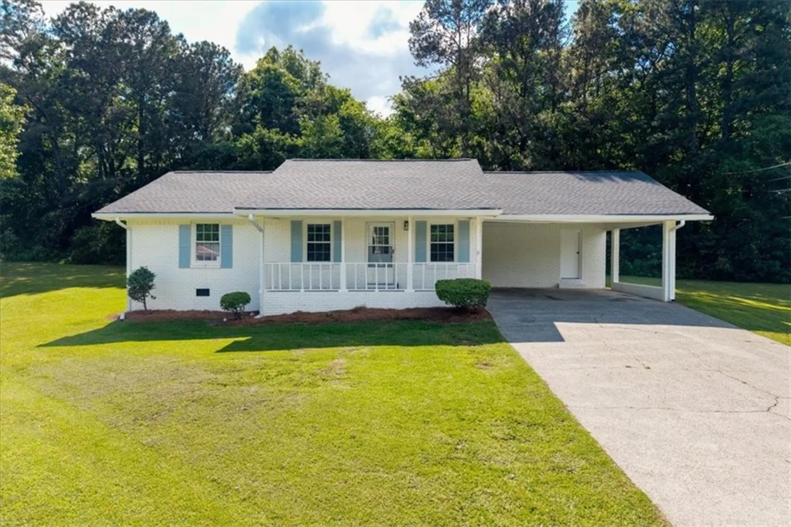85 ann circle seCartersville, GA 30121
85 ann circle seCartersville, GA 30121
Description
Welcome to 85 Ann Circle SE in Cartersville — a move-in ready split-foyer home nestled in an established neighborhood with no HOA and a spacious, private backyard. Thoughtfully updated and full of natural light, this 4-bedroom, 2-bathroom residence offers a warm and comfortable layout across 1,646 square feet of living space on a .23-acre lot. As you enter, you’re greeted by soaring ceilings and an open-concept living area anchored by a cozy gas fireplace. The oversized front window pours in natural light, highlighting the tasteful wall color and modern finishes. Adjacent to the living space is a dedicated dining area that flows easily into the kitchen, where painted cabinetry, a gas range, and stainless steel appliances make the space both functional and inviting. Whether you’re prepping meals or entertaining guests, this layout supports everyday living with ease. Down the hallway, the primary bedroom includes a tray ceiling and two large windows overlooking the backyard. The remaining upstairs bedrooms are spacious and well-lit, with plenty of closet space. Downstairs, you’ll find the fourth bedroom and a large bonus room, perfect for a second living area, office, or media space. There’s also interior access to the two-car garage, offering both parking and storage. Out back, a stained deck overlooks a fenced yard with mature trees that provide extra privacy. There’s even room for a garden, play area, or fire pit setup. Spring is the perfect time to enjoy everything this outdoor space offers. Located just minutes from downtown Cartersville, with easy access to I-75, this home puts you close to dining, shopping, and area schools. It's a rare opportunity to own a property in a quiet neighborhood without HOA restrictions. Don’t miss your chance to see this one in person—schedule your showing today!
Property Details for 85 Ann Circle SE
- Subdivision ComplexHamilton Township
- Architectural StyleTraditional
- ExteriorPrivate Yard, Rain Gutters
- Num Of Garage Spaces2
- Parking FeaturesAttached, Driveway, Garage, Garage Faces Front
- Property AttachedNo
- Waterfront FeaturesNone
LISTING UPDATED:
- StatusClosed
- MLS #7543449
- Days on Site25
- Taxes$2,549 / year
- MLS TypeResidential
- Year Built2000
- Lot Size0.23 Acres
- CountryBartow - GA
Location
Listing Courtesy of Keller Williams Realty Northwest, LLC. - Jenny Smith
LISTING UPDATED:
- StatusClosed
- MLS #7543449
- Days on Site25
- Taxes$2,549 / year
- MLS TypeResidential
- Year Built2000
- Lot Size0.23 Acres
- CountryBartow - GA
Building Information for 85 Ann Circle SE
- StoriesMulti/Split
- Year Built2000
- Lot Size0.2300 Acres
Payment Calculator
Term
Interest
Home Price
Down Payment
The Payment Calculator is for illustrative purposes only. Read More
Property Information for 85 Ann Circle SE
Summary
Location and General Information
- Community Features: Near Schools, Near Shopping
- Directions: GPS
- View: Neighborhood
- Coordinates: 34.186767,-84.777872
School Information
- Elementary School: Cartersville
- Middle School: Cartersville
- High School: Cartersville
Taxes and HOA Information
- Parcel Number: C116 0002 023
- Tax Year: 2024
- Tax Legal Description: LL 243 LD 4 LOT 68 HAMILTON TOWN
- Tax Lot: 68
Virtual Tour
Parking
- Open Parking: Yes
Interior and Exterior Features
Interior Features
- Cooling: Ceiling Fan(s), Central Air
- Heating: Central, Forced Air, Natural Gas
- Appliances: Dishwasher, Disposal, Gas Oven, Gas Range, Gas Water Heater, Microwave, Refrigerator
- Basement: Bath/Stubbed, Finished
- Fireplace Features: Gas Log, Living Room
- Flooring: Carpet, Ceramic Tile, Vinyl
- Interior Features: Bookcases, Vaulted Ceiling(s)
- Levels/Stories: Multi/Split
- Other Equipment: None
- Window Features: Double Pane Windows
- Kitchen Features: Laminate Counters, Pantry, View to Family Room
- Master Bathroom Features: Tub/Shower Combo
- Foundation: Concrete Perimeter
- Main Bedrooms: 3
- Bathrooms Total Integer: 2
- Main Full Baths: 2
- Bathrooms Total Decimal: 2
Exterior Features
- Accessibility Features: None
- Construction Materials: HardiPlank Type
- Fencing: Back Yard, Privacy, Wood
- Horse Amenities: None
- Patio And Porch Features: Deck
- Pool Features: None
- Road Surface Type: Asphalt
- Roof Type: Composition
- Security Features: None
- Spa Features: None
- Laundry Features: In Hall, Laundry Closet, Lower Level
- Pool Private: No
- Road Frontage Type: City Street
- Other Structures: None
Property
Utilities
- Sewer: Public Sewer
- Utilities: Cable Available, Electricity Available, Natural Gas Available, Sewer Available, Underground Utilities, Water Available
- Water Source: Public
- Electric: 110 Volts, 220 Volts in Laundry
Property and Assessments
- Home Warranty: No
- Property Condition: Resale
Green Features
- Green Energy Efficient: None
- Green Energy Generation: None
Lot Information
- Common Walls: No Common Walls
- Lot Features: Back Yard, Front Yard, Landscaped
- Waterfront Footage: None
Rental
Rent Information
- Land Lease: No
- Occupant Types: Owner
Public Records for 85 Ann Circle SE
Tax Record
- 2024$2,549.00 ($212.42 / month)
Home Facts
- Beds4
- Baths2
- Total Finished SqFt1,246 SqFt
- StoriesMulti/Split
- Lot Size0.2300 Acres
- StyleSingle Family Residence
- Year Built2000
- APNC116 0002 023
- CountyBartow - GA
- Fireplaces1




