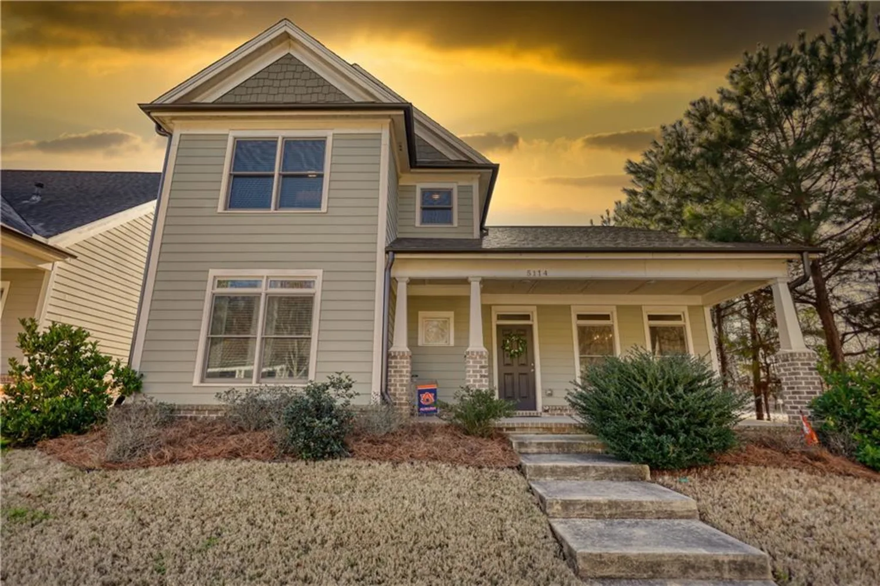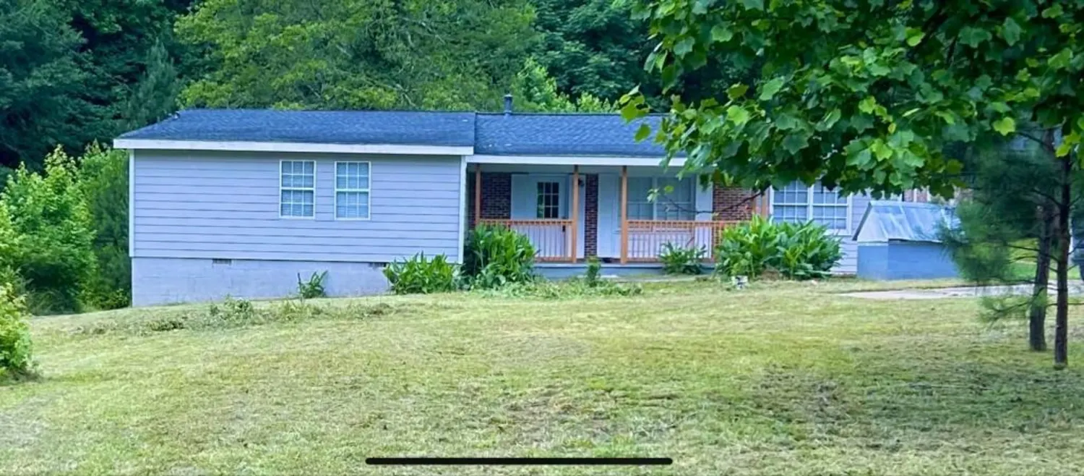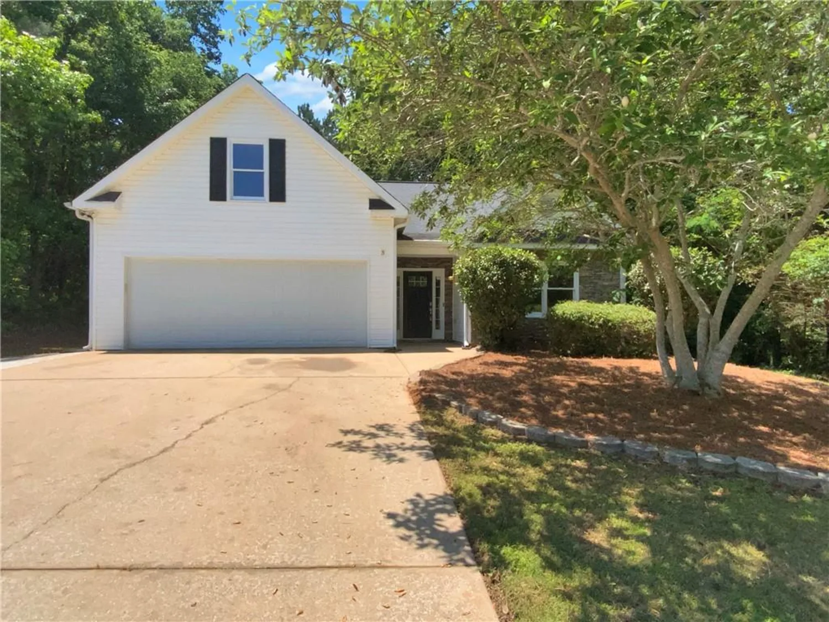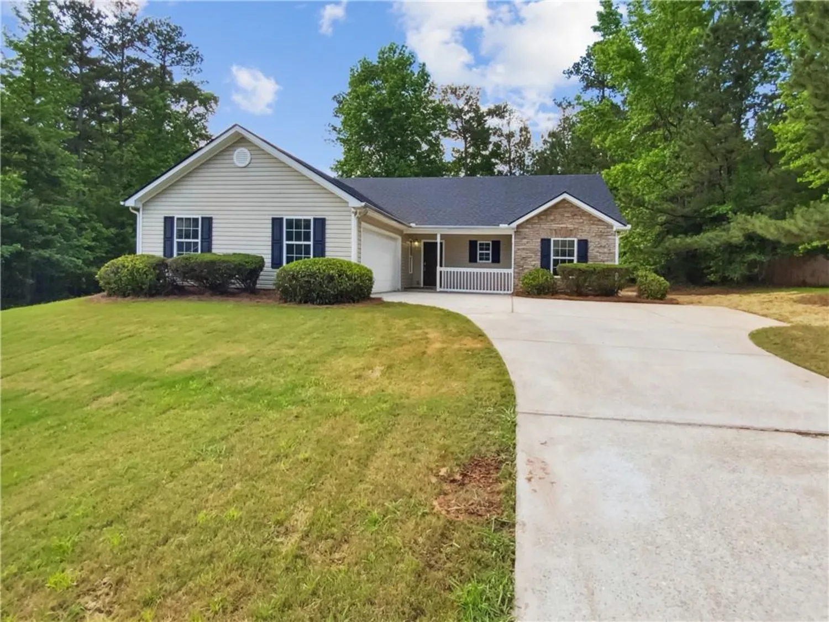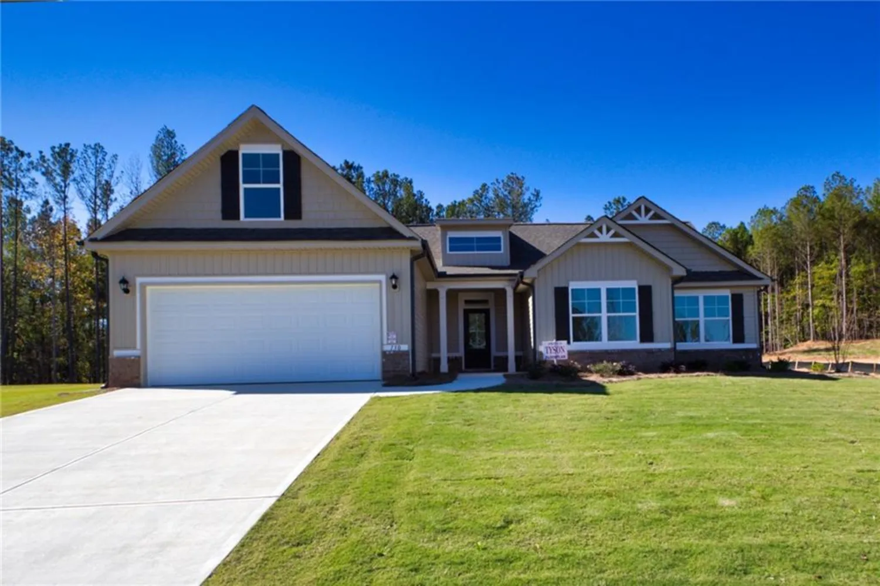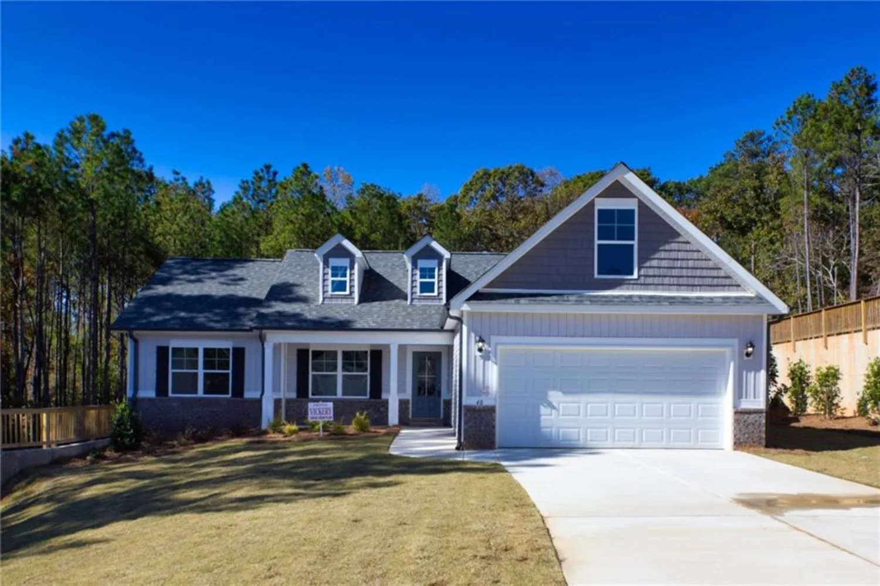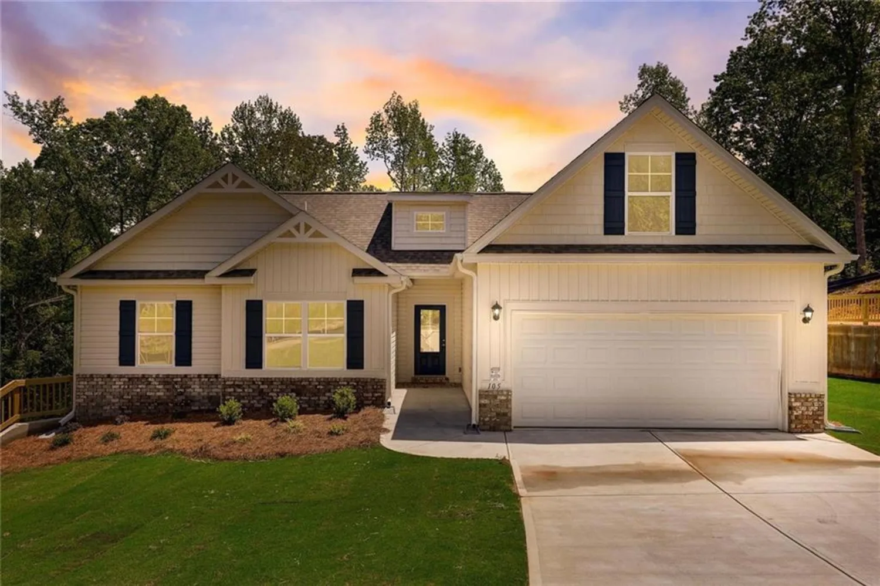120 sunflower laneCovington, GA 30016
120 sunflower laneCovington, GA 30016
Description
Look no further! Welcome home, where enchantment and serenity marry and make magic happen! This lake-front beauty is tucked away perfectly in the beautiful community of Ashley Meadows, nestled in Covington, GA. Here this stunning 5-bedroom, 3.5-bathroom home offers the perfect blend of luxury and tranquility. Set on a picturesque lakefront lot, this property promises breathtaking water views and peaceful living. Step inside to discover a spacious, light-filled floor plan designed for modern comfort. The chef's kitchen features premium appliances, solid countertops, and a generous island, ideal for entertaining. The expansive living room boasts large windows that showcase the serene lake views, while the cozy fireplace adds warmth and charm. The primary suite is a true retreat, complete with a spa-like ensuite bathroom and a walk-in closet. Four additional bedrooms provide ample space for family and guests. The home also includes a versatile bonus room, perfect for a home office, gym, or playroom. Outside, the backyard is an entertainer's dream: a spacious patio overlooks the lake, offering the perfect spot for morning coffee, evening gatherings and perfect intimate nights. An in-ground small Koi pond adds to the ambiance. Evenings taking in the sunsets under the large gazebo and the seller's are gifting the grill as well. Who needs to leave home when you have all of this? Whether you enjoy fishing, kayaking, or simply soaking in nature's beauty, this lakeside paradise has it all. Located just minutes from downtown Covington's shopping, dining, and entertainment, this home offers the best of both worlds- a peaceful lakeside living with city conveniences close by. New HVAC less than 1.5 yrs old with lifetime warranty, update light fixtures and ceiling fans, beautiful hand-crafted designs on the bathroom mirrors, updated faucets throughout the home and more. Bring ALL your buyers, this one definitely has a lot of "WOW" factors. Schedule your touring experience today! Occupied/Day sleeper ( Showings by Appointment only)
Property Details for 120 Sunflower Lane
- Subdivision ComplexAshley Meadows
- Architectural StyleTraditional, Mid-Rise (up to 5 stories)
- ExteriorGarden, Gas Grill, Other, Private Yard
- Num Of Garage Spaces2
- Num Of Parking Spaces2
- Parking FeaturesGarage
- Property AttachedNo
- Waterfront FeaturesLake Front
LISTING UPDATED:
- StatusClosed
- MLS #7542604
- Days on Site29
- Taxes$3,463 / year
- MLS TypeResidential
- Year Built2005
- Lot Size0.53 Acres
- CountryNewton - GA
LISTING UPDATED:
- StatusClosed
- MLS #7542604
- Days on Site29
- Taxes$3,463 / year
- MLS TypeResidential
- Year Built2005
- Lot Size0.53 Acres
- CountryNewton - GA
Building Information for 120 Sunflower Lane
- StoriesTwo
- Year Built2005
- Lot Size0.5300 Acres
Payment Calculator
Term
Interest
Home Price
Down Payment
The Payment Calculator is for illustrative purposes only. Read More
Property Information for 120 Sunflower Lane
Summary
Location and General Information
- Community Features: Lake, Playground, Street Lights
- Directions: GPS Friendly
- View: Lake
- Coordinates: 33.562471,-83.922749
School Information
- Elementary School: South Salem
- Middle School: Liberty - Newton
- High School: Alcovy
Taxes and HOA Information
- Parcel Number: 0028E00000058000
- Tax Year: 2024
- Tax Legal Description: LT59 Ashley Meadows UN3
- Tax Lot: 59
Virtual Tour
- Virtual Tour Link PP: https://www.propertypanorama.com/120-Sunflower-Lane-Covington-GA-30016/unbranded
Parking
- Open Parking: No
Interior and Exterior Features
Interior Features
- Cooling: Electric, Ceiling Fan(s), Central Air
- Heating: Electric, Central, Forced Air
- Appliances: Washer, Dishwasher, Microwave, Refrigerator
- Basement: None
- Fireplace Features: Family Room
- Flooring: Hardwood, Carpet, Vinyl, Ceramic Tile
- Interior Features: Tray Ceiling(s), Double Vanity, Walk-In Closet(s), High Speed Internet, Entrance Foyer
- Levels/Stories: Two
- Other Equipment: None
- Window Features: Double Pane Windows, Insulated Windows
- Kitchen Features: Breakfast Bar, Pantry, Solid Surface Counters, Eat-in Kitchen
- Master Bathroom Features: Soaking Tub
- Foundation: Slab
- Total Half Baths: 1
- Bathrooms Total Integer: 4
- Bathrooms Total Decimal: 3
Exterior Features
- Accessibility Features: None
- Construction Materials: Brick, Vinyl Siding, Brick Front
- Fencing: Back Yard, Wood
- Horse Amenities: None
- Patio And Porch Features: Patio
- Pool Features: None
- Road Surface Type: None
- Roof Type: Slate
- Security Features: Smoke Detector(s), Fire Alarm, Security System Leased, Security System Owned
- Spa Features: None
- Laundry Features: Laundry Closet, In Hall, Other
- Pool Private: No
- Road Frontage Type: None
- Other Structures: Gazebo
Property
Utilities
- Sewer: Public Sewer
- Utilities: Cable Available, Electricity Available, Phone Available, Sewer Available, Water Available
- Water Source: Public
- Electric: None
Property and Assessments
- Home Warranty: No
- Property Condition: Resale
Green Features
- Green Energy Efficient: Windows
- Green Energy Generation: None
Lot Information
- Above Grade Finished Area: 2554
- Common Walls: No Common Walls
- Lot Features: Level, Private, Back Yard, Lake On Lot
- Waterfront Footage: Lake Front
Rental
Rent Information
- Land Lease: No
- Occupant Types: Owner
Public Records for 120 Sunflower Lane
Tax Record
- 2024$3,463.00 ($288.58 / month)
Home Facts
- Beds5
- Baths3
- Total Finished SqFt2,554 SqFt
- Above Grade Finished2,554 SqFt
- StoriesTwo
- Lot Size0.5300 Acres
- StyleSingle Family Residence
- Year Built2005
- APN0028E00000058000
- CountyNewton - GA
- Fireplaces1




