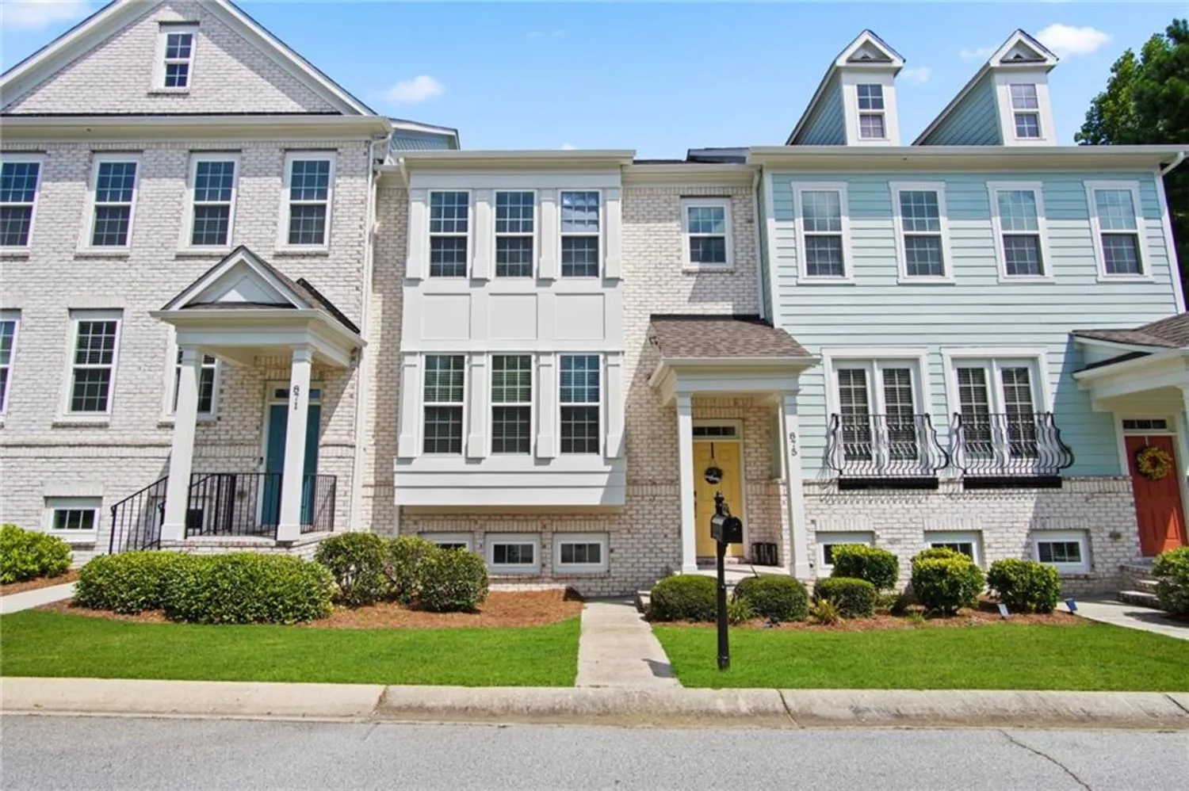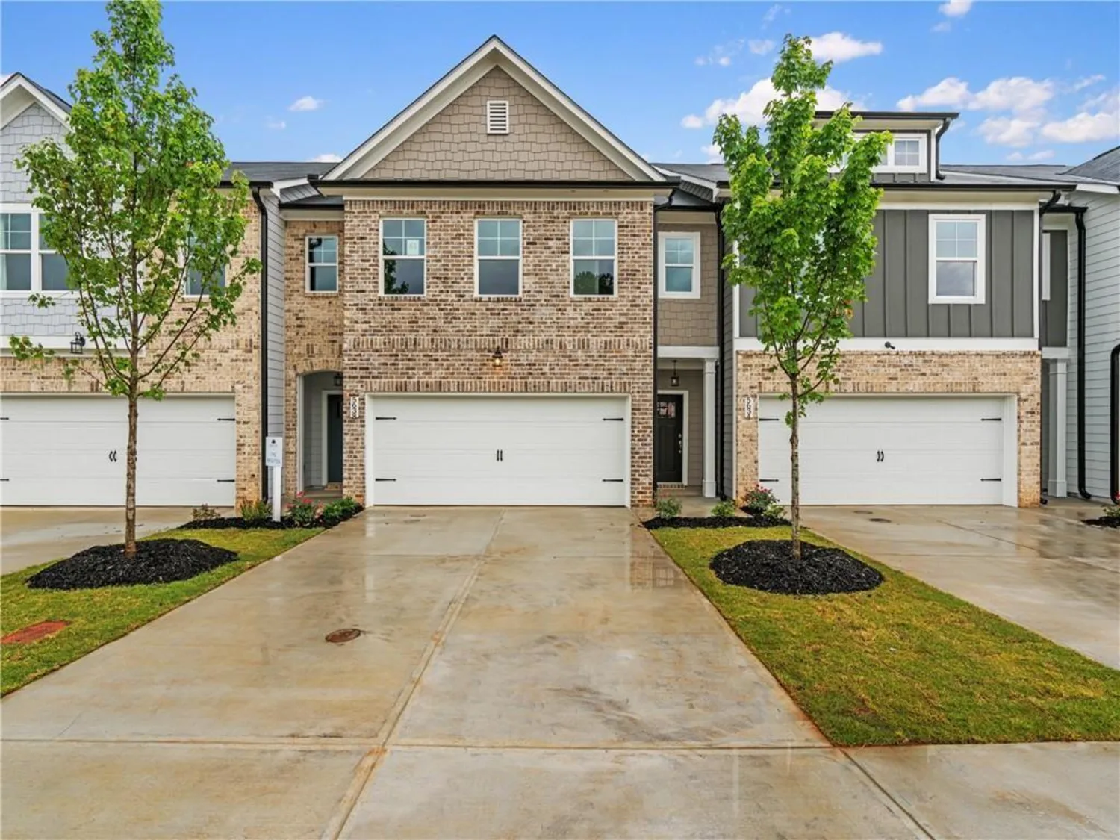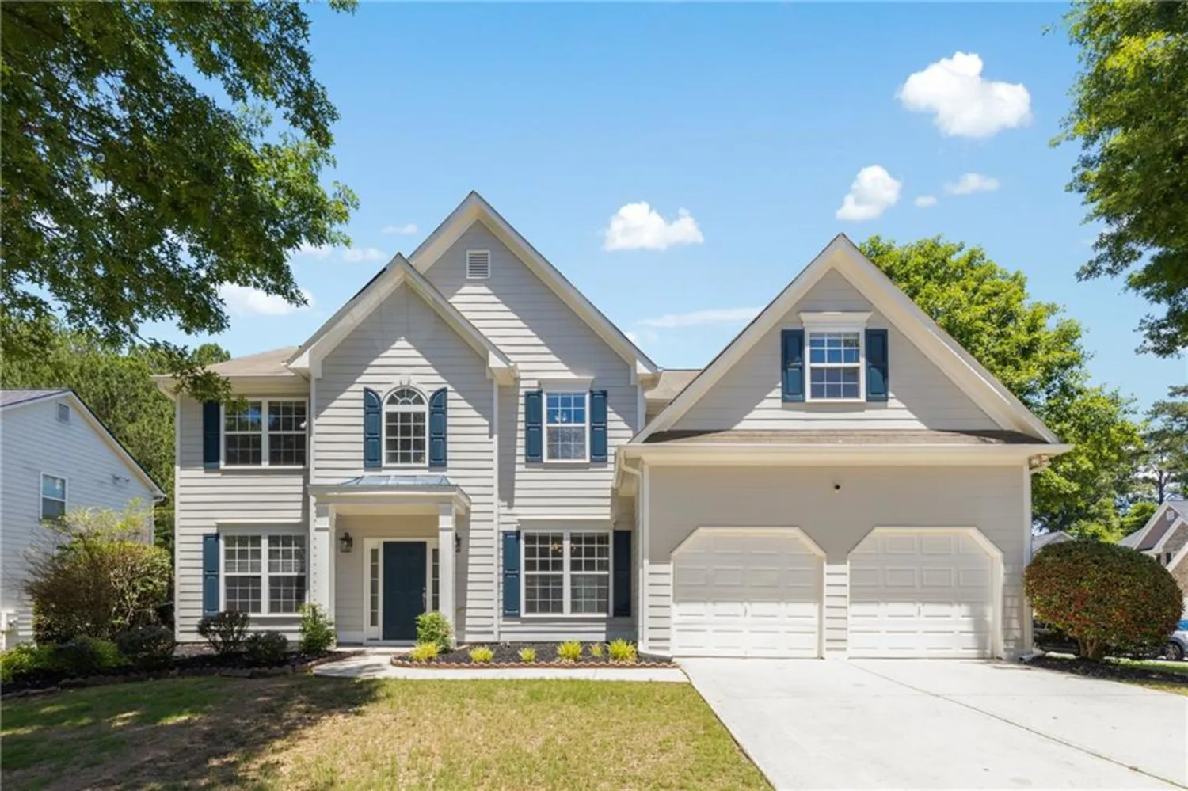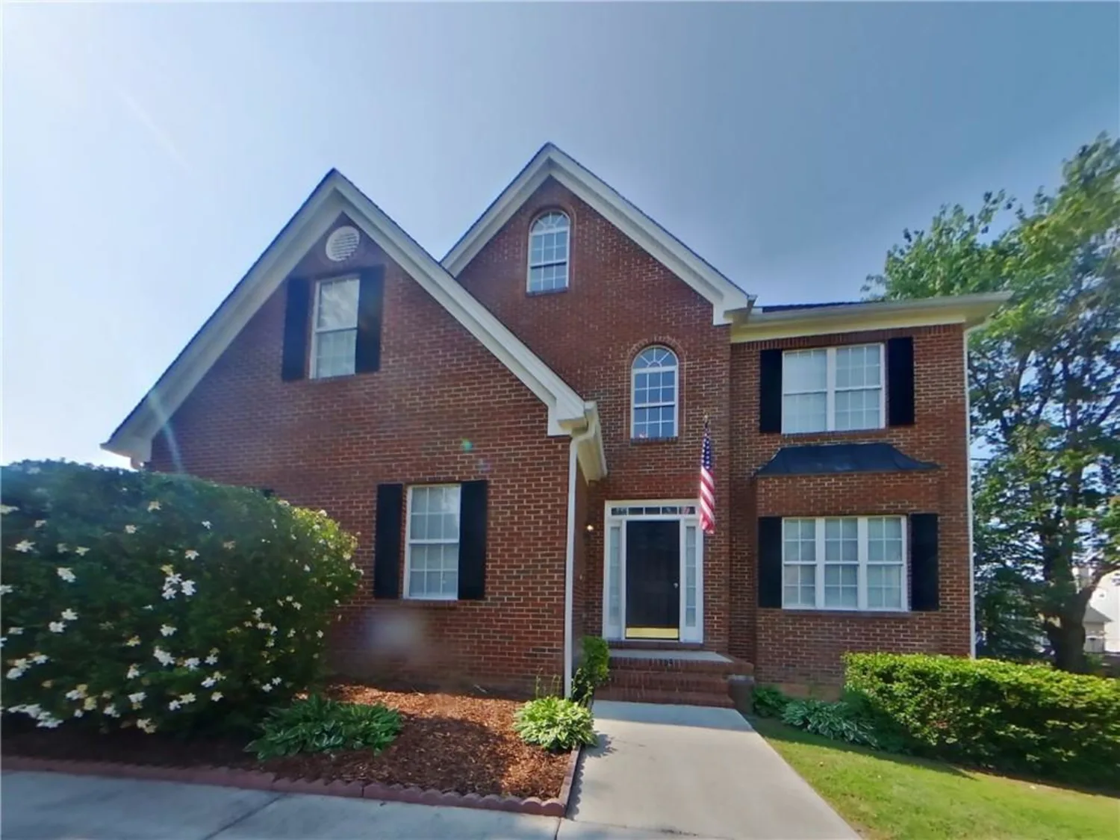116 matson run swMableton, GA 30126
116 matson run swMableton, GA 30126
Description
BE THE FIRST ONE TO LIVE IN THIS HOME - NEW CONSTRUCTION!! (For Qualifications, please read this in its entirety.) Welcome to Hamlin Grove, a charming three-story townhome community located just minutes from Truist Park (home of the Braves) and downtown Atlanta, with convenient access to I-285 and I-20. Minutes to Fulton County Airport, UPS Customer Center, and Hartsfield-Jackson Airport. This luxurious townhome features a thoughtfully designed layout that invites you in with warmth and natural light. The main floor offers a bright and open space where the kitchen seamlessly connects to a deck, overlooking the casual dining and gathering room, perfect for both everyday living and entertaining. On the top floor, you'll find the owner's suite, complete with a luxurious bathroom that includes a spacious shower, dual vanities, and a generous walk-in closet. Adjacent to the owner's suite is a cozy secondary bedroom on the top floor, along with a full bathroom and a convenient laundry room. The bottom floor features an additional bedroom suite, providing extra space for family or overnight guests. oak tread stairs, open railings, a linear fireplace, and a tiled shower in the owner's suite. This home end unit is adjacent to the Dog Park. Hamlin Grove is more than just a place to live; it's a place to truly feel at home. With thoughtful upgrades, including white cabinets, a kitchen island, a walk-in pantry, and granite countertops, this townhome offers everything you dream of for your new home. Qualifications (effective June 1, 2025): A Credit Score of 680+, the minimum Security Deposit equals 1 Month’s Rent. Credit Scores 650-679, The security deposit equals 2 Months' Rent. No "Open Collections" OR "Charge Offs." Verifiable Employment. Minimum Annual Income $109,200+ (3.5 times the rent or greater). All individuals over 18 living in the home must submit to the lease application screening process, even if they are not financially responsible, as there is a criminal background component. Pet restrictions. LIMITED to 1 SMALL DOG OR CAT. NO REPTILES, FISH, OR OTHER EXOTIC ANIMALS. This home has a 2-Automobile limit. Other terms and conditions may apply. If you are declined or another qualified applicant is accepted, there are no refunds.
Property Details for 116 Matson Run SW
- Subdivision ComplexHamlin Grove
- Architectural StyleTownhouse
- ExteriorPrivate Entrance
- Num Of Garage Spaces2
- Parking FeaturesAttached, Drive Under Main Level, Garage, Garage Door Opener, Garage Faces Front
- Property AttachedNo
- Waterfront FeaturesNone
LISTING UPDATED:
- StatusClosed
- MLS #7542555
- Days on Site74
- MLS TypeResidential Lease
- Year Built2023
- Lot Size0.02 Acres
- CountryCobb - GA
LISTING UPDATED:
- StatusClosed
- MLS #7542555
- Days on Site74
- MLS TypeResidential Lease
- Year Built2023
- Lot Size0.02 Acres
- CountryCobb - GA
Building Information for 116 Matson Run SW
- StoriesThree Or More
- Year Built2023
- Lot Size0.0220 Acres
Payment Calculator
Term
Interest
Home Price
Down Payment
The Payment Calculator is for illustrative purposes only. Read More
Property Information for 116 Matson Run SW
Summary
Location and General Information
- Community Features: Dog Park, Homeowners Assoc, Street Lights, Other
- Directions: GPS is best! Google Maps has it listed.
- View: Neighborhood
- Coordinates: 33.792953,-84.555751
School Information
- Elementary School: Clay-Harmony Leland
- Middle School: Lindley
- High School: Pebblebrook
Taxes and HOA Information
- Parcel Number: 18038900190
Virtual Tour
- Virtual Tour Link PP: https://www.propertypanorama.com/116-Matson-Run-SW-Mableton-GA-30126/unbranded
Parking
- Open Parking: No
Interior and Exterior Features
Interior Features
- Cooling: Ceiling Fan(s), Central Air, Electric
- Heating: Forced Air
- Appliances: Dishwasher, Disposal, Dryer, Electric Oven, Electric Water Heater, Gas Range, Washer
- Basement: None
- Fireplace Features: Circulating, Decorative, Electric
- Flooring: Carpet, Laminate, Luxury Vinyl
- Interior Features: Disappearing Attic Stairs, Double Vanity, Entrance Foyer, High Ceilings 9 ft Main, Recessed Lighting, Tray Ceiling(s), Walk-In Closet(s)
- Levels/Stories: Three Or More
- Other Equipment: None
- Window Features: Double Pane Windows
- Kitchen Features: Cabinets White, Kitchen Island, Pantry Walk-In, Stone Counters, View to Family Room
- Master Bathroom Features: Double Vanity, Shower Only
- Total Half Baths: 1
- Bathrooms Total Integer: 4
- Bathrooms Total Decimal: 3
Exterior Features
- Accessibility Features: None
- Construction Materials: Brick Front, Cement Siding
- Fencing: None
- Patio And Porch Features: Deck, Front Porch
- Pool Features: None
- Road Surface Type: Asphalt
- Roof Type: Asbestos Shingle, Ridge Vents, Shingle
- Security Features: Carbon Monoxide Detector(s), Smoke Detector(s)
- Spa Features: None
- Laundry Features: Laundry Room, Upper Level
- Pool Private: No
- Road Frontage Type: Private Road
- Other Structures: None
Property
Utilities
- Utilities: Cable Available, Electricity Available, Natural Gas Available, Sewer Available, Underground Utilities, Water Available
Property and Assessments
- Home Warranty: No
Green Features
Lot Information
- Common Walls: 1 Common Wall
- Lot Features: Landscaped, Level, Private, Sloped
- Waterfront Footage: None
Rental
Rent Information
- Land Lease: No
- Occupant Types: Vacant
Public Records for 116 Matson Run SW
Home Facts
- Beds3
- Baths3
- Total Finished SqFt2,015 SqFt
- StoriesThree Or More
- Lot Size0.0220 Acres
- StyleTownhouse
- Year Built2023
- APN18038900190
- CountyCobb - GA
- Fireplaces1












