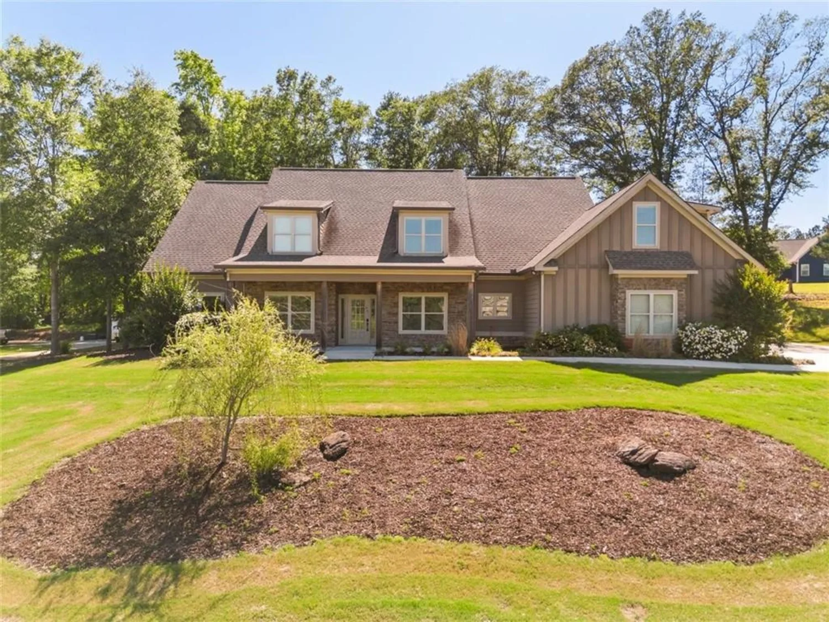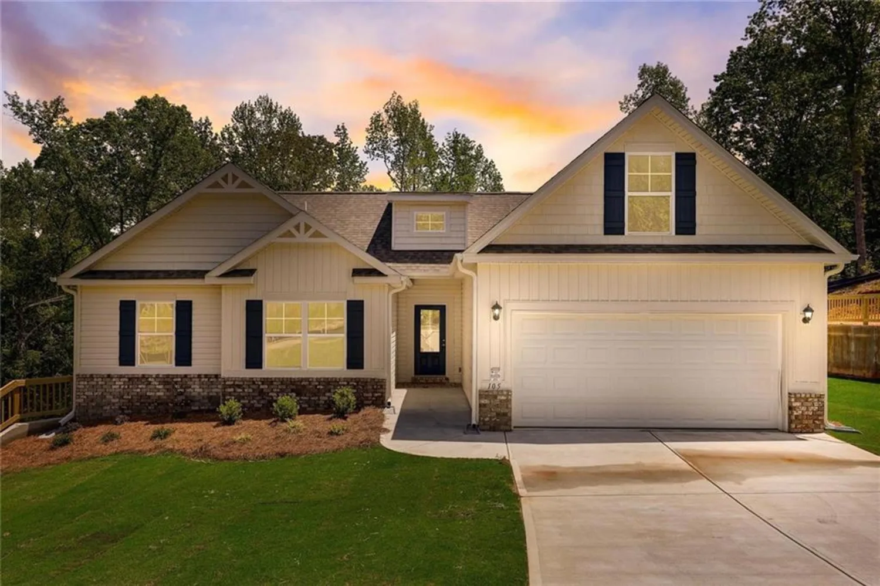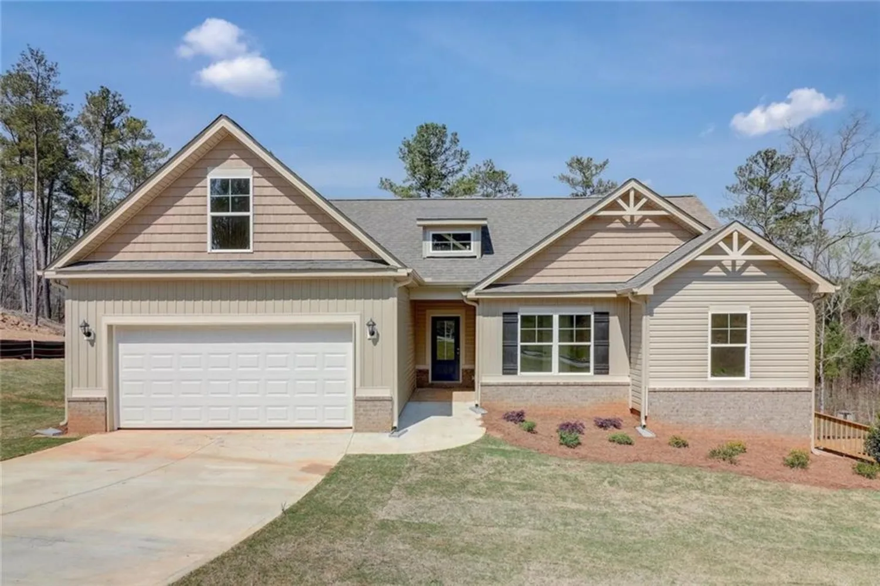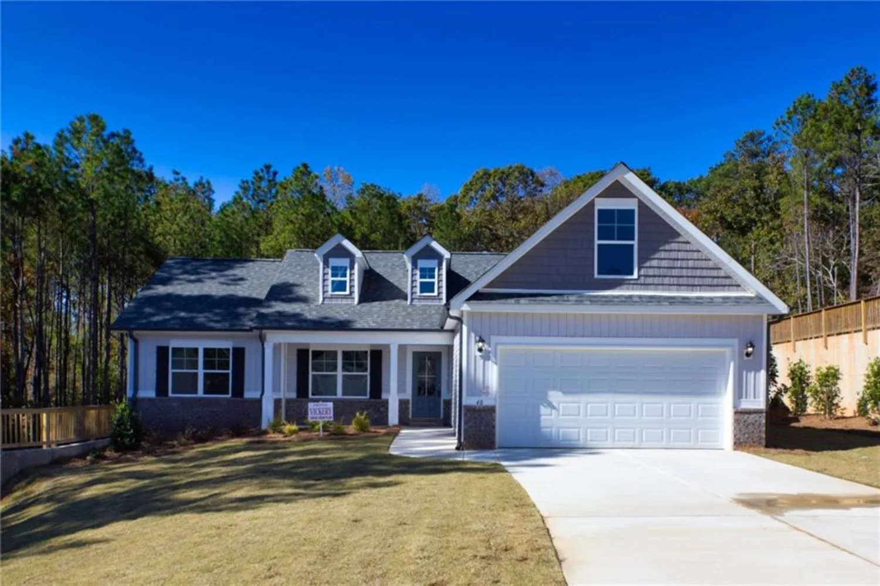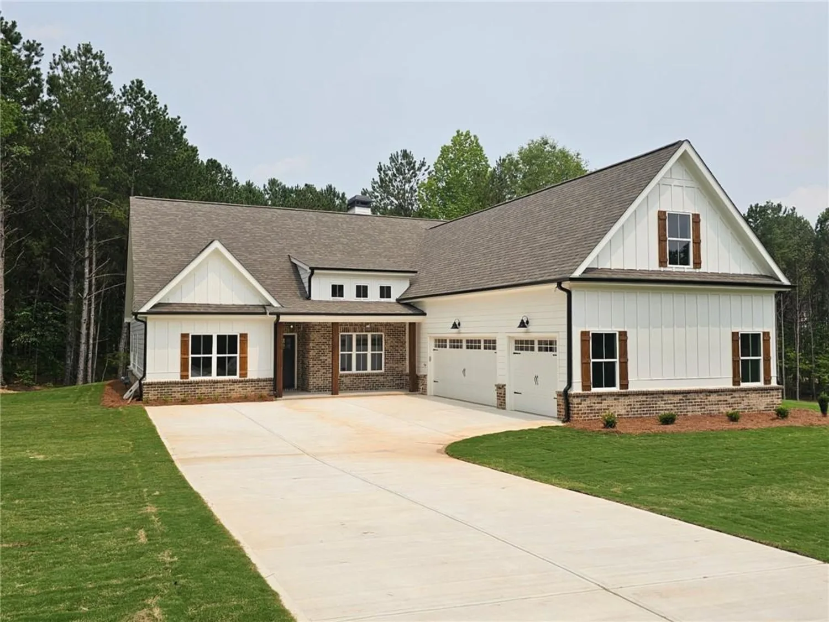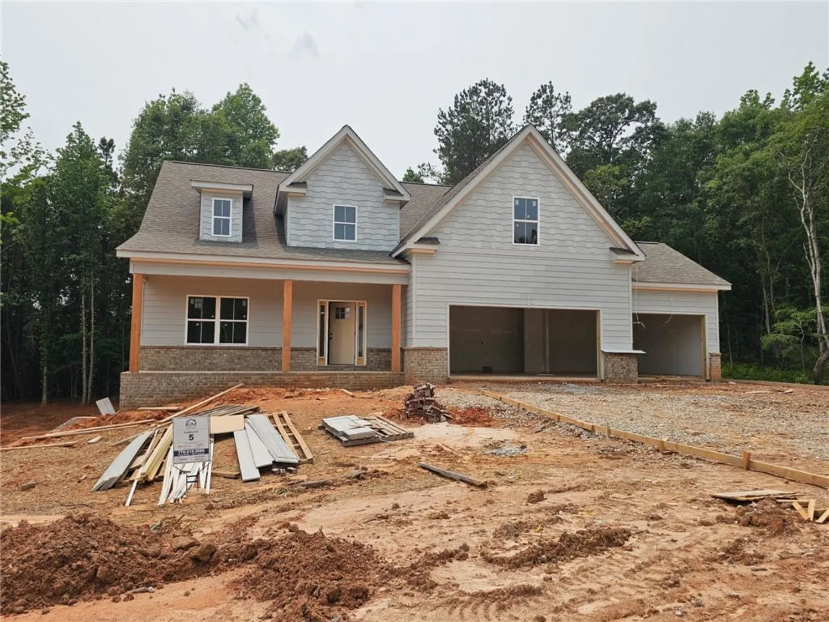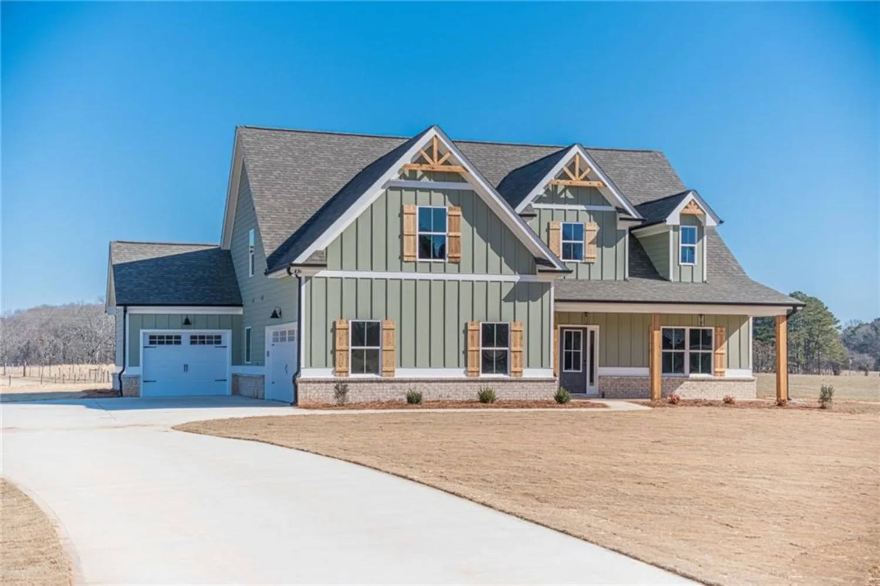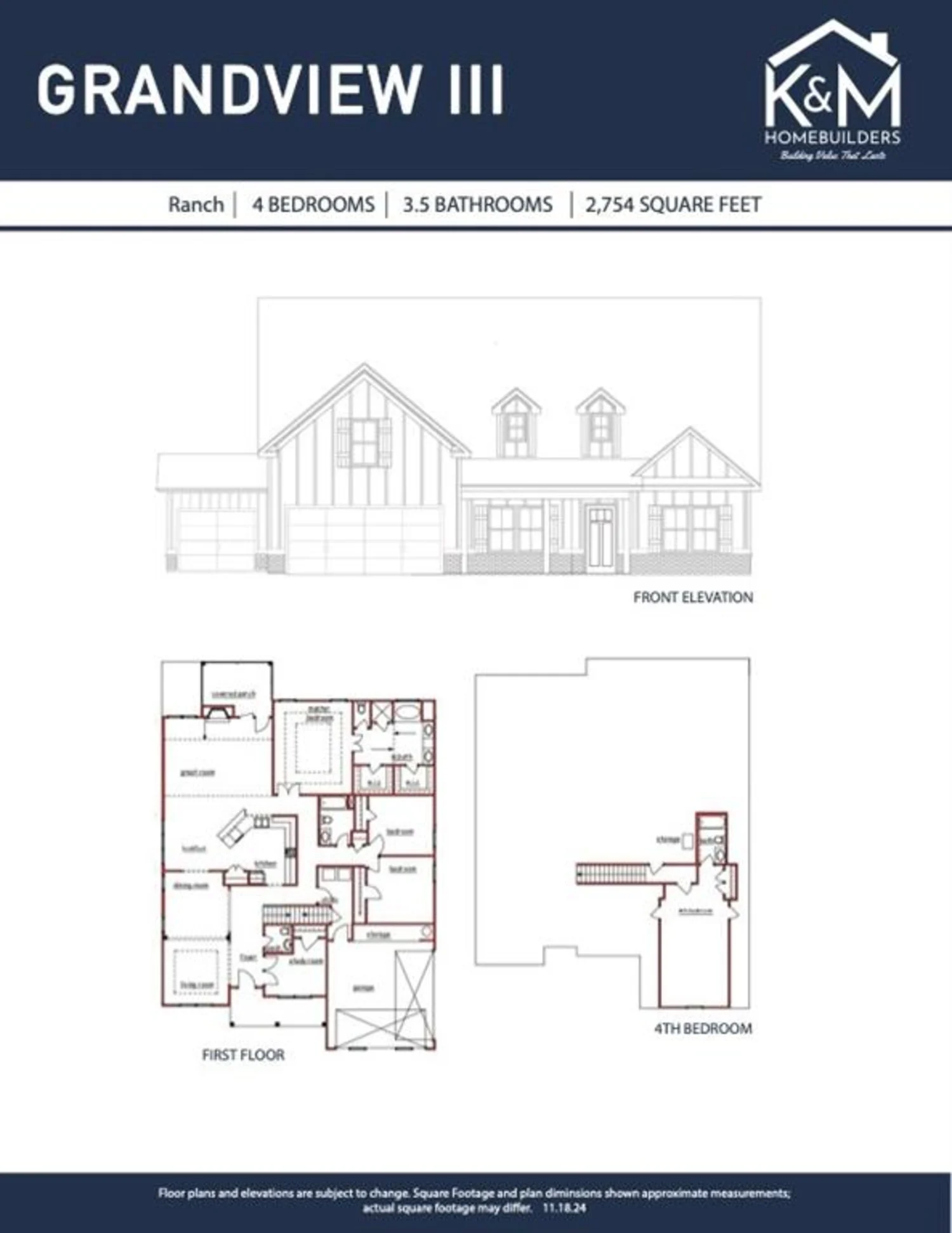5642 n highway 212Covington, GA 30016
5642 n highway 212Covington, GA 30016
Description
Back on Market!! Tucked away on 10 breathtaking acres, this one-of-a-kind retreat is the perfect blend of rustic charm and modern comfort. From the moment you arrive, you’ll be captivated by the secluded setting, mature trees, and beautifully maintained landscaping that surround this home. A long private driveway leads to the main house, a stucco masterpiece with a metal roof, boasting architectural character that is truly unmatched. Inside, the freshly painted interior welcomes you with soaring exposed beams, rich wood flooring, and an abundance of natural light pouring in from dozens of windows. The open-concept living area provides a warm and inviting space, while two loft spaces—including a **functional office/flex area with a sink and closet, ideal for guests—**and a charming widow’s watch add an extra layer of uniqueness to the home’s design. The main house includes two bedrooms on the main level, one bedroom and full bath in the finished basement, and ample storage space with direct access to the three-car garage. Step outside to enjoy the freshly painted front porch and expansive back deck, perfect for soaking in the stunning views of lush greenery, flowering trees, and peaceful wooded surroundings. The landscaping is thoughtfully designed, featuring a mix of ornamental and native trees, along with stone pathways, garden beds, and open grassy areas—ideal for relaxing or entertaining. Adding even more value, the separate 600-square-foot guest house features one bedroom and 1.5 baths, offering a cozy yet functional layout that’s perfect for extended family, guests, or potential rental income. This home is not just a place to live—it’s an experience. If you're looking for a private, nature-filled retreat with character, warmth, and unmatched charm, this is the ultimate hidden gem.
Property Details for 5642 N Highway 212
- Subdivision ComplexNone
- Architectural StyleCountry, Rustic
- ExteriorPrivate Yard
- Num Of Garage Spaces3
- Num Of Parking Spaces3
- Parking FeaturesAttached, Drive Under Main Level, Garage, Garage Door Opener, Parking Pad
- Property AttachedNo
- Waterfront FeaturesNone
LISTING UPDATED:
- StatusActive
- MLS #7542539
- Days on Site46
- Taxes$4,573 / year
- MLS TypeResidential
- Year Built1997
- Lot Size10.03 Acres
- CountryNewton - GA
LISTING UPDATED:
- StatusActive
- MLS #7542539
- Days on Site46
- Taxes$4,573 / year
- MLS TypeResidential
- Year Built1997
- Lot Size10.03 Acres
- CountryNewton - GA
Building Information for 5642 N Highway 212
- StoriesThree Or More
- Year Built1997
- Lot Size10.0300 Acres
Payment Calculator
Term
Interest
Home Price
Down Payment
The Payment Calculator is for illustrative purposes only. Read More
Property Information for 5642 N Highway 212
Summary
Location and General Information
- Community Features: None
- Directions: GPS Please
- View: Rural, Trees/Woods
- Coordinates: 33.51748,-83.990919
School Information
- Elementary School: Oak Hill
- Middle School: Veterans Memorial - Newton
- High School: Alcovy
Taxes and HOA Information
- Parcel Number: 0008000000374000
- Tax Year: 2023
- Tax Legal Description: NA
- Tax Lot: NA
Virtual Tour
- Virtual Tour Link PP: https://www.propertypanorama.com/5642-N-Highway-212-Covington-GA-30016/unbranded
Parking
- Open Parking: No
Interior and Exterior Features
Interior Features
- Cooling: Ceiling Fan(s), Central Air, Electric, Heat Pump
- Heating: Central, Electric, Heat Pump
- Appliances: Dishwasher, Electric Water Heater, Refrigerator
- Basement: Daylight, Exterior Entry, Finished, Finished Bath, Interior Entry, Partial
- Fireplace Features: Family Room, Masonry, Wood Burning Stove
- Flooring: Carpet, Ceramic Tile, Laminate
- Interior Features: Beamed Ceilings, Bookcases, High Ceilings, High Ceilings 9 ft Main, Vaulted Ceiling(s), Walk-In Closet(s)
- Levels/Stories: Three Or More
- Other Equipment: None
- Window Features: Wood Frames
- Kitchen Features: Breakfast Bar, Country Kitchen, Eat-in Kitchen, Kitchen Island, Pantry, Solid Surface Counters
- Master Bathroom Features: Separate Tub/Shower
- Foundation: Slab
- Main Bedrooms: 2
- Total Half Baths: 2
- Bathrooms Total Integer: 5
- Main Full Baths: 1
- Bathrooms Total Decimal: 4
Exterior Features
- Accessibility Features: None
- Construction Materials: Stucco
- Fencing: None
- Horse Amenities: Pasture
- Patio And Porch Features: Deck, Patio
- Pool Features: None
- Road Surface Type: Paved
- Roof Type: Metal
- Security Features: Fire Alarm, Smoke Detector(s)
- Spa Features: None
- Laundry Features: In Hall, Laundry Room
- Pool Private: No
- Road Frontage Type: State Road
- Other Structures: Guest House, Outbuilding
Property
Utilities
- Sewer: Septic Tank
- Utilities: Cable Available, Electricity Available, Underground Utilities, Water Available
- Water Source: Public
- Electric: None
Property and Assessments
- Home Warranty: No
- Property Condition: Resale
Green Features
- Green Energy Efficient: None
- Green Energy Generation: None
Lot Information
- Above Grade Finished Area: 3700
- Common Walls: No Common Walls
- Lot Features: Level, Pasture, Wooded
- Waterfront Footage: None
Rental
Rent Information
- Land Lease: No
- Occupant Types: Owner
Public Records for 5642 N Highway 212
Tax Record
- 2023$4,573.00 ($381.08 / month)
Home Facts
- Beds4
- Baths3
- Total Finished SqFt4,325 SqFt
- Above Grade Finished3,700 SqFt
- Below Grade Finished625 SqFt
- StoriesThree Or More
- Lot Size10.0300 Acres
- StyleSingle Family Residence
- Year Built1997
- APN0008000000374000
- CountyNewton - GA
- Fireplaces2





