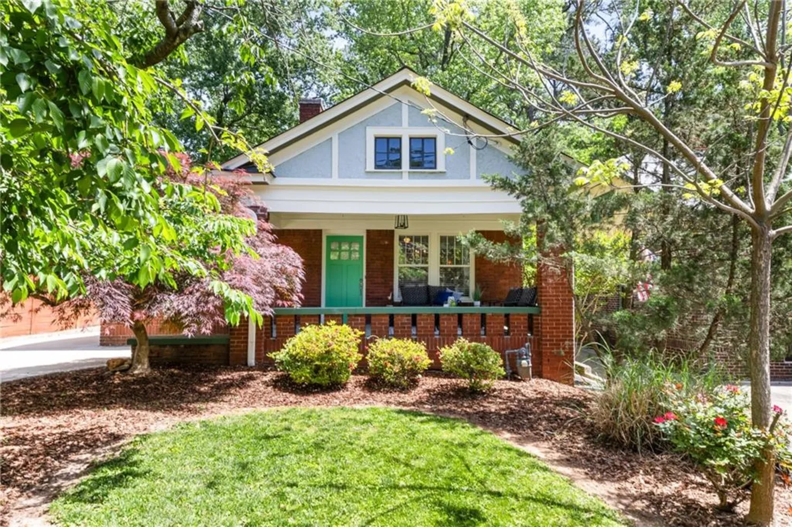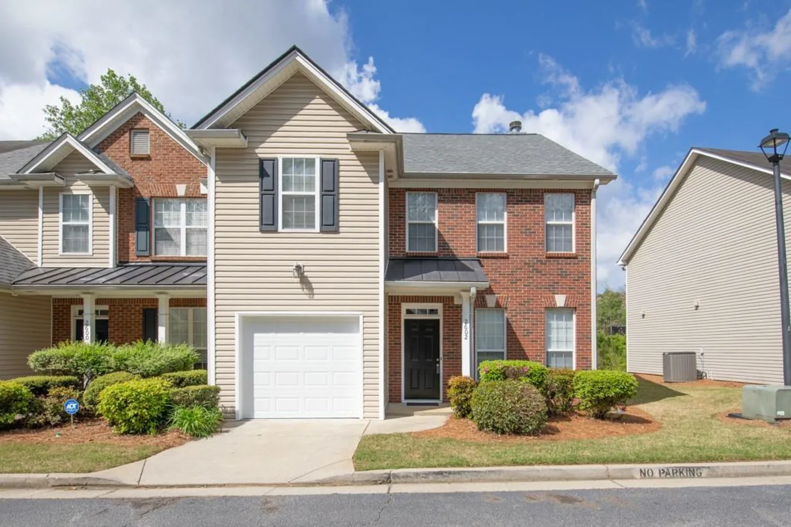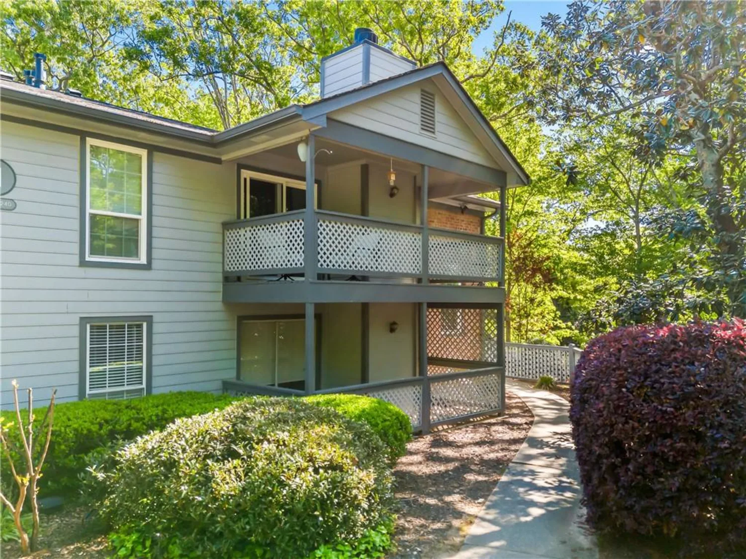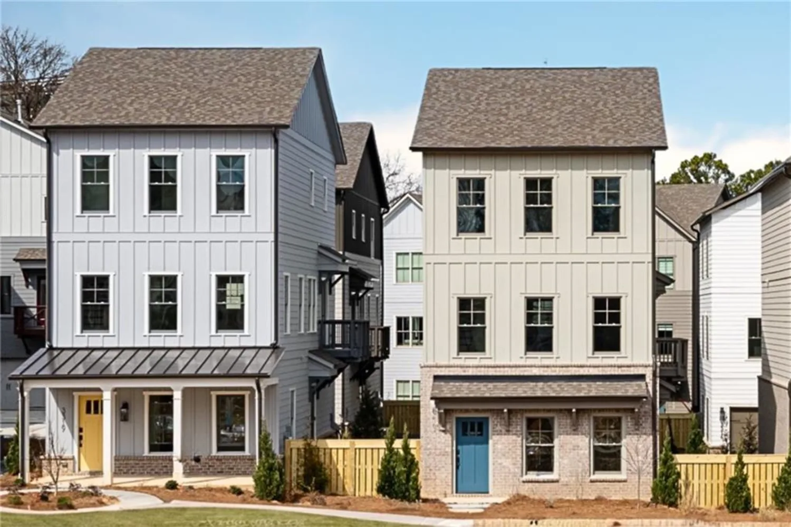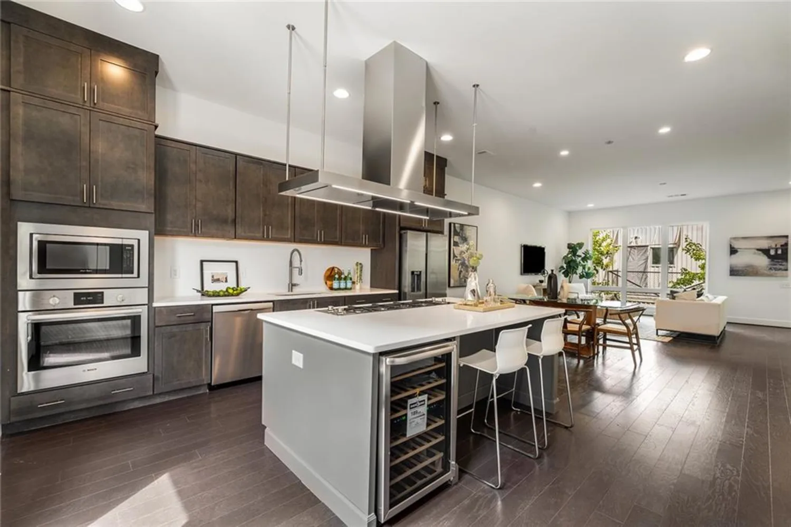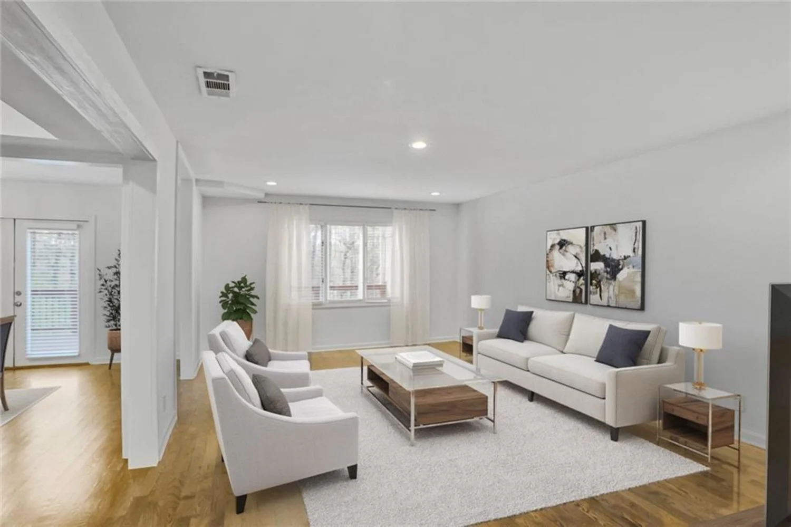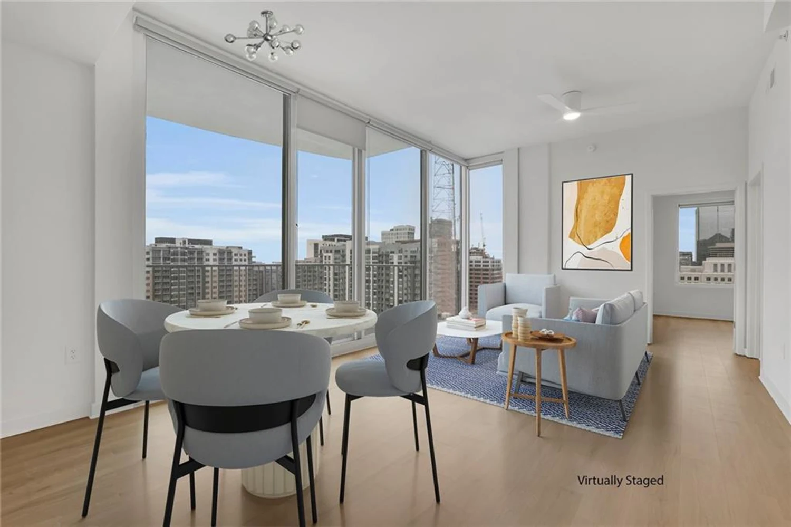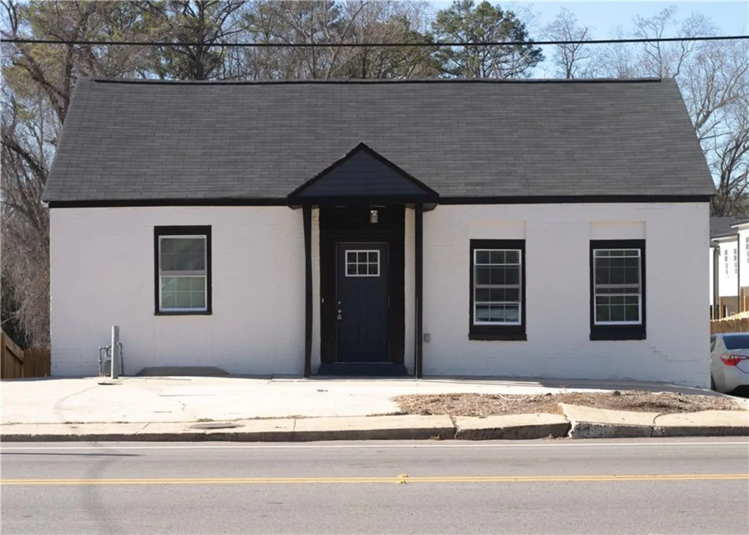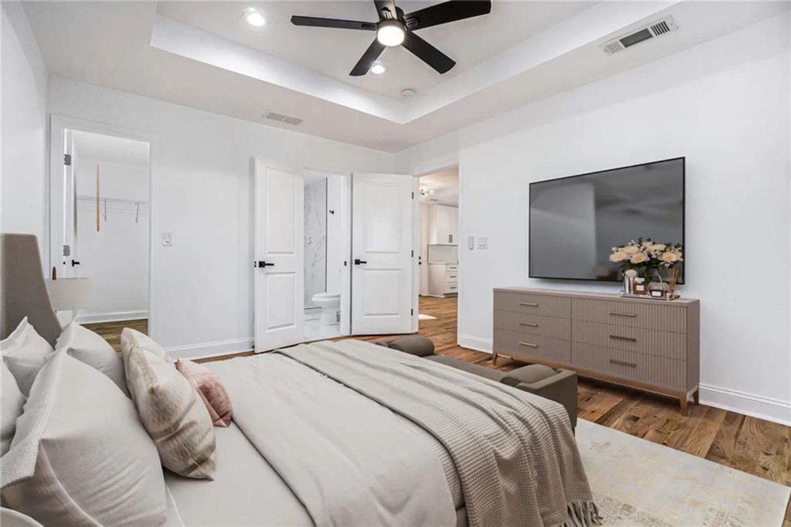9 ivy gates neAtlanta, GA 30342
9 ivy gates neAtlanta, GA 30342
Description
Experience understated luxury in this beautifully renovated townhome-style condo, perfectly situated in the heart of Buckhead/Chastain. Boasting the most desirable floor plan in the community, this home is thoughtfully designed for both comfort and entertaining. The entire main level has been meticulously updated, featuring fresh paint and gleaming hardwood floors throughout. The chef-inspired kitchen is a true showstopper, offering abundant soft-close cabinetry, leathered granite countertops, a subway tile backsplash, and premium stainless steel appliances, including a farmhouse sink. Adjacent spaces flow seamlessly, with a formal dining room, a sunlit breakfast room, and a living room that opens to a fully fenced, oversized paver stone patio—an ideal backdrop for gatherings or quiet relaxation. The main level also includes a stylishly updated powder room, a convenient laundry closet, and ample storage. Upstairs, plush new carpeting enhances two generously sized bedrooms, each with en suite baths and expansive walk-in closets. The secondary bedroom even features a charming window seat. Timeless shutters throughout add a refined touch, while additional storage solutions ensure every need is met. This unit includes two assigned parking spaces just steps from the front door. The Ivys community offers resort-style amenities, including a pool, clubhouse, tennis court, and dog walking stations. Walk to local favorites like Superica, Bartaco, Hal’s Steakhouse, and a variety of shops and restaurants, all just moments away. A blend of sophistication and convenience, this home is ready to exceed your expectations.
Property Details for 9 Ivy Gates NE
- Subdivision ComplexThe Ivys
- Architectural StyleTownhouse, Traditional
- ExteriorPrivate Entrance, Rain Gutters, Rear Stairs
- Num Of Parking Spaces2
- Parking FeaturesAssigned
- Property AttachedYes
- Waterfront FeaturesNone
LISTING UPDATED:
- StatusActive
- MLS #7542132
- Days on Site122
- Taxes$4,791 / year
- HOA Fees$480 / month
- MLS TypeResidential
- Year Built1972
- CountryFulton - GA
LISTING UPDATED:
- StatusActive
- MLS #7542132
- Days on Site122
- Taxes$4,791 / year
- HOA Fees$480 / month
- MLS TypeResidential
- Year Built1972
- CountryFulton - GA
Building Information for 9 Ivy Gates NE
- StoriesTwo
- Year Built1972
- Lot Size0.0365 Acres
Payment Calculator
Term
Interest
Home Price
Down Payment
The Payment Calculator is for illustrative purposes only. Read More
Property Information for 9 Ivy Gates NE
Summary
Location and General Information
- Community Features: Clubhouse, Homeowners Assoc, Near Public Transport, Near Schools, Near Shopping, Near Trails/Greenway, Park, Playground, Pool, Sidewalks
- Directions: Roswell Rd to Ivy Pkwy. First named street to left is Ivy Gates. Unit on left with 2 assigned parking spaces out front.
- View: Other
- Coordinates: 33.857521,-84.379981
School Information
- Elementary School: Sarah Rawson Smith
- Middle School: Willis A. Sutton
- High School: North Atlanta
Taxes and HOA Information
- Parcel Number: 17 009700080059
- Tax Year: 2023
- Association Fee Includes: Maintenance Grounds, Maintenance Structure, Pest Control, Reserve Fund, Swim, Termite, Trash
- Tax Legal Description: 9
Virtual Tour
- Virtual Tour Link PP: https://www.propertypanorama.com/9-Ivy-Gates-NE-Atlanta-GA-30342/unbranded
Parking
- Open Parking: No
Interior and Exterior Features
Interior Features
- Cooling: Ceiling Fan(s), Central Air
- Heating: Electric, Forced Air
- Appliances: Dishwasher, Disposal, Electric Range, Electric Water Heater, Microwave
- Basement: None
- Fireplace Features: None
- Flooring: Carpet, Ceramic Tile, Hardwood
- Interior Features: Entrance Foyer, High Ceilings 9 ft Main, Walk-In Closet(s)
- Levels/Stories: Two
- Other Equipment: None
- Window Features: Plantation Shutters
- Kitchen Features: Breakfast Bar, Cabinets Other, Stone Counters, View to Family Room
- Master Bathroom Features: Tub/Shower Combo
- Foundation: Concrete Perimeter, Slab
- Total Half Baths: 1
- Bathrooms Total Integer: 3
- Bathrooms Total Decimal: 2
Exterior Features
- Accessibility Features: None
- Construction Materials: Synthetic Stucco
- Fencing: Privacy
- Horse Amenities: None
- Patio And Porch Features: Patio
- Pool Features: None
- Road Surface Type: Paved
- Roof Type: Composition
- Security Features: Fire Alarm, Smoke Detector(s)
- Spa Features: None
- Laundry Features: In Hall, Main Level
- Pool Private: No
- Road Frontage Type: Other
- Other Structures: None
Property
Utilities
- Sewer: Public Sewer
- Utilities: Cable Available, Electricity Available, Phone Available, Sewer Available, Underground Utilities, Water Available
- Water Source: Public
- Electric: 110 Volts
Property and Assessments
- Home Warranty: No
- Property Condition: Resale
Green Features
- Green Energy Efficient: None
- Green Energy Generation: None
Lot Information
- Above Grade Finished Area: 1588
- Common Walls: 2+ Common Walls
- Lot Features: Back Yard, Front Yard, Landscaped
- Waterfront Footage: None
Rental
Rent Information
- Land Lease: No
- Occupant Types: Owner
Public Records for 9 Ivy Gates NE
Tax Record
- 2023$4,791.00 ($399.25 / month)
Home Facts
- Beds2
- Baths2
- Total Finished SqFt1,588 SqFt
- Above Grade Finished1,588 SqFt
- StoriesTwo
- Lot Size0.0365 Acres
- StyleCondominium
- Year Built1972
- APN17 009700080059
- CountyFulton - GA




