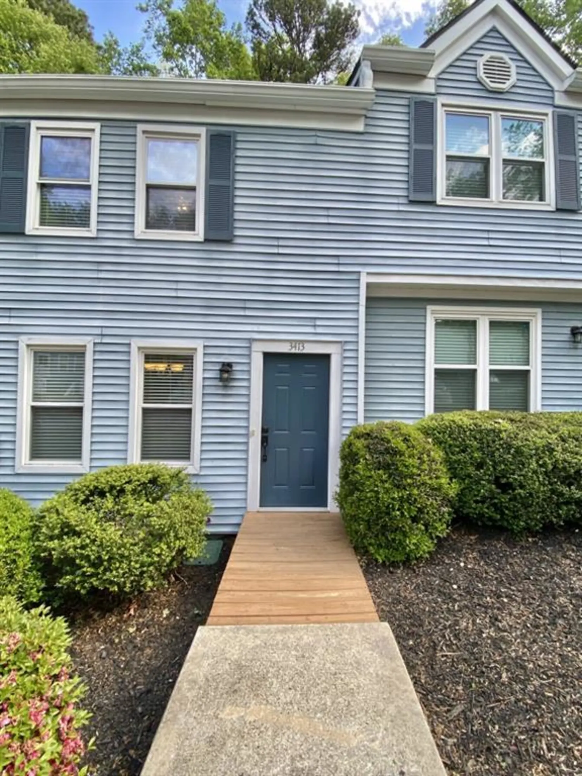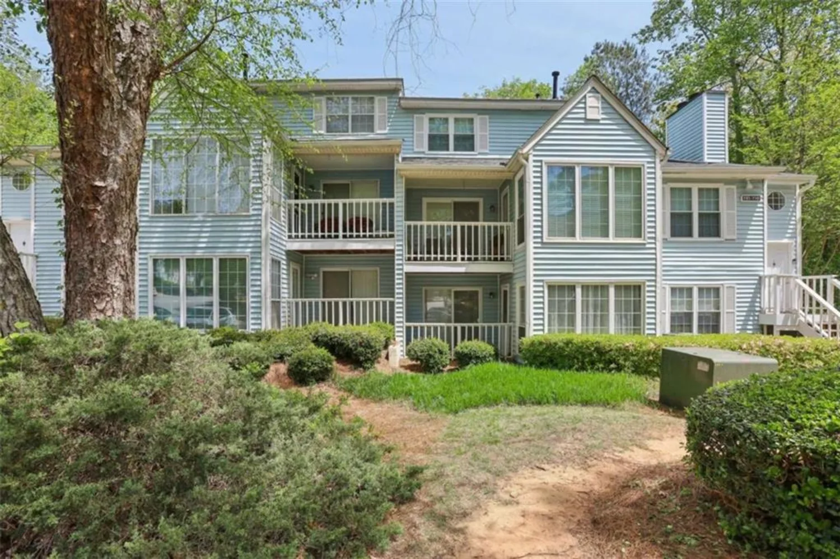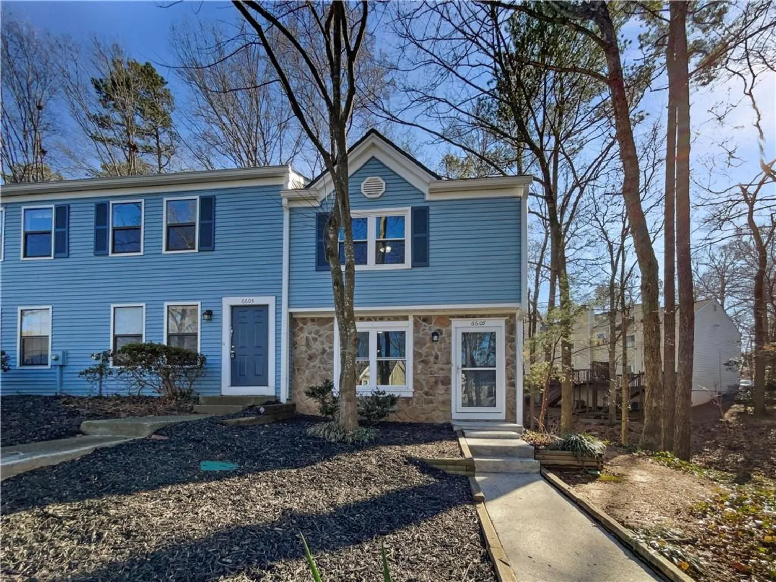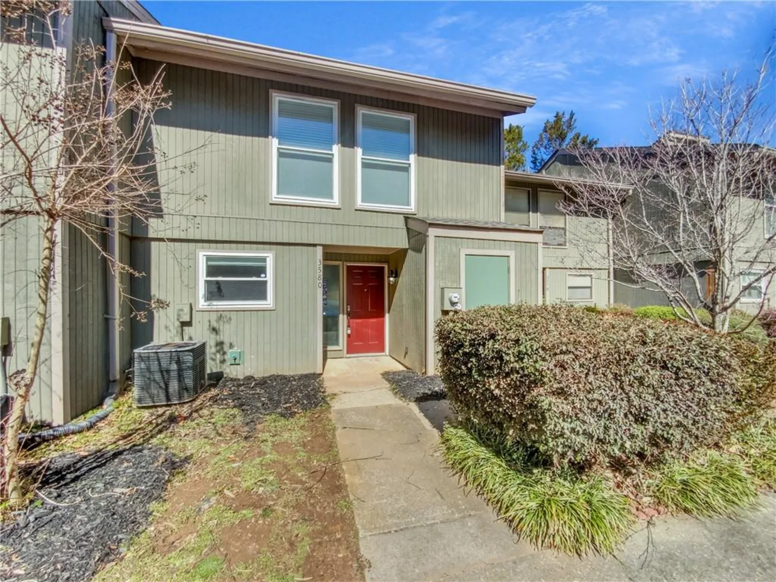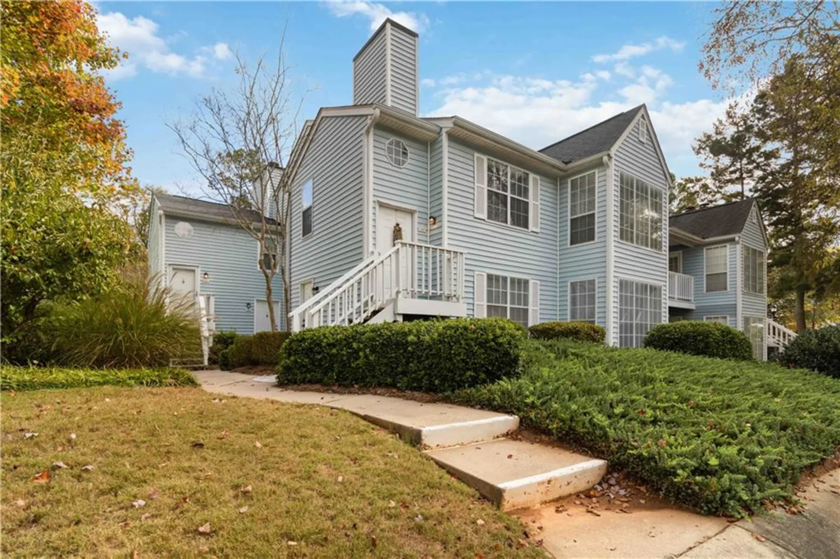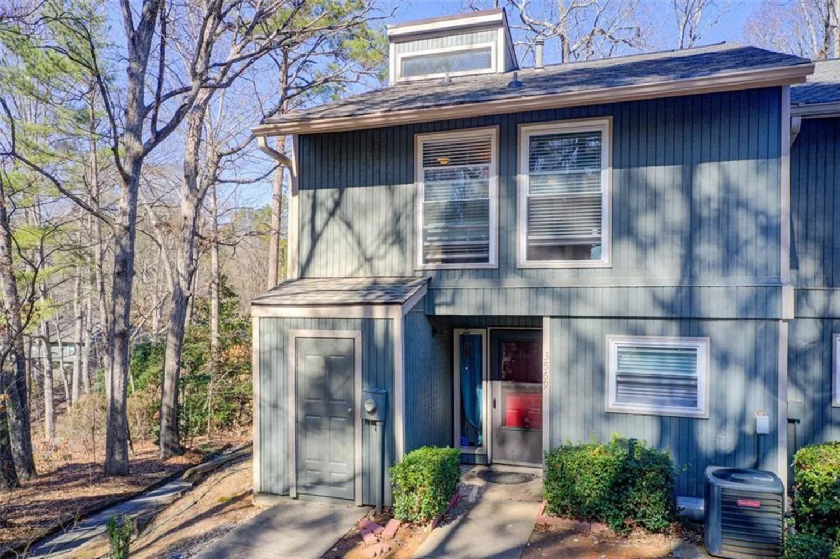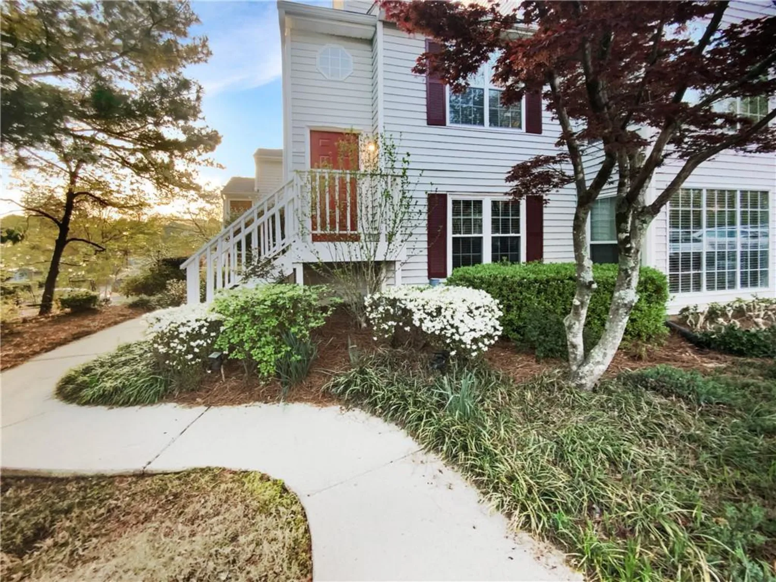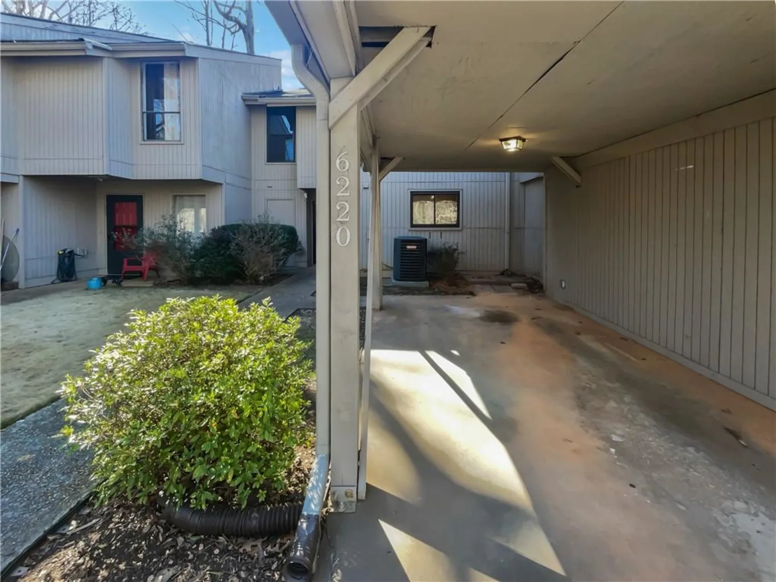909 glenleaf drivePeachtree Corners, GA 30092
909 glenleaf drivePeachtree Corners, GA 30092
Description
**THIS HOME QUALIFIES FOR DOWN PAYMENT ASSISTANCE PROGRAMS! LET’S MAKE THIS YOUR NEW HOME TODAY!** Feel at home the moment you walk in to this charming, move-in-ready condo nestled in the desirable Glenleaf Community of Peachtree Corners, Georgia! This bright and airy top-floor unit features soaring vaulted ceilings and plenty of natural light. The kitchen shines with granite countertops, a stylish mosaic tile backsplash, and sleek stainless steel appliances. The spacious primary bedroom opens to a private deck, perfect for entertaining or your morning brew. The Glenleaf Community offers resort-style amenities such as a sparkling pool with a waterfall, lighted tennis and pickleball courts, a cabana with gas grills, and scenic walking paths — all just steps from your front door! Conveniently located near The Forum, Trader Joe’s, and top-rated restaurants, this condo combines comfort and accessibility in a vibrant community. Get around with ease using multiple convenient routes, including Peachtree Industrial Blvd., Jimmy Carter Blvd., Holcomb Bridge Rd., Peachtree Parkway, Spalding Drive, and Buford Hwy.—all while avoiding the hassle of interstate traffic. And when you need to hit the highway, I-285 and GA-141 are just minutes away! With The Forum, Trader Joe’s, and top dining spots just around the corner, effortless living has never looked better! A home this great won’t stay available for long—let’s make it yours!
Property Details for 909 Glenleaf Drive
- Subdivision ComplexGlenleaf
- Architectural StyleOther
- ExteriorNone
- Num Of Parking Spaces1
- Parking FeaturesParking Lot
- Property AttachedYes
- Waterfront FeaturesNone
LISTING UPDATED:
- StatusActive
- MLS #7541703
- Days on Site22
- Taxes$2,055 / year
- HOA Fees$340 / month
- MLS TypeResidential
- Year Built1985
- CountryGwinnett - GA
Location
Listing Courtesy of Keller Williams Realty Atlanta Partners - Daunyel Miller
LISTING UPDATED:
- StatusActive
- MLS #7541703
- Days on Site22
- Taxes$2,055 / year
- HOA Fees$340 / month
- MLS TypeResidential
- Year Built1985
- CountryGwinnett - GA
Building Information for 909 Glenleaf Drive
- StoriesOne
- Year Built1985
- Lot Size0.0100 Acres
Payment Calculator
Term
Interest
Home Price
Down Payment
The Payment Calculator is for illustrative purposes only. Read More
Property Information for 909 Glenleaf Drive
Summary
Location and General Information
- Community Features: Barbecue, Clubhouse, Dog Park, Homeowners Assoc, Near Public Transport, Near Schools, Near Shopping, Pickleball, Pool, Tennis Court(s)
- Directions: From Peachtree Industrial Blvd: Turn Right, Turn Right onto Glenleaf Drive, Turn Left, condo is on your left. From SR-316 West: Take exit 99 onto Jimmy Carter Blvd, keep Right onto SR-140 West, Turn Left onto Peachtree Industrial Blvd., urn Right, Turn Right onto Glenleaf Drive, Turn Left, condo is on your left.
- View: Other
- Coordinates: 33.948921,-84.249765
School Information
- Elementary School: Peachtree
- Middle School: Pinckneyville
- High School: Norcross
Taxes and HOA Information
- Parcel Number: R6282D022
- Tax Year: 2024
- Association Fee Includes: Maintenance Grounds, Maintenance Structure, Pest Control, Swim, Termite, Tennis, Trash, Water
- Tax Legal Description: UN909 GLENLEAF CONDOS PH3 PODB
Virtual Tour
- Virtual Tour Link PP: https://www.propertypanorama.com/909-Glenleaf-Drive-Peachtree-Corners-GA-30092/unbranded
Parking
- Open Parking: No
Interior and Exterior Features
Interior Features
- Cooling: Central Air
- Heating: Forced Air
- Appliances: Dishwasher, Electric Oven, Electric Range, Microwave, Refrigerator
- Basement: None
- Fireplace Features: Living Room
- Flooring: Carpet, Ceramic Tile
- Interior Features: Vaulted Ceiling(s)
- Levels/Stories: One
- Other Equipment: None
- Window Features: None
- Kitchen Features: Cabinets Other, Eat-in Kitchen, Stone Counters
- Master Bathroom Features: Tub/Shower Combo
- Foundation: Slab
- Main Bedrooms: 1
- Bathrooms Total Integer: 1
- Main Full Baths: 1
- Bathrooms Total Decimal: 1
Exterior Features
- Accessibility Features: None
- Construction Materials: Other
- Fencing: None
- Horse Amenities: None
- Patio And Porch Features: Covered, Patio
- Pool Features: In Ground
- Road Surface Type: None
- Roof Type: Other
- Security Features: Fire Sprinkler System, Smoke Detector(s)
- Spa Features: None
- Laundry Features: Electric Dryer Hookup, Laundry Room, Main Level
- Pool Private: No
- Road Frontage Type: Private Road
- Other Structures: None
Property
Utilities
- Sewer: Public Sewer
- Utilities: Cable Available, Electricity Available, Phone Available, Water Available
- Water Source: Public
- Electric: 110 Volts
Property and Assessments
- Home Warranty: No
- Property Condition: Resale
Green Features
- Green Energy Efficient: None
- Green Energy Generation: None
Lot Information
- Common Walls: 2+ Common Walls
- Lot Features: Private
- Waterfront Footage: None
Rental
Rent Information
- Land Lease: No
- Occupant Types: Owner
Public Records for 909 Glenleaf Drive
Tax Record
- 2024$2,055.00 ($171.25 / month)
Home Facts
- Beds1
- Baths1
- Total Finished SqFt936 SqFt
- StoriesOne
- Lot Size0.0100 Acres
- StyleCondominium
- Year Built1985
- APNR6282D022
- CountyGwinnett - GA
- Fireplaces1




