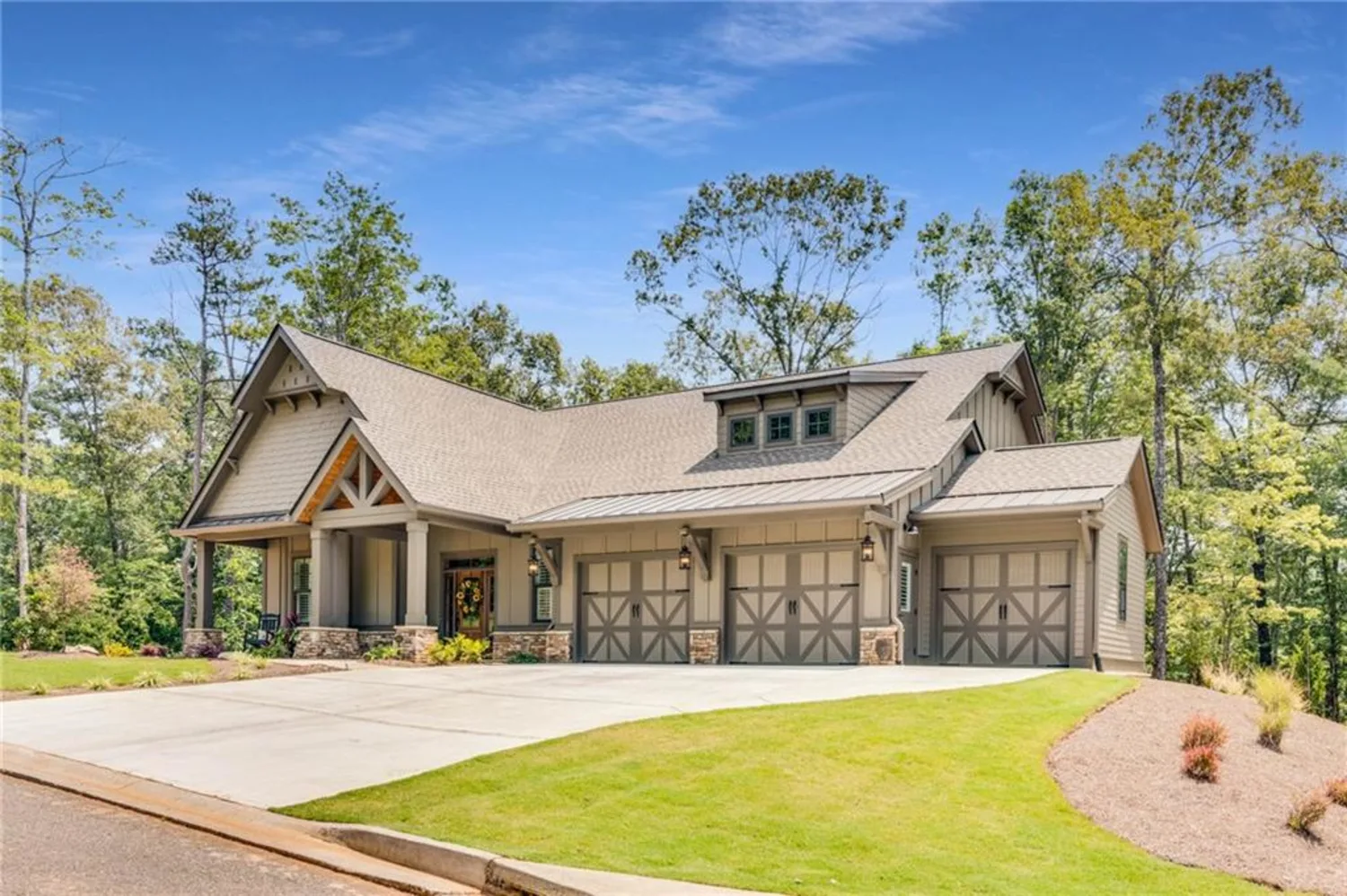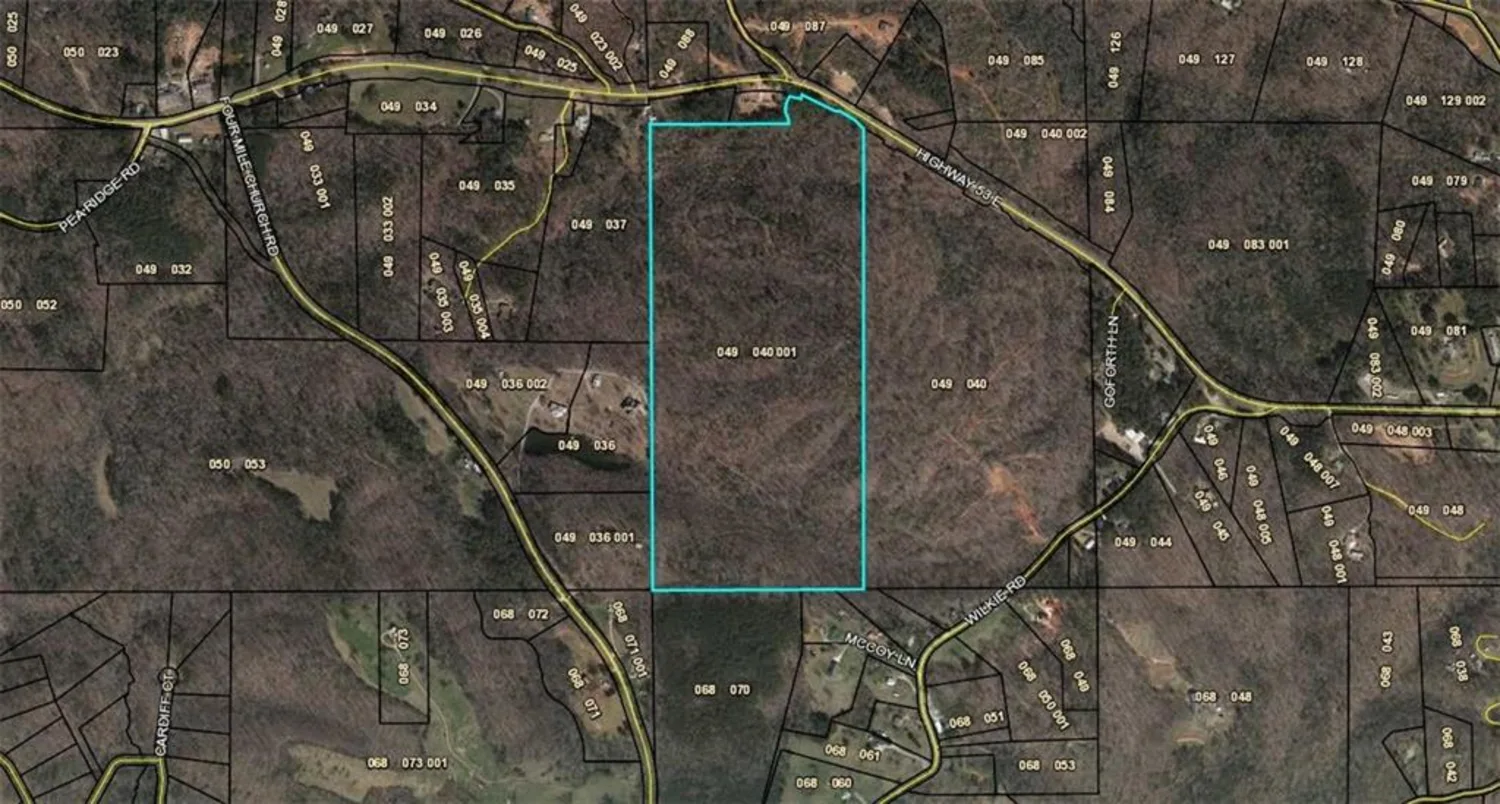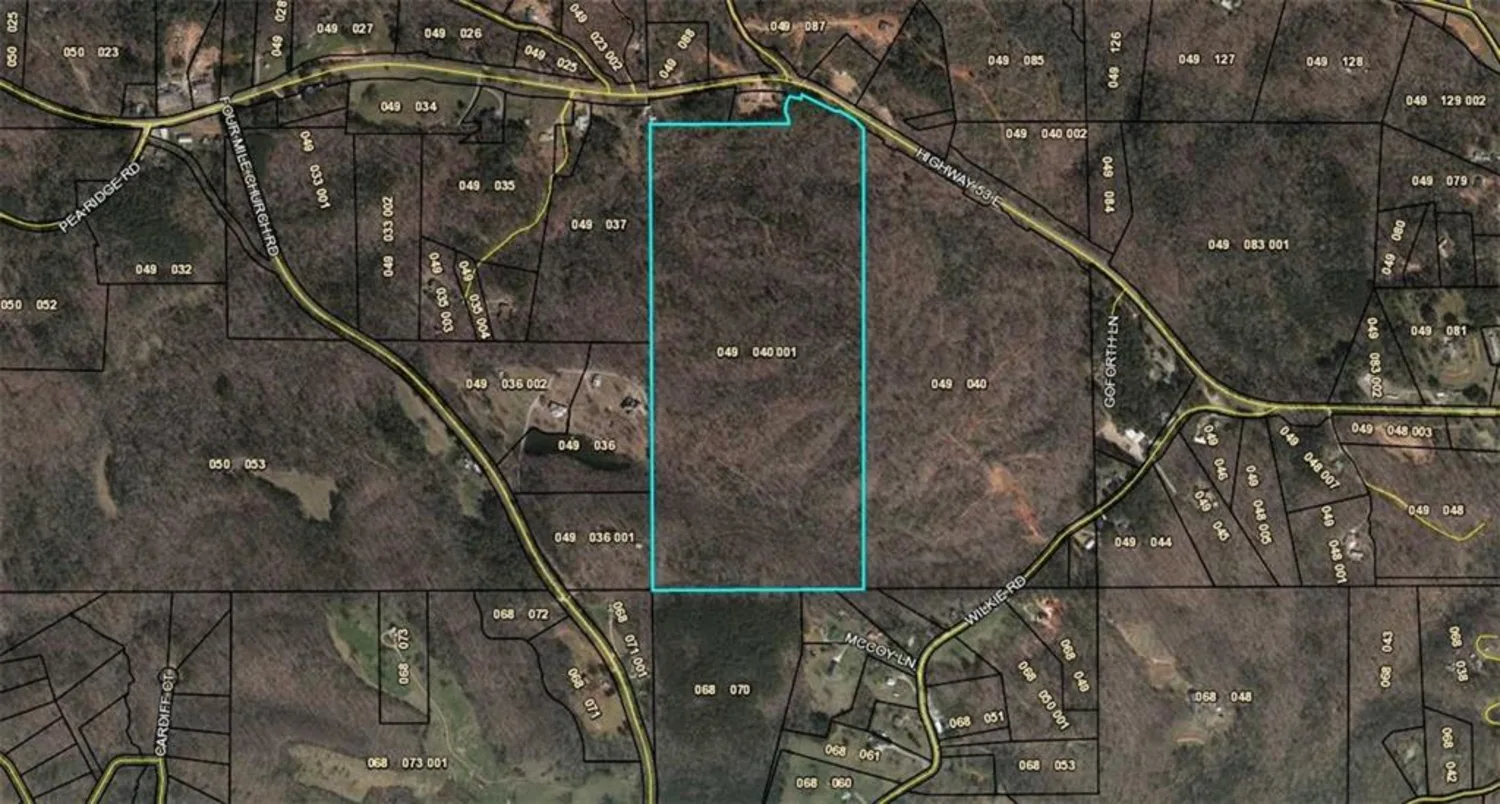3860 afton roadMarble Hill, GA 30148
3860 afton roadMarble Hill, GA 30148
Description
First time on the market for this custom-built home with to many upgrades to list! Located just outside the Gates of Big Canoe! This uniquely hard-to-find property is ready for you to bring your horse. Enter this professionally decorated home on the main level with a spacious open floor plan that seamlessly integrates the kitchen, dining room, and great room with built-in bookshelves throughout. Master on main with master bath including double vanity and separate jetted tub and shower. From the kitchen, you can step out to your covered screened porch with tongue and groove ceiling and spectacular views of your 5 + acres of fenced pasture. There is also a 2nd bedroom on the main level. The terrace level features an in-law suite, with a small kitchen, a great room, 3 separate bedrooms, 2 baths, a workout room, and a wine nitch. Home office off the detached garage with studio/work room above the garage. Outside you will find a barn with 2 stalls. Enjoy the peace and privacy of your mountain home, while being a short drive from downtown Jasper, Cumming, Canton, and Gainesville. NO HOA! New Roof! Close Proximity to Dawson Forest, Amicolola River and dirt roads for trail riding. Manicured yard with accent lighting.
Property Details for 3860 Afton Road
- Subdivision ComplexNone
- Architectural StyleContemporary, Craftsman
- ExteriorPrivate Yard
- Num Of Garage Spaces2
- Parking FeaturesAttached, Garage, Garage Door Opener
- Property AttachedNo
- Waterfront FeaturesNone
LISTING UPDATED:
- StatusActive
- MLS #7541561
- Days on Site0
- Taxes$3,277 / year
- MLS TypeResidential
- Year Built2004
- Lot Size5.34 Acres
- CountryDawson - GA
Location
Listing Courtesy of Chapman Hall Professionals Realty, LLC. - LORI L HOLLIFIELD
LISTING UPDATED:
- StatusActive
- MLS #7541561
- Days on Site0
- Taxes$3,277 / year
- MLS TypeResidential
- Year Built2004
- Lot Size5.34 Acres
- CountryDawson - GA
Building Information for 3860 Afton Road
- StoriesTwo
- Year Built2004
- Lot Size5.3400 Acres
Payment Calculator
Term
Interest
Home Price
Down Payment
The Payment Calculator is for illustrative purposes only. Read More
Property Information for 3860 Afton Road
Summary
Location and General Information
- Community Features: None
- Directions: Use GPS
- View: Other
- Coordinates: 34.471596,-84.256054
School Information
- Elementary School: Riverview
- Middle School: Dawson County
- High School: Dawson County
Taxes and HOA Information
- Tax Year: 2023
- Tax Legal Description: LL 1157 LD 5-1
Virtual Tour
- Virtual Tour Link PP: https://www.propertypanorama.com/3860-Afton-Road-Marble-Hill-GA-30148/unbranded
Parking
- Open Parking: No
Interior and Exterior Features
Interior Features
- Cooling: Ceiling Fan(s), Central Air
- Heating: Electric, Propane
- Appliances: Dishwasher, Gas Range, Microwave
- Basement: Daylight, Exterior Entry, Finished, Finished Bath, Full, Interior Entry
- Fireplace Features: Factory Built, Gas Starter, Great Room
- Flooring: Carpet, Hardwood
- Interior Features: Bookcases, Cathedral Ceiling(s), Crown Molding, Disappearing Attic Stairs, Double Vanity, High Ceilings 10 ft Main, His and Hers Closets, Vaulted Ceiling(s), Walk-In Closet(s), Wet Bar
- Levels/Stories: Two
- Other Equipment: Satellite Dish
- Window Features: Double Pane Windows
- Kitchen Features: Breakfast Bar, Cabinets Stain, Pantry Walk-In, View to Family Room
- Master Bathroom Features: Double Vanity, Separate Tub/Shower, Whirlpool Tub
- Foundation: None
- Main Bedrooms: 2
- Bathrooms Total Integer: 4
- Main Full Baths: 2
- Bathrooms Total Decimal: 4
Exterior Features
- Accessibility Features: None
- Construction Materials: HardiPlank Type
- Fencing: Back Yard, Fenced
- Horse Amenities: Barn, Stable(s)
- Patio And Porch Features: Breezeway, Covered, Deck, Front Porch, Patio, Rear Porch, Screened
- Pool Features: None
- Road Surface Type: Asphalt, Paved
- Roof Type: Composition
- Security Features: Carbon Monoxide Detector(s), Security System Owned
- Spa Features: None
- Laundry Features: Laundry Room, Main Level
- Pool Private: No
- Road Frontage Type: Private Road
- Other Structures: Barn(s), Pergola, Stable(s), Storage, Workshop
Property
Utilities
- Sewer: Septic Tank
- Utilities: Electricity Available, Phone Available, Water Available
- Water Source: Well
- Electric: 110 Volts, 220 Volts
Property and Assessments
- Home Warranty: No
- Property Condition: Resale
Green Features
- Green Energy Efficient: None
- Green Energy Generation: None
Lot Information
- Common Walls: No Common Walls
- Lot Features: Back Yard, Cleared, Landscaped, Pasture
- Waterfront Footage: None
Rental
Rent Information
- Land Lease: No
- Occupant Types: Owner
Public Records for 3860 Afton Road
Tax Record
- 2023$3,277.00 ($273.08 / month)
Home Facts
- Beds5
- Baths4
- Total Finished SqFt4,630 SqFt
- StoriesTwo
- Lot Size5.3400 Acres
- StyleSingle Family Residence
- Year Built2004
- CountyDawson - GA
- Fireplaces1




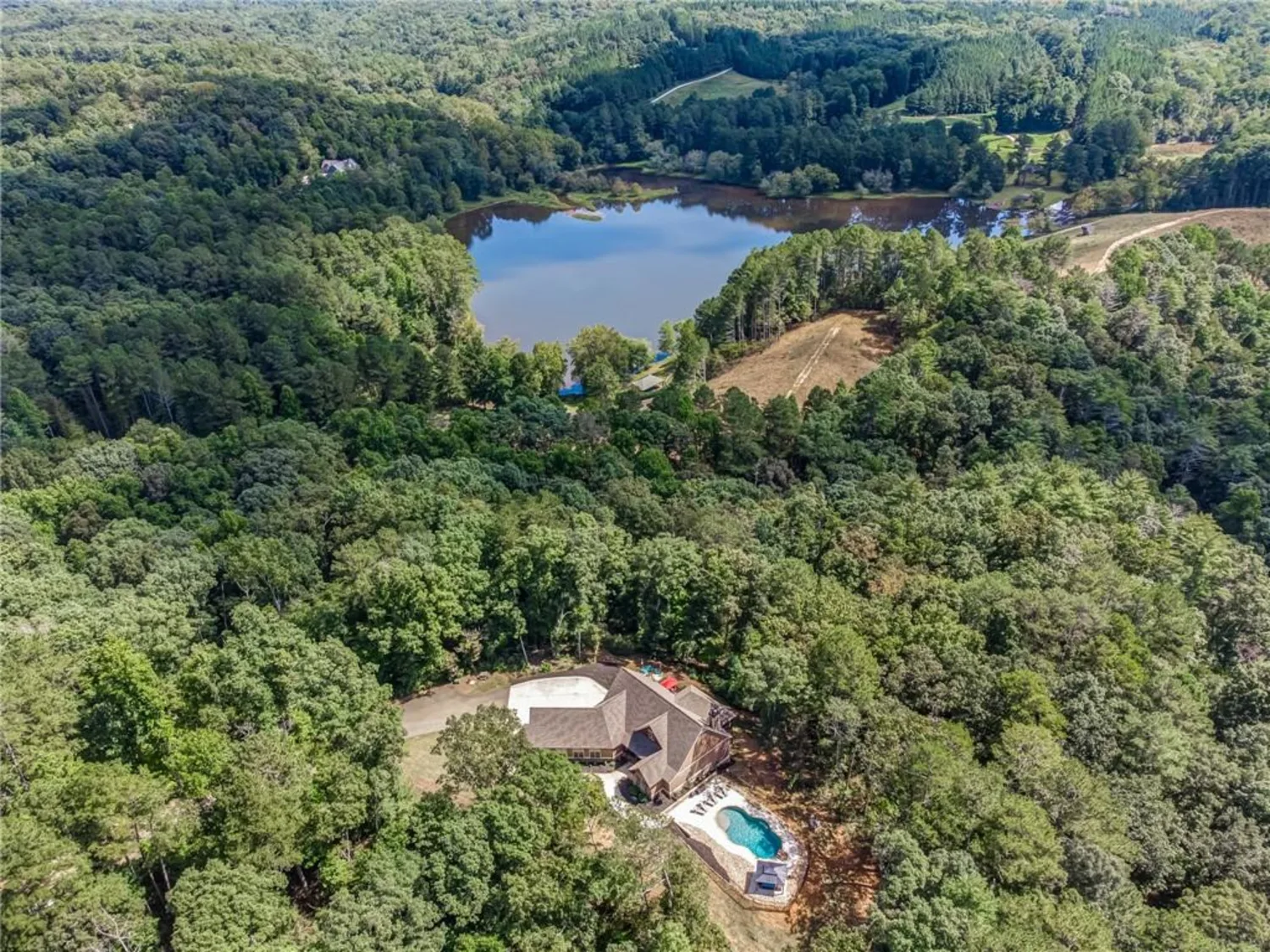
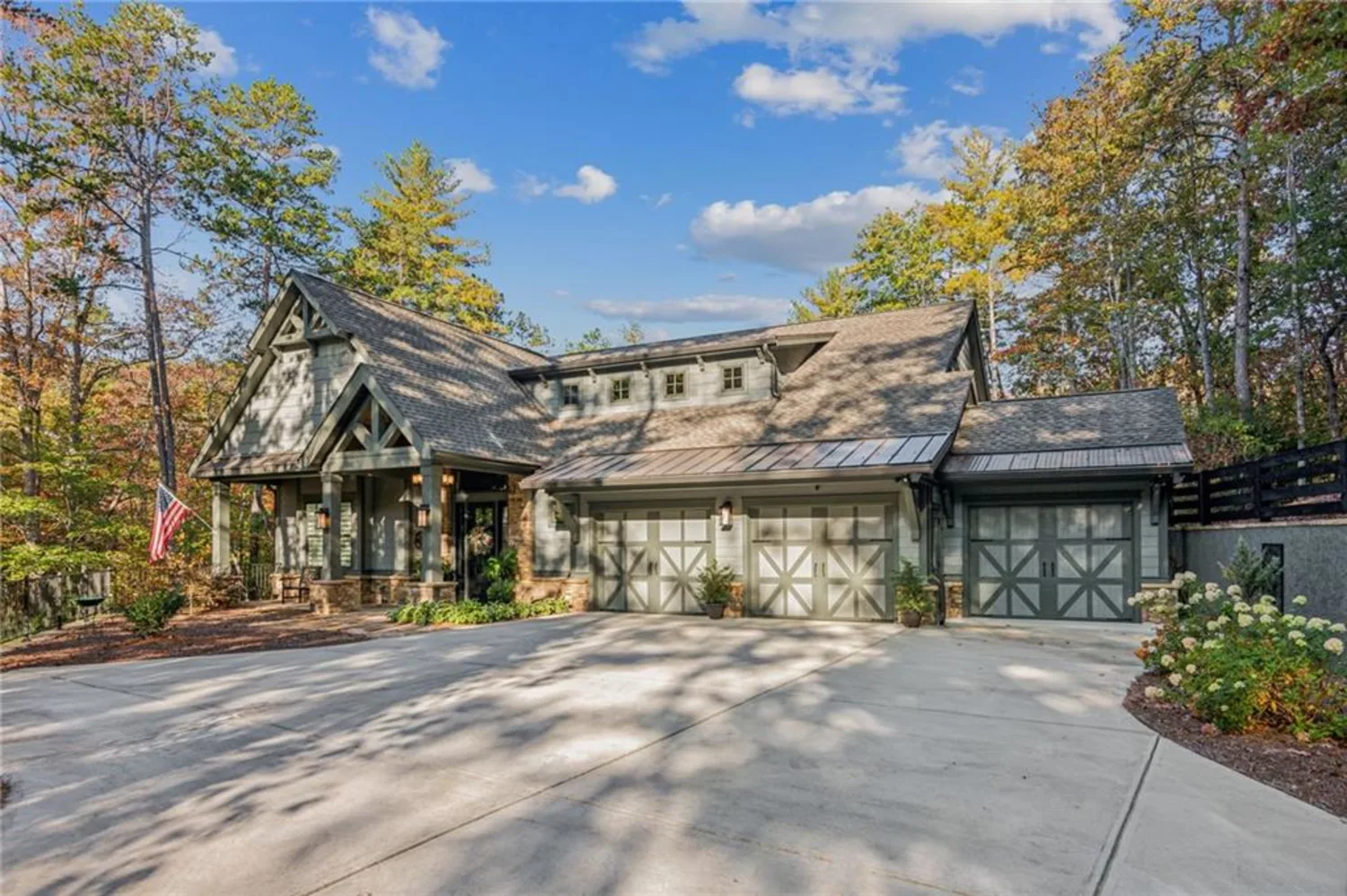
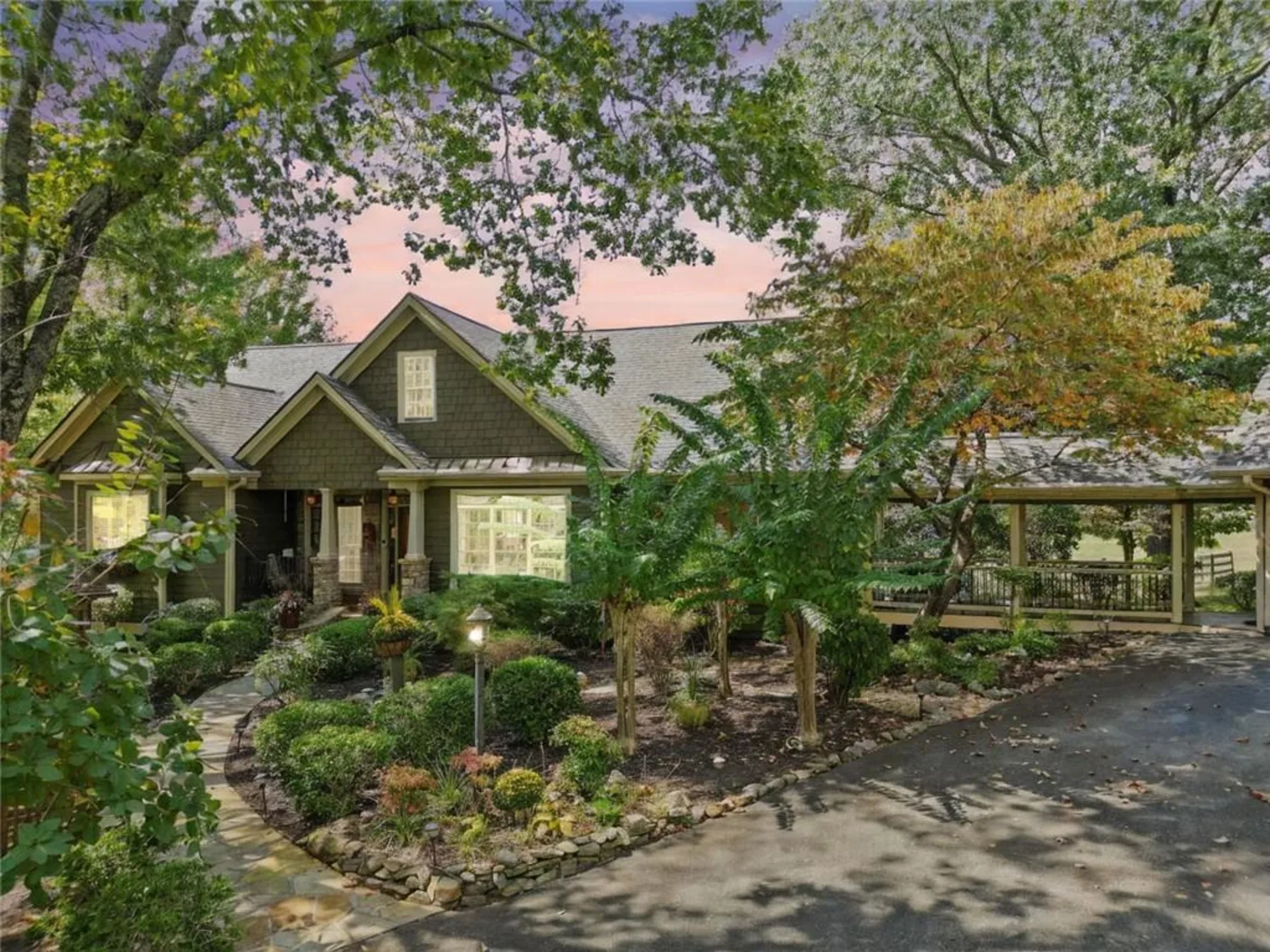
))
))
