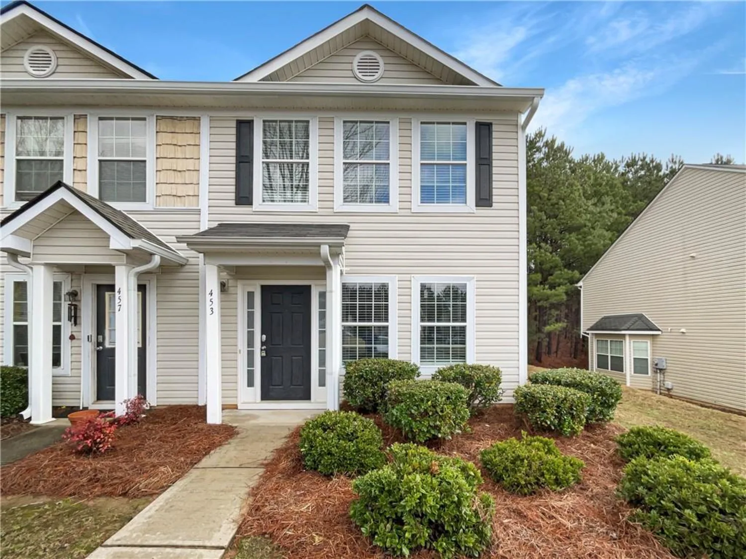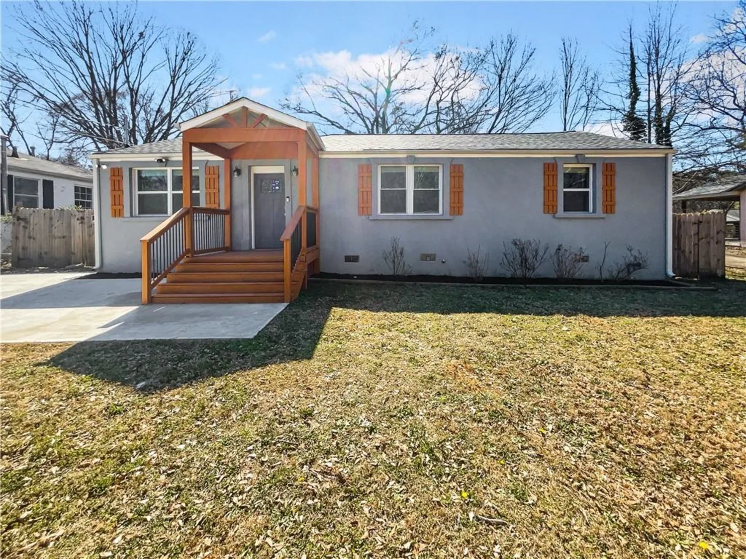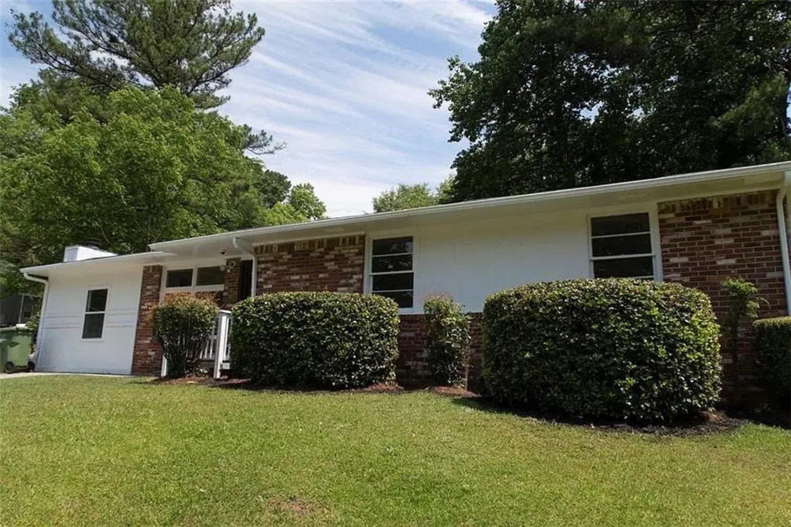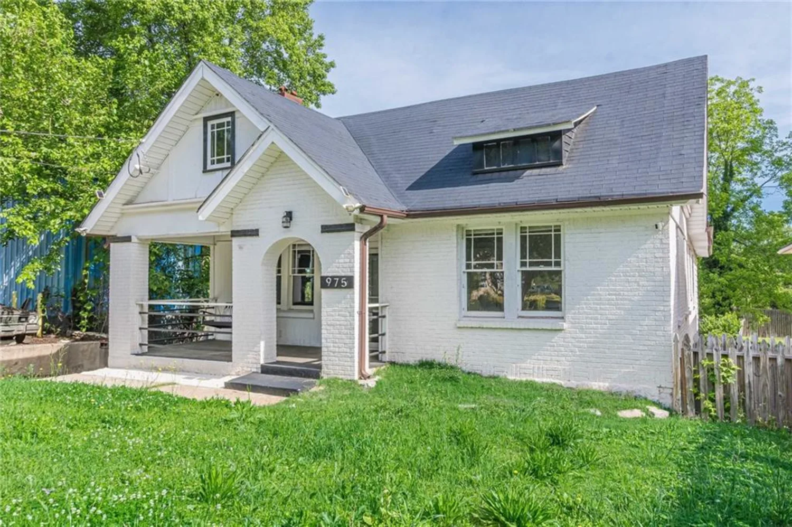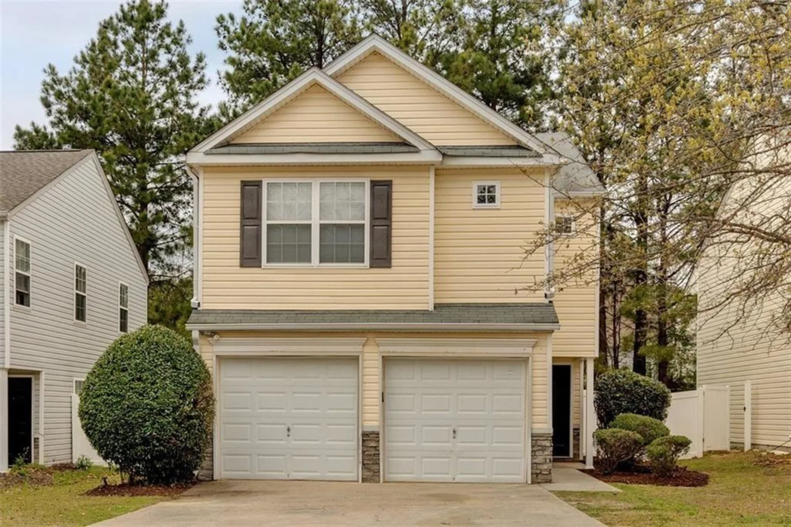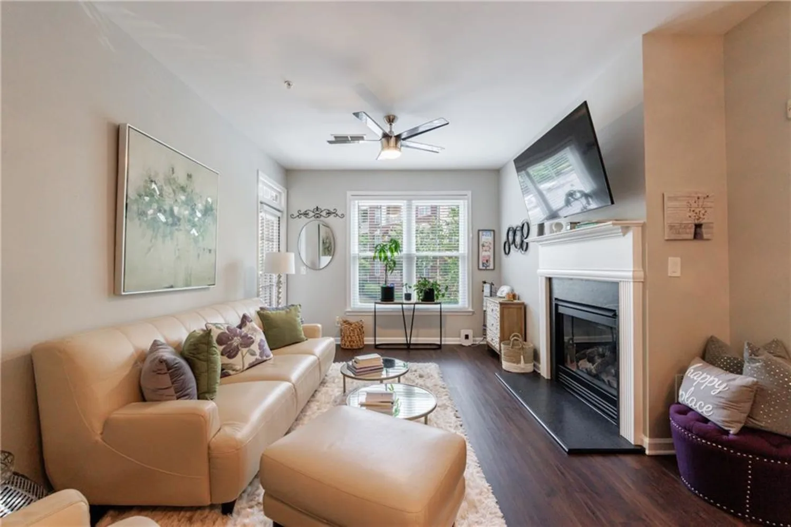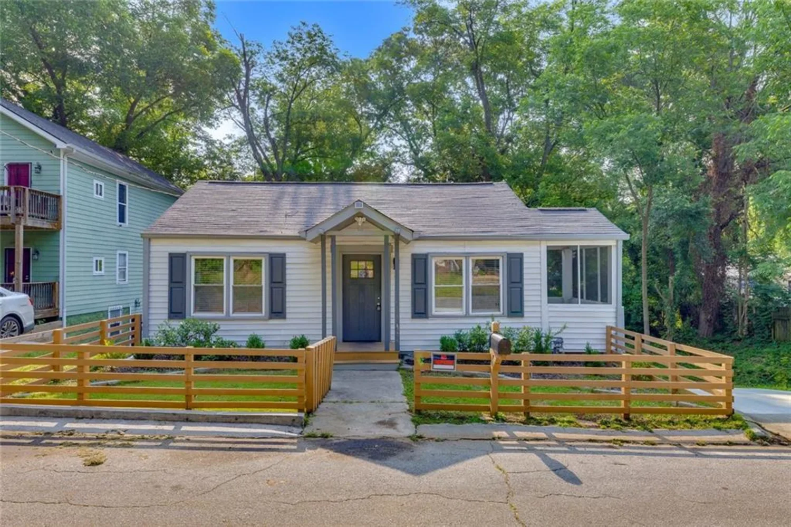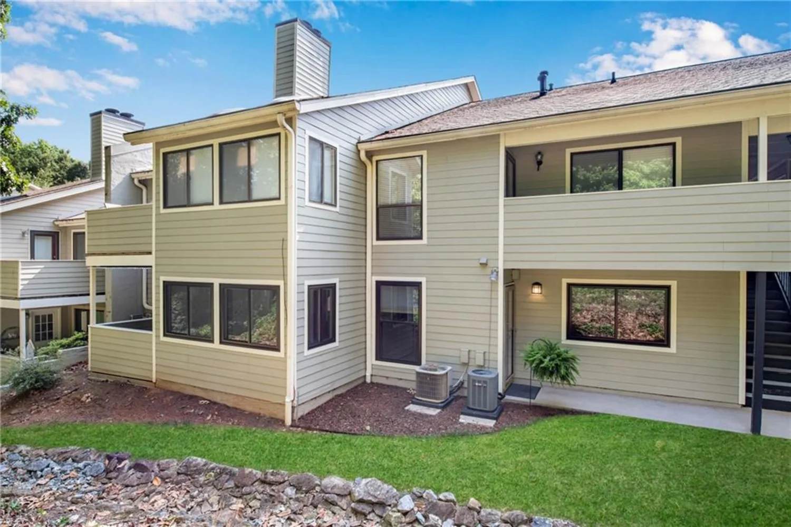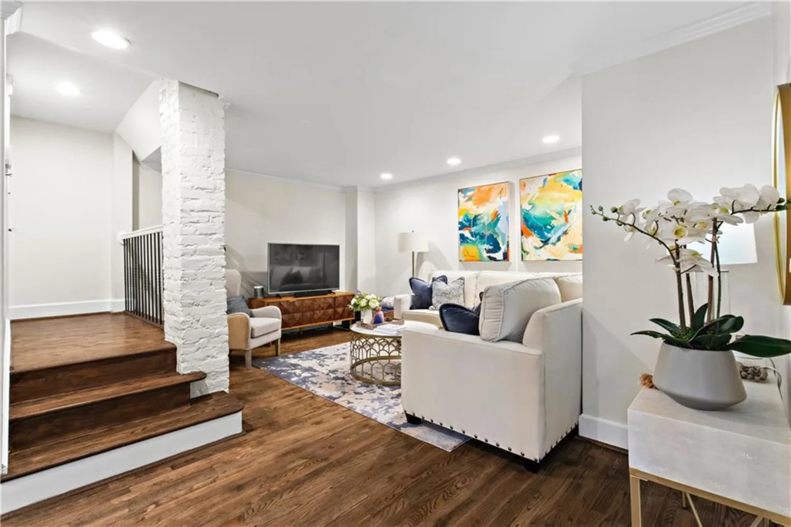2855 peachtree road ne 302Atlanta, GA 30305
2855 peachtree road ne 302Atlanta, GA 30305
Description
Discover so much more space than you ever imagined at this price and location! This beautifully maintained, light-filled three-story condo in the heart of Buckhead offers the perfect blend of comfort, style, and convenience. With 2 bedrooms, 1.5 baths, and a MASSIVE LOFT/Office/Entertaining Space with two stunning skylights, this home is designed to impress. The open-concept layout is enhanced by refinished hardwood floors and fresh neutral paint, creating a bright and inviting atmosphere. The renovated kitchen and bathrooms add a modern touch, ensuring a truly move-in-ready experience. Step outside to your covered patio to enjoy city living and people watching with your cup of morning coffee. Plus enjoy the peace of mind that comes with a water heater, HVAC, and roof all under 5 years young. Unbeatable location! Walk to shops, dining, and parks, with Whole Foods, two Publix grocery stores, and Trader Joe’s all within a mile. Minutes from The Shops of Buckhead, top restaurants, public transportation, and so much more! Living on the 3rd Floor has it's perks--- No noisy neighbors above you! As a bonus, the Refrigerator and Washer/Dryer convey with the unit. Great INVESTOR Opportunity!! There are currently 6 openings in the building that can be Rented!! Don’t miss this incredible opportunity – schedule your tour today!!
Property Details for 2855 Peachtree Road NE 302
- Subdivision ComplexAlhambra
- Architectural StyleMediterranean, Mid-Rise (up to 5 stories)
- ExteriorOther
- Num Of Parking Spaces1
- Parking FeaturesAssigned, Parking Lot
- Property AttachedYes
- Waterfront FeaturesNone
LISTING UPDATED:
- StatusActive
- MLS #7541075
- Days on Site71
- Taxes$4,156 / year
- HOA Fees$470 / month
- MLS TypeResidential
- Year Built1928
- CountryFulton - GA
LISTING UPDATED:
- StatusActive
- MLS #7541075
- Days on Site71
- Taxes$4,156 / year
- HOA Fees$470 / month
- MLS TypeResidential
- Year Built1928
- CountryFulton - GA
Building Information for 2855 Peachtree Road NE 302
- StoriesThree Or More
- Year Built1928
- Lot Size0.0342 Acres
Payment Calculator
Term
Interest
Home Price
Down Payment
The Payment Calculator is for illustrative purposes only. Read More
Property Information for 2855 Peachtree Road NE 302
Summary
Location and General Information
- Community Features: Homeowners Assoc, Near Public Transport, Near Shopping, Sidewalks
- Directions: Directions: GPS FRIENDLY.. From I-75 South, Exit 255 (West Paces Ferry), Take a left then quick right onto Northside Parkway, Left on Arden Road, Right on Argonne Drive, Right on Habersham Road, Right on Andrews Drive, Right on Slaton Drive, Right on Pharr Road, Left on Peachtree Road NE, BUILDING is ALHAMBRA -- 2855 Peachtree Rd NE. Park in Spot #1 (clearly marked). Any other cars can park on side street.
- View: City
- Coordinates: 33.832483,-84.38371
School Information
- Elementary School: Garden Hills
- Middle School: Willis A. Sutton
- High School: North Atlanta
Taxes and HOA Information
- Parcel Number: 17 010000140437
- Tax Year: 2024
- Association Fee Includes: Insurance, Maintenance Grounds, Maintenance Structure, Pest Control, Reserve Fund, Sewer, Termite, Trash, Water
- Tax Legal Description: .
Virtual Tour
Parking
- Open Parking: No
Interior and Exterior Features
Interior Features
- Cooling: Central Air, Electric, Multi Units
- Heating: Central, Electric, Forced Air
- Appliances: Disposal, Dryer, Electric Oven, Electric Range, Electric Water Heater, ENERGY STAR Qualified Appliances, Refrigerator, Self Cleaning Oven, Washer
- Basement: None
- Fireplace Features: None
- Flooring: Hardwood, Tile
- Interior Features: Crown Molding, Entrance Foyer, His and Hers Closets
- Levels/Stories: Three Or More
- Other Equipment: None
- Window Features: Skylight(s)
- Kitchen Features: Breakfast Bar, Breakfast Room, Cabinets Other, Eat-in Kitchen, Pantry, Stone Counters, View to Family Room
- Master Bathroom Features: Tub/Shower Combo
- Foundation: Concrete Perimeter
- Total Half Baths: 1
- Bathrooms Total Integer: 2
- Bathrooms Total Decimal: 1
Exterior Features
- Accessibility Features: None
- Construction Materials: Stucco
- Fencing: None
- Horse Amenities: None
- Patio And Porch Features: Covered, Patio, Rear Porch
- Pool Features: None
- Road Surface Type: Paved
- Roof Type: Composition, Ridge Vents
- Security Features: Fire Sprinkler System, Key Card Entry, Smoke Detector(s)
- Spa Features: None
- Laundry Features: Electric Dryer Hookup, In Hall, Laundry Closet, Upper Level
- Pool Private: No
- Road Frontage Type: City Street
- Other Structures: None
Property
Utilities
- Sewer: Public Sewer
- Utilities: Cable Available, Electricity Available, Phone Available, Sewer Available, Underground Utilities, Water Available
- Water Source: Public
- Electric: 110 Volts
Property and Assessments
- Home Warranty: No
- Property Condition: Resale
Green Features
- Green Energy Efficient: None
- Green Energy Generation: None
Lot Information
- Above Grade Finished Area: 1576
- Common Walls: 2+ Common Walls
- Lot Features: Other
- Waterfront Footage: None
Multi Family
- # Of Units In Community: 302
Rental
Rent Information
- Land Lease: No
- Occupant Types: Vacant
Public Records for 2855 Peachtree Road NE 302
Tax Record
- 2024$4,156.00 ($346.33 / month)
Home Facts
- Beds2
- Baths1
- Total Finished SqFt1,576 SqFt
- Above Grade Finished1,576 SqFt
- StoriesThree Or More
- Lot Size0.0342 Acres
- StyleCondominium
- Year Built1928
- APN17 010000140437
- CountyFulton - GA




