71 stag leap driveCleveland, GA 30528
71 stag leap driveCleveland, GA 30528
Description
Drive up to your amazing Mountain Cabin and see the huge screened in porch which comes with all of the current furnishings including rocking chair to really enjoy the space. Enter the cabin and see wood everywhere: paneling, ceiling, hardwood floors. Vaulted ceiling in Living Room with wooden beams. The windows let in lots of light - triple window to the front, windows on both sides of the living room plus transom windows in living room and kitchen. 2" brown blinds throughout to match the decor. Electric Fireplace in corner between the living room and kitchen. Kitchen also has the high ceilings, breakfast bar, built in microwave and refrigerator. Bedroom with vaulted ceiling and built in cabinets. The home features a heat pump in the living room, another one in the bedroom, and extra heat in the bathroom. There are extra electrical outlets including a 220 outlet by the range. As you face the home the lot on the left belongs to the community - you can not build on it but you an certainly use it for play. The lot backs up to woods. There is extra storage space under the screen porch.
Property Details for 71 Stag Leap Drive
- Subdivision ComplexElkmont
- Architectural StyleCabin
- ExteriorPrivate Entrance, Storage
- Parking FeaturesParking Pad
- Property AttachedNo
- Waterfront FeaturesNone
LISTING UPDATED:
- StatusActive
- MLS #7540844
- Days on Site59
- Taxes$316 / year
- HOA Fees$562 / year
- MLS TypeResidential
- Year Built2007
- Lot Size0.07 Acres
- CountryWhite - GA
LISTING UPDATED:
- StatusActive
- MLS #7540844
- Days on Site59
- Taxes$316 / year
- HOA Fees$562 / year
- MLS TypeResidential
- Year Built2007
- Lot Size0.07 Acres
- CountryWhite - GA
Building Information for 71 Stag Leap Drive
- StoriesOne
- Year Built2007
- Lot Size0.0737 Acres
Payment Calculator
Term
Interest
Home Price
Down Payment
The Payment Calculator is for illustrative purposes only. Read More
Property Information for 71 Stag Leap Drive
Summary
Location and General Information
- Community Features: Gated, Pool
- Directions: From Cleveland Square North on Hwy 129, turn right on Helen Highway at light @ ingles. Travel 3.2 miles to Elkmont Resort on left.
- View: Other
- Coordinates: 34.641506,-83.747448
School Information
- Elementary School: Mount Yonah
- Middle School: White County
- High School: White County
Taxes and HOA Information
- Parcel Number: 045D 091
- Tax Year: 2024
- Association Fee Includes: Sewer, Swim
- Tax Legal Description: LL133&134&156 LD3 LT31
- Tax Lot: 31
Virtual Tour
- Virtual Tour Link PP: https://www.propertypanorama.com/71-Stag-Leap-Drive-Cleveland-GA-30528/unbranded
Parking
- Open Parking: No
Interior and Exterior Features
Interior Features
- Cooling: Ceiling Fan(s)
- Heating: Central, Electric
- Appliances: Electric Range, Refrigerator
- Basement: None
- Fireplace Features: Decorative
- Flooring: Hardwood
- Interior Features: Beamed Ceilings, High Ceilings 10 ft Main
- Levels/Stories: One
- Other Equipment: None
- Window Features: Double Pane Windows
- Kitchen Features: Breakfast Bar
- Master Bathroom Features: None
- Foundation: None
- Main Bedrooms: 1
- Bathrooms Total Integer: 1
- Main Full Baths: 1
- Bathrooms Total Decimal: 1
Exterior Features
- Accessibility Features: None
- Construction Materials: Wood Siding
- Fencing: None
- Horse Amenities: None
- Patio And Porch Features: Screened, Side Porch
- Pool Features: None
- Road Surface Type: Asphalt
- Roof Type: Other
- Security Features: None
- Spa Features: None
- Laundry Features: None
- Pool Private: No
- Road Frontage Type: Private Road
- Other Structures: None
Property
Utilities
- Sewer: Septic Tank
- Utilities: Cable Available, Electricity Available, Phone Available, Water Available
- Water Source: Public
- Electric: 110 Volts, 220 Volts
Property and Assessments
- Home Warranty: No
- Property Condition: Resale
Green Features
- Green Energy Efficient: None
- Green Energy Generation: None
Lot Information
- Above Grade Finished Area: 400
- Common Walls: No Common Walls
- Lot Features: Back Yard, Front Yard
- Waterfront Footage: None
Rental
Rent Information
- Land Lease: No
- Occupant Types: Vacant
Public Records for 71 Stag Leap Drive
Tax Record
- 2024$316.00 ($26.33 / month)
Home Facts
- Beds1
- Baths1
- Total Finished SqFt400 SqFt
- Above Grade Finished400 SqFt
- StoriesOne
- Lot Size0.0737 Acres
- StyleSingle Family Residence
- Year Built2007
- APN045D 091
- CountyWhite - GA
- Fireplaces1
Similar Homes
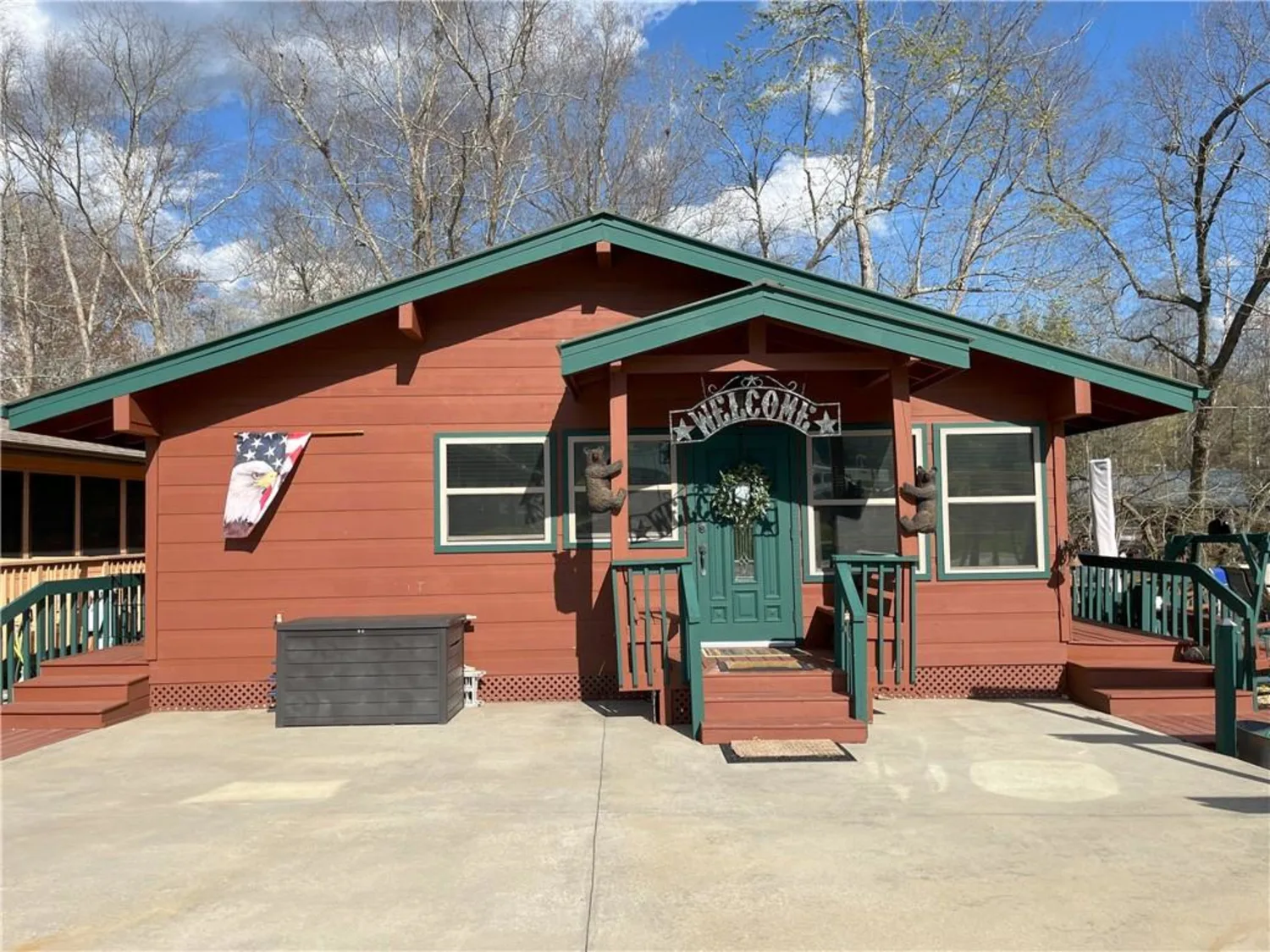
41 Speckled Trout
Cleveland, GA 30528
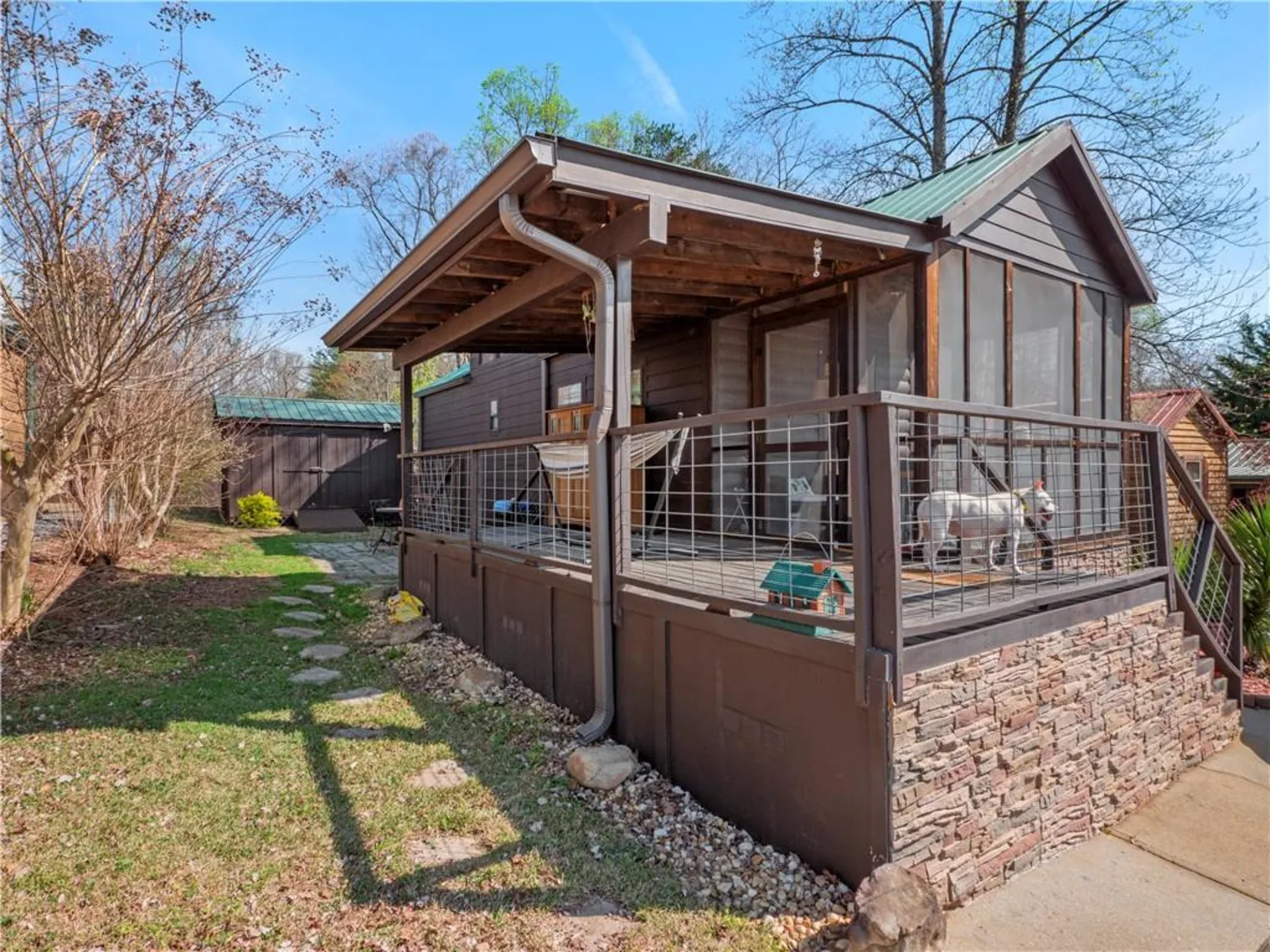
205 Stag Leap Drive
Cleveland, GA 30528
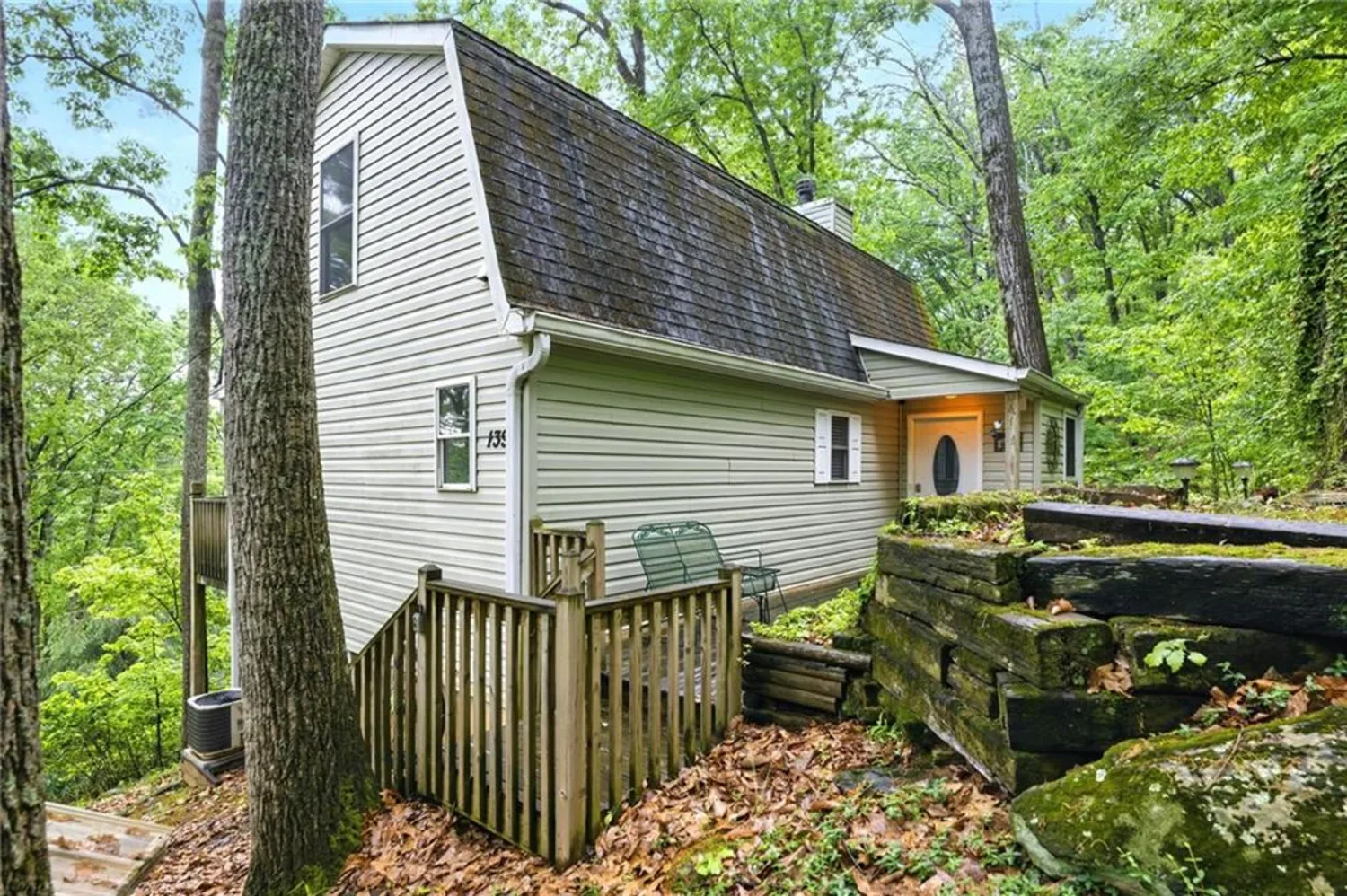
139 Lookout Ridge Road
Cleveland, GA 30528
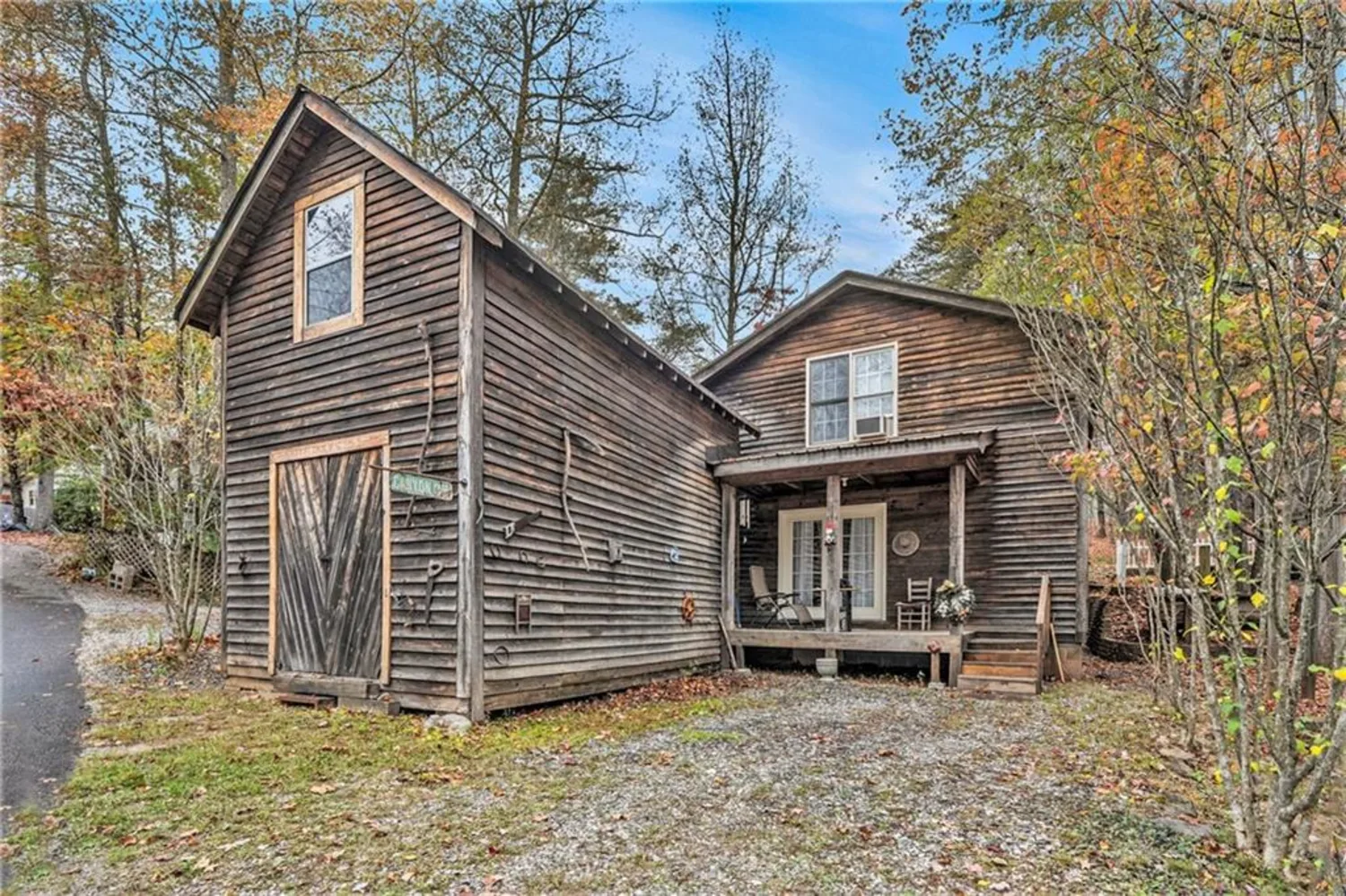
98 Canyon Pass
Cleveland, GA 30528
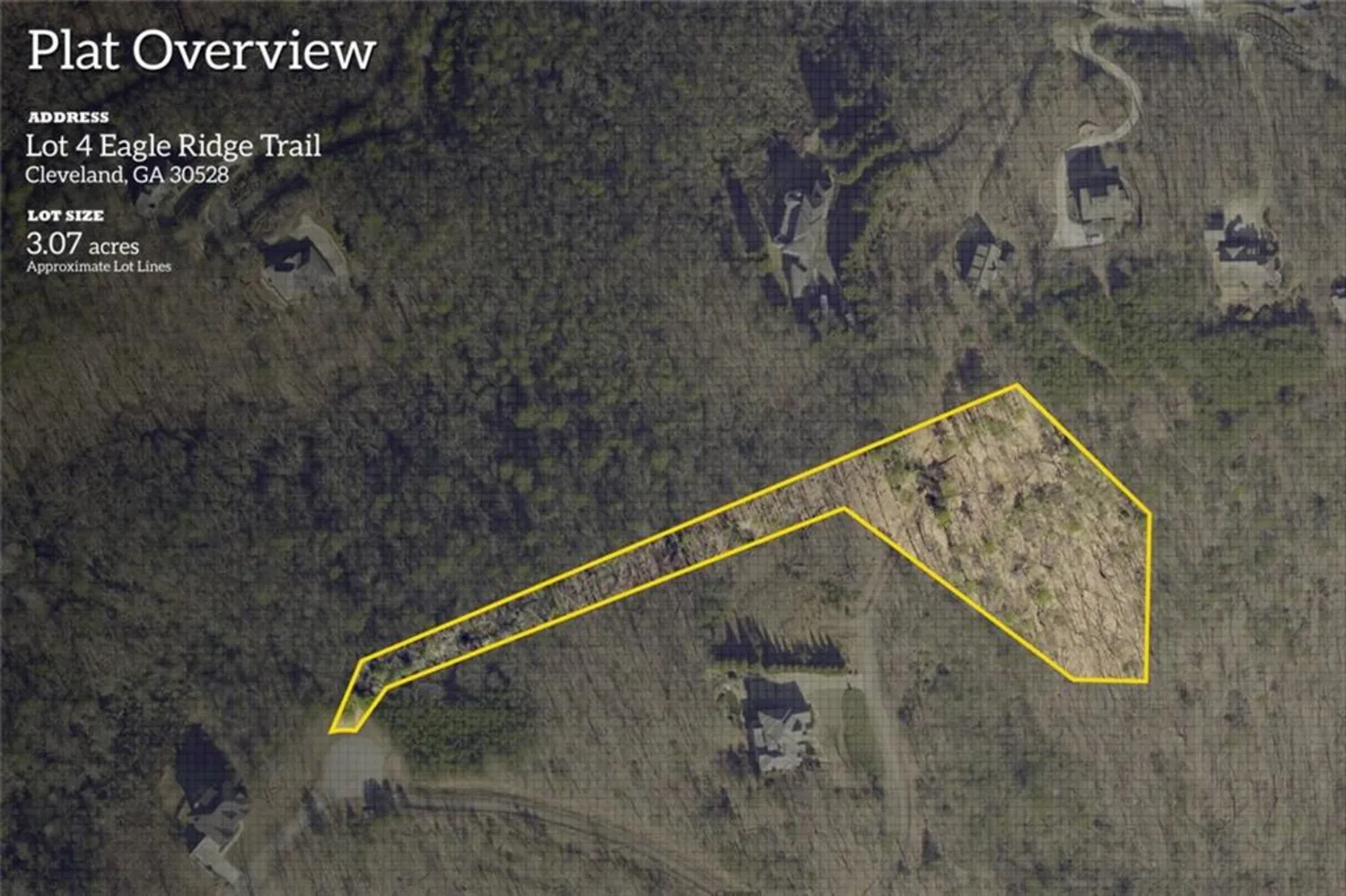
0 Eagle Ridge Trail
Cleveland, GA 30528
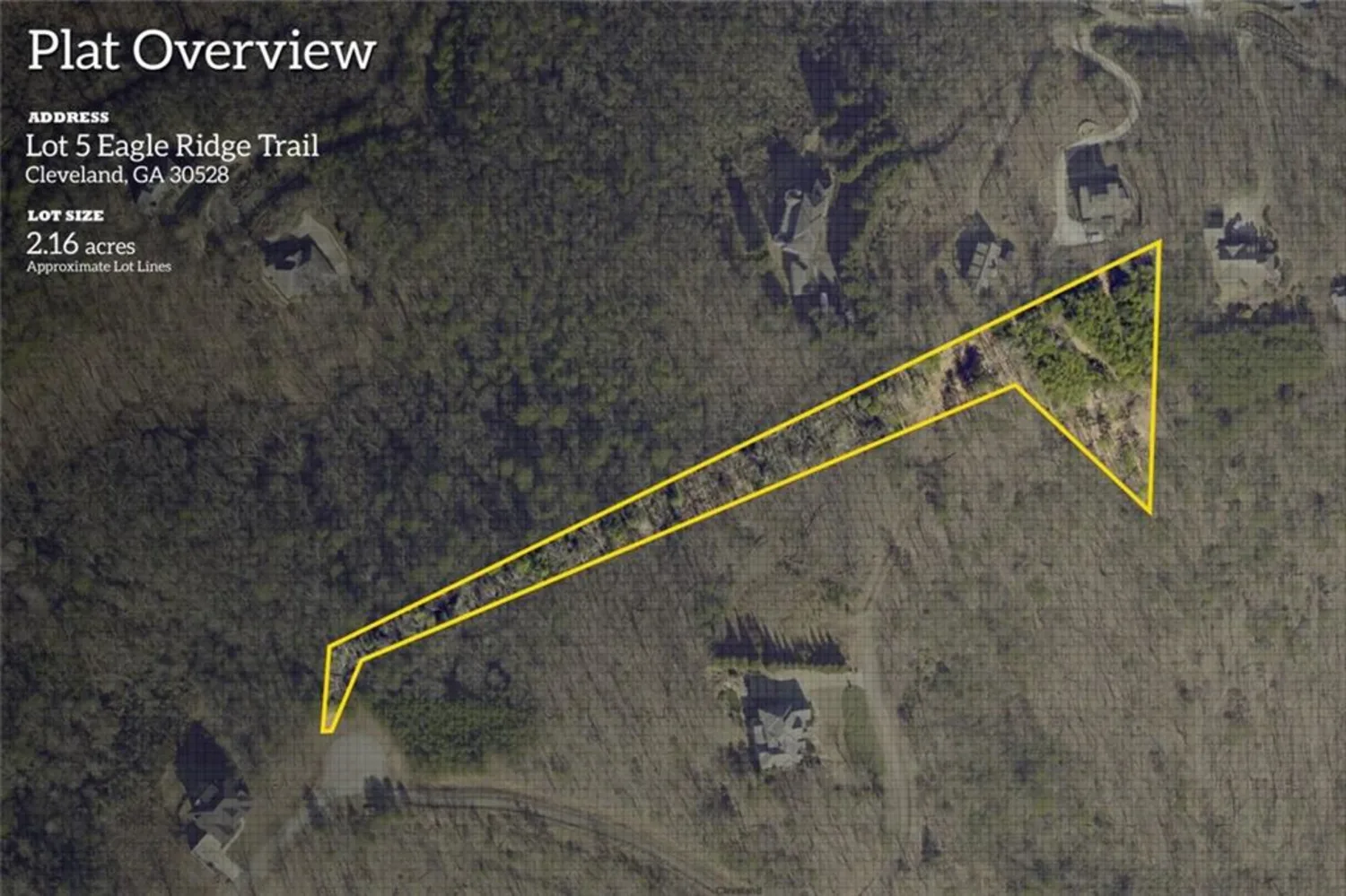
0 Eagle Ridge Trail
Cleveland, GA 30528
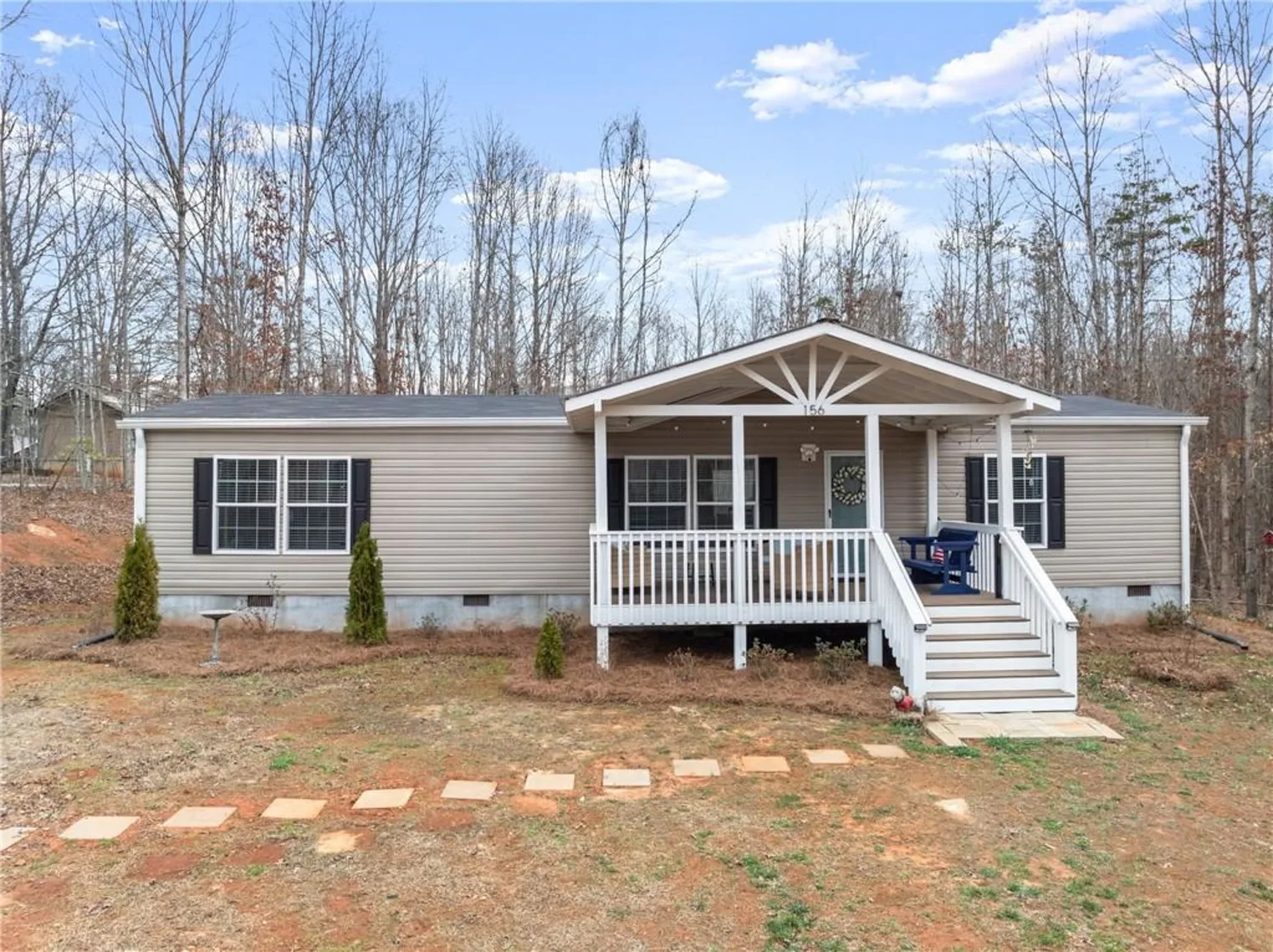
156 Arrow Lake Drive
Cleveland, GA 30528
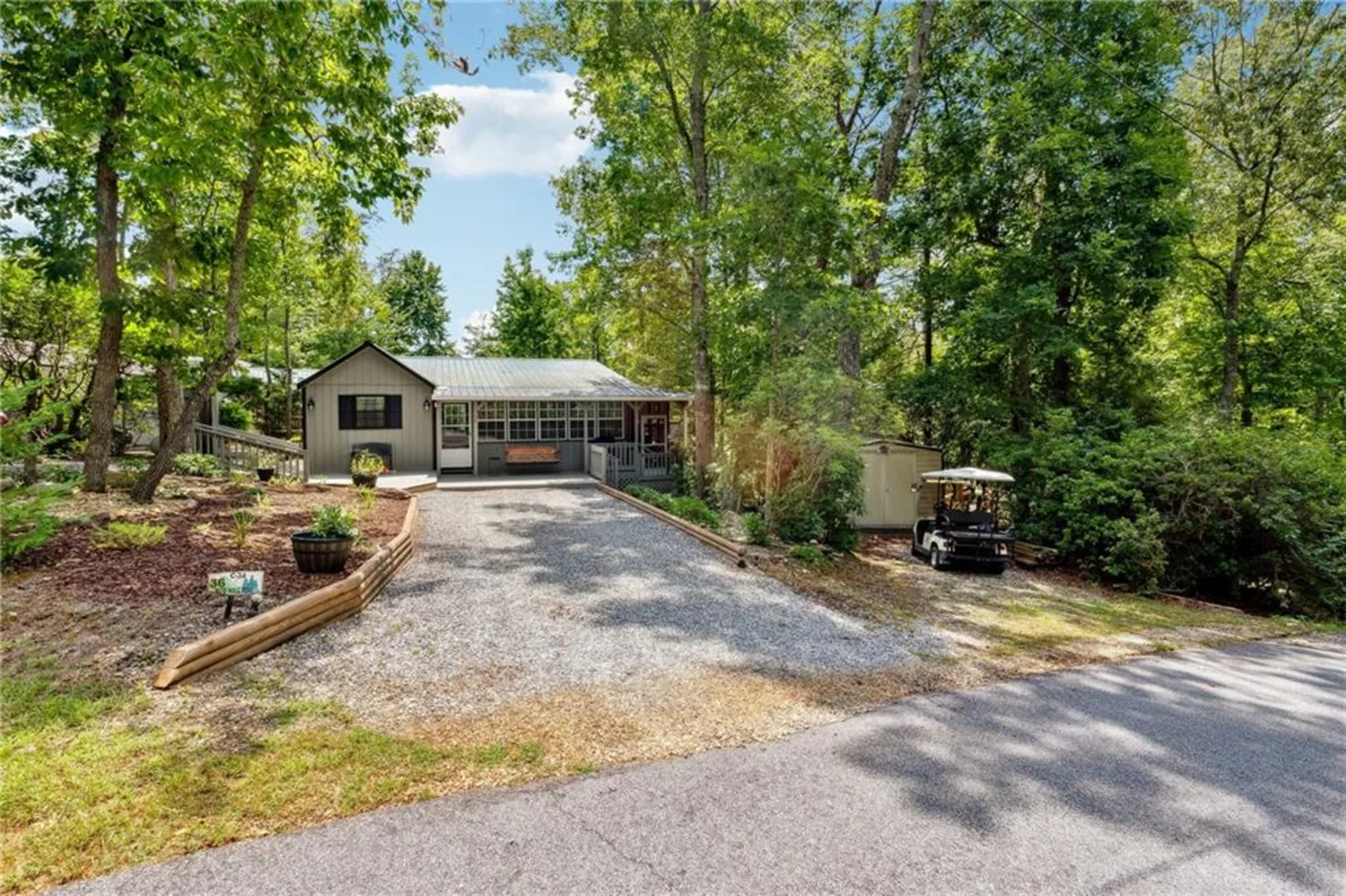
36 Nob Hill Ridge
Cleveland, GA 30528



