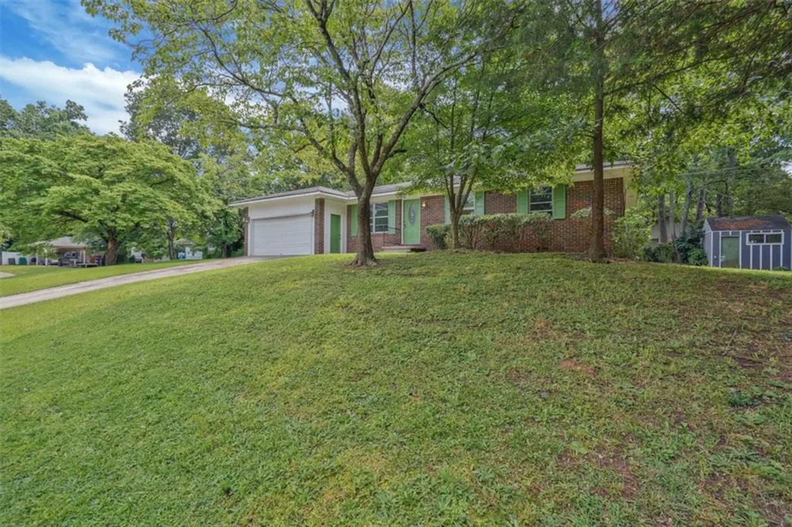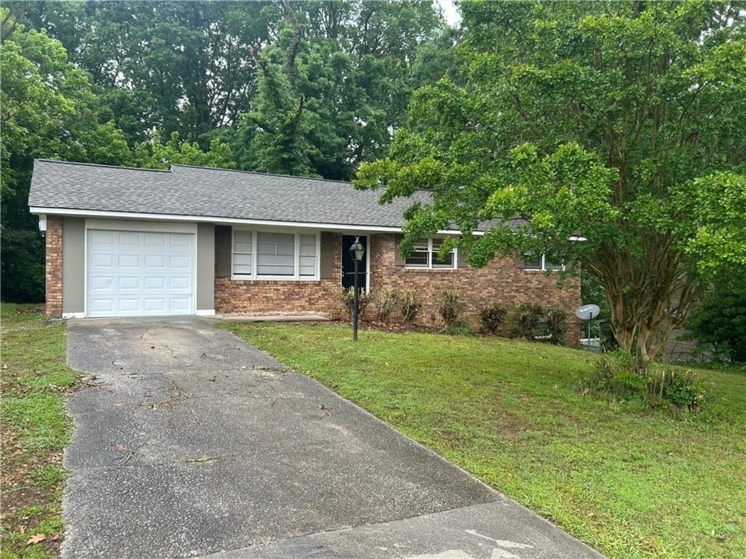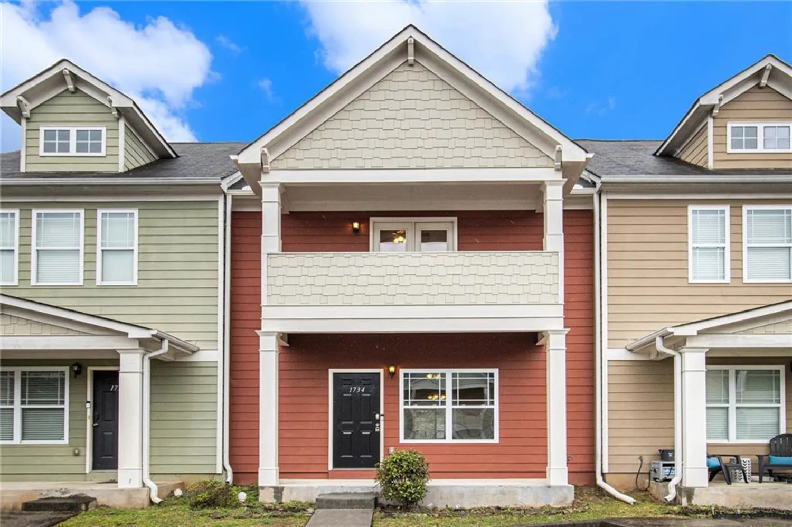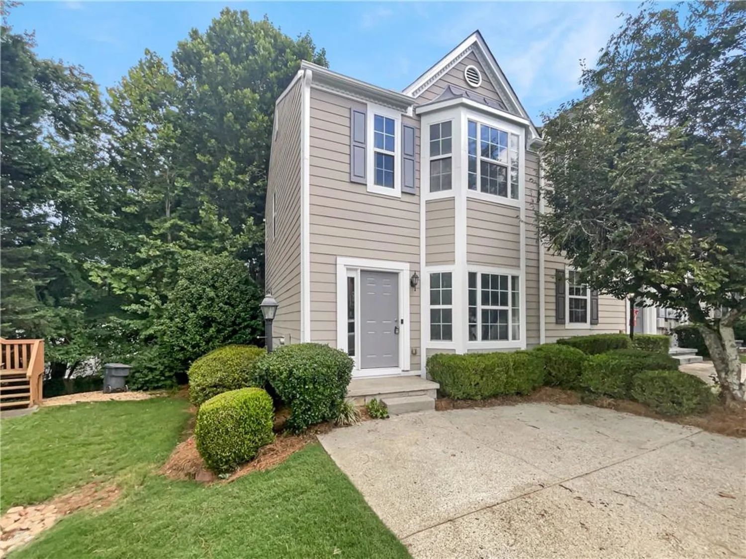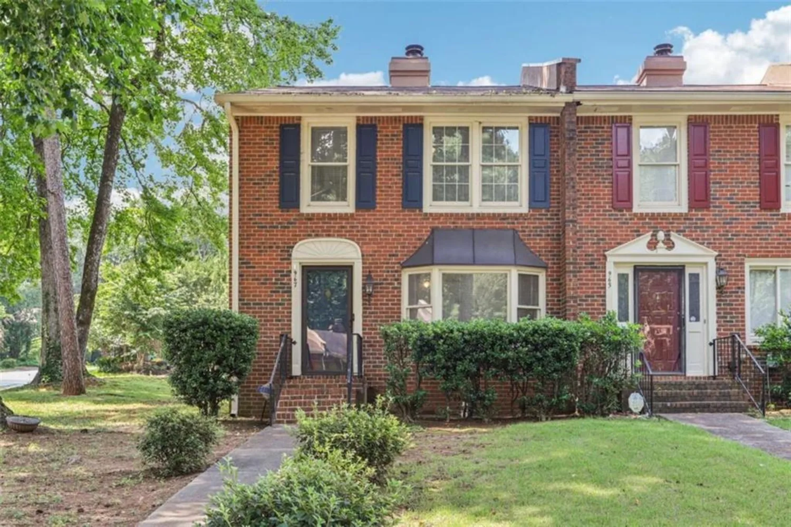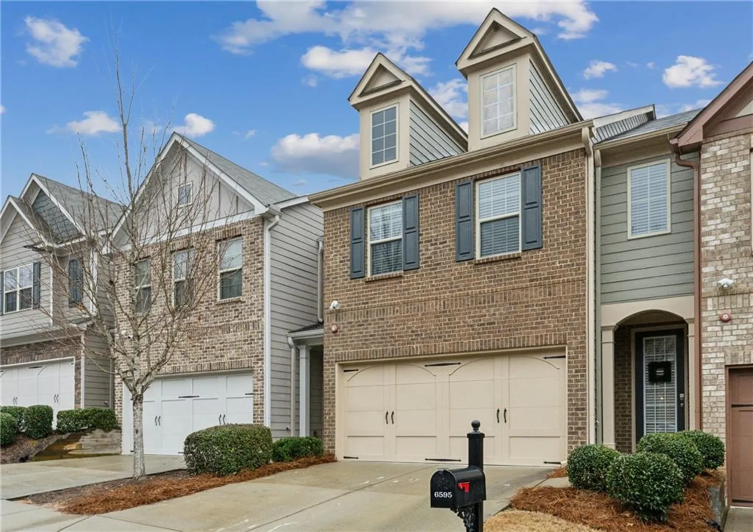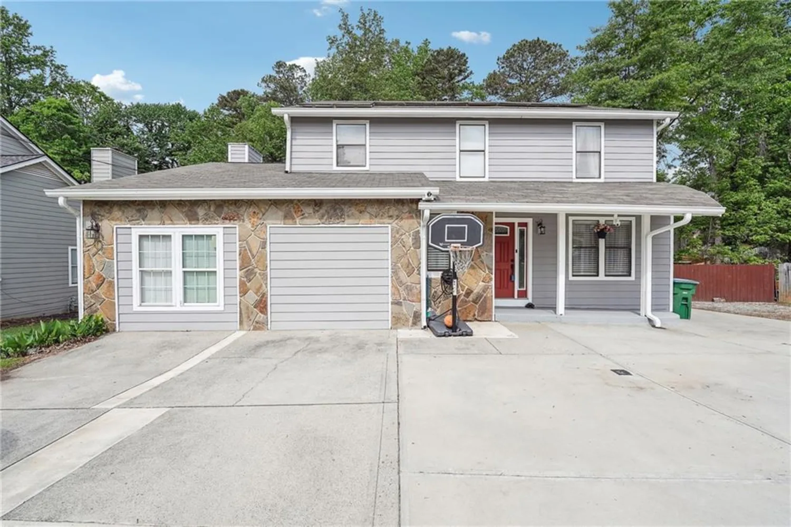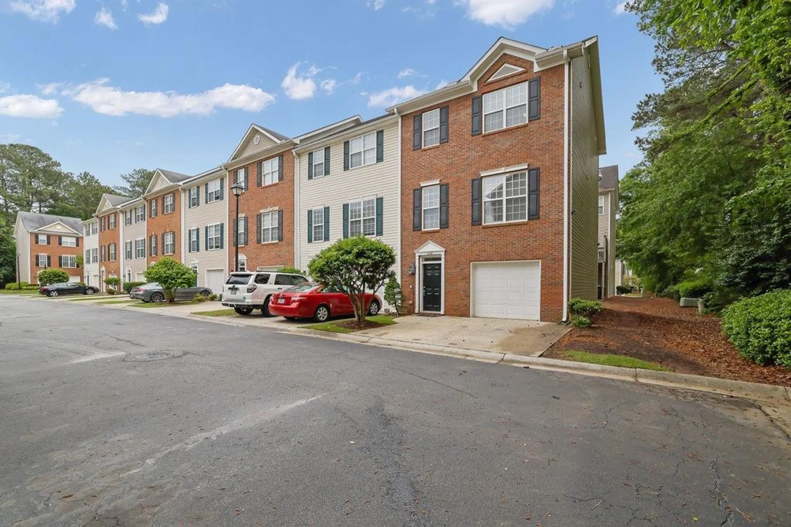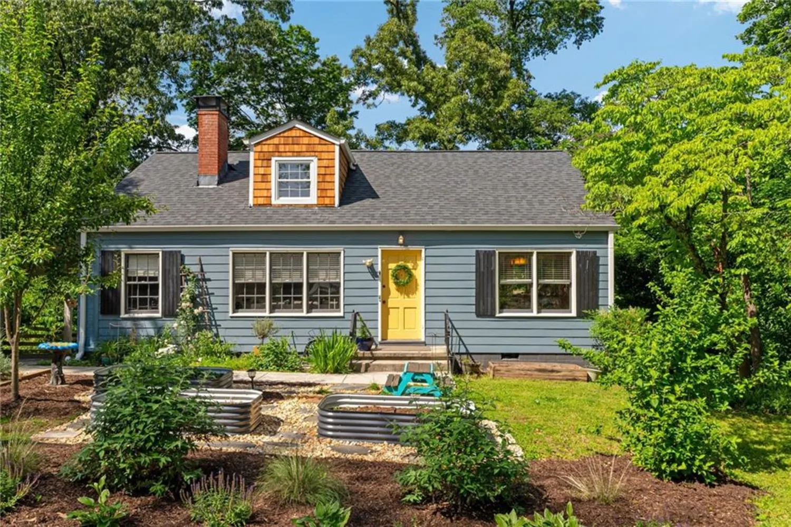5352 beaver brNorcross, GA 30071
5352 beaver brNorcross, GA 30071
Description
Discover exceptional value at 5352 Beaver Branch—a meticulously maintained, turnkey 4-bedroom, 2.5-bathroom townhome in Norcross, offering 2,192 sq ft of thoughtfully designed living space, including a patio/deck and garage. The exterior boasts an extended driveway for two cars, a freshly painted single-car garage, and a new, stained rear deck perfect for relaxing. Inside, the first floor welcomes you with a coat closet, garage access, a bedroom with adjacent closet, a laundry area, and a utility room featuring a new water heater (March 2024), all enhanced by new engineered hardwood flooring. The second floor showcases refinished real hardwood throughout the family room, dining area, and kitchen—complete with updated sink fixtures and garbage disposal—plus a half bathroom. The third floor offers three bedrooms and two full bathrooms with new showerhead fixtures; the master suite dazzles with a walk-in closet and abundant natural light. Fresh interior paint, new blinds with screens, and a pristine garage elevate this move-in-ready gem. With a low HOA fee of $105/month covering landscape maintenance, you’ll enjoy a hassle-free, well-kept exterior. Nestled off Beaver Ruin Rd, this home offers unparalleled convenience—just 5 minutes from Downtown Norcross and Mainstreet Norcross, where history and modern charm collide. Savor diverse dining at ethnic restaurants, unwind at a local brewery, or indulge your sweet tooth with dessert and coffee spots. Stroll to Lillian Webb Park to relax by the iconic fountain overlooking lush green lawns, or explore the contemporary Norcross library, a hub for learning with workshops for all ages. Enjoy frequent community events like the renowned 4th of July Fireworks show, drawing visitors from across the area. With easy access to I-85 and proximity to Peachtree Corners, Duluth, and Lilburn, this townhome blends comfort, convenience, and a vibrant lifestyle. Schedule your visit today—this opportunity won’t last long!
Property Details for 5352 Beaver Br
- Subdivision ComplexBeaver Creek
- Architectural StyleCraftsman, Townhouse, Traditional
- ExteriorNone
- Num Of Garage Spaces1
- Num Of Parking Spaces3
- Parking FeaturesDriveway, Garage
- Property AttachedYes
- Waterfront FeaturesNone
LISTING UPDATED:
- StatusActive
- MLS #7540340
- Days on Site68
- Taxes$2,833 / year
- HOA Fees$105 / month
- MLS TypeResidential
- Year Built2002
- Lot Size0.12 Acres
- CountryGwinnett - GA
LISTING UPDATED:
- StatusActive
- MLS #7540340
- Days on Site68
- Taxes$2,833 / year
- HOA Fees$105 / month
- MLS TypeResidential
- Year Built2002
- Lot Size0.12 Acres
- CountryGwinnett - GA
Building Information for 5352 Beaver Br
- StoriesThree Or More
- Year Built2002
- Lot Size0.1200 Acres
Payment Calculator
Term
Interest
Home Price
Down Payment
The Payment Calculator is for illustrative purposes only. Read More
Property Information for 5352 Beaver Br
Summary
Location and General Information
- Community Features: Gated, Homeowners Assoc, Near Public Transport, Near Schools, Near Shopping, Near Trails/Greenway, Sidewalks, Street Lights
- Directions: GPS is accurate.
- View: Neighborhood, Other
- Coordinates: 33.939275,-84.194749
School Information
- Elementary School: Norcross
- Middle School: Summerour
- High School: Norcross
Taxes and HOA Information
- Parcel Number: R6226 420
- Tax Year: 2024
- Tax Legal Description: Deed Book & Page 54929-553
Virtual Tour
- Virtual Tour Link PP: https://www.propertypanorama.com/5352-Beaver-Br-Norcross-GA-30071/unbranded
Parking
- Open Parking: Yes
Interior and Exterior Features
Interior Features
- Cooling: Central Air
- Heating: Central, Natural Gas
- Appliances: Dishwasher, Disposal, Electric Cooktop, Electric Oven, Gas Water Heater, Microwave, Refrigerator
- Basement: Daylight, Exterior Entry, Finished, Full, Interior Entry, Walk-Out Access
- Fireplace Features: None
- Flooring: Carpet, Hardwood, Luxury Vinyl
- Interior Features: Disappearing Attic Stairs, Entrance Foyer, Walk-In Closet(s)
- Levels/Stories: Three Or More
- Other Equipment: None
- Window Features: Double Pane Windows, Shutters
- Kitchen Features: Breakfast Room, Pantry, View to Family Room
- Master Bathroom Features: Tub/Shower Combo
- Foundation: Slab
- Total Half Baths: 1
- Bathrooms Total Integer: 3
- Bathrooms Total Decimal: 2
Exterior Features
- Accessibility Features: Accessible Bedroom
- Construction Materials: Vinyl Siding
- Fencing: None
- Horse Amenities: None
- Patio And Porch Features: Deck, Patio
- Pool Features: None
- Road Surface Type: Asphalt, Concrete
- Roof Type: Composition, Shingle
- Security Features: Security Gate, Smoke Detector(s)
- Spa Features: None
- Laundry Features: Lower Level
- Pool Private: No
- Road Frontage Type: None
- Other Structures: None
Property
Utilities
- Sewer: Public Sewer
- Utilities: Cable Available, Electricity Available, Natural Gas Available, Sewer Available, Water Available
- Water Source: Public
- Electric: 220 Volts in Laundry
Property and Assessments
- Home Warranty: No
- Property Condition: Resale
Green Features
- Green Energy Efficient: None
- Green Energy Generation: None
Lot Information
- Above Grade Finished Area: 1872
- Common Walls: 2+ Common Walls
- Lot Features: Back Yard, Landscaped, Level
- Waterfront Footage: None
Rental
Rent Information
- Land Lease: No
- Occupant Types: Vacant
Public Records for 5352 Beaver Br
Tax Record
- 2024$2,833.00 ($236.08 / month)
Home Facts
- Beds4
- Baths2
- Total Finished SqFt2,112 SqFt
- Above Grade Finished1,872 SqFt
- StoriesThree Or More
- Lot Size0.1200 Acres
- StyleTownhouse
- Year Built2002
- APNR6226 420
- CountyGwinnett - GA




