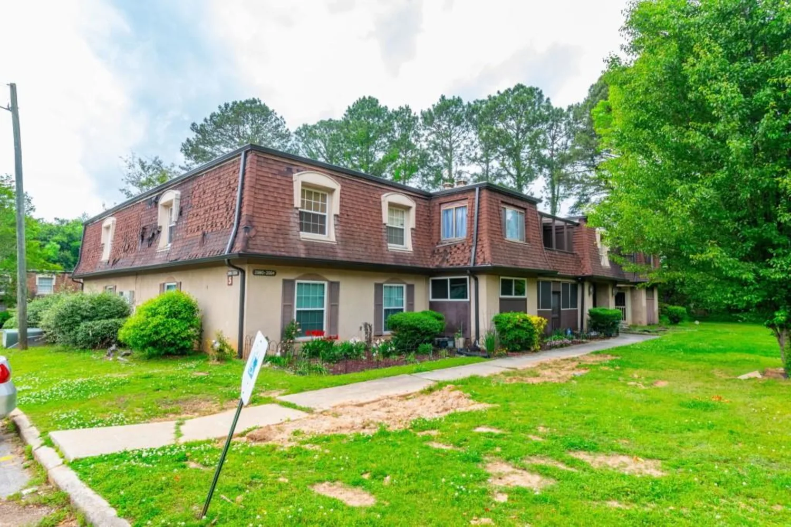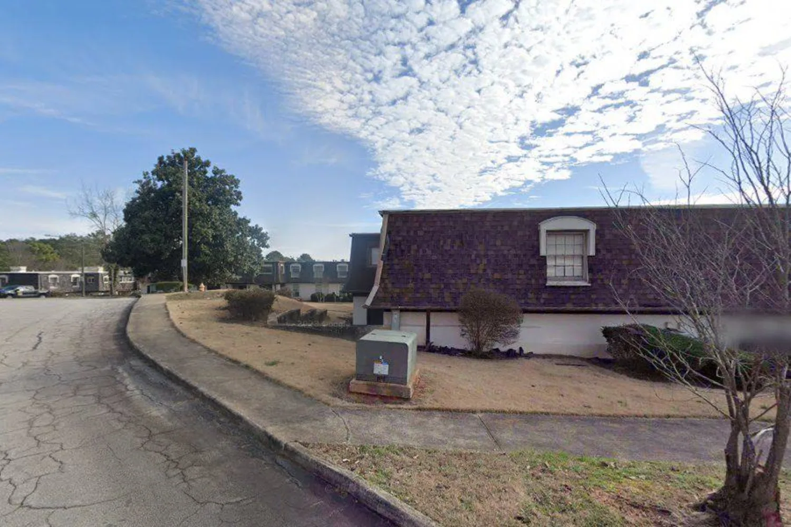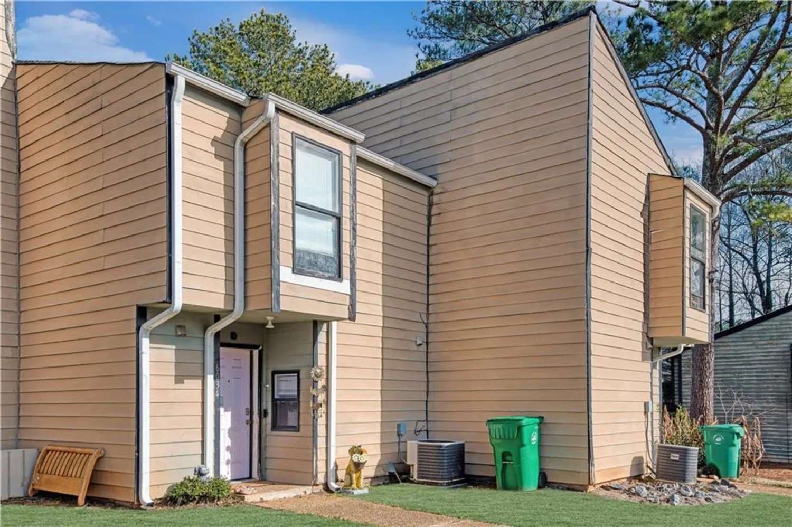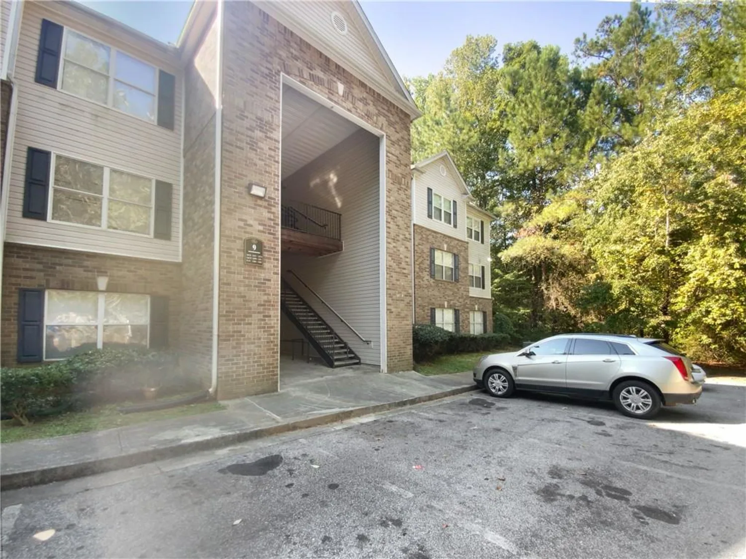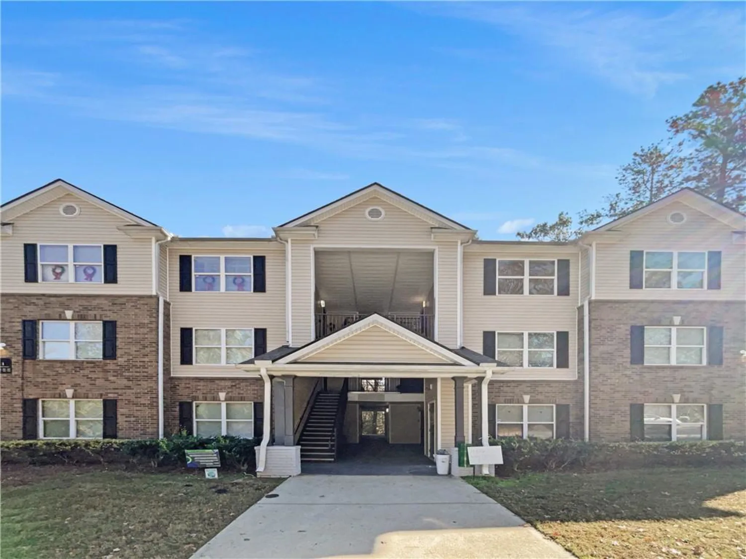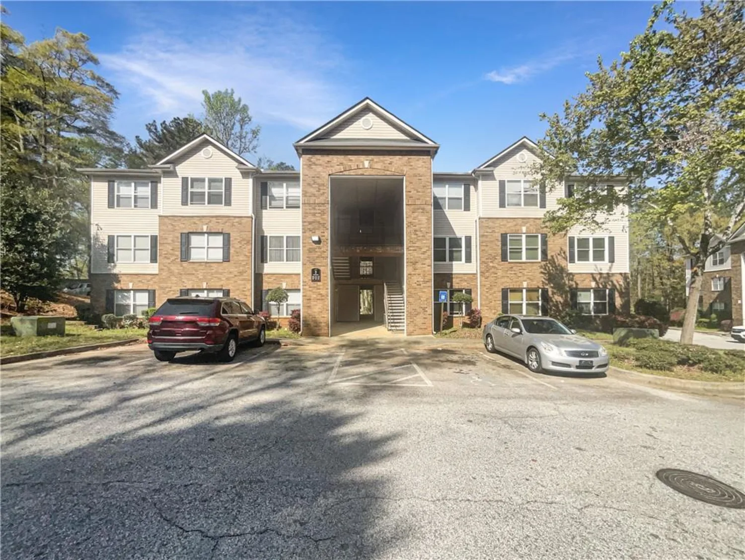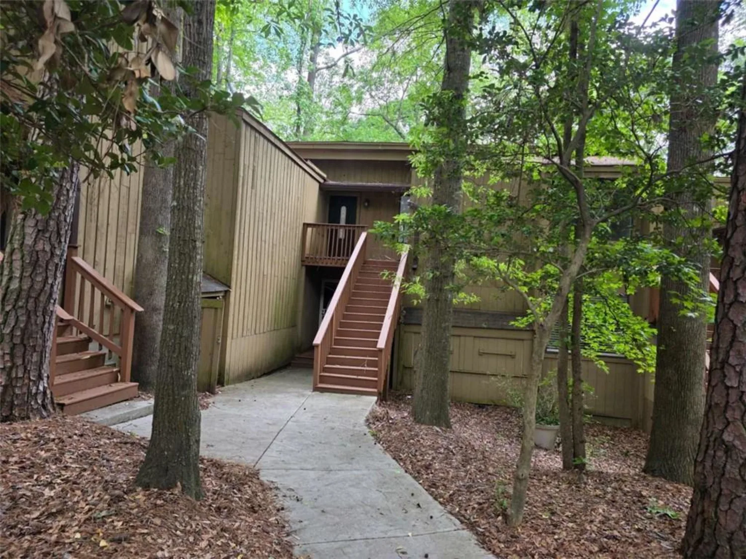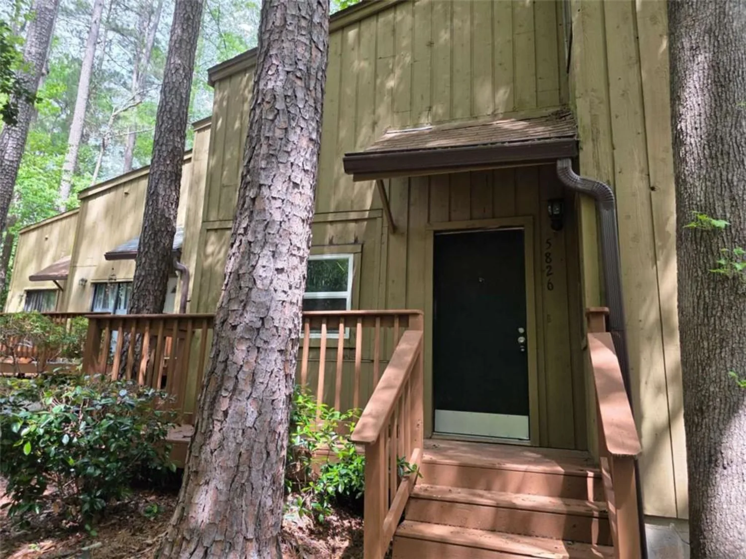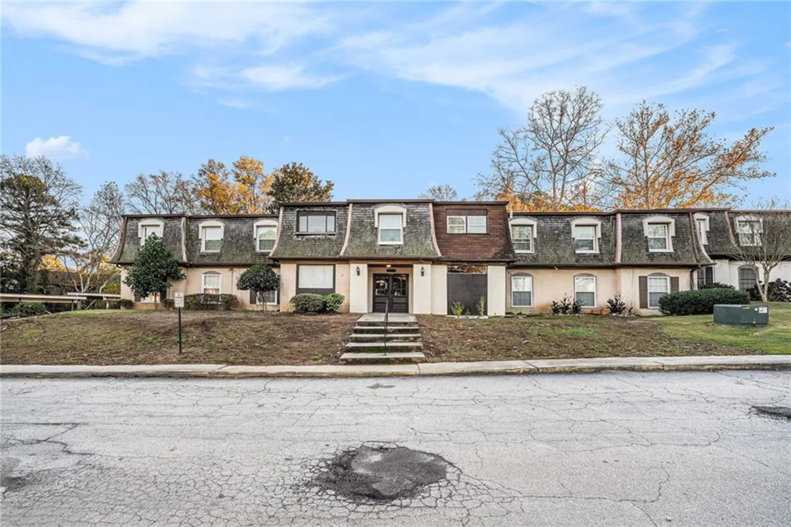2201 fairington village driveLithonia, GA 30038
2201 fairington village driveLithonia, GA 30038
Description
A spacious second-floor apartment in a chill neighborhood, with three beds and two full bathrooms - recently updated and move-in ready. A stone's throw away is the I-20, which'll get you to The Perimeter in about… 5 minutes. Even closer, a shopping epicenter with a Walmart, Lowe's, Publix, Walgreens, banks, and every pop-on-through food place you can think of. But you wouldn't know that when you're inside 2201 Fairington Village. It's quiet, easy, and hits that sweet spot of lovingly maintained, move-in-ready turnkey, and *still* under $100k. "Second building; up the stairs, door is on the left," is what you'll text to people coming over. The parking lot is right there, which is super convenient and manageable - plenty of space for guests. The backdrop of old-growth trees out the window creates a sense of privacy — something valued by the easy-going, neighbor-centric community already living here. Faux wood floors extend through the common area, including the oversized living room, partitioned dining area, and galley-style kitchen. Hallmarks of late-century modularity that are immediately comfortable while always being amenable to whatever aesthetic alterations the imagination might want to implement. Down the hall, three beds and two baths. The primary suite, with its ensuite, the two beds at the end of the hall share a bathroom: tubs all around and plenty of closet space for storage. A small family will be right at home, with plenty of footage aside for a dedicated home office. You know this apartment. You've lived in a floor plan similar to this one before or, at least, have visited one. That ideal, human-centric design maintains a sleep-tight-at-night neighborhood feel while still being close to everything. For a first-time homebuyer, it's a slam dunk; for an investor, you'll never be short a long-term tenant. Or, for a first-time homeowner-turned-investor, after a few years… a little bit of both. Whatever the case, the new owner of 2201 will plant some roots here because you could not get a better design for your long-term use. So, if you're a ready-to-act buyer, call your agent today and submit your best offer because homes of this caliber at this price remain rare in this evolving market. Please note: This property is available for cash purchase only; financing offers cannot be considered.
Property Details for 2201 Fairington Village Drive
- Subdivision ComplexFairington Village
- Architectural StyleMid-Rise (up to 5 stories)
- ExteriorLighting, Storage
- Num Of Parking Spaces1
- Parking FeaturesParking Lot
- Property AttachedYes
- Waterfront FeaturesNone
LISTING UPDATED:
- StatusPending
- MLS #7540101
- Days on Site83
- Taxes$1,384 / year
- HOA Fees$315 / month
- MLS TypeResidential
- Year Built2004
- CountryDekalb - GA
LISTING UPDATED:
- StatusPending
- MLS #7540101
- Days on Site83
- Taxes$1,384 / year
- HOA Fees$315 / month
- MLS TypeResidential
- Year Built2004
- CountryDekalb - GA
Building Information for 2201 Fairington Village Drive
- StoriesOne
- Year Built2004
- Lot Size0.0280 Acres
Payment Calculator
Term
Interest
Home Price
Down Payment
The Payment Calculator is for illustrative purposes only. Read More
Property Information for 2201 Fairington Village Drive
Summary
Location and General Information
- Community Features: Homeowners Assoc, Public Transportation, Near Public Transport, Near Schools, Near Shopping
- Directions: https://www.google.com/maps
- View: City
- Coordinates: 33.69815,-84.154267
School Information
- Elementary School: Fairington
- Middle School: Salem
- High School: Martin Luther King Jr
Taxes and HOA Information
- Parcel Number: 16 074 14 021
- Tax Year: 2022
- Tax Legal Description: See attached legal description
- Tax Lot: 0
Virtual Tour
Parking
- Open Parking: No
Interior and Exterior Features
Interior Features
- Cooling: Central Air
- Heating: Central
- Appliances: Dishwasher, Electric Range, Refrigerator
- Basement: None
- Fireplace Features: None
- Flooring: Vinyl
- Interior Features: High Ceilings 9 ft Main, Walk-In Closet(s)
- Levels/Stories: One
- Other Equipment: None
- Window Features: None
- Kitchen Features: Cabinets Stain, Laminate Counters, View to Family Room
- Master Bathroom Features: Soaking Tub, Tub/Shower Combo
- Foundation: None
- Main Bedrooms: 3
- Bathrooms Total Integer: 2
- Main Full Baths: 2
- Bathrooms Total Decimal: 2
Exterior Features
- Accessibility Features: None
- Construction Materials: Vinyl Siding
- Fencing: None
- Horse Amenities: None
- Patio And Porch Features: None
- Pool Features: None
- Road Surface Type: Asphalt
- Roof Type: Composition
- Security Features: Smoke Detector(s)
- Spa Features: None
- Laundry Features: Laundry Room, Main Level, In Kitchen
- Pool Private: No
- Road Frontage Type: City Street
- Other Structures: None
Property
Utilities
- Sewer: Public Sewer
- Utilities: Cable Available, Electricity Available, Sewer Available, Water Available
- Water Source: Public
- Electric: 110 Volts
Property and Assessments
- Home Warranty: Yes
- Property Condition: Resale
Green Features
- Green Energy Efficient: None
- Green Energy Generation: None
Lot Information
- Above Grade Finished Area: 1292
- Common Walls: 2+ Common Walls
- Lot Features: Level
- Waterfront Footage: None
Rental
Rent Information
- Land Lease: No
- Occupant Types: Vacant
Public Records for 2201 Fairington Village Drive
Tax Record
- 2022$1,384.00 ($115.33 / month)
Home Facts
- Beds3
- Baths2
- Total Finished SqFt1,292 SqFt
- Above Grade Finished1,292 SqFt
- StoriesOne
- Lot Size0.0280 Acres
- StyleCondominium
- Year Built2004
- APN16 074 14 021
- CountyDekalb - GA




