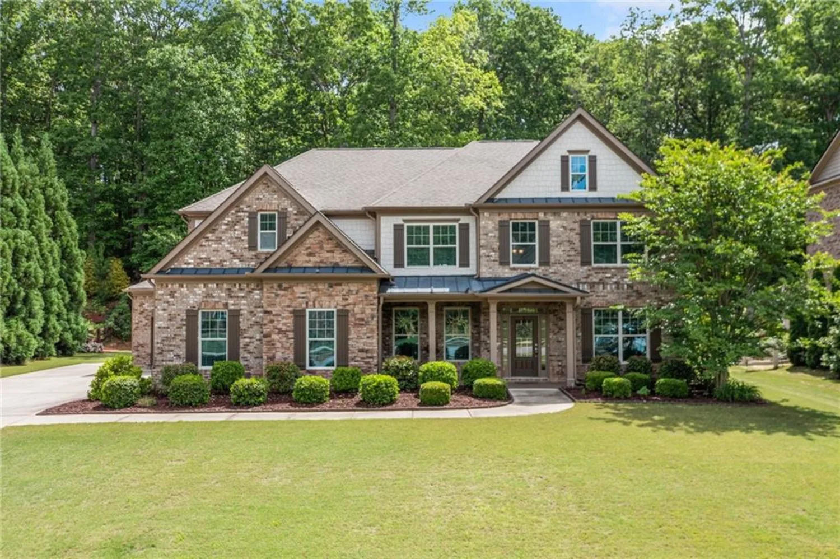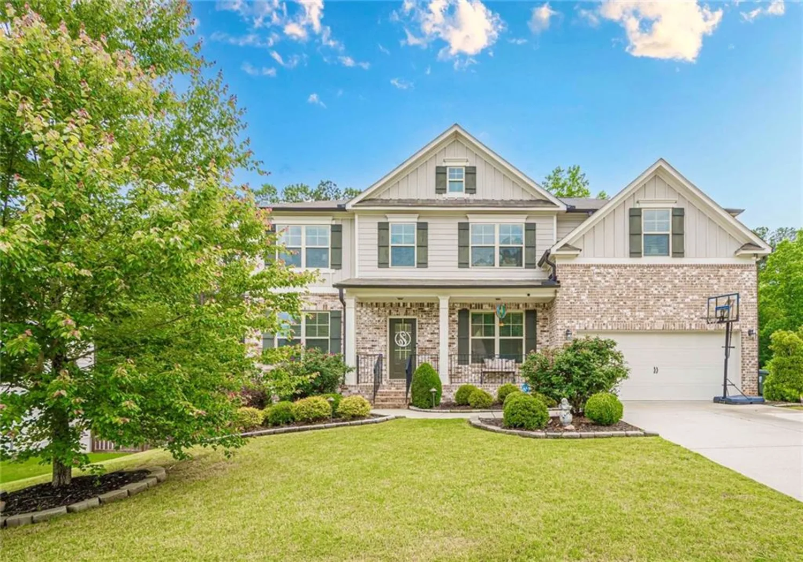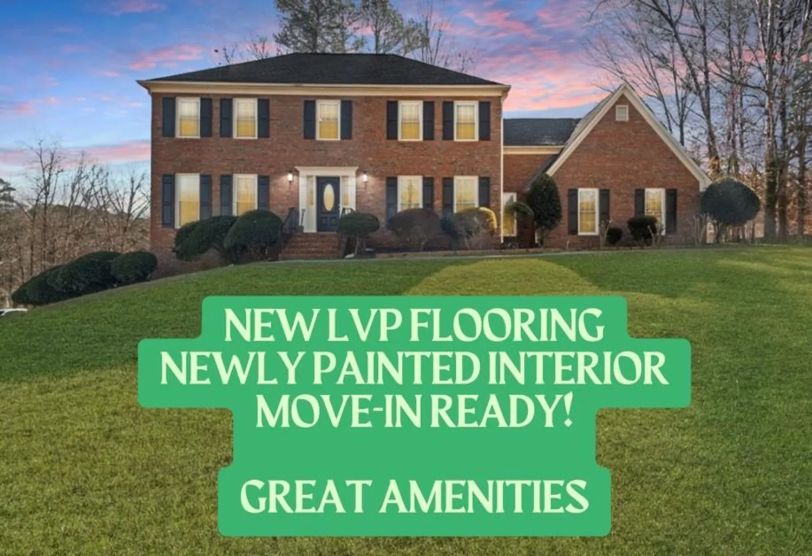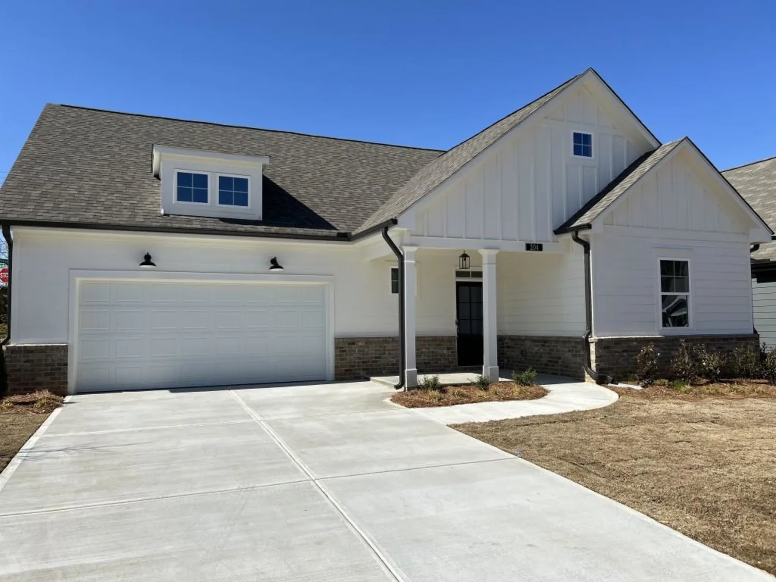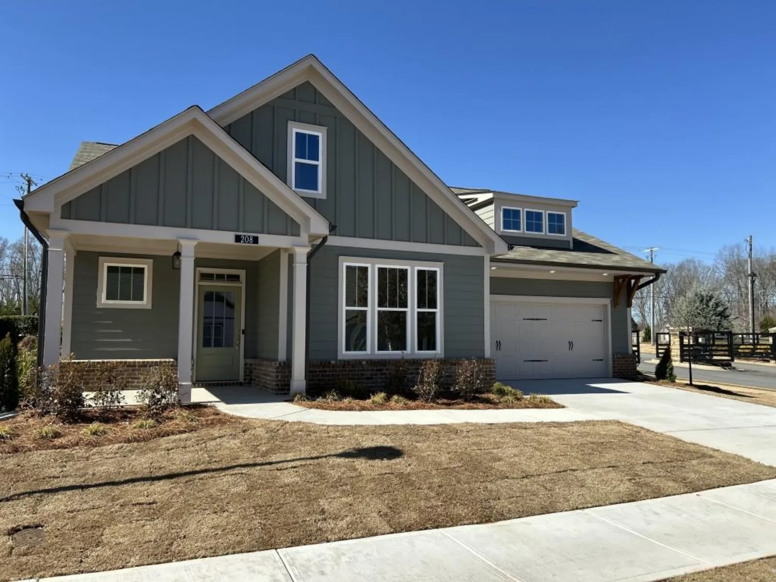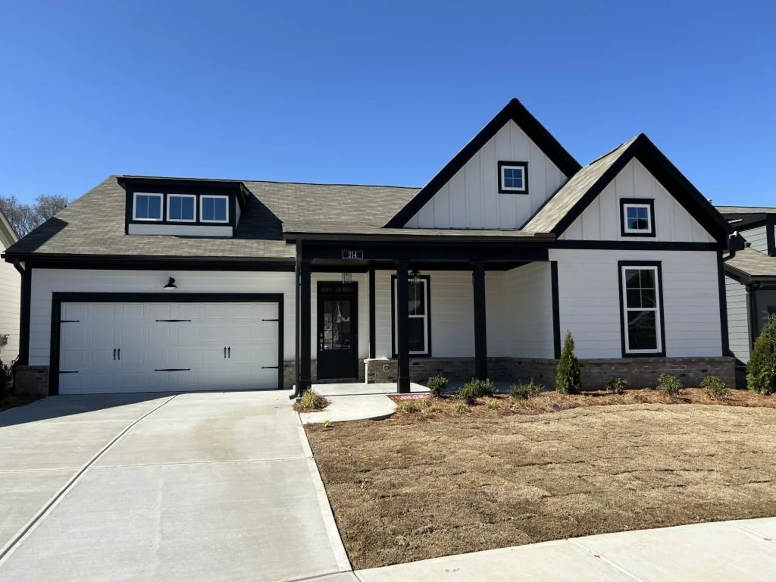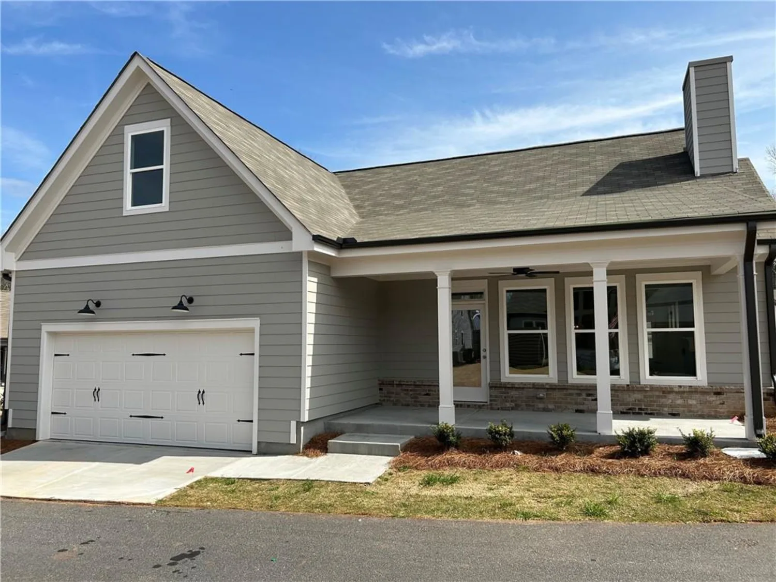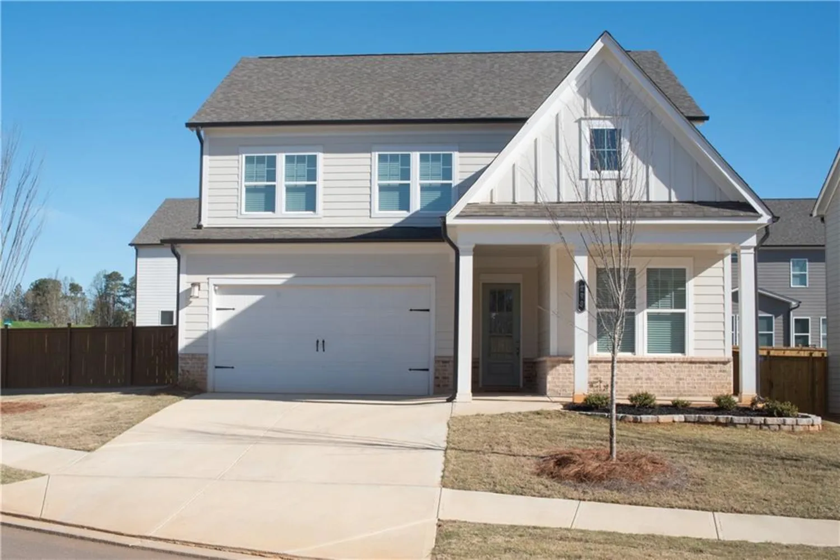345 oakwind pointAcworth, GA 30101
345 oakwind pointAcworth, GA 30101
Description
Stunning Home in Bentwater Golf Community – Private Cul-de-Sac Lot! Welcome to this exceptional home in the highly sought-after Bentwater Golf Community, perfectly situated on a private, level cul-de-sac lot on an intimate street near the activity center and one of Bentwater’s six resort-style pools. This spacious home boasts an inviting open-concept layout with a three-car garage. The kitchen, featuring real wood cabinetry, double ovens, offers a seamless view into the impressive two-story family room, making it perfect for both entertaining and everyday living. A formal dining room, private home office with French doors, and a main-level guest suite with a full bath provide flexible living spaces to fit your needs. Upstairs, every bedroom enjoys direct access to a bathroom, including a Jack-and-Jill bath for two of the generously sized bedrooms. The luxurious primary suite is a true retreat, offering a spacious sitting area, oversized en-suite bath, and an expansive walk-in closet. The laundry room on the main level with a sink is conveniently located near the side entry of the home for added functionality. Adding to the home’s incredible potential, a true daylight basement with a separate entry is ready for your personal touch—it’s already stubbed for a full bath, offering endless possibilities for additional living space. Don’t miss this incredible opportunity to live in one of Bentwater’s most desirable locations with top-tier amenities, golf, pools, and more. Schedule your showing today!
Property Details for 345 Oakwind Point
- Subdivision ComplexBENTWATER
- Architectural StyleTraditional
- ExteriorNone
- Num Of Garage Spaces3
- Parking FeaturesGarage
- Property AttachedNo
- Waterfront FeaturesNone
LISTING UPDATED:
- StatusClosed
- MLS #7539960
- Days on Site133
- Taxes$6,824 / year
- HOA Fees$900 / year
- MLS TypeResidential
- Year Built2002
- Lot Size0.53 Acres
- CountryPaulding - GA
LISTING UPDATED:
- StatusClosed
- MLS #7539960
- Days on Site133
- Taxes$6,824 / year
- HOA Fees$900 / year
- MLS TypeResidential
- Year Built2002
- Lot Size0.53 Acres
- CountryPaulding - GA
Building Information for 345 Oakwind Point
- StoriesTwo
- Year Built2002
- Lot Size0.5300 Acres
Payment Calculator
Term
Interest
Home Price
Down Payment
The Payment Calculator is for illustrative purposes only. Read More
Property Information for 345 Oakwind Point
Summary
Location and General Information
- Community Features: Clubhouse, Country Club, Golf, Homeowners Assoc, Near Schools, Near Shopping, Near Trails/Greenway, Pickleball, Playground, Pool, Swim Team, Tennis Court(s)
- Directions: GPS friendly.
- View: Other
- Coordinates: 34.047973,-84.761657
School Information
- Elementary School: Floyd L. Shelton
- Middle School: Sammy McClure Sr.
- High School: North Paulding
Taxes and HOA Information
- Parcel Number: 055873
- Tax Year: 2024
- Tax Legal Description: LOT K29 BENTWATER UNIT K
Virtual Tour
- Virtual Tour Link PP: https://www.propertypanorama.com/345-Oakwind-Point-Acworth-GA-30101/unbranded
Parking
- Open Parking: No
Interior and Exterior Features
Interior Features
- Cooling: Central Air
- Heating: Central
- Appliances: Disposal, Double Oven, Electric Cooktop
- Basement: Bath/Stubbed, Daylight, Exterior Entry, Full, Unfinished, Walk-Out Access
- Fireplace Features: Factory Built, Gas Starter
- Flooring: Carpet, Ceramic Tile, Hardwood
- Interior Features: Bookcases, Crown Molding, Disappearing Attic Stairs, Double Vanity, Entrance Foyer 2 Story, High Ceilings 9 ft Upper, High Ceilings 10 ft Main, Vaulted Ceiling(s), Walk-In Closet(s)
- Levels/Stories: Two
- Other Equipment: None
- Window Features: Double Pane Windows
- Kitchen Features: Cabinets Stain, Eat-in Kitchen, Kitchen Island, Pantry, Solid Surface Counters
- Master Bathroom Features: Double Vanity, Separate Tub/Shower, Vaulted Ceiling(s)
- Foundation: Concrete Perimeter
- Main Bedrooms: 1
- Bathrooms Total Integer: 4
- Main Full Baths: 1
- Bathrooms Total Decimal: 4
Exterior Features
- Accessibility Features: None
- Construction Materials: HardiPlank Type, Stone
- Fencing: Back Yard
- Horse Amenities: None
- Patio And Porch Features: Deck, Front Porch, Rear Porch, Screened
- Pool Features: None
- Road Surface Type: Asphalt
- Roof Type: Composition
- Security Features: Carbon Monoxide Detector(s), Fire Alarm
- Spa Features: None
- Laundry Features: Main Level, Mud Room, Sink
- Pool Private: No
- Road Frontage Type: Other
- Other Structures: None
Property
Utilities
- Sewer: Public Sewer
- Utilities: Cable Available, Electricity Available, Natural Gas Available, Underground Utilities, Water Available
- Water Source: Public
- Electric: 220 Volts
Property and Assessments
- Home Warranty: No
- Property Condition: Resale
Green Features
- Green Energy Efficient: None
- Green Energy Generation: None
Lot Information
- Common Walls: No Common Walls
- Lot Features: Back Yard, Cul-De-Sac, Front Yard, Landscaped, Level
- Waterfront Footage: None
Rental
Rent Information
- Land Lease: No
- Occupant Types: Owner
Public Records for 345 Oakwind Point
Tax Record
- 2024$6,824.00 ($568.67 / month)
Home Facts
- Beds5
- Baths4
- Total Finished SqFt3,609 SqFt
- StoriesTwo
- Lot Size0.5300 Acres
- StyleSingle Family Residence
- Year Built2002
- APN055873
- CountyPaulding - GA
- Fireplaces1




