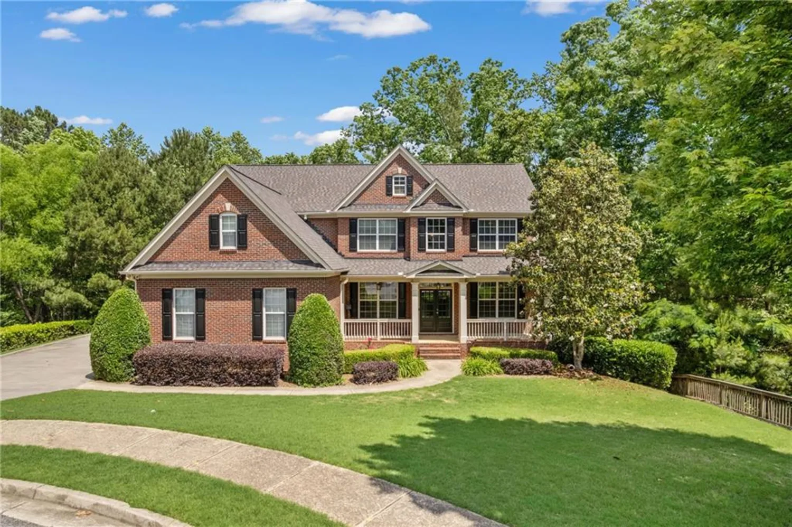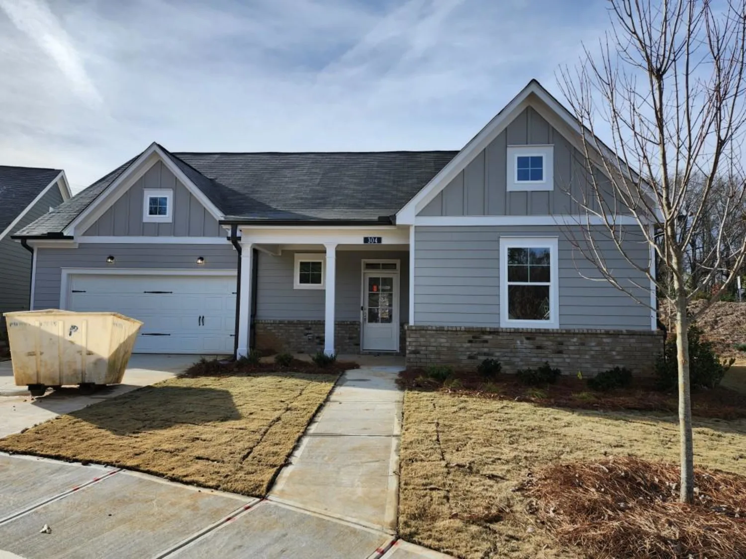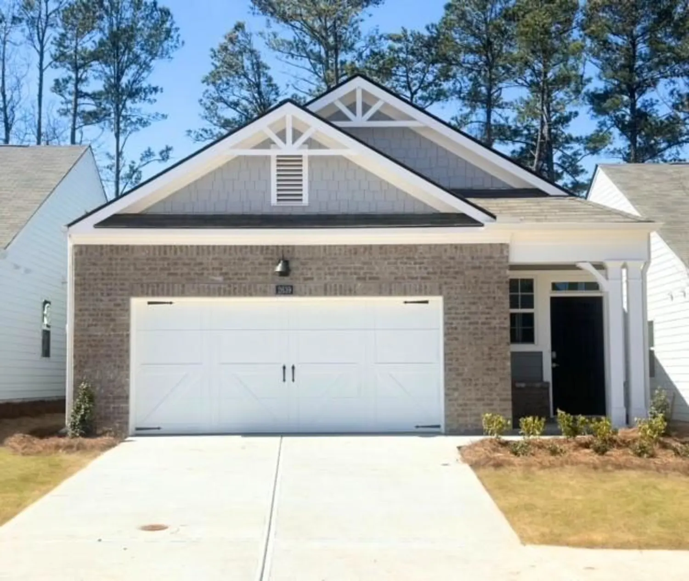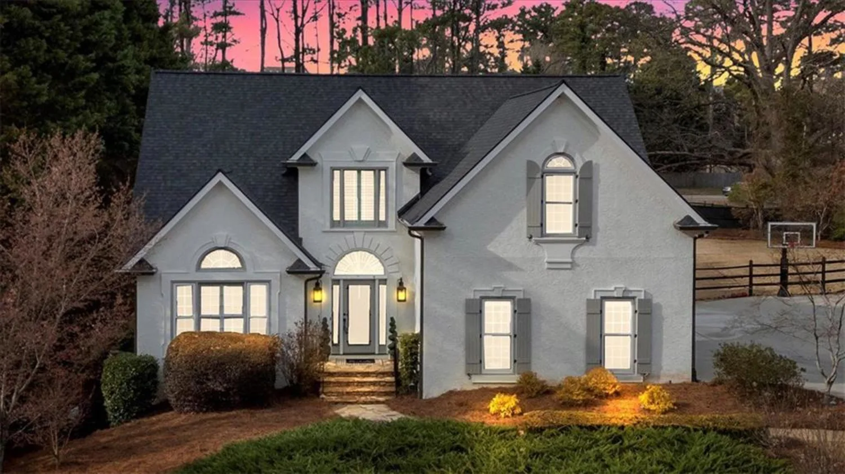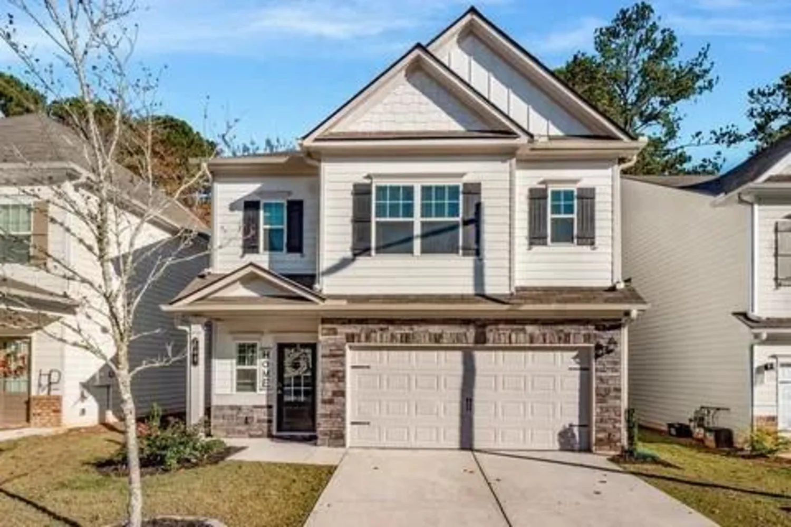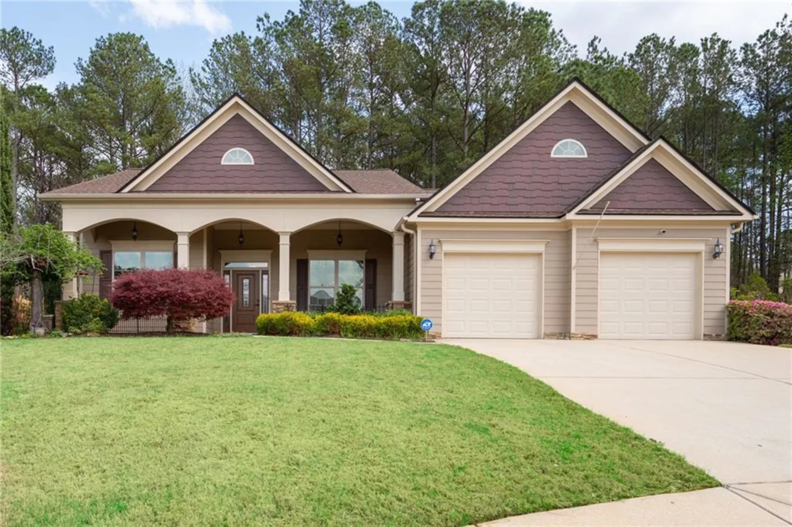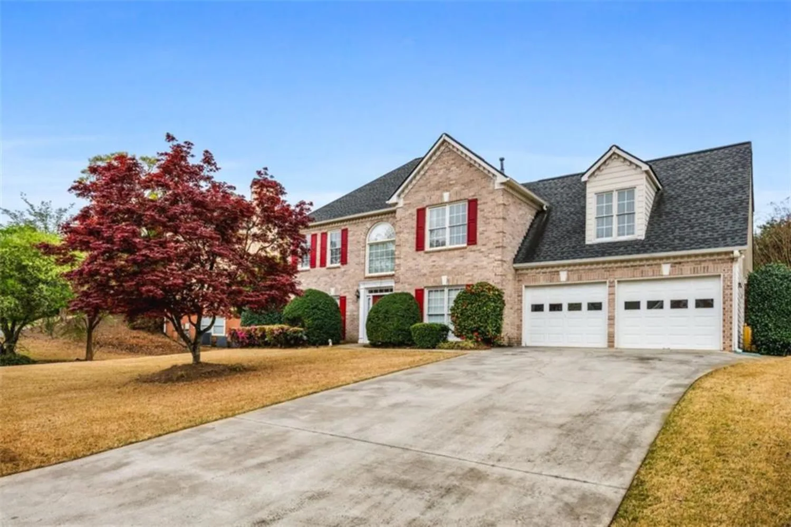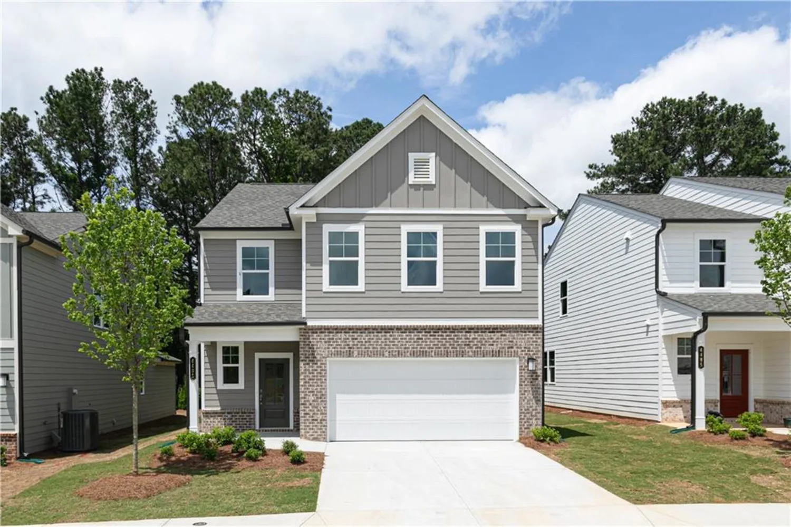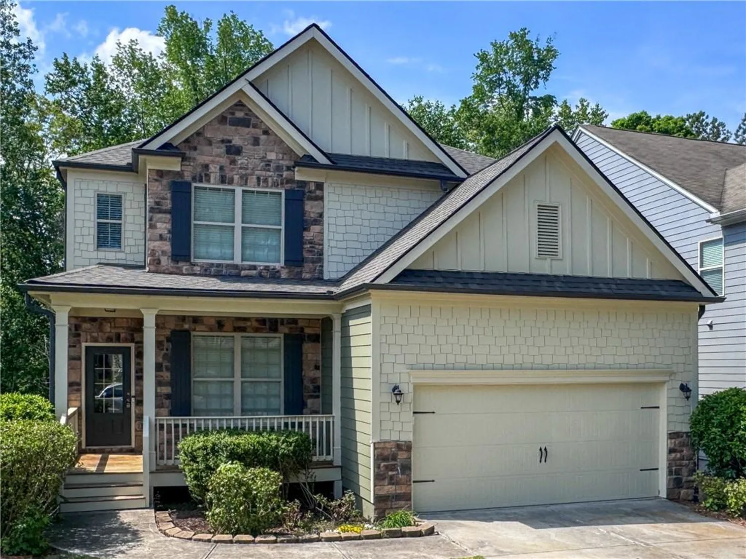5679 brookstone walk nwAcworth, GA 30101
5679 brookstone walk nwAcworth, GA 30101
Description
$5000 Lender Credit using Preferred Lender - Stunning Home on a Private Corner Lot in Brookstone Golf Community!! Nestled on a beautifully landscaped, expansive corner lot, this stunning three-sided brick home offers both privacy and elegance. As you approach, the driveway leads to a spacious side-entry garage with direct access to the kitchen—a convenient feature for unloading groceries! Inside, the kitchen is a true highlight, featuring sleek black stone countertops and an abundance of storage, with a large laundry/utility room tucked nearby. The dual staircase enhances the home's architectural appeal, and the cozy living room, den, and lovely breakfast area provide the perfect spaces for both relaxing and entertaining. Adjacent to the kitchen, an alcove with built-in bookshelves creates a quiet reading nook or study area, while the formal dining room easily accommodates up to twelve guests. Upstairs, the oversized primary suite is a true retreat, complete with a newly renovated en suite bath featuring a soaking tub, double vanity, and separate shower. The thoughtful split-bedroom plan offers three additional generously sized bedrooms, all serviced by a beautifully updated Jack and Jill bathroom. The finished basement provides flexible living space, ideal for an in-law suite, home office, or recreation room. Step outside to enjoy the tranquil, fully fenced backyard—an oasis of serenity, perfect for unwinding in private. Whether hosting guests or enjoying quiet moments alone, this home offers the perfect backdrop for every occasion. Located within walking distance to Publix, local restaurants, and just a short stroll to nearby Taco Tuesday hotspots, this home offers the ultimate in convenience. Situated in the coveted Brookstone golf community, you’re close to all the amenities you need while maintaining a peaceful, private setting. Don’t miss out on the opportunity to make this exceptional property your own!
Property Details for 5679 Brookstone Walk NW
- Subdivision ComplexBrookstone
- Architectural StyleTraditional
- ExteriorPrivate Entrance, Private Yard, Rain Barrel/Cistern(s), Rain Gutters
- Num Of Garage Spaces2
- Num Of Parking Spaces1
- Parking FeaturesAttached, Garage, Garage Faces Side, Kitchen Level, Storage
- Property AttachedNo
- Waterfront FeaturesNone
LISTING UPDATED:
- StatusActive Under Contract
- MLS #7539953
- Days on Site59
- Taxes$5,200 / year
- MLS TypeResidential
- Year Built1989
- Lot Size0.42 Acres
- CountryCobb - GA
LISTING UPDATED:
- StatusActive Under Contract
- MLS #7539953
- Days on Site59
- Taxes$5,200 / year
- MLS TypeResidential
- Year Built1989
- Lot Size0.42 Acres
- CountryCobb - GA
Building Information for 5679 Brookstone Walk NW
- StoriesTwo
- Year Built1989
- Lot Size0.4194 Acres
Payment Calculator
Term
Interest
Home Price
Down Payment
The Payment Calculator is for illustrative purposes only. Read More
Property Information for 5679 Brookstone Walk NW
Summary
Location and General Information
- Community Features: Golf, Homeowners Assoc, Near Schools, Near Shopping, Playground, Pool, Sidewalks, Street Lights
- Directions: GPS Friendly
- View: Other
- Coordinates: 33.992985,-84.711519
School Information
- Elementary School: Pickett's Mill
- Middle School: Durham
- High School: Allatoona
Taxes and HOA Information
- Parcel Number: 20022500530
- Tax Year: 2024
- Tax Legal Description: BROOKSTONE IA LOT 11 BLOCK H UNIT 2
Virtual Tour
- Virtual Tour Link PP: https://www.propertypanorama.com/5679-Brookstone-Walk-NW-Acworth-GA-30101/unbranded
Parking
- Open Parking: No
Interior and Exterior Features
Interior Features
- Cooling: Ceiling Fan(s), Central Air
- Heating: Central, Forced Air, Natural Gas
- Appliances: Dishwasher, Disposal, Electric Cooktop, Electric Oven, Microwave, Self Cleaning Oven
- Basement: Daylight, Exterior Entry, Finished, Finished Bath, Interior Entry, Walk-Out Access
- Fireplace Features: Factory Built, Family Room, Gas Log
- Flooring: Hardwood
- Interior Features: Bookcases, Entrance Foyer, Entrance Foyer 2 Story, High Ceilings 9 ft Main, High Speed Internet, Track Lighting, Walk-In Closet(s)
- Levels/Stories: Two
- Other Equipment: Home Theater
- Window Features: Plantation Shutters, Skylight(s)
- Kitchen Features: Breakfast Bar, Cabinets White, Eat-in Kitchen, Stone Counters, View to Family Room
- Master Bathroom Features: Double Vanity, Separate Tub/Shower, Soaking Tub, Vaulted Ceiling(s)
- Foundation: Brick/Mortar
- Total Half Baths: 1
- Bathrooms Total Integer: 5
- Bathrooms Total Decimal: 4
Exterior Features
- Accessibility Features: None
- Construction Materials: Brick 3 Sides
- Fencing: Back Yard, Fenced
- Horse Amenities: None
- Patio And Porch Features: Patio
- Pool Features: None
- Road Surface Type: Asphalt
- Roof Type: Shingle
- Security Features: Fire Alarm, Smoke Detector(s)
- Spa Features: Community
- Laundry Features: In Kitchen, Laundry Room, Main Level, Sink
- Pool Private: No
- Road Frontage Type: State Road
- Other Structures: None
Property
Utilities
- Sewer: Public Sewer
- Utilities: Cable Available, Underground Utilities
- Water Source: Public
- Electric: Other
Property and Assessments
- Home Warranty: No
- Property Condition: Resale
Green Features
- Green Energy Efficient: None
- Green Energy Generation: None
Lot Information
- Common Walls: No Common Walls
- Lot Features: Back Yard, Corner Lot, Front Yard, Landscaped, Private
- Waterfront Footage: None
Rental
Rent Information
- Land Lease: No
- Occupant Types: Owner
Public Records for 5679 Brookstone Walk NW
Tax Record
- 2024$5,200.00 ($433.33 / month)
Home Facts
- Beds5
- Baths4
- Total Finished SqFt3,787 SqFt
- StoriesTwo
- Lot Size0.4194 Acres
- StyleSingle Family Residence
- Year Built1989
- APN20022500530
- CountyCobb - GA
- Fireplaces1




