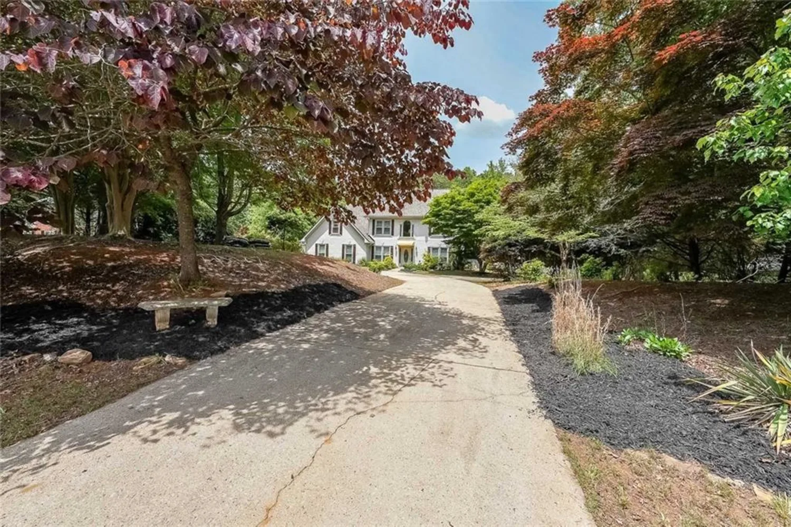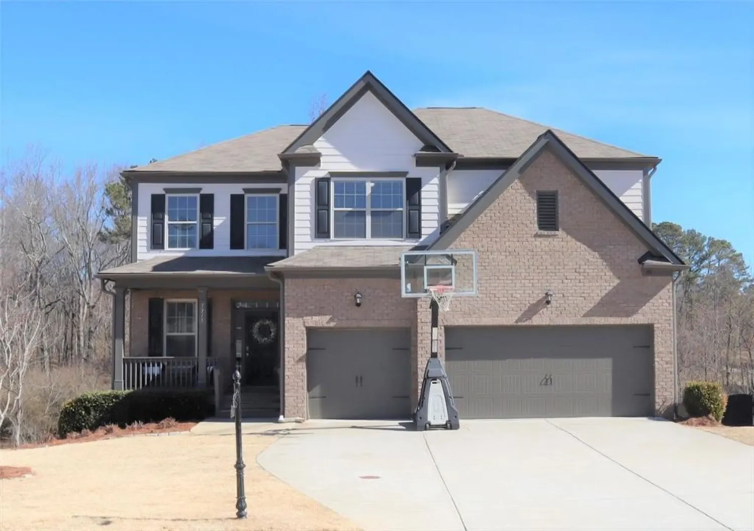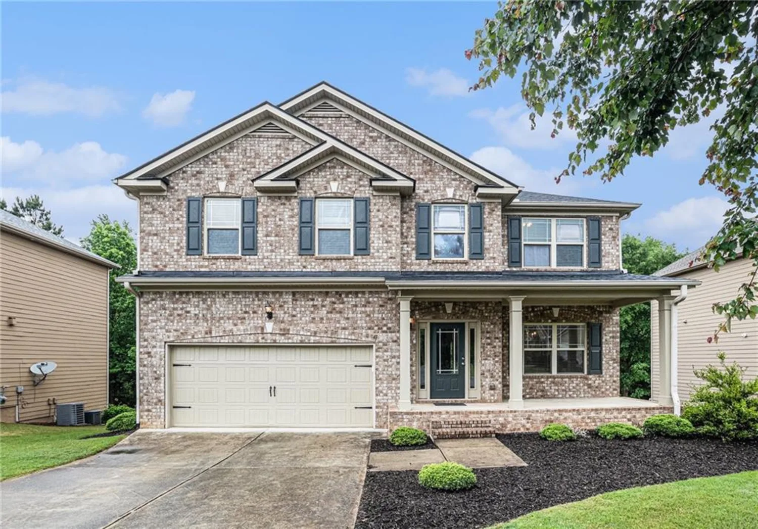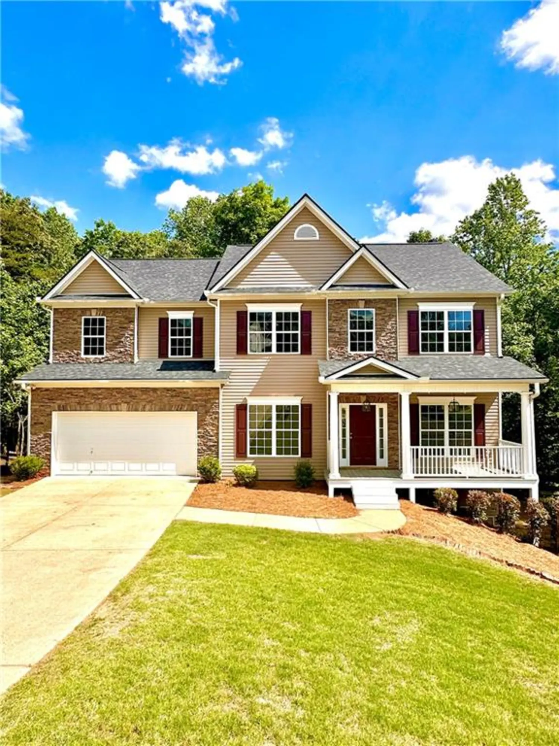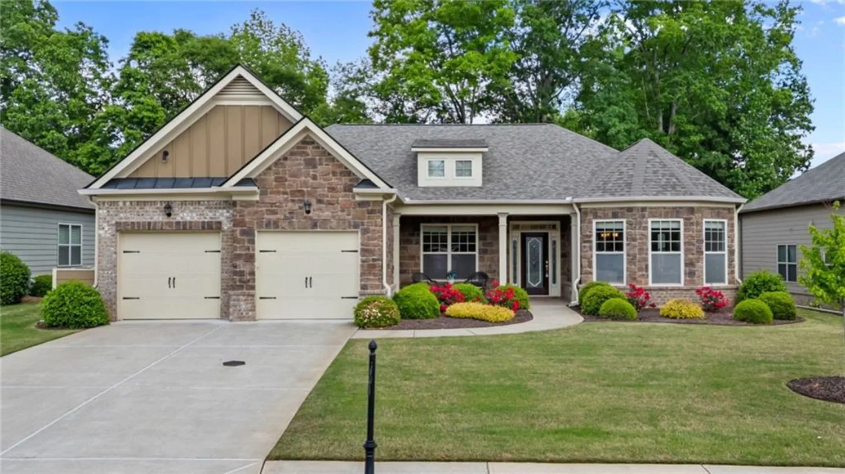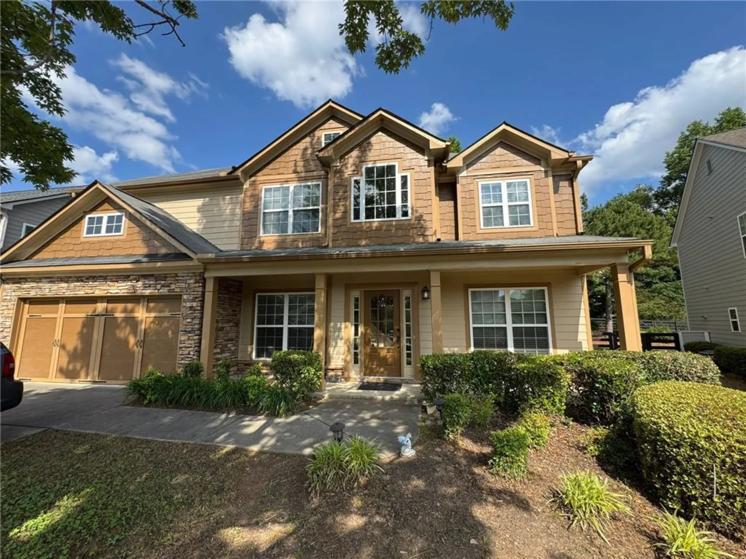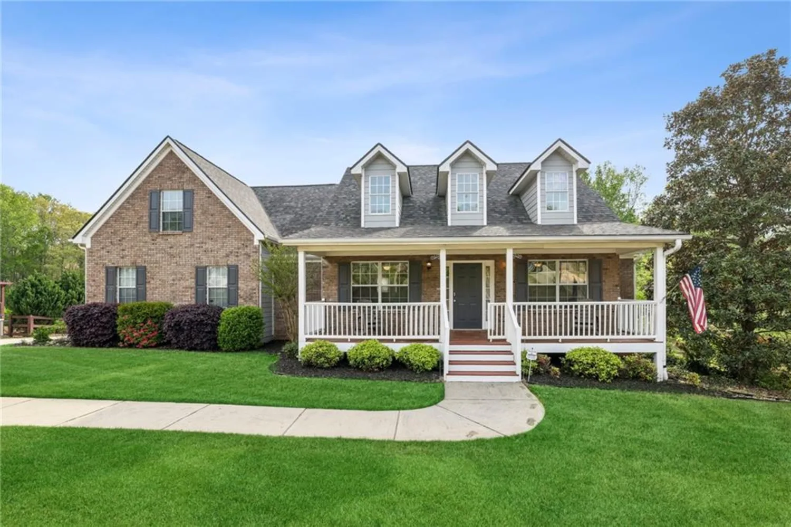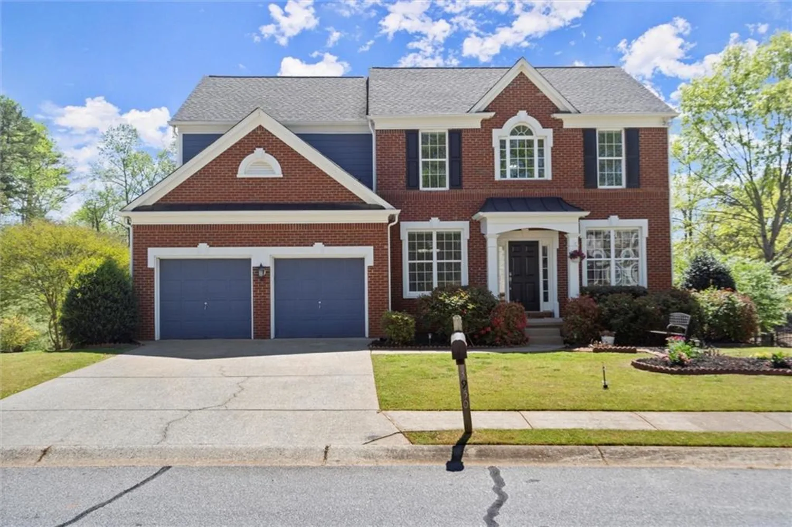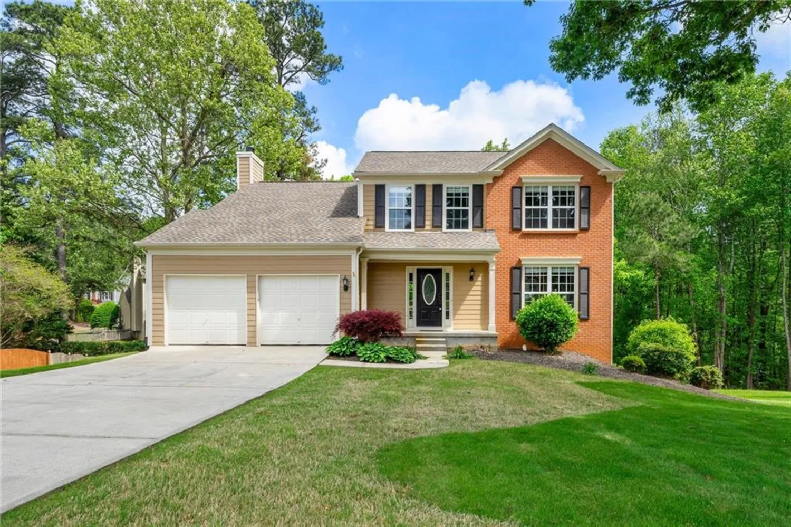5470 beaver ridge drCumming, GA 30040
5470 beaver ridge drCumming, GA 30040
Description
Welcome to this stunning, freshly painted 6-bedroom, 4-bathroom home ready for you to move in! Situated in a highly desirable location with top-rated schools, this home offers the perfect blend of luxury, space, and convenience. As you step inside, you’re welcomed by a foyer that leads to a functional, floor plan. The formal living area offers versatile space that can easily be used as an office, perfect for working from home. The charming breakfast nook is ideal for casual meals, and the open-concept layout effortlessly connects the living room, breakfast area, gourmet kitchen, and dining, creating a seamless space for entertaining guests or spending quality time with family. he open-concept layout effortlessly connects the living room, breakfast area, and gourmet kitchen, creating a seamless space for entertaining guests or spending quality time with family. There is a separate generous size formal dining room for family dinnner. The huge master suite is a true retreat, featuring a huge double closet, double vanity, a large shower, and a relaxing jacuzzi tub. Each of the remaining bedrooms is generously sized and includes a walk-in closet, providing ample storage space. Enjoy the outdoors with a private, leveled backyard, complete with an irrigation system to keep the landscape looking pristine. The home also features a covered patio, perfect for entertaining or enjoying a peaceful evening outdoors. Plus, the inviting covered porch adds curb appeal and offers additional outdoor living space. Located in a vibrant community with exceptional amenities, including a swim/tennis, playground, and clubhouse, this home is also just minutes from Big Creek walkways, scenic trails, top-rated schools, restaurants, grocery stores, Ga-400, and other local conveniences. This home truly offers it all and is a must-see!
Property Details for 5470 Beaver Ridge Dr
- Subdivision ComplexBig Creek Township
- Architectural StyleCraftsman, Traditional
- ExteriorPrivate Yard, Rain Gutters
- Num Of Garage Spaces2
- Num Of Parking Spaces4
- Parking FeaturesCarport, Covered, Garage, Garage Door Opener
- Property AttachedNo
- Waterfront FeaturesNone
LISTING UPDATED:
- StatusActive
- MLS #7539910
- Days on Site49
- Taxes$4,780 / year
- HOA Fees$735 / year
- MLS TypeResidential
- Year Built2006
- Lot Size0.19 Acres
- CountryForsyth - GA
LISTING UPDATED:
- StatusActive
- MLS #7539910
- Days on Site49
- Taxes$4,780 / year
- HOA Fees$735 / year
- MLS TypeResidential
- Year Built2006
- Lot Size0.19 Acres
- CountryForsyth - GA
Building Information for 5470 Beaver Ridge Dr
- StoriesTwo
- Year Built2006
- Lot Size0.1900 Acres
Payment Calculator
Term
Interest
Home Price
Down Payment
The Payment Calculator is for illustrative purposes only. Read More
Property Information for 5470 Beaver Ridge Dr
Summary
Location and General Information
- Community Features: Clubhouse, Playground, Pool, Sidewalks, Tennis Court(s)
- Directions: GPS friendly
- View: Trees/Woods
- Coordinates: 34.176351,-84.193372
School Information
- Elementary School: New Hope - Forsyth
- Middle School: Vickery Creek
- High School: West Forsyth
Taxes and HOA Information
- Parcel Number: 082 400
- Tax Year: 2024
- Association Fee Includes: Swim, Tennis
- Tax Legal Description: 2-1 267 LT182 PH1B POD A BIG CR EEK TOWNSHIP
Virtual Tour
- Virtual Tour Link PP: https://www.propertypanorama.com/5470-Beaver-Ridge-Dr-Cumming-GA-30049/unbranded
Parking
- Open Parking: No
Interior and Exterior Features
Interior Features
- Cooling: Ceiling Fan(s), Central Air
- Heating: Forced Air, Natural Gas
- Appliances: Dishwasher, Gas Cooktop, Microwave, Range Hood, Refrigerator, Trash Compactor
- Basement: None
- Fireplace Features: Electric, Factory Built, Living Room
- Flooring: Carpet, Hardwood, Tile, Other
- Interior Features: Entrance Foyer 2 Story
- Levels/Stories: Two
- Other Equipment: Irrigation Equipment
- Window Features: Insulated Windows
- Kitchen Features: Breakfast Bar, Breakfast Room, Cabinets Other, Cabinets White, Pantry, View to Family Room
- Master Bathroom Features: Double Vanity, Separate His/Hers, Separate Tub/Shower
- Foundation: Slab
- Main Bedrooms: 1
- Bathrooms Total Integer: 4
- Main Full Baths: 1
- Bathrooms Total Decimal: 4
Exterior Features
- Accessibility Features: None
- Construction Materials: HardiPlank Type
- Fencing: None
- Horse Amenities: None
- Patio And Porch Features: Covered, Front Porch, Patio
- Pool Features: None
- Road Surface Type: Concrete, Paved
- Roof Type: Shingle
- Security Features: Fire Alarm
- Spa Features: None
- Laundry Features: Laundry Room, Upper Level
- Pool Private: No
- Road Frontage Type: City Street
- Other Structures: None
Property
Utilities
- Sewer: Public Sewer
- Utilities: Cable Available, Electricity Available, Natural Gas Available, Sewer Available, Water Available
- Water Source: Public
- Electric: 110 Volts, 220 Volts
Property and Assessments
- Home Warranty: No
- Property Condition: Resale
Green Features
- Green Energy Efficient: None
- Green Energy Generation: None
Lot Information
- Common Walls: No Common Walls
- Lot Features: Back Yard, Front Yard, Level, Private
- Waterfront Footage: None
Rental
Rent Information
- Land Lease: No
- Occupant Types: Vacant
Public Records for 5470 Beaver Ridge Dr
Tax Record
- 2024$4,780.00 ($398.33 / month)
Home Facts
- Beds6
- Baths4
- Total Finished SqFt3,280 SqFt
- StoriesTwo
- Lot Size0.1900 Acres
- StyleSingle Family Residence
- Year Built2006
- APN082 400
- CountyForsyth - GA
- Fireplaces1




