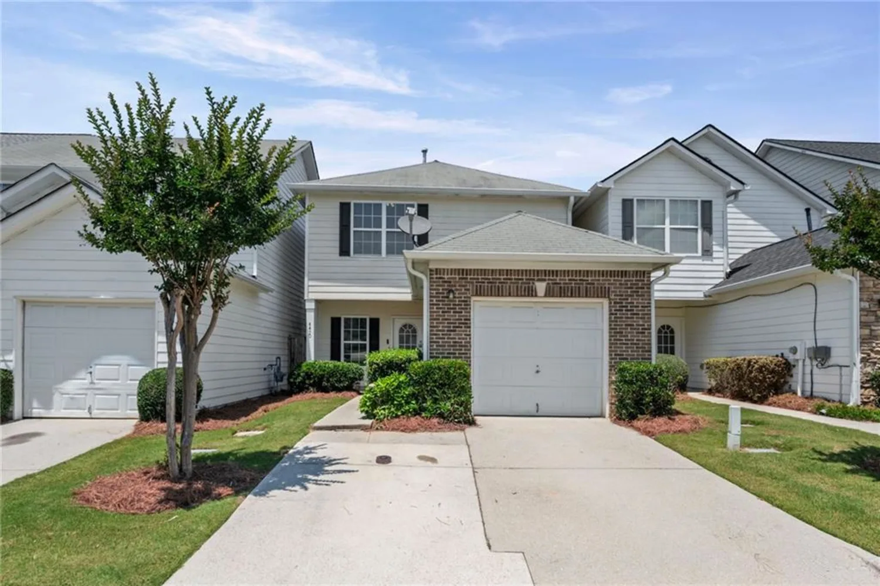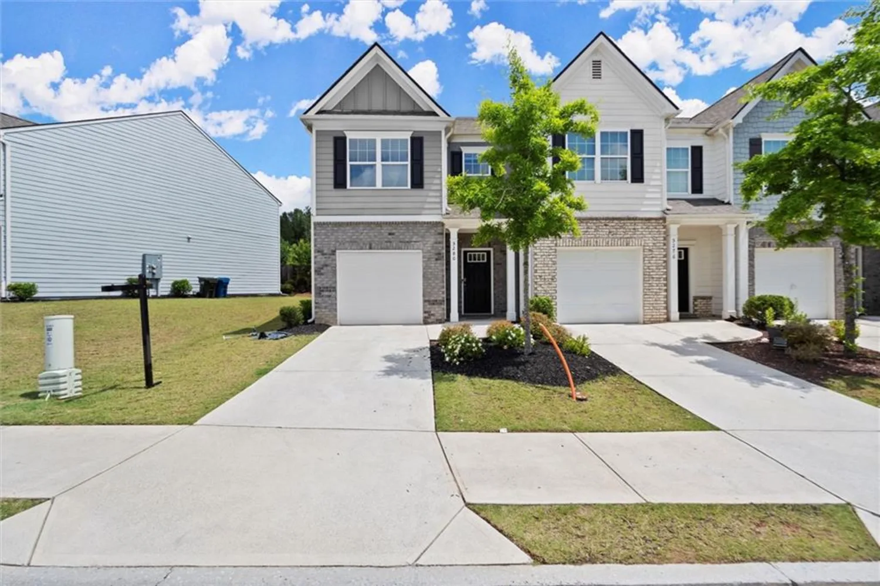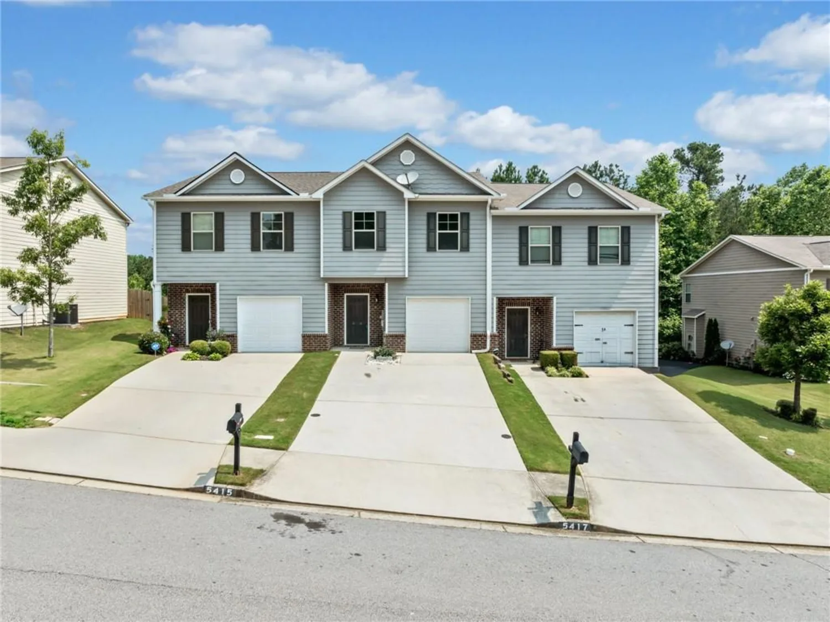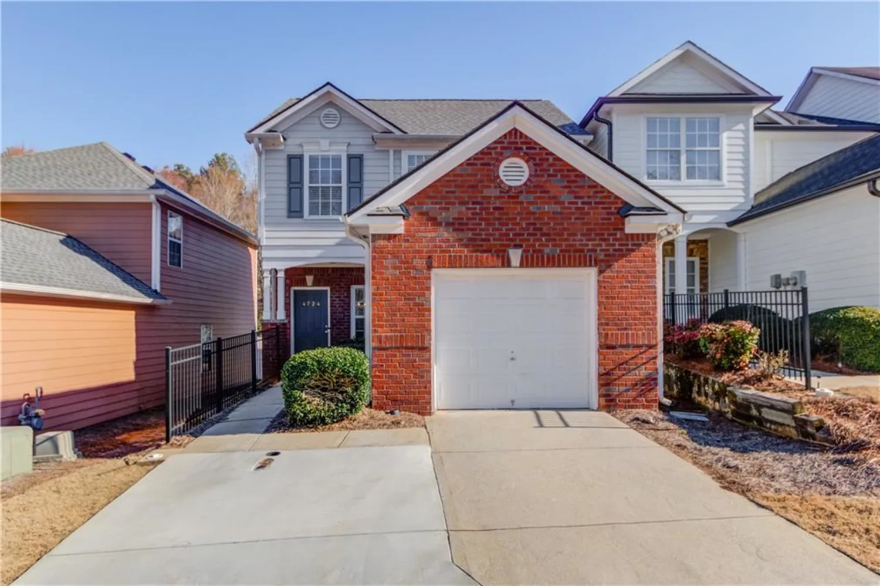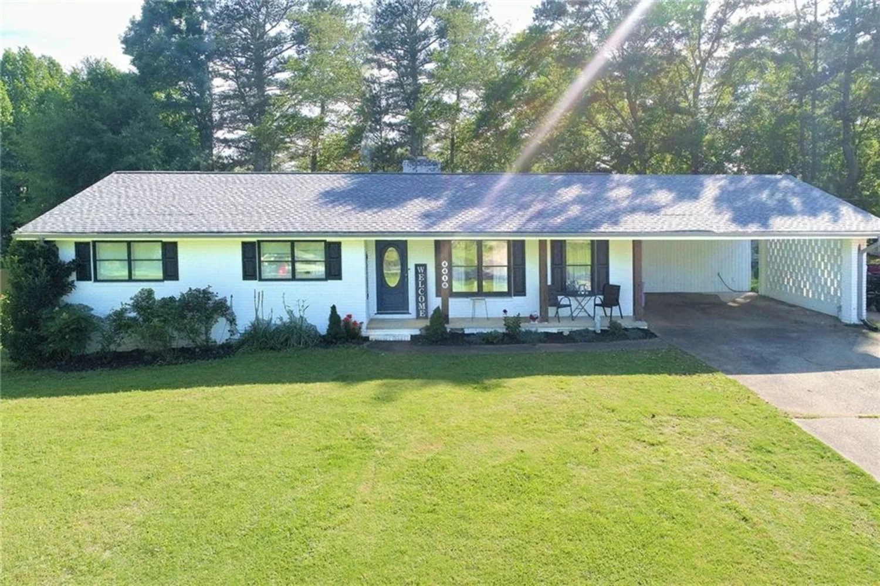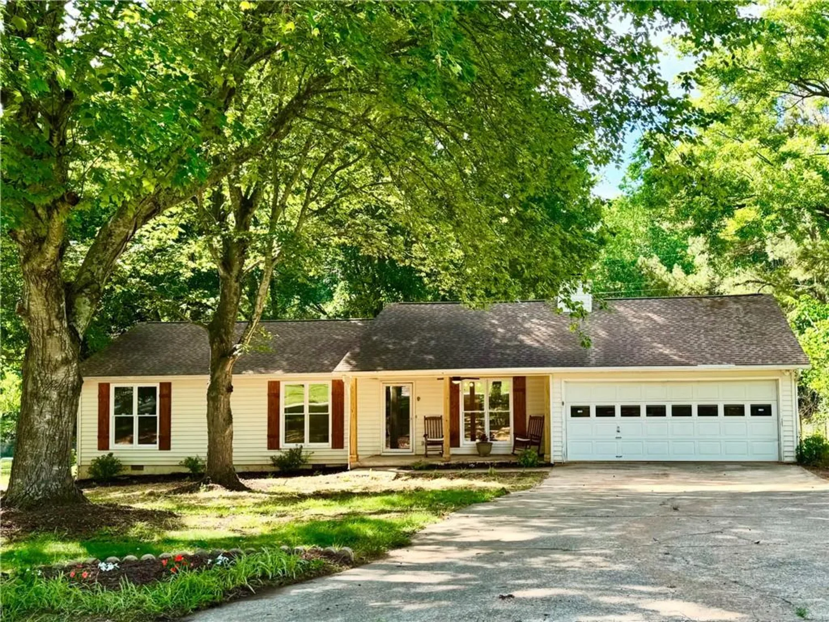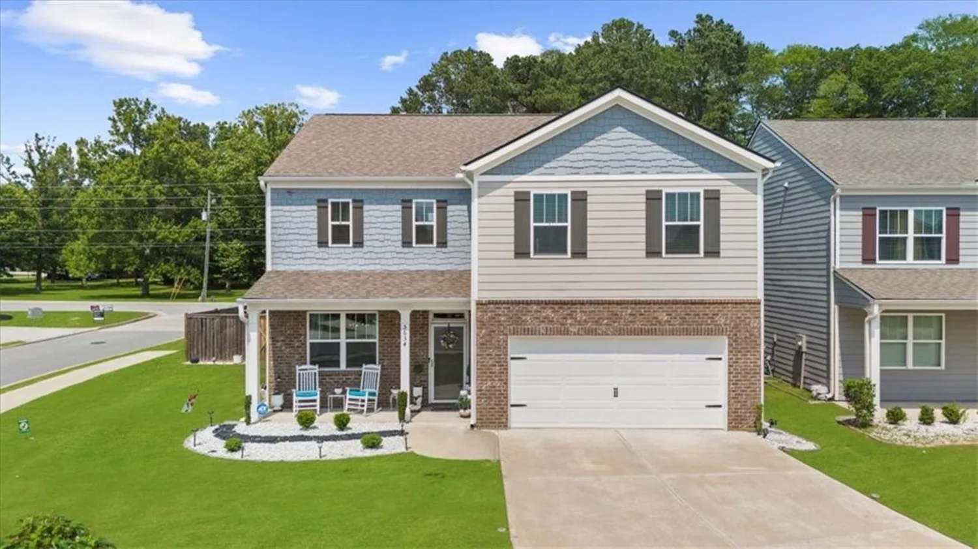5032 florence streetOakwood, GA 30566
5032 florence streetOakwood, GA 30566
Description
Live in luxury and convenience, right in the heart of Oakwood! ALL NEW REMODELED Brick Ranch includes New spray foam insulation all though-out the house in the attic and crawlspace, New HVAC, New Tankless Water heater, New Drywall all throughout, New Plumbing, New Electrical, New moisture barrier in crawl space and New sub-flooring. This basically brand new home includes 3 bedrooms, 2 full bathrooms boasting modern finishes. The private front and back yard with no homeowners association and a quiet neighborhood are the perfect mix for entertaining. As you walk in through the front door you will be welcomed by a stunning open concept living area, dinning area and kitchen. The kitchen gives you the white cabinets with rustic wood accent beams you have been looking for. You'll love the large island with the stove top, breakfast bar, over head range, and plenty of extra cabinet storage. Kitchen is fully stocked with brand new appliances including Oven, Microwave, Dishwasher, and Refrigerator. Off the kitchen you have the master bedroom with a large window for natural lighting and crown molding ceiling's. The master suite includes a very spacious bathroom with a double vanity and smart mirrors, large tiled shower, and a large walk-in closet. On the other side of the home there are two other spacious bedrooms with rustic sliding barn doors. Along with a full bathroom, matching smart mirror , and a nicely hidden laundry closet. There is white oak Luxury Vinyl throughout the home to tie everything together inside. In the back yard you have a very nice back covered porch and slab perfect for cookouts. There is an addition outhouse, ready for all your lawn equipment and partially fenced ready for your fur babies. Located to easy access to I-985, 7 minutes away from Sam's Club, Walmart, and much more retail in Oakwood. Not to mention down the road from Flat Creek Park with Lake Access. Apart from being ready to move in and fully equipped kitchen and energy efficient, ask how you can qualify for lender credits towards your closing costs!
Property Details for 5032 Florence Street
- Subdivision ComplexN/A
- Architectural StyleRanch, Rustic
- ExteriorRain Gutters, Rear Stairs, Storage
- Num Of Parking Spaces4
- Parking FeaturesDriveway, Level Driveway
- Property AttachedNo
- Waterfront FeaturesNone
LISTING UPDATED:
- StatusActive
- MLS #7539812
- Days on Site85
- Taxes$683 / year
- MLS TypeResidential
- Year Built1964
- Lot Size0.29 Acres
- CountryHall - GA
LISTING UPDATED:
- StatusActive
- MLS #7539812
- Days on Site85
- Taxes$683 / year
- MLS TypeResidential
- Year Built1964
- Lot Size0.29 Acres
- CountryHall - GA
Building Information for 5032 Florence Street
- StoriesOne
- Year Built1964
- Lot Size0.2900 Acres
Payment Calculator
Term
Interest
Home Price
Down Payment
The Payment Calculator is for illustrative purposes only. Read More
Property Information for 5032 Florence Street
Summary
Location and General Information
- Community Features: Near Public Transport, Near Schools, Near Shopping
- Directions: GPS Friendly
- View: Neighborhood, Trees/Woods, Other
- Coordinates: 34.237448,-83.895615
School Information
- Elementary School: Oakwood
- Middle School: West Hall
- High School: West Hall
Taxes and HOA Information
- Parcel Number: 08053 005002S
- Tax Year: 2024
- Tax Legal Description: LT 22 HAPPY HOLLOW S/D
Virtual Tour
- Virtual Tour Link PP: https://www.propertypanorama.com/5032-Florence-Street-Oakwood-GA-30566/unbranded
Parking
- Open Parking: Yes
Interior and Exterior Features
Interior Features
- Cooling: Ceiling Fan(s), Electric
- Heating: Electric
- Appliances: Dishwasher, Electric Cooktop, Electric Oven, Microwave, Refrigerator
- Basement: Crawl Space
- Fireplace Features: None
- Flooring: Luxury Vinyl
- Interior Features: Crown Molding, Disappearing Attic Stairs, Smart Home, Walk-In Closet(s)
- Levels/Stories: One
- Other Equipment: None
- Window Features: Double Pane Windows
- Kitchen Features: Breakfast Bar, Cabinets White, Country Kitchen, Kitchen Island, View to Family Room
- Master Bathroom Features: Double Vanity, Shower Only
- Foundation: Brick/Mortar
- Main Bedrooms: 3
- Bathrooms Total Integer: 2
- Main Full Baths: 2
- Bathrooms Total Decimal: 2
Exterior Features
- Accessibility Features: None
- Construction Materials: Blown-In Insulation, Brick 3 Sides
- Fencing: Back Yard, Chain Link
- Horse Amenities: None
- Patio And Porch Features: Covered, Rear Porch
- Pool Features: None
- Road Surface Type: Concrete
- Roof Type: Shingle
- Security Features: Smoke Detector(s)
- Spa Features: None
- Laundry Features: Laundry Closet, Main Level
- Pool Private: No
- Road Frontage Type: County Road
- Other Structures: Outbuilding, Workshop
Property
Utilities
- Sewer: Septic Tank
- Utilities: Electricity Available, Water Available
- Water Source: Public
- Electric: 220 Volts
Property and Assessments
- Home Warranty: No
- Property Condition: Updated/Remodeled
Green Features
- Green Energy Efficient: Appliances, Insulation
- Green Energy Generation: None
Lot Information
- Common Walls: No Common Walls
- Lot Features: Back Yard, Cleared, Front Yard, Level
- Waterfront Footage: None
Rental
Rent Information
- Land Lease: No
- Occupant Types: Vacant
Public Records for 5032 Florence Street
Tax Record
- 2024$683.00 ($56.92 / month)
Home Facts
- Beds3
- Baths2
- Total Finished SqFt1,300 SqFt
- StoriesOne
- Lot Size0.2900 Acres
- StyleSingle Family Residence
- Year Built1964
- APN08053 005002S
- CountyHall - GA




