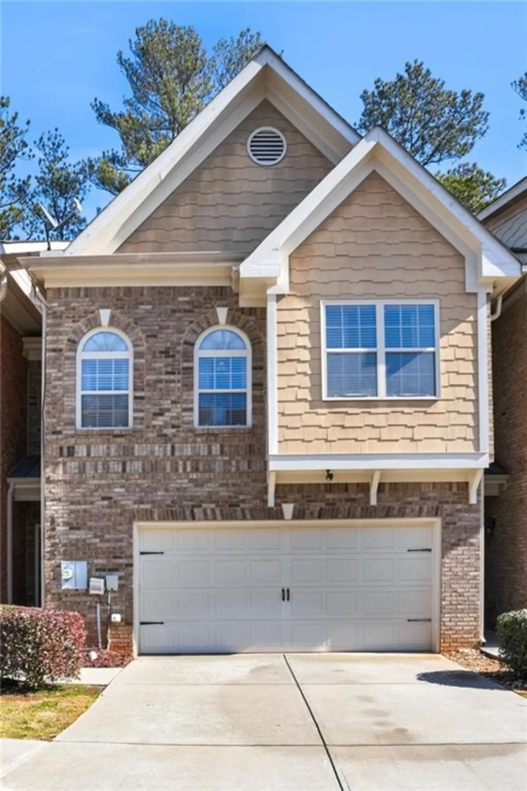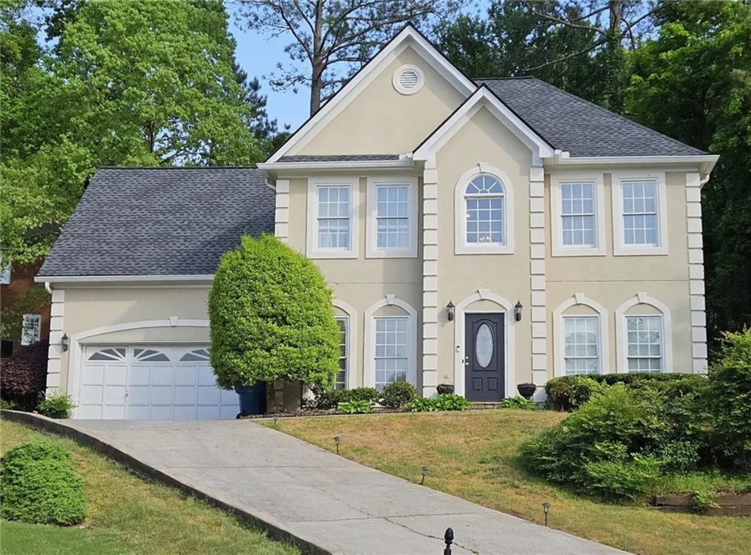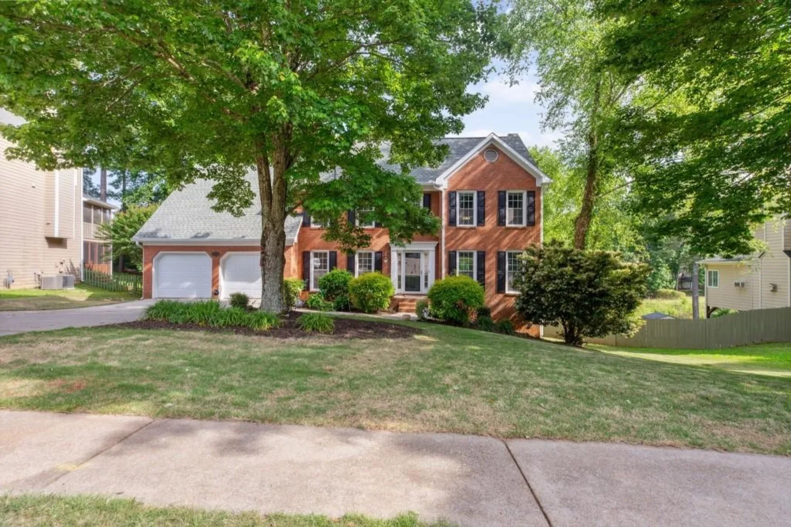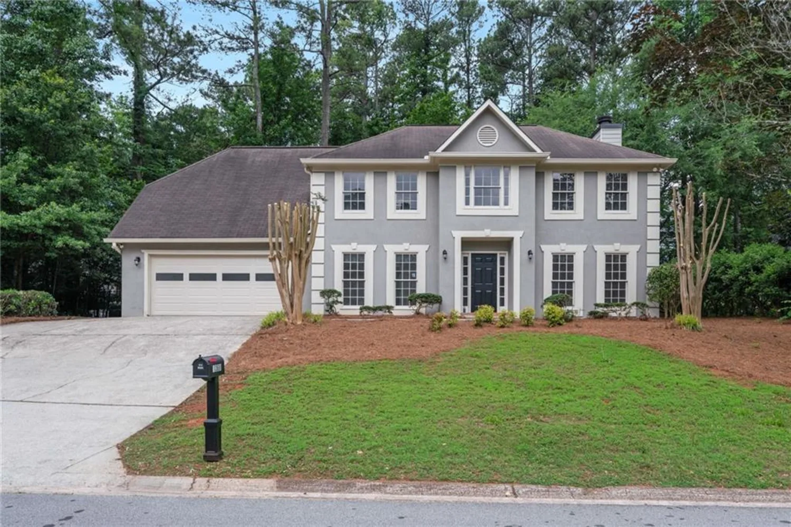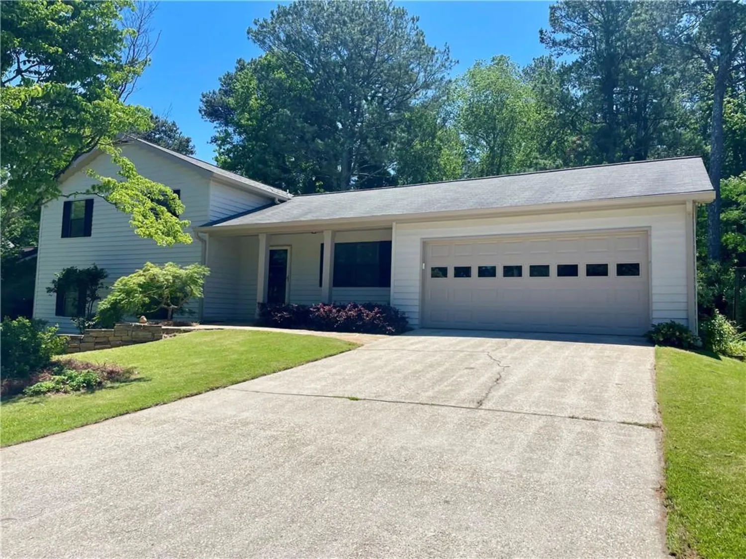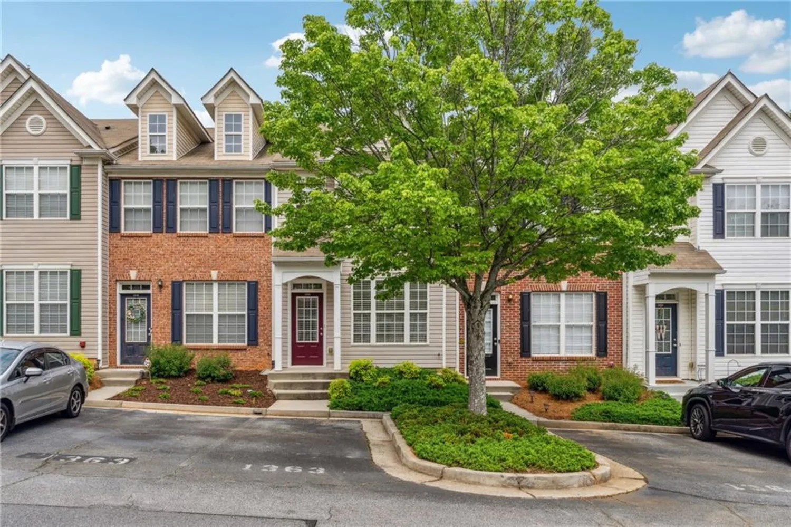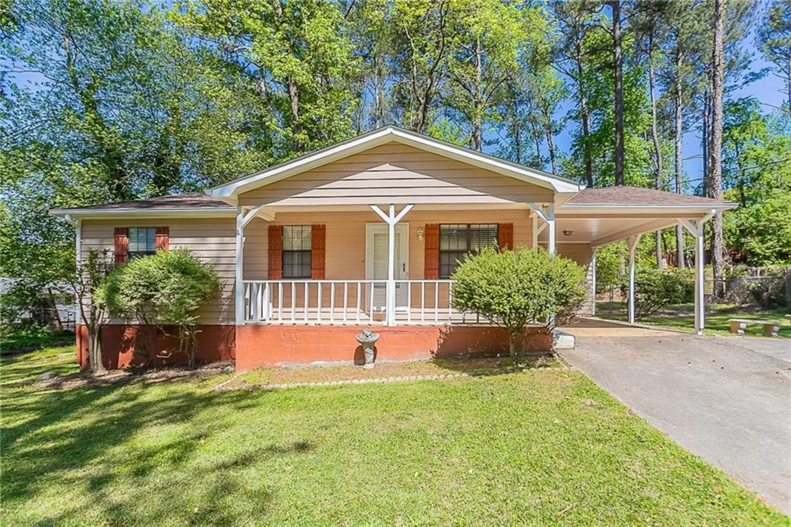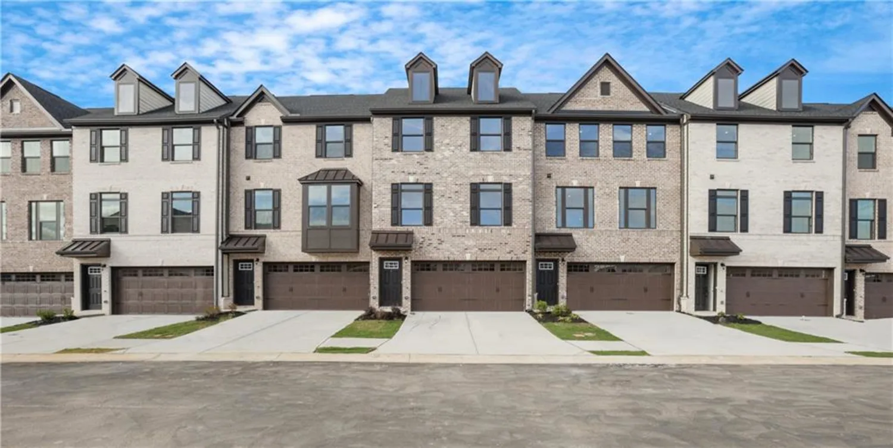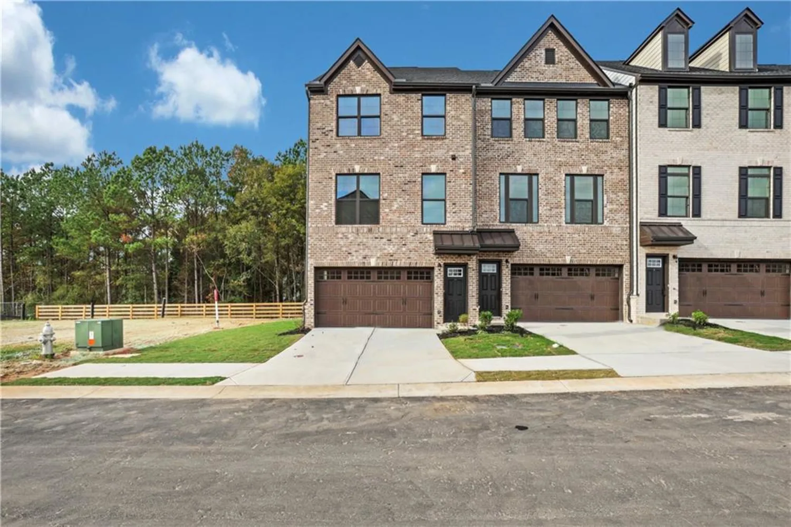840 cline petty wayLawrenceville, GA 30043
840 cline petty wayLawrenceville, GA 30043
Description
Charming ranch home with finished basement and large fenced in backyard! With 3 bedrooms on the main level and 1 finished in the basement, full bath and small kitchen area, you have 2 homes in one. Kitchen is open and bright with the deck area just steps away to enjoy your morning coffee and take in the privacy and nature sounds so rarely found in a neighborhood. Basement has a multitude of possibilities with a large living area, bedroom, bathroom and unfinished space for storage. No neighborhood HOA, plenty of parking and an additional parking pad that can be used for any overflow parking or work vehicles. Convenient to 316 and Mall of GA and located in the highly regarded Gwinnett County school district.
Property Details for 840 Cline Petty Way
- Subdivision ComplexPETTY PLANTATION
- Architectural StyleRanch, Traditional
- ExteriorPrivate Yard
- Num Of Garage Spaces2
- Num Of Parking Spaces2
- Parking FeaturesGarage, Attached, Parking Pad
- Property AttachedNo
- Waterfront FeaturesNone
LISTING UPDATED:
- StatusClosed
- MLS #7539355
- Days on Site14
- Taxes$4,377 / year
- MLS TypeResidential
- Year Built1996
- Lot Size0.28 Acres
- CountryGwinnett - GA
Location
Listing Courtesy of Solace Realty, LLC - Sarah Sturgill
LISTING UPDATED:
- StatusClosed
- MLS #7539355
- Days on Site14
- Taxes$4,377 / year
- MLS TypeResidential
- Year Built1996
- Lot Size0.28 Acres
- CountryGwinnett - GA
Building Information for 840 Cline Petty Way
- StoriesOne
- Year Built1996
- Lot Size0.2800 Acres
Payment Calculator
Term
Interest
Home Price
Down Payment
The Payment Calculator is for illustrative purposes only. Read More
Property Information for 840 Cline Petty Way
Summary
Location and General Information
- Community Features: Street Lights
- Directions: From I-85N, merge onto SR 316 E. Take the exit onto SR 20 towards Lawrenceville-Buford Dr. At the exit turn left onto Buford Dr. Take a slight Right onto Braselton Hwy. Turn Right onto Sunny Field Lane. Turn Right on Cline Petty Way. Home will be on the Right.
- View: Other
- Coordinates: 33.992969,-83.97029
School Information
- Elementary School: Dyer
- Middle School: Twin Rivers
- High School: Mountain View
Taxes and HOA Information
- Parcel Number: R7013 057
- Tax Year: 2024
- Tax Legal Description: L6 BA PETTY PLANTATION #1
- Tax Lot: 6
Virtual Tour
Parking
- Open Parking: No
Interior and Exterior Features
Interior Features
- Cooling: Central Air
- Heating: Electric
- Appliances: Dishwasher, Disposal, Microwave, Refrigerator
- Basement: Full, Finished, Exterior Entry
- Fireplace Features: Masonry
- Flooring: Luxury Vinyl, Ceramic Tile, Other
- Interior Features: Walk-In Closet(s), Double Vanity, Entrance Foyer
- Levels/Stories: One
- Other Equipment: None
- Window Features: Shutters
- Kitchen Features: Cabinets White, Other
- Master Bathroom Features: Separate Tub/Shower, Double Vanity
- Foundation: Raised
- Main Bedrooms: 3
- Bathrooms Total Integer: 3
- Main Full Baths: 2
- Bathrooms Total Decimal: 3
Exterior Features
- Accessibility Features: None
- Construction Materials: Other
- Fencing: Back Yard
- Horse Amenities: None
- Patio And Porch Features: Deck
- Pool Features: None
- Road Surface Type: Paved
- Roof Type: Composition
- Security Features: Smoke Detector(s)
- Spa Features: None
- Laundry Features: Laundry Room, Main Level
- Pool Private: No
- Road Frontage Type: None
- Other Structures: None
Property
Utilities
- Sewer: Public Sewer
- Utilities: Phone Available, Cable Available, Electricity Available, Sewer Available, Water Available
- Water Source: Public
- Electric: Other
Property and Assessments
- Home Warranty: Yes
- Property Condition: Resale
Green Features
- Green Energy Efficient: None
- Green Energy Generation: None
Lot Information
- Above Grade Finished Area: 1510
- Common Walls: No Common Walls
- Lot Features: Cul-De-Sac, Back Yard, Front Yard
- Waterfront Footage: None
Rental
Rent Information
- Land Lease: No
- Occupant Types: Owner
Public Records for 840 Cline Petty Way
Tax Record
- 2024$4,377.00 ($364.75 / month)
Home Facts
- Beds4
- Baths3
- Total Finished SqFt3,000 SqFt
- Above Grade Finished1,510 SqFt
- Below Grade Finished836 SqFt
- StoriesOne
- Lot Size0.2800 Acres
- StyleSingle Family Residence
- Year Built1996
- APNR7013 057
- CountyGwinnett - GA
- Fireplaces1




