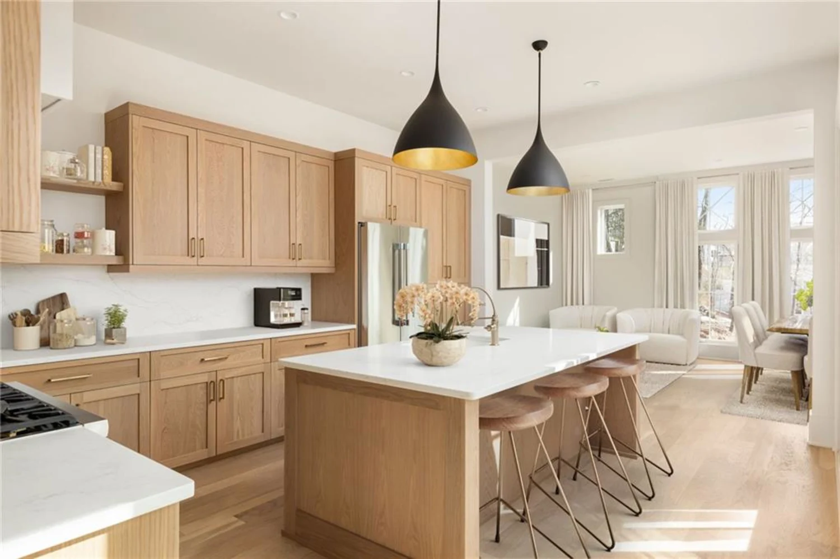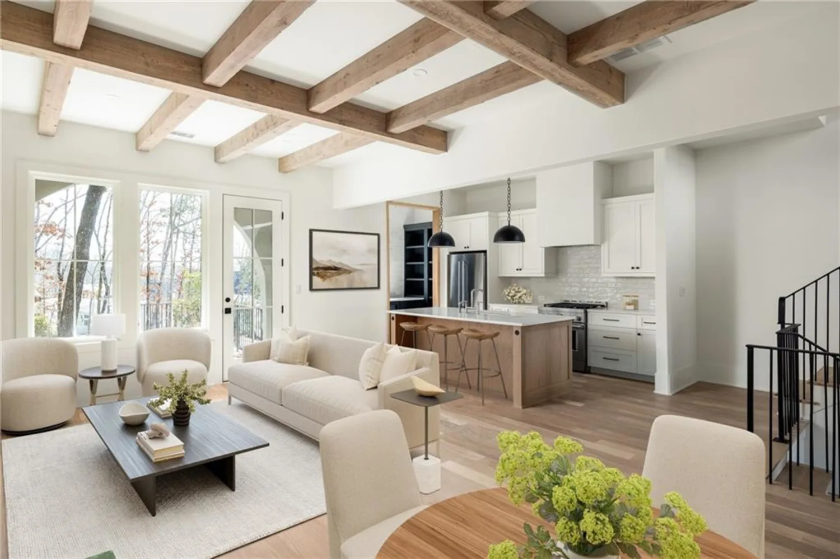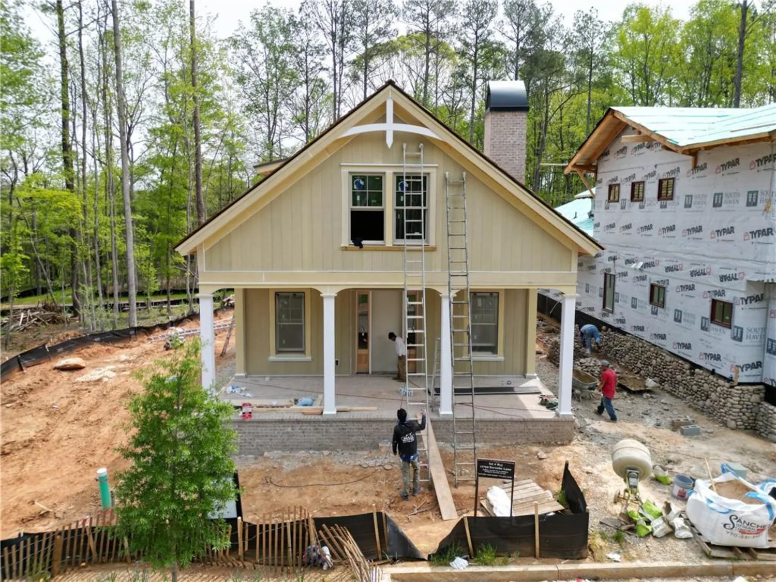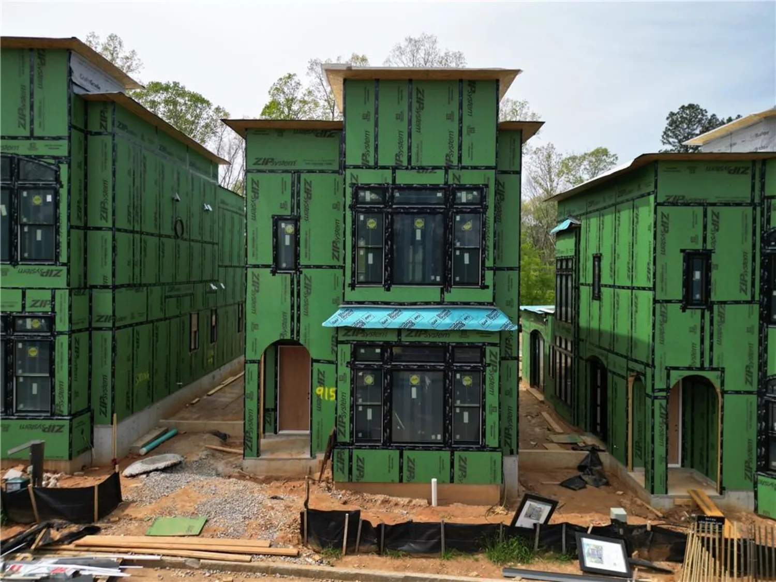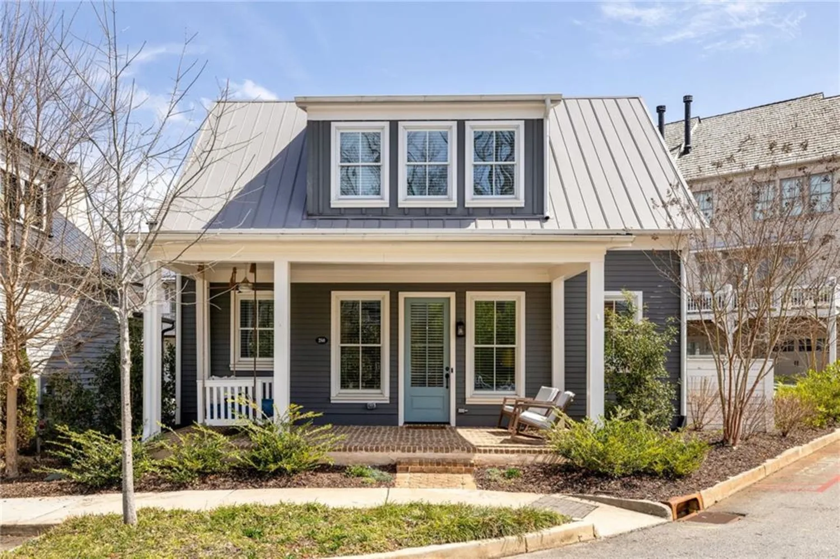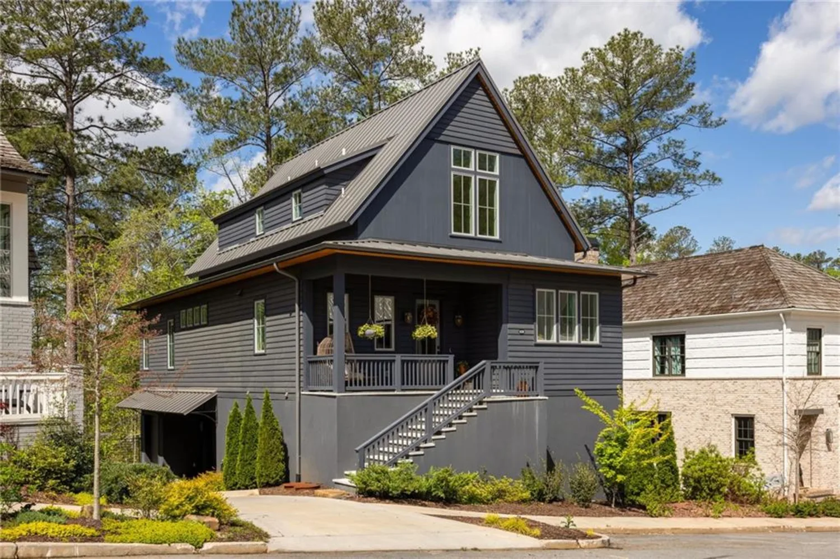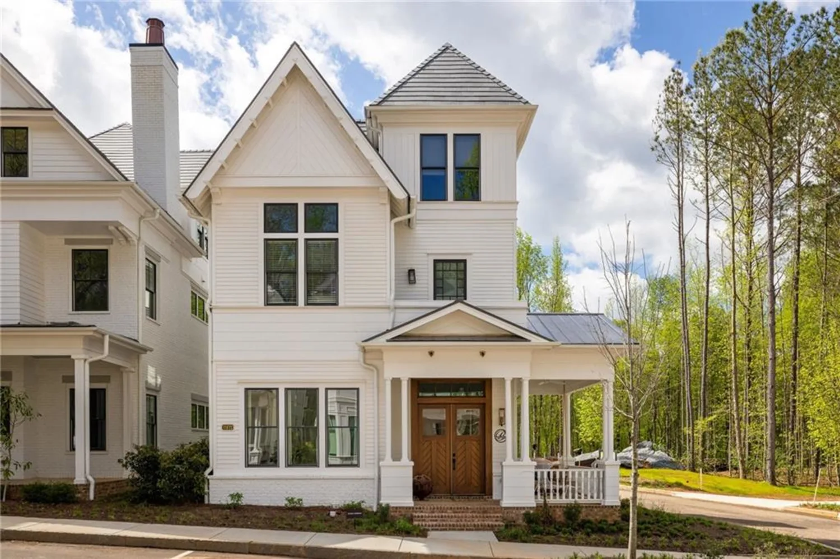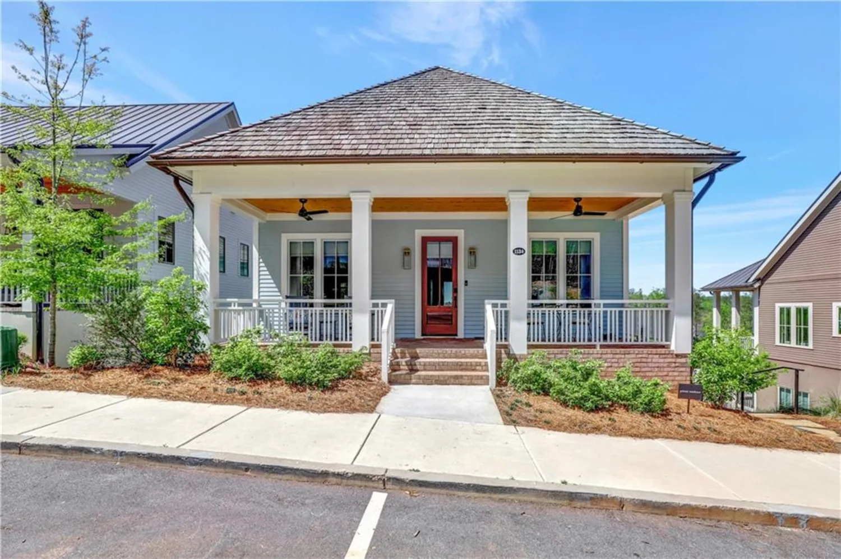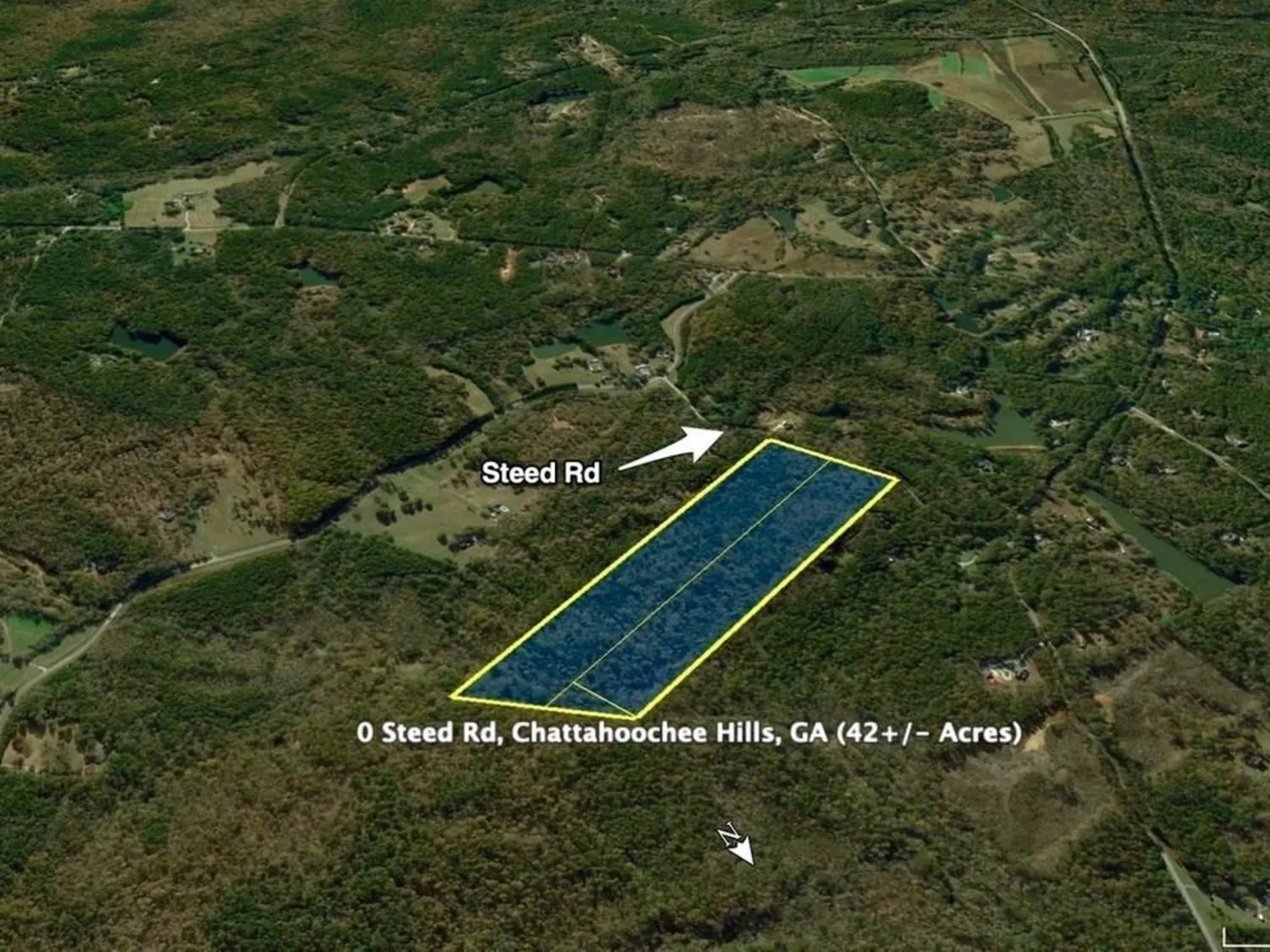11279 serenbe laneChattahoochee Hills, GA 30268
11279 serenbe laneChattahoochee Hills, GA 30268
Description
Two Reserved Parking Spots Included! Live the dream of luxurious European-style living in this exquisite lime-washed, all-brick residence nestled in the heart of Serenbe. Located in the desirable Mado hamlet of the award-winning Serenbe community in Chattahoochee Hills, this former designer show home is a true masterpiece of craftsmanship and thoughtful design. Step into a chef’s kitchen outfitted with top-of-the-line Jenn-Air appliances, including an induction cooktop with wok insert, built-in espresso machine, integrated refrigerator, and a wet bar with wine cooler. Sleek, modern cabinetry is both beautiful and functional, with custom dividers and built-in organizers that maximize space and convenience. The light-filled living room features soaring 14-foot ceilings accentuated by reclaimed antique wood beams, a gas fireplace with a concrete surround and rustic wood-beam mantel, and oversized windows that bathe the space in natural light. Designer lighting and high-end plumbing fixtures throughout elevate every detail of this curated home. Wide-plank white oak hardwood floors flow throughout the main and upper levels, while the basement showcases elegant concrete pavers for a sophisticated modern touch. A custom wrought-iron staircase leads to the vaulted-ceiling primary suite, where French doors open to a breathtaking private sky porch—an outdoor living room complete with a wood-burning fireplace, TV hookup, and sweeping views. Additional highlights include geothermal HVAC for sustainable comfort and energy efficiency. Just steps from Serenbe’s spa, gym, shops, and dining, this home also offers access to over 15 miles of nature trails winding through 70% preserved green space. Enjoy the best of both worlds—vibrant community living and tranquil natural escape—in one extraordinary home.
Property Details for 11279 Serenbe Lane
- Subdivision ComplexSerenbe
- Architectural StyleEuropean, Townhouse
- ExteriorCourtyard, Private Yard
- Num Of Parking Spaces2
- Parking FeaturesAssigned, Level Driveway, On Street
- Property AttachedYes
- Waterfront FeaturesNone
LISTING UPDATED:
- StatusActive Under Contract
- MLS #7539338
- Days on Site27
- Taxes$11,508 / year
- HOA Fees$1,385 / year
- MLS TypeResidential
- Year Built2017
- Lot Size0.03 Acres
- CountryFulton - GA
LISTING UPDATED:
- StatusActive Under Contract
- MLS #7539338
- Days on Site27
- Taxes$11,508 / year
- HOA Fees$1,385 / year
- MLS TypeResidential
- Year Built2017
- Lot Size0.03 Acres
- CountryFulton - GA
Building Information for 11279 Serenbe Lane
- StoriesThree Or More
- Year Built2017
- Lot Size0.0300 Acres
Payment Calculator
Term
Interest
Home Price
Down Payment
The Payment Calculator is for illustrative purposes only. Read More
Property Information for 11279 Serenbe Lane
Summary
Location and General Information
- Community Features: Community Dock, Fishing, Homeowners Assoc, Lake, Near Trails/Greenway, Park, Dog Park, Fitness Center, Playground, Pool, Near Schools, Near Shopping
- Directions: Follow I-85 S to Collinsworth Rd in Coweta County. Take exit 56 from I-85 S.Continue on Collinsworth Rd. Take Fayetteville Rd, Hutchesons Ferry Rd and Atlanta Newnan Rd to Serenbe Ln in Fulton County.
- View: Rural
- Coordinates: 33.512653,-84.736003
School Information
- Elementary School: Palmetto
- Middle School: Bear Creek - Fulton
- High School: Creekside
Taxes and HOA Information
- Parcel Number: 08 140000464526
- Tax Year: 2022
- Association Fee Includes: Maintenance Grounds
- Tax Legal Description: .
- Tax Lot: 318
Virtual Tour
Parking
- Open Parking: Yes
Interior and Exterior Features
Interior Features
- Cooling: Zoned, Other
- Heating: Central, Forced Air, Zoned
- Appliances: Dishwasher, Electric Range, ENERGY STAR Qualified Appliances, Gas Water Heater, Refrigerator, Self Cleaning Oven, Tankless Water Heater, Other
- Basement: Daylight, Exterior Entry, Finished Bath, Full, Interior Entry
- Fireplace Features: Factory Built, Gas Starter, Great Room, Outside
- Flooring: Concrete, Hardwood
- Interior Features: Beamed Ceilings, Bookcases, Cathedral Ceiling(s), Disappearing Attic Stairs, Double Vanity, High Ceilings 10 ft Lower, High Ceilings 10 ft Main, High Speed Internet, Low Flow Plumbing Fixtures, Smart Home, Walk-In Closet(s), Wet Bar
- Levels/Stories: Three Or More
- Other Equipment: None
- Window Features: Insulated Windows
- Kitchen Features: Cabinets White, Eat-in Kitchen, Keeping Room, Kitchen Island, Solid Surface Counters, Stone Counters, View to Family Room
- Master Bathroom Features: Double Vanity, Separate Tub/Shower, Soaking Tub
- Foundation: Concrete Perimeter
- Total Half Baths: 1
- Bathrooms Total Integer: 4
- Bathrooms Total Decimal: 3
Exterior Features
- Accessibility Features: None
- Construction Materials: Brick 4 Sides
- Fencing: None
- Horse Amenities: None
- Patio And Porch Features: Covered, Deck, Patio, Rear Porch
- Pool Features: None
- Road Surface Type: Asphalt
- Roof Type: Other
- Security Features: Fire Alarm, Smoke Detector(s)
- Spa Features: None
- Laundry Features: In Hall, Upper Level
- Pool Private: No
- Road Frontage Type: None
- Other Structures: None
Property
Utilities
- Sewer: Other
- Utilities: Cable Available, Electricity Available, Natural Gas Available, Phone Available, Sewer Available, Underground Utilities, Water Available
- Water Source: Public
- Electric: 110 Volts
Property and Assessments
- Home Warranty: No
- Property Condition: Resale
Green Features
- Green Energy Efficient: Appliances
- Green Energy Generation: None
Lot Information
- Above Grade Finished Area: 1800
- Common Walls: No Common Walls
- Lot Features: Back Yard, Level
- Waterfront Footage: None
Rental
Rent Information
- Land Lease: No
- Occupant Types: Owner
Public Records for 11279 Serenbe Lane
Tax Record
- 2022$11,508.00 ($959.00 / month)
Home Facts
- Beds3
- Baths3
- Total Finished SqFt2,700 SqFt
- Above Grade Finished1,800 SqFt
- Below Grade Finished900 SqFt
- StoriesThree Or More
- Lot Size0.0300 Acres
- StyleTownhouse
- Year Built2017
- APN08 140000464526
- CountyFulton - GA
- Fireplaces2




