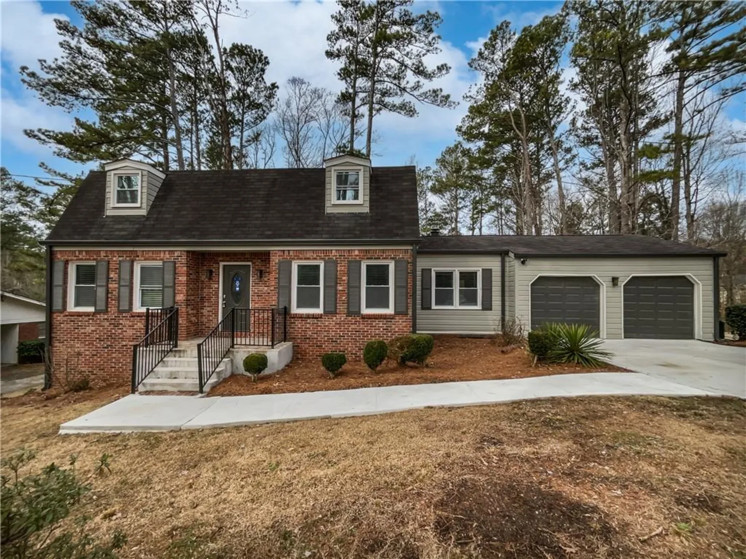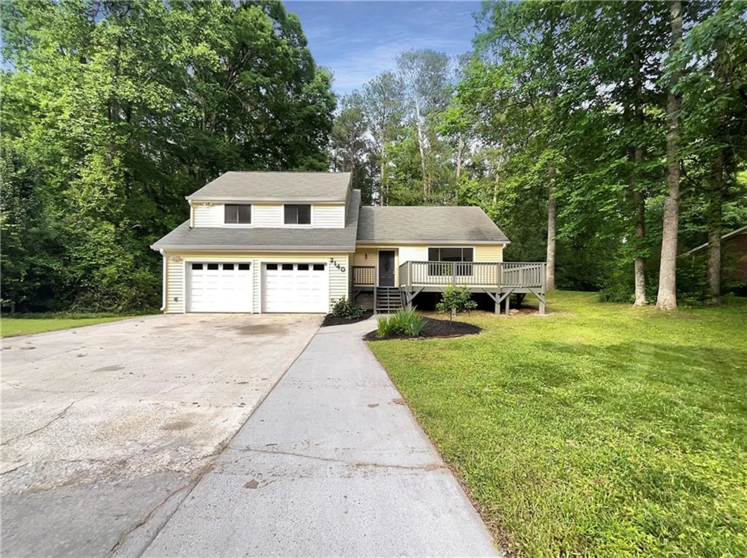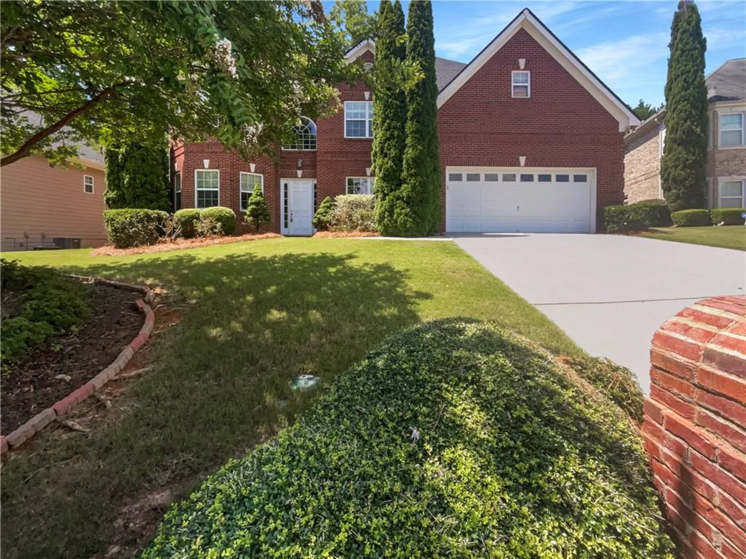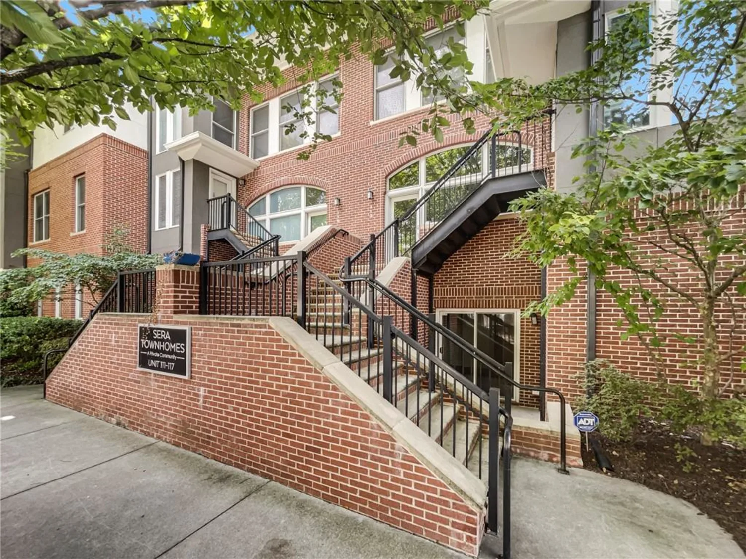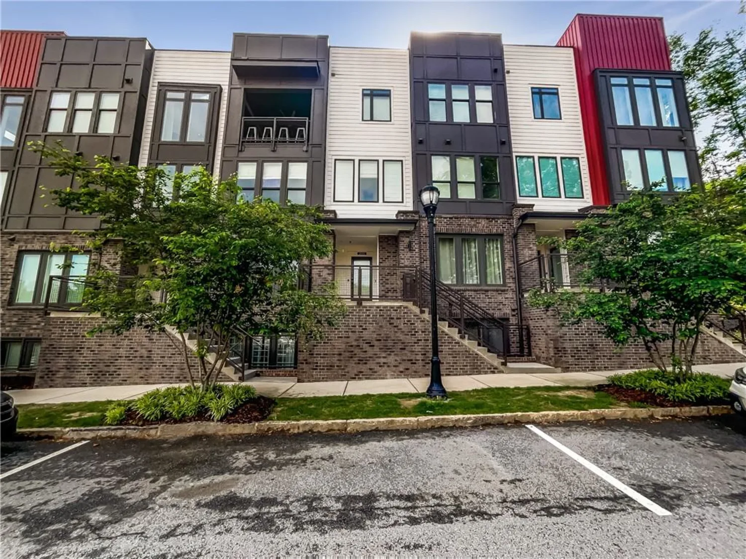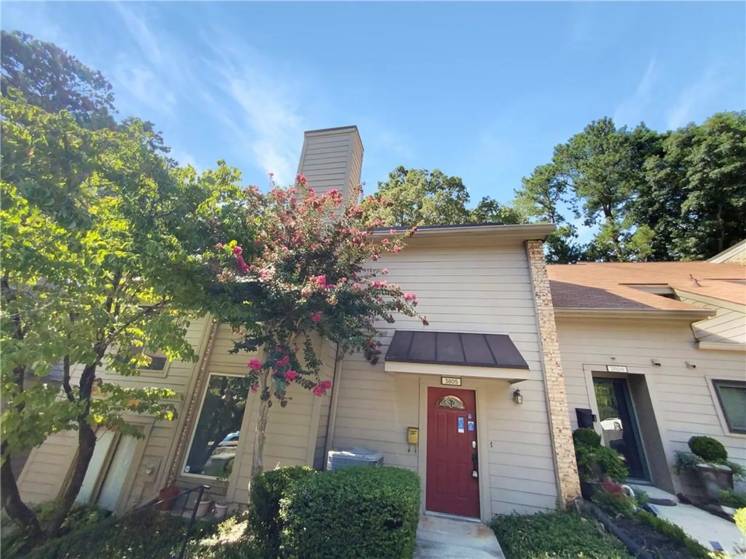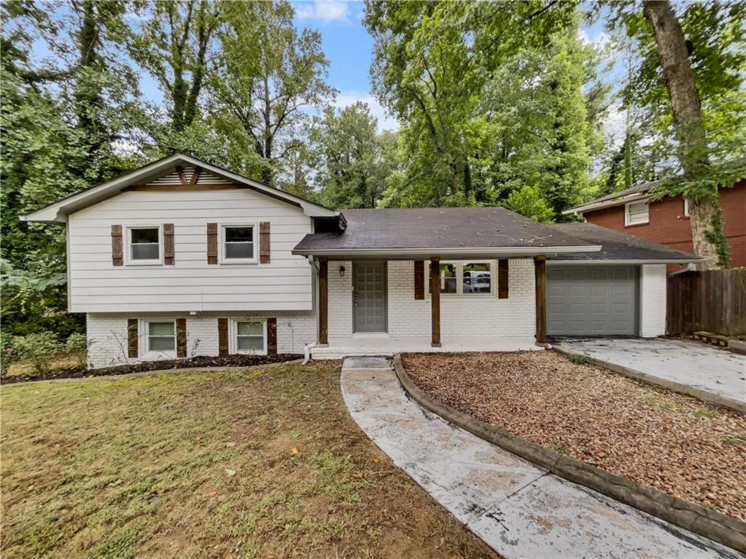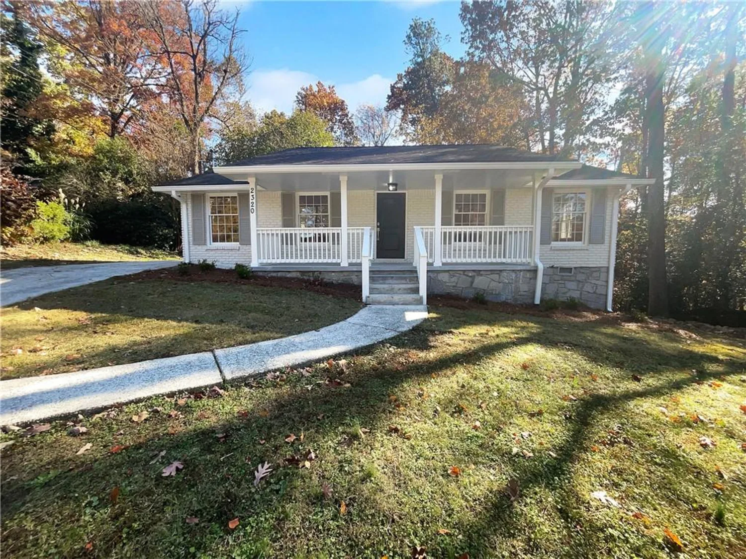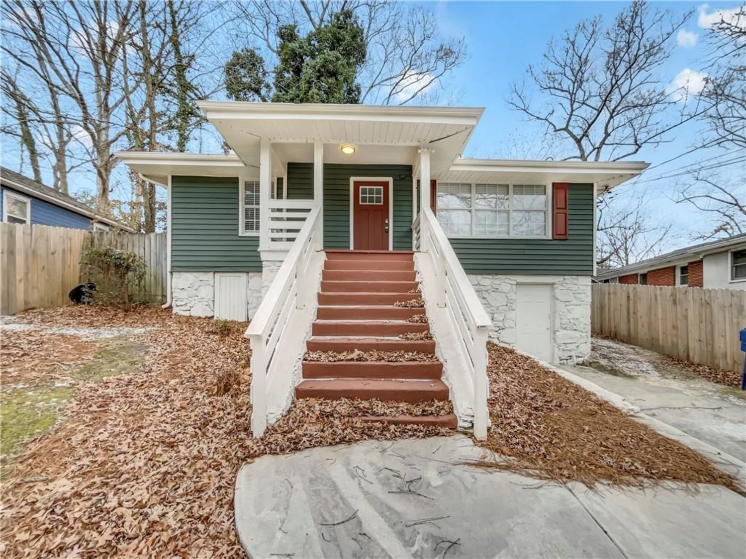424 lindbergh drive ne 201Atlanta, GA 30305
424 lindbergh drive ne 201Atlanta, GA 30305
Description
Welcome home to your tranquil retreat tucked perfectly between Midtown and Buckhead! Hidden among lush trees along a serene creek, this fully renovated 2 bed, 2.5 bath corner unit is one of the largest floorplans in the community offering modern amenities, urban convenience, and a dose of nature all around. Inside the condo are upgrades galore. This unit boasts a renovated open concept kitchen with granite counters, subway backsplash, gas cooktop, and oh so much storage! Bathrooms are elevated with the primary ensuite boasting a spa-like setting including a soaking tub, glass surround shower and double vanity. The list goes on with new windows, LVP flooring, double-sided fireplace, breakfast nook plus a dining room, pantry, laundry room, storage unit, and 2 parking spaces right by the elevator! Brookside is a small community with only 36 condos and a productive HOA. Fantastic amenities include a fitness center, pool w/ grilling area, and FREE parking lot for guests with separate guest entrance. HOA fees include water, trash, + sewer. So, if you love the city buzz but also like to retreat to nature, this creekside oasis offers a truly idyllic living experience. Just blocks away, Buckhead's vibrant energy awaits, with its eclectic mix of dining, shopping, and entertainment. With Marta located down the street, you can enjoy that car-free lifestyle. Proximity to 85 & 400 is ideal for a commuter and access to the Marta makes airport trips a total breeze. Welcome home to Brookside in Garden Hills where nature meets the city.
Property Details for 424 Lindbergh Drive NE 201
- Subdivision ComplexBrookside in Garden Hills
- Architectural StyleMid-Rise (up to 5 stories), Traditional
- ExteriorBalcony, Gas Grill, Lighting, Storage
- Num Of Garage Spaces2
- Num Of Parking Spaces2
- Parking FeaturesAssigned, Covered, Drive Under Main Level, Garage
- Property AttachedYes
- Waterfront FeaturesCreek
LISTING UPDATED:
- StatusClosed
- MLS #7539309
- Days on Site47
- Taxes$2,675 / year
- HOA Fees$602 / month
- MLS TypeResidential
- Year Built1999
- CountryFulton - GA
LISTING UPDATED:
- StatusClosed
- MLS #7539309
- Days on Site47
- Taxes$2,675 / year
- HOA Fees$602 / month
- MLS TypeResidential
- Year Built1999
- CountryFulton - GA
Building Information for 424 Lindbergh Drive NE 201
- StoriesOne
- Year Built1999
- Lot Size0.0340 Acres
Payment Calculator
Term
Interest
Home Price
Down Payment
The Payment Calculator is for illustrative purposes only. Read More
Property Information for 424 Lindbergh Drive NE 201
Summary
Location and General Information
- Community Features: Homeowners Assoc, Near Public Transport, Near Shopping, Near Trails/Greenway, Pool, Restaurant, Sidewalks, Storage, Street Lights
- Directions: From Piedmont + Lindberg, travel west. After you cross under the railroad overpass, it's the 4th drive on the right. Go past what looks like the main entrance and at the next drive, there are two brick columns and a small sign that states: 424 GUEST PARKING. Turn there, there is open parking and you can walk up the stairs to the main front door.
- View: Creek/Stream, Neighborhood, Pool
- Coordinates: 33.822807,-84.37289
School Information
- Elementary School: Garden Hills
- Middle School: Willis A. Sutton
- High School: North Atlanta
Taxes and HOA Information
- Parcel Number: 17 005900070130
- Tax Year: 2024
- Association Fee Includes: Maintenance Grounds, Maintenance Structure, Sewer, Swim, Trash, Water
- Tax Legal Description: LOT 201 BROOKSIDE IN GRDN HILL
Virtual Tour
Parking
- Open Parking: No
Interior and Exterior Features
Interior Features
- Cooling: Ceiling Fan(s)
- Heating: Central, Forced Air
- Appliances: Dishwasher, Electric Oven, Gas Cooktop, Microwave, Range Hood, Refrigerator
- Basement: None
- Fireplace Features: Double Sided, Family Room, Gas Log
- Flooring: Ceramic Tile, Luxury Vinyl
- Interior Features: Crown Molding, Double Vanity, Elevator, High Ceilings 9 ft Main, Recessed Lighting, Walk-In Closet(s)
- Levels/Stories: One
- Other Equipment: None
- Window Features: Double Pane Windows, Plantation Shutters
- Kitchen Features: Breakfast Bar, Breakfast Room, Cabinets White, Eat-in Kitchen, Kitchen Island, Pantry Walk-In, Stone Counters, View to Family Room
- Master Bathroom Features: Separate His/Hers, Separate Tub/Shower, Soaking Tub, Whirlpool Tub
- Foundation: None
- Main Bedrooms: 2
- Total Half Baths: 1
- Bathrooms Total Integer: 3
- Main Full Baths: 2
- Bathrooms Total Decimal: 2
Exterior Features
- Accessibility Features: None
- Construction Materials: Block, Brick
- Fencing: None
- Horse Amenities: None
- Patio And Porch Features: Covered, Patio
- Pool Features: In Ground
- Road Surface Type: Paved
- Roof Type: Shingle
- Security Features: Key Card Entry, Secured Garage/Parking, Security Gate, Security Lights
- Spa Features: None
- Laundry Features: Electric Dryer Hookup, Laundry Room, Main Level
- Pool Private: No
- Road Frontage Type: City Street
- Other Structures: Garage(s), Outbuilding, Storage
Property
Utilities
- Sewer: Public Sewer
- Utilities: Cable Available, Electricity Available, Natural Gas Available, Phone Available, Sewer Available, Water Available
- Water Source: Public
- Electric: 110 Volts
Property and Assessments
- Home Warranty: No
- Property Condition: Resale
Green Features
- Green Energy Efficient: Thermostat
- Green Energy Generation: None
Lot Information
- Common Walls: 2+ Common Walls
- Lot Features: Landscaped, Stream or River On Lot
- Waterfront Footage: Creek
Multi Family
- # Of Units In Community: 201
Rental
Rent Information
- Land Lease: No
- Occupant Types: Owner
Public Records for 424 Lindbergh Drive NE 201
Tax Record
- 2024$2,675.00 ($222.92 / month)
Home Facts
- Beds2
- Baths2
- Total Finished SqFt1,482 SqFt
- StoriesOne
- Lot Size0.0340 Acres
- StyleCondominium
- Year Built1999
- APN17 005900070130
- CountyFulton - GA
- Fireplaces1




