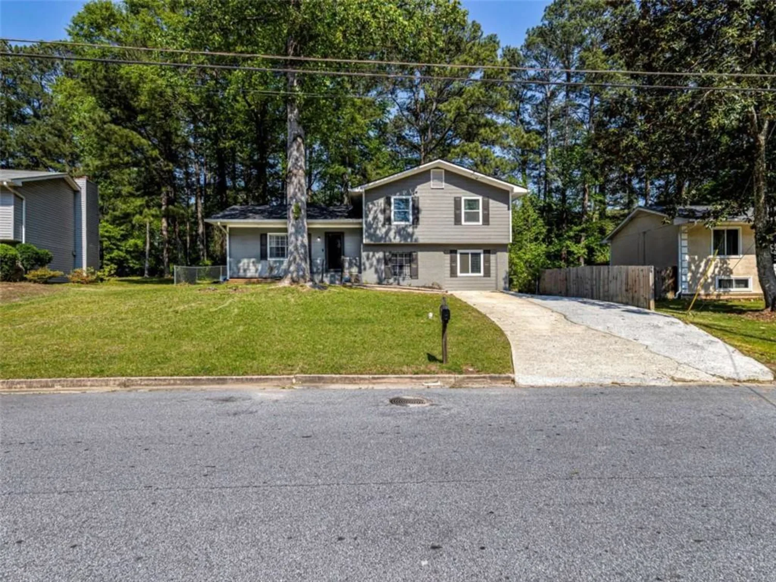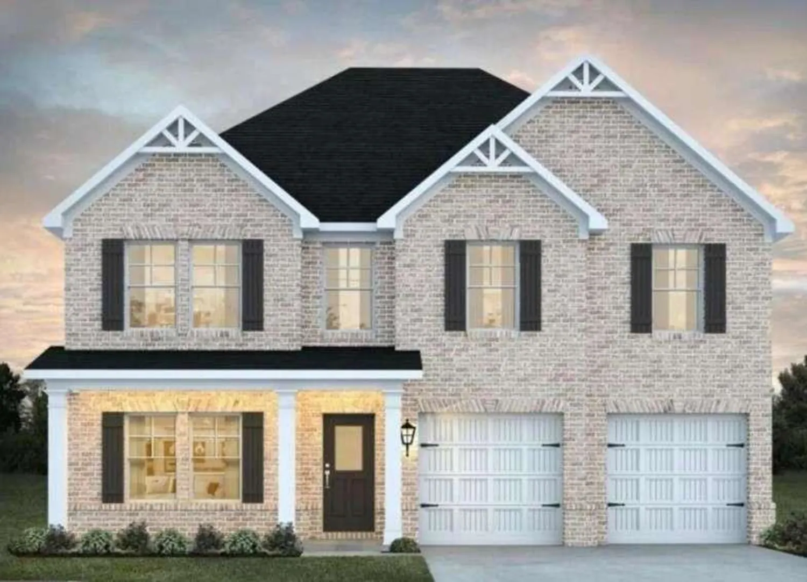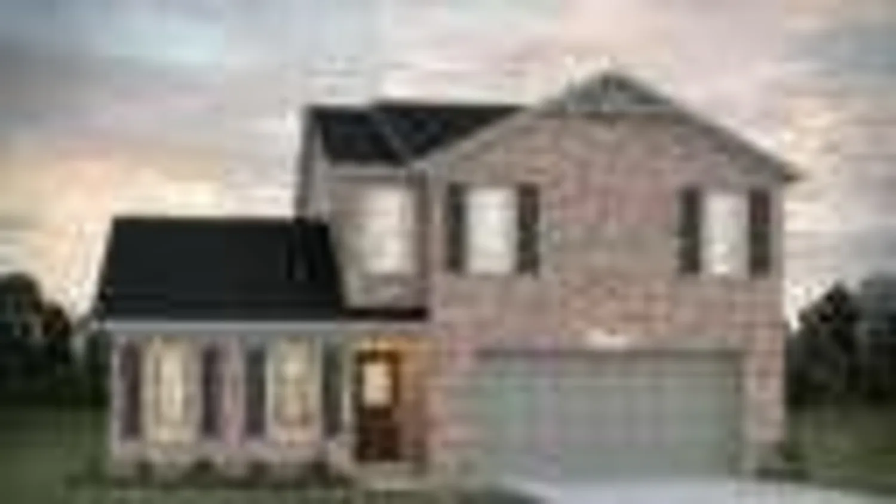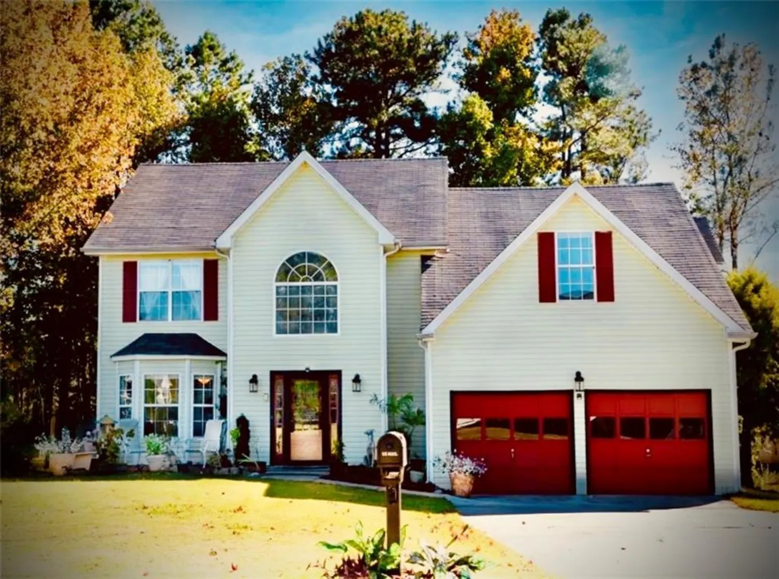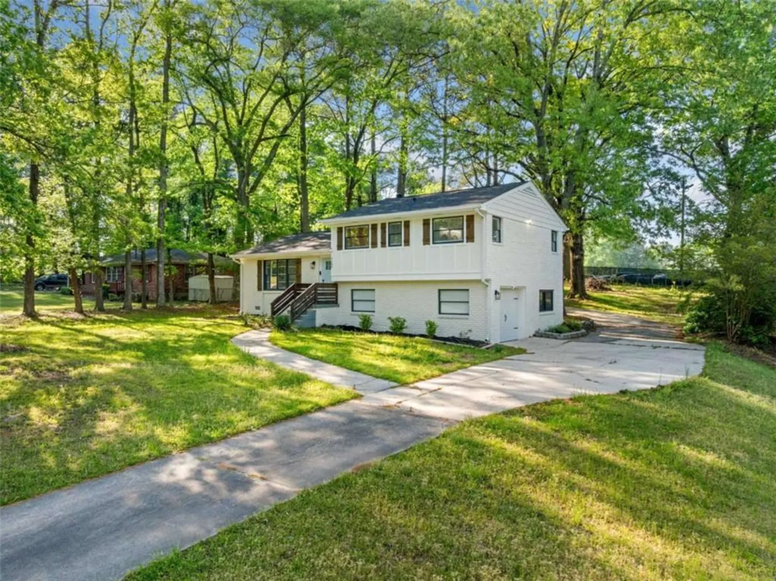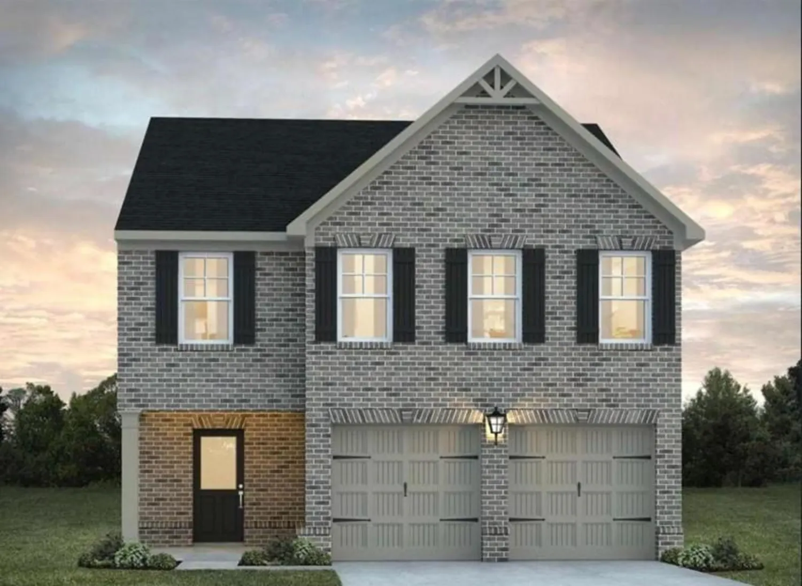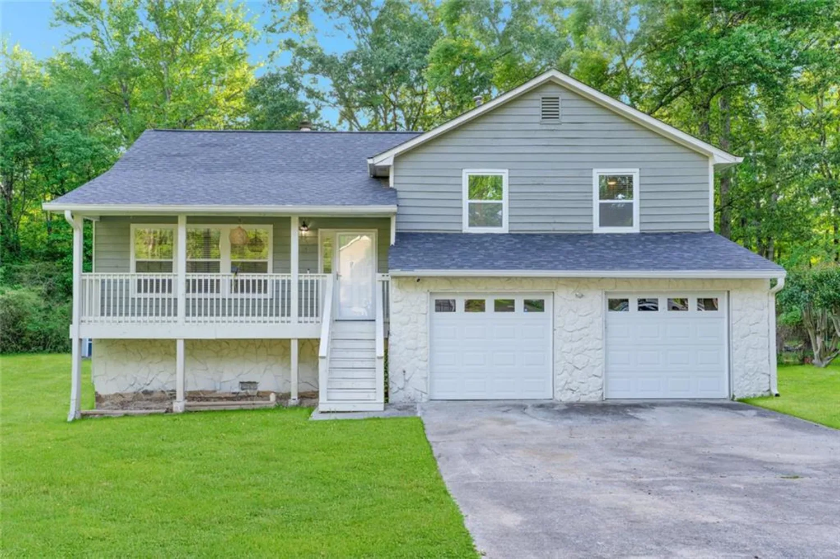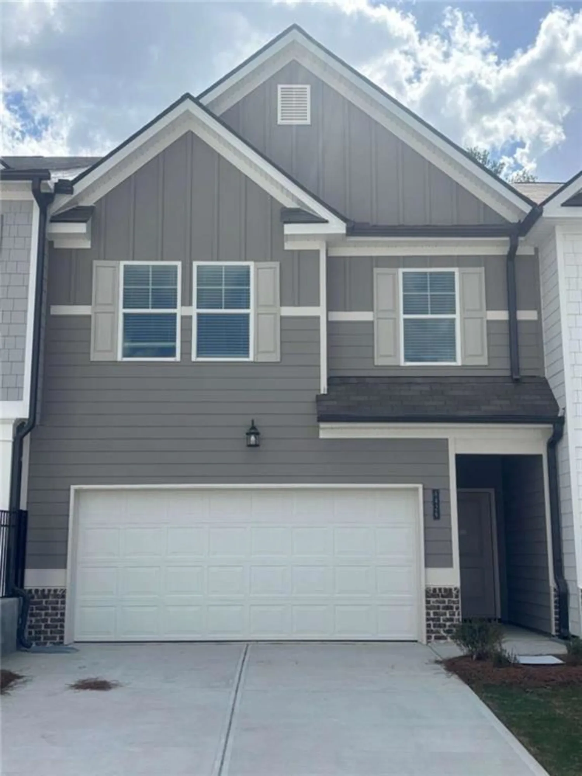6322 rosetta drive 1South Fulton, GA 30331
6322 rosetta drive 1South Fulton, GA 30331
Description
THE ONLY 4 BEDROOM IN THE COMMUNITY! GREAT INCENTIVES END UNIT with Preferred Lenders Presenting the 'Edmund' floorplan, this townhome offers approximately 1,700 sq ft of upgrades and a contemporary open floorplan concept. Open Floorplan, Granite Countertops, Stainless Steel Appliances, and Elegant 42-inch Gray Cabinets with Crown Molding. The spacious owner's suite is designed for ultimate comfort, featuring a spa-like bathroom with double vanities and an oversized walk-in closet. The townhome also includes two secondary bedrooms, an additional full bathroom, and a convenient half bathroom to meet your lifestyle needs. At Sandtown Falls, enjoy a host of amenities designed to enhance your living experience. Take a dip in the sparkling swimming pool, unwind at the cabana, or let your children explore and play at the playground. Your furry friend will love the cozy doggy park. This community has it all! Convenience is Key: Sandtown Falls is close to fine dining, shopping, and entertainment options. Local supermarkets and fitness gyms are just minutes away. With its strategic location, you'll have easy access to major highways such as I-20, I-85, and I-285. Plus, Atlanta Hartsfield-Jackson International Airport is just a short 15-minute drive away. Discover your new home at Sandtown Falls and indulge in the perfect blend of luxury and convenience.
Property Details for 6322 Rosetta Drive 1
- Subdivision ComplexSandtown Falls
- Architectural StyleA-Frame, Townhouse
- ExteriorRain Gutters
- Num Of Parking Spaces2
- Parking FeaturesAttached, Garage Door Opener
- Property AttachedYes
- Waterfront FeaturesNone
LISTING UPDATED:
- StatusClosed
- MLS #7539169
- Days on Site4
- Taxes$1 / year
- HOA Fees$1,860 / year
- MLS TypeResidential
- Year Built2025
- CountryFulton - GA
Location
Listing Courtesy of Rockhaven Realty, LLC - Key Hunter
LISTING UPDATED:
- StatusClosed
- MLS #7539169
- Days on Site4
- Taxes$1 / year
- HOA Fees$1,860 / year
- MLS TypeResidential
- Year Built2025
- CountryFulton - GA
Building Information for 6322 Rosetta Drive 1
- StoriesTwo
- Year Built2025
- Lot Size0.0000 Acres
Payment Calculator
Term
Interest
Home Price
Down Payment
The Payment Calculator is for illustrative purposes only. Read More
Property Information for 6322 Rosetta Drive 1
Summary
Location and General Information
- Community Features: Homeowners Assoc, Playground, Pool, Sidewalks, Street Lights
- Directions: Take I-285 to Exit 1 to Camp Creek. Go approximately 5 miles. Turn left onto Campbellton Road. Go approximately 1 mile, turn right onto Chattahoochee Road. Turn left into subdivision.
- View: Other
- Coordinates: 33.688892,-84.598023
School Information
- Elementary School: Stonewall Tell
- Middle School: Sandtown
- High School: Westlake
Taxes and HOA Information
- Parcel Number: 14F0139 LL3327
- Tax Year: 2024
- Association Fee Includes: Maintenance Grounds, Maintenance Structure, Reserve Fund, Swim
- Tax Legal Description: THE ONLY 4 BEDROOM IN THE COMMUNITY! GREAT INCENTIVES END UNIT with Preferred Lenders Presenting the 'Edmund' floorplan, this townhome offers approximately 1,700 sq ft of upgrades and a contemporary open floorplan concept. Open Floorplan, Granite Countertops, Stainless Steel Appliances, and Elegant 42-inch Gray Cabinets with Crown Molding. The spacious owner's suite is designed for ultimate comfort, featuring a spa-like bathroom with double vanities and an oversized walk-in closet.
- Tax Lot: 1
Virtual Tour
- Virtual Tour Link PP: https://www.propertypanorama.com/6322-Rosetta-Drive-South-Fulton-GA-30331/unbranded
Parking
- Open Parking: No
Interior and Exterior Features
Interior Features
- Cooling: Ceiling Fan(s), Electric, Zoned
- Heating: Electric, Forced Air, Zoned
- Appliances: Dishwasher, Disposal, Electric Water Heater, Microwave
- Basement: None
- Fireplace Features: None
- Flooring: Carpet, Other, Vinyl
- Interior Features: Disappearing Attic Stairs, High Ceilings, High Ceilings 9 ft Lower, High Ceilings 9 ft Main, High Ceilings 9 ft Upper
- Levels/Stories: Two
- Other Equipment: None
- Window Features: Double Pane Windows, Insulated Windows
- Kitchen Features: Kitchen Island, Pantry
- Master Bathroom Features: Double Vanity, Separate Tub/Shower, Soaking Tub
- Foundation: Slab
- Total Half Baths: 1
- Bathrooms Total Integer: 3
- Bathrooms Total Decimal: 2
Exterior Features
- Accessibility Features: None
- Construction Materials: Cement Siding, Concrete
- Fencing: Back Yard, Wood
- Horse Amenities: None
- Patio And Porch Features: Patio
- Pool Features: None
- Road Surface Type: Asphalt
- Roof Type: Composition
- Security Features: Fire Alarm, Security System Leased, Security System Owned, Smoke Detector(s)
- Spa Features: None
- Laundry Features: In Hall, Laundry Room, Upper Level
- Pool Private: No
- Road Frontage Type: Private Road
- Other Structures: None
Property
Utilities
- Sewer: Public Sewer
- Utilities: None
- Water Source: Public
- Electric: 220 Volts
Property and Assessments
- Home Warranty: Yes
- Property Condition: New Construction
Green Features
- Green Energy Efficient: Windows
- Green Energy Generation: None
Lot Information
- Above Grade Finished Area: 1695
- Common Walls: 2+ Common Walls
- Lot Features: Level
- Waterfront Footage: None
Multi Family
- # Of Units In Community: 1
Rental
Rent Information
- Land Lease: No
- Occupant Types: Vacant
Public Records for 6322 Rosetta Drive 1
Tax Record
- 2024$1.00 ($0.08 / month)
Home Facts
- Beds4
- Baths2
- Total Finished SqFt1,695 SqFt
- Above Grade Finished1,695 SqFt
- StoriesTwo
- Lot Size0.0000 Acres
- StyleTownhouse
- Year Built2025
- APN14F0139 LL3327
- CountyFulton - GA





