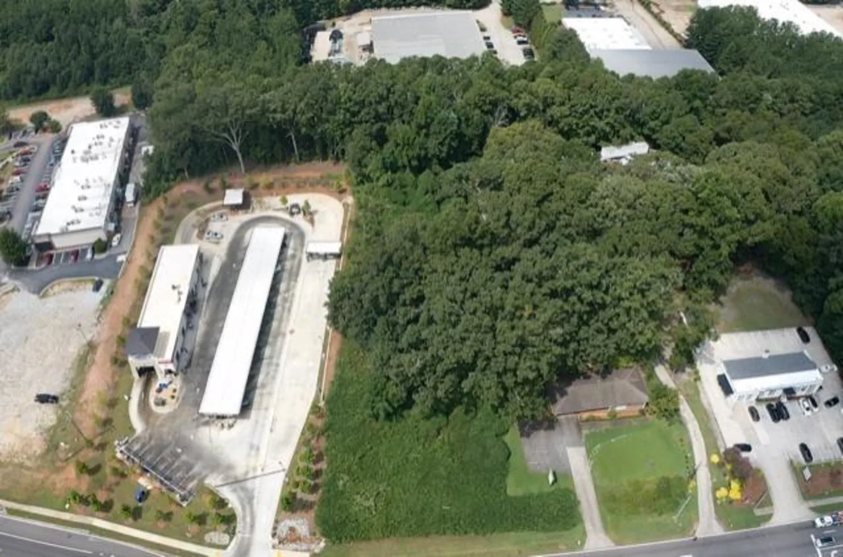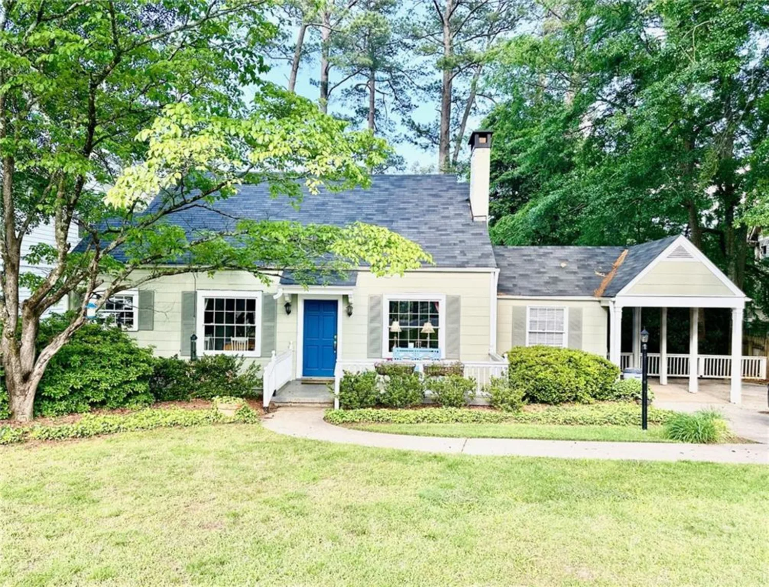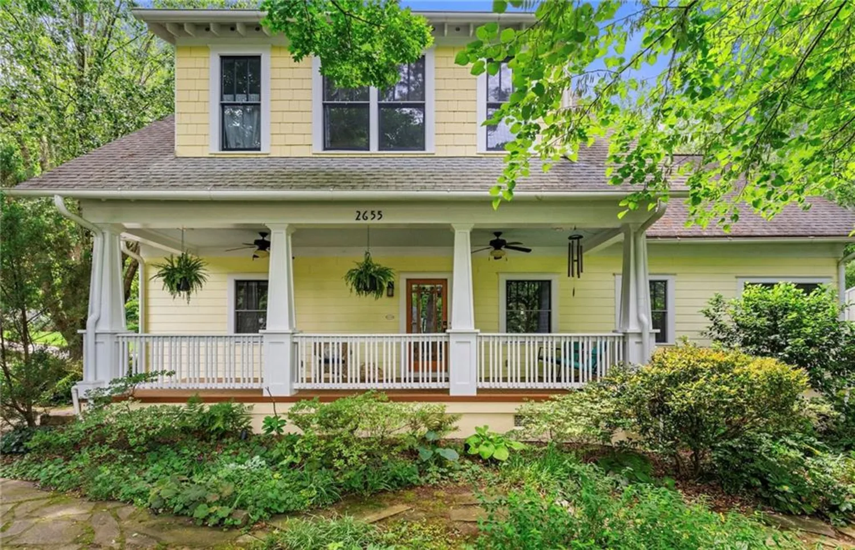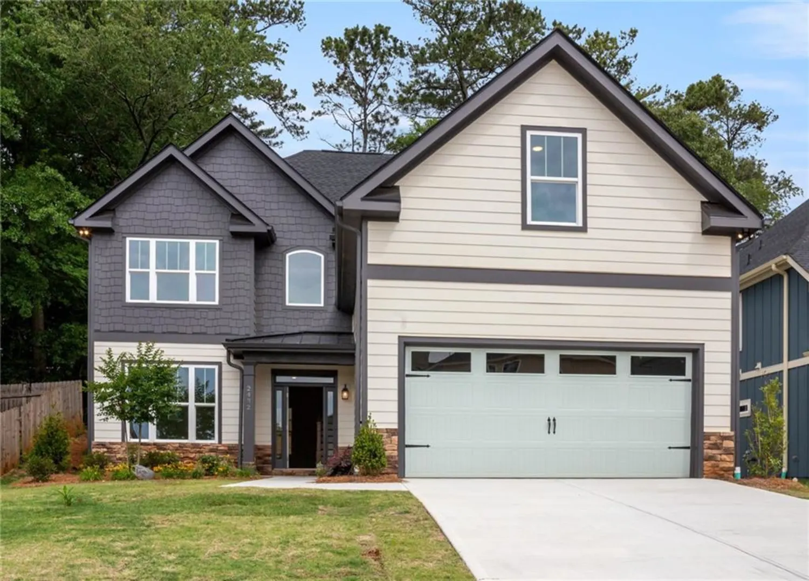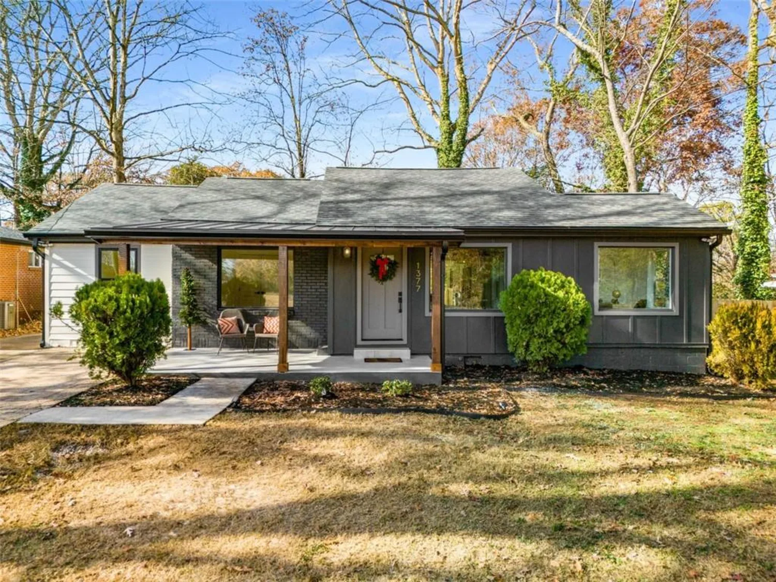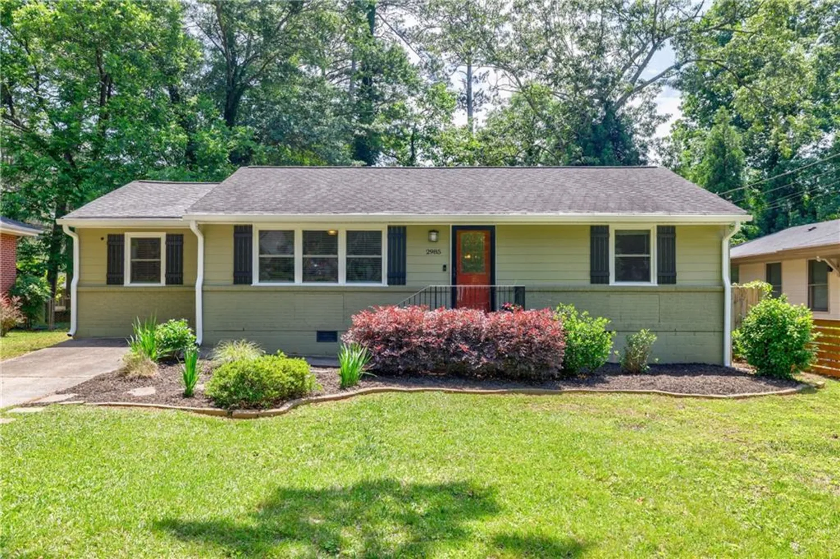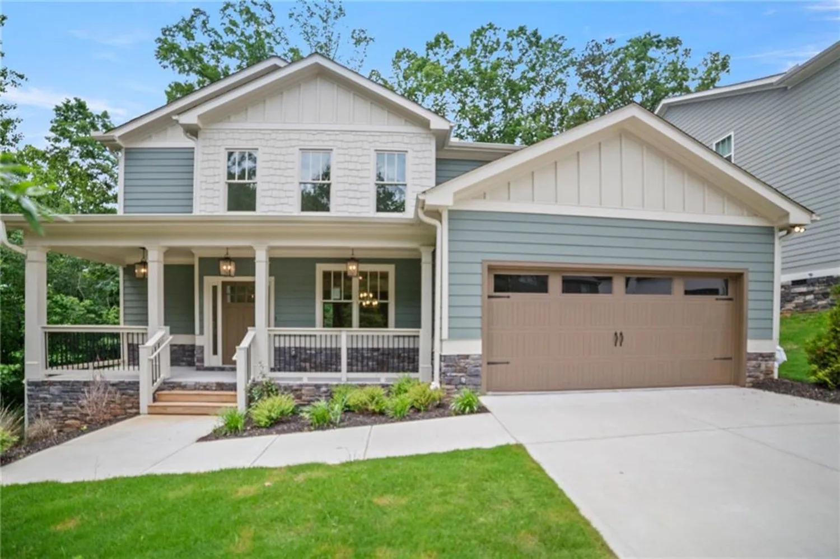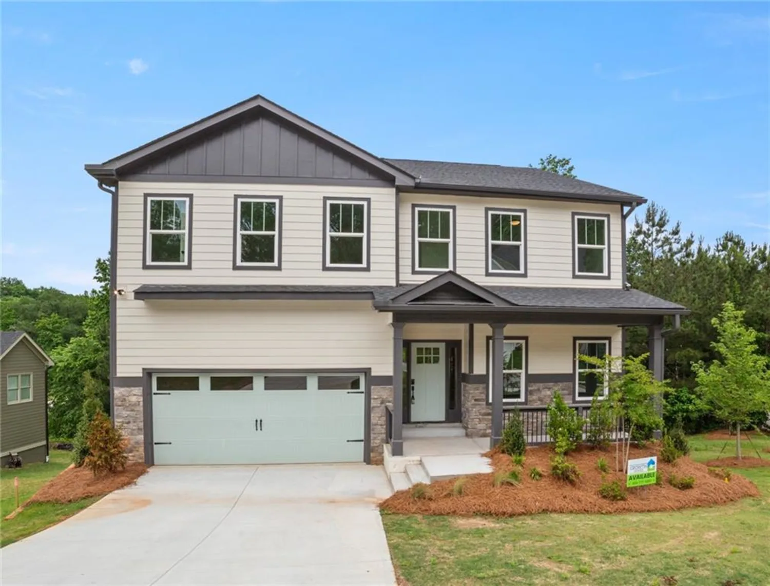933 vistavia circleDecatur, GA 30033
933 vistavia circleDecatur, GA 30033
Description
This spacious 4-bedroom home is nestled on a peaceful street near Toco Hills, offering a highly desired location and a traditional yet updated appearance. The split-level design features three bedrooms upstairs, while versatile extra spaces provide the perfect setting for a playroom, home office, or yoga room. The large, fenced-in yard is a rare find, ideal for outdoor enjoyment. Venture out to nearby attractions, including Thompson Park, Mason Mill Park with its 120-acre forest and scenic trails, Lullwater Park at Emory, Daniel Johnson Nature Preserve, and Morningside Nature Preserve. This home is also conveniently located near all three Emory Hospital campuses, Emory University, Children’s Healthcare of Atlanta, and the CDC, as well as the vibrant shopping and dining scenes of Toco Hills, Virginia Highland, and downtown Decatur. Don’t miss this beautiful home in an ideal location!
Property Details for 933 Vistavia Circle
- Subdivision ComplexVictoria Estates
- Architectural StyleTraditional
- ExteriorGarden
- Parking FeaturesDriveway
- Property AttachedNo
- Waterfront FeaturesNone
LISTING UPDATED:
- StatusPending
- MLS #7538841
- Days on Site46
- Taxes$6,263 / year
- MLS TypeResidential
- Year Built1962
- Lot Size0.35 Acres
- CountryDekalb - GA
LISTING UPDATED:
- StatusPending
- MLS #7538841
- Days on Site46
- Taxes$6,263 / year
- MLS TypeResidential
- Year Built1962
- Lot Size0.35 Acres
- CountryDekalb - GA
Building Information for 933 Vistavia Circle
- StoriesMulti/Split
- Year Built1962
- Lot Size0.3500 Acres
Payment Calculator
Term
Interest
Home Price
Down Payment
The Payment Calculator is for illustrative purposes only. Read More
Property Information for 933 Vistavia Circle
Summary
Location and General Information
- Community Features: Sidewalks, Other
- Directions: Use GPS
- View: Other
- Coordinates: 33.805181,-84.314516
School Information
- Elementary School: Briar Vista
- Middle School: Druid Hills
- High School: Druid Hills
Taxes and HOA Information
- Parcel Number: 18 104 02 034
- Tax Year: 2024
- Tax Legal Description: 0
- Tax Lot: 0
Virtual Tour
- Virtual Tour Link PP: https://www.propertypanorama.com/933-Vistavia-Circle-Decatur-GA-30033/unbranded
Parking
- Open Parking: Yes
Interior and Exterior Features
Interior Features
- Cooling: Ceiling Fan(s), Central Air
- Heating: Forced Air, Natural Gas
- Appliances: Dishwasher, Gas Range, Gas Water Heater, Self Cleaning Oven
- Basement: Crawl Space, Finished
- Fireplace Features: None
- Flooring: Other
- Interior Features: High Ceilings 9 ft Lower
- Levels/Stories: Multi/Split
- Other Equipment: None
- Window Features: None
- Kitchen Features: Cabinets Stain, Eat-in Kitchen, Other Surface Counters, View to Family Room
- Master Bathroom Features: Tub/Shower Combo
- Foundation: None
- Total Half Baths: 1
- Bathrooms Total Integer: 2
- Bathrooms Total Decimal: 1
Exterior Features
- Accessibility Features: None
- Construction Materials: Other
- Fencing: Back Yard
- Horse Amenities: None
- Patio And Porch Features: None
- Pool Features: None
- Road Surface Type: Paved
- Roof Type: Composition
- Security Features: Fire Alarm, Smoke Detector(s)
- Spa Features: None
- Laundry Features: Other
- Pool Private: No
- Road Frontage Type: Other
- Other Structures: Outbuilding
Property
Utilities
- Sewer: Public Sewer
- Utilities: Cable Available
- Water Source: Public
- Electric: Other
Property and Assessments
- Home Warranty: No
- Property Condition: Updated/Remodeled
Green Features
- Green Energy Efficient: None
- Green Energy Generation: None
Lot Information
- Above Grade Finished Area: 2040
- Common Walls: No Common Walls
- Lot Features: Private
- Waterfront Footage: None
Rental
Rent Information
- Land Lease: No
- Occupant Types: Vacant
Public Records for 933 Vistavia Circle
Tax Record
- 2024$6,263.00 ($521.92 / month)
Home Facts
- Beds4
- Baths1
- Total Finished SqFt2,040 SqFt
- Above Grade Finished2,040 SqFt
- StoriesMulti/Split
- Lot Size0.3500 Acres
- StyleSingle Family Residence
- Year Built1962
- APN18 104 02 034
- CountyDekalb - GA




