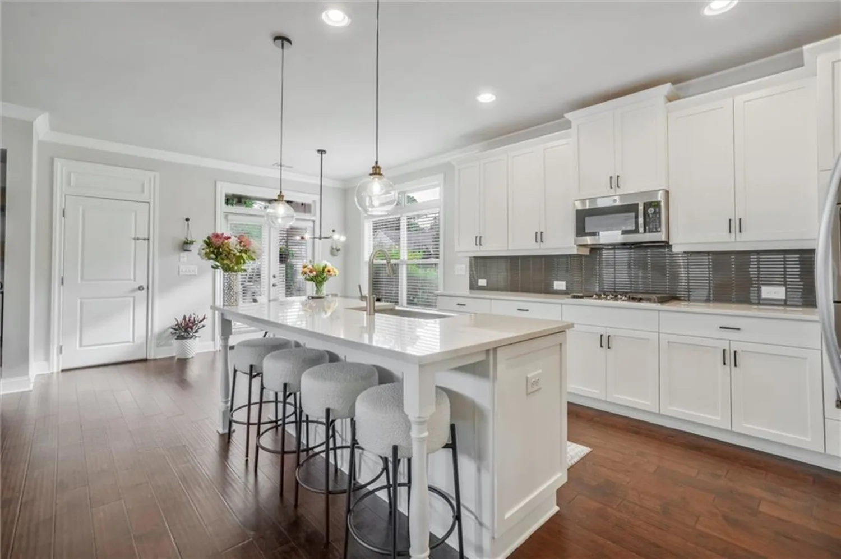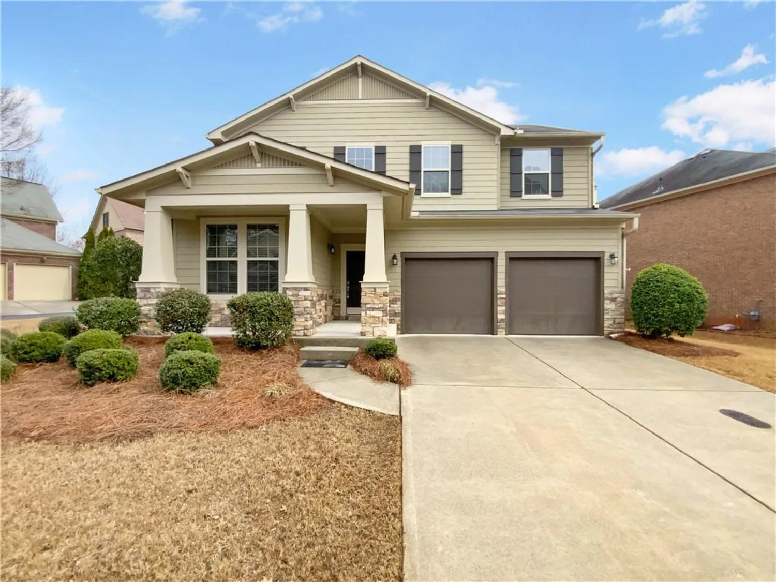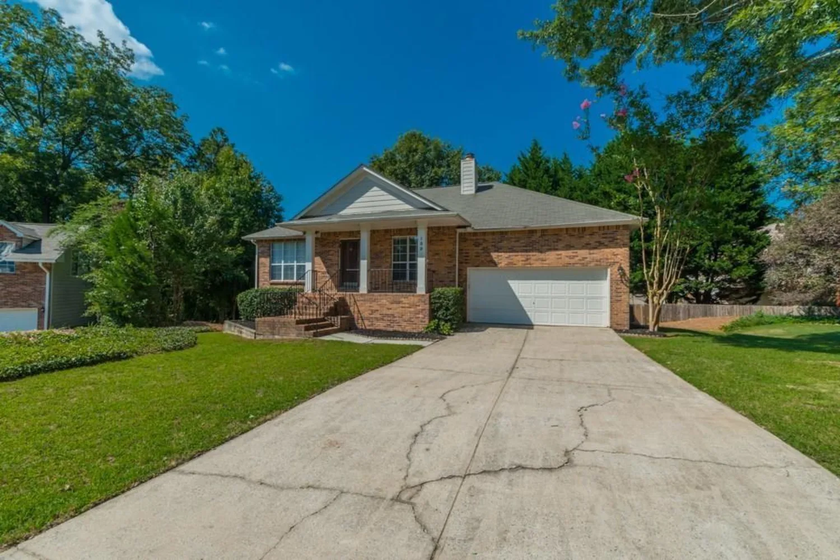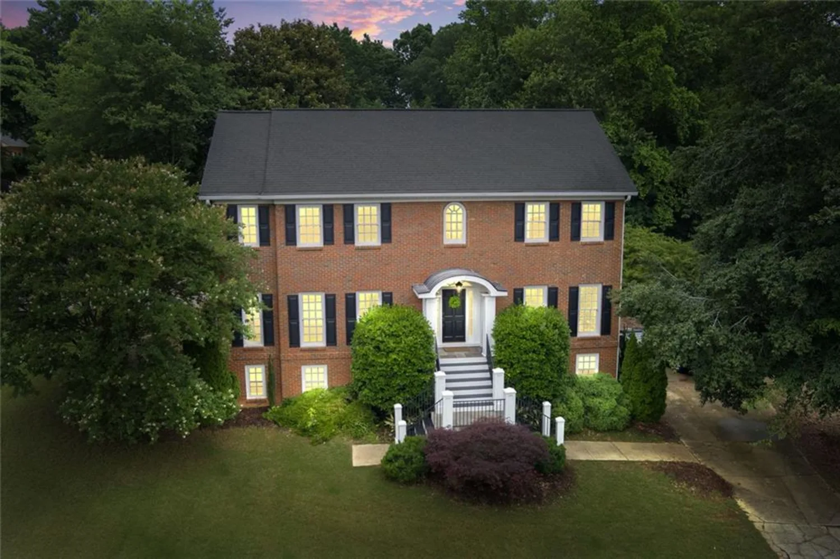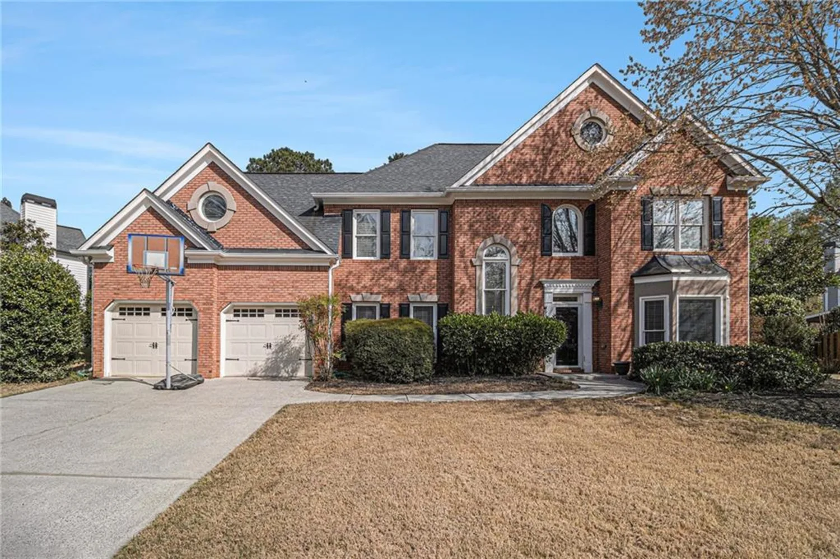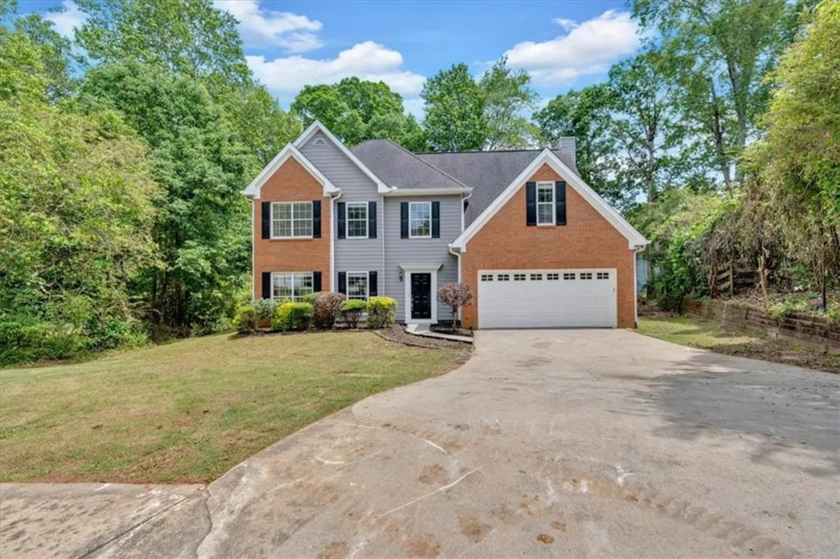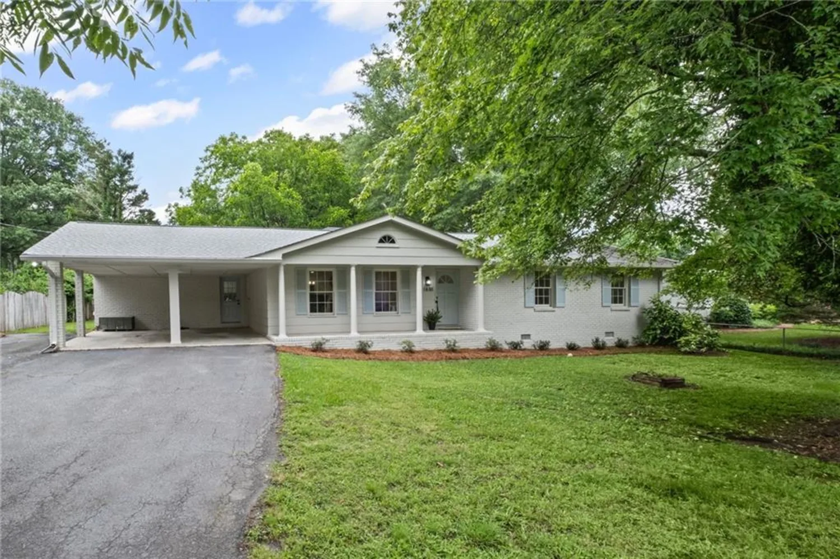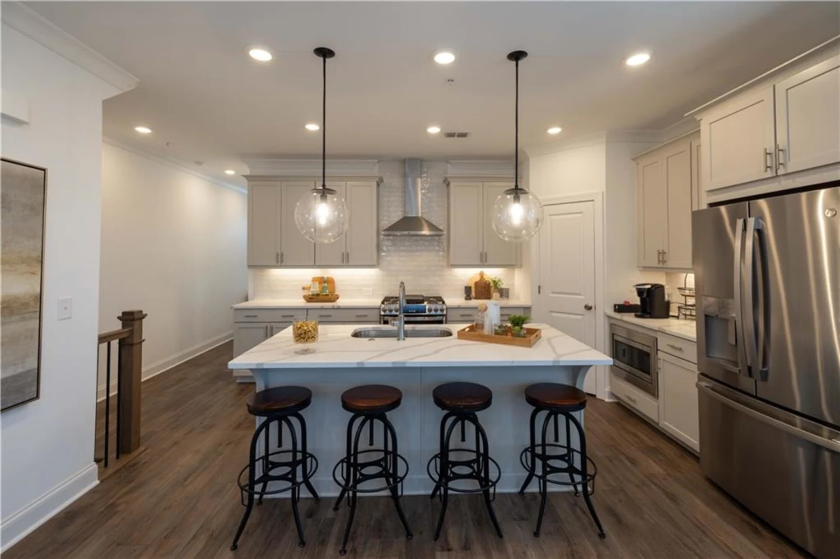4965 bagley terrace driveAlpharetta, GA 30004
4965 bagley terrace driveAlpharetta, GA 30004
Description
*** Eligible buyers may assume the seller’s FHA loan at 2.75% *** Welcome to this stunning 4-bedroom, 4-bathroom home, Situated on over half an acre in a peaceful cul-de-sac in the well-maintained Oakmont neighborhood, this spacious home offers comfort, space, and value. The partially finished basement includes a spacious open living area, full bathroom, kitchenette, and a bonus room—perfect for flexible living or entertaining. A long driveway leads to an attached two-car garage, upgraded with epoxy flooring, decorative wall accents, and built-in shelving—combining utility, style, and thoughtful design. Step through the double-height entryway into a thoughtfully crafted interior. Rich hardwood floors flow throughout much of the main level. To the right, a flexible room ideal for a home office or sitting area; to the left, a formal dining room that flows into an open concept kitchen featuring granite countertops, high-end stainless steel appliances, and a large walk-in pantry. The kitchen opens into the vaulted living room, where expansive windows fill the space with natural light and a gas fireplace adds a warm focal point. Adjacent to the kitchen and open to the living area, a bright sunroom provides a seamless extension of the interior. Step outside the living room to a multi-level, stone-tiled deck framed with rich wood railings and sleek balusters—an exceptional outdoor space that stands out in both design and scale, rarely seen and sure to be a standout feature to impress! A guest bedroom is located on the main level, with access to a full bathroom that also serves the main living area. Upstairs, the spacious primary suite features two oversized walk-in closets and a luxurious en-suite bath with a whirlpool tub, separate walk-in shower, and dual vanities. Two additional bedrooms, a full bathroom, and a laundry room complete the upper level. All appliances, including the washer and dryer, along with furniture throughout the home, can remain with the sale—highlighted by a brand-new bedroom set. The only exclusions are the furnishings in the primary bedroom. An expansive unfinished section of the basement offers ample space for storage, a home gym, workshop, or future living area—offering endless possibilities to make it your own. Conveniently located near top-rated schools, shopping, dining, just minutes from Fowler Park, Halcyon, and The Collection at Forsyth. Enjoy access to a community pool, two tennis courts, a clubhouse, and a playground—all within a thoughtfully maintained neighborhood where pride of ownership shines. Schedule your tour today and take the first step toward making this exceptional home your own!
Property Details for 4965 Bagley Terrace Drive
- Subdivision ComplexOakmont
- Architectural StyleTraditional
- ExteriorPrivate Yard
- Num Of Garage Spaces2
- Parking FeaturesAttached, Driveway, Garage, Garage Door Opener, Garage Faces Side
- Property AttachedNo
- Waterfront FeaturesNone
LISTING UPDATED:
- StatusActive
- MLS #7538793
- Days on Site41
- Taxes$5,902 / year
- HOA Fees$630 / year
- MLS TypeResidential
- Year Built1996
- Lot Size0.53 Acres
- CountryForsyth - GA
Location
Listing Courtesy of Keller Williams Realty Metro Atlanta - Zinah Ghazi
LISTING UPDATED:
- StatusActive
- MLS #7538793
- Days on Site41
- Taxes$5,902 / year
- HOA Fees$630 / year
- MLS TypeResidential
- Year Built1996
- Lot Size0.53 Acres
- CountryForsyth - GA
Building Information for 4965 Bagley Terrace Drive
- StoriesTwo
- Year Built1996
- Lot Size0.5300 Acres
Payment Calculator
Term
Interest
Home Price
Down Payment
The Payment Calculator is for illustrative purposes only. Read More
Property Information for 4965 Bagley Terrace Drive
Summary
Location and General Information
- Community Features: Clubhouse, Playground, Pool, Tennis Court(s)
- Directions: North on GA400 to McFarland exit west to right on Hwy 9 to left into Oakmont Community. Follow Oakmont Bend Dr to right on Bagley Terrace Dr to end of street. House is on left
- View: Other
- Coordinates: 34.163183,-84.228188
School Information
- Elementary School: Midway - Forsyth
- Middle School: DeSana
- High School: Denmark High School
Taxes and HOA Information
- Parcel Number: 038 153
- Tax Year: 2024
- Association Fee Includes: Swim, Tennis
- Tax Legal Description: 2-1 403 LT 92 PH2 OAKMONT
- Tax Lot: 92
Virtual Tour
- Virtual Tour Link PP: https://www.propertypanorama.com/4965-Bagley-Terrace-Drive-Alpharetta-GA-30004/unbranded
Parking
- Open Parking: Yes
Interior and Exterior Features
Interior Features
- Cooling: Ceiling Fan(s), Central Air
- Heating: Central
- Appliances: Dishwasher, Double Oven, Dryer, Electric Cooktop, Gas Water Heater, Microwave, Range Hood, Refrigerator, Washer
- Basement: Daylight, Exterior Entry, Finished Bath, Interior Entry, Partial, Walk-Out Access
- Fireplace Features: Family Room, Gas Log
- Flooring: Carpet, Hardwood, Luxury Vinyl, Tile
- Interior Features: Disappearing Attic Stairs, Double Vanity, Entrance Foyer 2 Story, Walk-In Closet(s), Other
- Levels/Stories: Two
- Other Equipment: None
- Window Features: Insulated Windows
- Kitchen Features: Breakfast Bar, Cabinets White, Eat-in Kitchen, Pantry Walk-In, Solid Surface Counters, View to Family Room, Other
- Master Bathroom Features: Double Vanity, Separate His/Hers, Vaulted Ceiling(s), Whirlpool Tub
- Foundation: Block, Brick/Mortar, Concrete Perimeter
- Main Bedrooms: 1
- Bathrooms Total Integer: 4
- Main Full Baths: 1
- Bathrooms Total Decimal: 4
Exterior Features
- Accessibility Features: None
- Construction Materials: Brick Front
- Fencing: Back Yard
- Horse Amenities: None
- Patio And Porch Features: Deck
- Pool Features: None
- Road Surface Type: Paved
- Roof Type: Composition
- Security Features: Carbon Monoxide Detector(s), Smoke Detector(s)
- Spa Features: None
- Laundry Features: Laundry Room, Upper Level
- Pool Private: No
- Road Frontage Type: Other
- Other Structures: None
Property
Utilities
- Sewer: Septic Tank
- Utilities: Cable Available, Electricity Available, Natural Gas Available, Water Available
- Water Source: Public
- Electric: Other
Property and Assessments
- Home Warranty: No
- Property Condition: Resale
Green Features
- Green Energy Efficient: None
- Green Energy Generation: None
Lot Information
- Above Grade Finished Area: 3146
- Common Walls: No Common Walls
- Lot Features: Back Yard, Cul-De-Sac, Front Yard, Landscaped, Sloped
- Waterfront Footage: None
Rental
Rent Information
- Land Lease: No
- Occupant Types: Vacant
Public Records for 4965 Bagley Terrace Drive
Tax Record
- 2024$5,902.00 ($491.83 / month)
Home Facts
- Beds4
- Baths4
- Total Finished SqFt4,072 SqFt
- Above Grade Finished3,146 SqFt
- Below Grade Finished926 SqFt
- StoriesTwo
- Lot Size0.5300 Acres
- StyleSingle Family Residence
- Year Built1996
- APN038 153
- CountyForsyth - GA
- Fireplaces1




