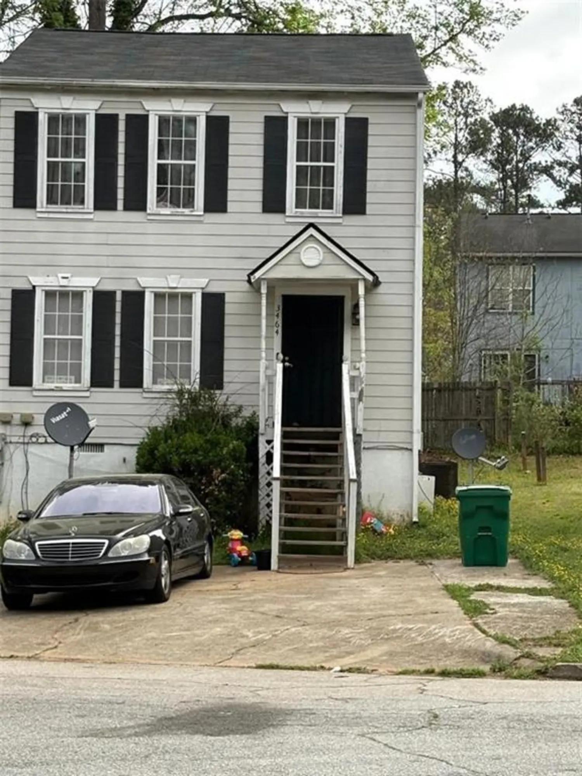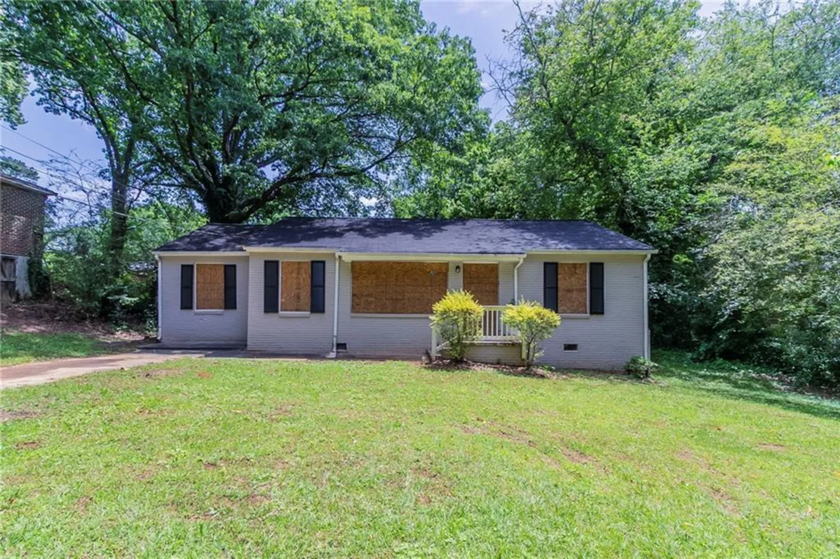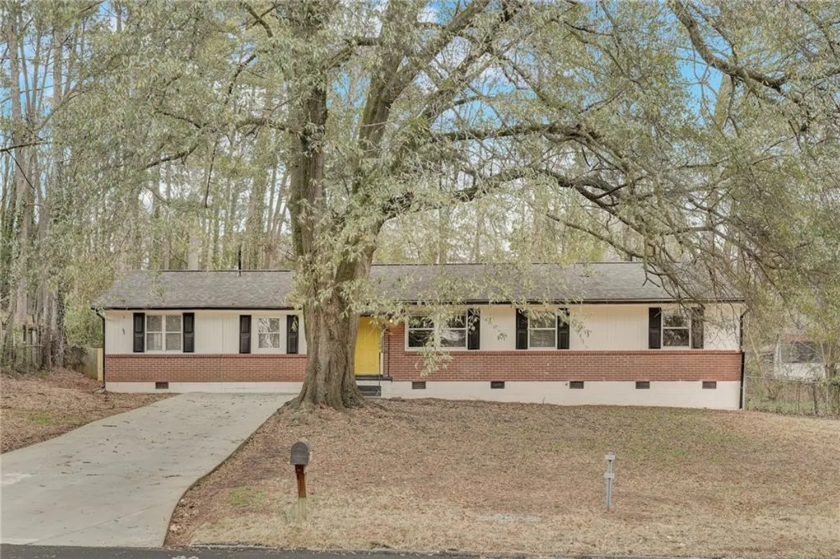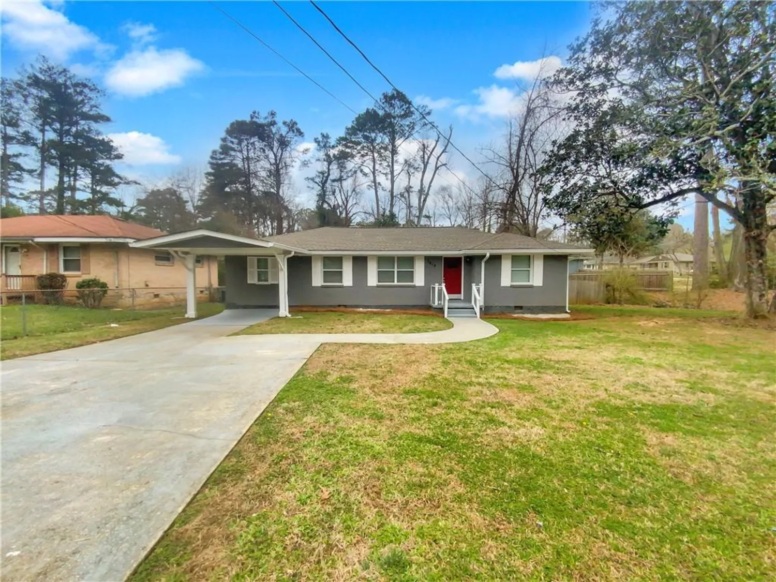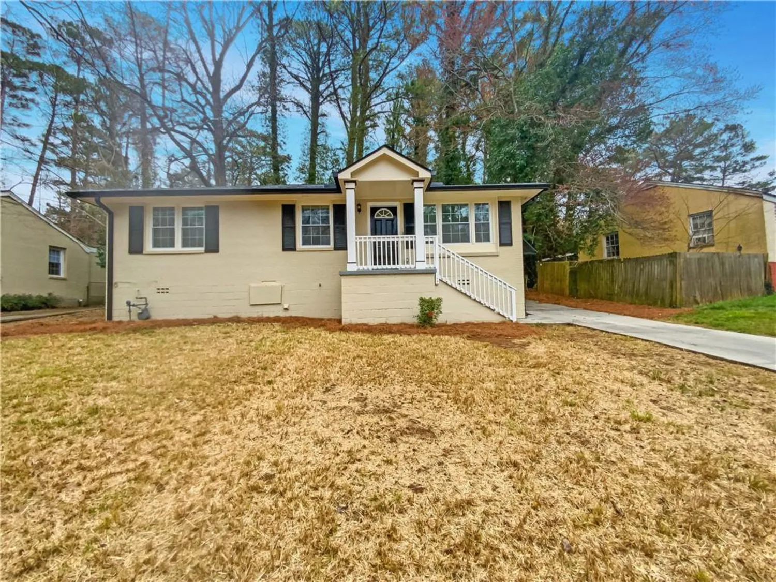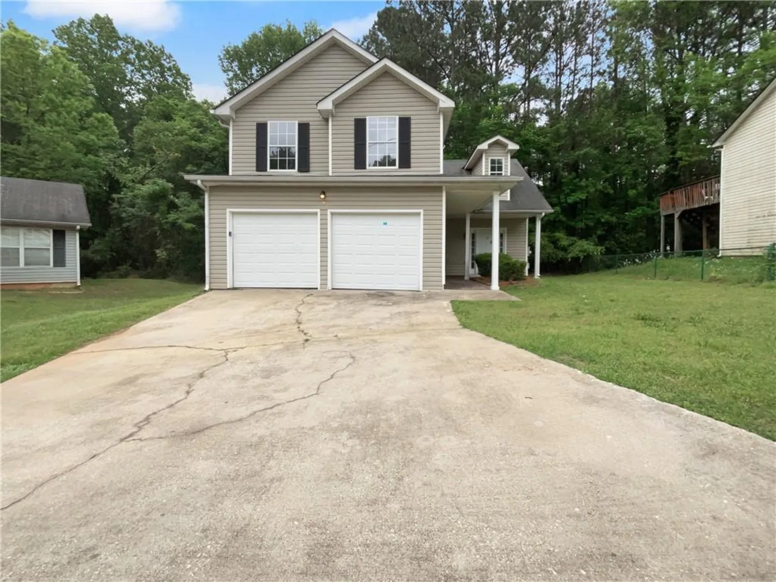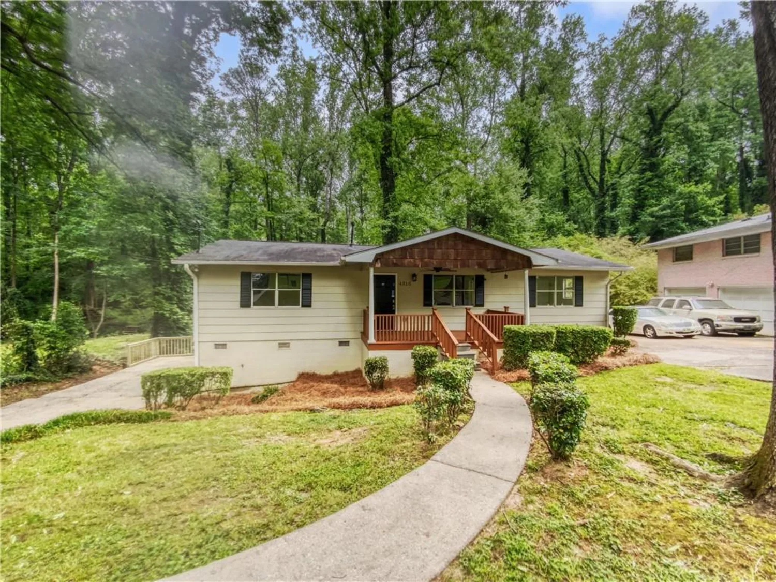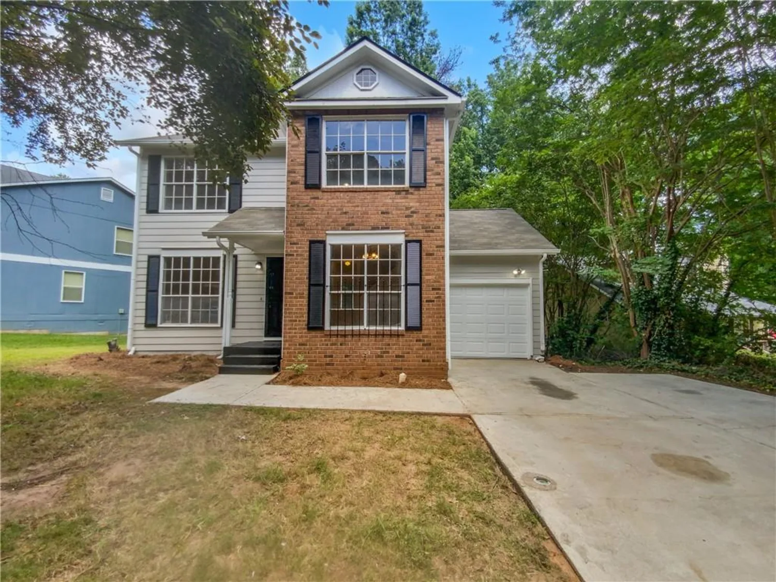3682 harvest driveDecatur, GA 30034
3682 harvest driveDecatur, GA 30034
Description
Your Decatur Dream Awaits! Perfect End-Unit Townhouse - Ideal for First-Time Buyers or Investors! Welcome to 3682 Harvest Dr, Decatur, GA 30034! This charming end-unit townhouse offers the perfect blend of comfort and convenience, making it an exceptional opportunity for first-time homebuyers or savvy investors. NO RENTAL RESTRICTIONS! Step inside and be greeted by a freshly painted interior and brand-new, stylish LVP flooring on the main level. The open-concept living area is perfect for entertaining, featuring a cozy wood-burning fireplace and access to a private deck – ideal for relaxing and enjoying the outdoors. Prepare to be impressed by the brand new granite countertops throughout the home, adding a touch of modern elegance to the kitchen and baths. Upstairs, you'll find two generously sized bedrooms in a convenient roommate-style layout, each with its own private bathroom and large closets. The primary suite boasts a luxurious soaking tub and separate shower, creating a spa-like retreat. New carpet has been installed in both bedrooms. This home is move-in ready and offers incredible value. Qualifies for a $7,500 Chase Homebuyer Grant when financing your loan with Chase! (Please confirm eligibility with Chase.) Please note, this property is not FHA qualified. Key Features: Perfect End-Unit Townhouse Ideal for First-Time Buyers or Investors No Rental Restrictions! Brand New Granite Countertops Throughout 2 Large Bedrooms, Roommate Plan Private Baths and Large Closets Primary Suite with Soaking Tub and Separate Shower Open Concept Living Area Wood-Burning Fireplace Private Deck Freshly Painted Interior New LVP Flooring on Main Level New Carpet in Bedrooms Qualifies for $7,500 Chase Homebuyer Grant (with Chase financing) Agent Owner/Seller and a GA Licensed Agent Don't miss this fantastic opportunity! Schedule your private showing today and make 3682 Harvest Dr your new home or investment property.
Property Details for 3682 Harvest Drive
- Subdivision ComplexTHE WOODLANDS TOWNHOMES
- Architectural StyleTownhouse, Traditional
- ExteriorOther
- Num Of Garage Spaces1
- Num Of Parking Spaces1
- Parking FeaturesAttached, Garage
- Property AttachedYes
- Waterfront FeaturesNone
LISTING UPDATED:
- StatusActive
- MLS #7538465
- Days on Site67
- Taxes$4,313 / year
- HOA Fees$1,800 / year
- MLS TypeResidential
- Year Built2006
- Lot Size0.08 Acres
- CountryDekalb - GA
LISTING UPDATED:
- StatusActive
- MLS #7538465
- Days on Site67
- Taxes$4,313 / year
- HOA Fees$1,800 / year
- MLS TypeResidential
- Year Built2006
- Lot Size0.08 Acres
- CountryDekalb - GA
Building Information for 3682 Harvest Drive
- StoriesTwo
- Year Built2006
- Lot Size0.0800 Acres
Payment Calculator
Term
Interest
Home Price
Down Payment
The Payment Calculator is for illustrative purposes only. Read More
Property Information for 3682 Harvest Drive
Summary
Location and General Information
- Community Features: Homeowners Assoc, Street Lights
- Directions: use GPS
- View: Neighborhood
- Coordinates: 33.676745,-84.235632
School Information
- Elementary School: Bob Mathis
- Middle School: Chapel Hill - Dekalb
- High School: Southwest Dekalb
Taxes and HOA Information
- Parcel Number: 15 061 12 103
- Tax Year: 2024
- Association Fee Includes: Maintenance Grounds
- Tax Legal Description: THE WOODLANDS TOWNHOMES UNIT 103 8-11-03 25 X 6 X 89 X . . . . . . . . . . . . . . . . . . . . 0.08AC
- Tax Lot: 103
Virtual Tour
- Virtual Tour Link PP: https://www.propertypanorama.com/3682-Harvest-Drive-Decatur-GA-30034/unbranded
Parking
- Open Parking: No
Interior and Exterior Features
Interior Features
- Cooling: Central Air
- Heating: Central
- Appliances: Dishwasher, Electric Range
- Basement: None
- Fireplace Features: Family Room
- Flooring: Luxury Vinyl, Vinyl
- Interior Features: Double Vanity
- Levels/Stories: Two
- Other Equipment: None
- Window Features: Double Pane Windows
- Kitchen Features: Breakfast Bar, Stone Counters
- Master Bathroom Features: Double Vanity
- Foundation: Concrete Perimeter
- Total Half Baths: 1
- Bathrooms Total Integer: 4
- Main Full Baths: 1
- Bathrooms Total Decimal: 3
Exterior Features
- Accessibility Features: None
- Construction Materials: Frame
- Fencing: None
- Horse Amenities: None
- Patio And Porch Features: Rear Porch, Deck
- Pool Features: None
- Road Surface Type: Asphalt
- Roof Type: Composition
- Security Features: Carbon Monoxide Detector(s)
- Spa Features: None
- Laundry Features: Common Area
- Pool Private: No
- Road Frontage Type: County Road
- Other Structures: Garage(s)
Property
Utilities
- Sewer: Public Sewer
- Utilities: Other
- Water Source: Public
- Electric: 220 Volts
Property and Assessments
- Home Warranty: No
- Property Condition: Updated/Remodeled
Green Features
- Green Energy Efficient: Water Heater
- Green Energy Generation: None
Lot Information
- Above Grade Finished Area: 1450
- Common Walls: End Unit
- Lot Features: Other
- Waterfront Footage: None
Rental
Rent Information
- Land Lease: No
- Occupant Types: Vacant
Public Records for 3682 Harvest Drive
Tax Record
- 2024$4,313.00 ($359.42 / month)
Home Facts
- Beds2
- Baths3
- Total Finished SqFt1,450 SqFt
- Above Grade Finished1,450 SqFt
- StoriesTwo
- Lot Size0.0800 Acres
- StyleTownhouse
- Year Built2006
- APN15 061 12 103
- CountyDekalb - GA
- Fireplaces1




