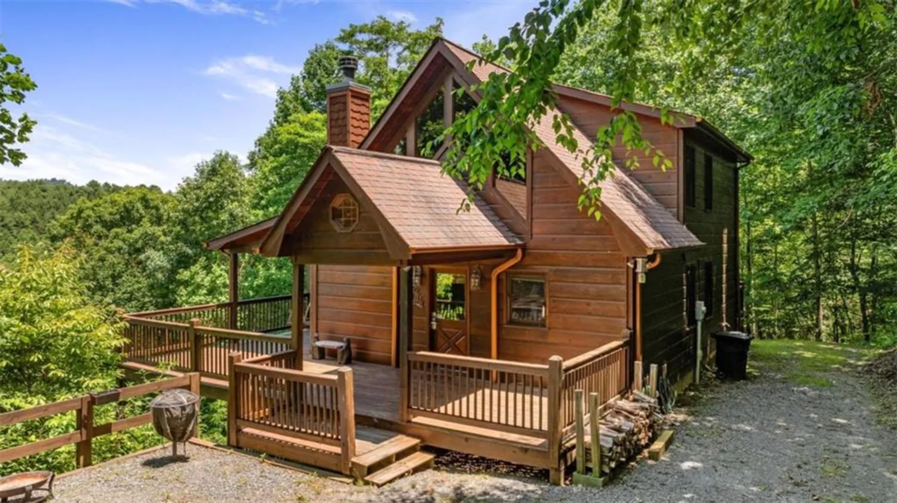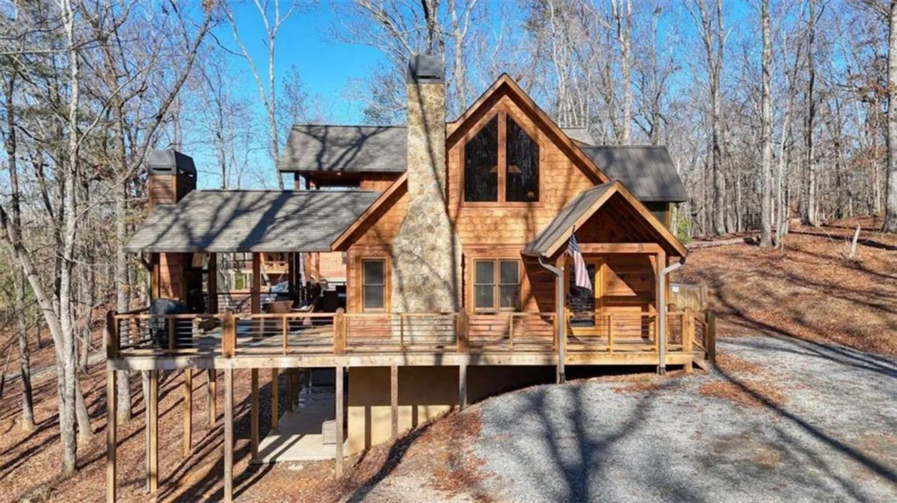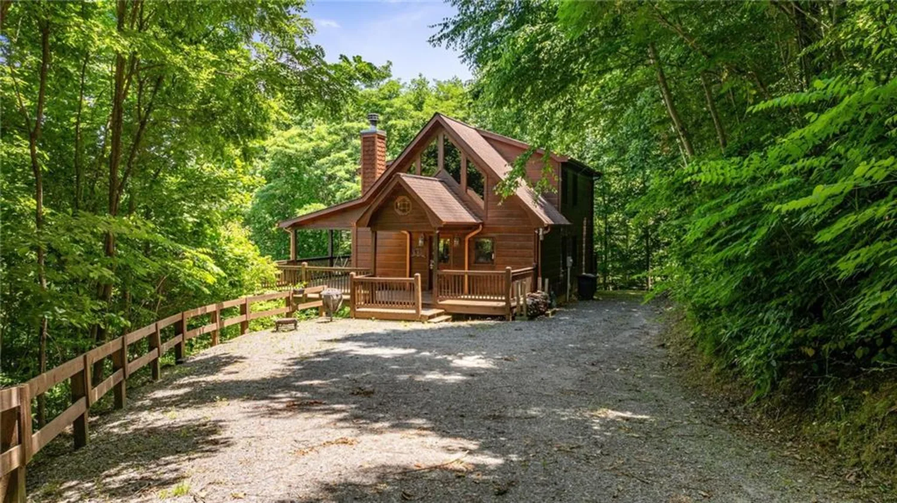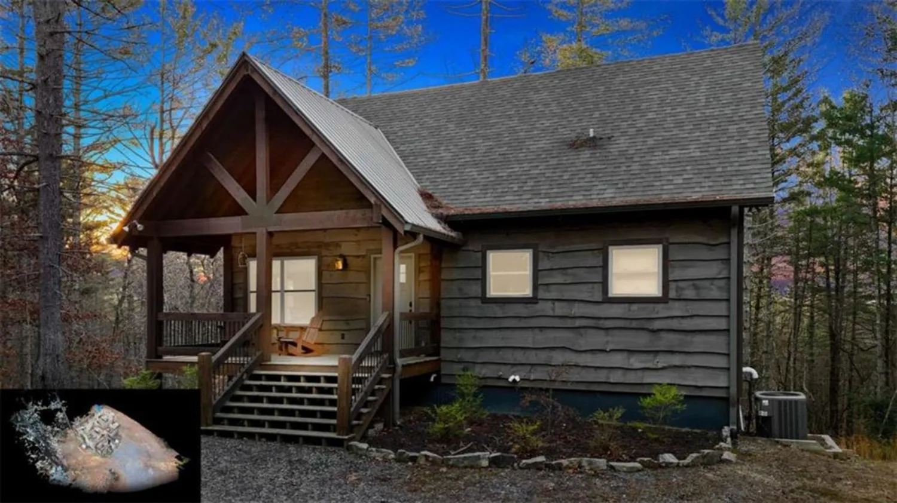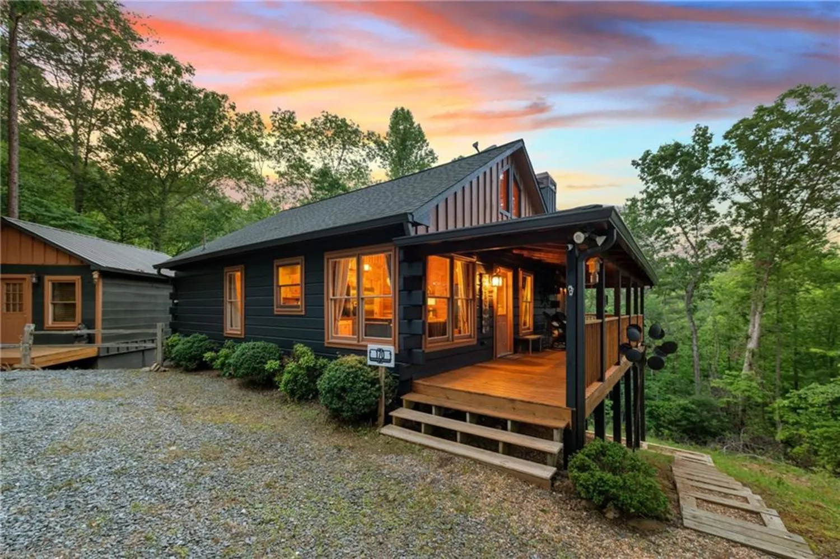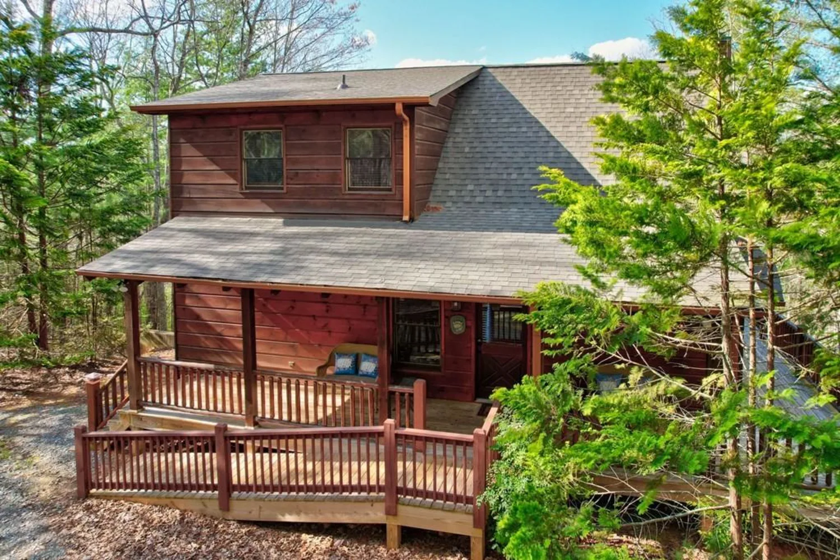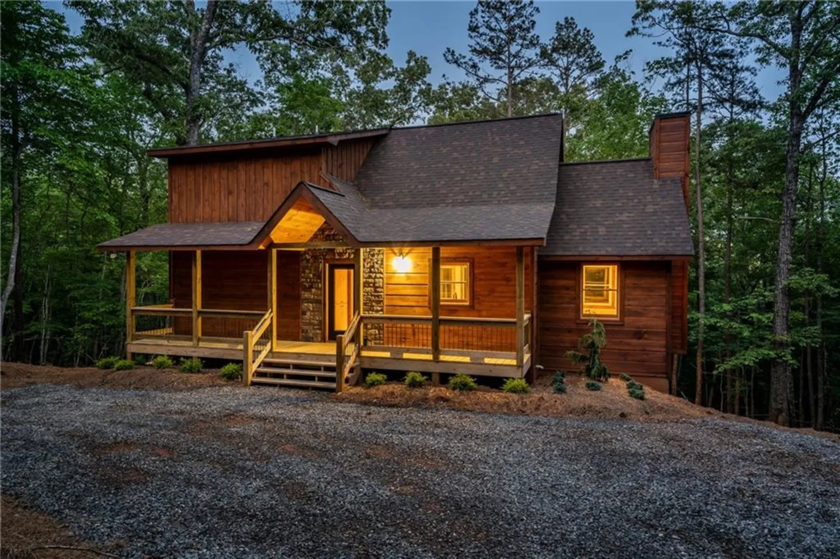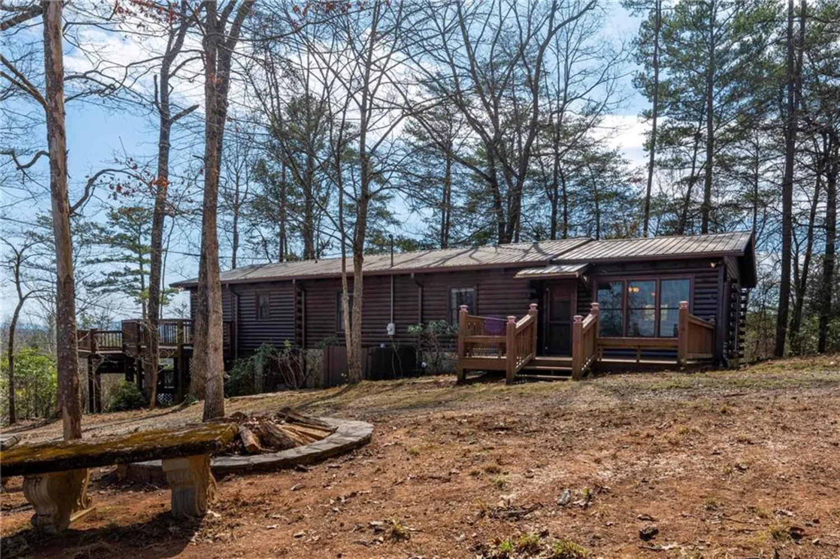43 logan driveMineral Bluff, GA 30559
43 logan driveMineral Bluff, GA 30559
Description
*Motivated Sellers* In the heart of the breathtaking North GA mountains, stands a stunning log cabin-style home in a coveted gated community. Welcome home to Logan Drive! From the moment you arrive, you’ll be captivated by the expansive wraparound porch, ideal for entertaining guests or simply unwinding on the porch swing, soaking in the serene mountain views. Inside, this inviting cabin boasts beautiful tongue-and-groove walls & ceilings, complemented by rich hardwood & tile flooring throughout. The vaulted living area is the heart of the home, featuring a magnificent stone fireplace w/a hand-hewn mantle & large windows that flood the space w/natural light. A seamless flow to the decks—perfect for outdoor dining or just relaxing in nature’s embrace. The kitchen showcases wood cabinets, ample counter space, & sleek granite countertops that make meal prep a breeze. The main-floor bedroom offers a peaceful retreat, with French doors that open onto the deck—ideal for savoring your morning coffee or curling up with a good book. Upstairs, the vaulted primary suite is a true sanctuary, featuring an en suite bath with a stunning tile & glass step-in shower, dual vanity sinks, & spacious walk-in closet. And the pièce de résistance? Your very own private deck with jaw-dropping mountain views! The lower level is equally impressive, w/a spacious bonus room that features yet another stone fireplace, plus a charming bar area with additional cabinetry for storage. You’ll also have easy access to the lower deck and hot tub—perfect for relaxing after a day of mountain adventures. A 3rd bedroom with an en suite bathroom (featuring a gorgeous stone step-in shower) and a convenient laundry closet complete this floor. With plenty of parking, a fire pit and playground area, a workshop, and a storage shed, this home is brimming with all the extras you need to live the mountain life to the fullest. Located just 13 minutes north of downtown Blue Ridge, your dream mountain retreat is ready and waiting for you!
Property Details for 43 Logan Drive
- Subdivision ComplexBear Track
- Architectural StyleCabin, Country, Rustic
- ExteriorOther
- Parking FeaturesDriveway
- Property AttachedNo
- Waterfront FeaturesNone
LISTING UPDATED:
- StatusActive
- MLS #7537862
- Days on Site73
- Taxes$1,984 / year
- HOA Fees$300 / year
- MLS TypeResidential
- Year Built2004
- Lot Size1.25 Acres
- CountryFannin - GA
Location
Listing Courtesy of Keller Williams Elevate - Jocelyn Byers
LISTING UPDATED:
- StatusActive
- MLS #7537862
- Days on Site73
- Taxes$1,984 / year
- HOA Fees$300 / year
- MLS TypeResidential
- Year Built2004
- Lot Size1.25 Acres
- CountryFannin - GA
Building Information for 43 Logan Drive
- StoriesThree Or More
- Year Built2004
- Lot Size1.2500 Acres
Payment Calculator
Term
Interest
Home Price
Down Payment
The Payment Calculator is for illustrative purposes only. Read More
Property Information for 43 Logan Drive
Summary
Location and General Information
- Community Features: Gated, Homeowners Assoc
- Directions: From intersection of Hwy 515 & Hwy 60, go North on 60 for approximately 3.5 Miles to Left on Curtis Switch. Follow to Mercury Lane on Right. At stop sign, turn Left, then Right to entrance of Bear Tracks. Second house on the Left.
- View: Mountain(s)
- Coordinates: 34.934628,-84.331579
School Information
- Elementary School: East Fannin
- Middle School: Fannin County
- High School: Fannin County
Taxes and HOA Information
- Parcel Number: 0050 94B10C
- Tax Year: 2024
- Tax Legal Description: Land Lot 136 of the 8th District, Fannin County, GA, being Lot 2, Bear Tracks Subdivision
- Tax Lot: 2
Virtual Tour
Parking
- Open Parking: Yes
Interior and Exterior Features
Interior Features
- Cooling: Ceiling Fan(s), Central Air, Electric
- Heating: Central, Electric, Propane
- Appliances: Dishwasher, Disposal, Dryer, Electric Range, Microwave, Washer
- Basement: Finished, Full
- Fireplace Features: Gas Log
- Flooring: Carpet, Ceramic Tile, Hardwood
- Interior Features: Beamed Ceilings, High Speed Internet
- Levels/Stories: Three Or More
- Other Equipment: None
- Window Features: None
- Kitchen Features: Solid Surface Counters
- Master Bathroom Features: Double Vanity, Shower Only
- Foundation: See Remarks
- Main Bedrooms: 1
- Bathrooms Total Integer: 3
- Main Full Baths: 1
- Bathrooms Total Decimal: 3
Exterior Features
- Accessibility Features: None
- Construction Materials: Log
- Fencing: None
- Horse Amenities: None
- Patio And Porch Features: Deck
- Pool Features: None
- Road Surface Type: Gravel
- Roof Type: Composition
- Security Features: None
- Spa Features: None
- Laundry Features: In Basement, Laundry Closet
- Pool Private: No
- Road Frontage Type: Private Road
- Other Structures: Workshop
Property
Utilities
- Sewer: Septic Tank
- Utilities: Other
- Water Source: Shared Well
- Electric: None
Property and Assessments
- Home Warranty: No
- Property Condition: Resale
Green Features
- Green Energy Efficient: None
- Green Energy Generation: None
Lot Information
- Above Grade Finished Area: 2210
- Common Walls: No Common Walls
- Lot Features: Back Yard, Sloped
- Waterfront Footage: None
Rental
Rent Information
- Land Lease: No
- Occupant Types: Tenant
Public Records for 43 Logan Drive
Tax Record
- 2024$1,984.00 ($165.33 / month)
Home Facts
- Beds3
- Baths3
- Total Finished SqFt2,210 SqFt
- Above Grade Finished2,210 SqFt
- StoriesThree Or More
- Lot Size1.2500 Acres
- StyleSingle Family Residence
- Year Built2004
- APN0050 94B10C
- CountyFannin - GA
- Fireplaces2




