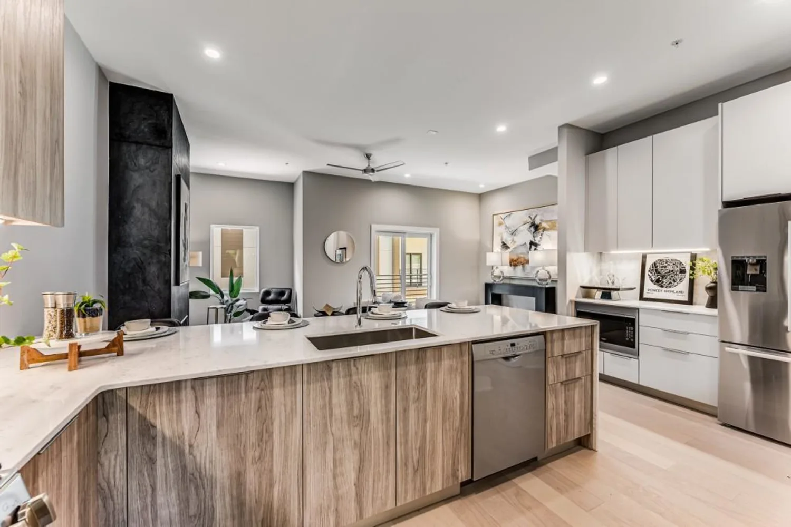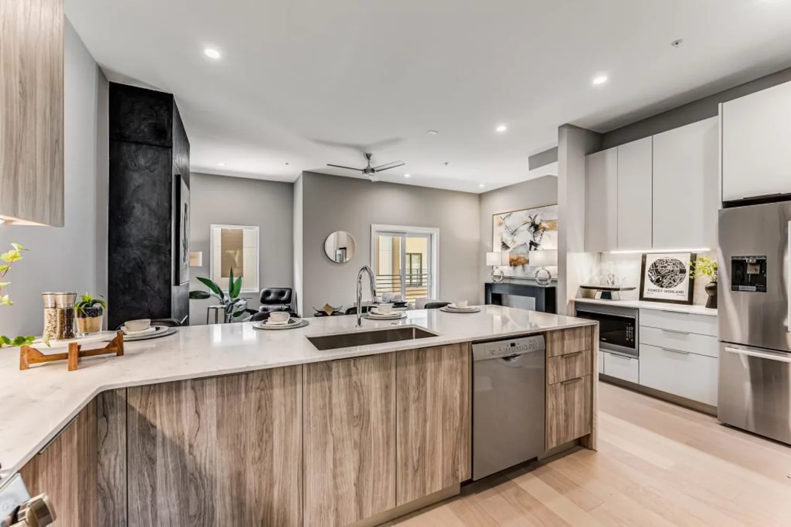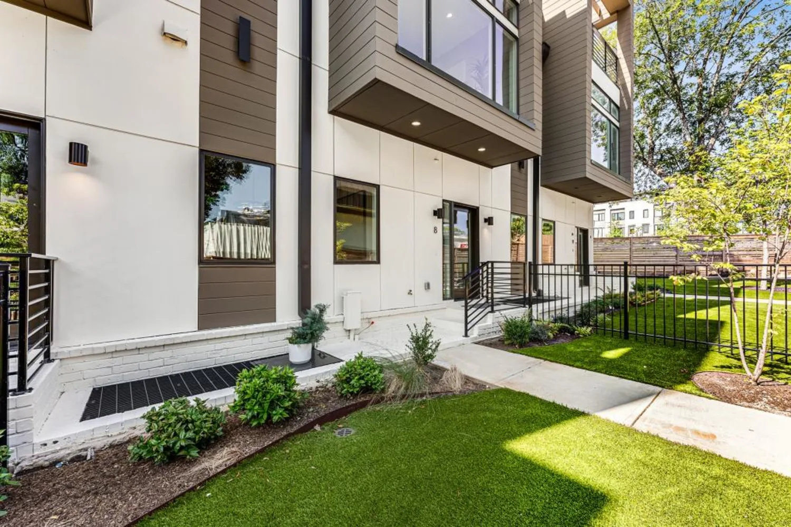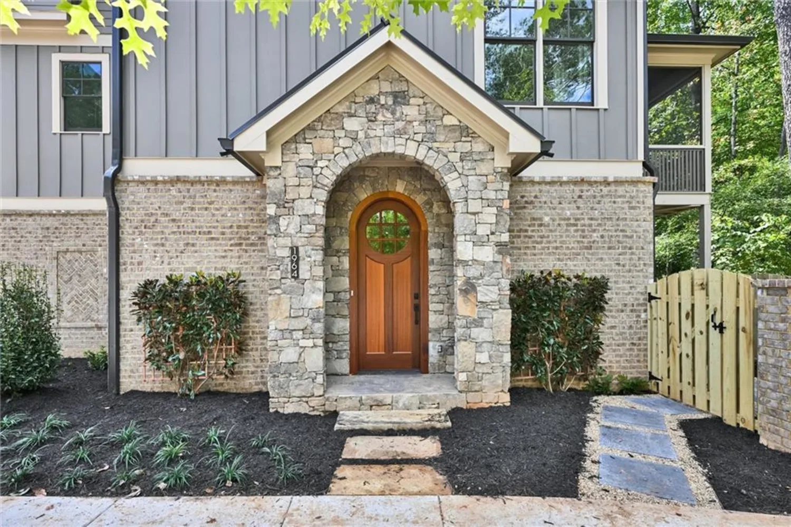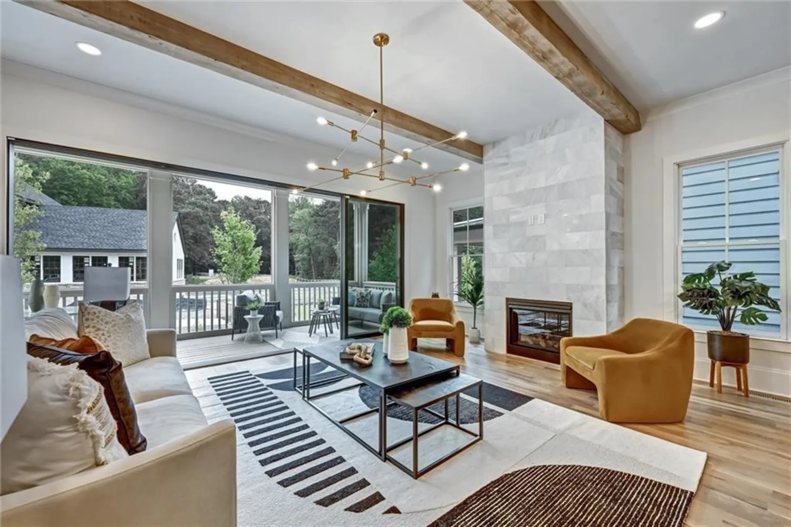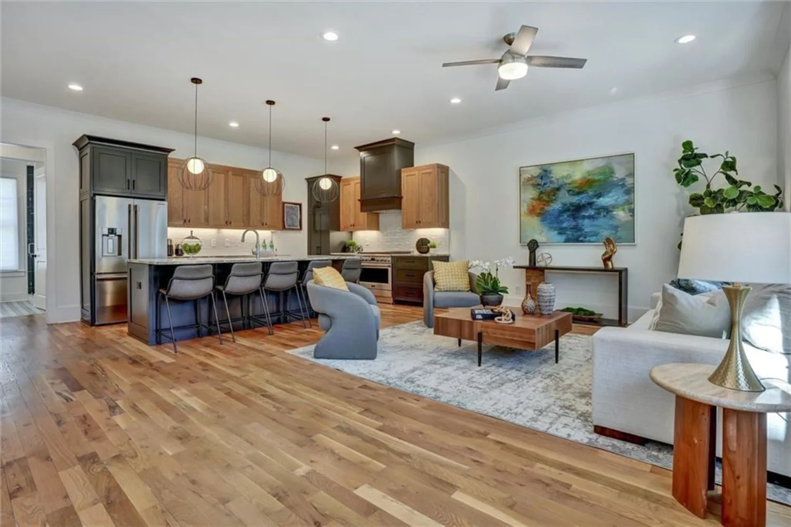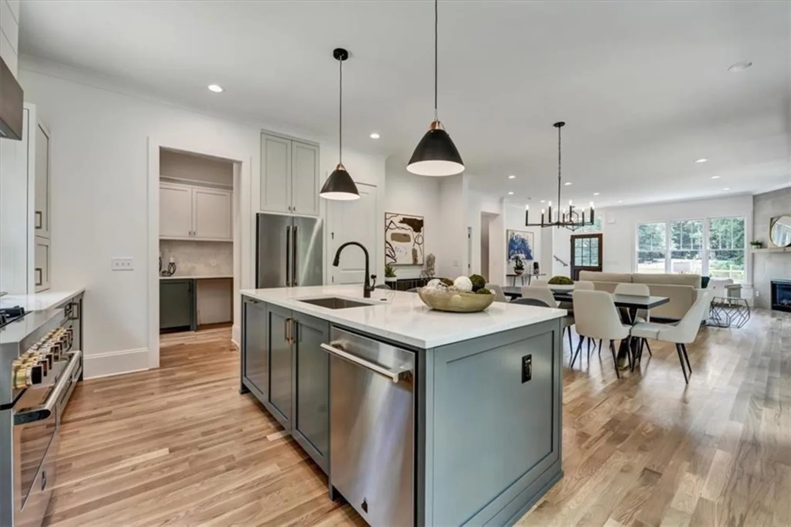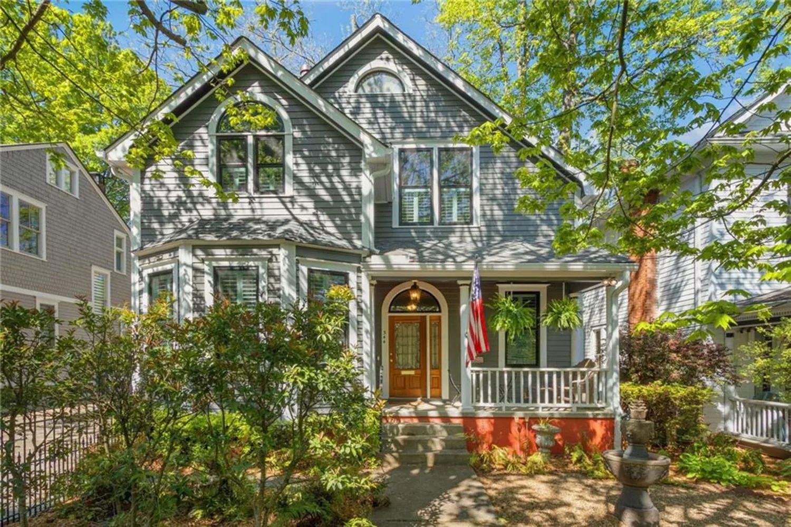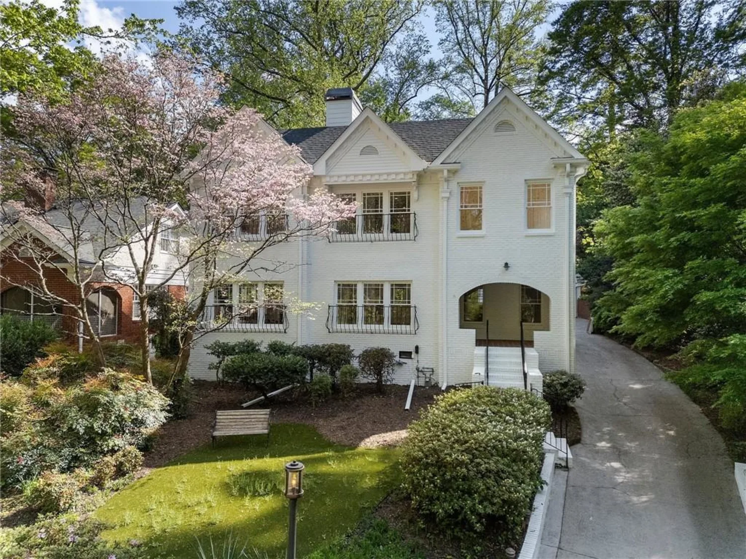1055 ormewood avenue seAtlanta, GA 30316
1055 ormewood avenue seAtlanta, GA 30316
Description
New Construction close to the BELTLINE & desired schools! 6 bedrooms and 5 full baths, 2 car garage, screened in back porch and a fenced in yard. This Tibbett's Workshop, LLC built home has custom details and upgrades throughout. Starting with the stunning white washed brick and the hearty stained wood accents of that rocking chair front porch that says Welcome Home. The MAIN LEVEL of this amazing home offers 10ft ceilings, open living and some cozy designated areas too. The chef inspired kitchen w/upgraded appliances including 36" range w/custom wood hood vent, miles of to the ceiling cabinets, a massive island w/waterfall quartz countertops for birds eye view of everything, large eat in breakfast area, butler's pantry that offers a bar sink & drink center a walk in pantry with work bench. The dining room seats 10+ easily. There is a bedroom (large enough to use as a bedroom w/closet to match), a really lovely guest bath, oversized living room big enough for the whole family, screened porch & open deck that overlooks the deep level fenced in backyard. UPSTAIRS includes 4 more bedrooms & 3 more baths including one dreamy PRIMARY SUITE with a custom WIC to die for and a spa-like bath with its double vanities, walk-in shower and separate soaking tub. The next bedroom has an en-suite bath plus 2 more bedrooms and a J&J bath and there is still more; a large laundry room with spacious cabinetry with folding bench plus a linen closet to house all your storage needs. BUT WAIT!!! There's more BELOW all this awesomeness. There is a FINISHED BASEMENT with Bedroom#6 again and Bathroom#5, a large family room, more storage closets and 2 car garage. A few last details, this home has site finished hardwood flooring throughout the 2 main levels with a LPV flooring in the basement, spray foam insulation in the attic, custom closets throughout; the large yard is fenced and the house has storage galore and more. All of this is close to everything that intown living has to offer. Just minutes to all major highways, the airport, stadiums, parks, the zoo. All this just a few short blocks the the BELTINE and a hop skip & a jump to all things intown living has to offer. floorplans in photos ***Up to $4500 in lender credits with prefered lenders Highland Mortgage***
Property Details for 1055 Ormewood Avenue SE
- Subdivision ComplexOrmewood Park
- Architectural StyleFarmhouse, Traditional
- ExteriorLighting, Private Yard, Rain Gutters, Rear Stairs
- Num Of Garage Spaces2
- Parking FeaturesDrive Under Main Level, Driveway, Garage
- Property AttachedNo
- Waterfront FeaturesNone
LISTING UPDATED:
- StatusActive
- MLS #7537425
- Days on Site66
- MLS TypeResidential
- Year Built2025
- Lot Size0.30 Acres
- CountryFulton - GA
LISTING UPDATED:
- StatusActive
- MLS #7537425
- Days on Site66
- MLS TypeResidential
- Year Built2025
- Lot Size0.30 Acres
- CountryFulton - GA
Building Information for 1055 Ormewood Avenue SE
- StoriesThree Or More
- Year Built2025
- Lot Size0.3000 Acres
Payment Calculator
Term
Interest
Home Price
Down Payment
The Payment Calculator is for illustrative purposes only. Read More
Property Information for 1055 Ormewood Avenue SE
Summary
Location and General Information
- Community Features: Near Beltline, Near Public Transport, Near Schools, Near Shopping, Near Trails/Greenway, Park, Restaurant
- Directions: GPS is best - Moreland Ave S to Right on Ormewood and home is on the Left after the stop sign
- View: City
- Coordinates: 33.73354,-84.360079
School Information
- Elementary School: Parkside
- Middle School: Martin L. King Jr.
- High School: Maynard Jackson
Taxes and HOA Information
- Parcel Number: 14 001100090157
- Tax Year: 2024
- Tax Legal Description: x
Virtual Tour
- Virtual Tour Link PP: https://www.propertypanorama.com/1055-Ormewood-Avenue-SE-Atlanta-GA-30316/unbranded
Parking
- Open Parking: Yes
Interior and Exterior Features
Interior Features
- Cooling: Ceiling Fan(s), Central Air
- Heating: Central, Forced Air, Natural Gas
- Appliances: Dishwasher, Disposal, Gas Range, Range Hood, Refrigerator, Self Cleaning Oven
- Basement: Daylight, Driveway Access, Finished, Finished Bath, Interior Entry
- Fireplace Features: Factory Built, Gas Log
- Flooring: Ceramic Tile, Hardwood
- Interior Features: Crown Molding, Double Vanity, High Ceilings 9 ft Lower, High Ceilings 9 ft Upper, High Ceilings 10 ft Main
- Levels/Stories: Three Or More
- Other Equipment: None
- Window Features: Double Pane Windows, Wood Frames
- Kitchen Features: Breakfast Bar, Cabinets Stain, Eat-in Kitchen, Kitchen Island, Pantry Walk-In, Stone Counters, View to Family Room
- Master Bathroom Features: Double Shower, Double Vanity, Separate Tub/Shower
- Foundation: Combination
- Main Bedrooms: 1
- Bathrooms Total Integer: 5
- Main Full Baths: 1
- Bathrooms Total Decimal: 5
Exterior Features
- Accessibility Features: None
- Construction Materials: HardiPlank Type, Spray Foam Insulation
- Fencing: Back Yard, Fenced, Privacy, Wood
- Horse Amenities: None
- Patio And Porch Features: Covered, Deck, Front Porch, Rear Porch, Screened
- Pool Features: None
- Road Surface Type: Asphalt
- Roof Type: Composition
- Security Features: Smoke Detector(s)
- Spa Features: None
- Laundry Features: Electric Dryer Hookup, Laundry Room, Upper Level
- Pool Private: No
- Road Frontage Type: City Street
- Other Structures: Garage(s), Outbuilding, Shed(s)
Property
Utilities
- Sewer: Public Sewer
- Utilities: Electricity Available, Natural Gas Available, Phone Available, Sewer Available, Water Available
- Water Source: Public
- Electric: 110 Volts, 220 Volts in Garage
Property and Assessments
- Home Warranty: Yes
- Property Condition: New Construction
Green Features
- Green Energy Efficient: None
- Green Energy Generation: None
Lot Information
- Above Grade Finished Area: 2868
- Common Walls: No Common Walls
- Lot Features: Back Yard, Front Yard, Landscaped, Level
- Waterfront Footage: None
Rental
Rent Information
- Land Lease: No
- Occupant Types: Vacant
Public Records for 1055 Ormewood Avenue SE
Tax Record
- 2024$0.00 ($0.00 / month)
Home Facts
- Beds6
- Baths5
- Total Finished SqFt3,596 SqFt
- Above Grade Finished2,868 SqFt
- Below Grade Finished728 SqFt
- StoriesThree Or More
- Lot Size0.3000 Acres
- StyleSingle Family Residence
- Year Built2025
- APN14 001100090157
- CountyFulton - GA
- Fireplaces1




