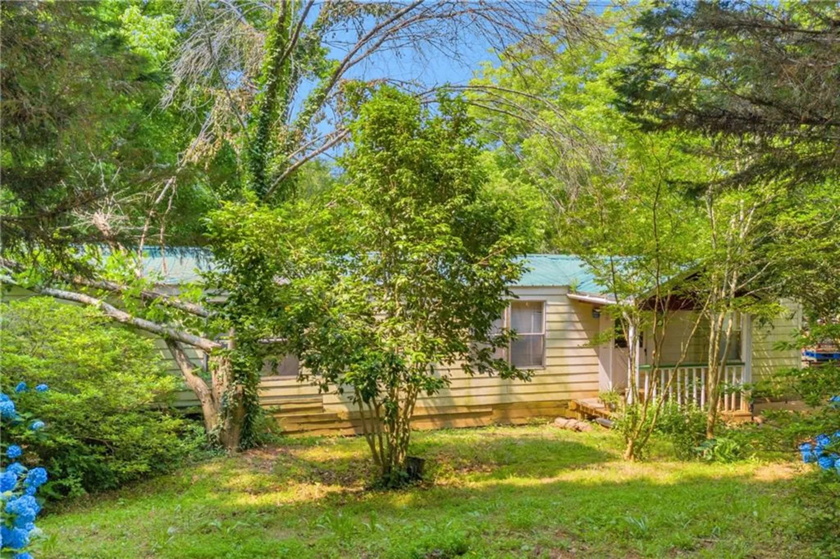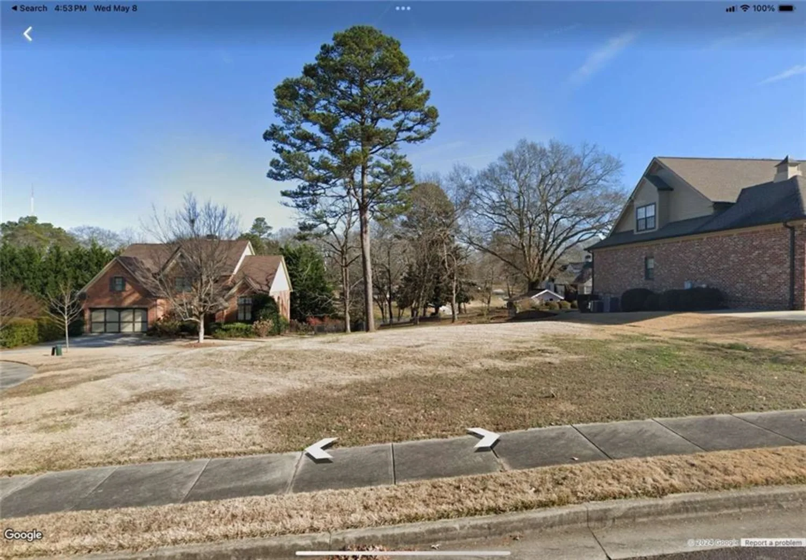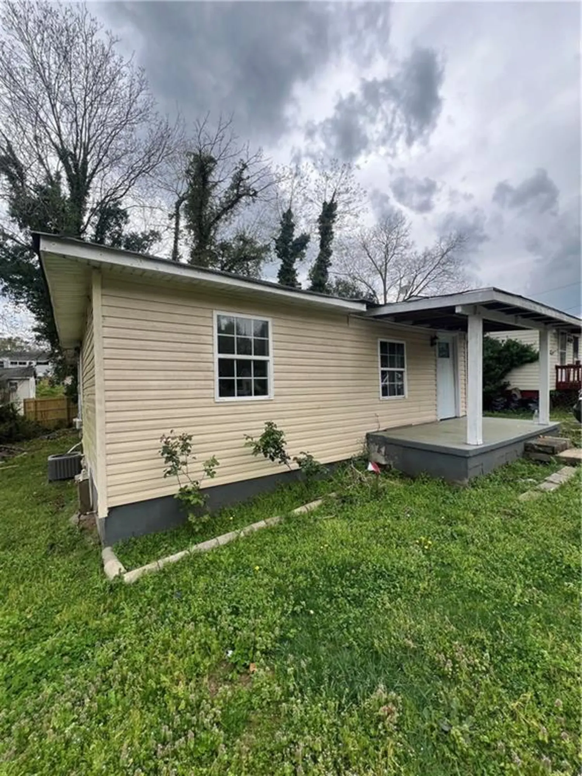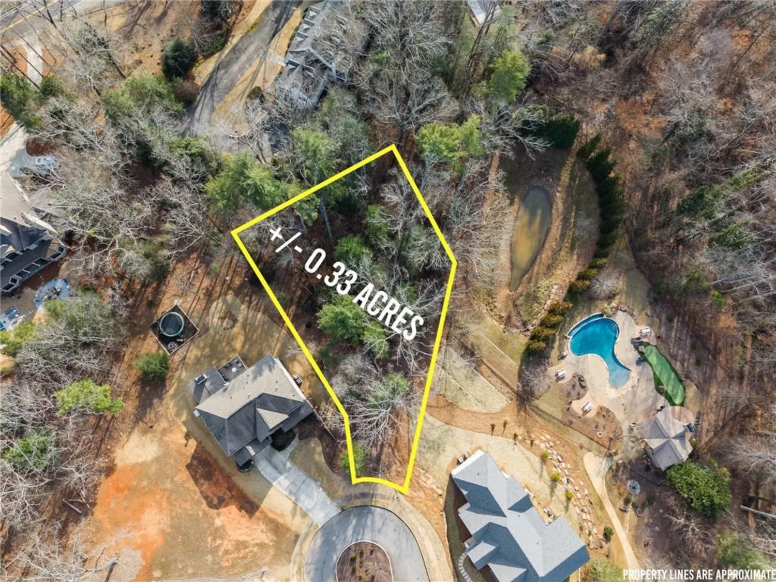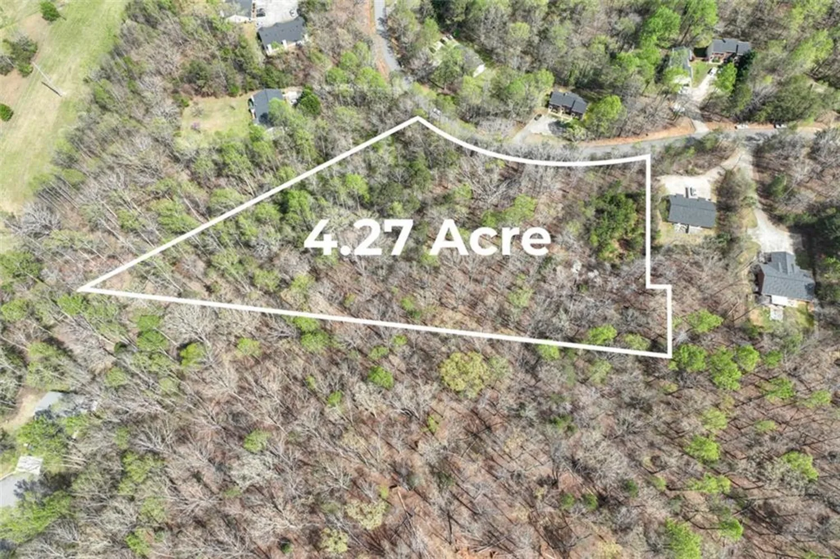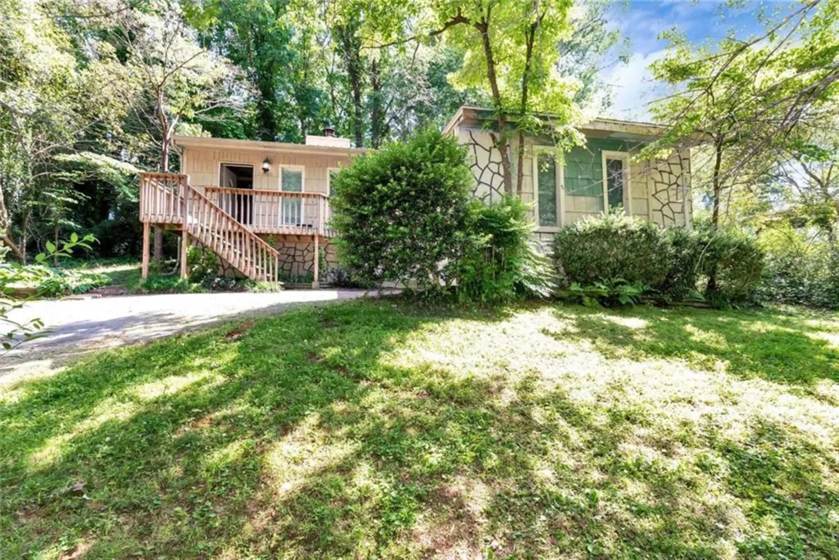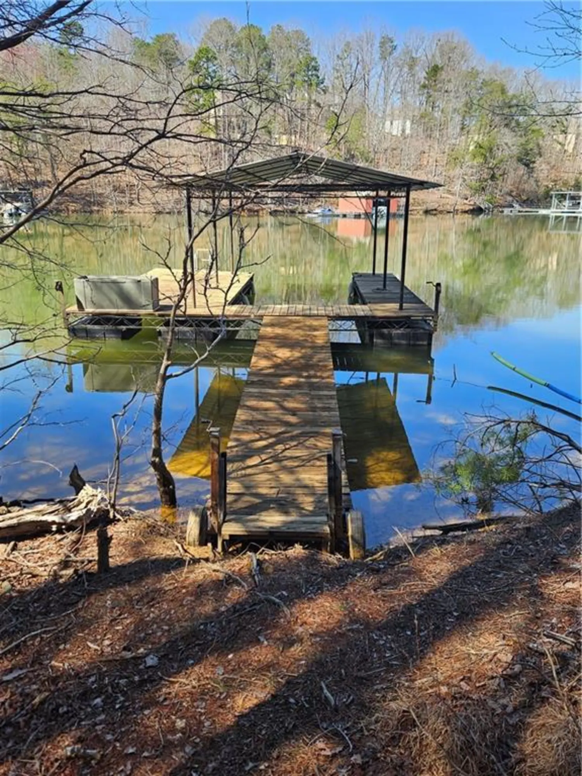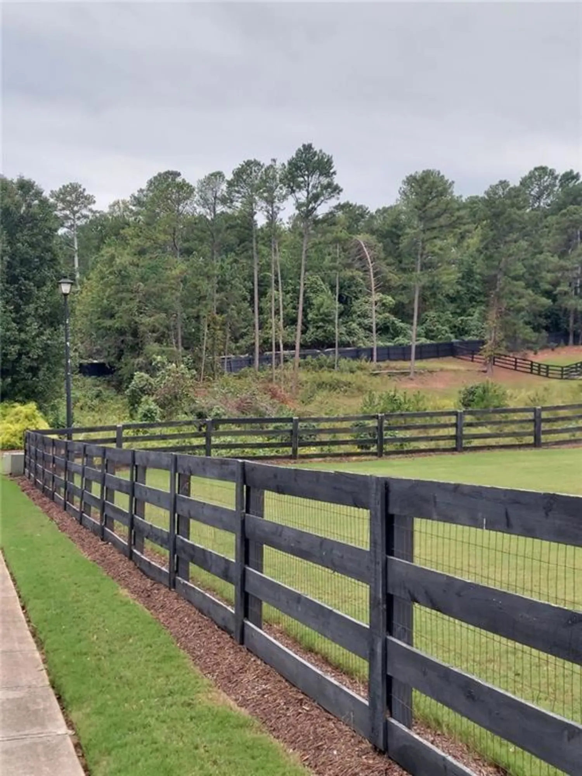5629 banberry driveGainesville, GA 30506
5629 banberry driveGainesville, GA 30506
Description
Lakeside Living off the sparkling shores of Lake Lanier. Nestled within a gated community with an impressive array of amenities, this charming lake cottage offers the perfect weekend escape, summer retreat, or a cozy haven for year-round living. With views of the crisp waters from the front screened porch entry and living room, year-round vacation vibes are inevitable. To ensure max enjoyment is had, the Mount Shores community offers a club house, boat inlet with trailer parking, private beach, picnic tables for dining al-fresco, dock with boat slips and tennis courts. This easy-living home offers an open concept, sprinkled with new updates (2024), adding to its charm. Notable features include durable luxury vinyl plank floors, barn-style ceiling fan, updated light fixtures, built-in shelving, fresh interior and exterior paint and upgraded faucets to name a few. Additionally, a little added security is provided with all-new electrical, plumbing and hot water heater. Renovations extend from the spacious living/dining area to the updated kitchen. Providing the perfect touch of modern flare, the galley kitchen boasts new custom cabinets accented by butcher's block counters and a gleaming subway tile backsplash. You can't miss the updated stainless appliance package that includes the refrigerator. Off the living areas are 2 bedroom options and updated full bath boasting an all-new shower. The secondary bedroom offers a unique layout, tile floors and access to the rear, providing the perfect space for an additional living area, home office, or guest quarters. Providing a secure place for your fur babies, the rear and side yard are now fenced - just adding to the over all desirability. This Lake Lanier package combines everything you need in a gated community at a reasonable price!!! (Square Footage is estimated.)
Property Details for 5629 Banberry Drive
- Subdivision ComplexMOUNT SHORES
- Architectural StyleMobile, Ranch
- ExteriorNone
- Num Of Parking Spaces2
- Parking FeaturesDriveway, Kitchen Level, Parking Pad
- Property AttachedNo
- Waterfront FeaturesLake Front
LISTING UPDATED:
- StatusClosed
- MLS #7537241
- Days on Site54
- Taxes$71 / year
- HOA Fees$700 / month
- MLS TypeResidential
- Year Built1959
- Lot Size0.11 Acres
- CountryHall - GA
Location
Listing Courtesy of Virtual Properties Realty.com - Joy Maxey
LISTING UPDATED:
- StatusClosed
- MLS #7537241
- Days on Site54
- Taxes$71 / year
- HOA Fees$700 / month
- MLS TypeResidential
- Year Built1959
- Lot Size0.11 Acres
- CountryHall - GA
Building Information for 5629 Banberry Drive
- StoriesOne
- Year Built1959
- Lot Size0.1100 Acres
Payment Calculator
Term
Interest
Home Price
Down Payment
The Payment Calculator is for illustrative purposes only. Read More
Property Information for 5629 Banberry Drive
Summary
Location and General Information
- Community Features: Beach Access, Clubhouse, Community Dock, Gated, Homeowners Assoc, Lake, Street Lights, Tennis Court(s)
- Directions: From downtown Gainesville, head northwest on Green Street to right onto Jesse Jewell Pkwy SE. Take a left onto E E Butler Pkwy. Continue onto Green St. Continue onto GA-60 N/Thompson Bridge Rd. Turn left onto GA-136 W/Price Rd. Turn right onto Dudley Hill Rd. Turn right to stay on Dudley Hill Rd. Tu
- View: Lake
- Coordinates: 34.414581,-83.950277
School Information
- Elementary School: Lanier
- Middle School: Chestatee
- High School: Chestatee
Taxes and HOA Information
- Parcel Number: 11131B000132
- Tax Year: 2024
- Association Fee Includes: Tennis, Water
- Tax Legal Description: L 10-11 B l
- Tax Lot: 10-11
Virtual Tour
- Virtual Tour Link PP: https://www.propertypanorama.com/5629-Banberry-Drive-Gainesville-GA-30506/unbranded
Parking
- Open Parking: Yes
Interior and Exterior Features
Interior Features
- Cooling: Ceiling Fan(s), Window Unit(s)
- Heating: Other, Propane, Wall Unit(s)
- Appliances: Electric Oven, Electric Range, Microwave, Refrigerator
- Basement: None
- Fireplace Features: None
- Flooring: Ceramic Tile, Vinyl
- Interior Features: High Speed Internet, Other
- Levels/Stories: One
- Other Equipment: None
- Window Features: None
- Kitchen Features: Cabinets Other, Other, Other Surface Counters, View to Family Room
- Master Bathroom Features: Shower Only
- Foundation: Slab
- Main Bedrooms: 2
- Bathrooms Total Integer: 1
- Main Full Baths: 1
- Bathrooms Total Decimal: 1
Exterior Features
- Accessibility Features: None
- Construction Materials: Wood Siding
- Fencing: Back Yard, Fenced
- Horse Amenities: None
- Patio And Porch Features: Screened
- Pool Features: None
- Road Surface Type: Asphalt
- Roof Type: Metal
- Security Features: Security Gate
- Spa Features: None
- Laundry Features: Mud Room
- Pool Private: No
- Road Frontage Type: Other
- Other Structures: Shed(s)
Property
Utilities
- Sewer: Public Sewer
- Utilities: Electricity Available, Sewer Available, Underground Utilities, Water Available
- Water Source: Shared Well
- Electric: Other
Property and Assessments
- Home Warranty: No
- Property Condition: Resale
Green Features
- Green Energy Efficient: None
- Green Energy Generation: None
Lot Information
- Above Grade Finished Area: 1000
- Common Walls: No One Above, No One Below
- Lot Features: Level, Rectangular Lot
- Waterfront Footage: Lake Front
Rental
Rent Information
- Land Lease: No
- Occupant Types: Owner
Public Records for 5629 Banberry Drive
Tax Record
- 2024$71.00 ($5.92 / month)
Home Facts
- Beds2
- Baths1
- Total Finished SqFt1,000 SqFt
- Above Grade Finished1,000 SqFt
- StoriesOne
- Lot Size0.1100 Acres
- StyleSingle Family Residence
- Year Built1959
- APN11131B000132
- CountyHall - GA




