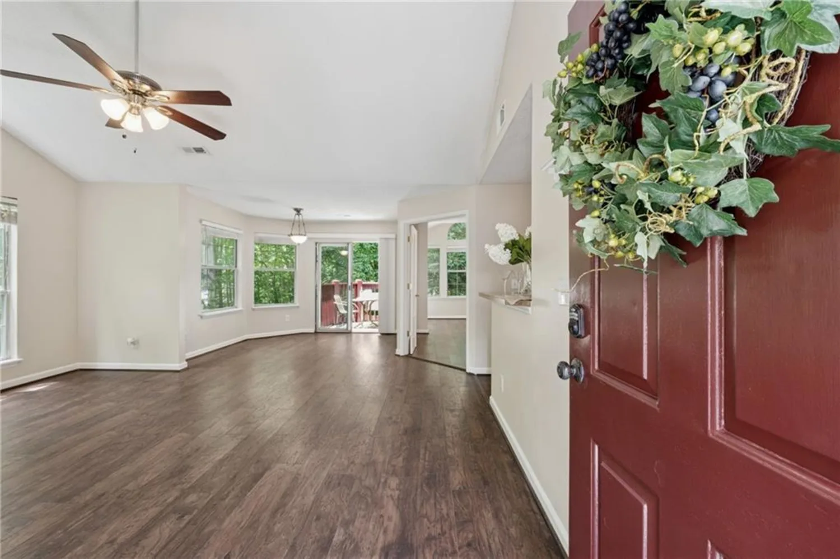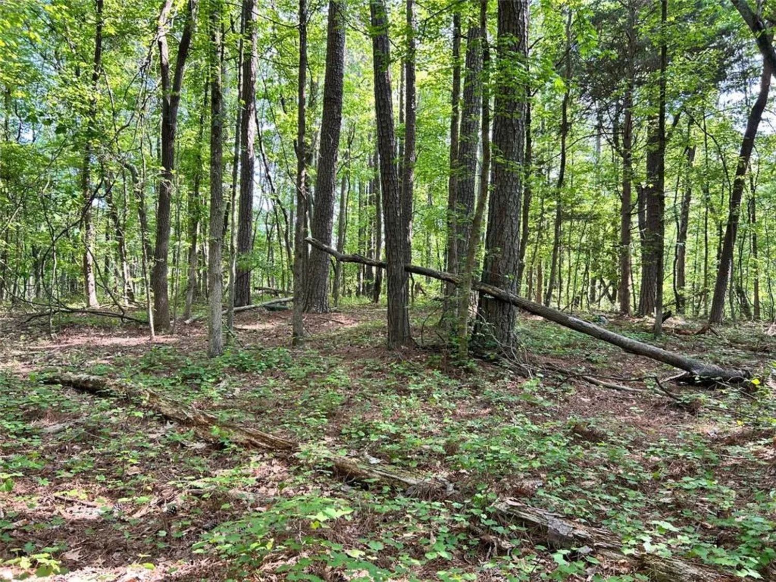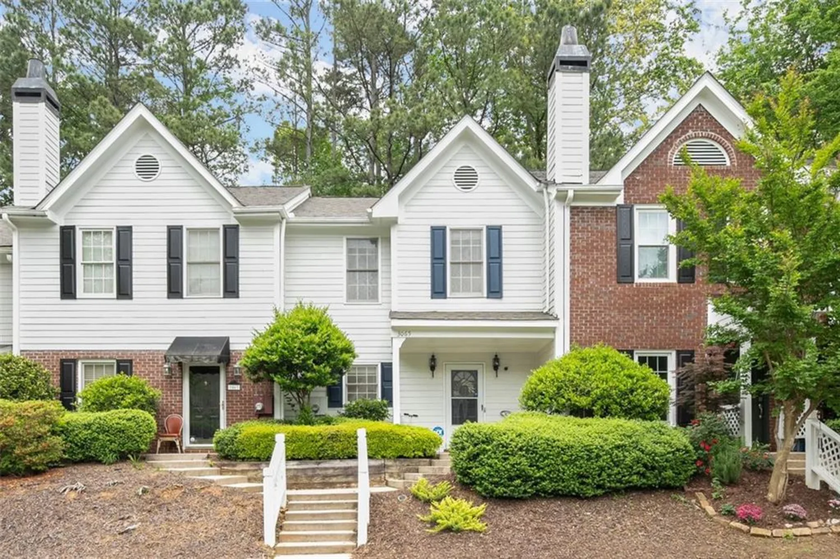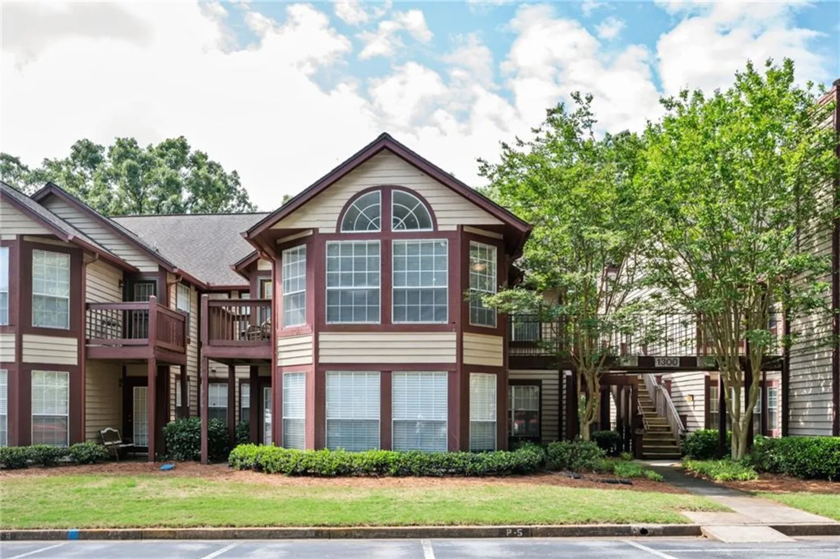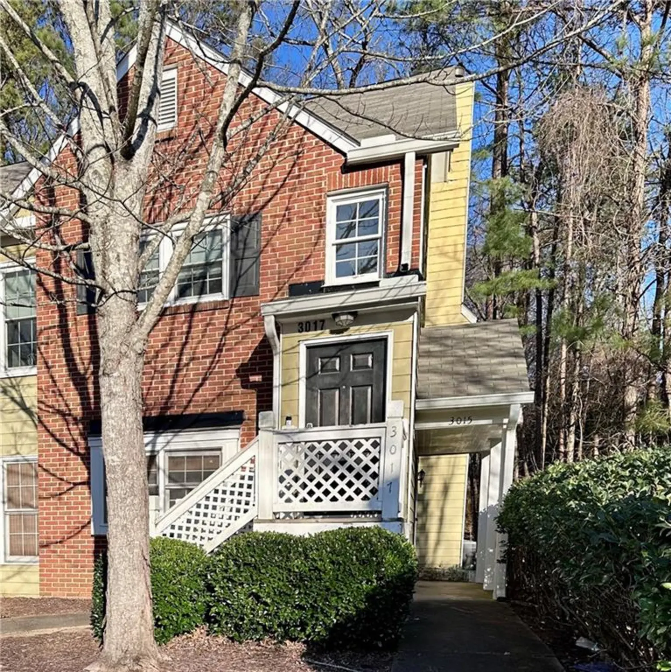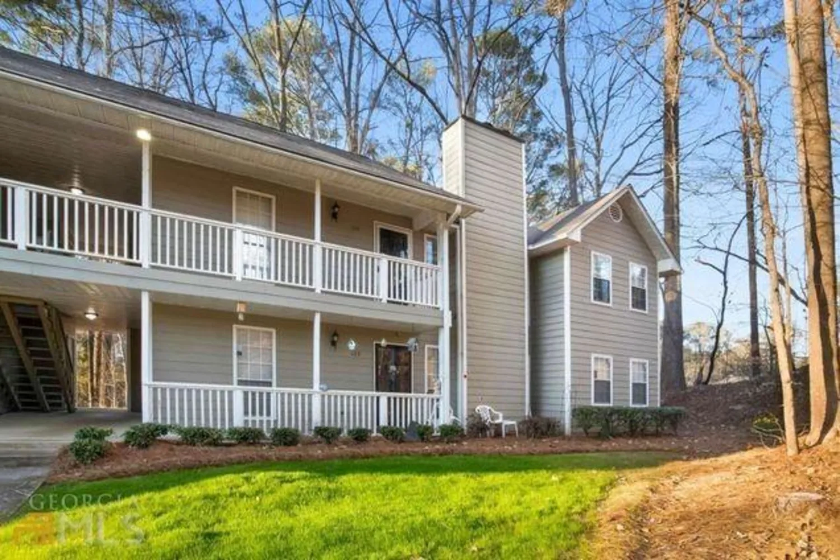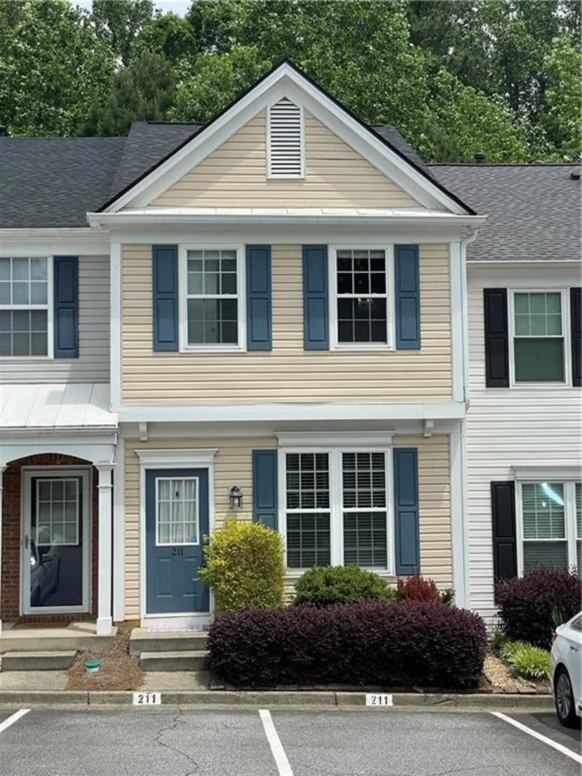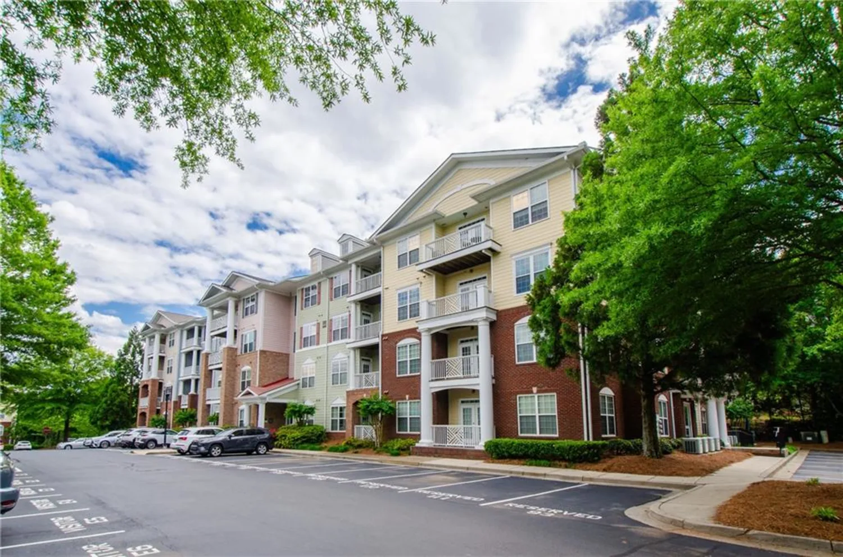118 hawkstone wayAlpharetta, GA 30022
118 hawkstone wayAlpharetta, GA 30022
Description
NEW PRICE! This beautifully renovated condominium is open and bright and filled with natural sunlight. New hardwood floors on main level. All new lighting, door and bath hardware. New carpeting upstairs. Quartz kitchen countertops. All new stainless steel kitchen appliances. Walk-in closets for both bedrooms. Upper level has a bonus loft area, great for a home office. Interior is open and modern, with soaring ceilings, wood-burning fireplace, and a skylight. Golf course view from the front porch. Beautifully wooded area near the Chattahoochee river and 27-acre park. Easy access to shopping and dining, Historic Downtown Roswell and Alpharetta, Avalon and the Forum. Assigned parking plus plenty of guest parking.
Property Details for 118 Hawkstone Way
- Subdivision ComplexRivermont Village
- Architectural StyleOther
- ExteriorLighting
- Num Of Parking Spaces1
- Parking FeaturesAssigned, Level Driveway, Parking Lot
- Property AttachedYes
- Waterfront FeaturesNone
LISTING UPDATED:
- StatusActive Under Contract
- MLS #7537146
- Days on Site67
- Taxes$1,086 / year
- HOA Fees$360 / month
- MLS TypeResidential
- Year Built1985
- CountryFulton - GA
LISTING UPDATED:
- StatusActive Under Contract
- MLS #7537146
- Days on Site67
- Taxes$1,086 / year
- HOA Fees$360 / month
- MLS TypeResidential
- Year Built1985
- CountryFulton - GA
Building Information for 118 Hawkstone Way
- StoriesTwo
- Year Built1985
- Lot Size0.0218 Acres
Payment Calculator
Term
Interest
Home Price
Down Payment
The Payment Calculator is for illustrative purposes only. Read More
Property Information for 118 Hawkstone Way
Summary
Location and General Information
- Community Features: Clubhouse, Homeowners Assoc, Near Schools, Near Shopping, Near Trails/Greenway, Playground, Street Lights
- Directions: Take Exit 7A from GA 400. Travel East on Holcomb Bridge Rd. approximately four miles. Turn Left onto Barnwell Rd., then Left into Rivermont Village. Go straight. Unit will be on the right.
- View: Trees/Woods
- Coordinates: 33.988646,-84.266432
School Information
- Elementary School: Barnwell
- Middle School: Haynes Bridge
- High School: Centennial
Taxes and HOA Information
- Parcel Number: 12 322208860182
- Tax Year: 2024
- Association Fee Includes: Maintenance Grounds, Maintenance Structure, Sewer, Swim, Termite, Trash, Water
- Tax Legal Description: BLDG 1 CPB 8 PG 57
Virtual Tour
- Virtual Tour Link PP: https://www.propertypanorama.com/118-Hawkstone-Way-Alpharetta-GA-30022/unbranded
Parking
- Open Parking: Yes
Interior and Exterior Features
Interior Features
- Cooling: Ceiling Fan(s), Central Air, Electric
- Heating: Central, Electric, Forced Air
- Appliances: Dishwasher, Disposal, Electric Range, Electric Water Heater, Microwave, Refrigerator
- Basement: None
- Fireplace Features: Living Room
- Flooring: Carpet, Hardwood
- Interior Features: Cathedral Ceiling(s), High Ceilings 10 ft Lower, High Ceilings 10 ft Upper, Vaulted Ceiling(s), Walk-In Closet(s)
- Levels/Stories: Two
- Other Equipment: None
- Window Features: Aluminum Frames, Double Pane Windows, Window Treatments
- Kitchen Features: Cabinets Stain, Pantry, Stone Counters, View to Family Room
- Master Bathroom Features: Tub/Shower Combo, Vaulted Ceiling(s)
- Foundation: See Remarks
- Main Bedrooms: 1
- Bathrooms Total Integer: 2
- Main Full Baths: 1
- Bathrooms Total Decimal: 2
Exterior Features
- Accessibility Features: None
- Construction Materials: HardiPlank Type
- Fencing: None
- Horse Amenities: None
- Patio And Porch Features: None
- Pool Features: Fenced, In Ground
- Road Surface Type: Asphalt
- Roof Type: Composition
- Security Features: Open Access
- Spa Features: None
- Laundry Features: Electric Dryer Hookup, Laundry Closet, Main Level
- Pool Private: No
- Road Frontage Type: City Street
- Other Structures: None
Property
Utilities
- Sewer: Public Sewer
- Utilities: Electricity Available, Sewer Available, Underground Utilities, Water Available
- Water Source: Public
- Electric: Other
Property and Assessments
- Home Warranty: No
- Property Condition: Updated/Remodeled
Green Features
- Green Energy Efficient: None
- Green Energy Generation: None
Lot Information
- Common Walls: 1 Common Wall
- Lot Features: Wooded
- Waterfront Footage: None
Rental
Rent Information
- Land Lease: No
- Occupant Types: Vacant
Public Records for 118 Hawkstone Way
Tax Record
- 2024$1,086.00 ($90.50 / month)
Home Facts
- Beds2
- Baths2
- Total Finished SqFt950 SqFt
- StoriesTwo
- Lot Size0.0218 Acres
- StyleCondominium
- Year Built1985
- APN12 322208860182
- CountyFulton - GA
- Fireplaces1




