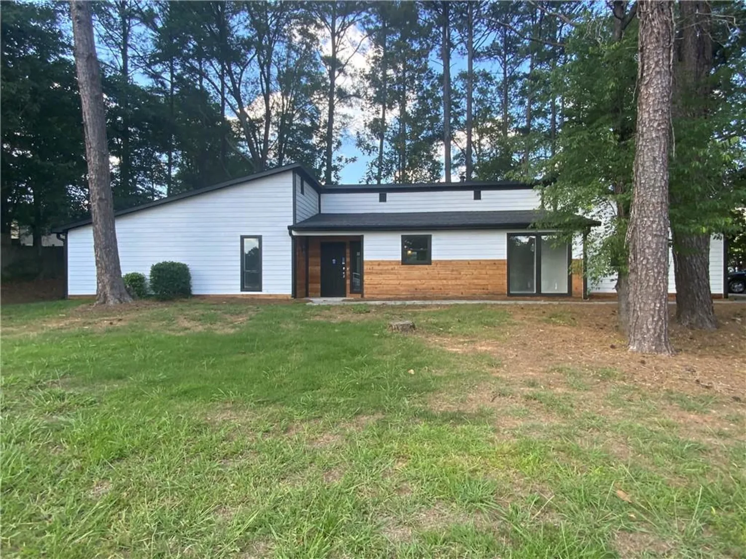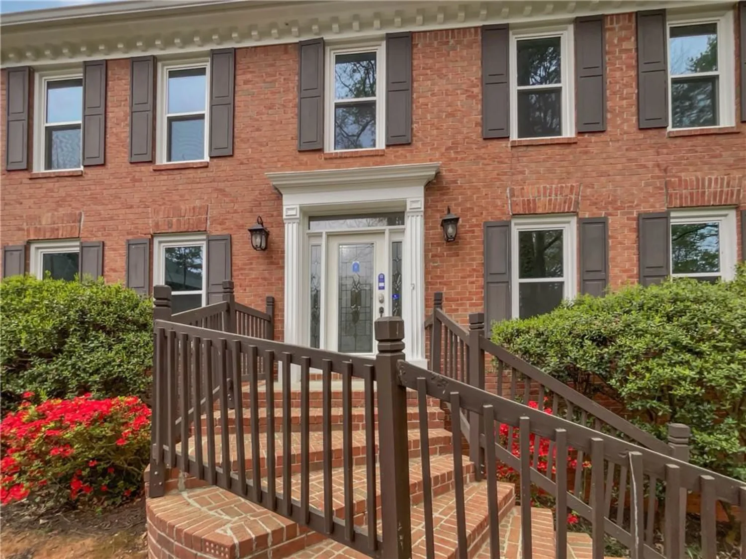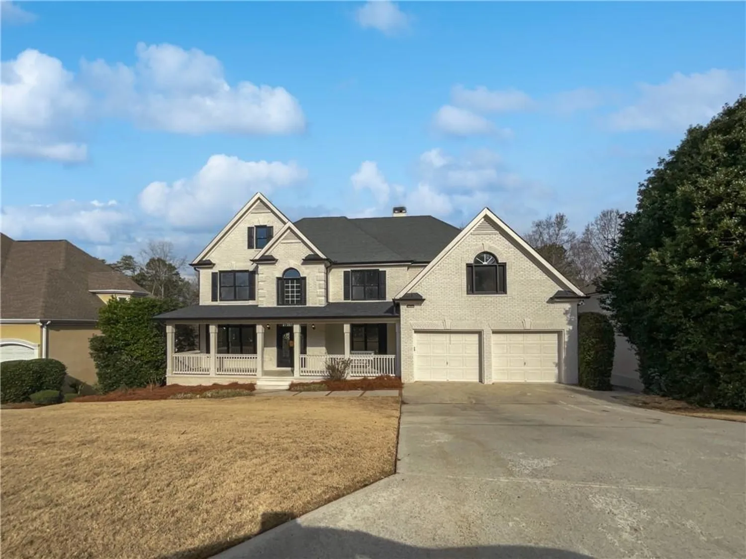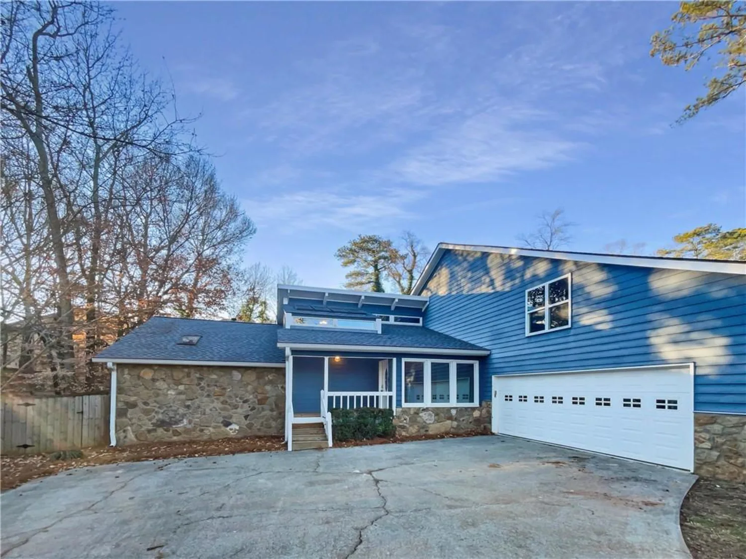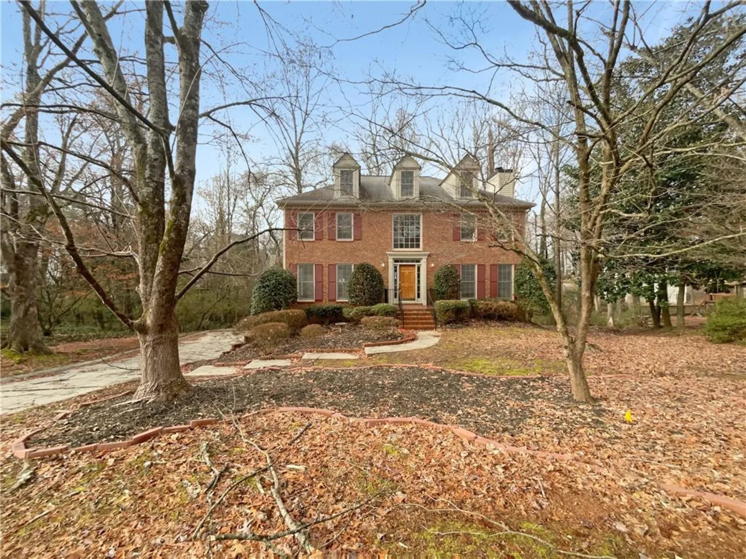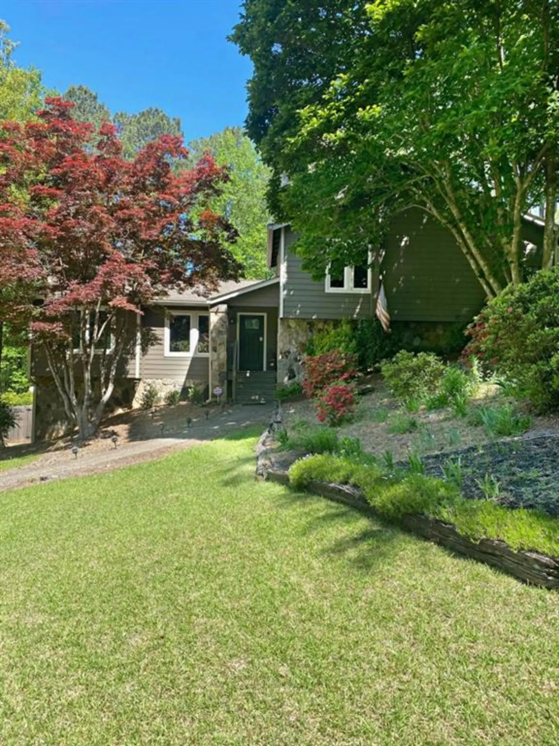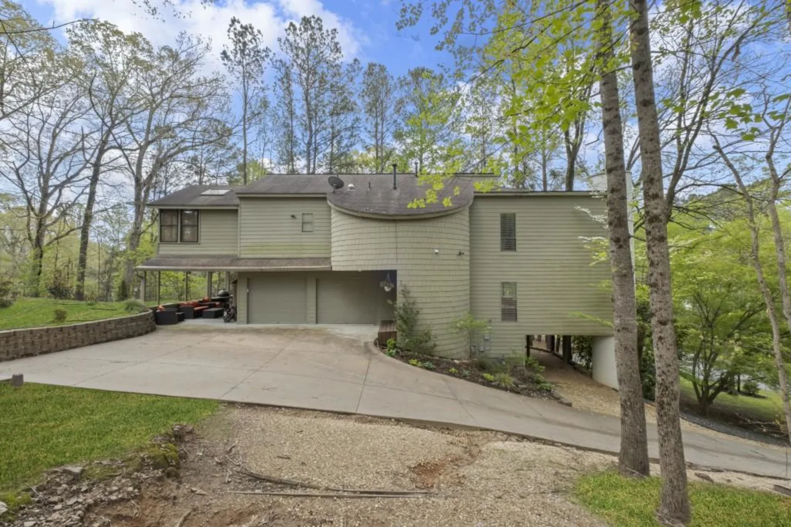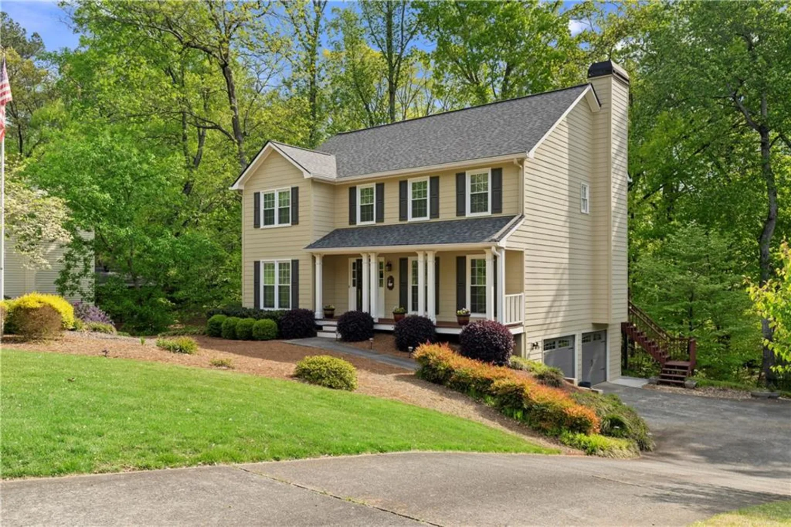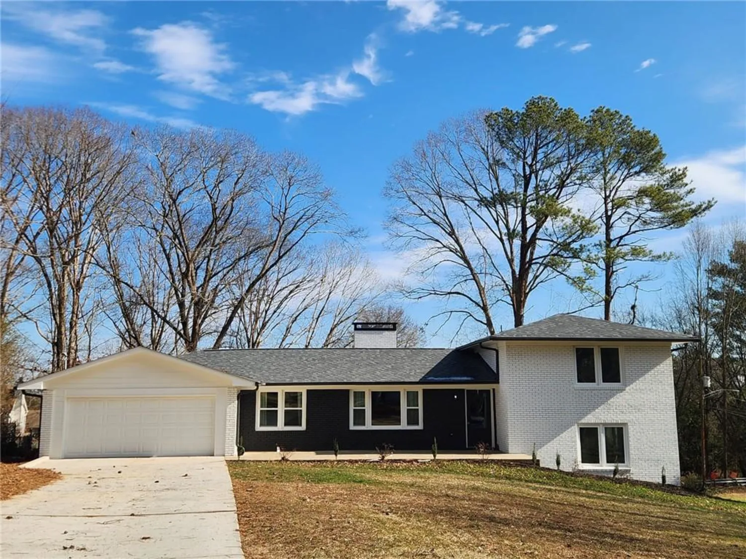1554 sage ridge driveMarietta, GA 30064
1554 sage ridge driveMarietta, GA 30064
Description
Experience luxury and comfort in this meticulously maintained executive home, located in an exclusive community of custom residences. Flooded with natural light, the open floorplan creates an inviting ambiance for both everyday living and upscale entertaining. As you enter, breeze past the 2-story foyer and step into the expansive great room that seamlessly connects to an extra-large dining area and a gourmet kitchen. The kitchen is a chef's dream featuring granite countertops, stainless steel appliances, a breakfast bar, and a dedicated breakfast room all designed to impress and inspire culinary creativity. This exceptional home offers 5 spacious bedrooms and 41/2 bathrooms. The oversized primary suite is a true retreat, boasting a double vanity, a soaking tub, a tile shower, and a custom walk-in closet. Two cozy guest bedrooms share a lovely Jack-n-Jill bathroom, perfect for family or out-of-town guests. Additionally, the property includes a secondary guest suite with a private bathroom and a convenient main floor bedroom with an adjacent full bath. The fully finished basement enhances the home's versatility with a stylish bar, a large family room, an exercise room, a bright sunlit office with glass French doors, a home theatre, and an extra half bath perfect for relaxation and entertainment. Outside, the expansive, level backyard is ideal for outdoor living, featuring a "she-shed" for additional creative space, all enclosed by a brand-new privacy fence. A large upper deck leads to a huge lower deck, providing multiple areas to unwind or host gatherings. Additional features include professional landscaping, an advanced home security system with "smart" home technology, a garage with abundant built-in storage and a stunning new epoxy-coated floor, hardwood floors throughout the home, and custom closets in every bedroom. 2 New HVAC systems installed in March 2024. New walkway from driveway to back yard added in 2024. So much more! Too much to list here! Your Agent can find a full list of features and upgrades in the MLS Documents. All of this comes with convenient access to parks, and an endless variety of shopping and dining opportunities. Don't miss your chance to own this beautifully upgraded home that perfectly combines elegance, functionality, and modern amenities.
Property Details for 1554 Sage Ridge Drive
- Subdivision ComplexKimble Farm
- Architectural StyleTraditional
- ExteriorPrivate Entrance, Private Yard, Rain Gutters, Rear Stairs
- Num Of Garage Spaces2
- Parking FeaturesAttached, Driveway, Garage, Garage Door Opener, Garage Faces Side, Kitchen Level, Level Driveway
- Property AttachedNo
- Waterfront FeaturesNone
LISTING UPDATED:
- StatusActive
- MLS #7536896
- Days on Site43
- Taxes$5,014 / year
- HOA Fees$650 / year
- MLS TypeResidential
- Year Built2004
- Lot Size0.49 Acres
- CountryCobb - GA
LISTING UPDATED:
- StatusActive
- MLS #7536896
- Days on Site43
- Taxes$5,014 / year
- HOA Fees$650 / year
- MLS TypeResidential
- Year Built2004
- Lot Size0.49 Acres
- CountryCobb - GA
Building Information for 1554 Sage Ridge Drive
- StoriesTwo
- Year Built2004
- Lot Size0.4900 Acres
Payment Calculator
Term
Interest
Home Price
Down Payment
The Payment Calculator is for illustrative purposes only. Read More
Property Information for 1554 Sage Ridge Drive
Summary
Location and General Information
- Community Features: Homeowners Assoc, Park
- Directions: From State Rt. 120 - Dallas Highway, take W. Sandtown Rd. West, straight through the roundabout (staying on W. Sandtown) then turn right on Friendship Church Rd. Make your next right on Sage Ridge Dr. Home is on your left.
- View: Trees/Woods
- Coordinates: 33.91661,-84.639045
School Information
- Elementary School: Dowell
- Middle School: Lovinggood
- High School: Hillgrove
Taxes and HOA Information
- Parcel Number: 19032000400
- Tax Year: 2024
- Association Fee Includes: Reserve Fund
- Tax Legal Description: In Documents
- Tax Lot: 8
Virtual Tour
- Virtual Tour Link PP: https://www.propertypanorama.com/1554-Sage-Ridge-Drive-Marietta-GA-30064/unbranded
Parking
- Open Parking: Yes
Interior and Exterior Features
Interior Features
- Cooling: Ceiling Fan(s), Central Air
- Heating: Central, Forced Air, Natural Gas
- Appliances: Dishwasher, Disposal, Gas Cooktop, Gas Range, Gas Water Heater, Microwave
- Basement: Daylight, Exterior Entry, Finished, Finished Bath, Full, Interior Entry
- Fireplace Features: Factory Built, Gas Starter, Great Room
- Flooring: Ceramic Tile, Hardwood, Other
- Interior Features: Disappearing Attic Stairs, Double Vanity, Entrance Foyer, Entrance Foyer 2 Story, High Ceilings 9 ft Main, High Ceilings 9 ft Upper, High Speed Internet, Smart Home, Walk-In Closet(s), Wet Bar
- Levels/Stories: Two
- Other Equipment: Irrigation Equipment
- Window Features: Double Pane Windows, Insulated Windows
- Kitchen Features: Breakfast Bar, Breakfast Room, Cabinets Other, Eat-in Kitchen, Keeping Room, Kitchen Island, Pantry, Stone Counters, View to Family Room, Other
- Master Bathroom Features: Double Vanity, Separate Tub/Shower, Soaking Tub, Whirlpool Tub
- Foundation: Concrete Perimeter
- Main Bedrooms: 1
- Total Half Baths: 1
- Bathrooms Total Integer: 5
- Main Full Baths: 1
- Bathrooms Total Decimal: 4
Exterior Features
- Accessibility Features: None
- Construction Materials: Brick Front, Cement Siding, Vinyl Siding
- Fencing: Back Yard, Fenced, Privacy
- Horse Amenities: None
- Patio And Porch Features: Front Porch, Patio, Rear Porch
- Pool Features: None
- Road Surface Type: Asphalt
- Roof Type: Composition
- Security Features: Carbon Monoxide Detector(s), Closed Circuit Camera(s), Security Lights
- Spa Features: None
- Laundry Features: Laundry Room, Upper Level, Other
- Pool Private: No
- Road Frontage Type: Private Road
- Other Structures: Shed(s)
Property
Utilities
- Sewer: Public Sewer
- Utilities: Cable Available, Electricity Available, Natural Gas Available, Phone Available, Underground Utilities, Water Available
- Water Source: Public
- Electric: 110 Volts, 220 Volts in Laundry
Property and Assessments
- Home Warranty: No
- Property Condition: Resale
Green Features
- Green Energy Efficient: None
- Green Energy Generation: None
Lot Information
- Above Grade Finished Area: 3075
- Common Walls: No Common Walls
- Lot Features: Back Yard, Cul-De-Sac, Front Yard, Level, Private, Wooded
- Waterfront Footage: None
Rental
Rent Information
- Land Lease: No
- Occupant Types: Owner
Public Records for 1554 Sage Ridge Drive
Tax Record
- 2024$5,014.00 ($417.83 / month)
Home Facts
- Beds5
- Baths4
- Total Finished SqFt4,573 SqFt
- Above Grade Finished3,075 SqFt
- Below Grade Finished1,423 SqFt
- StoriesTwo
- Lot Size0.4900 Acres
- StyleSingle Family Residence
- Year Built2004
- APN19032000400
- CountyCobb - GA
- Fireplaces1




