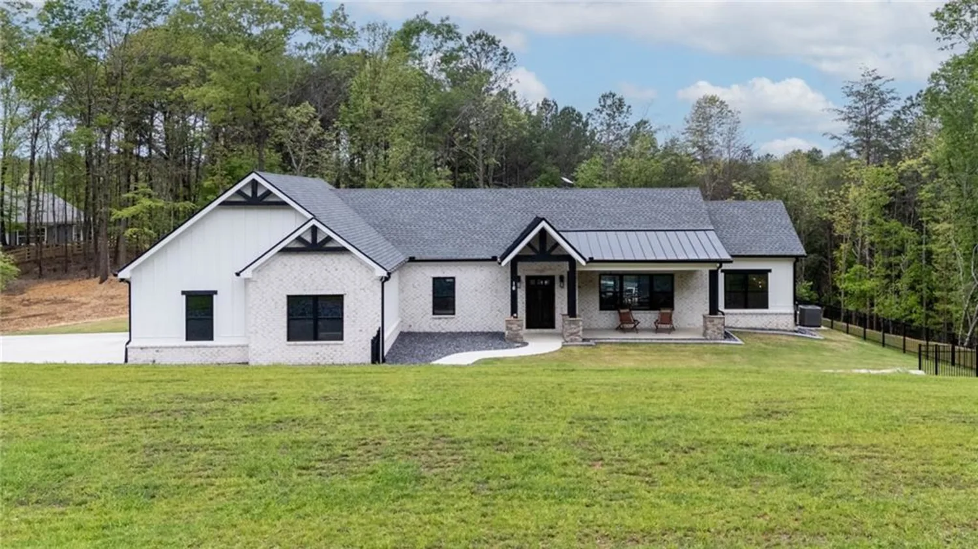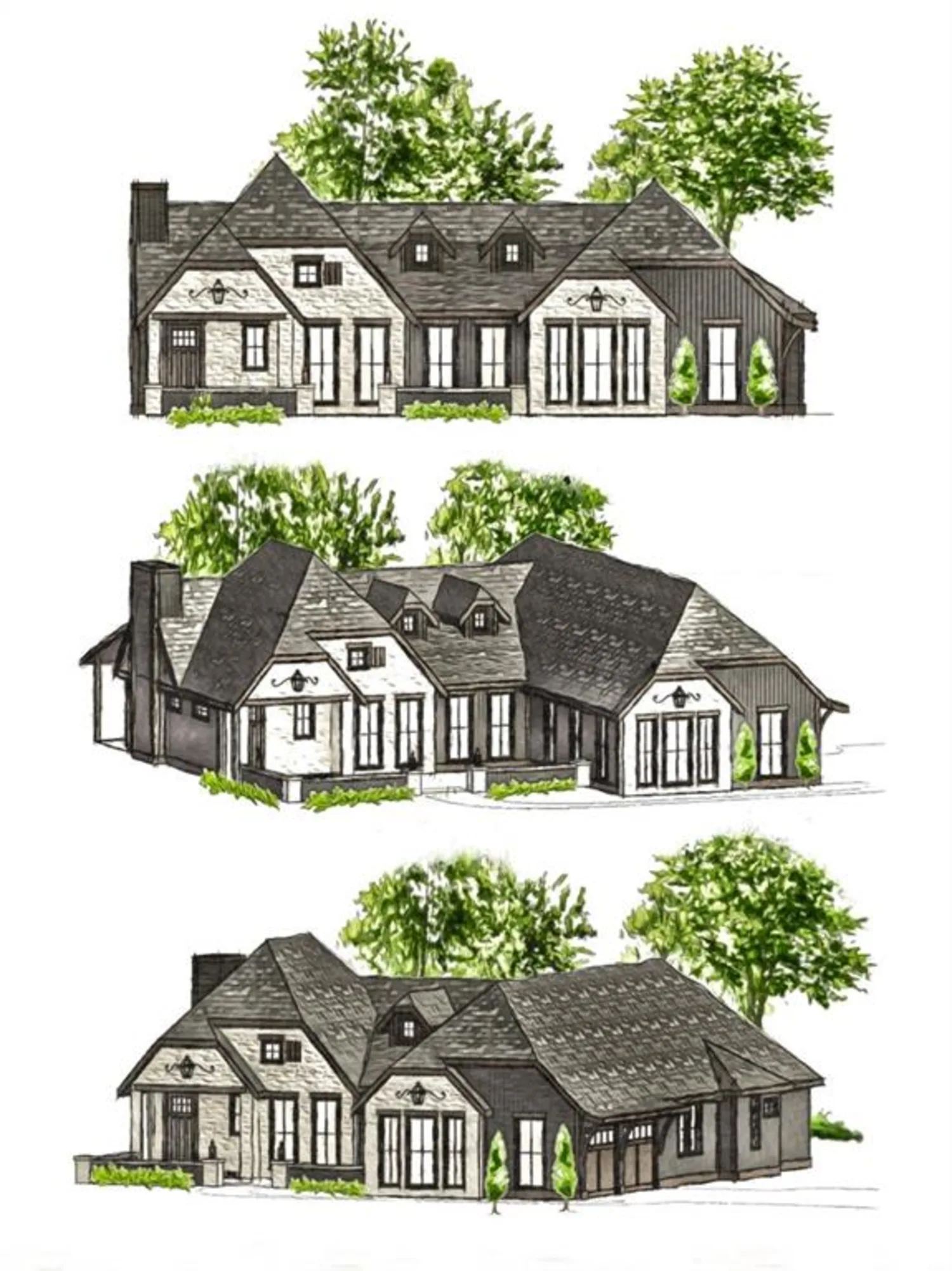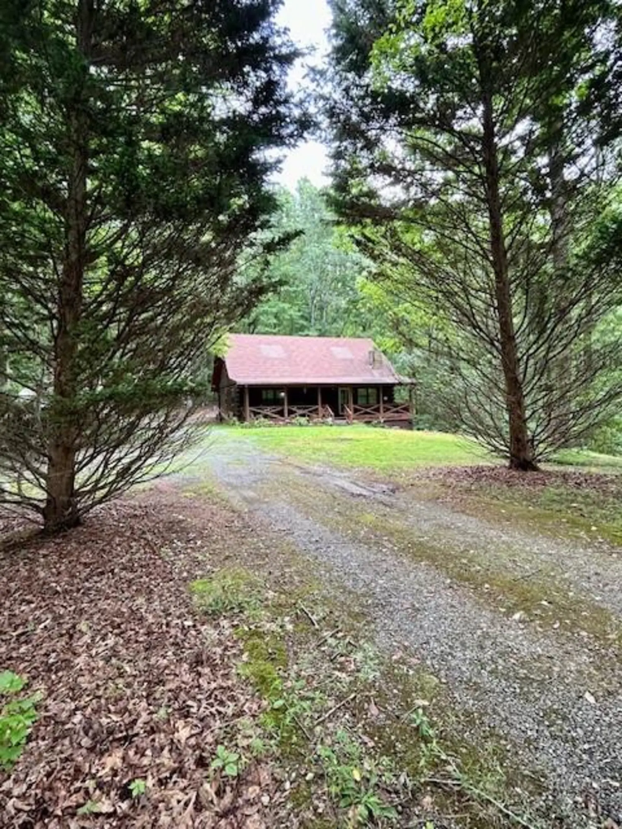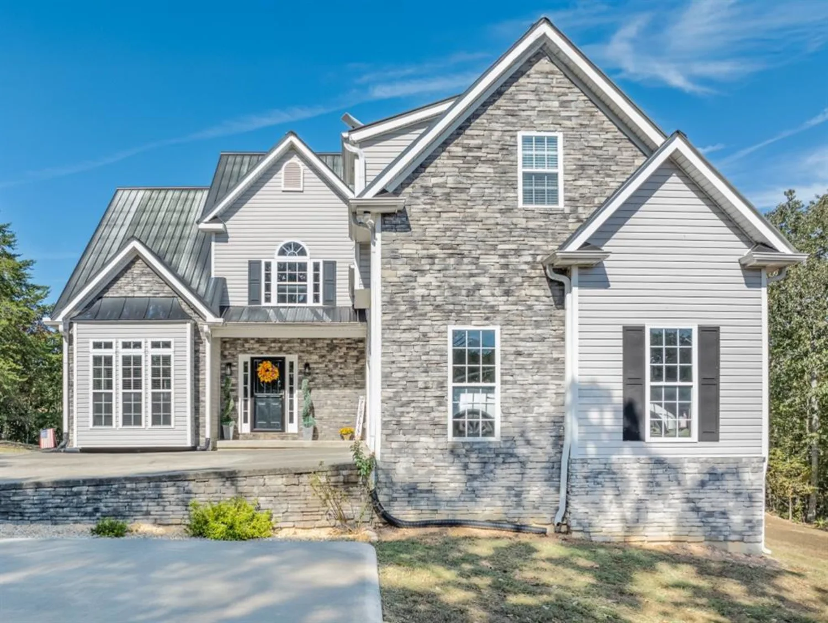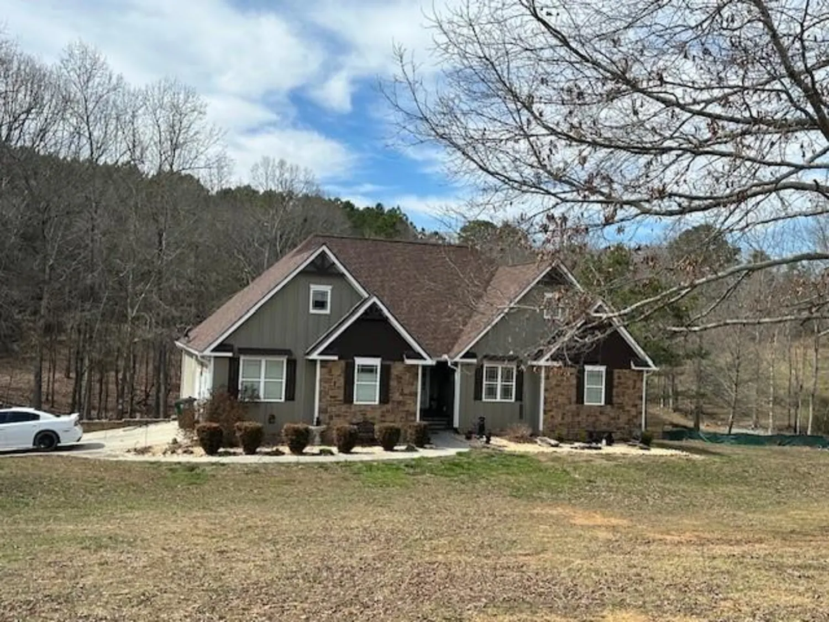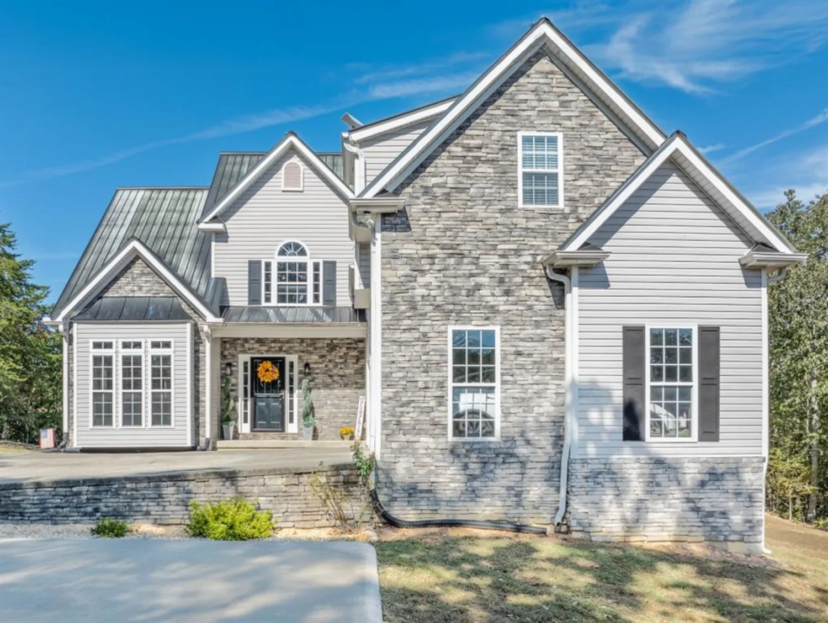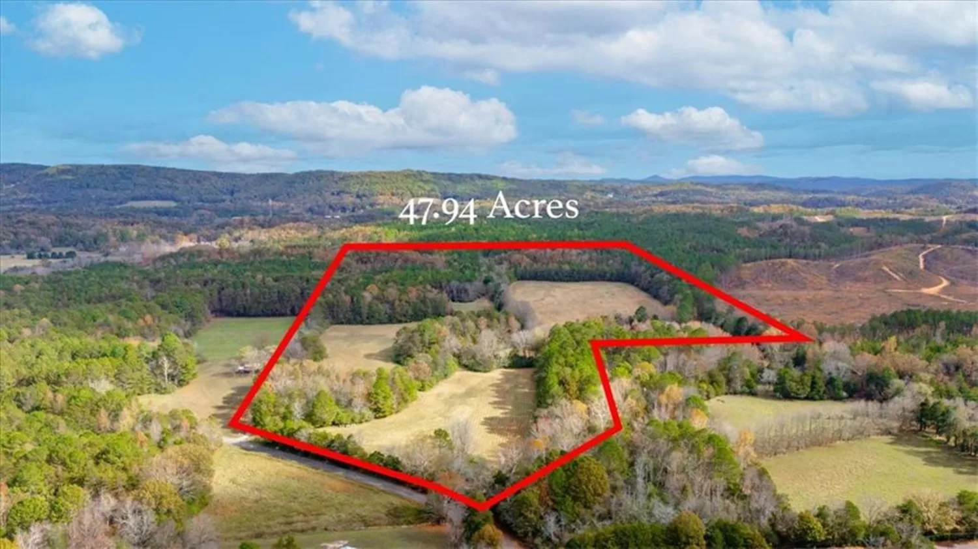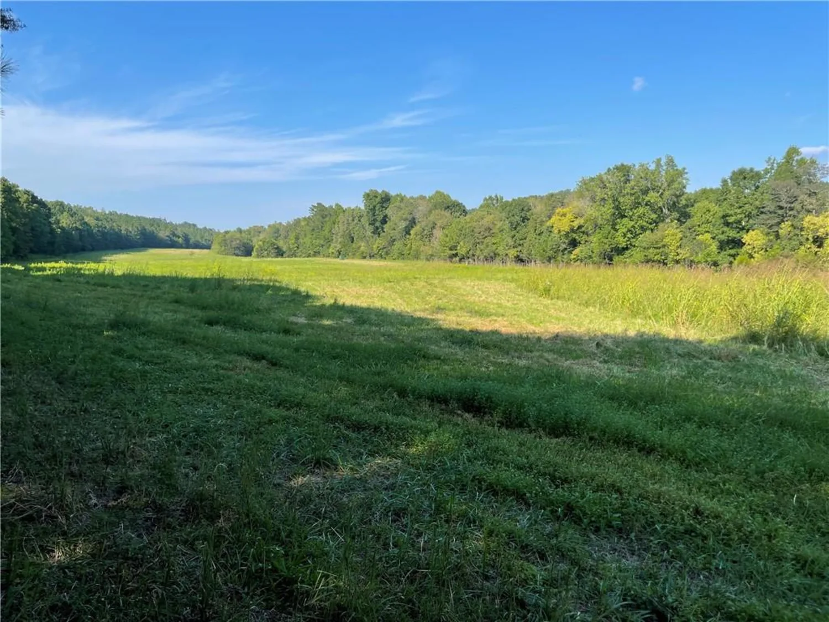11 mountain creek trail neFairmount, GA 30139
11 mountain creek trail neFairmount, GA 30139
Description
Luxury Country Estate – 5 Acres of Elegance & Tranquility in Fairmount, GA A flawless blend of high-end craftsmanship and peaceful country living, this better-than-new (built in 2022) one-level estate on five pristine acres offers refined comfort just minutes from town and a short drive to Cartersville. Nestled in Fairmount, GA, a historic community framed by rolling hills and unspoiled landscapes, this home delivers modern luxury with small-town charm. Exquisite Home Features Seamless One-Level Living – Open-concept design with premium finishes and impeccable craftsmanship. Gourmet Kitchen – Outfitted with state-of-the-art appliances, custom cabinetry, and designer fixtures. Stone Wood-Burning Fireplace – A stunning centerpiece offering warmth and ambiance. Primary Suite Retreat – Spa-like ensuite bath, oversized walk-in closet, and serene countryside views. 500 Sq. Ft. Bonus Space – Framed and plumbed for a full bath, ready to be customized. Crawlspace Foundation – Providing superior insulation, durability, and structural integrity. Outdoor Paradise Expansive Screened Lanai – A true indoor-outdoor living space, ideal for year-round enjoyment. Heated In-Ground Pool – Resort-style relaxation just steps from your back door. Five Manicured Acres – Perfect for gardening, or simply unwinding in nature. Oversized 3-Car Garage – Immaculate space for vehicles, storage, and workshop potential. Prime Location – Fairmount, GA Rich in History & Charm – Established in 1897, this tight-knit community offers a peaceful, welcoming atmosphere. Surrounded by Natural Beauty – Rolling countryside near the Blue Ridge Mountains and Chattahoochee National Forest. Minutes to Cartersville – Convenient access to upscale shopping, fine dining, and I-75 for Atlanta commutes. Ultimate Privacy Without Isolation – Enjoy seclusion and serenity while staying close to everyday conveniences. This meticulously designed estate offers luxury, privacy, and an unrivaled lifestyle in one of Georgia’s most scenic settings. Schedule your private tour today!
Property Details for 11 Mountain Creek Trail NE
- Subdivision ComplexMountain Creek Forest
- Architectural StyleCountry, Ranch, Traditional
- ExteriorNone
- Num Of Garage Spaces3
- Parking FeaturesAttached, Garage
- Property AttachedNo
- Waterfront FeaturesNone
LISTING UPDATED:
- StatusClosed
- MLS #7536578
- Days on Site8
- Taxes$1,726 / year
- MLS TypeResidential
- Year Built2022
- Lot Size5.01 Acres
- CountryBartow - GA
LISTING UPDATED:
- StatusClosed
- MLS #7536578
- Days on Site8
- Taxes$1,726 / year
- MLS TypeResidential
- Year Built2022
- Lot Size5.01 Acres
- CountryBartow - GA
Building Information for 11 Mountain Creek Trail NE
- StoriesOne
- Year Built2022
- Lot Size5.0100 Acres
Payment Calculator
Term
Interest
Home Price
Down Payment
The Payment Calculator is for illustrative purposes only. Read More
Property Information for 11 Mountain Creek Trail NE
Summary
Location and General Information
- Community Features: None
- Directions: From DT CARTERSVILLE- Head north on US-411 N: Begin by traveling on US-411 N from Cartersville toward Fairmount for approximately 20 miles. 2. Turn right onto GA-53 E: In Fairmount, turn right onto GA-53 E/Calhoun Street and continue for about 0.5 miles. 3. Turn left onto Mountain Creek Trail NE: After 0.5 miles on GA-53 E, turn left onto Mountain Creek Trail NE. 4. Arrive at 11 Mountain Creek Trail NE: The destination will be on your left.
- View: Rural, Trees/Woods
- Coordinates: 34.38791,-84.738397
School Information
- Elementary School: Pine Log
- Middle School: Adairsville
- High School: Adairsville
Taxes and HOA Information
- Parcel Number: 0086 0298 006
- Tax Year: 2024
- Tax Legal Description: LOT 21 MTN CREEK FOREST S /D LL 298 D 6
- Tax Lot: 21
Virtual Tour
- Virtual Tour Link PP: https://www.propertypanorama.com/11-Mountain-Creek-Trail-NE-Fairmount-GA-30139/unbranded
Parking
- Open Parking: No
Interior and Exterior Features
Interior Features
- Cooling: Ceiling Fan(s), Central Air
- Heating: Central
- Appliances: Dishwasher, Gas Cooktop
- Basement: Crawl Space
- Fireplace Features: Family Room, Gas Log
- Flooring: Carpet, Hardwood, Tile
- Interior Features: Bookcases, Double Vanity, Vaulted Ceiling(s), Walk-In Closet(s)
- Levels/Stories: One
- Other Equipment: None
- Window Features: Double Pane Windows
- Kitchen Features: Cabinets Other, Cabinets White, Kitchen Island
- Master Bathroom Features: Double Vanity, Shower Only
- Foundation: Concrete Perimeter
- Main Bedrooms: 3
- Total Half Baths: 1
- Bathrooms Total Integer: 3
- Main Full Baths: 2
- Bathrooms Total Decimal: 2
Exterior Features
- Accessibility Features: None
- Construction Materials: Brick, Concrete, Fiber Cement
- Fencing: None
- Horse Amenities: None
- Patio And Porch Features: Covered
- Pool Features: In Ground
- Road Surface Type: Asphalt
- Roof Type: Shingle
- Security Features: Smoke Detector(s)
- Spa Features: None
- Laundry Features: Laundry Room
- Pool Private: No
- Road Frontage Type: County Road
- Other Structures: None
Property
Utilities
- Sewer: Septic Tank
- Utilities: Cable Available, Electricity Available, Other
- Water Source: Well
- Electric: 110 Volts
Property and Assessments
- Home Warranty: No
- Property Condition: Resale
Green Features
- Green Energy Efficient: None
- Green Energy Generation: None
Lot Information
- Common Walls: No Common Walls
- Lot Features: Back Yard, Front Yard, Landscaped
- Waterfront Footage: None
Rental
Rent Information
- Land Lease: No
- Occupant Types: Owner
Public Records for 11 Mountain Creek Trail NE
Tax Record
- 2024$1,726.00 ($143.83 / month)
Home Facts
- Beds3
- Baths2
- Total Finished SqFt2,451 SqFt
- StoriesOne
- Lot Size5.0100 Acres
- StyleSingle Family Residence
- Year Built2022
- APN0086 0298 006
- CountyBartow - GA
- Fireplaces1




