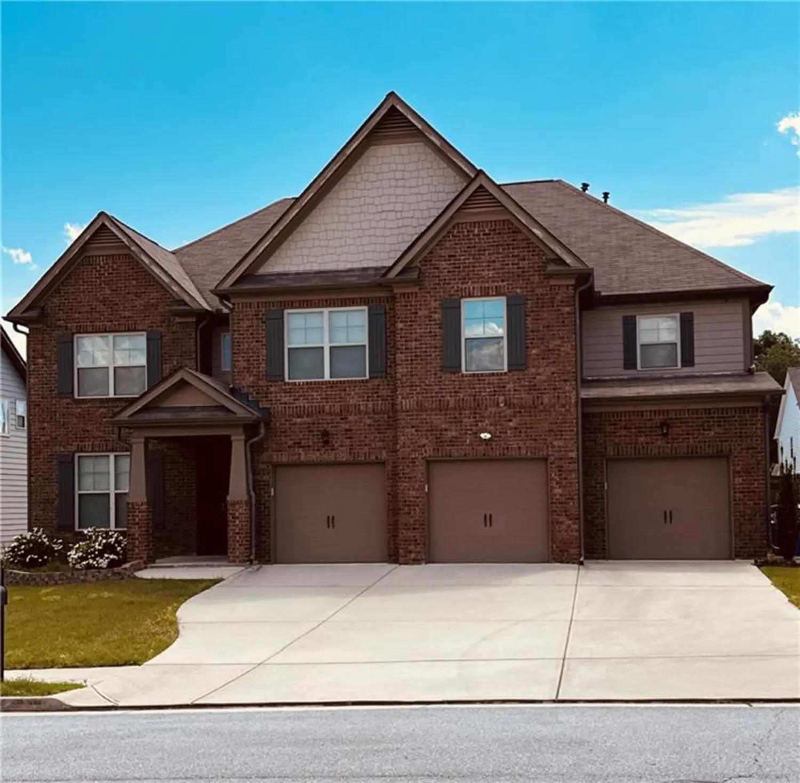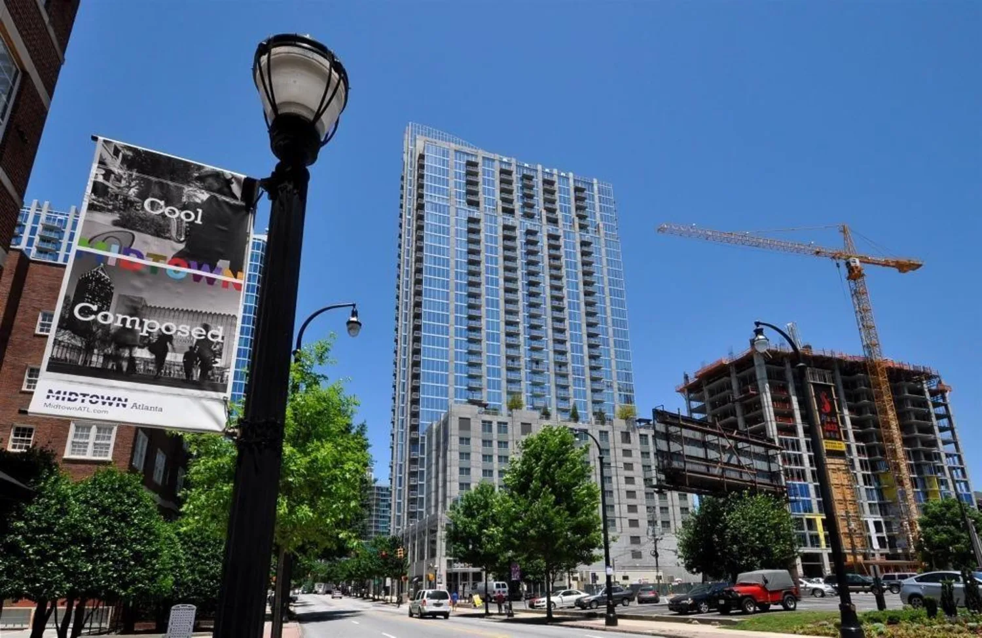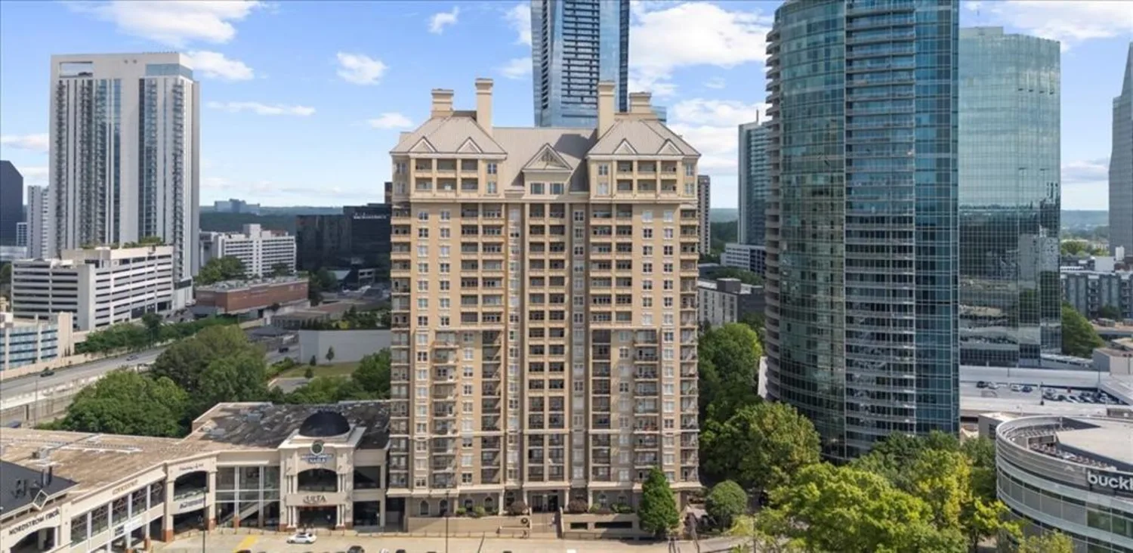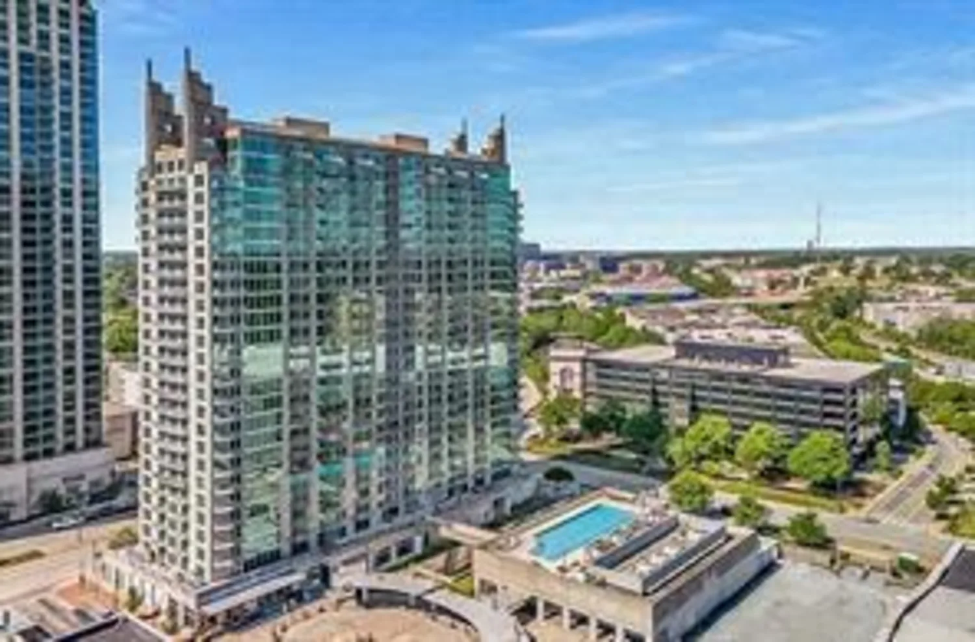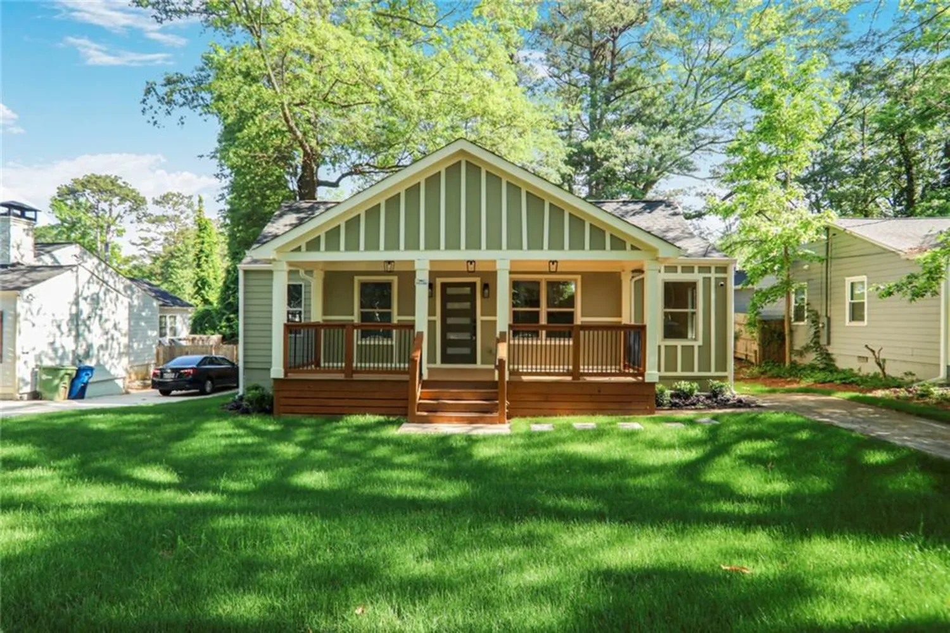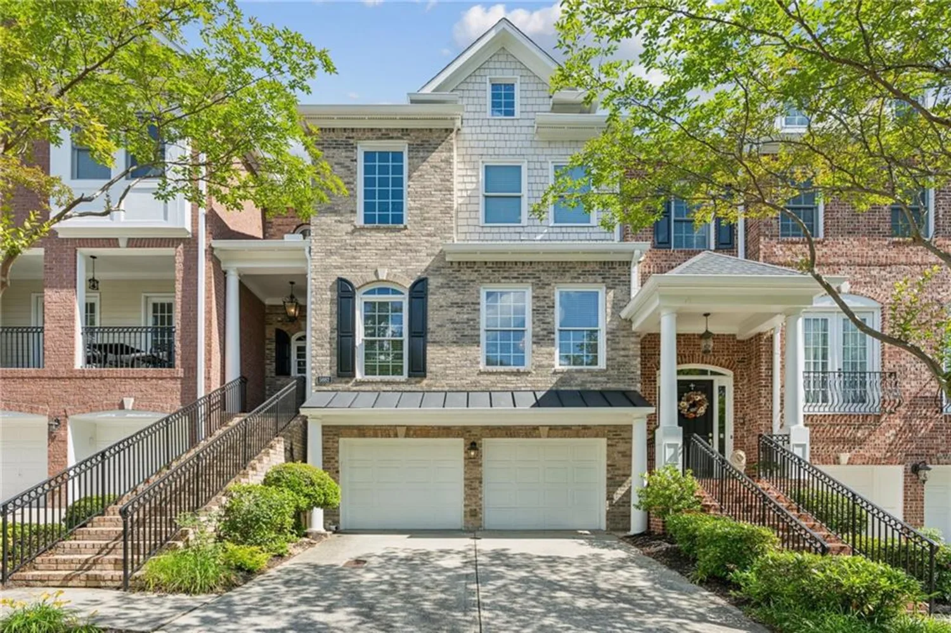853 gaston street swAtlanta, GA 30310
853 gaston street swAtlanta, GA 30310
Description
Stunning Totally Renovated Ranch Home in the Heart of the Highly Sought-After West End Welcome to this entertainer’s dream home, perfectly located just a short stroll to the vibrant West Side Beltline. Enjoy easy access to a thriving neighborhood filled with multiple breweries, a brand new food hall featuring an array of restaurants and bars, and a cozy coffee shop – all just steps away! Also walking distance to Patchworks community garden and Outdoor Activity Center. This sprawling 2,575 sq ft ranch home is an absolute gem, featuring an open-concept living and dining area that’s perfect for hosting gatherings and making memories. The kitchen is a chef’s dream, with a massive 12ft island that serves as both a culinary workspace and a gathering hub. The living room features a modern gas, ventless fireplace to create cozy nights. Boasting 4 spacious bedrooms and 3.5 bathrooms, this home is designed for comfort and convenience. Nearly every room includes an en-suite bathroom, providing ultimate privacy. The fourth bedroom, currently being used as a home office, easily converts back into a bedroom with its large closet and attached bathroom. Step outside into your own private oasis. The backyard features a tall, horizontal slat privacy fence that makes it an ideal retreat from the city hustle and bustle. An additional privacy gate on the driveway adds to the security and tranquility of this unique property. Renovation included new roof, HVAC system, and hot water heater. For peace of mind, the home comes equipped with pre-installed security cameras and an alarm system. Whether you’re hosting friends or enjoying a quiet moment at home, this property offers the perfect balance of privacy, style, and convenience. Don’t miss out on this incredible opportunity to own a piece of the highly sought-after West End! Key Features: • 2,575 sq ft of living space • 4 spacious bedrooms and 3.5 bathrooms • Large open-concept living and dining area • Chef’s kitchen with 12ft island • Private backyard oasis with horizontal slat privacy fence • Driveway with privacy gate • Pre-installed security cameras and alarm system • Walkable to West Side Beltline breweries, food hall, restaurants, and coffee shop This home is truly a rare find – schedule your showing today!
Property Details for 853 Gaston Street SW
- Subdivision ComplexOakland City
- Architectural StyleRanch
- ExteriorPrivate Yard, Rear Stairs
- Num Of Parking Spaces4
- Parking FeaturesDriveway
- Property AttachedNo
- Waterfront FeaturesNone
LISTING UPDATED:
- StatusActive
- MLS #7536268
- Days on Site73
- Taxes$4,668 / year
- MLS TypeResidential
- Year Built1930
- Lot Size0.19 Acres
- CountryFulton - GA
LISTING UPDATED:
- StatusActive
- MLS #7536268
- Days on Site73
- Taxes$4,668 / year
- MLS TypeResidential
- Year Built1930
- Lot Size0.19 Acres
- CountryFulton - GA
Building Information for 853 Gaston Street SW
- StoriesOne
- Year Built1930
- Lot Size0.1870 Acres
Payment Calculator
Term
Interest
Home Price
Down Payment
The Payment Calculator is for illustrative purposes only. Read More
Property Information for 853 Gaston Street SW
Summary
Location and General Information
- Community Features: Near Beltline, Public Transportation, Park, Near Trails/Greenway, Restaurant, Sidewalks, Street Lights, Near Schools, Near Shopping
- Directions: I-20 West to Exit 55B Lee Street. Go left on Lee Street, right on Donnelly Ave, left on Beecher Street, left on Gaston Street. House on the right
- View: Neighborhood
- Coordinates: 33.731885,-84.436547
School Information
- Elementary School: Tuskegee Airman Global Academy
- Middle School: Herman J. Russell West End Academy
- High School: Booker T. Washington
Taxes and HOA Information
- Parcel Number: 14 013900050695
- Tax Year: 2024
- Tax Legal Description: Deed Book 66889 Page 202
Virtual Tour
- Virtual Tour Link PP: https://www.propertypanorama.com/853-Gaston-Street-SW-Atlanta-GA-30310/unbranded
Parking
- Open Parking: Yes
Interior and Exterior Features
Interior Features
- Cooling: Central Air, Electric, Ceiling Fan(s)
- Heating: Central, Electric
- Appliances: Electric Range, Dishwasher, Disposal, Electric Water Heater, Electric Oven, Refrigerator, Microwave, Self Cleaning Oven
- Basement: Crawl Space
- Fireplace Features: Family Room, Fire Pit, Gas Starter, Great Room
- Flooring: Carpet, Tile, Vinyl, Luxury Vinyl
- Interior Features: High Ceilings 10 ft Main, Disappearing Attic Stairs, High Speed Internet, Double Vanity, Entrance Foyer, Recessed Lighting, Walk-In Closet(s)
- Levels/Stories: One
- Other Equipment: None
- Window Features: Double Pane Windows, Window Treatments
- Kitchen Features: Breakfast Bar, Solid Surface Counters, Stone Counters, Kitchen Island, Pantry, View to Family Room
- Master Bathroom Features: Double Vanity
- Foundation: Block
- Main Bedrooms: 4
- Total Half Baths: 1
- Bathrooms Total Integer: 4
- Main Full Baths: 3
- Bathrooms Total Decimal: 3
Exterior Features
- Accessibility Features: None
- Construction Materials: Brick Front, HardiPlank Type
- Fencing: Privacy, Wood
- Horse Amenities: None
- Patio And Porch Features: Covered, Deck, Front Porch
- Pool Features: None
- Road Surface Type: Asphalt
- Roof Type: Shingle
- Security Features: Closed Circuit Camera(s), Carbon Monoxide Detector(s), Security Lights, Smoke Detector(s), Security System Owned
- Spa Features: None
- Laundry Features: Laundry Room
- Pool Private: No
- Road Frontage Type: City Street
- Other Structures: None
Property
Utilities
- Sewer: Public Sewer
- Utilities: Cable Available, Phone Available
- Water Source: Public
- Electric: 220 Volts in Laundry
Property and Assessments
- Home Warranty: No
- Property Condition: Updated/Remodeled
Green Features
- Green Energy Efficient: None
- Green Energy Generation: None
Lot Information
- Common Walls: No Common Walls
- Lot Features: Back Yard, Private
- Waterfront Footage: None
Rental
Rent Information
- Land Lease: No
- Occupant Types: Owner
Public Records for 853 Gaston Street SW
Tax Record
- 2024$4,668.00 ($389.00 / month)
Home Facts
- Beds4
- Baths3
- Total Finished SqFt2,575 SqFt
- StoriesOne
- Lot Size0.1870 Acres
- StyleSingle Family Residence
- Year Built1930
- APN14 013900050695
- CountyFulton - GA
- Fireplaces1





