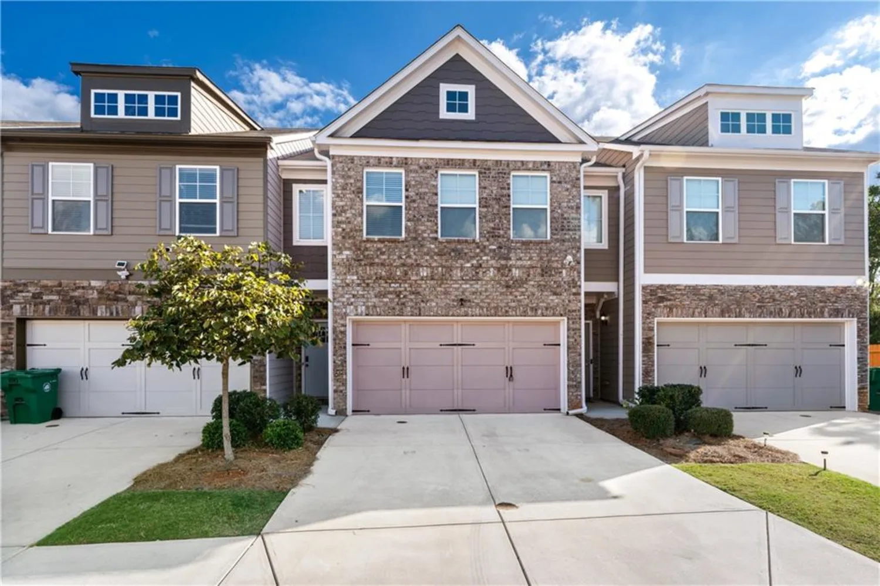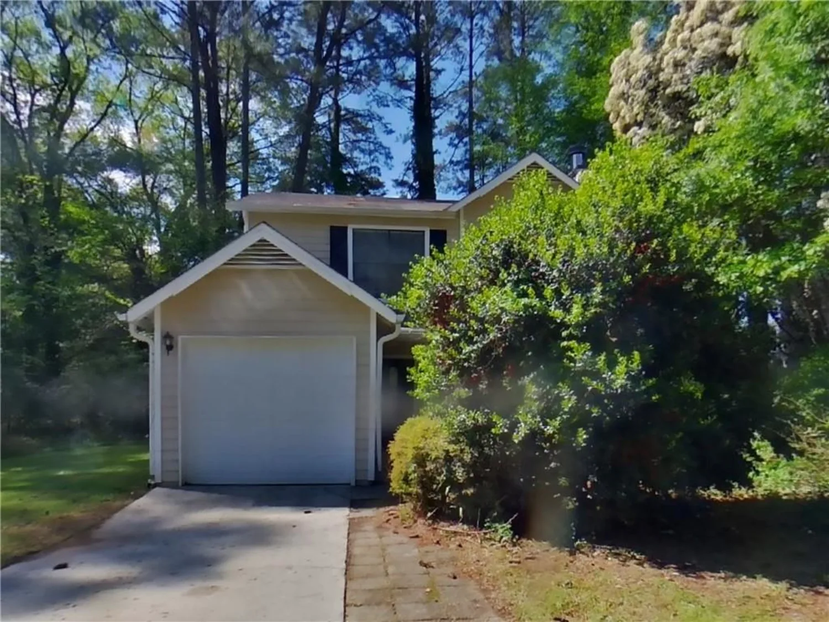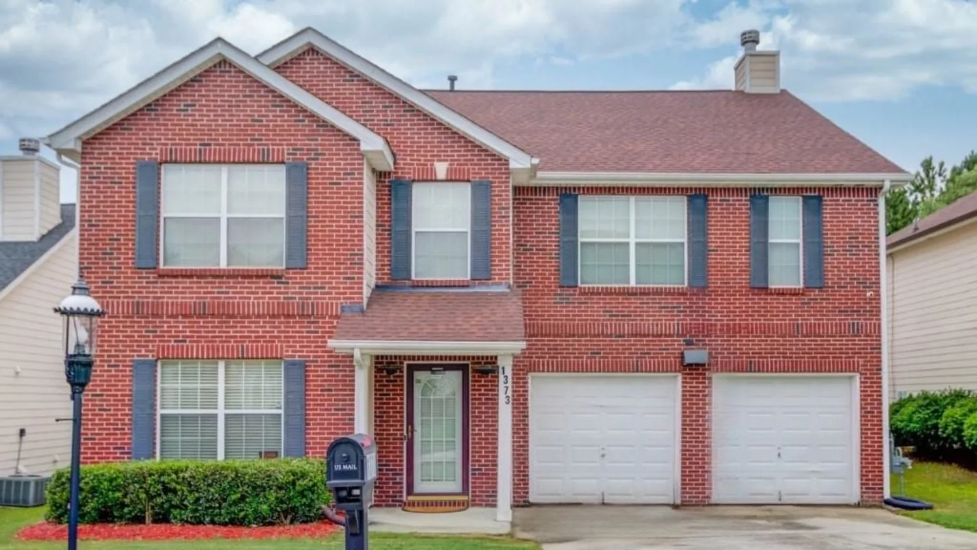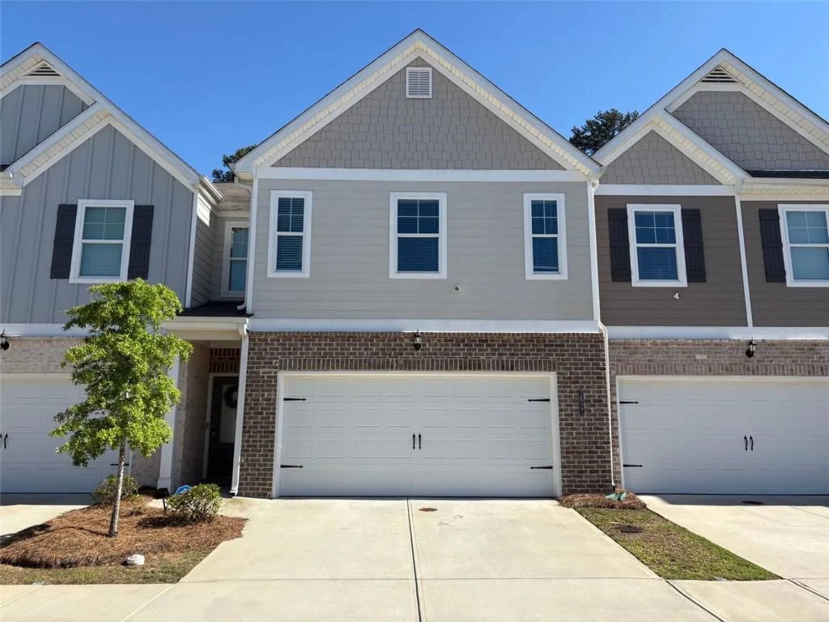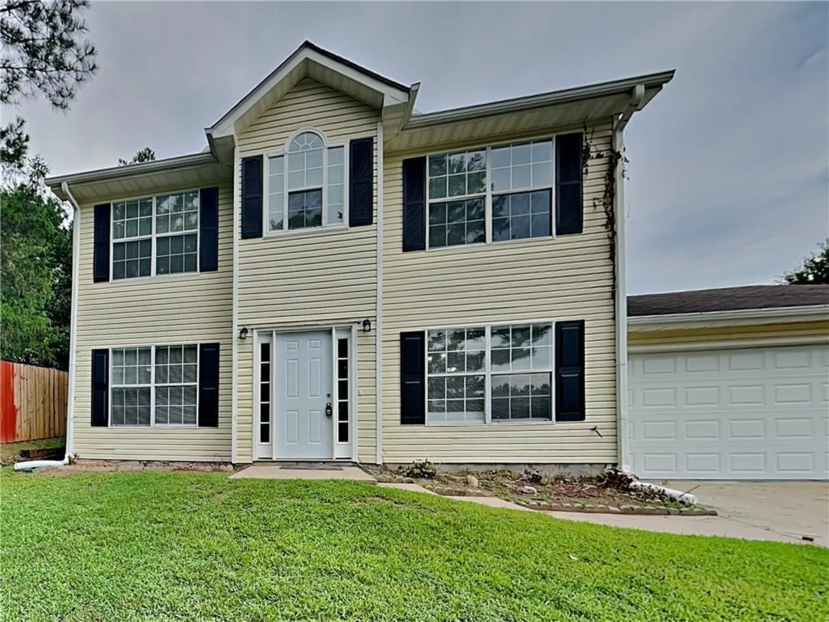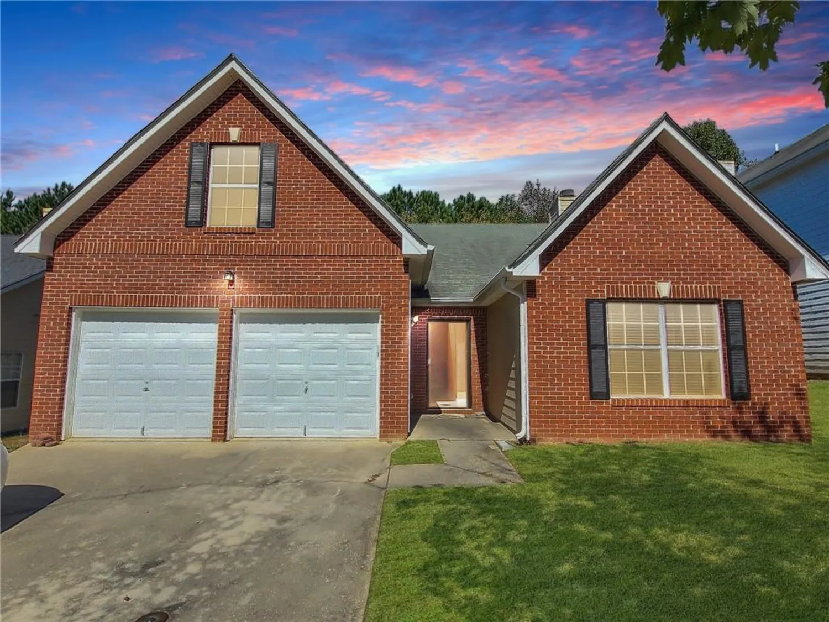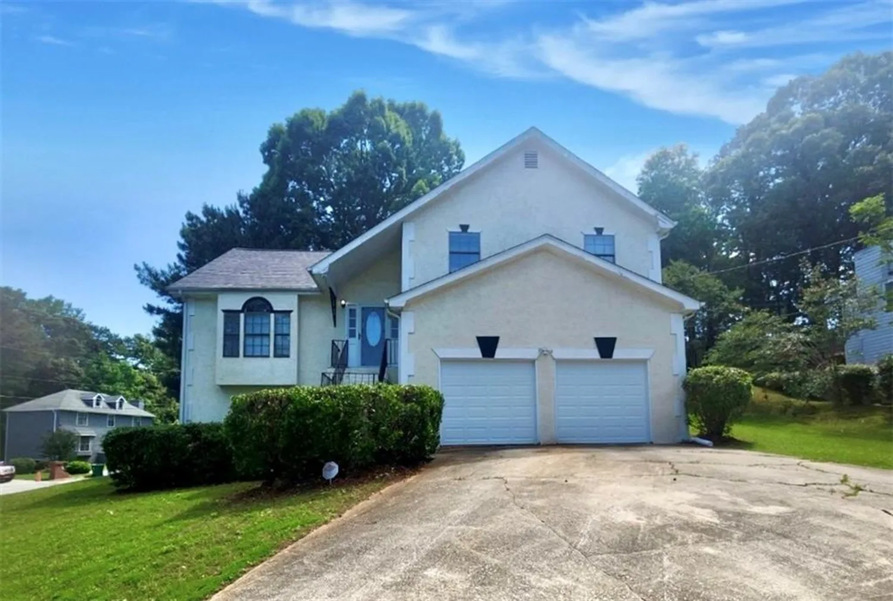5526 downs wayLithonia, GA 30058
5526 downs wayLithonia, GA 30058
Description
Beautiful remodeled 2 story home master on main with walk in closet and 3 bedrooms up stairs. nice vaulted ceilings, open concept with separate dining and eat in kitchen great for family gatherings. Kitchen has stainless steel appliances, white cabinets and stone counter top. Luxury laminate flooring downstairs. Has lots of closet space. Located close to I-20 and I-285. Easy access to get down town.
Property Details for 5526 Downs Way
- Subdivision ComplexPanola Downs
- Architectural StyleTraditional
- ExteriorNone
- Num Of Garage Spaces2
- Parking FeaturesDriveway, Garage, Garage Door Opener, Garage Faces Front, Level Driveway
- Property AttachedNo
- Waterfront FeaturesNone
LISTING UPDATED:
- StatusClosed
- MLS #7536220
- Days on Site91
- MLS TypeResidential Lease
- Year Built1989
- Lot Size0.10 Acres
- CountryDekalb - GA
LISTING UPDATED:
- StatusClosed
- MLS #7536220
- Days on Site91
- MLS TypeResidential Lease
- Year Built1989
- Lot Size0.10 Acres
- CountryDekalb - GA
Building Information for 5526 Downs Way
- StoriesTwo
- Year Built1989
- Lot Size0.1000 Acres
Payment Calculator
Term
Interest
Home Price
Down Payment
The Payment Calculator is for illustrative purposes only. Read More
Property Information for 5526 Downs Way
Summary
Location and General Information
- Community Features: None
- Directions: Use GPS
- View: Other
- Coordinates: 33.729825,-84.163456
School Information
- Elementary School: Dekalb - Other
- Middle School: Lithonia
- High School: Lithonia
Taxes and HOA Information
- Parcel Number: 16 059 01 388
Virtual Tour
- Virtual Tour Link PP: https://www.propertypanorama.com/5526-Downs-Way-Lithonia-GA-30058/unbranded
Parking
- Open Parking: Yes
Interior and Exterior Features
Interior Features
- Cooling: Central Air
- Heating: Central
- Appliances: Dishwasher, Gas Range, Microwave, Refrigerator, Self Cleaning Oven
- Basement: None
- Fireplace Features: Factory Built, Gas Log, Living Room
- Flooring: Carpet, Hardwood
- Interior Features: Cathedral Ceiling(s), High Ceilings 9 ft Main
- Levels/Stories: Two
- Other Equipment: None
- Window Features: None
- Kitchen Features: Cabinets White, Eat-in Kitchen, Pantry, Stone Counters
- Master Bathroom Features: Shower Only
- Main Bedrooms: 4
- Bathrooms Total Integer: 2
- Main Full Baths: 2
- Bathrooms Total Decimal: 2
Exterior Features
- Accessibility Features: None
- Construction Materials: Other
- Fencing: None
- Patio And Porch Features: Front Porch
- Pool Features: None
- Road Surface Type: Paved
- Roof Type: Composition
- Security Features: Carbon Monoxide Detector(s), Smoke Detector(s)
- Spa Features: None
- Laundry Features: Laundry Room
- Pool Private: No
- Road Frontage Type: None
- Other Structures: None
Property
Utilities
- Utilities: Electricity Available, Natural Gas Available
Property and Assessments
- Home Warranty: No
Green Features
Lot Information
- Common Walls: No Common Walls
- Lot Features: Back Yard, Front Yard
- Waterfront Footage: None
Rental
Rent Information
- Land Lease: No
- Occupant Types: Owner
Public Records for 5526 Downs Way
Home Facts
- Beds4
- Baths2
- Total Finished SqFt1,764 SqFt
- StoriesTwo
- Lot Size0.1000 Acres
- StyleSingle Family Residence
- Year Built1989
- APN16 059 01 388
- CountyDekalb - GA
- Fireplaces1




