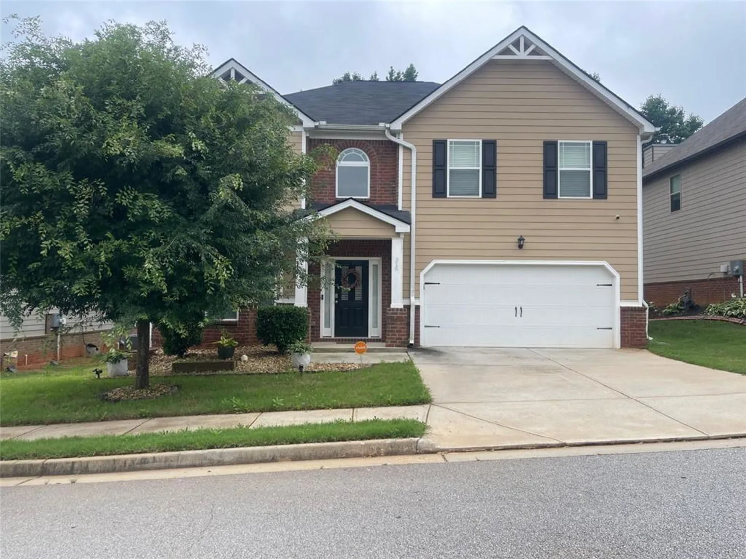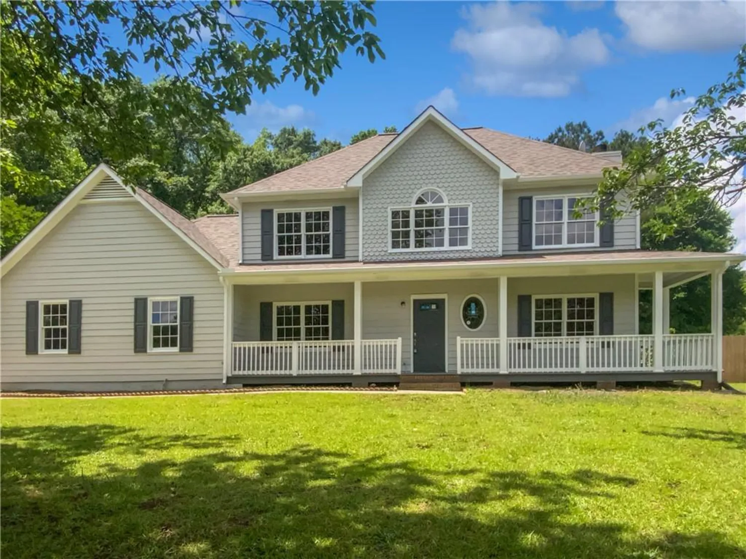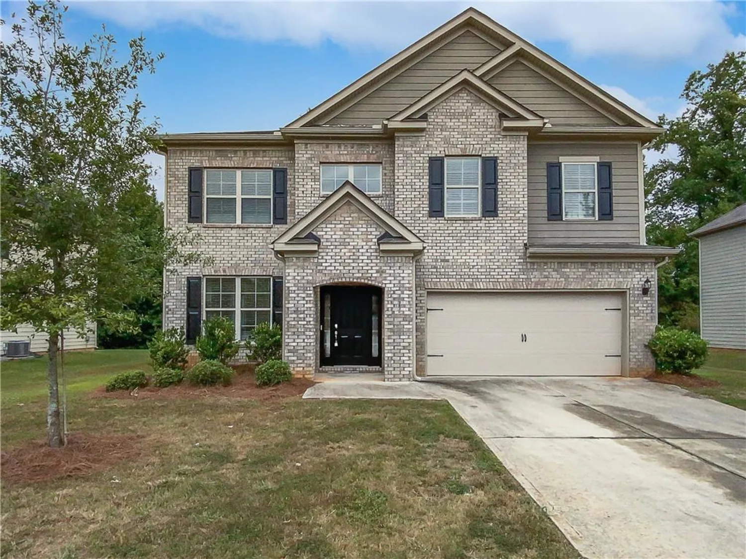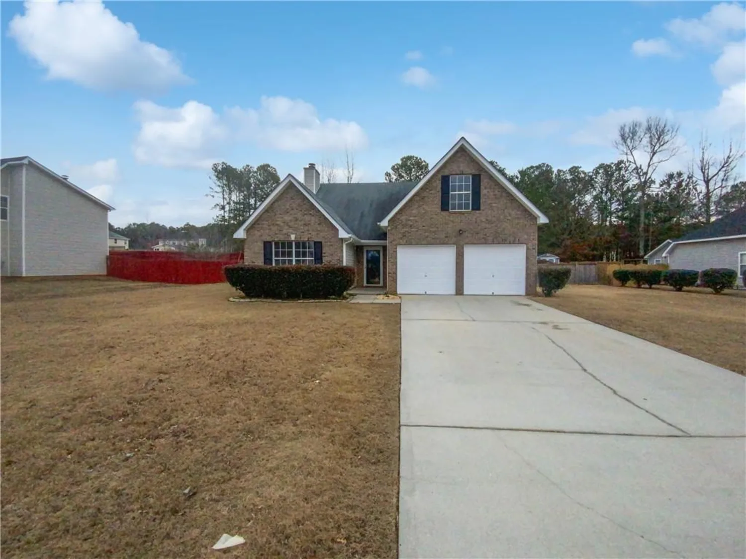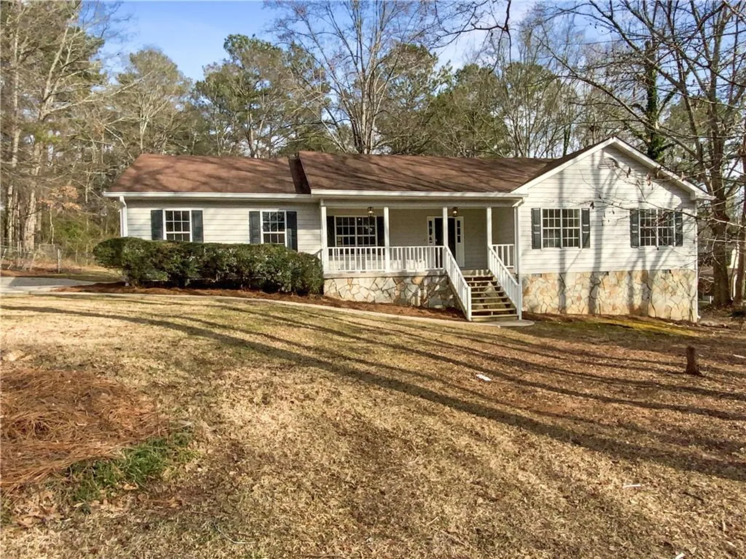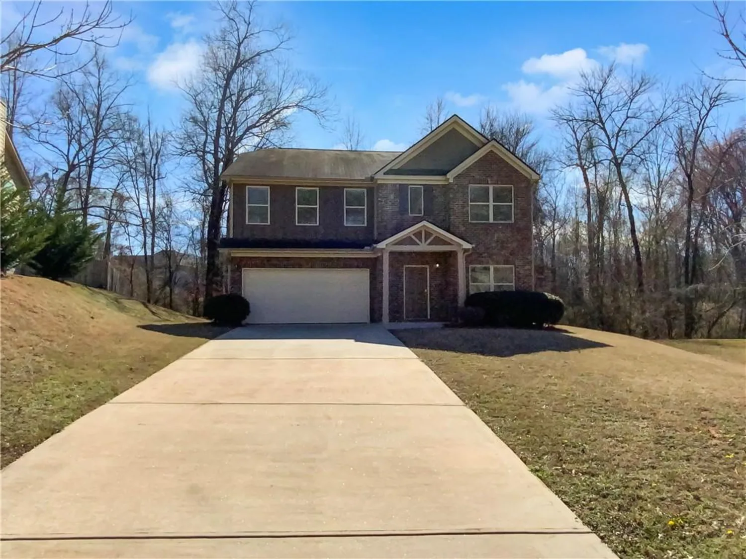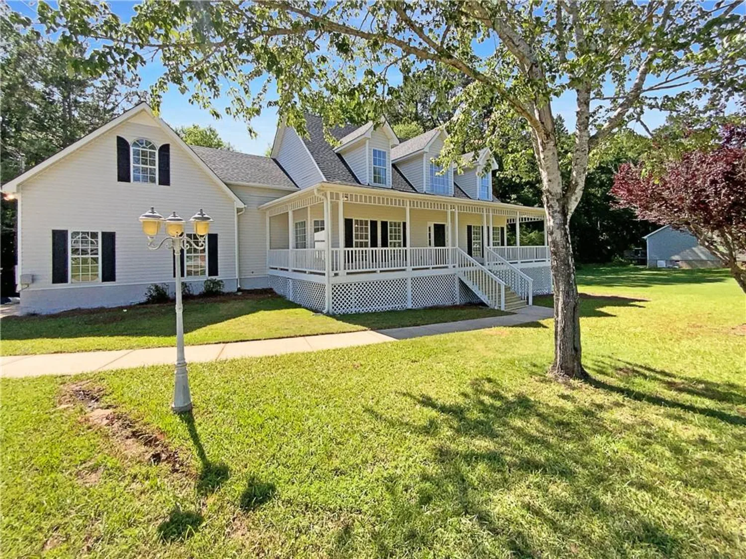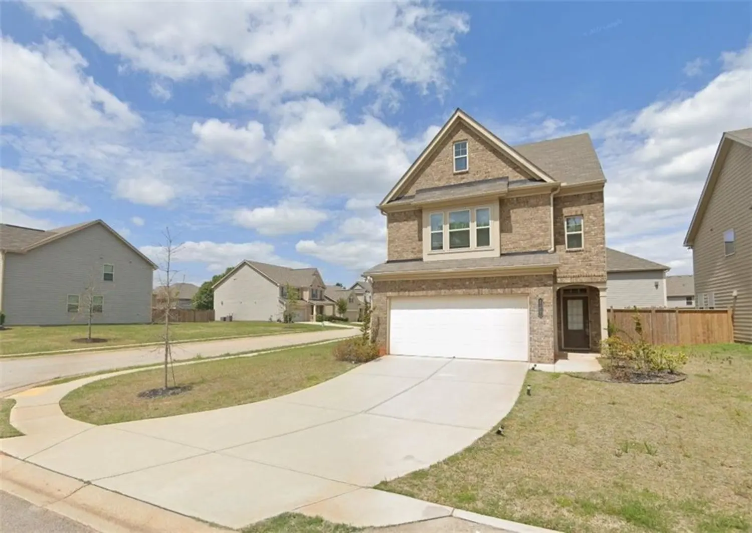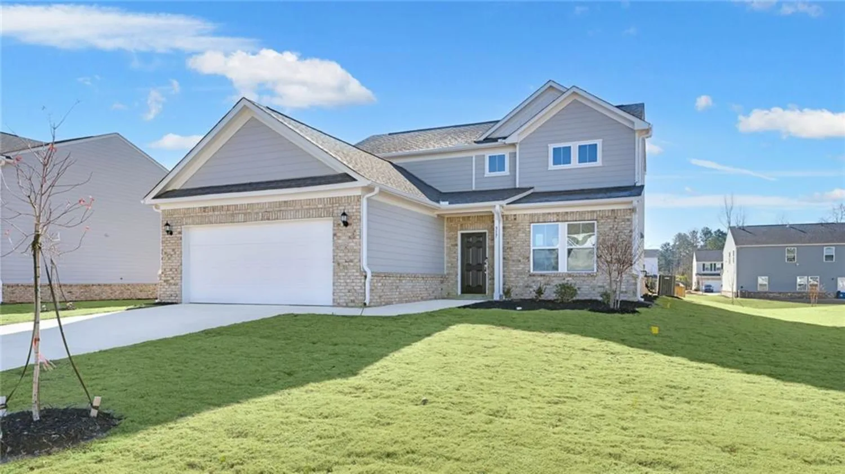520 elkwood laneMcdonough, GA 30252
520 elkwood laneMcdonough, GA 30252
Description
Move In Ready! Award winning Builder Pulte Homes presents Anderson Point. The Aspire is one of our most popular floorplans for flexibility, with loft upstairs, flex space, and a multi-use room with a half bath. plenty of closet space, second story loft area, plus a two-car garage. Just minute from downtown McDonough Square, Anderson Point offers proximity to recreational destinations such as Georgia National Country Club and Golf Course, Tanger Outlets, Jackson Lake, Heritage Park and more.
Property Details for 520 Elkwood Lane
- Subdivision ComplexAnderson Point
- Architectural StyleCraftsman, Traditional
- ExteriorPrivate Entrance, Private Yard, Rain Gutters
- Num Of Garage Spaces2
- Num Of Parking Spaces2
- Parking FeaturesAttached, Driveway, Garage, Garage Door Opener, Garage Faces Front
- Property AttachedNo
- Waterfront FeaturesNone
LISTING UPDATED:
- StatusActive
- MLS #7535458
- Days on Site106
- HOA Fees$788 / year
- MLS TypeResidential
- Year Built2024
- Lot Size0.28 Acres
- CountryHenry - GA
LISTING UPDATED:
- StatusActive
- MLS #7535458
- Days on Site106
- HOA Fees$788 / year
- MLS TypeResidential
- Year Built2024
- Lot Size0.28 Acres
- CountryHenry - GA
Building Information for 520 Elkwood Lane
- StoriesTwo
- Year Built2024
- Lot Size0.2770 Acres
Payment Calculator
Term
Interest
Home Price
Down Payment
The Payment Calculator is for illustrative purposes only. Read More
Property Information for 520 Elkwood Lane
Summary
Location and General Information
- Community Features: Homeowners Assoc, Near Trails/Greenway, Playground, Pool, Sidewalks, Street Lights
- Directions: GPS: 110 Delilah Street, McDonough, Georgia 30524. From Hwy 81: Head SE on Hwy 81 N toward Lincoln Ranch. Turn left onto Rosser Rd. At the traffic circle, continue straight onto Lake Dow Rd. Turn right onto Saphire Dr. Turn right onto Diamond Crossing. From GA-20: Head SW on GA-20 W toward Family Cir. Turn left onto McGarity Rd. Turn right on John Wesley Way. Turn left onto Lake Dow Rd. Turn right onto Saphire Dr. Turn right onto Diamond Crossing.
- View: Other
- Coordinates: 33.44518,-84.107853
School Information
- Elementary School: Walnut Creek
- Middle School: McDonough
- High School: McDonough
Taxes and HOA Information
- Parcel Number: 123J01085000
- Tax Year: 2024
- Association Fee Includes: Maintenance Grounds, Reserve Fund, Swim
- Tax Legal Description: LLOT-138 LDIST-7 LOT-85 ANDERSON POINT FOR 2023 DIGEST (123J/PH 1) ANDERSON POINT. APPROVED 04/10/22
- Tax Lot: 85
Virtual Tour
- Virtual Tour Link PP: https://www.propertypanorama.com/520-Elkwood-Lane-Mcdonough-GA-30252/unbranded
Parking
- Open Parking: Yes
Interior and Exterior Features
Interior Features
- Cooling: Central Air, Electric, Zoned
- Heating: Central, Electric, Zoned
- Appliances: Dishwasher, Disposal, Gas Range, Gas Water Heater, Microwave
- Basement: None
- Fireplace Features: None
- Flooring: Carpet, Ceramic Tile, Hardwood
- Interior Features: Double Vanity, Entrance Foyer, High Ceilings 9 ft Main, High Speed Internet, Smart Home, Tray Ceiling(s), Walk-In Closet(s)
- Levels/Stories: Two
- Other Equipment: None
- Window Features: Insulated Windows
- Kitchen Features: Kitchen Island, Other Surface Counters, Pantry Walk-In, Solid Surface Counters, View to Family Room
- Master Bathroom Features: Double Vanity, Separate Tub/Shower, Other
- Foundation: Slab
- Total Half Baths: 1
- Bathrooms Total Integer: 3
- Bathrooms Total Decimal: 2
Exterior Features
- Accessibility Features: None
- Construction Materials: Brick Front, Concrete, HardiPlank Type
- Fencing: None
- Horse Amenities: None
- Patio And Porch Features: Patio
- Pool Features: None
- Road Surface Type: Asphalt, Paved
- Roof Type: Composition, Ridge Vents, Shingle
- Security Features: Carbon Monoxide Detector(s), Smoke Detector(s)
- Spa Features: None
- Laundry Features: Laundry Room, Upper Level
- Pool Private: No
- Road Frontage Type: Private Road
- Other Structures: None
Property
Utilities
- Sewer: Public Sewer
- Utilities: Cable Available, Electricity Available, Natural Gas Available, Phone Available, Sewer Available, Underground Utilities, Water Available
- Water Source: Public
- Electric: 110 Volts, 220 Volts in Laundry
Property and Assessments
- Home Warranty: Yes
- Property Condition: New Construction
Green Features
- Green Energy Efficient: Insulation, Thermostat, Water Heater, Windows
- Green Energy Generation: None
Lot Information
- Above Grade Finished Area: 2622
- Common Walls: No Common Walls
- Lot Features: Back Yard, Front Yard, Landscaped, Private
- Waterfront Footage: None
Rental
Rent Information
- Land Lease: No
- Occupant Types: Vacant
Public Records for 520 Elkwood Lane
Tax Record
- 2024$0.00 ($0.00 / month)
Home Facts
- Beds3
- Baths2
- Total Finished SqFt2,622 SqFt
- Above Grade Finished2,622 SqFt
- StoriesTwo
- Lot Size0.2770 Acres
- StyleSingle Family Residence
- Year Built2024
- APN123J01085000
- CountyHenry - GA




